Used Homes » Tohoku » Akita » Katagami City
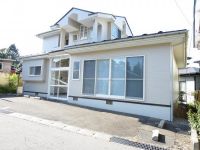 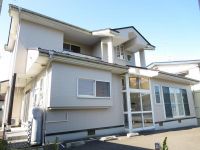
| | Akita Prefecture Katagami City 秋田県潟上市 |
| JR Ou Main Line "Okubo" walk 30 minutes JR奥羽本線「大久保」歩30分 |
| Showa Oga 8 minutes until the IC Access is good 昭和男鹿ICまで8分 アクセス良好です |
Price 価格 | | 6.8 million yen 680万円 | Floor plan 間取り | | 5LDK 5LDK | Units sold 販売戸数 | | 1 units 1戸 | Land area 土地面積 | | 221.46 sq m (registration) 221.46m2(登記) | Building area 建物面積 | | 146.63 sq m (registration) 146.63m2(登記) | Driveway burden-road 私道負担・道路 | | Nothing, East 5m width 無、東5m幅 | Completion date 完成時期(築年月) | | December 1994 1994年12月 | Address 住所 | | Akita Prefecture Katagami City Showa Toyokawatsukinoki shaped plant under 秋田県潟上市昭和豊川槻木字蘭戸下 | Traffic 交通 | | JR Ou Main Line "Okubo" walk 30 minutes JR奥羽本線「大久保」歩30分
| Contact お問い合せ先 | | TEL: 0800-809-8771 [Toll free] mobile phone ・ Also available from PHS
Caller ID is not notified
Please contact the "saw SUUMO (Sumo)"
If it does not lead, If the real estate company TEL:0800-809-8771【通話料無料】携帯電話・PHSからもご利用いただけます
発信者番号は通知されません
「SUUMO(スーモ)を見た」と問い合わせください
つながらない方、不動産会社の方は
| Building coverage, floor area ratio 建ぺい率・容積率 | | 70% ・ 200% 70%・200% | Time residents 入居時期 | | Immediate available 即入居可 | Land of the right form 土地の権利形態 | | Ownership 所有権 | Structure and method of construction 構造・工法 | | Wooden 2-story 木造2階建 | Renovation リフォーム | | July 2013 interior renovation completed (kitchen ・ bathroom ・ toilet ・ wall ・ floor), 2013 July exterior renovation completed (outer wall ・ Roof Coatings other) 2013年7月内装リフォーム済(キッチン・浴室・トイレ・壁・床)、2013年7月外装リフォーム済(外壁・屋根塗装 他) | Use district 用途地域 | | Urbanization control area 市街化調整区域 | Overview and notices その他概要・特記事項 | | Facilities: Public Water Supply, This sewage, Parking: car space 設備:公営水道、本下水、駐車場:カースペース | Company profile 会社概要 | | <Seller> Minister of Land, Infrastructure and Transport (4) No. 005475 (Ltd.) Kachitasu Akita shop Yubinbango011-0901 Akita, Akita Prefecture Terauchi shaped Sanzengari 282 <売主>国土交通大臣(4)第005475号(株)カチタス秋田店〒011-0901 秋田県秋田市寺内字三千刈282 |
Local appearance photo現地外観写真 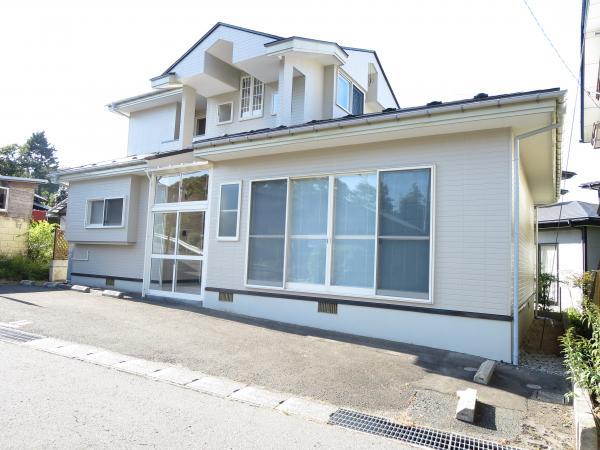 Showa Oga 8 minutes until the IC Access is good.
昭和男鹿ICまで8分 アクセス良好です。
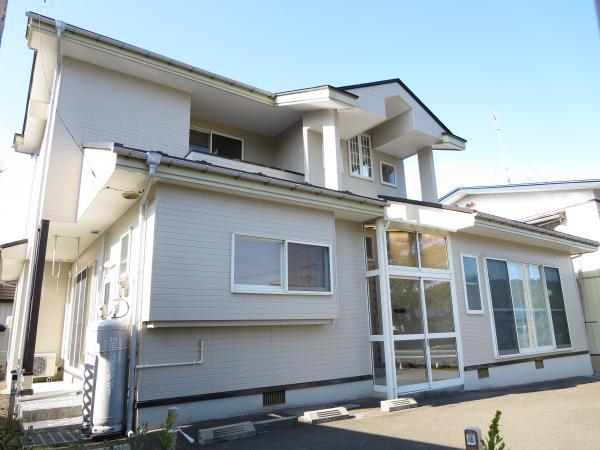 The appearance of the east. Parking will also be stopped Santai.
東向きの外観。駐車も三台とめられます。
Floor plan間取り図 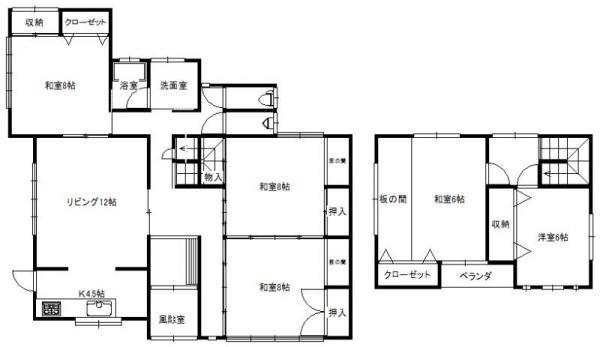 6.8 million yen, 5LDK, Land area 221.46 sq m , Building area 146.63 sq m 5LDK
680万円、5LDK、土地面積221.46m2、建物面積146.63m2 5LDK
Livingリビング 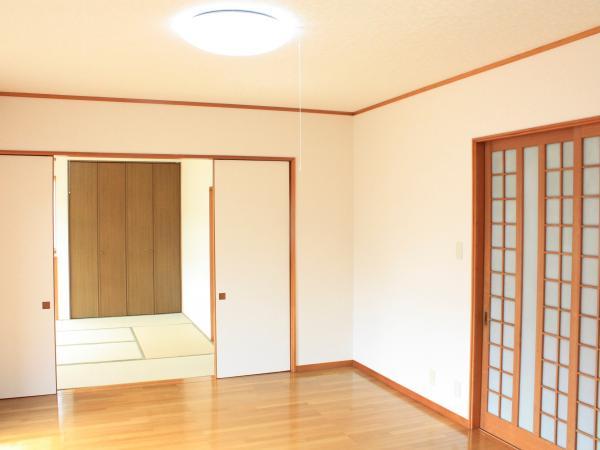 Spacious bright living room.
広々明るいリビング。
Bathroom浴室 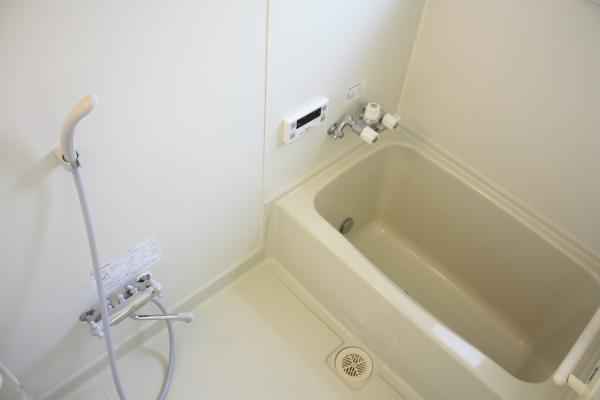 Try to heal fatigue of the day with a bath.
お風呂で一日の疲れ癒してみては。
Kitchenキッチン 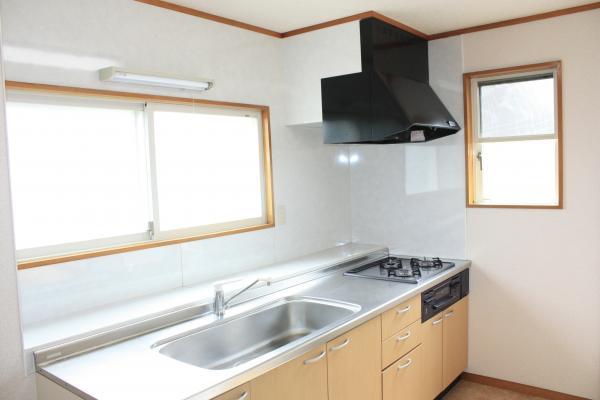 Kitchen is cooking fun. Why not try to cook with your child.
お料理が楽しくなるキッチン。お子さんと一緒に料理をしてみてはいかがですか。
Non-living roomリビング以外の居室 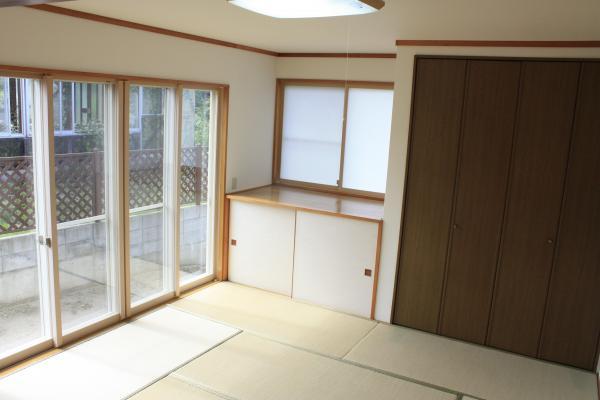 Housed plenty of Japanese-style room. Also entered futon for visitors.
収納たっぷりの和室。来客用のお布団もはいります。
Entrance玄関 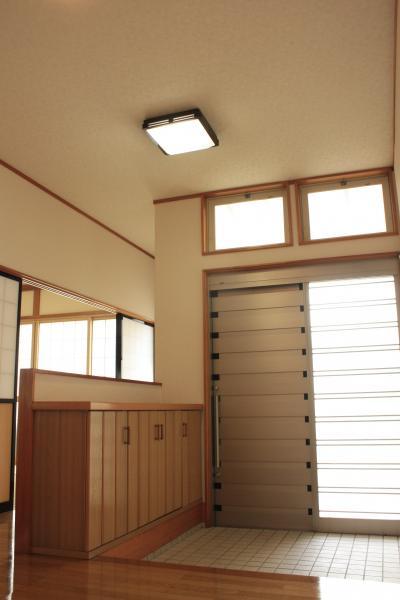 And entrance storage entering plenty, It is comfortably spacious entrance.
たっぷりと入る玄関収納と、ゆったり広々の玄関です。
Wash basin, toilet洗面台・洗面所 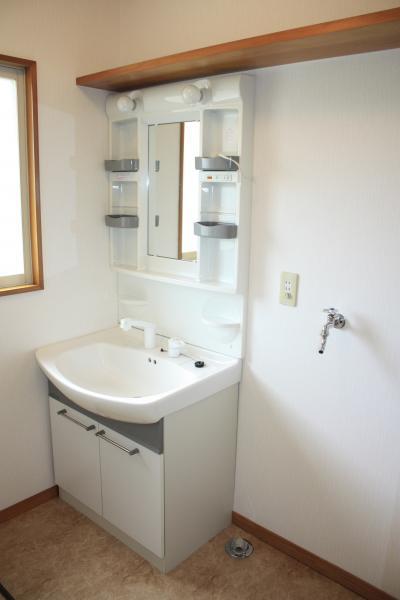 Bright vanity. There is also space for a washing machine.
明るい洗面化粧台。洗濯機を置くスペースもあります。
Toiletトイレ 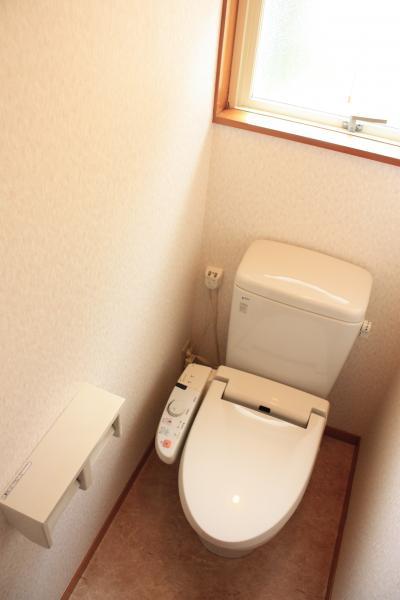 Comfortable toilet with Washlet
ウォシュレット付きで快適なトイレ
Other Equipmentその他設備 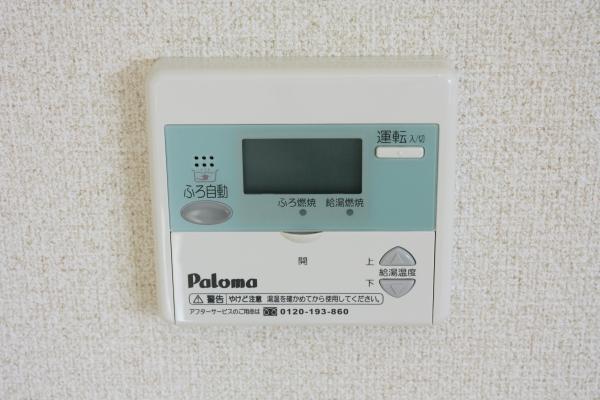 With automatic hot water clad function. Temperature adjustment, Happy to reheating.
自動お湯張り機能付き。温度調整、追い焚きもラクラク。
Livingリビング 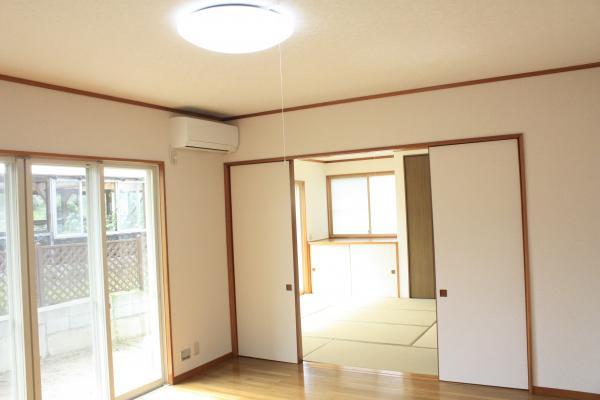 From living immediately to the Japanese-style room. Guests can relax.
リビングからすぐに和室へ。くつろげます。
Kitchenキッチン 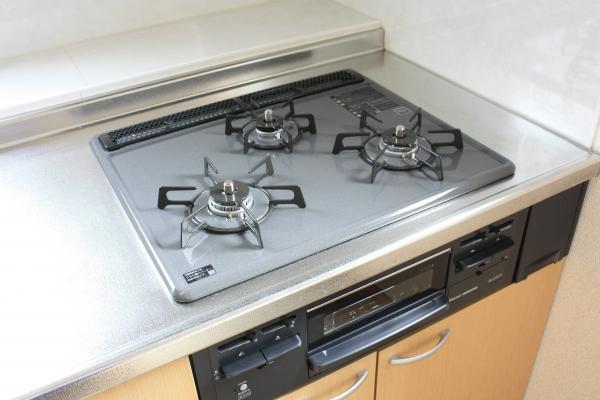 Gas stove was new exchange. Shortening the time of cooking in a three-neck of the stove, A I had rice.
ガスコンロは新しく交換しました。三口のコンロで料理の時間も短縮、あったかご飯を。
Non-living roomリビング以外の居室 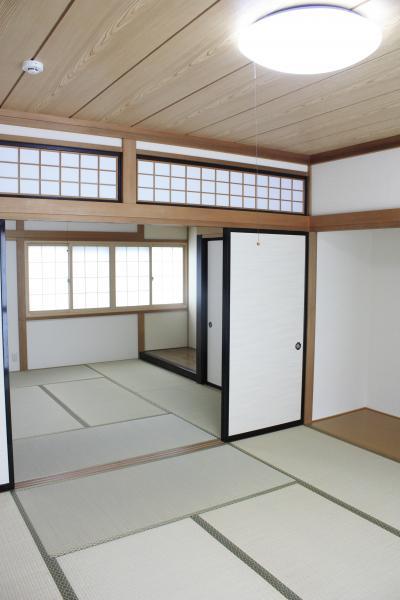 Japanese-style room of the two-between More. Your friend, Wide margin also gathered relatives.
二間つづきの和室。お友達、親戚が集まっても余裕の広さ。
Toiletトイレ 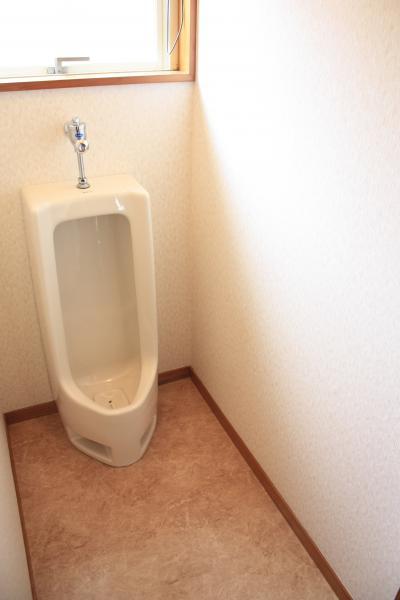 Because even with the urinal, It also reduces the morning of congestion.
小便器も付いているので、朝の渋滞も軽減されますね。
Livingリビング 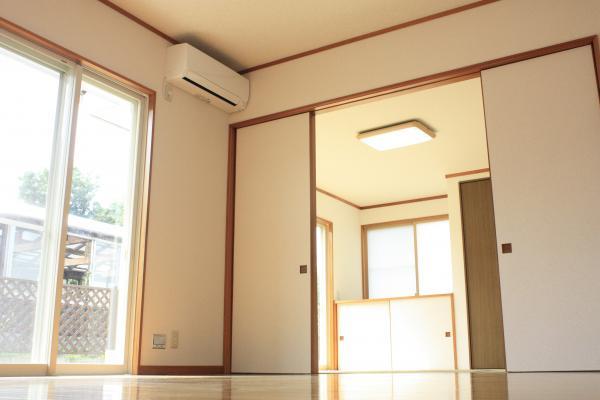 We established a new air conditioning to gather the family living.
家族の集まるリビングには新しくエアコンを設置しました。
Non-living roomリビング以外の居室 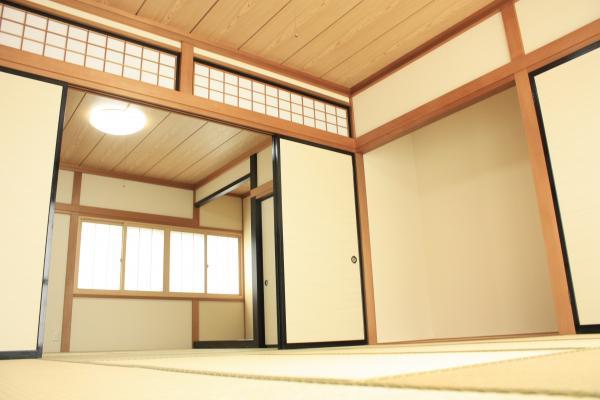 Healing place good smell of tatami is make me calm the mind of Japanese.
畳の良い香りが日本人の心を落ち着かせてくれる癒しの場。
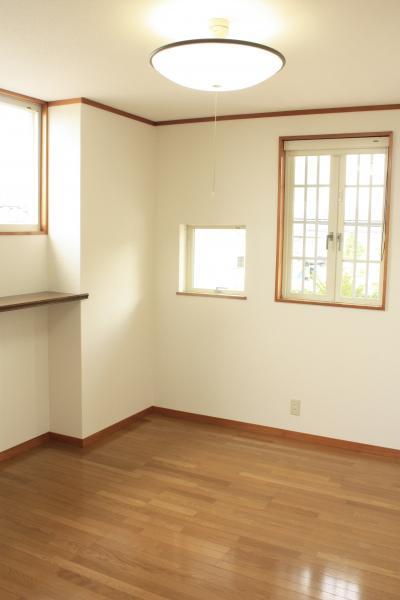 Fashionable Western-style rooms with a bay window.
出窓のついたおしゃれな洋室。
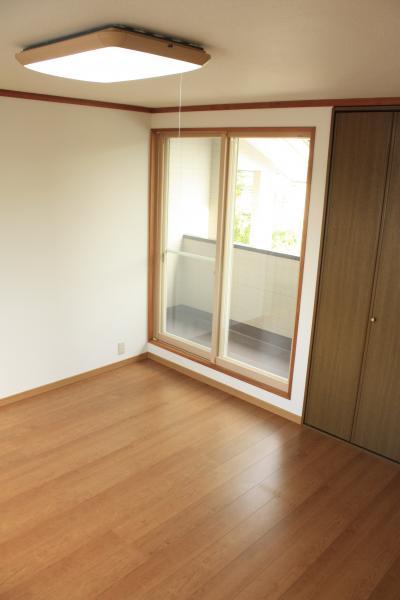 It has been changed from the Japanese-style Western-style. Perfect to hang out There is also a laundry veranda.
和室から洋室に変更しました。ベランダもあり洗濯物を干すにはぴったり。
Location
| 



















