Used Homes » Tohoku » Akita » Nikaho
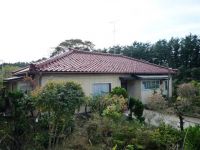 
| | Akita Prefecture Nikaho 秋田県にかほ市 |
| JR Uetsu Main Line "Kamihama" walk 4 minutes JR羽越本線「上浜」歩4分 |
| Large site of single-family house located near the coast of Nikaho suburbs. Many Number of rooms, Ya wide to home garden available garden, With so shed the baggage can be paid a lot, It is recommended for 4 or more of the family. にかほ市郊外の海岸近くにある広い敷地の一戸建て住宅。部屋数が多く、家庭菜園に利用可能な広い庭や、荷物がたくさん納められる物置付きなので、4人以上の家族にお勧めです。 |
Features pickup 特徴ピックアップ | | Parking two Allowed / Immediate Available / Land more than 100 square meters / Ocean View / Interior renovation / Within 2km to the sea / System kitchen / A quiet residential area / Corner lot / Japanese-style room / Garden more than 10 square meters / Bathroom 1 tsubo or more / The window in the bathroom / Southwestward / All room 6 tatami mats or more 駐車2台可 /即入居可 /土地100坪以上 /オーシャンビュー /内装リフォーム /海まで2km以内 /システムキッチン /閑静な住宅地 /角地 /和室 /庭10坪以上 /浴室1坪以上 /浴室に窓 /南西向き /全居室6畳以上 | Price 価格 | | 4 million yen 400万円 | Floor plan 間取り | | 7DK 7DK | Units sold 販売戸数 | | 1 units 1戸 | Land area 土地面積 | | 570.3 sq m (172.51 tsubo) (Registration) 570.3m2(172.51坪)(登記) | Building area 建物面積 | | 126.54 sq m (38.27 tsubo) (Registration) 126.54m2(38.27坪)(登記) | Driveway burden-road 私道負担・道路 | | Nothing, Northeast 6m width (contact the road width 16.6m) 無、北東6m幅(接道幅16.6m) | Completion date 完成時期(築年月) | | May 1984 1984年5月 | Address 住所 | | Akita Prefecture Nikaho Kisakata Araigama shaped sandpile 3-46 秋田県にかほ市象潟町洗釜字砂山3-46 | Traffic 交通 | | JR Uetsu Main Line "Kamihama" walk 4 minutes
Ugo traffic "Kamihama Station" walk 4 minutes JR羽越本線「上浜」歩4分
羽後交通「上浜駅前」歩4分 | Contact お問い合せ先 | | TEL: 0184-22-7157 Please inquire as "saw SUUMO (Sumo)" TEL:0184-22-7157「SUUMO(スーモ)を見た」と問い合わせください | Building coverage, floor area ratio 建ぺい率・容積率 | | 70% ・ 200% 70%・200% | Time residents 入居時期 | | Immediate available 即入居可 | Land of the right form 土地の権利形態 | | Ownership 所有権 | Structure and method of construction 構造・工法 | | Wooden 1-storied (framing method) 木造1階建(軸組工法) | Renovation リフォーム | | 1991 June interior renovation completed (wall ・ all rooms) 1991年6月内装リフォーム済(壁・全室) | Use district 用途地域 | | Unspecified 無指定 | Overview and notices その他概要・特記事項 | | Facilities: Public Water Supply, Individual septic tank, Individual LPG, Parking: Garage 設備:公営水道、個別浄化槽、個別LPG、駐車場:車庫 | Company profile 会社概要 | | <Mediation> Akita Governor (13) Article 000350 No. Suzuki Real Estate Co., Ltd. Yubinbango015-0802 Akita Prefecture Yurihonjo Omoteozaki-cho 22-4 <仲介>秋田県知事(13)第000350号鈴木不動産(株)〒015-0802 秋田県由利本荘市表尾崎町22-4 |
Local appearance photo現地外観写真 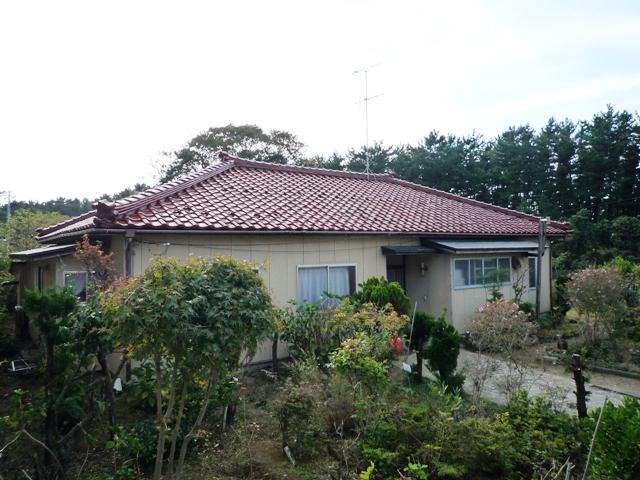 Building appearance
建物外観
Floor plan間取り図 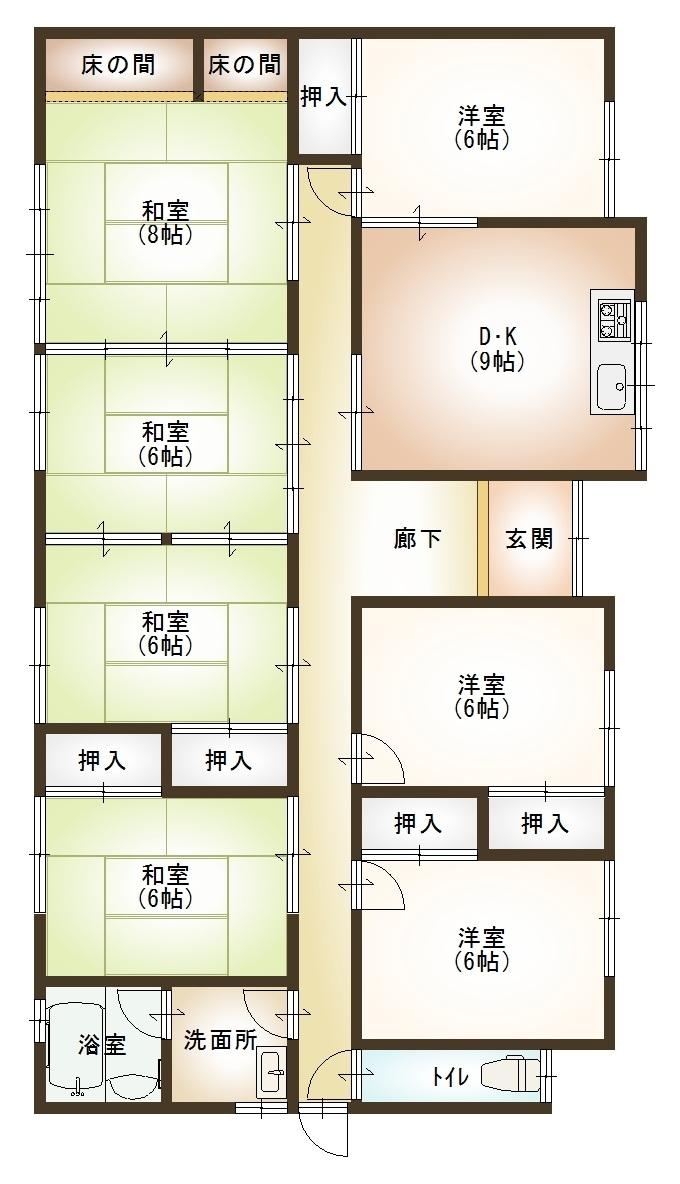 4 million yen, 7DK, Land area 570.3 sq m , Building area 126.54 sq m
400万円、7DK、土地面積570.3m2、建物面積126.54m2
Other localその他現地 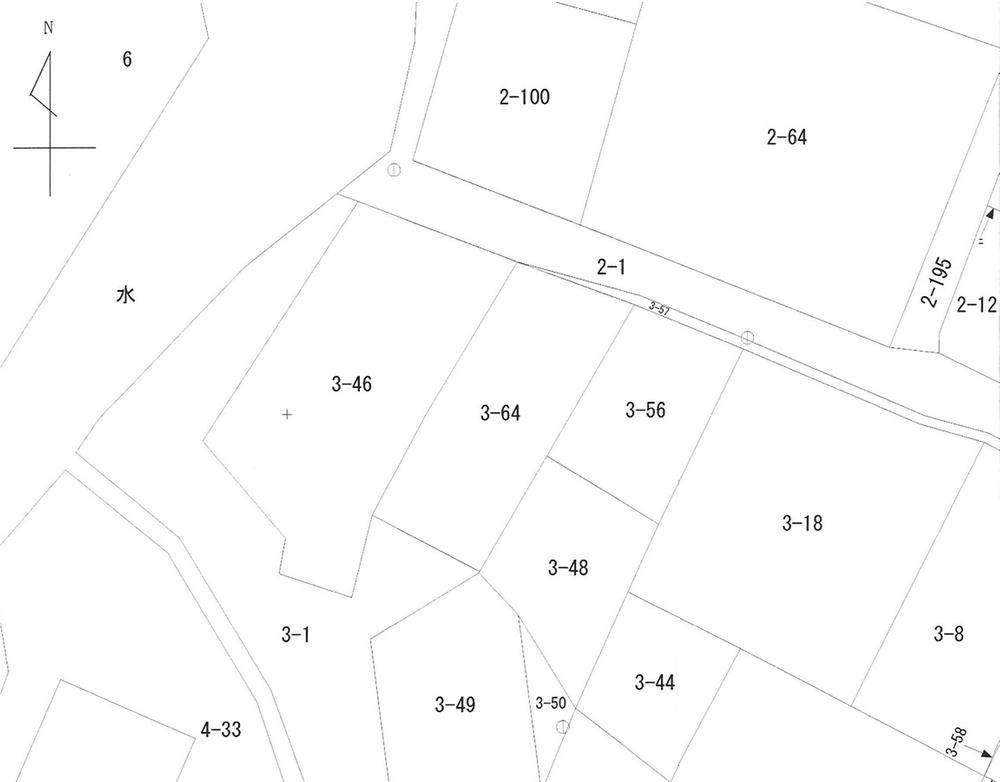 Public figure
公図
Local appearance photo現地外観写真 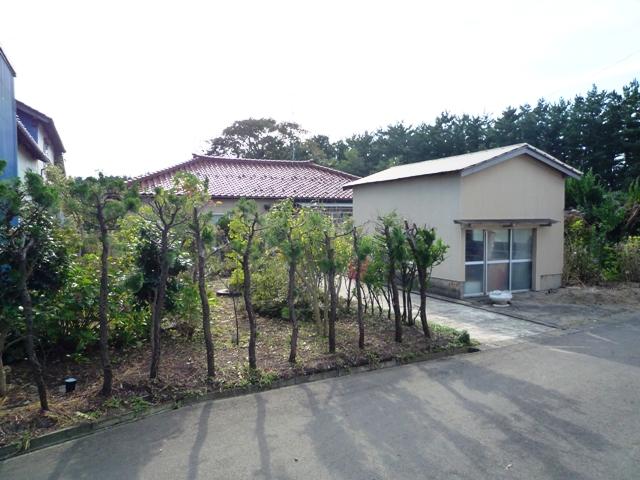 Garage and building appearance
車庫及び建物外観
Bathroom浴室 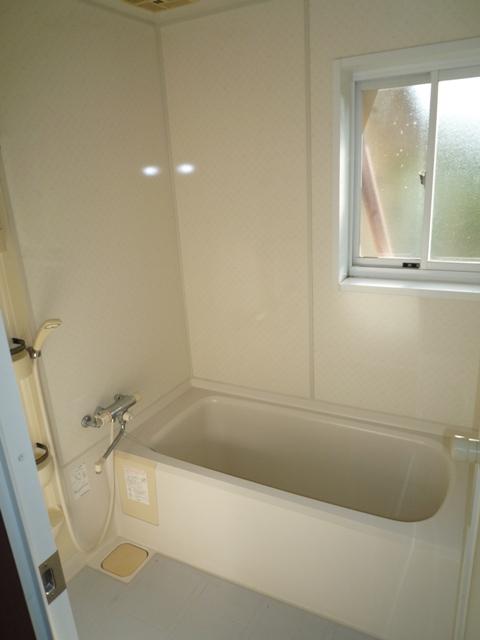 Indoor (10 May 2011) Shooting
室内(2011年10月)撮影
Kitchenキッチン 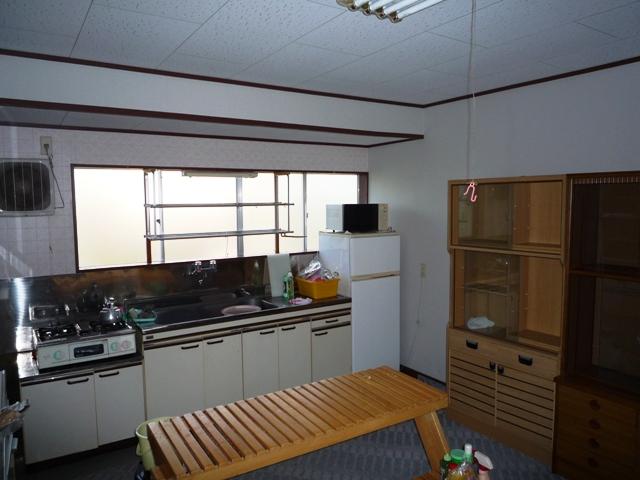 Indoor (10 May 2011) Shooting
室内(2011年10月)撮影
Non-living roomリビング以外の居室 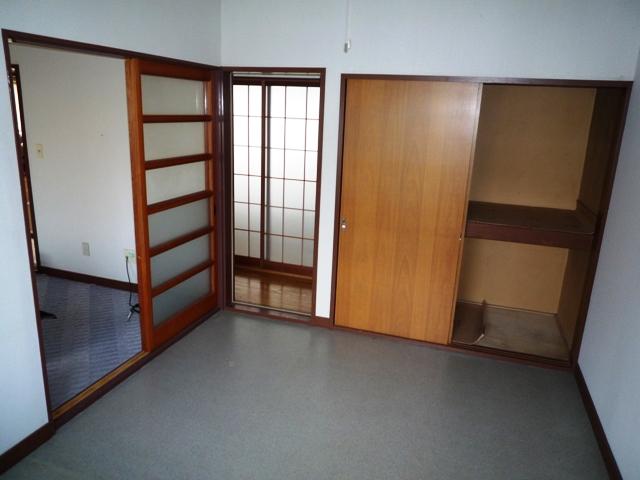 Indoor (10 May 2011) Shooting
室内(2011年10月)撮影
Wash basin, toilet洗面台・洗面所 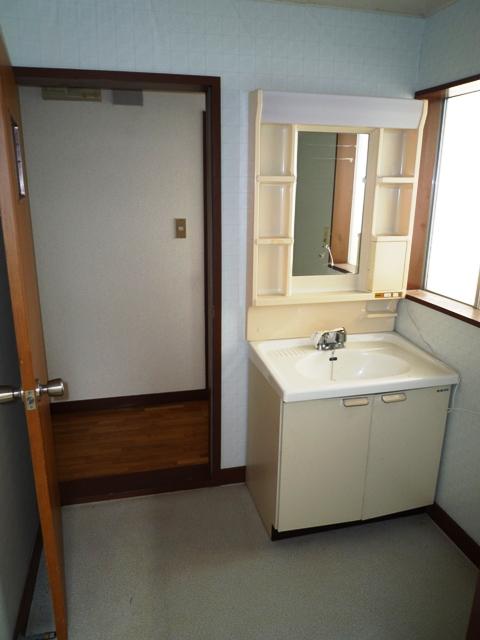 Indoor (10 May 2011) Shooting
室内(2011年10月)撮影
Toiletトイレ 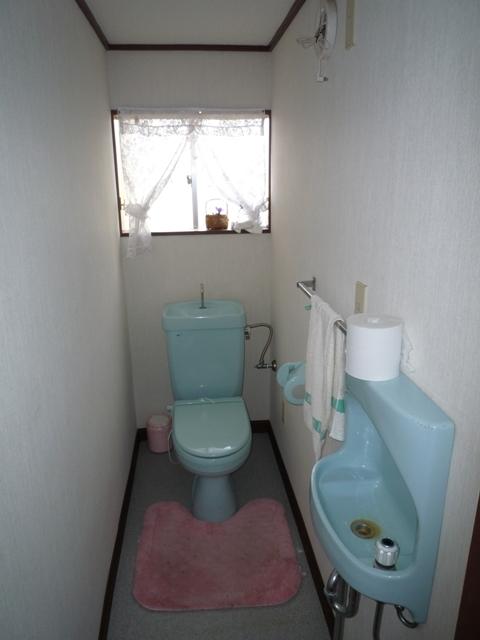 Indoor (10 May 2011) Shooting
室内(2011年10月)撮影
Local photos, including front road前面道路含む現地写真 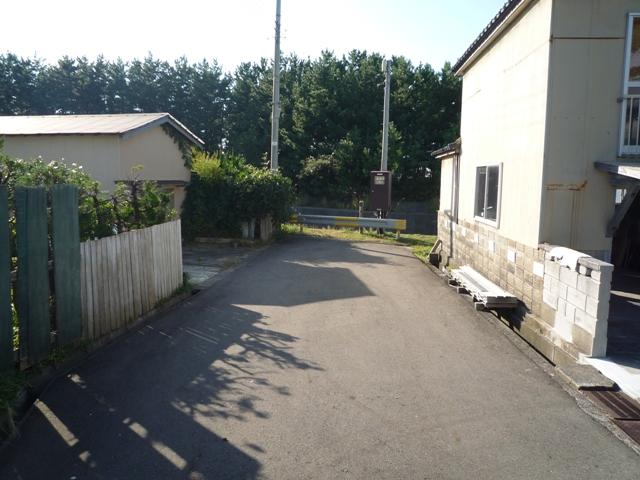 Frontal road
前面道路
Primary school小学校 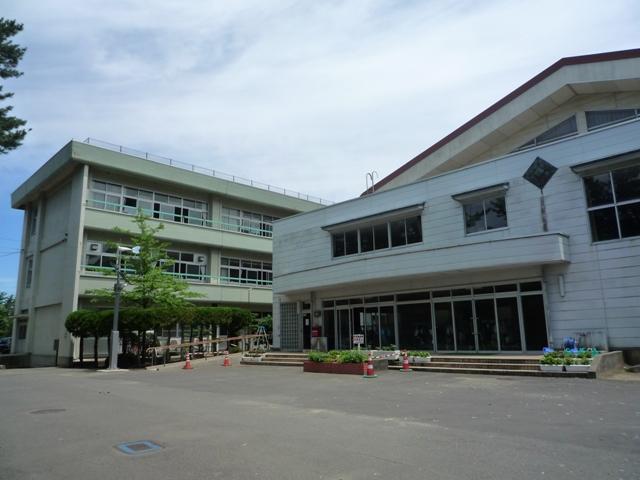 Nikaho stand Kamihama 1000m up to elementary school
にかほ市立上浜小学校まで1000m
Other localその他現地 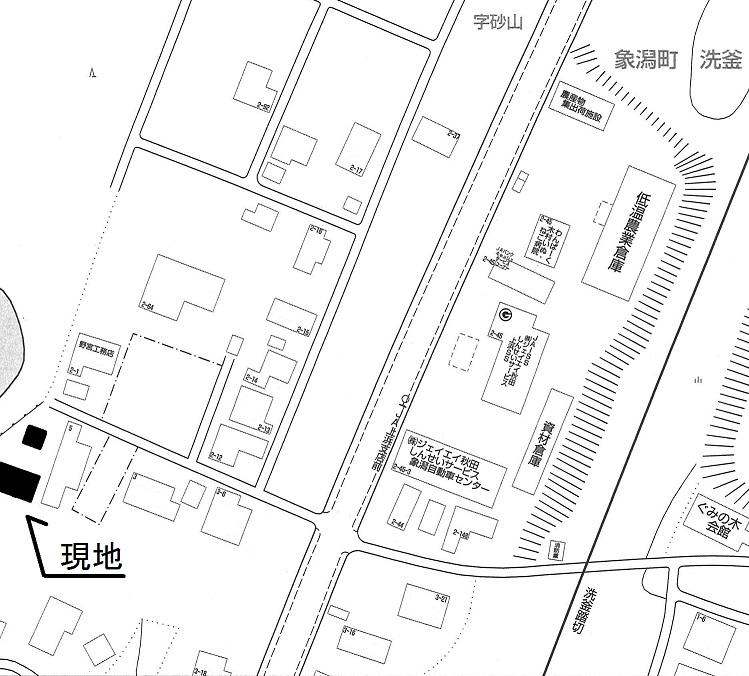 Peripheral view
周辺図
Kindergarten ・ Nursery幼稚園・保育園 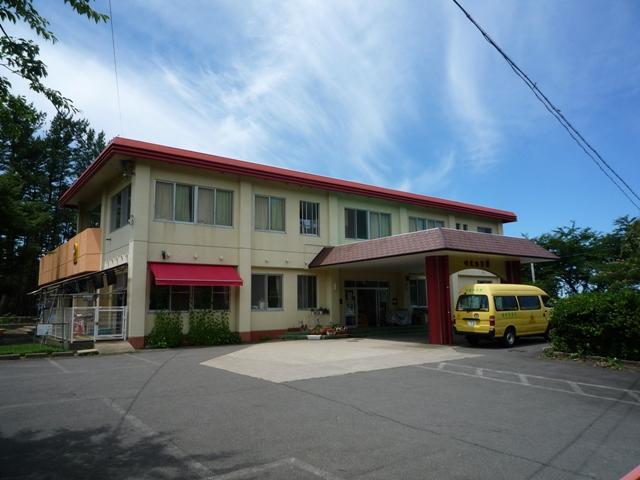 1947m until the morning star nursery
明星保育園まで1947m
Junior high school中学校 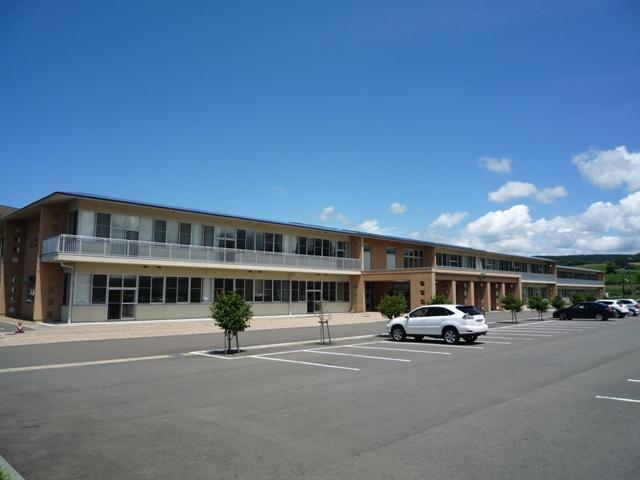 Nikaho stand Kisakata until junior high school 5000m
にかほ市立象潟中学校まで5000m
Convenience storeコンビニ 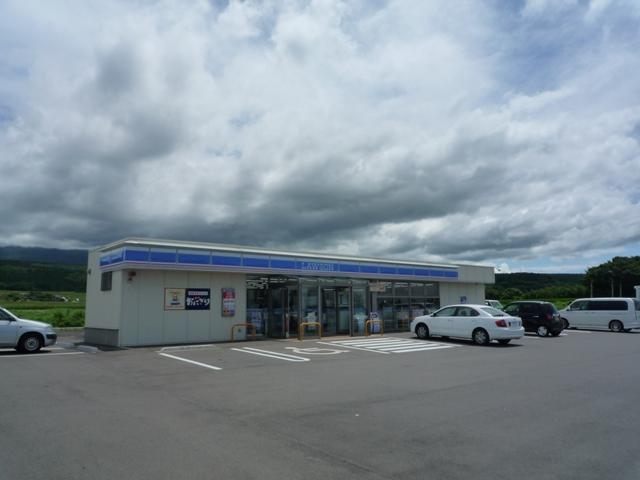 1000m until Lawson Nikaho Kisakata Osagawa shop
ローソンにかほ象潟町大砂川店まで1000m
Supermarketスーパー 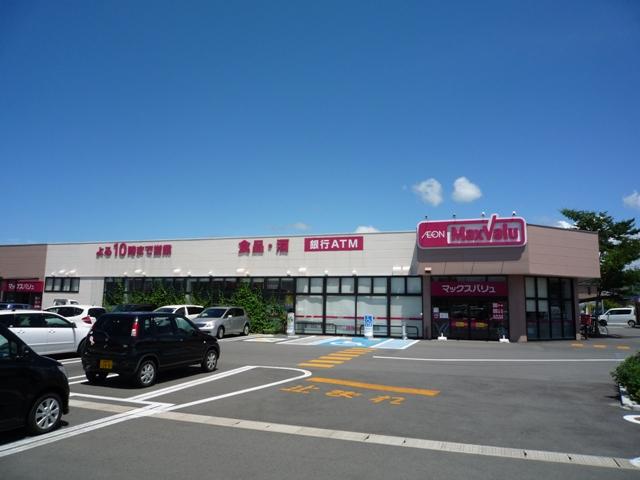 Maxvalu until Budojima shop 5200m
マックスバリュ武道島店まで5200m
Hospital病院 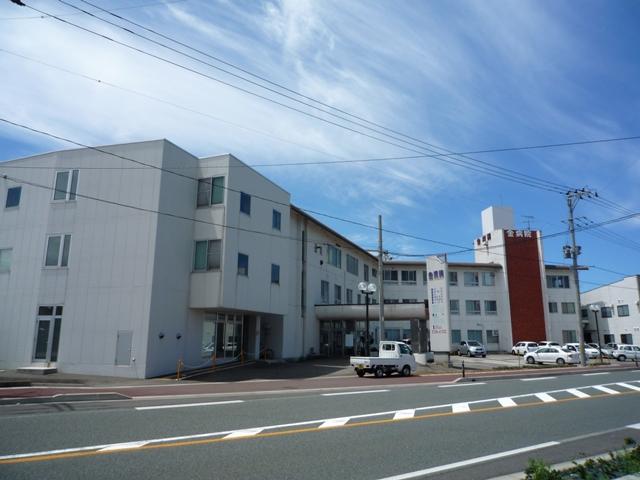 4800m to gold hospital
金病院まで4800m
Location
| 

















