Used Homes » Tohoku » Akita » Nikaho
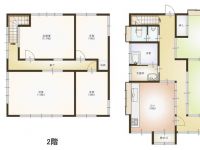 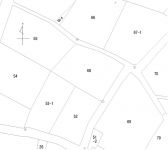
| | Akita Prefecture Nikaho 秋田県にかほ市 |
| JR Uetsu Main Line "Kamihama" walk 32 minutes JR羽越本線「上浜」歩32分 |
| Near the sea National Highway Route 7ese-style house of the gambrel tiled roof. Wide site, Three-story attached barn of Concrete Masonry. Can be home garden is in the southwest side of the garden. There is also an alcove with a 21-mat tatami room. 国道7号線近くの海沿いにある、入母屋瓦葺屋根の和風住宅。敷地が広く、コンクリートブロック造の3階建納屋付。南西側の庭では家庭菜園が可能。床の間付き21畳の座敷もあります。 |
Features pickup 特徴ピックアップ | | Parking three or more possible / Immediate Available / Land more than 100 square meters / Ocean View / See the mountain / Within 2km to the sea / System kitchen / A quiet residential area / Japanese-style room / Garden more than 10 square meters / Home garden / Washbasin with shower / Bathroom 1 tsubo or more / 2-story / High speed Internet correspondence / Warm water washing toilet seat / Nantei / The window in the bathroom / Leafy residential area / Ventilation good / Good view / Southwestward / All room 6 tatami mats or more / City gas / Located on a hill / A large gap between the neighboring house / Attic storage 駐車3台以上可 /即入居可 /土地100坪以上 /オーシャンビュー /山が見える /海まで2km以内 /システムキッチン /閑静な住宅地 /和室 /庭10坪以上 /家庭菜園 /シャワー付洗面台 /浴室1坪以上 /2階建 /高速ネット対応 /温水洗浄便座 /南庭 /浴室に窓 /緑豊かな住宅地 /通風良好 /眺望良好 /南西向き /全居室6畳以上 /都市ガス /高台に立地 /隣家との間隔が大きい /屋根裏収納 | Price 価格 | | 9.8 million yen 980万円 | Floor plan 間取り | | 7DK 7DK | Units sold 販売戸数 | | 1 units 1戸 | Land area 土地面積 | | 567.5 sq m (171.66 tsubo) (Registration) 567.5m2(171.66坪)(登記) | Building area 建物面積 | | 197.14 sq m (59.63 tsubo) (Registration) 197.14m2(59.63坪)(登記) | Driveway burden-road 私道負担・道路 | | Nothing, North 2.5m width (contact the road width 26m), East 3.5m width (contact the road width 20.5m) 無、北2.5m幅(接道幅26m)、東3.5m幅(接道幅20.5m) | Completion date 完成時期(築年月) | | September 1977 1977年9月 | Address 住所 | | Akita Prefecture Nikaho Kisakata about character Uyamuyano institutions 68 秋田県にかほ市象潟町関字ウヤムヤノ関68 | Traffic 交通 | | JR Uetsu Main Line "Kamihama" walk 32 minutes
JR Uetsu Main Line "Kisakata" walk 39 minutes JR羽越本線「上浜」歩32分
JR羽越本線「象潟」歩39分
| Contact お問い合せ先 | | TEL: 0184-22-7157 Please inquire as "saw SUUMO (Sumo)" TEL:0184-22-7157「SUUMO(スーモ)を見た」と問い合わせください | Building coverage, floor area ratio 建ぺい率・容積率 | | 70% ・ 200% 70%・200% | Time residents 入居時期 | | Immediate available 即入居可 | Land of the right form 土地の権利形態 | | Ownership 所有権 | Structure and method of construction 構造・工法 | | Wooden 2-story 木造2階建 | Use district 用途地域 | | Unspecified 無指定 | Overview and notices その他概要・特記事項 | | Facilities: Public Water Supply, This sewage, City gas, Parking: car space 設備:公営水道、本下水、都市ガス、駐車場:カースペース | Company profile 会社概要 | | <Mediation> Akita Governor (13) Article 000350 No. Suzuki Real Estate Co., Ltd. Yubinbango015-0802 Akita Prefecture Yurihonjo Omoteozaki-cho 22-4 <仲介>秋田県知事(13)第000350号鈴木不動産(株)〒015-0802 秋田県由利本荘市表尾崎町22-4 |
Floor plan間取り図 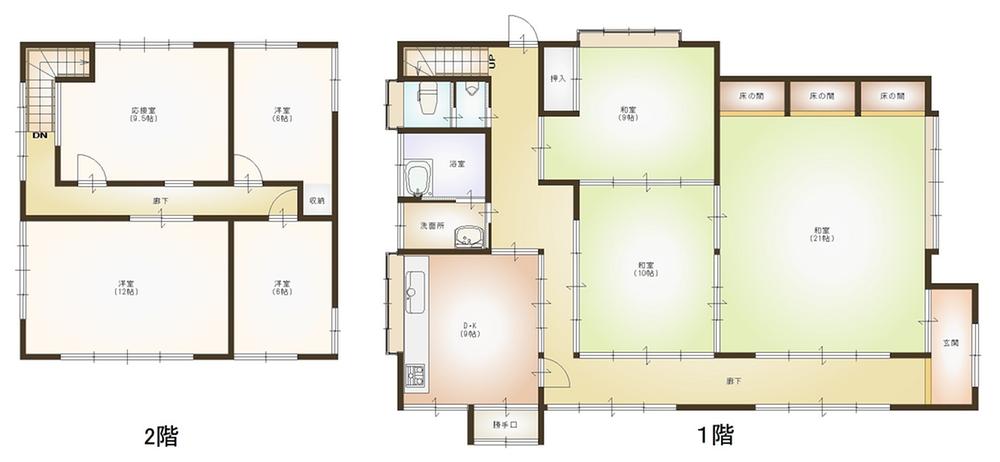 9.8 million yen, 7DK, Land area 567.5 sq m , Building area 197.14 sq m
980万円、7DK、土地面積567.5m2、建物面積197.14m2
The entire compartment Figure全体区画図 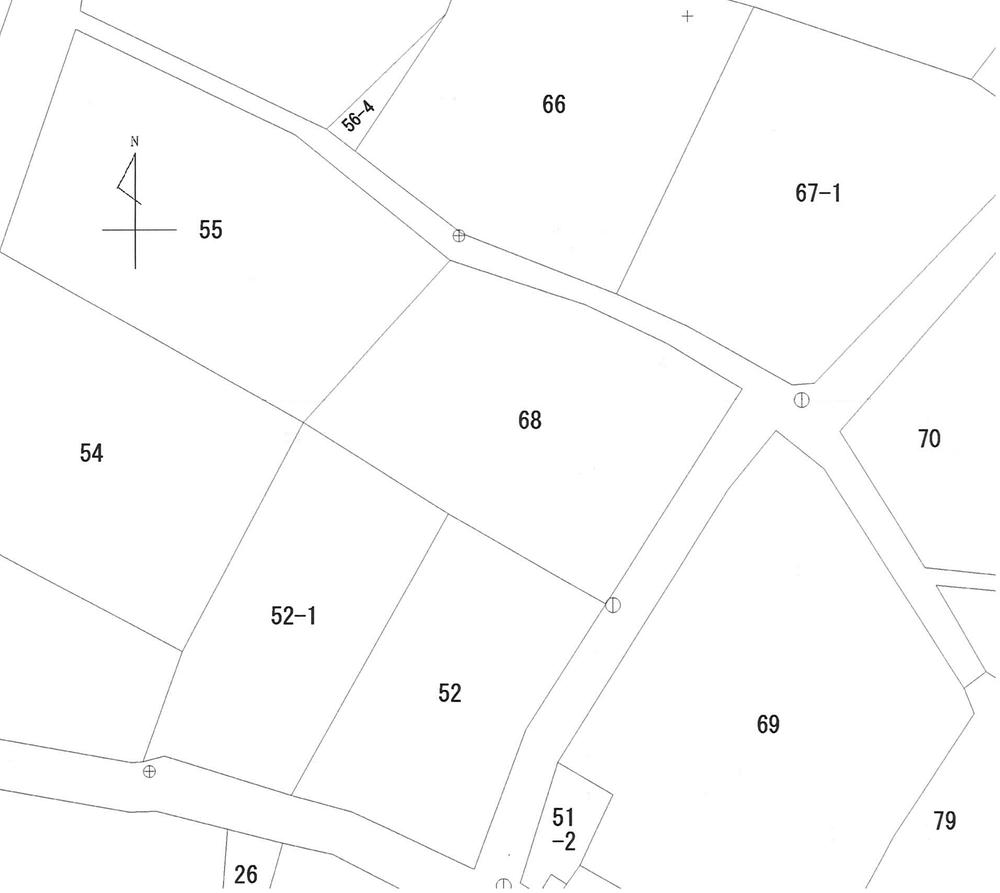 Compartment figure
区画図
Local appearance photo現地外観写真 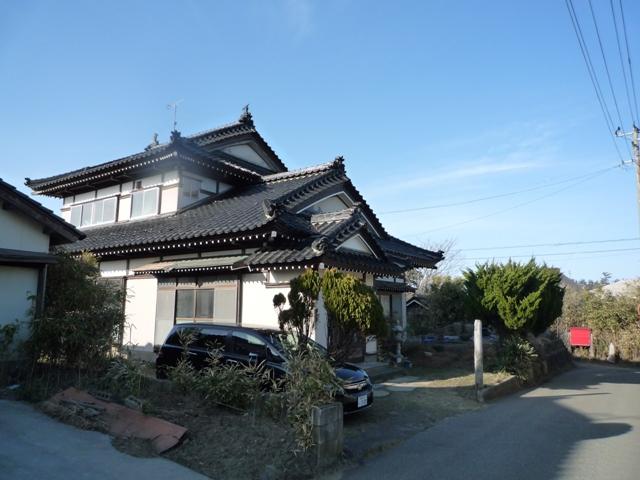 Shooting from the east front road
東側前面道路より撮影
Livingリビング 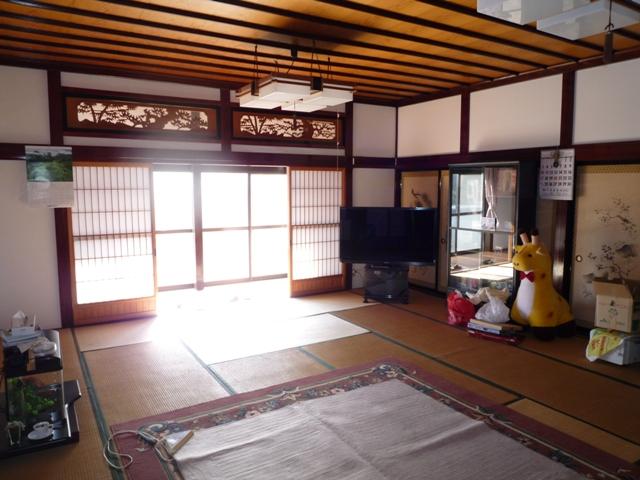 21 tatami mats Japanese-style room
21畳和室
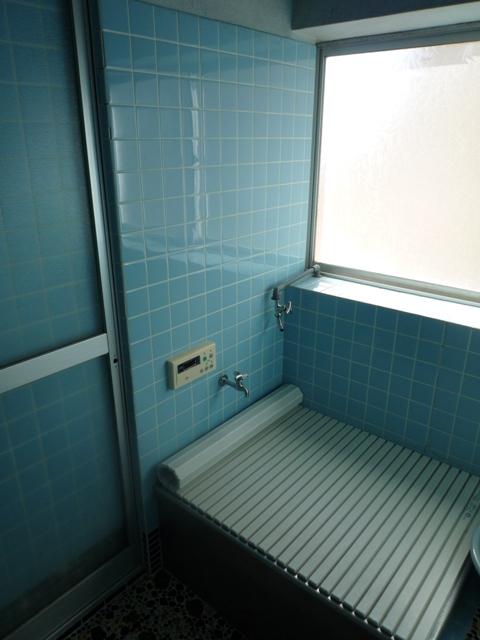 Bathroom
浴室
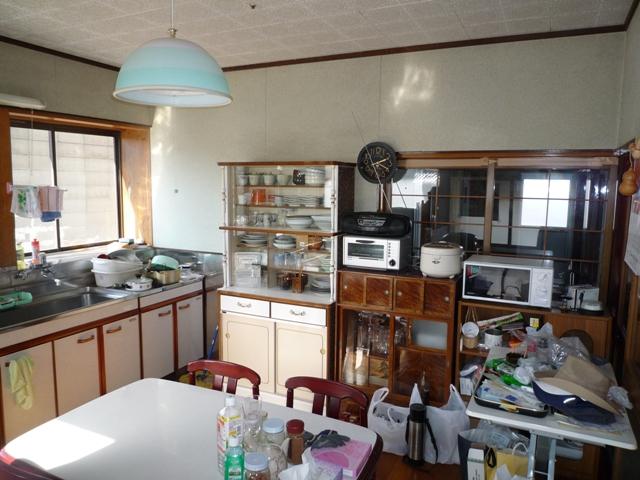 Kitchen
キッチン
Non-living roomリビング以外の居室 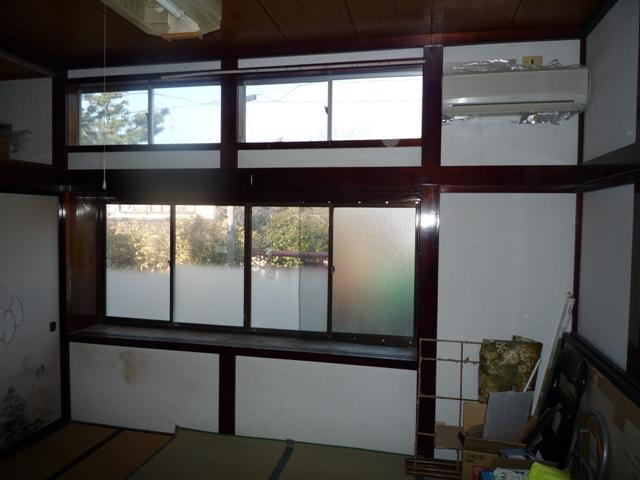 9 tatami Japanese-style room
9畳和室
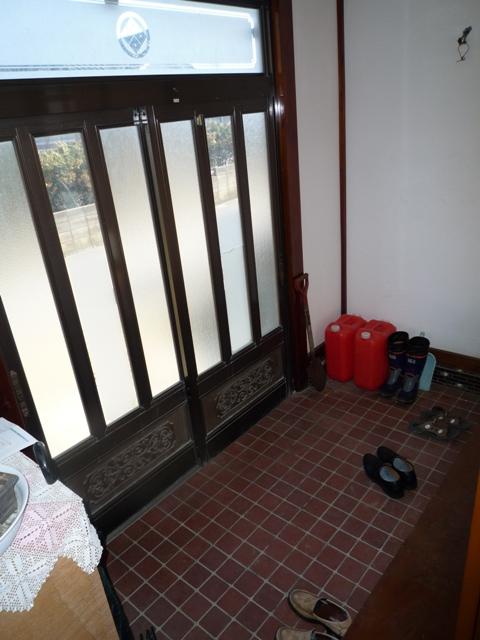 Entrance
玄関
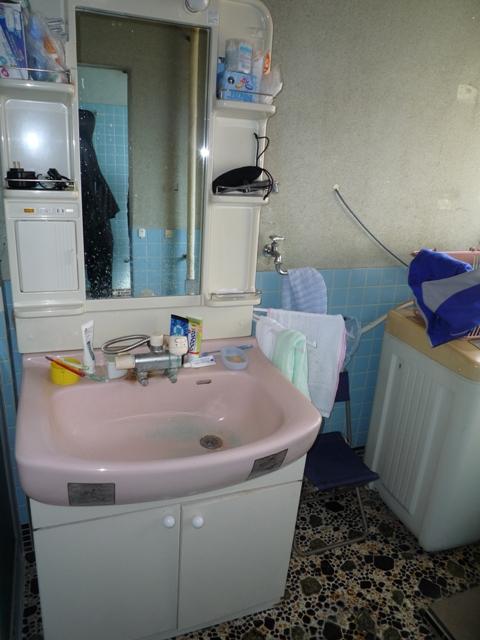 Wash basin, toilet
洗面台・洗面所
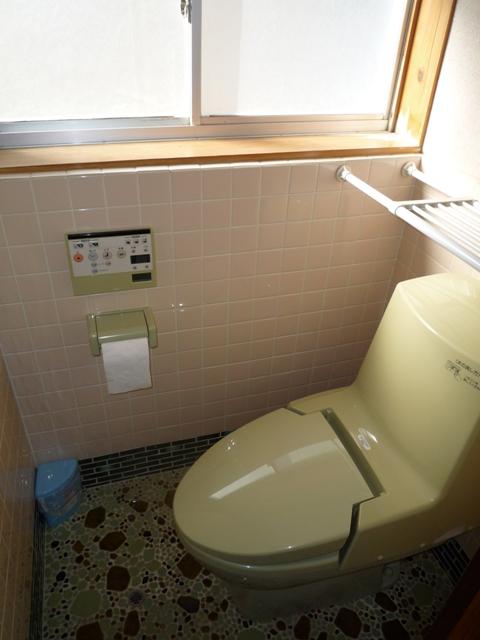 Toilet
トイレ
Local photos, including front road前面道路含む現地写真 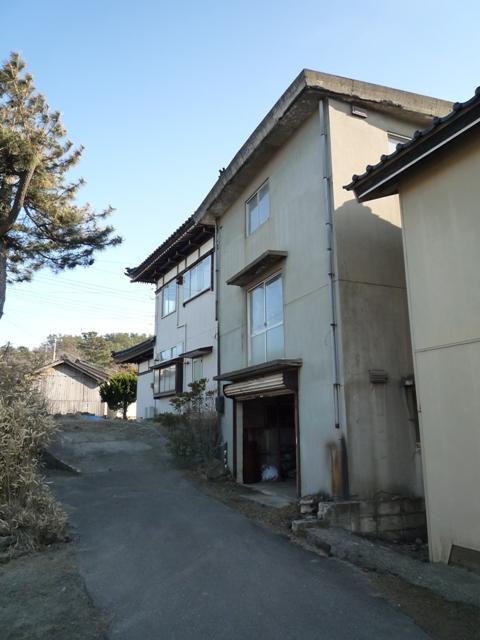 North road
北側道路
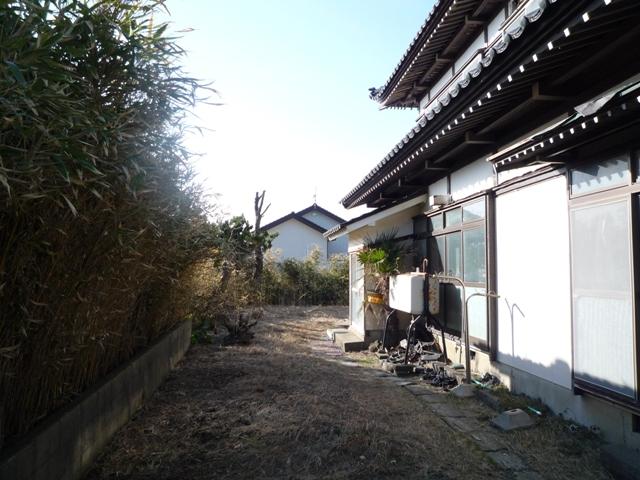 Garden
庭
Supermarketスーパー 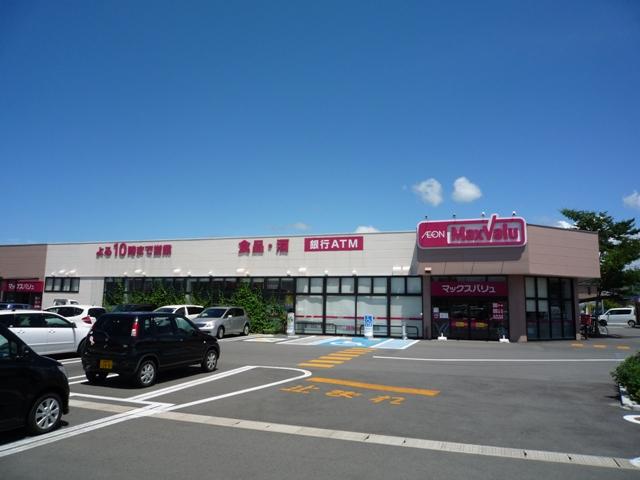 Maxvalu until Budojima shop 2652m
マックスバリュ武道島店まで2652m
Other introspectionその他内観 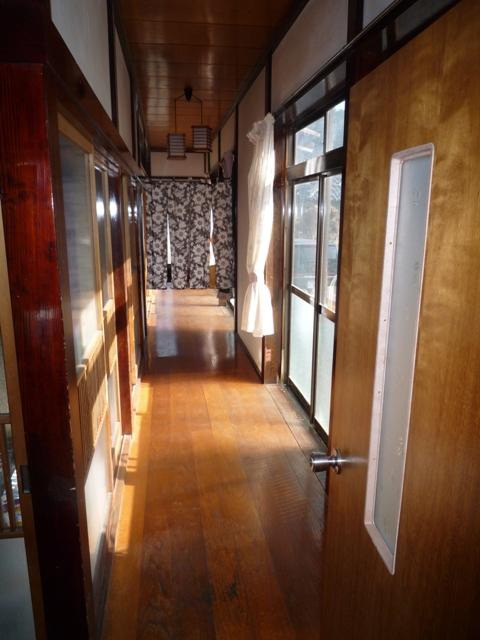 1 Kairoka
1階廊下
View photos from the dwelling unit住戸からの眺望写真 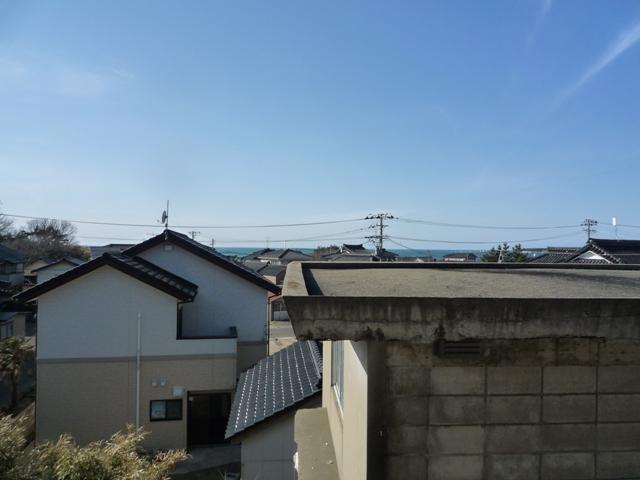 Sea of Japan side
日本海側
Other localその他現地 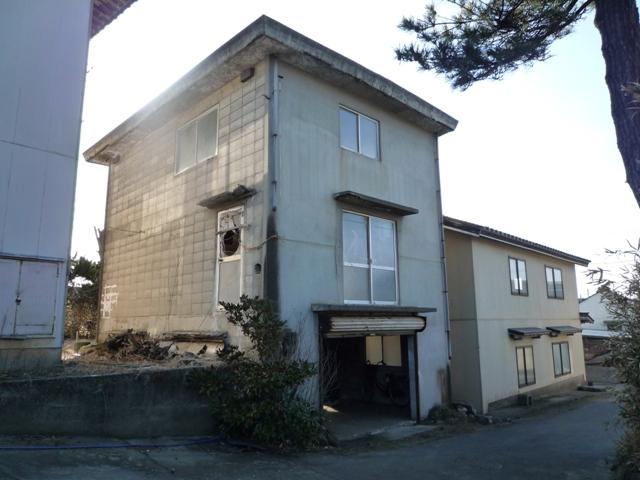 barn
納屋
Non-living roomリビング以外の居室 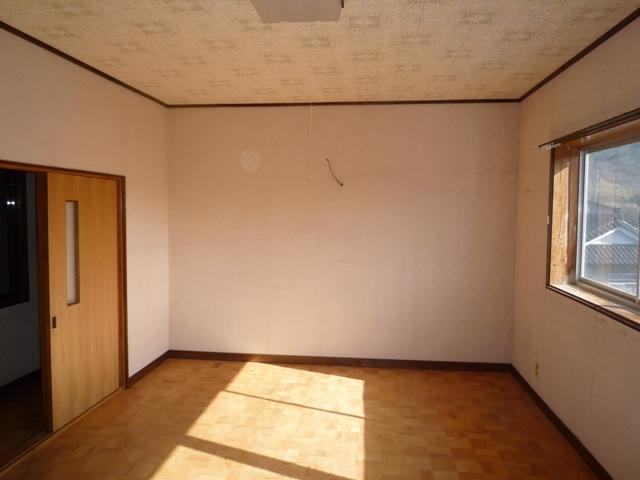 Second floor 12 quires Western-style
2階12帖洋室
Local photos, including front road前面道路含む現地写真 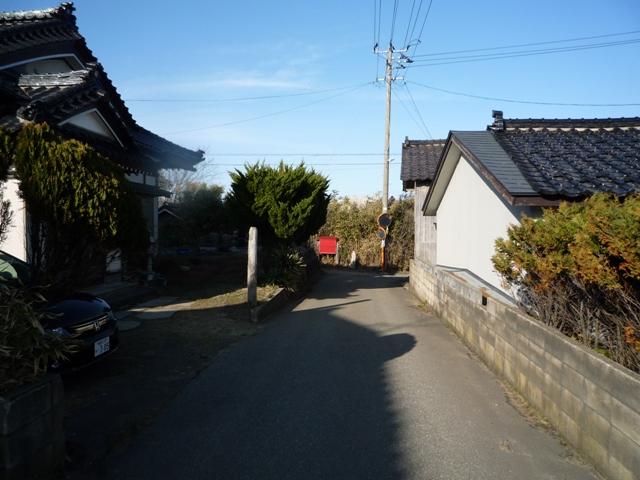 East side road
東側道路
Junior high school中学校 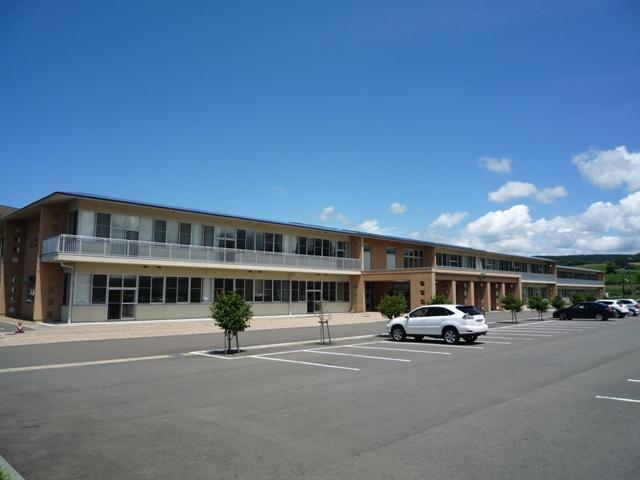 Nikaho stand Kisakata until junior high school 2450m
にかほ市立象潟中学校まで2450m
Non-living roomリビング以外の居室 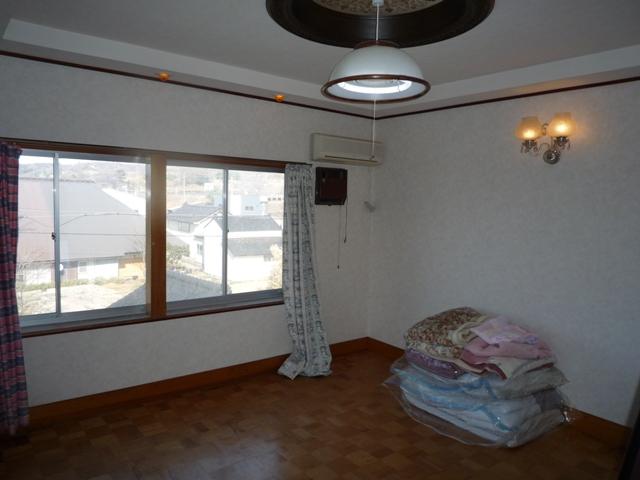 9.5 Pledge drawing room
9.5帖応接室
Primary school小学校 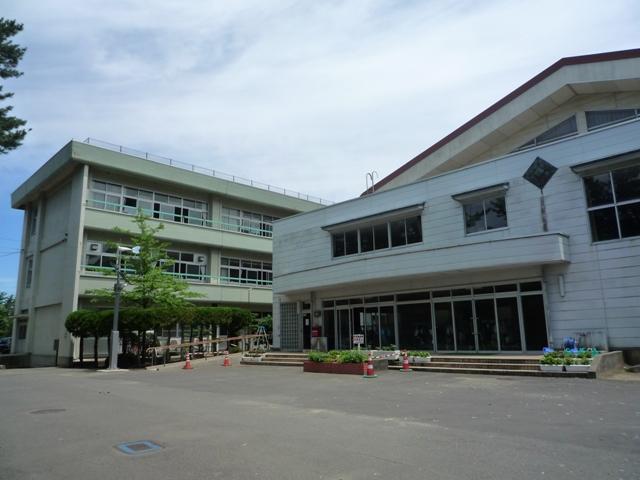 Nikaho stand Kamihama to elementary school 3315m
にかほ市立上浜小学校まで3315m
Location
| 





















