1998September
29,900,000 yen, 6LDK, 210.96 sq m
Used Homes » Tohoku » Akita » Noshiro
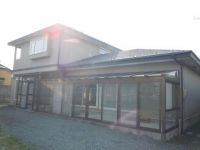 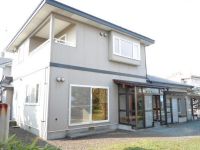
| | Akita Prefecture Noshiro 秋田県能代市 |
| JR Ou Main Line "Higashinoshiro" walk 38 minutes JR奥羽本線「東能代」歩38分 |
| There are two cars garage With sun room house 車庫2台分有り サンルーム付住宅 |
Price 価格 | | 29,900,000 yen 2990万円 | Floor plan 間取り | | 6LDK 6LDK | Units sold 販売戸数 | | 1 units 1戸 | Land area 土地面積 | | 569.21 sq m (registration) 569.21m2(登記) | Building area 建物面積 | | 210.96 sq m (registration) 210.96m2(登記) | Driveway burden-road 私道負担・道路 | | Nothing, East 6m width, North 5.8m width 無、東6m幅、北5.8m幅 | Completion date 完成時期(築年月) | | September 1998 1998年9月 | Address 住所 | | Akita Prefecture Noshiro shaped Nishiakanuma 秋田県能代市字西赤沼 | Traffic 交通 | | JR Ou Main Line "Higashinoshiro" walk 38 minutes JR奥羽本線「東能代」歩38分
| Related links 関連リンク | | [Related Sites of this company] 【この会社の関連サイト】 | Contact お問い合せ先 | | TEL: 0800-809-8754 [Toll free] mobile phone ・ Also available from PHS
Caller ID is not notified
Please contact the "saw SUUMO (Sumo)"
If it does not lead, If the real estate company TEL:0800-809-8754【通話料無料】携帯電話・PHSからもご利用いただけます
発信者番号は通知されません
「SUUMO(スーモ)を見た」と問い合わせください
つながらない方、不動産会社の方は
| Building coverage, floor area ratio 建ぺい率・容積率 | | 60% ・ 200% 60%・200% | Time residents 入居時期 | | Immediate available 即入居可 | Land of the right form 土地の権利形態 | | Ownership 所有権 | Structure and method of construction 構造・工法 | | Wooden 2-story 木造2階建 | Renovation リフォーム | | 2013 November interior renovation completed (wall ・ floor) 2013年11月内装リフォーム済(壁・床) | Use district 用途地域 | | One dwelling 1種住居 | Other limitations その他制限事項 | | Parking: garage (2 cars) + car space 駐車:車庫(2台)+カースペース | Overview and notices その他概要・特記事項 | | Facilities: Public Water Supply, This sewage, Parking: car space 設備:公営水道、本下水、駐車場:カースペース | Company profile 会社概要 | | <Seller> Minister of Land, Infrastructure and Transport (4) No. 005475 (Ltd.) Kachitasu Odate shop Yubinbango017-0812 Odate, Akita Prefecture shaped gold hill 22-7 <売主>国土交通大臣(4)第005475号(株)カチタス大館店〒017-0812 秋田県大館市字金坂22-7 |
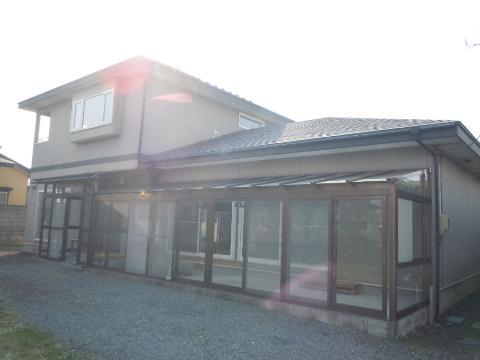 Local appearance photo
現地外観写真
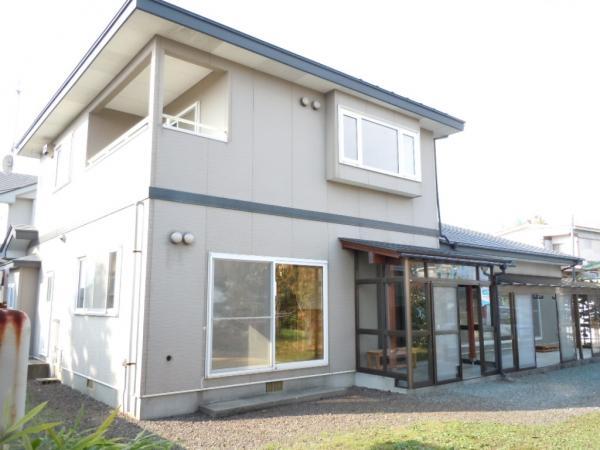 Local appearance photo
現地外観写真
Floor plan間取り図 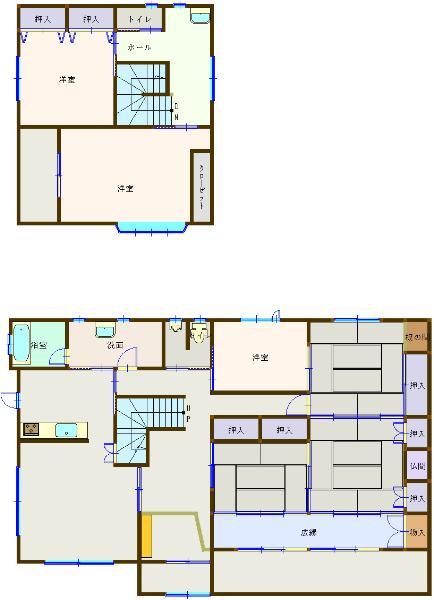 29,900,000 yen, 6LDK, Land area 569.21 sq m , Building area 210.96 sq m
2990万円、6LDK、土地面積569.21m2、建物面積210.96m2
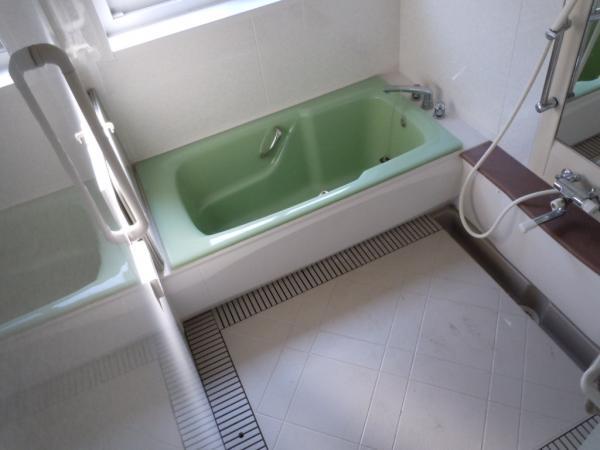 Bathroom
浴室
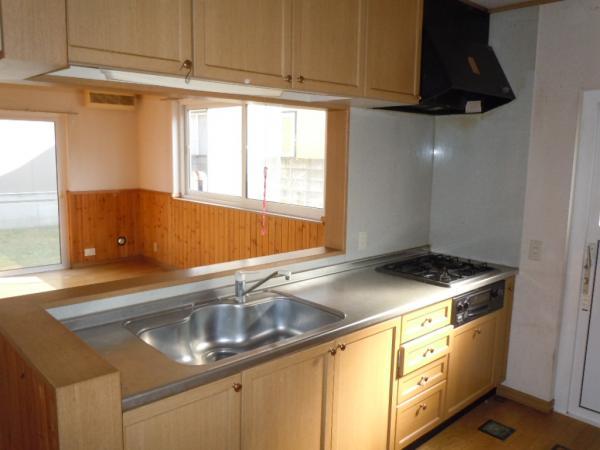 Kitchen
キッチン
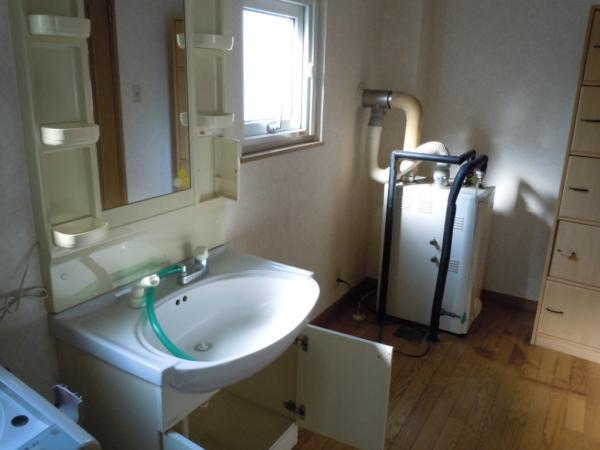 Wash basin, toilet
洗面台・洗面所
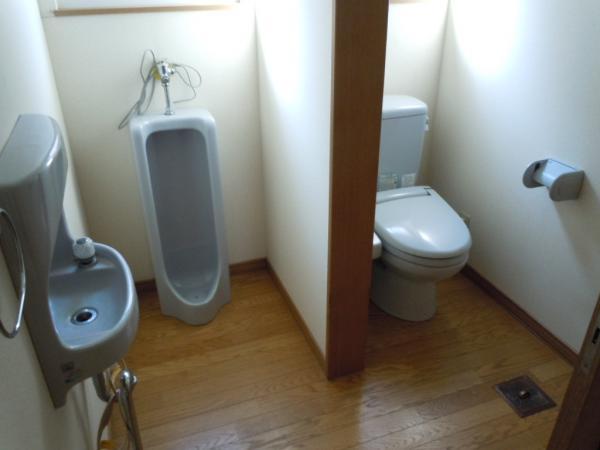 Toilet
トイレ
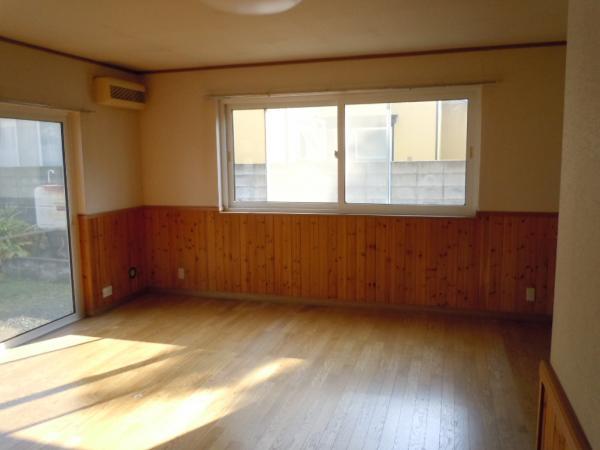 Parking lot
駐車場
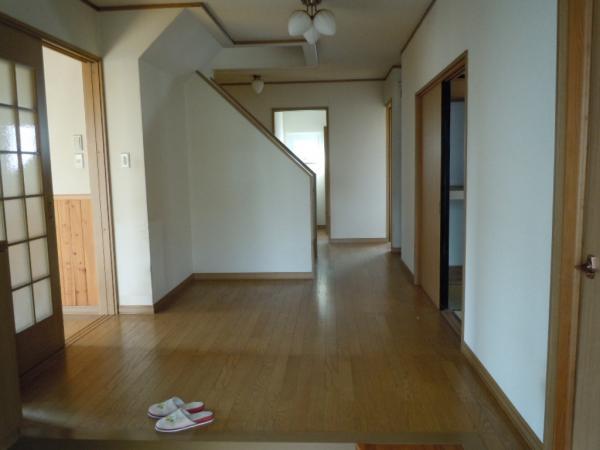 Other introspection
その他内観
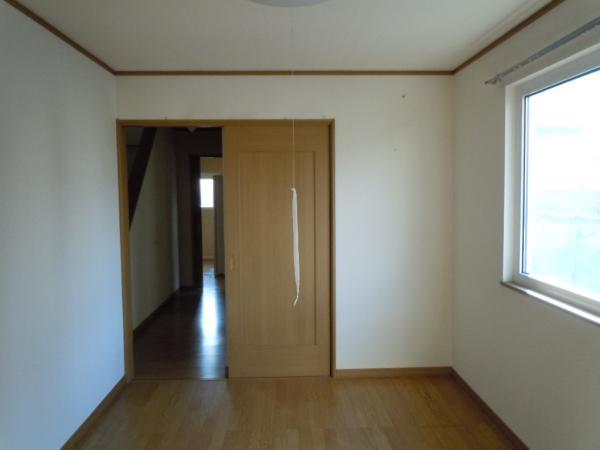 Other introspection
その他内観
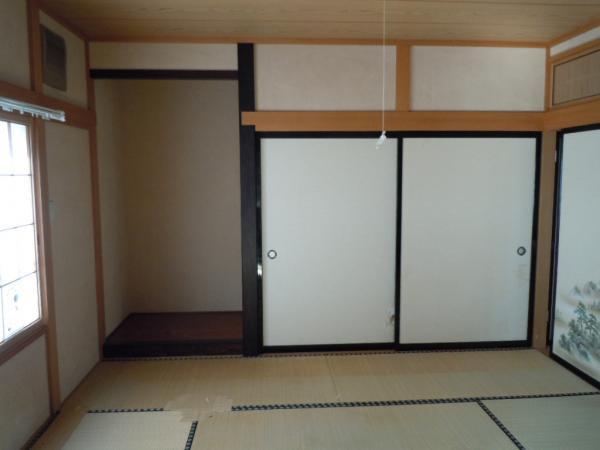 Other introspection
その他内観
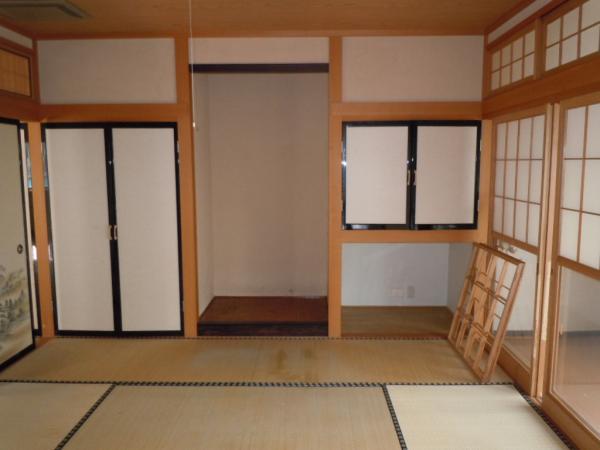 Other introspection
その他内観
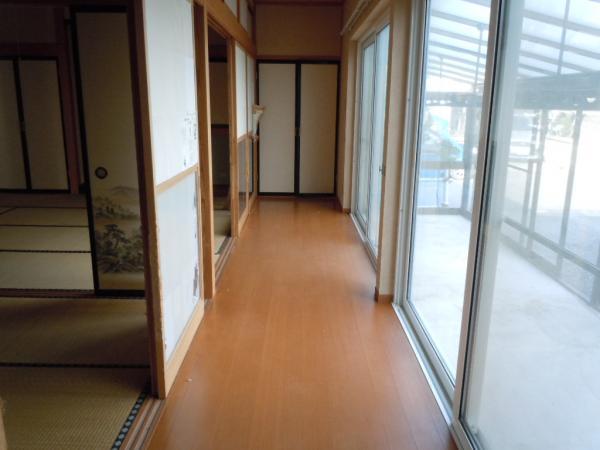 Other introspection
その他内観
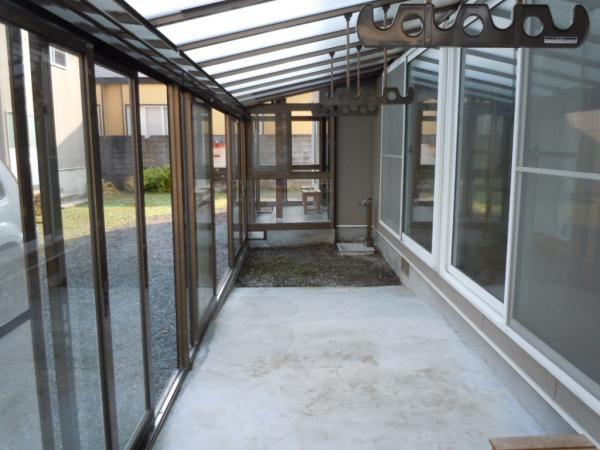 Other introspection
その他内観
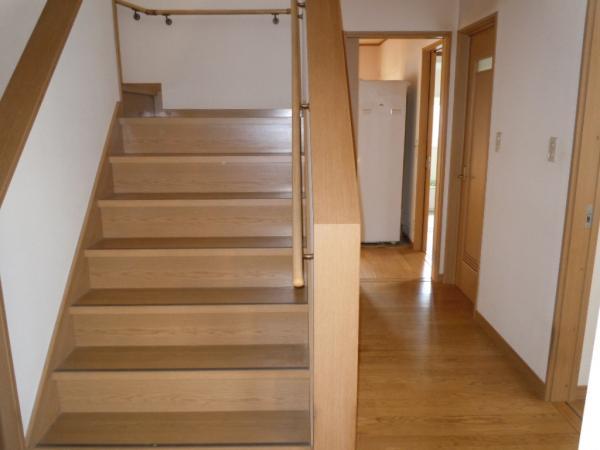 Other introspection
その他内観
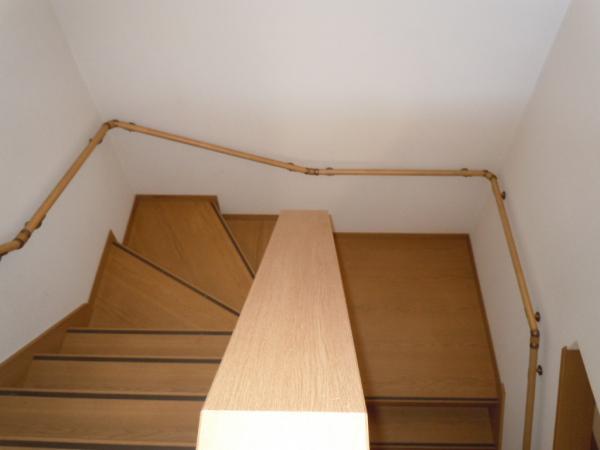 Other introspection
その他内観
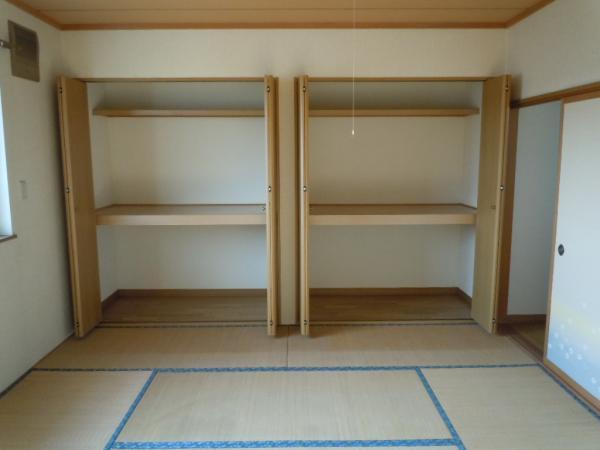 Other introspection
その他内観
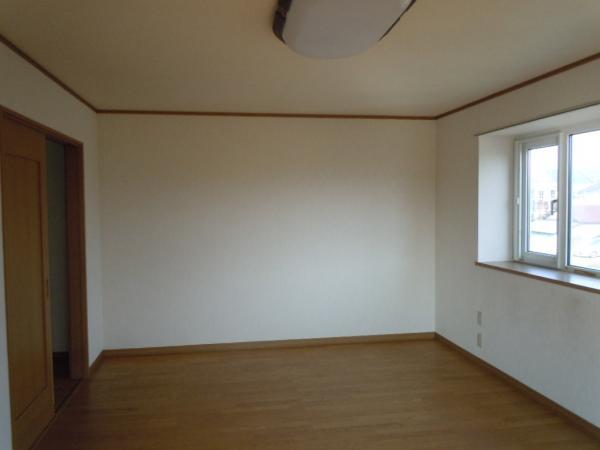 Other introspection
その他内観
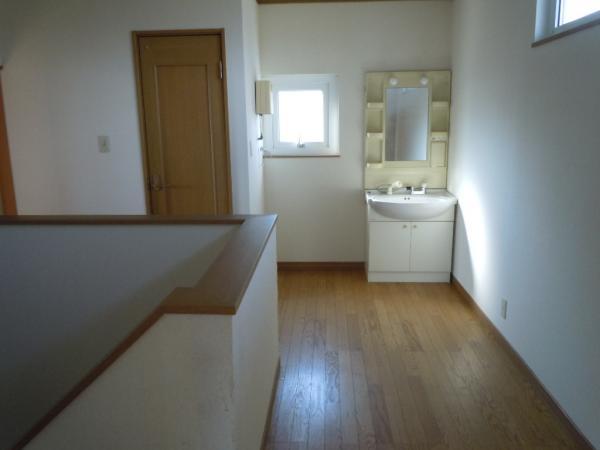 Other introspection
その他内観
Location
|




















