Used Homes » Tohoku » Akita » Oga
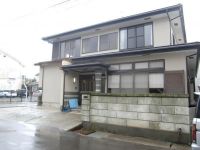 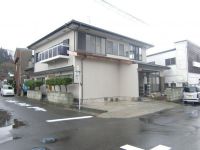
| | Akita Prefecture Oga 秋田県男鹿市 |
| JR Oga Line "Oga" walk 8 minutes JR男鹿線「男鹿」歩8分 |
| 7LDK the location good convenience 利便性の良い立地に7LDK |
Event information イベント情報 | | Local sales meetings (please visitors to direct local) schedule / January 11 (Saturday) ~ January 12 (Sunday) 現地販売会(直接現地へご来場ください)日程/1月11日(土曜日) ~ 1月12日(日曜日) | Price 価格 | | 11.8 million yen 1180万円 | Floor plan 間取り | | 7LDK 7LDK | Units sold 販売戸数 | | 1 units 1戸 | Land area 土地面積 | | 260.59 sq m (registration) 260.59m2(登記) | Building area 建物面積 | | 254.43 sq m (registration) 254.43m2(登記) | Driveway burden-road 私道負担・道路 | | Nothing, Northwest 5m width, Southwest 5m width 無、北西5m幅、南西5m幅 | Completion date 完成時期(築年月) | | August 1978 1978年8月 | Address 住所 | | Akita Prefecture Oga Funagawaminatofunagawa shaped Katada 秋田県男鹿市船川港船川字片田 | Traffic 交通 | | JR Oga Line "Oga" walk 8 minutes JR男鹿線「男鹿」歩8分
| Related links 関連リンク | | [Related Sites of this company] 【この会社の関連サイト】 | Contact お問い合せ先 | | TEL: 0800-809-8771 [Toll free] mobile phone ・ Also available from PHS
Caller ID is not notified
Please contact the "saw SUUMO (Sumo)"
If it does not lead, If the real estate company TEL:0800-809-8771【通話料無料】携帯電話・PHSからもご利用いただけます
発信者番号は通知されません
「SUUMO(スーモ)を見た」と問い合わせください
つながらない方、不動産会社の方は
| Building coverage, floor area ratio 建ぺい率・容積率 | | 80% ・ 400% 80%・400% | Time residents 入居時期 | | Immediate available 即入居可 | Land of the right form 土地の権利形態 | | Ownership 所有権 | Structure and method of construction 構造・工法 | | Wooden 2-story 木造2階建 | Renovation リフォーム | | December 2013 interior renovation completed (kitchen), December 2013 exterior renovation completed (snack dismantling other) 2013年12月内装リフォーム済(キッチン)、2013年12月外装リフォーム済(スナック解体 他) | Use district 用途地域 | | Commerce 商業 | Other limitations その他制限事項 | | Walk from the bus stop "Motohama town" 4 minutes バス停「元浜町」より徒歩4分 | Overview and notices その他概要・特記事項 | | Facilities: Public Water Supply, Individual septic tank, City gas, Parking: car space 設備:公営水道、個別浄化槽、都市ガス、駐車場:カースペース | Company profile 会社概要 | | <Seller> Minister of Land, Infrastructure and Transport (4) No. 005475 (Ltd.) Kachitasu Akita shop Yubinbango011-0901 Akita, Akita Prefecture Terauchi shaped Sanzengari 282 <売主>国土交通大臣(4)第005475号(株)カチタス秋田店〒011-0901 秋田県秋田市寺内字三千刈282 |
Local appearance photo現地外観写真 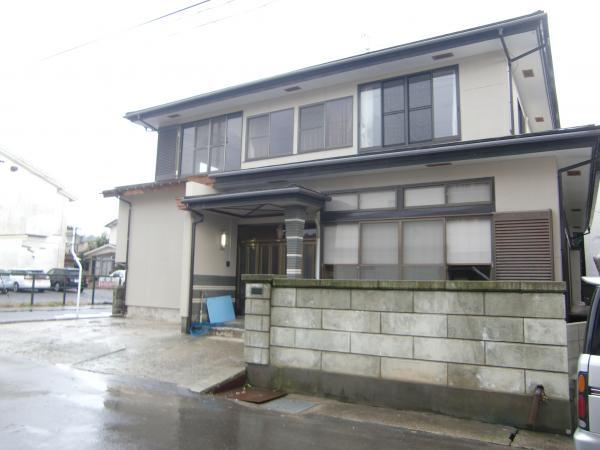 7LDK the location good convenience 7LDK But is the floor plan and spacious each room is wide.
利便性の良い立地に7LDK 7LDKですが各部屋が広いゆったりとした間取りです。
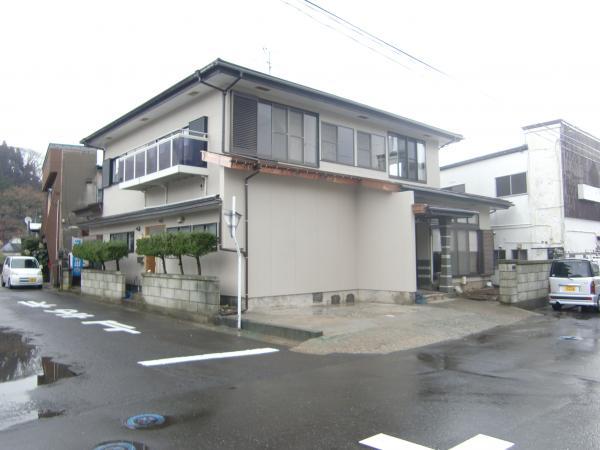 The car was in the way is 2nd units Ease stationed.
車を2台ラクラク駐められる様にしました。
Floor plan間取り図 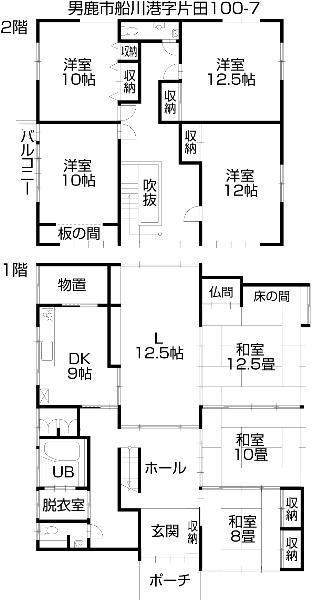 11.8 million yen, 7LDK, Land area 260.59 sq m , It is a building area of 254.43 sq m 7LDK But floor plans and spacious each room is wide.
1180万円、7LDK、土地面積260.59m2、建物面積254.43m2 7LDKですが各部屋が広いゆったりとした間取りです。
Livingリビング 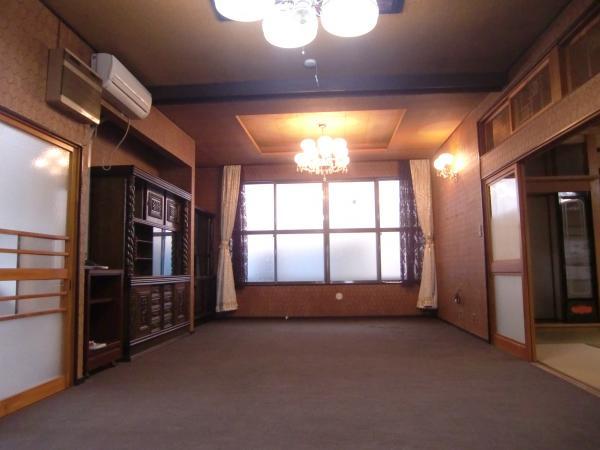 High-ceilinged living room
天井の高いリビング
Bathroom浴室 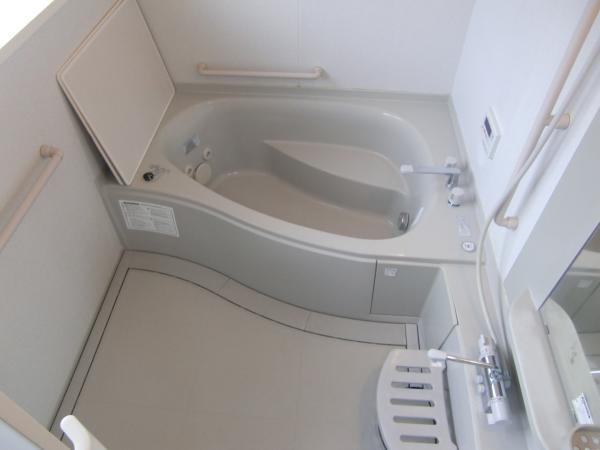 Unit bus is a thing of high grade.
ユニットバスはグレードの高い物です。
Kitchenキッチン 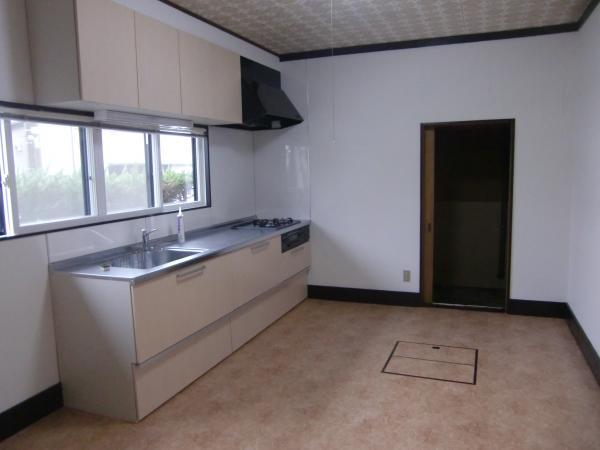 The kitchen was replaced with new
キッチンは新品を入れ替えました
Non-living roomリビング以外の居室 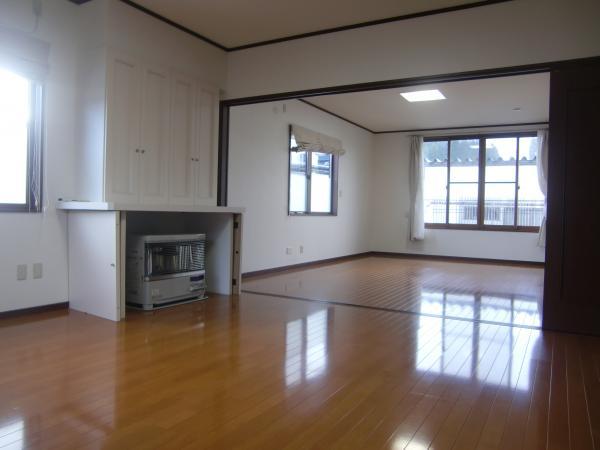 Second floor of the living room ☆ Stove of the FF comes with a function of floor heating
2階の居室☆FFのストーブは床暖房の機能が付いています
Entrance玄関 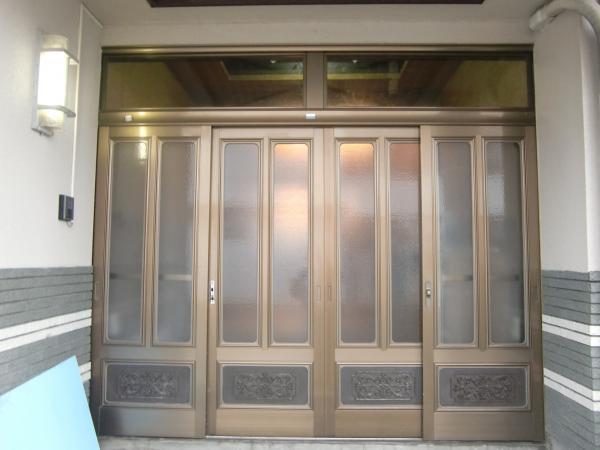 I opened the front door, Is this also very wide entrance
玄関を開けると、これまたとても広い玄関が
Toiletトイレ 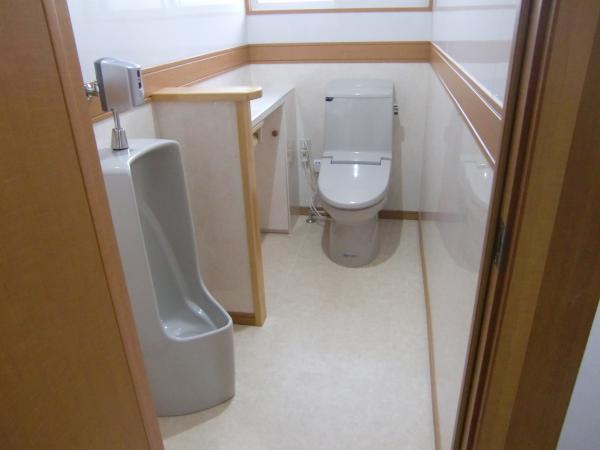 The first floor of the toilet ☆ Atmosphere is full of loose and cleanliness
1階のトイレ☆ゆったりと清潔感のあふれる雰囲気です
Other introspectionその他内観 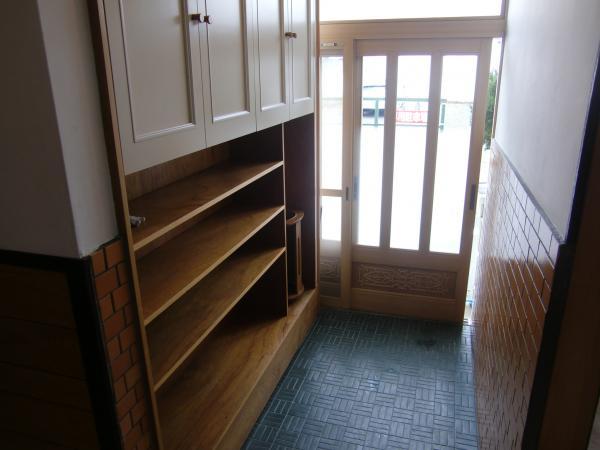 The entrance of the north ☆ Even shoe storage also contains from here enough.
北側の入り口☆こちらからも入っても靴収納は充分。
Non-living roomリビング以外の居室 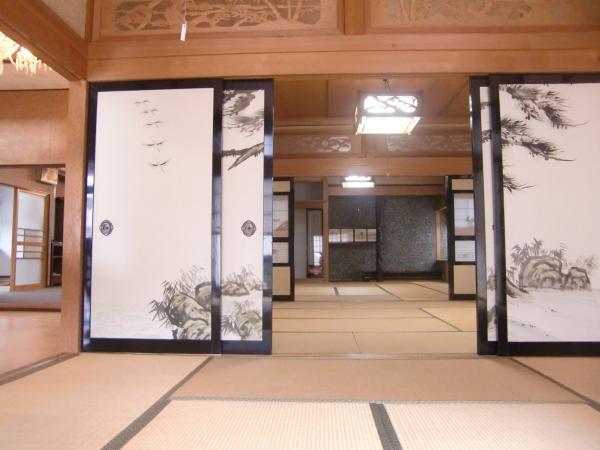 Japanese-style room is all right even if there is that gather a lot in 3 between the More!
和室は3間続きで大勢が集まる事があっても大丈夫!
Toiletトイレ 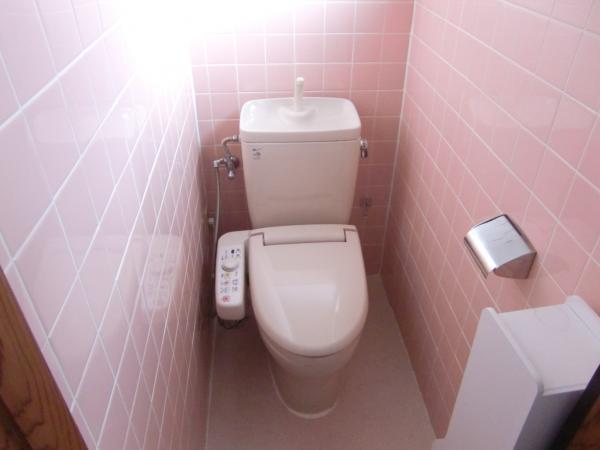 It is the second floor of the toilet. Some because two places, It will also be resolved in the morning traffic jams!
2階のトイレです。2か所あるので、朝の渋滞も解消されます!
Other introspectionその他内観 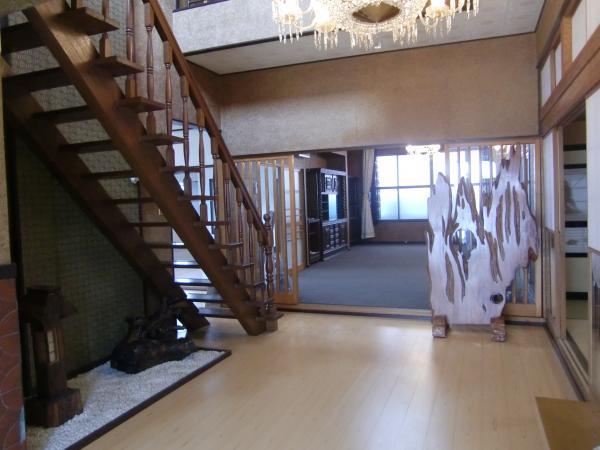 Living from a wide entrance hall ・ Japanese-style room ・ Everyone's voice can be heard to the second floor
広い玄関ホールからリビング・和室・2階へみんなの声が聞こえてきます
Non-living roomリビング以外の居室 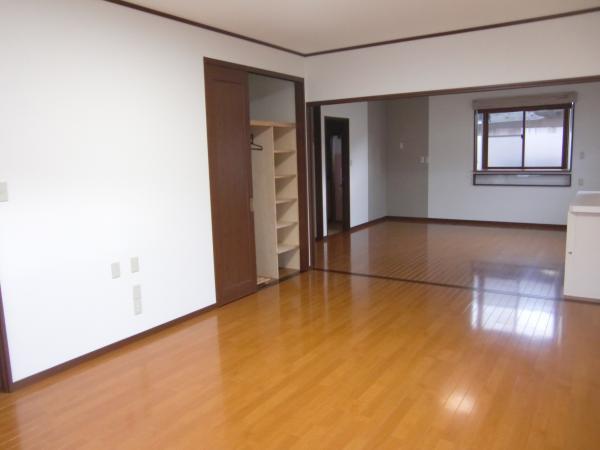 Come in handy much closet and in the housing there is an internal shelf with a build it does not need Shimane
収納内部に造り付の棚があるとタンスがいらないくらい重宝しまね
Toiletトイレ 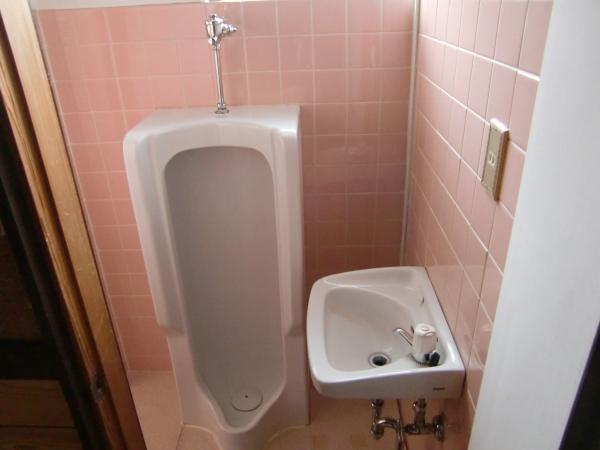 Urinal with a wide sense of security.
広く安心感のある小便器。
Other introspectionその他内観 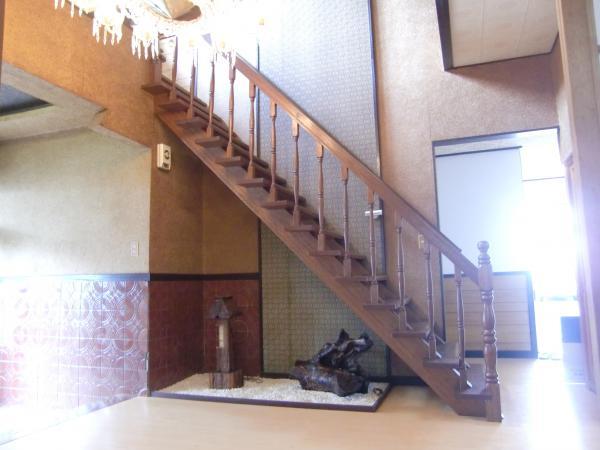 Space with a colonnade from the entrance hall to the second floor ☆ There is also a stylish rendition of the under stairs.
玄関ホールから二階へは吹き抜けのある空間☆階段下のおしゃれな演出もあります。
Non-living roomリビング以外の居室 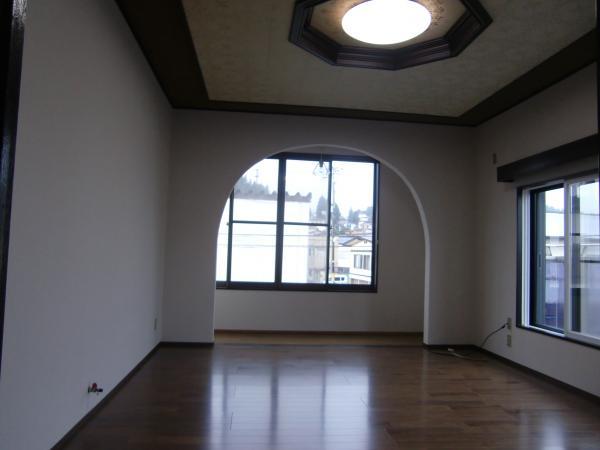 Stylish atmosphere in the ceiling and partition also stuck design ☆ 彡
天井や仕切りもこだわったデザインでおしゃれな雰囲気☆彡
Other introspectionその他内観 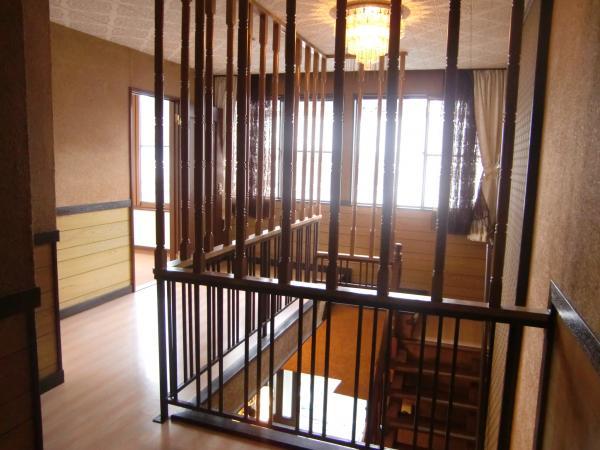 2nd floor hall ☆ We foresee a space with change!
2階ホール☆変化のある空間を見通せます!
Non-living roomリビング以外の居室 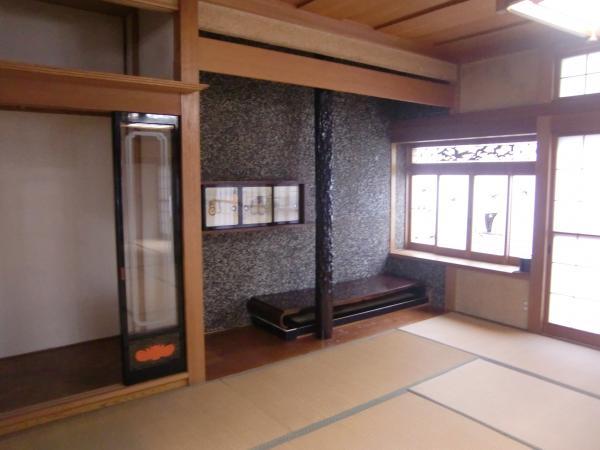 Japanese-style lighting full! It is very bright!
和室は採光いっぱい!とても明るいです!
Location
| 



















