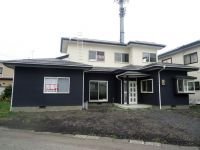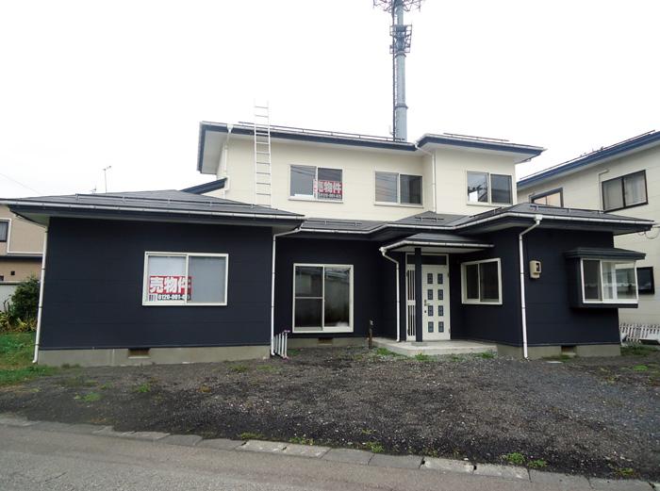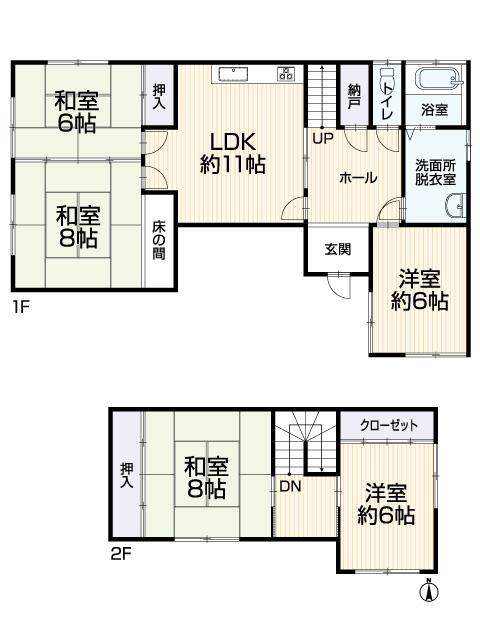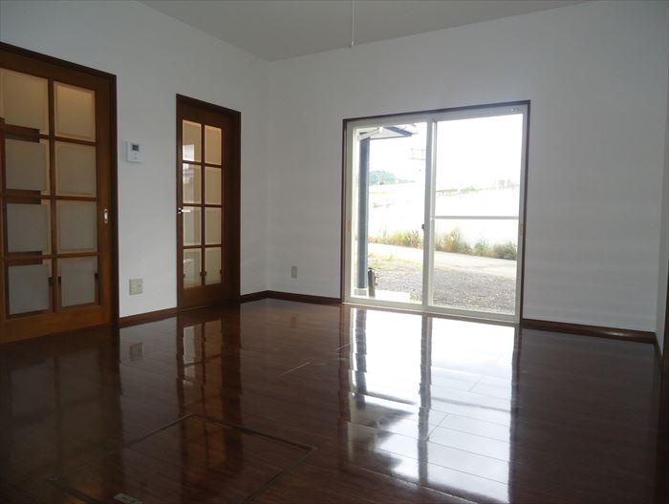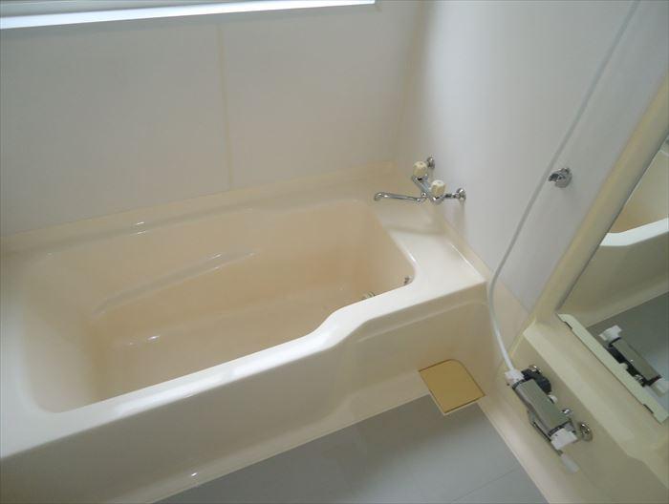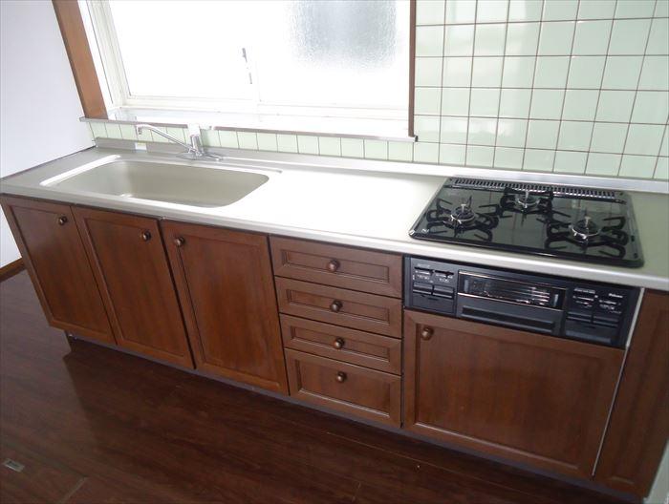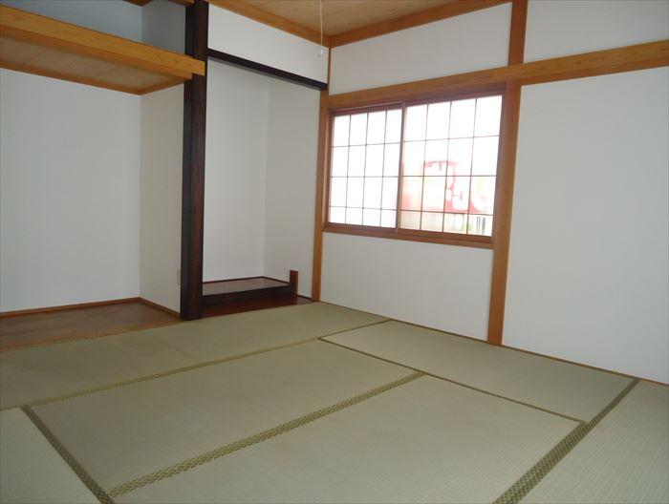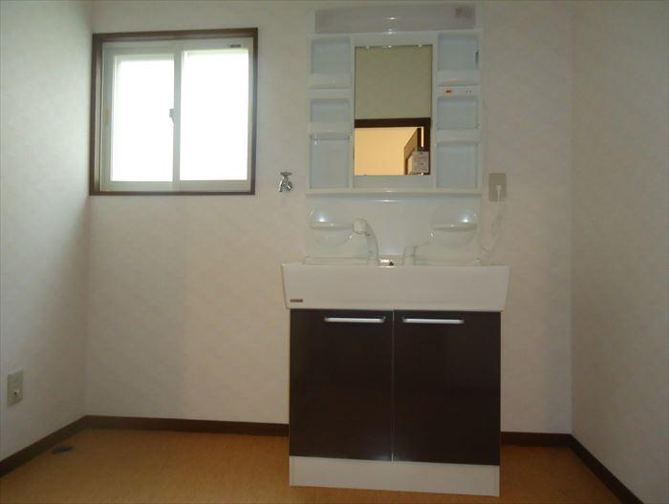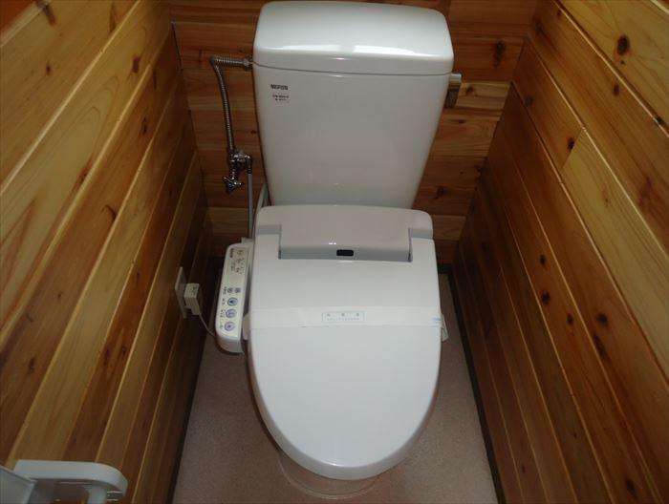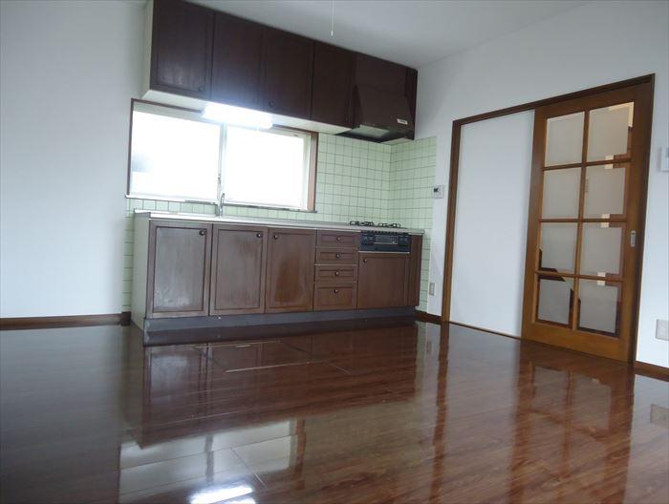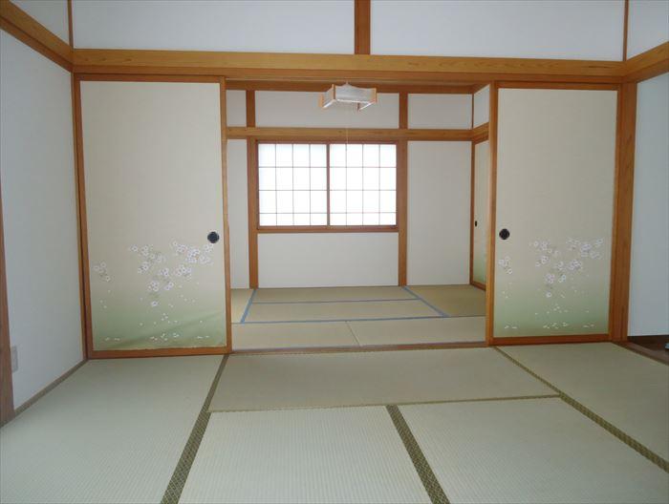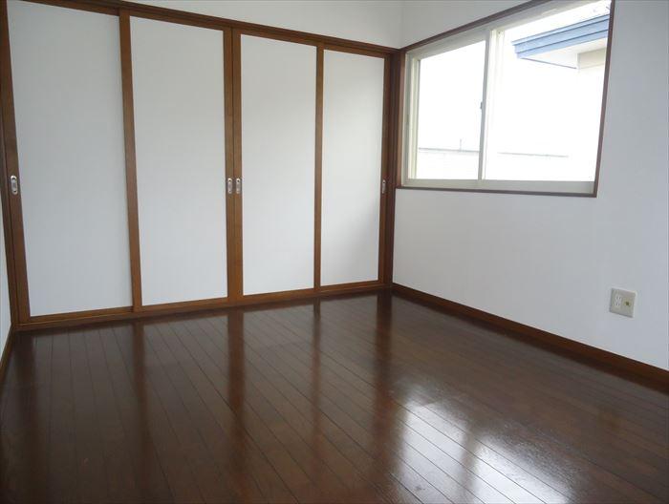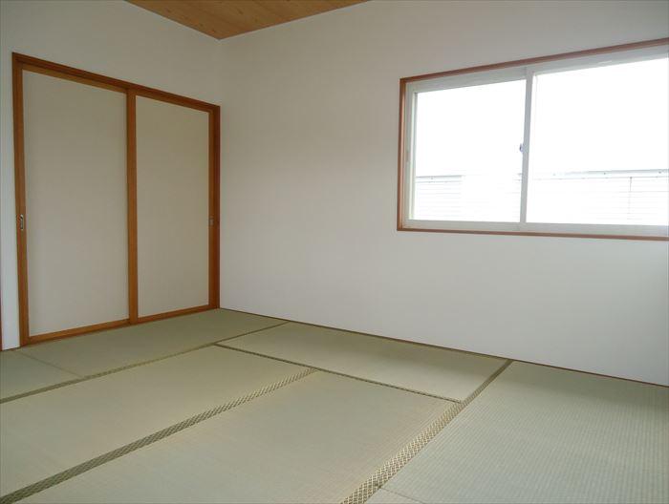|
|
Akita Prefecture Yokote
秋田県横手市
|
|
JR Ou Main Line "Yokote" walk 23 minutes
JR奥羽本線「横手」歩23分
|
|
◆ Facing south in the day good, Spacious 5LDK. ◆ Parking spaces 3 ~ There 4 cars. ◆ Very beautiful in the pre-renovation construction. ◆ Play house Reprice
◆南向きで日当り良好、広々5LDK。◆駐車スペース3 ~ 4台分有り。◆リフォーム施工済みで大変キレイ。◆再生住宅リプライス
|
Features pickup 特徴ピックアップ | | Parking three or more possible / Land 50 square meters or more / Interior and exterior renovation / Japanese-style room / Washbasin with shower / 2-story / Underfloor Storage / TV monitor interphone / All room 6 tatami mats or more 駐車3台以上可 /土地50坪以上 /内外装リフォーム /和室 /シャワー付洗面台 /2階建 /床下収納 /TVモニタ付インターホン /全居室6畳以上 |
Event information イベント情報 | | Local guide Board (Please be sure to ask in advance) schedule / During the public individual guidance [every day] Ongoing! Tour date and time, please consult. ※ The time of booking please use the "e-mail" or "toll-free". (1) "mail" ... Please use the email form in the Sumo. (2) "toll-free" ... 0120-001-475 (toll free) We tell and "saw the Sumo", What is the "Property Name". 現地案内会(事前に必ずお問い合わせください)日程/公開中個別案内【毎日】実施中!見学日時ご相談下さい。※ご予約の際には「メール」または「フリーダイヤル」をご利用下さい。 (1)「メール」…スーモ内のメールフォームをご利用下さい。 (2)「フリーダイヤル」…0120-001-475(通話料無料) 「スーモを見た」とお伝えいただき、「物件名」を教えて下さい。 |
Price 価格 | | 17.8 million yen 1780万円 |
Floor plan 間取り | | 5LDK 5LDK |
Units sold 販売戸数 | | 1 units 1戸 |
Land area 土地面積 | | 323.68 sq m (97.91 tsubo) (Registration) 323.68m2(97.91坪)(登記) |
Building area 建物面積 | | 114.26 sq m (34.56 tsubo) (Registration) 114.26m2(34.56坪)(登記) |
Driveway burden-road 私道負担・道路 | | Nothing, Southwest 5.6m width 無、南西5.6m幅 |
Completion date 完成時期(築年月) | | April 1994 1994年4月 |
Address 住所 | | Akita Prefecture Yokote Ekiminami 2-chome, 4-13 秋田県横手市駅南2丁目4-13 |
Traffic 交通 | | JR Ou Main Line "Yokote" walk 23 minutes
JR Ou Main Line "Yanagida" walk 46 minutes
JR Kitakami Line "Yabitsu" walk 56 minutes JR奥羽本線「横手」歩23分
JR奥羽本線「柳田」歩46分
JR北上線「矢美津」歩56分
|
Related links 関連リンク | | [Related Sites of this company] 【この会社の関連サイト】 |
Person in charge 担当者より | | Rep Hagiwara 担当者萩原 |
Contact お問い合せ先 | | (Ltd.) Reprice Tohoku TEL: 0120-976435 [Toll free] Please contact the "saw SUUMO (Sumo)" (株)リプライス東北TEL:0120-976435【通話料無料】「SUUMO(スーモ)を見た」と問い合わせください |
Building coverage, floor area ratio 建ぺい率・容積率 | | 60% ・ 200% 60%・200% |
Time residents 入居時期 | | Immediate available 即入居可 |
Land of the right form 土地の権利形態 | | Ownership 所有権 |
Structure and method of construction 構造・工法 | | Wooden 2-story 木造2階建 |
Renovation リフォーム | | October 2013 interior renovation completed (toilet ・ wall), October 2013 exterior renovation completed (outer wall) 2013年10月内装リフォーム済(トイレ・壁)、2013年10月外装リフォーム済(外壁) |
Use district 用途地域 | | Two dwellings 2種住居 |
Overview and notices その他概要・特記事項 | | Contact: Hagiwara, Facilities: Public Water Supply, Individual LPG, Parking: car space 担当者:萩原、設備:公営水道、個別LPG、駐車場:カースペース |
Company profile 会社概要 | | <Seller> Miyagi Governor (1) Article 005 760 issue (stock) Reprice Tohoku Yubinbango981-3131 Sendai, Miyagi Prefecture Izumi-ku, Nanakita shaped hills 5-3 second Sennari building first floor <売主>宮城県知事(1)第005760号(株)リプライス東北〒981-3131 宮城県仙台市泉区七北田字野山5-3 第2千成ビル1階 |
