Used Homes » Tohoku » Akita » Yurihonjo
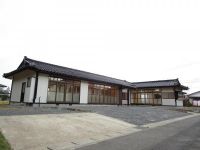 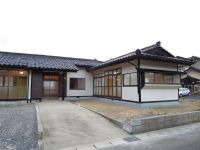
| | Akita Prefecture Yurihonjo 秋田県由利本荘市 |
| JR Uetsu Main Line "Michikawa" walk 13 minutes JR羽越本線「道川」歩13分 |
| Parking four land wide Heike Property 駐車4台の土地広平家物件 |
Price 価格 | | 9.8 million yen 980万円 | Floor plan 間取り | | 4LDK 4LDK | Units sold 販売戸数 | | 1 units 1戸 | Land area 土地面積 | | 677.36 sq m (registration) 677.36m2(登記) | Building area 建物面積 | | 102.66 sq m (registration) 102.66m2(登記) | Driveway burden-road 私道負担・道路 | | Nothing, Northeast 7m width, Southeast 4.5m width 無、北東7m幅、南東4.5m幅 | Completion date 完成時期(築年月) | | June 1977 1977年6月 | Address 住所 | | Akita Prefecture Yurihonjo Iwaki selfish Jikarasukemori 秋田県由利本荘市岩城勝手字烏ヶ森 | Traffic 交通 | | JR Uetsu Main Line "Michikawa" walk 13 minutes JR羽越本線「道川」歩13分
| Related links 関連リンク | | [Related Sites of this company] 【この会社の関連サイト】 | Contact お問い合せ先 | | TEL: 0800-809-8771 [Toll free] mobile phone ・ Also available from PHS
Caller ID is not notified
Please contact the "saw SUUMO (Sumo)"
If it does not lead, If the real estate company TEL:0800-809-8771【通話料無料】携帯電話・PHSからもご利用いただけます
発信者番号は通知されません
「SUUMO(スーモ)を見た」と問い合わせください
つながらない方、不動産会社の方は
| Building coverage, floor area ratio 建ぺい率・容積率 | | 70% ・ 400% 70%・400% | Time residents 入居時期 | | Immediate available 即入居可 | Land of the right form 土地の権利形態 | | Ownership 所有権 | Structure and method of construction 構造・工法 | | Wooden 1 story 木造1階建 | Renovation リフォーム | | October 2013 interior renovation completed (kitchen ・ bathroom ・ toilet ・ wall ・ floor ・ all rooms), October 2013 exterior renovation completed (outer wall paint Parking widening) 2013年10月内装リフォーム済(キッチン・浴室・トイレ・壁・床・全室)、2013年10月外装リフォーム済(外壁塗装 駐車場拡幅) | Use district 用途地域 | | City planning area outside 都市計画区域外 | Other limitations その他制限事項 | | Bus stop 6-minute walk from "Midorigaoka" バス停「緑ケ丘」より徒歩6分 | Overview and notices その他概要・特記事項 | | Facilities: Public Water Supply, This sewage, Parking: car space 設備:公営水道、本下水、駐車場:カースペース | Company profile 会社概要 | | <Seller> Minister of Land, Infrastructure and Transport (4) No. 005475 (Ltd.) Kachitasu Akita shop Yubinbango011-0901 Akita, Akita Prefecture Terauchi shaped Sanzengari 282 <売主>国土交通大臣(4)第005475号(株)カチタス秋田店〒011-0901 秋田県秋田市寺内字三千刈282 |
Local appearance photo現地外観写真 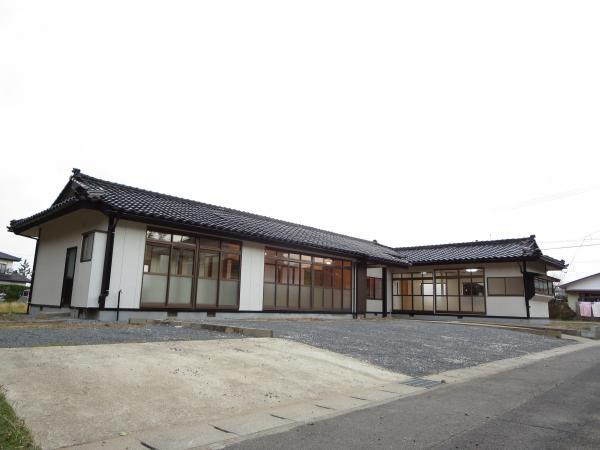 Parking four land wide Heike Property
駐車4台の土地広平家物件
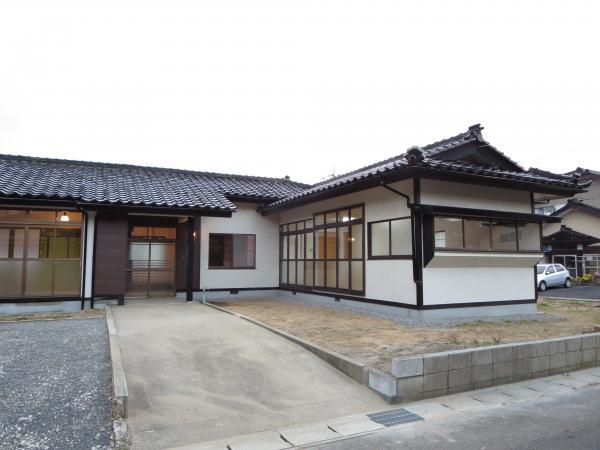 With loose slope to the door. Since the car is also put, Also carry to the door beside heavy luggage.
玄関までのゆったりスロープ付き。車も入れるので、重たい荷物も玄関の傍まで運べます。
Floor plan間取り図 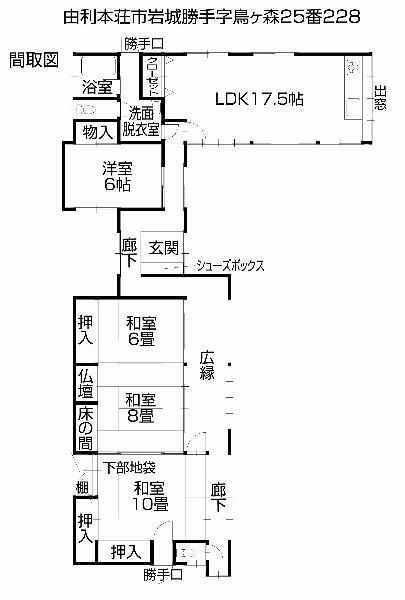 9.8 million yen, 4LDK, Land area 677.36 sq m , Building area 102.66 sq m 4LDK
980万円、4LDK、土地面積677.36m2、建物面積102.66m2 4LDK
Livingリビング 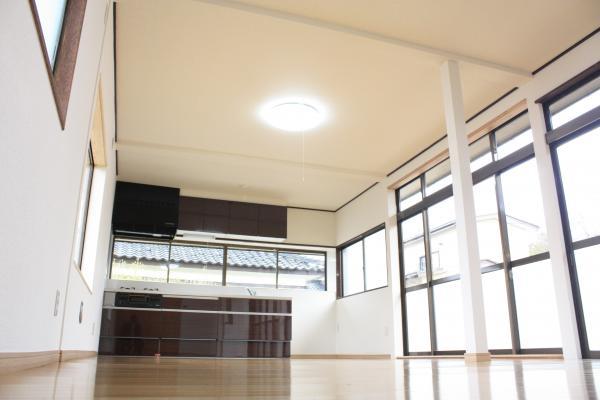 LDK flooring nor kitchen new
LDKのフローリングもキッチンも新品
Bathroom浴室 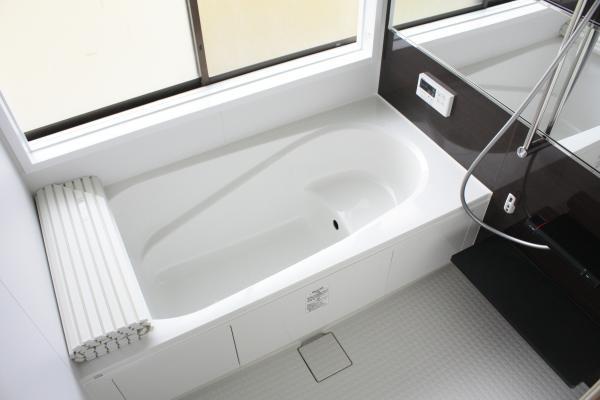 Was the exchange of units bus of 1 pyeong type of new. Please heal the fatigue of the day with a new bath.
1坪タイプの新品のユニットバスの交換しました。新しいお風呂で一日の疲れを癒して下さい。
Kitchenキッチン 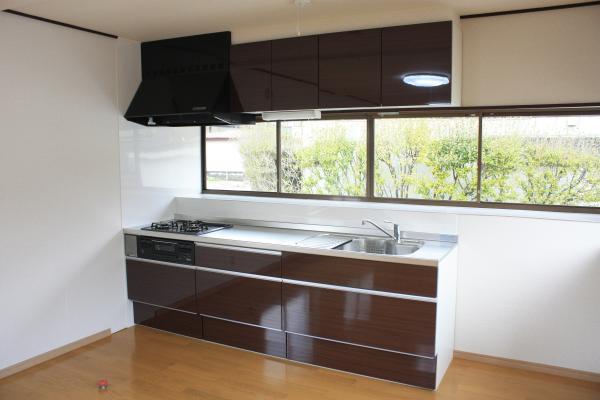 The kitchen was replaced with a new one. The delicious rice in the new kitchen.
キッチンは新品に交換しました。新しいキッチンで美味しいご飯を。
Non-living roomリビング以外の居室 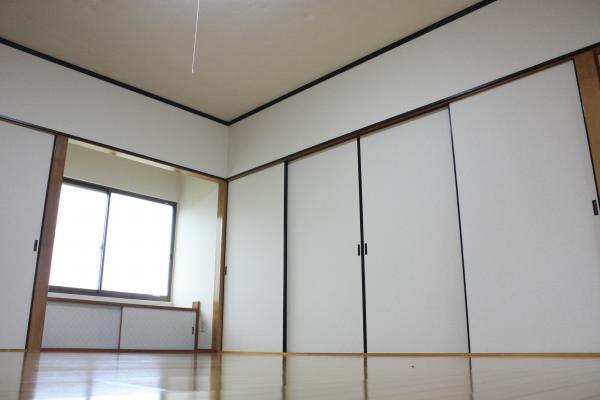 Sea you can view from the window.
窓からは海が眺望できます。
Entrance玄関 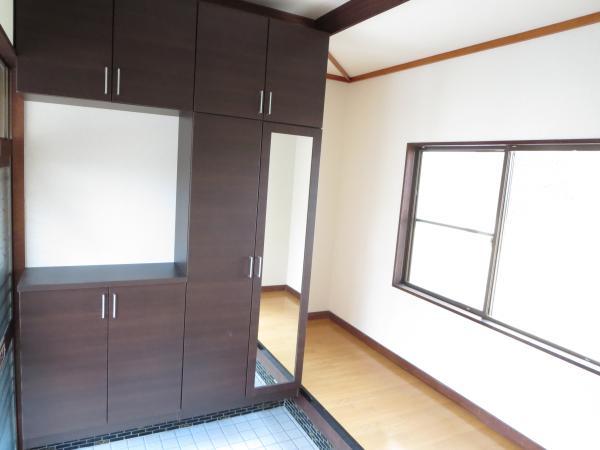 We established a large shoe box. Also it can be a lot of storage shoes, Entrance to welcome our valued customers do not worry flooded with shoes.
大きなシューズボックスを設置しました。靴も沢山収納出来て、大切なお客様を迎える玄関が靴であふれる心配ありません。
Wash basin, toilet洗面台・洗面所 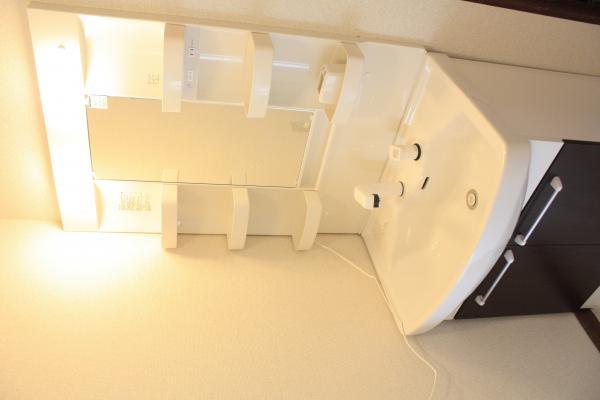 To wash dressing room is, It was provided with the vanity of the new. Freely the expansion and contraction have also attached shower hose. It is useful in the morning in Shan.
洗面脱衣所には、新品の洗面化粧台を設けました。シャワーホースも付いていて伸び縮みを自由自在。 朝シャンには便利ですね。
Toiletトイレ 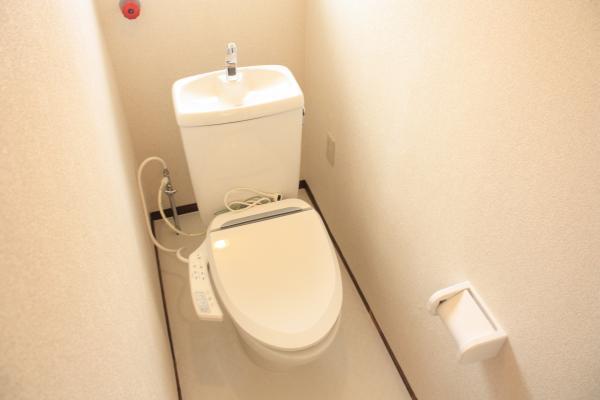 It was replaced with a new toilet. It is a new article is happy precisely because toilet.
新品のトイレに入れ替えました。トイレだからこそ新品が嬉しいですね。
Cooling and heating ・ Air conditioning冷暖房・空調設備 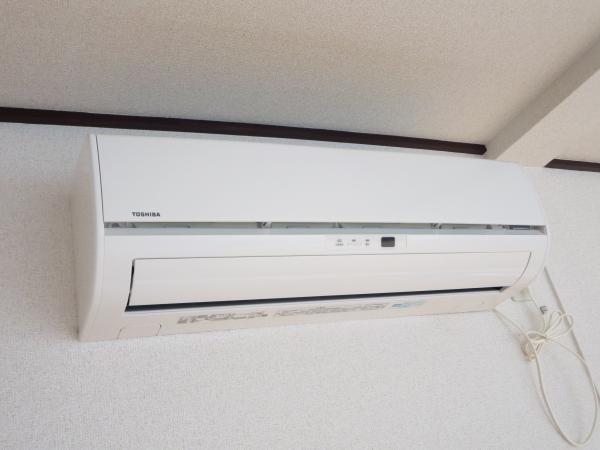 We established the TOSHIBA made of new air conditioning to gather the family living.
家族の集まるリビングにTOSHIBA製の新品エアコンを設置しました。
Parking lot駐車場 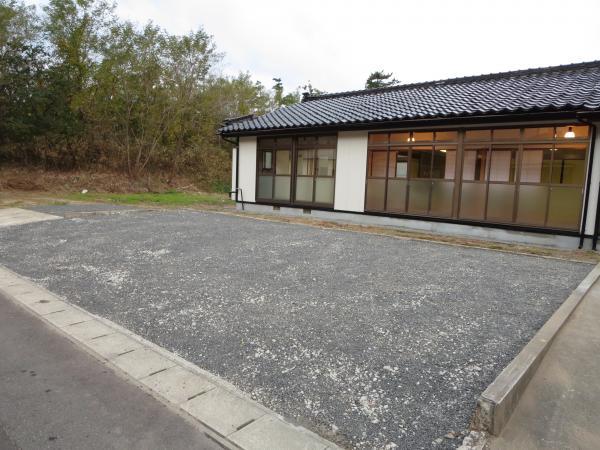 Spacious of the margin is parking. Parking four possible. Okay also be referred to the audience. It was clean and covered with crushed stone.
広々余裕のある駐車場です。駐車4台可能。 お客さんを呼んでも大丈夫。砕石を敷いて綺麗にしました。
Other introspectionその他内観 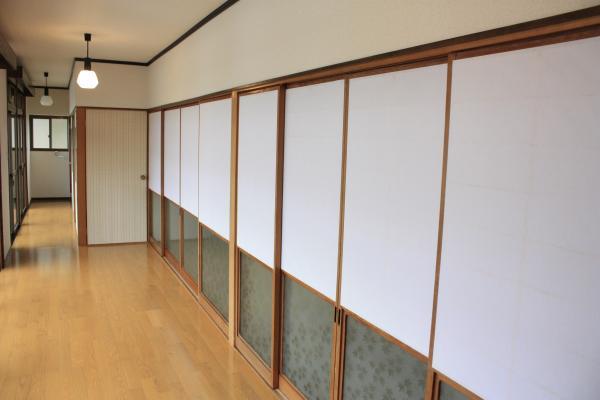 Spacious and spacious veranda.
広々ゆったりとした縁側です。
Livingリビング 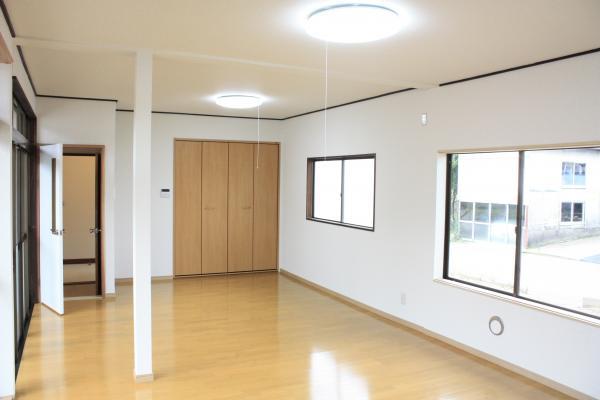 Window There is also a lot, Perfect bright is to gather the family living.
窓も沢山あり、家族の集まるリビングには明るくて最適です。
Non-living roomリビング以外の居室 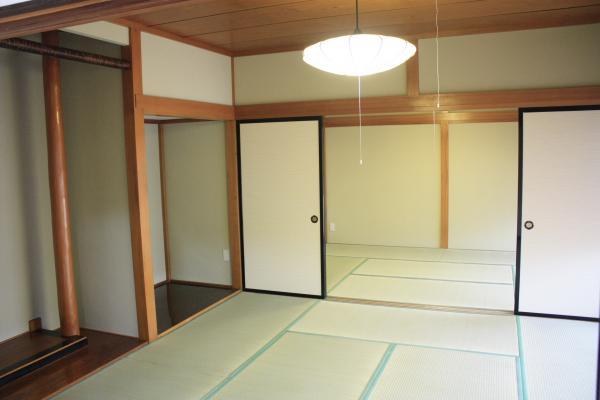 It is a Japanese-style room of the two-between More. It is all right even if those customers and relatives a lot coming.
二間続きの和室です。お客様や親戚の方が沢山来ても大丈夫ですね。
Entrance玄関 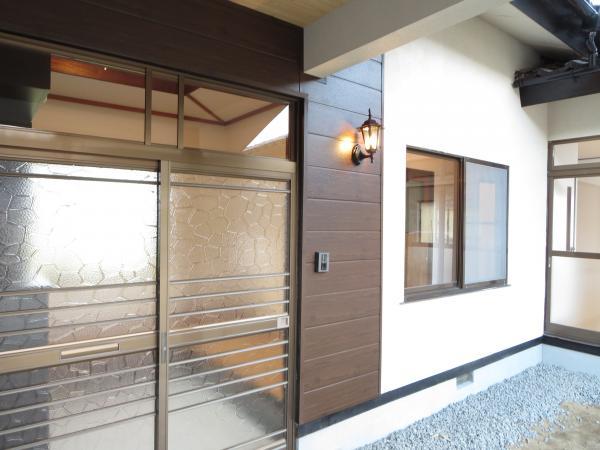 Outer wall is greeted is quaint entrance of woodgrain.
外壁が木目調の趣のある玄関が出迎えてくれます。
Other introspectionその他内観 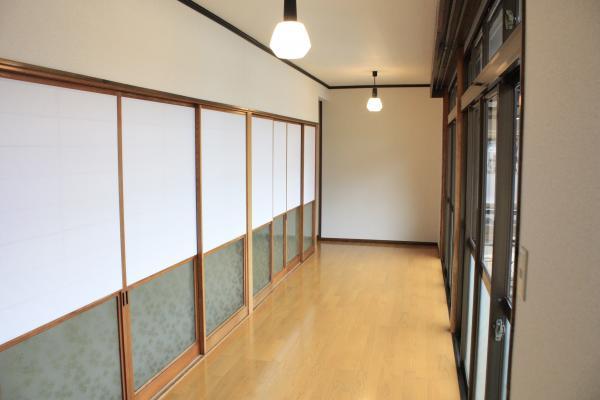 It is Hiroen with large windows. Why not try to slowly open the window.
大きな窓のある広縁です。窓をあけてゆっくりしてみてはいかがですか。
Non-living roomリビング以外の居室 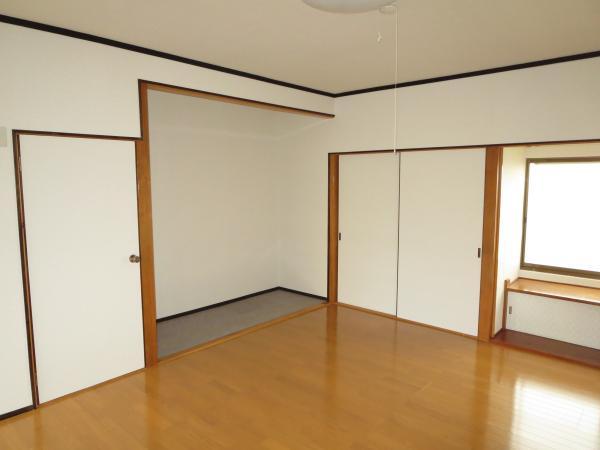 It is the south side of the Western-style. There is also a back door, It is free and out, even from the back.
南側の洋室です。勝手口もあり、裏からでも出入り自由です。
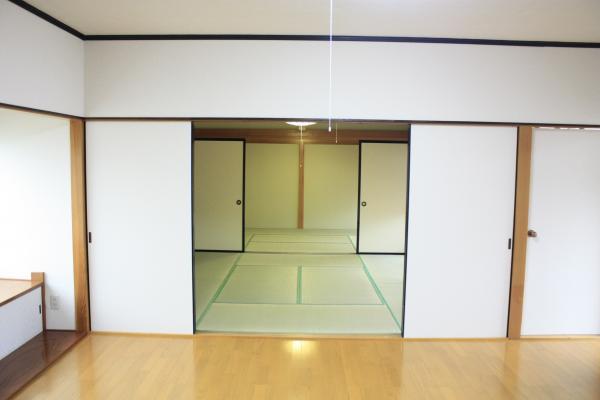 Continuation of the Western is from Japanese-style room. Spacious also good use by opening the bran, Yoshi also as one of the room closed, It is likely to be a variety of how to use. How do you use?
和室から続きの洋室です。 フスマを開けて広々使うも良し、閉めて一つの部屋としてもよし、色々な使い方が出来そうです。どう使いますか?
Location
| 



















