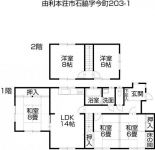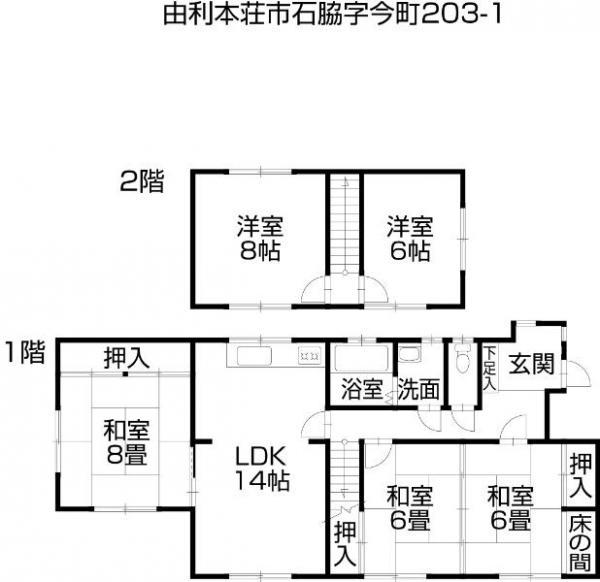|
|
Akita Prefecture Yurihonjo
秋田県由利本荘市
|
|
JR Uetsu Main Line "Ugohonjo" walk 33 minutes
JR羽越本線「羽後本荘」歩33分
|
|
Water around all exchange Currently under renovation
水回り全て交換 現在リフォーム中
|
Price 価格 | | 14.8 million yen 1480万円 |
Floor plan 間取り | | 5LDK 5LDK |
Units sold 販売戸数 | | 1 units 1戸 |
Land area 土地面積 | | 224.85 sq m (registration) 224.85m2(登記) |
Building area 建物面積 | | 110.12 sq m (registration) 110.12m2(登記) |
Driveway burden-road 私道負担・道路 | | Nothing, West 7.5m width, South 4m width 無、西7.5m幅、南4m幅 |
Completion date 完成時期(築年月) | | September 1982 1982年9月 |
Address 住所 | | Akita Prefecture Yurihonjo Ishiwaki shaped now-cho 秋田県由利本荘市石脇字今町 |
Traffic 交通 | | JR Uetsu Main Line "Ugohonjo" walk 33 minutes JR羽越本線「羽後本荘」歩33分
|
Related links 関連リンク | | [Related Sites of this company] 【この会社の関連サイト】 |
Contact お問い合せ先 | | TEL: 0800-809-8771 [Toll free] mobile phone ・ Also available from PHS
Caller ID is not notified
Please contact the "saw SUUMO (Sumo)"
If it does not lead, If the real estate company TEL:0800-809-8771【通話料無料】携帯電話・PHSからもご利用いただけます
発信者番号は通知されません
「SUUMO(スーモ)を見た」と問い合わせください
つながらない方、不動産会社の方は
|
Building coverage, floor area ratio 建ぺい率・容積率 | | Fifty percent ・ 80% 50%・80% |
Time residents 入居時期 | | February 2014 schedule 2014年2月予定 |
Land of the right form 土地の権利形態 | | Ownership 所有権 |
Structure and method of construction 構造・工法 | | Wooden 2-story 木造2階建 |
Renovation リフォーム | | February 2014 interior renovation will be completed (kitchen ・ bathroom ・ toilet ・ wall ・ floor), February 2014 exterior renovation will be completed 2014年2月内装リフォーム完了予定(キッチン・浴室・トイレ・壁・床)、2014年2月外装リフォーム完了予定 |
Use district 用途地域 | | One low-rise 1種低層 |
Overview and notices その他概要・特記事項 | | Facilities: Public Water Supply, Individual septic tank, City gas, Parking: car space 設備:公営水道、個別浄化槽、都市ガス、駐車場:カースペース |
Company profile 会社概要 | | <Seller> Minister of Land, Infrastructure and Transport (4) No. 005475 (Ltd.) Kachitasu Akita shop Yubinbango011-0901 Akita, Akita Prefecture Terauchi shaped Sanzengari 282 <売主>国土交通大臣(4)第005475号(株)カチタス秋田店〒011-0901 秋田県秋田市寺内字三千刈282 |

