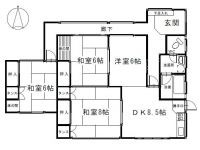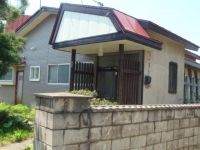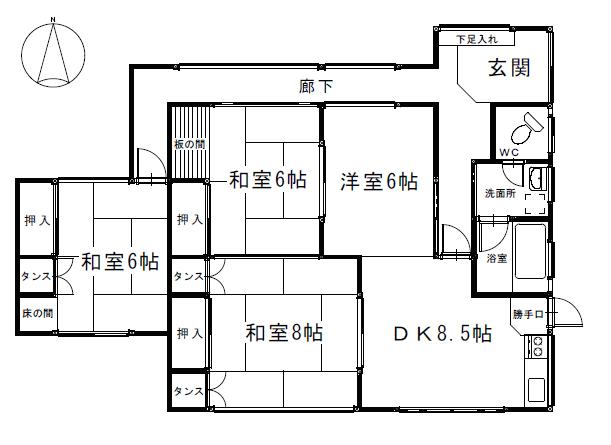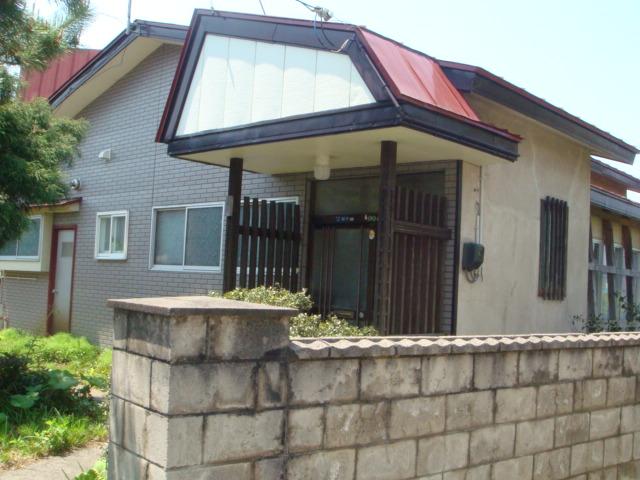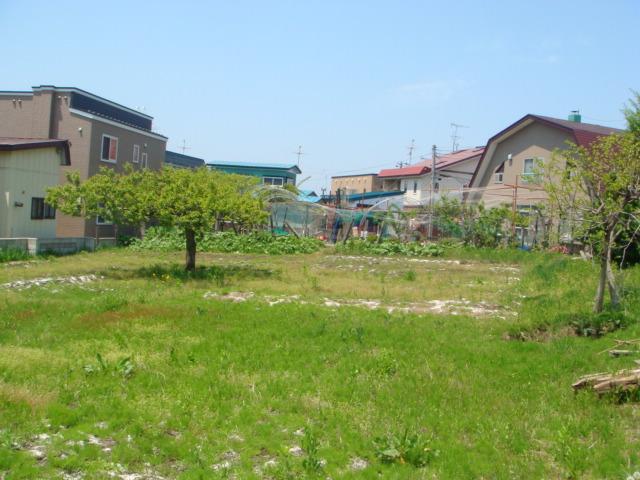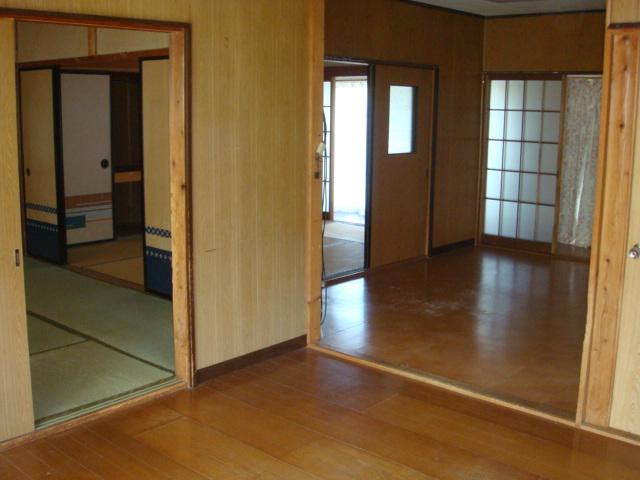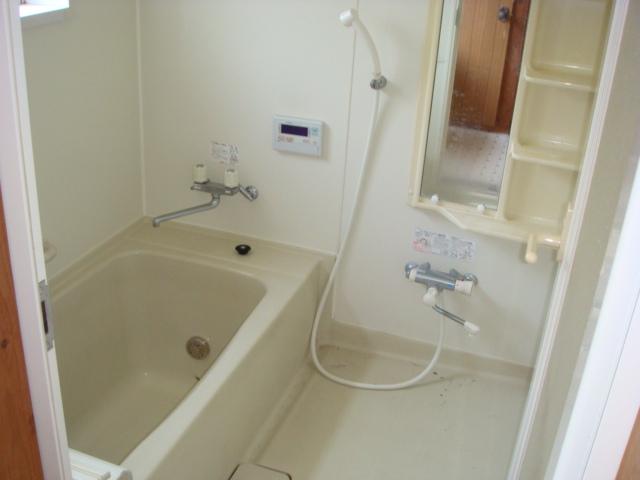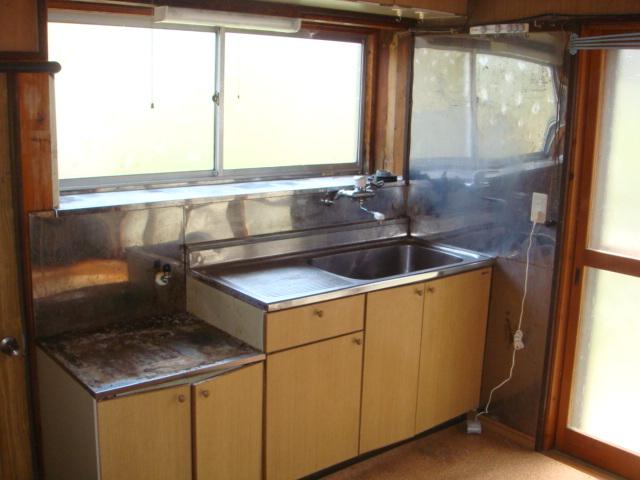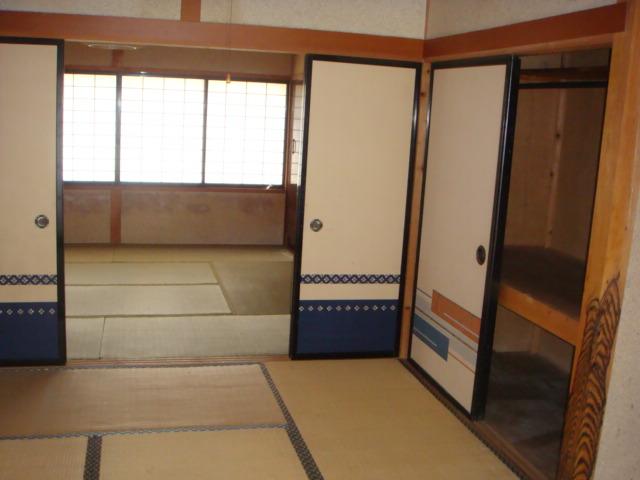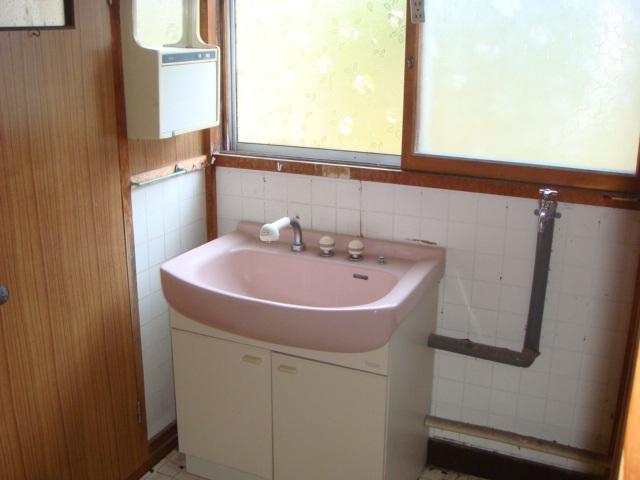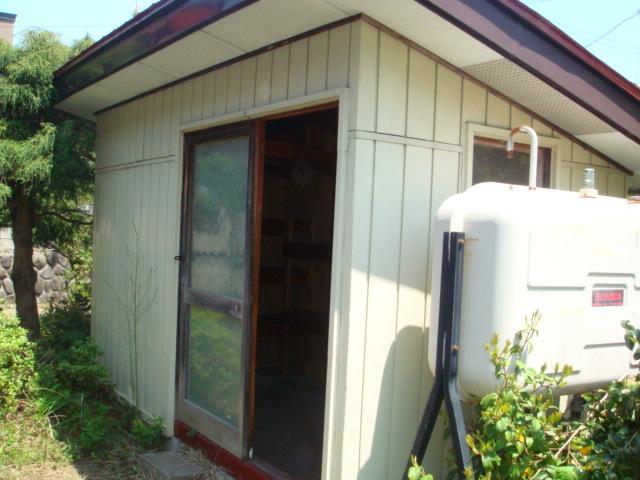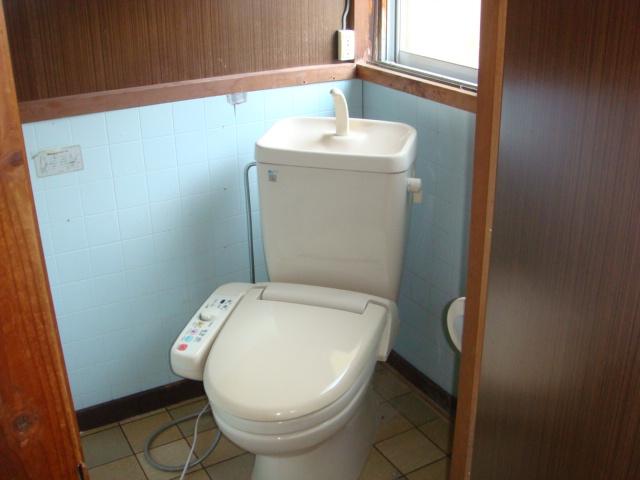|
|
Aomori, Aomori Prefecture
青森県青森市
|
|
Blue forest railway "Higashiaomori" car 4.2km
青い森鉄道「東青森」車4.2km
|
|
Land more than 100 square meters, Super close, Facing south, A quiet residential areaese-style room, Garden more than 10 square meters, Home garden, Warm water washing toilet seat, The window in the bathroom, All room 6 tatami mats or more, field
土地100坪以上、スーパーが近い、南向き、閑静な住宅地、和室、庭10坪以上、家庭菜園、温水洗浄便座、浴室に窓、全居室6畳以上、畑
|
|
Field Yes field of about 200 square meters on site ・ Present condition delivery in both building. Renovation but years is unknown, bathroom ・ Restrooms renovated history.
敷地内に約200坪の畑あり畑・建物ともに現状渡しです。リフォーム年月不明ですが、浴室・トイレ改装歴あり。
|
Features pickup 特徴ピックアップ | | Immediate Available / Land more than 100 square meters / Super close / Facing south / A quiet residential area / Japanese-style room / Garden more than 10 square meters / Home garden / Washbasin with shower / Warm water washing toilet seat / The window in the bathroom / All room 6 tatami mats or more / field 即入居可 /土地100坪以上 /スーパーが近い /南向き /閑静な住宅地 /和室 /庭10坪以上 /家庭菜園 /シャワー付洗面台 /温水洗浄便座 /浴室に窓 /全居室6畳以上 /畑 |
Price 価格 | | 12 million yen 1200万円 |
Floor plan 間取り | | 4DK 4DK |
Units sold 販売戸数 | | 1 units 1戸 |
Land area 土地面積 | | 978.01 sq m (295.84 tsubo) (Registration) 978.01m2(295.84坪)(登記) |
Building area 建物面積 | | 71.21 sq m (21.54 tsubo) (Registration) 71.21m2(21.54坪)(登記) |
Driveway burden-road 私道負担・道路 | | Nothing, East 5m width (contact the road width 20m) 無、東5m幅(接道幅20m) |
Completion date 完成時期(築年月) | | July, 1970 1970年7月 |
Address 住所 | | Aomori, Aomori Prefecture Kobata 1-12-7 青森県青森市幸畑1-12-7 |
Traffic 交通 | | Blue forest railway "Higashiaomori" car 4.2km
Municipal bus "Kobata housing complex" walk 5 minutes 青い森鉄道「東青森」車4.2km
市営バス「幸畑団地」歩5分 |
Contact お問い合せ先 | | TEL: 0800-603-9951 [Toll free] mobile phone ・ Also available from PHS
Caller ID is not notified
Please contact the "saw SUUMO (Sumo)"
If it does not lead, If the real estate company TEL:0800-603-9951【通話料無料】携帯電話・PHSからもご利用いただけます
発信者番号は通知されません
「SUUMO(スーモ)を見た」と問い合わせください
つながらない方、不動産会社の方は
|
Building coverage, floor area ratio 建ぺい率・容積率 | | Fifty percent ・ 80% 50%・80% |
Time residents 入居時期 | | Consultation 相談 |
Land of the right form 土地の権利形態 | | Ownership 所有権 |
Structure and method of construction 構造・工法 | | Wooden 1 story 木造1階建 |
Use district 用途地域 | | One low-rise 1種低層 |
Overview and notices その他概要・特記事項 | | Facilities: Public Water Supply, This sewage, Individual LPG 設備:公営水道、本下水、個別LPG |
Company profile 会社概要 | | <Mediation> Aomori Governor (3) No. 003083 (with) Tiemu management Yubinbango030-0813 Aomori, Aomori Prefecture Matsubara 3-14-27 Takedabiru second floor <仲介>青森県知事(3)第003083号(有)ティーエム管理〒030-0813 青森県青森市松原3-14-27タケダビル2階 |
