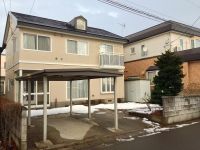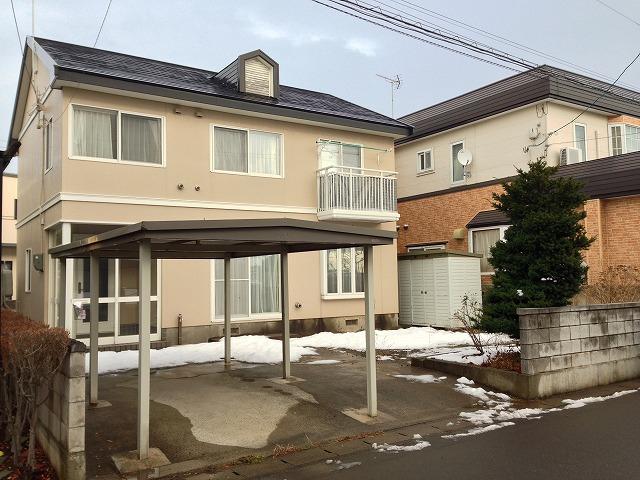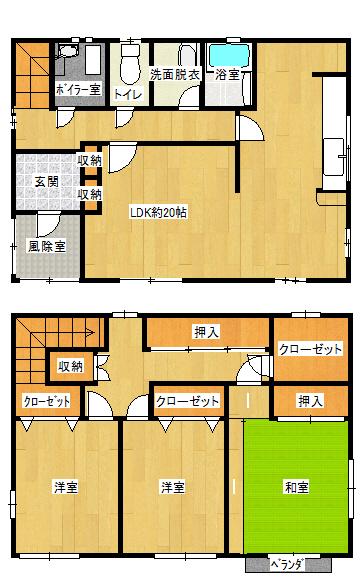|
|
Aomori, Aomori Prefecture
青森県青森市
|
|
Aomori "Sun Dome before" walk 3 minutes
青森「サンドーム前」歩3分
|
|
Popular Hamada area, Yokado ・ Walk from the Dream Town ALi 7 minutes, Perfect location
人気の浜田エリア、ヨーカドー・ドリームタウンALiまで徒歩7分、絶好の立地
|
|
Popular Hamada area, Yokado ・ Walk from the Dream Town ALi 7 minutes, Perfect location
人気の浜田エリア、ヨーカドー・ドリームタウンALiまで徒歩7分、絶好の立地
|
Features pickup 特徴ピックアップ | | Parking two Allowed / LDK20 tatami mats or more / Land 50 square meters or more / Super close / It is close to the city / Facing south / Yang per good / Siemens south road / Or more before road 6m / Japanese-style room / Shaping land / garden / 2-story / Nantei / Underfloor Storage / The window in the bathroom / Ventilation good / All room 6 tatami mats or more / Readjustment land within 駐車2台可 /LDK20畳以上 /土地50坪以上 /スーパーが近い /市街地が近い /南向き /陽当り良好 /南側道路面す /前道6m以上 /和室 /整形地 /庭 /2階建 /南庭 /床下収納 /浴室に窓 /通風良好 /全居室6畳以上 /区画整理地内 |
Price 価格 | | 18.5 million yen 1850万円 |
Floor plan 間取り | | 3LDK 3LDK |
Units sold 販売戸数 | | 1 units 1戸 |
Total units 総戸数 | | 1 units 1戸 |
Land area 土地面積 | | 217.13 sq m (registration) 217.13m2(登記) |
Building area 建物面積 | | 120.86 sq m (registration) 120.86m2(登記) |
Driveway burden-road 私道負担・道路 | | Nothing, South 6.5m width 無、南6.5m幅 |
Completion date 完成時期(築年月) | | July 1990 1990年7月 |
Address 住所 | | Aomori, Aomori Prefecture, Oaza Hamada character Toyota 青森県青森市大字浜田字豊田 |
Traffic 交通 | | Aomori "Sun Dome before" walk 3 minutes 青森「サンドーム前」歩3分 |
Related links 関連リンク | | [Related Sites of this company] 【この会社の関連サイト】 |
Person in charge 担当者より | | [Regarding this property.] Popular Hamada area, Yokado ・ Walk from the Dream Town ALi 7 minutes, Perfect location 【この物件について】人気の浜田エリア、ヨーカドー・ドリームタウンALiまで徒歩7分、絶好の立地 |
Contact お問い合せ先 | | TEL: 0800-601-5086 [Toll free] mobile phone ・ Also available from PHS
Caller ID is not notified
Please contact the "saw SUUMO (Sumo)"
If it does not lead, If the real estate company TEL:0800-601-5086【通話料無料】携帯電話・PHSからもご利用いただけます
発信者番号は通知されません
「SUUMO(スーモ)を見た」と問い合わせください
つながらない方、不動産会社の方は
|
Building coverage, floor area ratio 建ぺい率・容積率 | | Fifty percent ・ 80% 50%・80% |
Time residents 入居時期 | | Consultation 相談 |
Land of the right form 土地の権利形態 | | Ownership 所有権 |
Structure and method of construction 構造・工法 | | SRC2 story (framing method) SRC2階建(軸組工法) |
Construction 施工 | | Please enter 入力してください |
Use district 用途地域 | | One low-rise 1種低層 |
Other limitations その他制限事項 | | Regulations have by the Landscape Act, Hamada district plan 景観法による規制有、浜田地区計画 |
Overview and notices その他概要・特記事項 | | Facilities: Public Water Supply, Individual septic tank, Building confirmation number: Please enter the building confirmation number, Parking: Car Port 設備:公営水道、個別浄化槽、建築確認番号:建築確認番号を入力してください、駐車場:カーポート |
Company profile 会社概要 | | <Mediation> Aomori Governor (10) No. 001708 (with) the sun estate Aomori branch Yubinbango030-0843 Aomori, Aomori Prefecture Hamada 1-7-20 <仲介>青森県知事(10)第001708号(有)太陽地所青森支店〒030-0843 青森県青森市浜田1-7-20 |



