Used Homes » Tohoku » Aomori Prefecture » Hachinohe
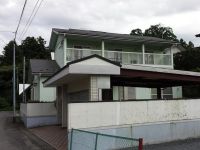 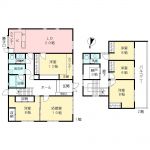
| | Hachinohe, Aomori Prefecture 青森県八戸市 |
| JR Hachinohe Line "Hon Hachinohe" walk 29 minutes JR八戸線「本八戸」歩29分 |
| Peace of mind property that the seller was using carefully ☆ Toilet renovation completed, With electronic shutter, Floor heating equipped! ! 売主が大切に使用していた安心物件☆トイレリフォーム済、電子シャッター付、床暖房完備!! |
Features pickup 特徴ピックアップ | | Parking two Allowed / Immediate Available / LDK20 tatami mats or more / Land more than 100 square meters / System kitchen / A quiet residential area / Around traffic fewer / Shaping land / Garden more than 10 square meters / Face-to-face kitchen / Shutter - garage / Wide balcony / Toilet 2 places / Bathroom 1 tsubo or more / 2-story / Ventilation good / IH cooking heater / Walk-in closet / All room 6 tatami mats or more / Storeroom / Floor heating 駐車2台可 /即入居可 /LDK20畳以上 /土地100坪以上 /システムキッチン /閑静な住宅地 /周辺交通量少なめ /整形地 /庭10坪以上 /対面式キッチン /シャッタ-車庫 /ワイドバルコニー /トイレ2ヶ所 /浴室1坪以上 /2階建 /通風良好 /IHクッキングヒーター /ウォークインクロゼット /全居室6畳以上 /納戸 /床暖房 | Price 価格 | | 29 million yen 2900万円 | Floor plan 間取り | | 6LDK + S (storeroom) 6LDK+S(納戸) | Units sold 販売戸数 | | 1 units 1戸 | Total units 総戸数 | | 1 units 1戸 | Land area 土地面積 | | 341.84 sq m (registration) 341.84m2(登記) | Building area 建物面積 | | 179.69 sq m (registration) 179.69m2(登記) | Driveway burden-road 私道負担・道路 | | Nothing, North 4m width 無、北4m幅 | Completion date 完成時期(築年月) | | February 1985 1985年2月 | Address 住所 | | Hachinohe, Aomori Prefecture millionaire 1 青森県八戸市長者1 | Traffic 交通 | | JR Hachinohe Line "Hon Hachinohe" walk 29 minutes
JR Hachinohe Line "Konakano" walk 41 minutes
JR Hachinohe Line "Naganawashiro" walk 41 minutes JR八戸線「本八戸」歩29分
JR八戸線「小中野」歩41分
JR八戸線「長苗代」歩41分
| Contact お問い合せ先 | | TEL: 0800-805-6363 [Toll free] mobile phone ・ Also available from PHS
Caller ID is not notified
Please contact the "saw SUUMO (Sumo)"
If it does not lead, If the real estate company TEL:0800-805-6363【通話料無料】携帯電話・PHSからもご利用いただけます
発信者番号は通知されません
「SUUMO(スーモ)を見た」と問い合わせください
つながらない方、不動産会社の方は
| Building coverage, floor area ratio 建ぺい率・容積率 | | 60% ・ 200% 60%・200% | Time residents 入居時期 | | Immediate available 即入居可 | Land of the right form 土地の権利形態 | | Ownership 所有権 | Structure and method of construction 構造・工法 | | Wooden 2-story (framing method) 木造2階建(軸組工法) | Use district 用途地域 | | One middle and high, One dwelling 1種中高、1種住居 | Overview and notices その他概要・特記事項 | | Facilities: Public Water Supply, This sewage, City gas, Parking: Car Port 設備:公営水道、本下水、都市ガス、駐車場:カーポート | Company profile 会社概要 | | <Mediation> Minister of Land, Infrastructure and Transport (8) No. 003219 No. Tohoku Sekiwa Real Estate Co., Ltd. Aomori office Yubinbango030-0812 Aomori, Aomori Prefecture Tsutsumimachi 1-7-17 <仲介>国土交通大臣(8)第003219号積和不動産東北(株)青森営業所〒030-0812 青森県青森市堤町1-7-17 |
Local appearance photo現地外観写真 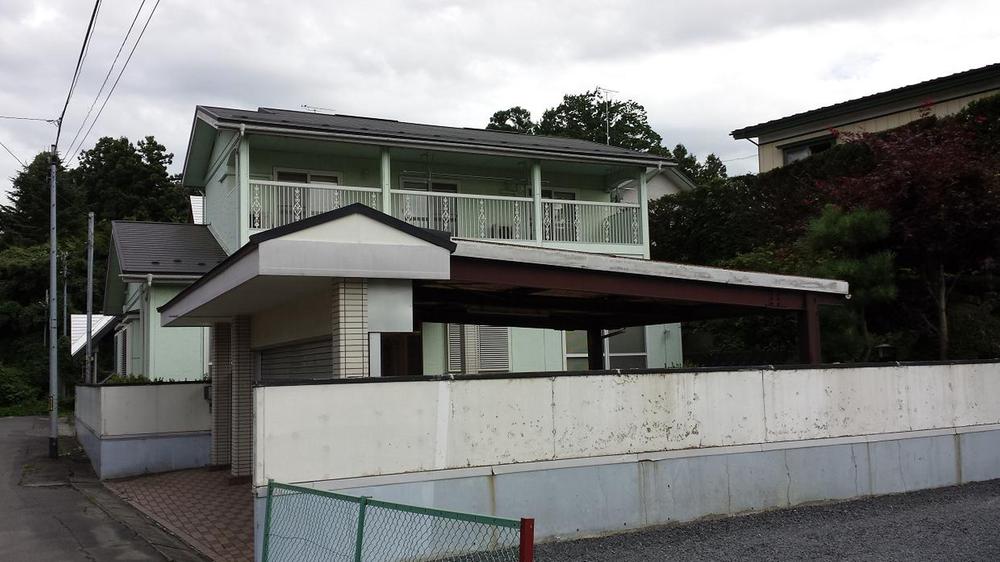 Local (September 2013) Shooting
現地(2013年9月)撮影
Floor plan間取り図 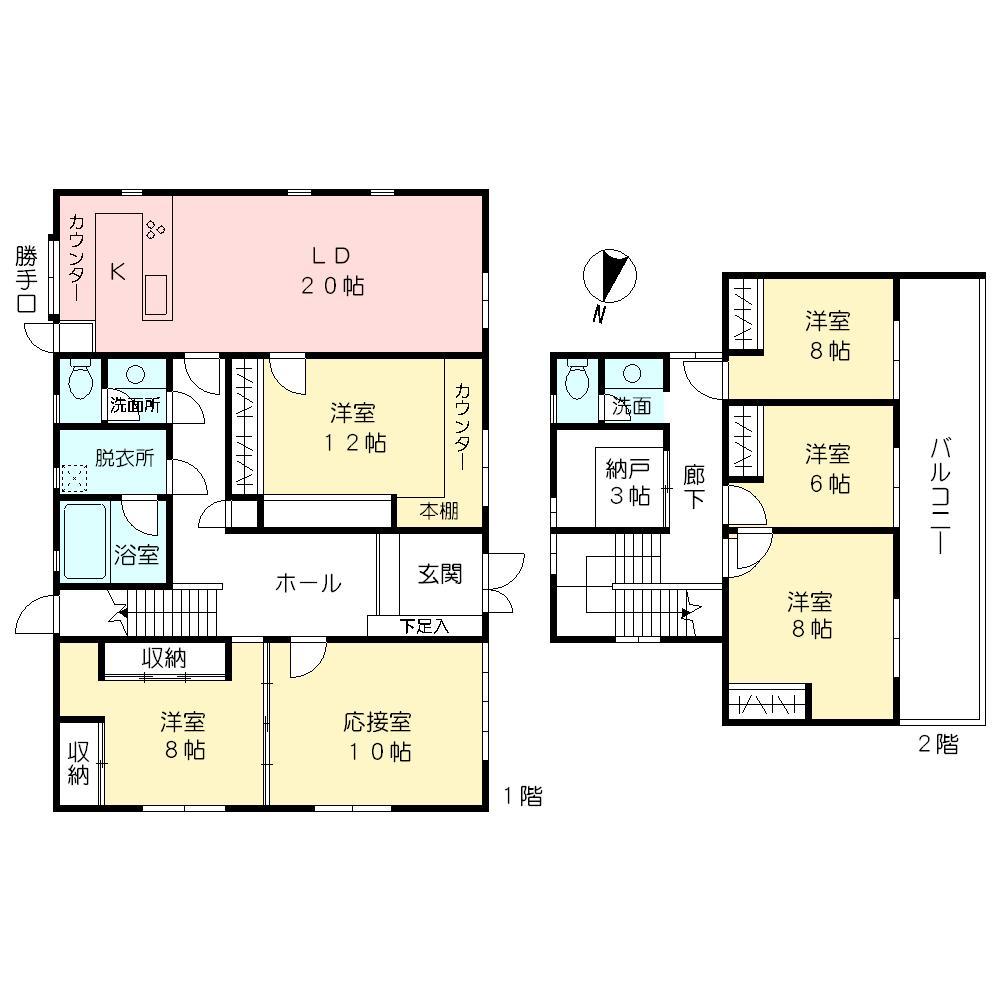 29 million yen, 6LDK + S (storeroom), Land area 341.84 sq m , Building area 179.69 sq m
2900万円、6LDK+S(納戸)、土地面積341.84m2、建物面積179.69m2
Balconyバルコニー 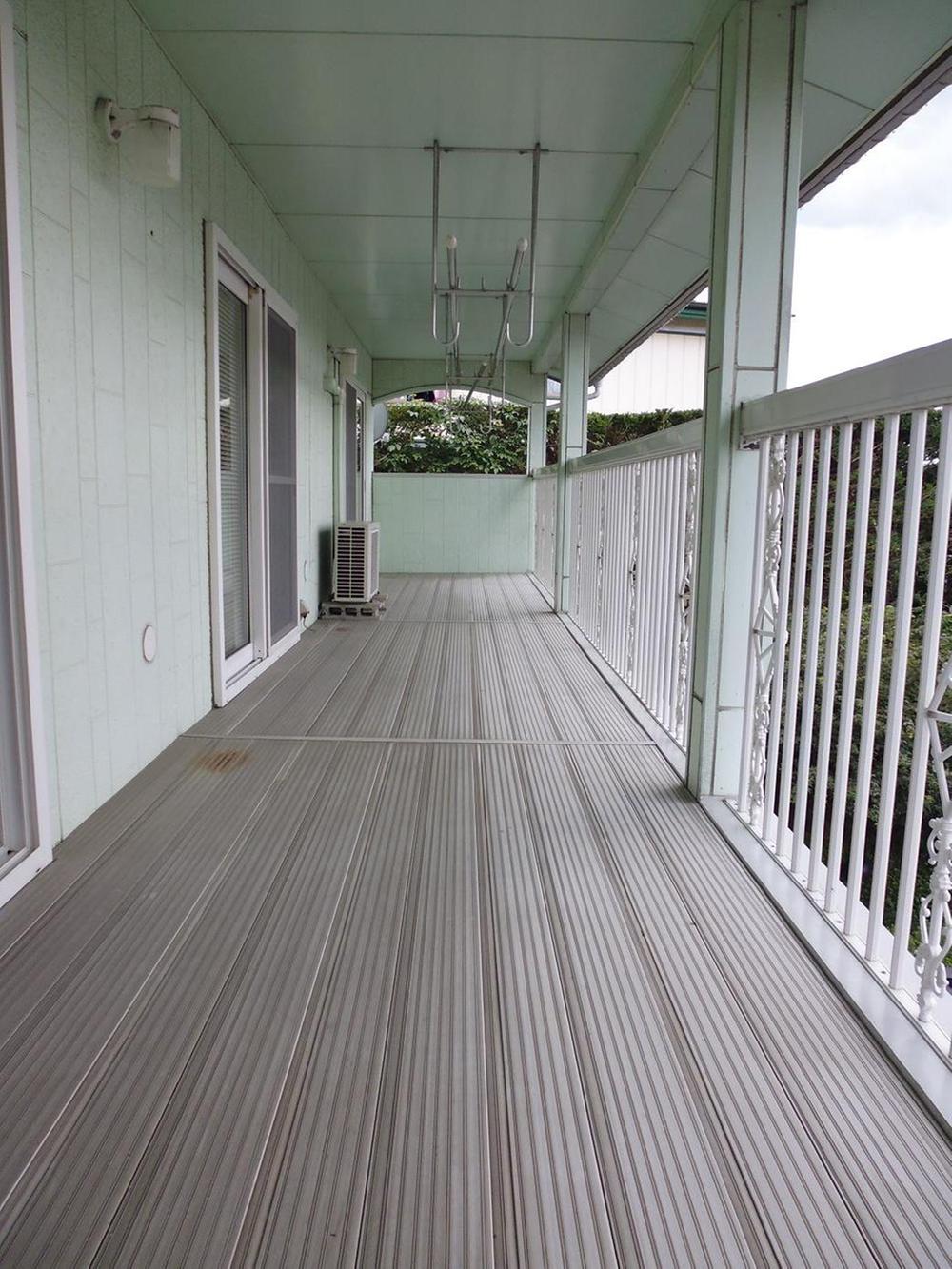 Local (September 2013) Shooting
現地(2013年9月)撮影
Same specifications photos (living)同仕様写真(リビング) 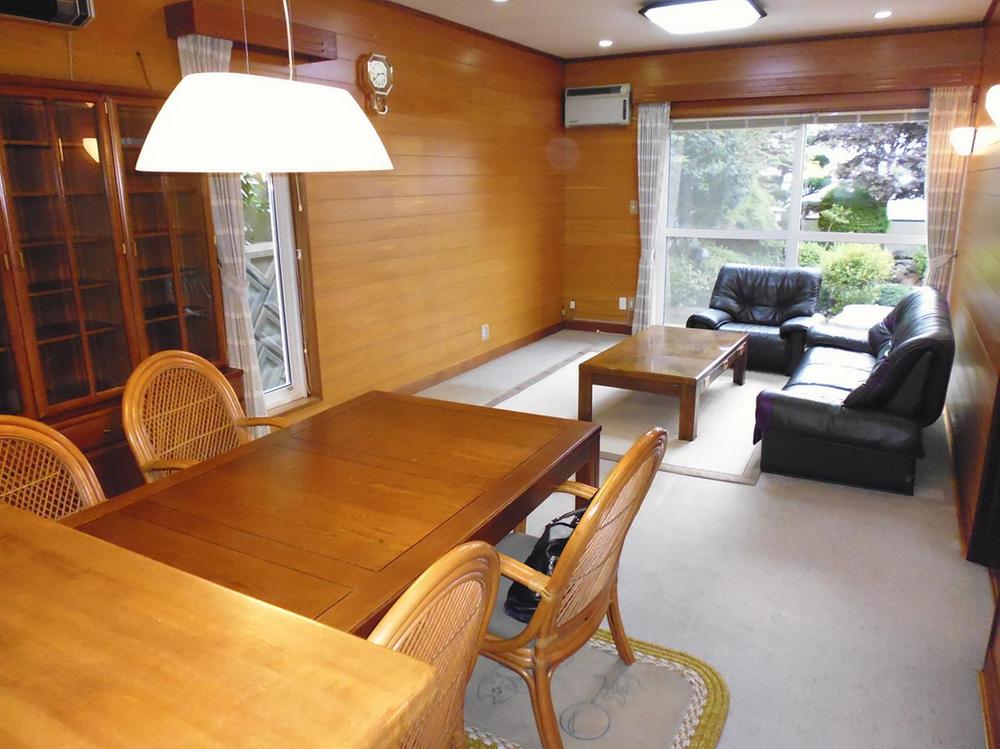 ( Building) same specification
( 号棟)同仕様
Kitchenキッチン 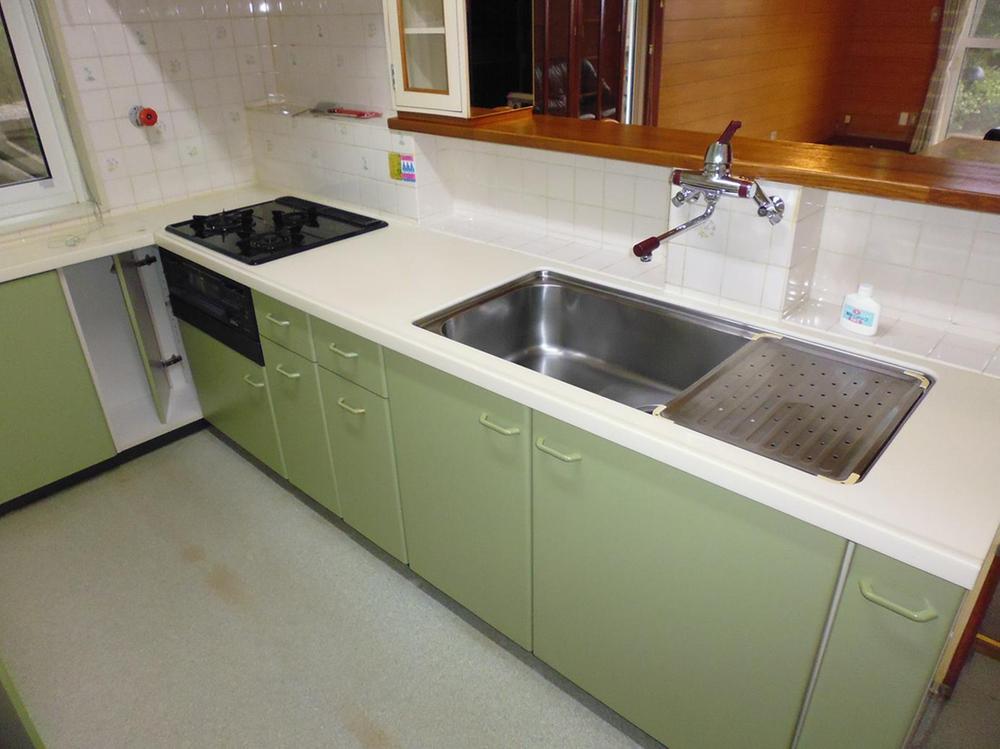 Indoor (September 2013) Shooting
室内(2013年9月)撮影
Parking lot駐車場 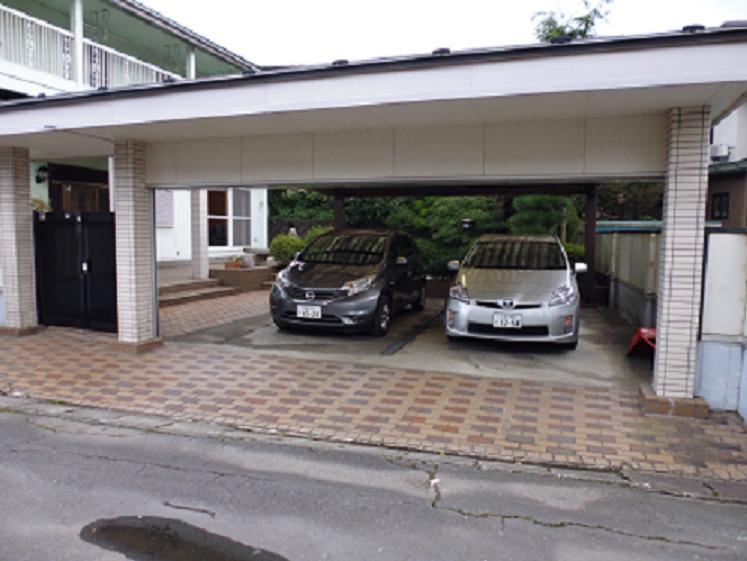 Local (September 2013) Shooting
現地(2013年9月)撮影
Non-living roomリビング以外の居室 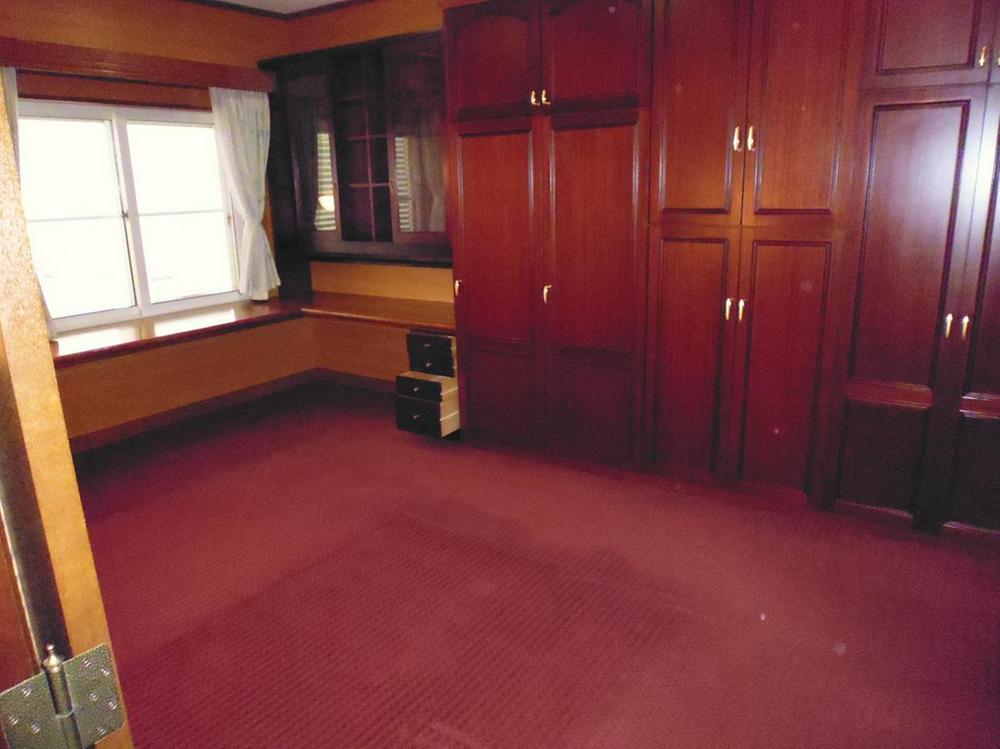 Indoor (September 2013) Shooting
室内(2013年9月)撮影
Wash basin, toilet洗面台・洗面所 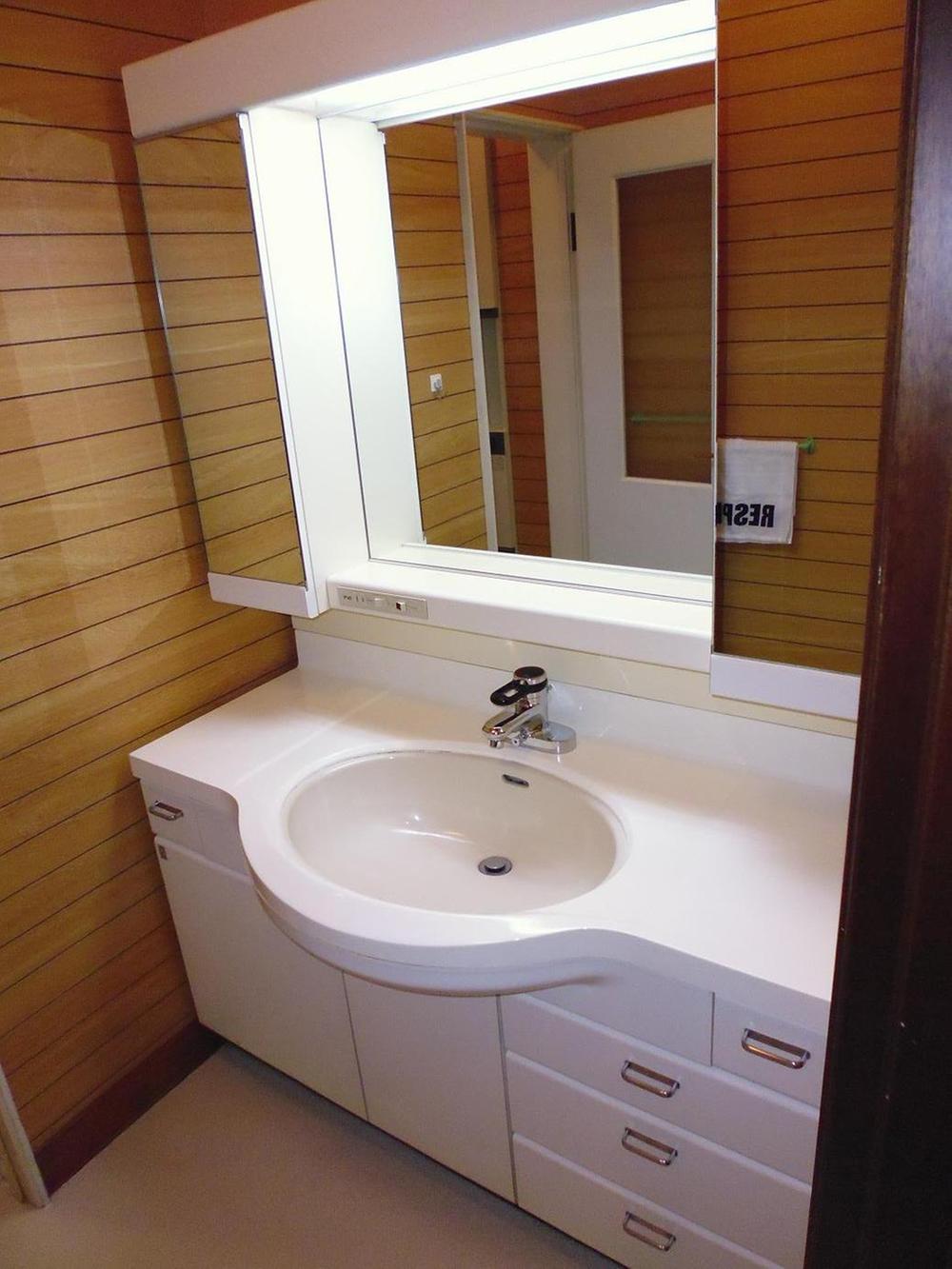 Indoor (September 2013) Shooting
室内(2013年9月)撮影
Entrance玄関 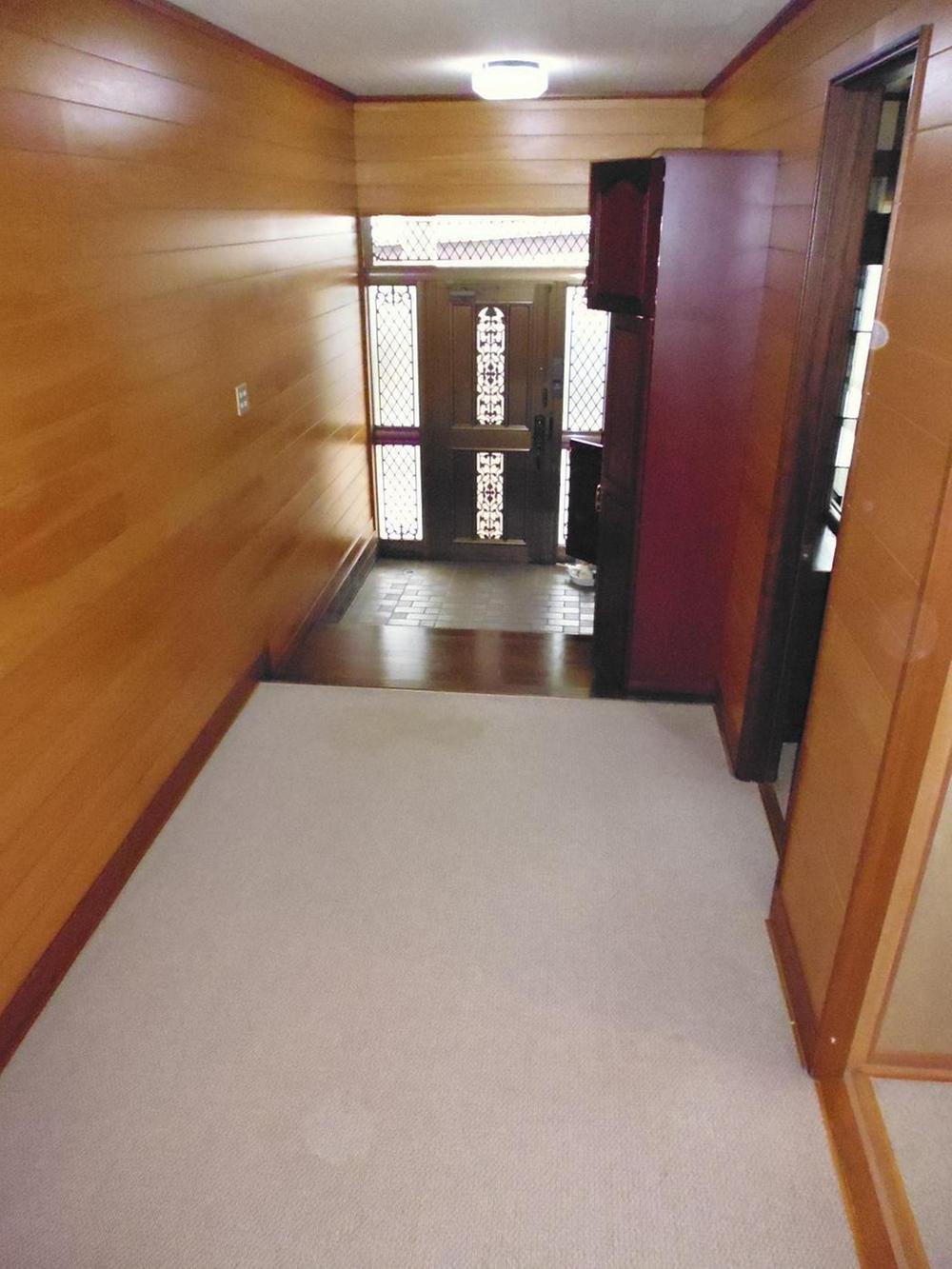 Local (September 2013) Shooting
現地(2013年9月)撮影
Location
|










