Used Homes » Tohoku » Aomori Prefecture » Hachinohe
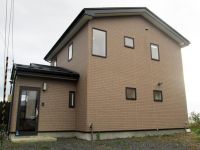 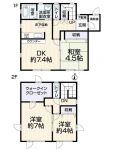
| | Hachinohe, Aomori Prefecture 青森県八戸市 |
| JR Hachinohe Line "Naganawashiro" walk 47 minutes JR八戸線「長苗代」歩47分 |
| ◆ 2007 Built in Built shallow play house. ◆ Good day in all the living room facing south. ◆ Indoor beautiful pre-renovation construction. ◆ Play house Reprice ◆平成19年築の築浅再生住宅。◆全居室南向きで日当り良好。◆リフォーム施工済みで室内キレイ。◆再生住宅リプライス |
Features pickup 特徴ピックアップ | | Parking two Allowed / Land 50 square meters or more / Interior renovation / Japanese-style room / Washbasin with shower / Toilet 2 places / 2-story / Warm water washing toilet seat / TV monitor interphone / Walk-in closet 駐車2台可 /土地50坪以上 /内装リフォーム /和室 /シャワー付洗面台 /トイレ2ヶ所 /2階建 /温水洗浄便座 /TVモニタ付インターホン /ウォークインクロゼット | Event information イベント情報 | | Open House (Please visitors to direct local) schedule / January 13 (Monday) Time / 9:00 ~ 12:00 オープンハウス(直接現地へご来場ください)日程/1月13日(月曜日)時間/9:00 ~ 12:00 | Price 価格 | | 16.8 million yen 1680万円 | Floor plan 間取り | | 3DK 3DK | Units sold 販売戸数 | | 1 units 1戸 | Land area 土地面積 | | 176.45 sq m (53.37 tsubo) (Registration) 176.45m2(53.37坪)(登記) | Building area 建物面積 | | 103.92 sq m (31.43 tsubo) (Registration) 103.92m2(31.43坪)(登記) | Driveway burden-road 私道負担・道路 | | Nothing, North 6m width 無、北6m幅 | Completion date 完成時期(築年月) | | December 2007 2007年12月 | Address 住所 | | Hachinohe, Aomori Prefecture Oaza Kawaragi Jidakakan 66 address 164 青森県八戸市大字河原木字高館66番地164 | Traffic 交通 | | JR Hachinohe Line "Naganawashiro" walk 47 minutes
Blue forest railway "Mutsuichikawa" walk 51 minutes
JR Hachinohe Line "Hon Hachinohe" walk 66 minutes JR八戸線「長苗代」歩47分
青い森鉄道「陸奥市川」歩51分
JR八戸線「本八戸」歩66分
| Related links 関連リンク | | [Related Sites of this company] 【この会社の関連サイト】 | Person in charge 担当者より | | Rep Matsuura 担当者松浦 | Contact お問い合せ先 | | (Ltd.) Reprice Tohoku TEL: 0120-976435 [Toll free] Please contact the "saw SUUMO (Sumo)" (株)リプライス東北TEL:0120-976435【通話料無料】「SUUMO(スーモ)を見た」と問い合わせください | Building coverage, floor area ratio 建ぺい率・容積率 | | Fifty percent ・ 80% 50%・80% | Time residents 入居時期 | | Immediate available 即入居可 | Land of the right form 土地の権利形態 | | Ownership 所有権 | Structure and method of construction 構造・工法 | | Wooden 2-story 木造2階建 | Renovation リフォーム | | October 2013 interior renovation completed (wall) 2013年10月内装リフォーム済(壁) | Use district 用途地域 | | One low-rise 1種低層 | Overview and notices その他概要・特記事項 | | Contact: Matsuura, Facilities: Public Water Supply, Individual septic tank, Individual LPG, Parking: car space 担当者:松浦、設備:公営水道、個別浄化槽、個別LPG、駐車場:カースペース | Company profile 会社概要 | | <Seller> Miyagi Governor (1) Article 005 760 issue (stock) Reprice Tohoku Yubinbango981-3131 Sendai, Miyagi Prefecture Izumi-ku, Nanakita shaped hills 5-3 second Sennari building first floor <売主>宮城県知事(1)第005760号(株)リプライス東北〒981-3131 宮城県仙台市泉区七北田字野山5-3 第2千成ビル1階 |
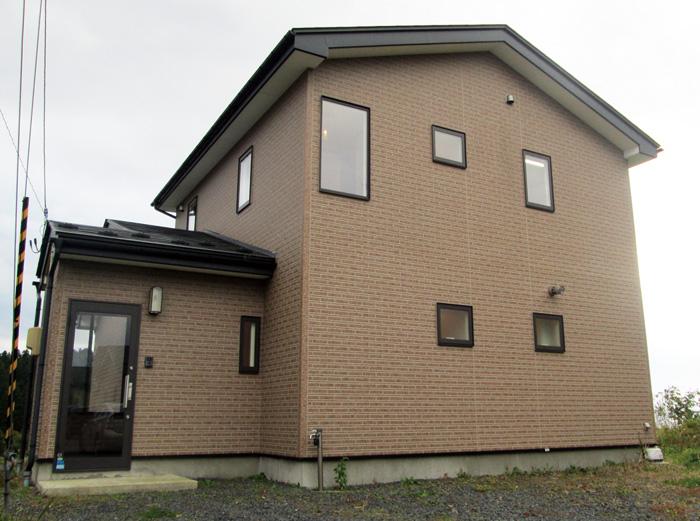 Local appearance photo
現地外観写真
Floor plan間取り図 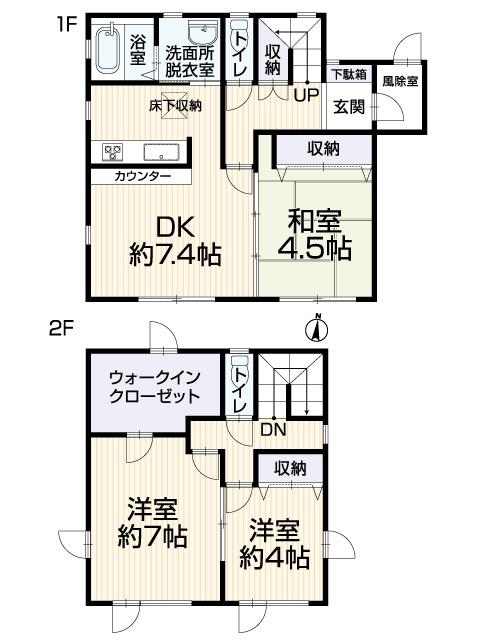 16.8 million yen, 3DK, Land area 176.45 sq m , Building area 103.92 sq m
1680万円、3DK、土地面積176.45m2、建物面積103.92m2
Non-living roomリビング以外の居室 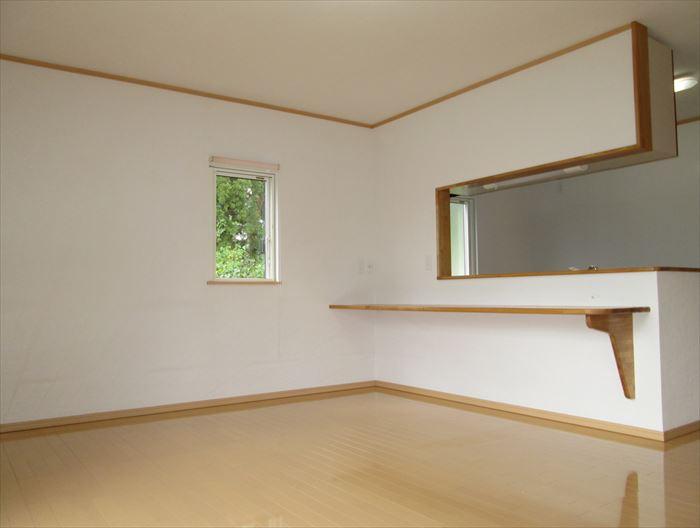 Face-to-face dining kitchen
対面式ダイニングキッチン
Bathroom浴室 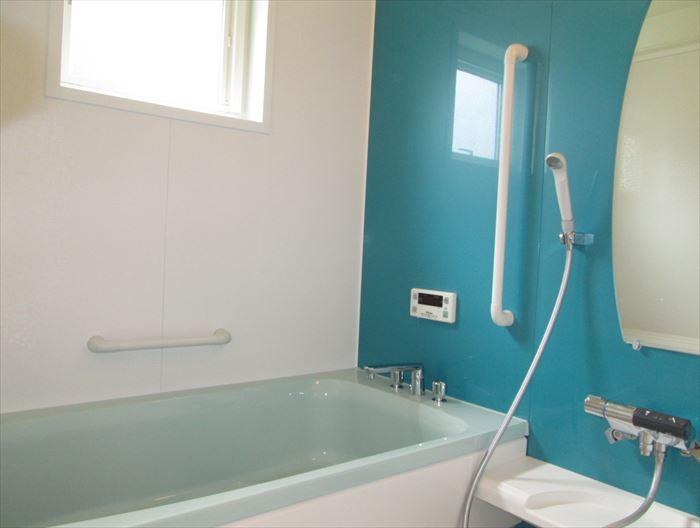 Bathroom to heal daily fatigue
日々の疲れを癒すバスルーム
Kitchenキッチン 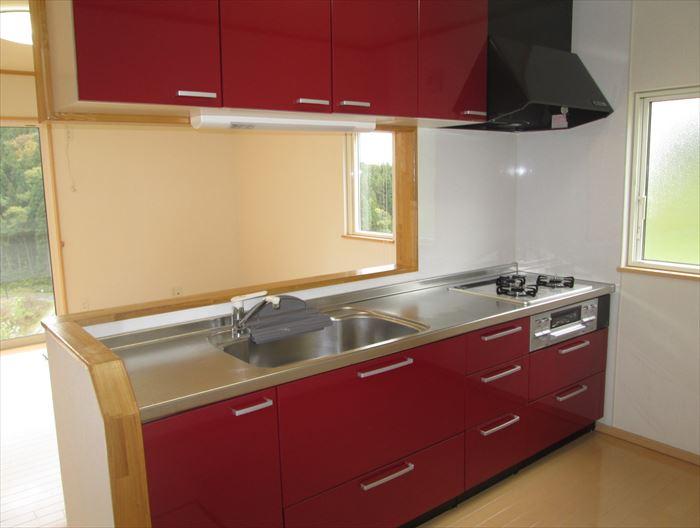 Stylish system Kitchen
オシャレなシステムキッチン
Non-living roomリビング以外の居室 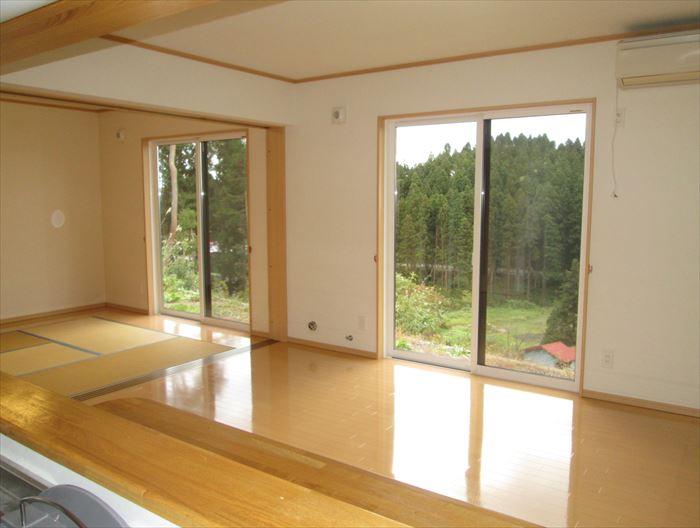 Japanese-style room to change into a large space ・ dining
大空間へと変わる和室・ダイニング
Entrance玄関 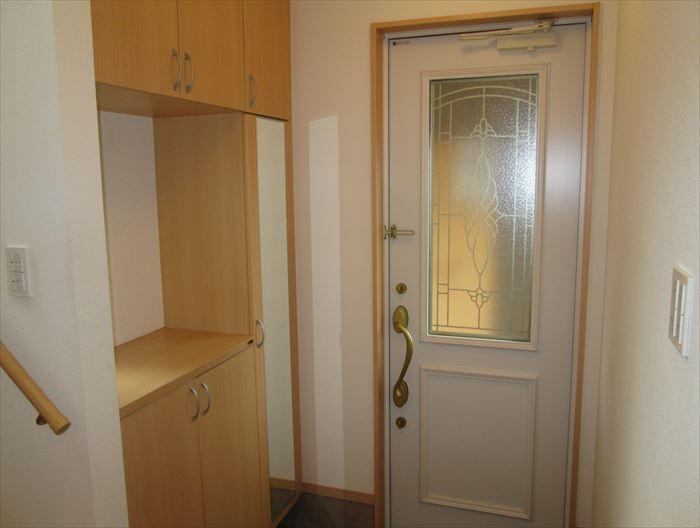 Footwear with storage entrance
下足収納付き玄関
Receipt収納 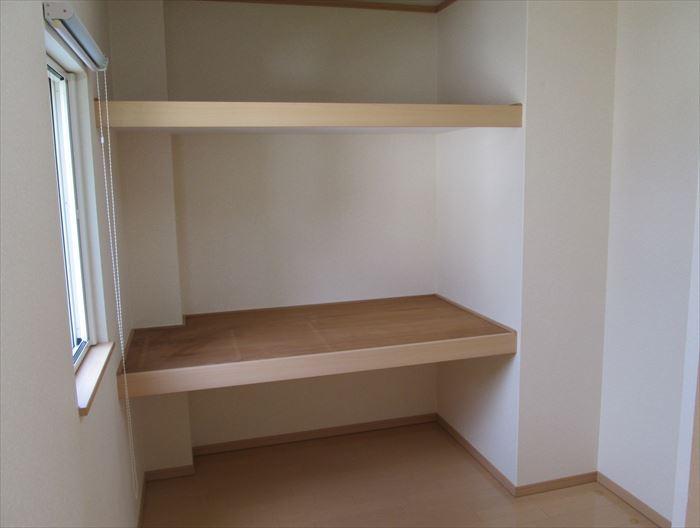 A lot that can store storeroom
たくさん収納可能な納戸
Toiletトイレ 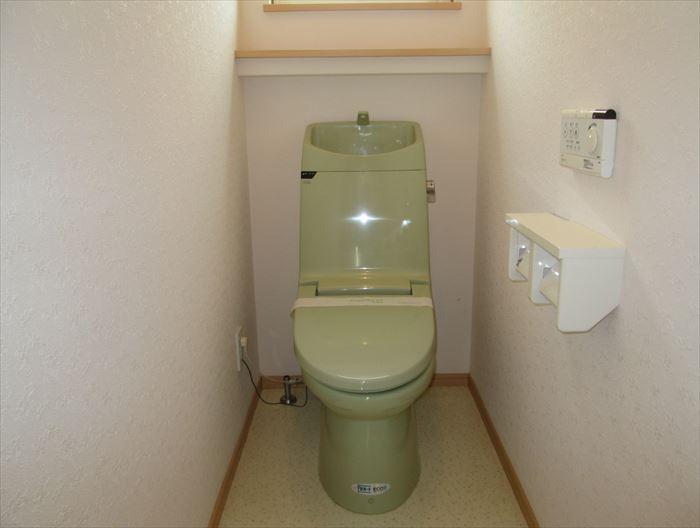 The first floor of the bidet with toilet
1階のウォシュレット付きトイレ
Other introspectionその他内観 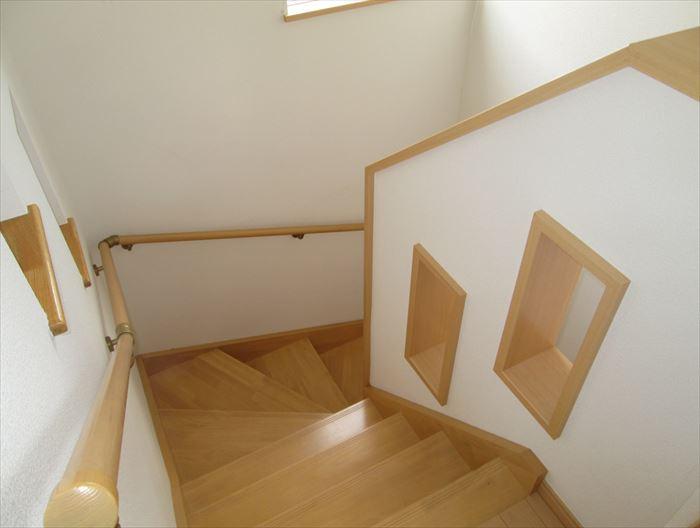 Hand rubbing with stairs of peace of mind at the time of lifting
昇降時に安心の手擦付き階段
View photos from the dwelling unit住戸からの眺望写真 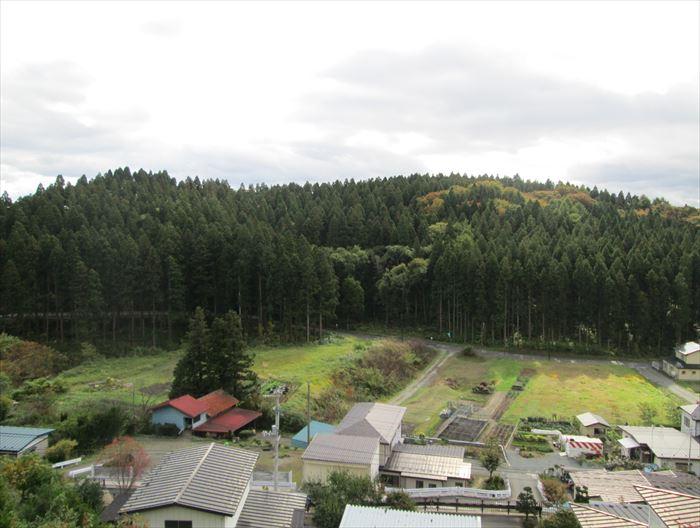 Day ・ Better view
日当たり・眺望も良好
Kitchenキッチン 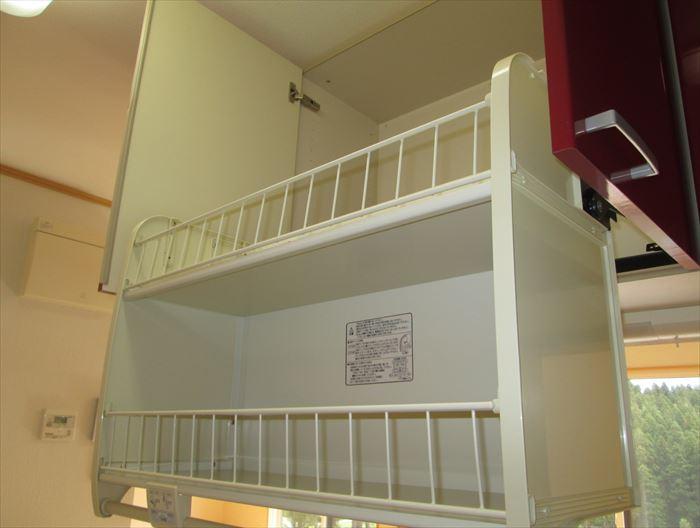 Lot retractable hanging cupboard in the kitchen
キッチンにはたくさん収納可能な吊り戸棚
Non-living roomリビング以外の居室 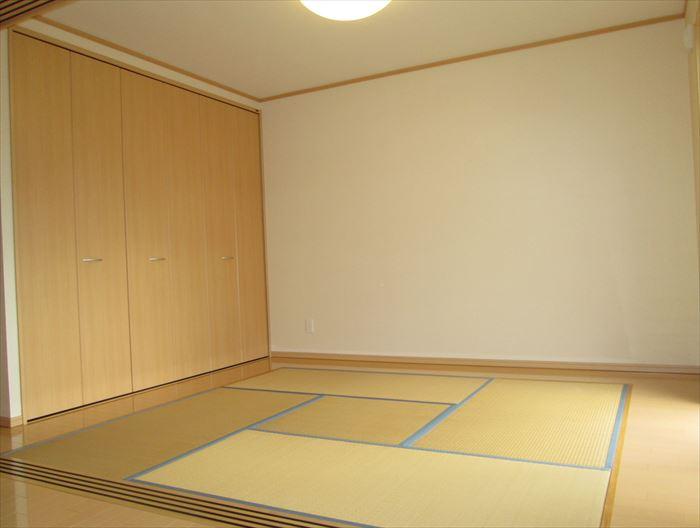 Lighting good Japanese-style
採光の良い和室
Entrance玄関 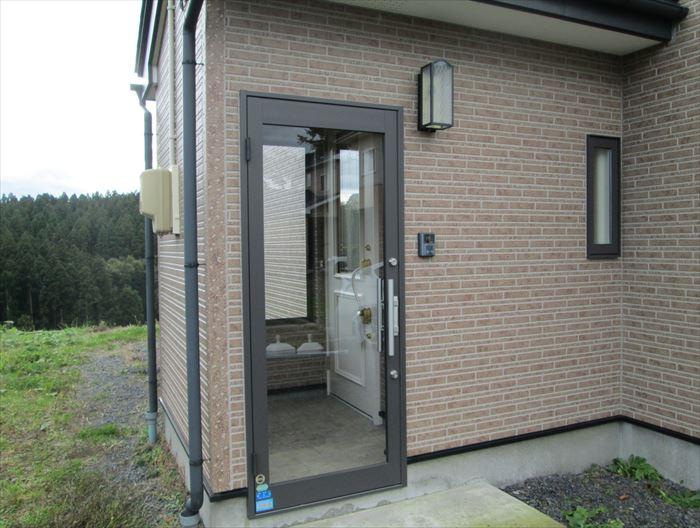 Windbreak room to help at the time of bad weather
悪天候時に役立つ風除室
Receipt収納 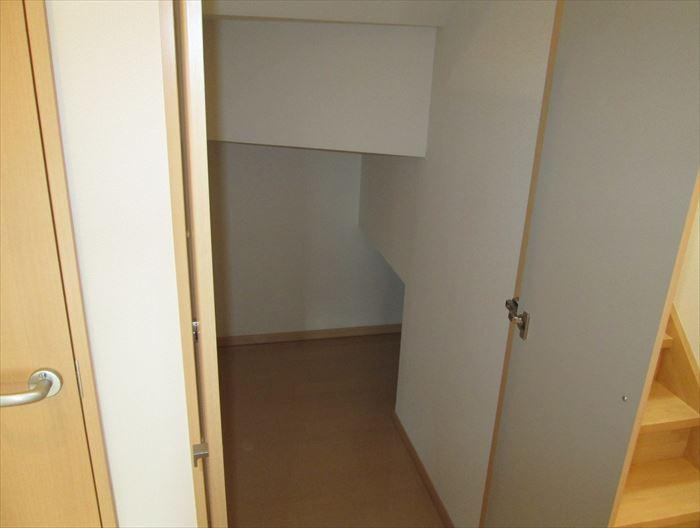 Convenient staircase under storage
便利な階段下収納
Toiletトイレ 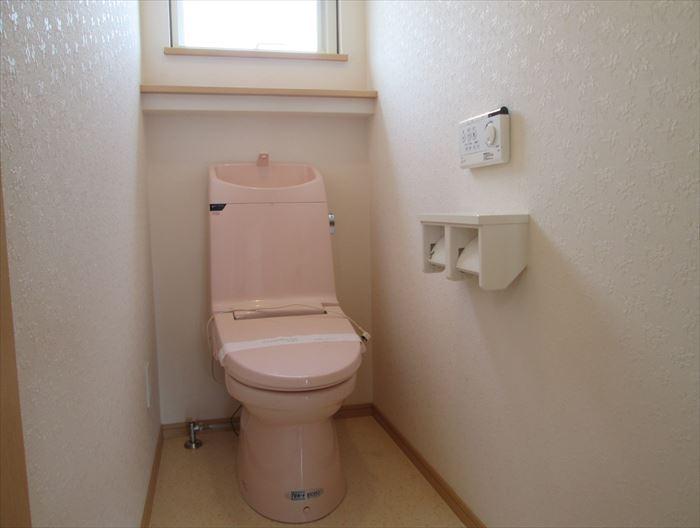 Second floor bidet with toilet
2階ウォシュレット付きトイレ
Non-living roomリビング以外の居室 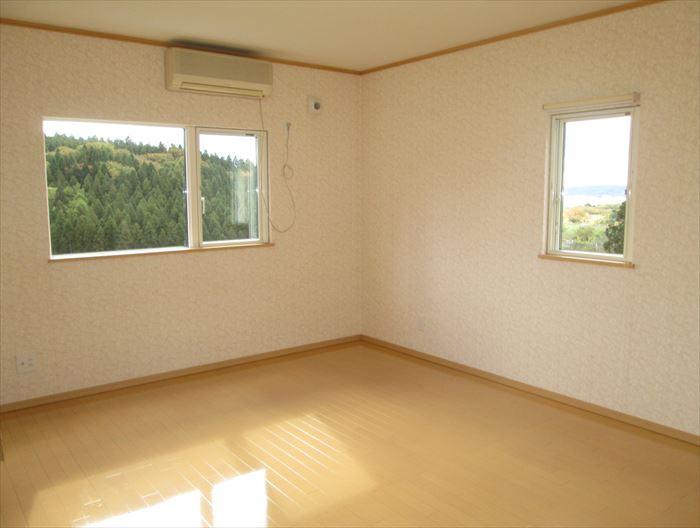 Lighting good 2 Kaiyoshitsu
採光の良い2階洋室
Location
| 

















