Used Homes » Tohoku » Aomori Prefecture » Hachinohe
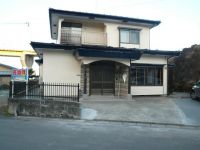 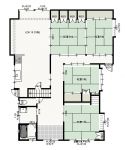
| | Hachinohe, Aomori Prefecture 青森県八戸市 |
| Municipal bus "Minatohon town" walk 12 minutes 市営バス「湊本町」歩12分 |
Features pickup 特徴ピックアップ | | Parking two Allowed / Immediate Available / Land 50 square meters or more / LDK18 tatami mats or more / Interior renovation / Within 2km to the sea / Facing south / System kitchen / Yang per good / A quiet residential area / Or more before road 6m / Japanese-style room / Washbasin with shower / Bathroom 1 tsubo or more / 2-story / Warm water washing toilet seat / The window in the bathroom / Ventilation good / All room 6 tatami mats or more 駐車2台可 /即入居可 /土地50坪以上 /LDK18畳以上 /内装リフォーム /海まで2km以内 /南向き /システムキッチン /陽当り良好 /閑静な住宅地 /前道6m以上 /和室 /シャワー付洗面台 /浴室1坪以上 /2階建 /温水洗浄便座 /浴室に窓 /通風良好 /全居室6畳以上 | Price 価格 | | 13.8 million yen 1380万円 | Floor plan 間取り | | 7LDK 7LDK | Units sold 販売戸数 | | 1 units 1戸 | Total units 総戸数 | | 1 units 1戸 | Land area 土地面積 | | 270.7 sq m (81.88 tsubo) (Registration) 270.7m2(81.88坪)(登記) | Building area 建物面積 | | 182.77 sq m (55.28 tsubo) (Registration) 182.77m2(55.28坪)(登記) | Driveway burden-road 私道負担・道路 | | Nothing, South 6m width (contact the road width 14.6m) 無、南6m幅(接道幅14.6m) | Completion date 完成時期(築年月) | | October 1977 1977年10月 | Address 住所 | | Hachinohe, Aomori Prefecture Shinminato 1 青森県八戸市新湊1 | Traffic 交通 | | Municipal bus "Minatohon town" walk 12 minutes 市営バス「湊本町」歩12分 | Related links 関連リンク | | [Related Sites of this company] 【この会社の関連サイト】 | Person in charge 担当者より | | Rep Watanabe 担当者渡辺 | Contact お問い合せ先 | | TEL: 0800-603-2486 [Toll free] mobile phone ・ Also available from PHS
Caller ID is not notified
Please contact the "saw SUUMO (Sumo)"
If it does not lead, If the real estate company TEL:0800-603-2486【通話料無料】携帯電話・PHSからもご利用いただけます
発信者番号は通知されません
「SUUMO(スーモ)を見た」と問い合わせください
つながらない方、不動産会社の方は
| Building coverage, floor area ratio 建ぺい率・容積率 | | 60% ・ 200% 60%・200% | Time residents 入居時期 | | Immediate available 即入居可 | Land of the right form 土地の権利形態 | | Ownership 所有権 | Structure and method of construction 構造・工法 | | Wooden 2-story 木造2階建 | Renovation リフォーム | | December 2013 interior renovation completed (kitchen ・ bathroom ・ toilet ・ wall ・ boiler, illumination) 2013年12月内装リフォーム済(キッチン・浴室・トイレ・壁・ボイラー、照明) | Use district 用途地域 | | Two mid-high 2種中高 | Overview and notices その他概要・特記事項 | | Contact: Watanabe, Facilities: Public Water Supply, This sewage, Individual LPG, Parking: car space 担当者:渡辺、設備:公営水道、本下水、個別LPG、駐車場:カースペース | Company profile 会社概要 | | <Mediation> Minister of Land, Infrastructure and Transport (7) No. 003827 No. Tohoku Misawa Homes Co., Ltd. Aomori branch real estate section Yubinbango030-0944 Aomori, Aomori Prefecture, Oaza Tsutsui shaped Yatsuhashi 90-1 <仲介>国土交通大臣(7)第003827号東北ミサワホーム(株)青森支店不動産部〒030-0944 青森県青森市大字筒井字八ツ橋90-1 |
Local appearance photo現地外観写真 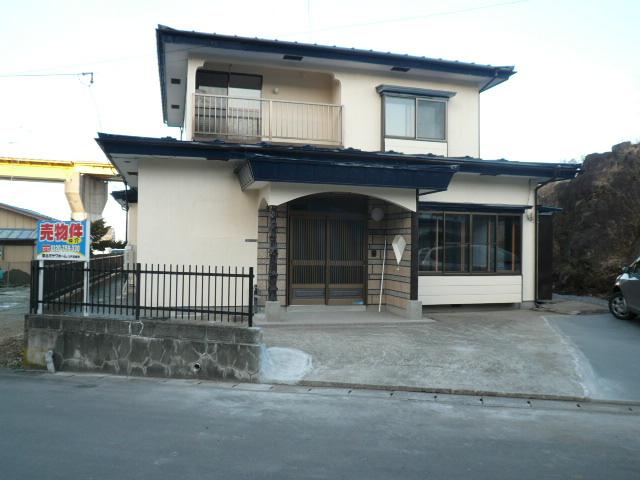 Parking 2 units can be more than.
駐車2台以上可能です。
Floor plan間取り図 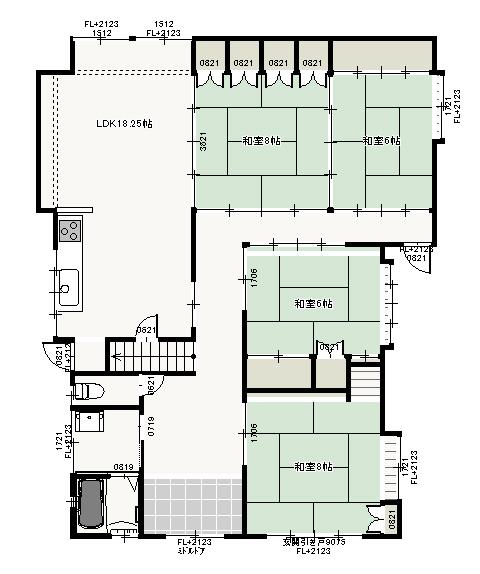 13.8 million yen, 7LDK, Land area 270.7 sq m , The first floor of the LDK and the Japanese-style building area 182.77 sq m spacious 18 Pledge 4 room. Since the water around is already renovation, You can move this remains.
1380万円、7LDK、土地面積270.7m2、建物面積182.77m2 広々18帖のLDKと和室が4部屋の1階。水回りはリフォーム済ですので、このままご入居できますよ。
Otherその他 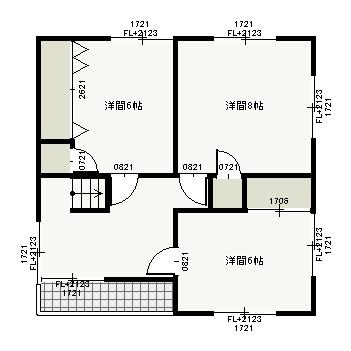 There are three rooms are on the second floor, It is each room with storage. There is also a balcony.
2階にも3部屋あり、各室収納付です。バルコニーもあります。
Bathroom浴室 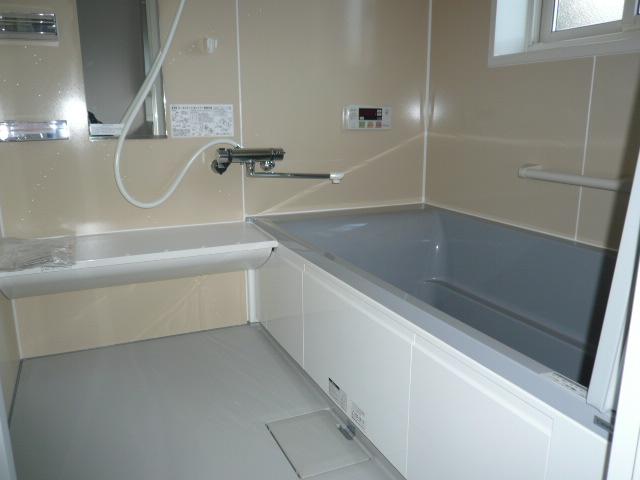 Comfortable in the new unit bus.
新品ユニットバスで快適。
Kitchenキッチン 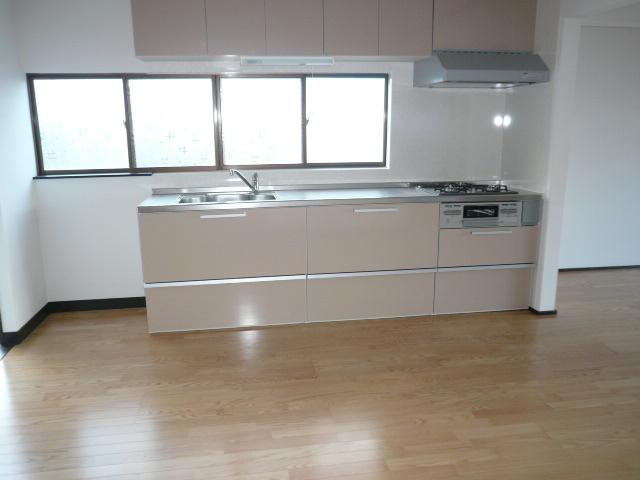 New is a system Kitchen.
新品システムキッチンです。
Wash basin, toilet洗面台・洗面所 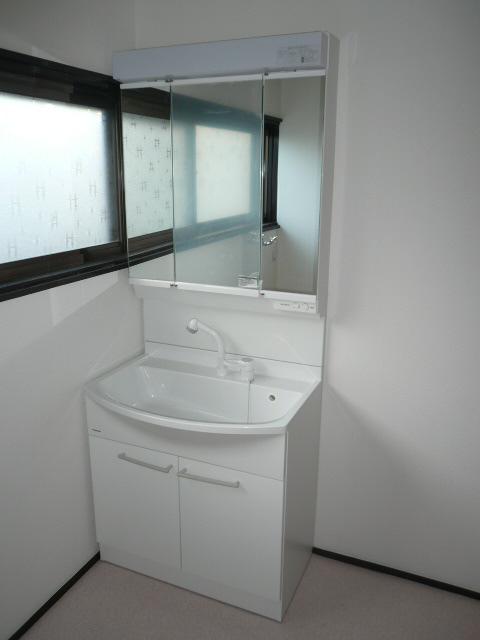 Washbasin with new shower. Toilet is also a new article.
新品シャワー付き洗面台。トイレも新品ですよ。
Location
|







