Used Homes » Tohoku » Aomori Prefecture » Hirosaki
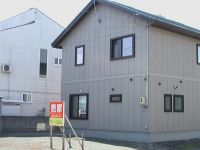 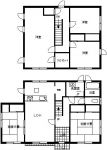
| | Hirosaki, Aomori Prefecture 青森県弘前市 |
| JR Ou Main Line "Hirosaki" walk 57 minutes JR奥羽本線「弘前」歩57分 |
| ● has been changed 2013 October price! ● The housing of Misawa Homes's construction. There housed in the whole room, 1, Please contact us when the toilet ● preview your choice on the second floor ●平成25年10月価格変更しました!●ミサワホームさん施工の住宅です。全居室に収納有り、1、2階にトイレ完備●内覧ご希望の際はご連絡ください |
| Land 50 square meters or more, System kitchen, A quiet residential area, LDK15 tatami mats or more, Corner lotese-style room, Parking three or more possible, Immediate Available, Facing south, Yang per good, Or more before road 6m, garden, Face-to-face kitchen, Toilet 2 places, Bathroom 1 tsubo or more, 2-story, The window in the bathroom, All room 6 tatami mats or more, Flat terrain 土地50坪以上、システムキッチン、閑静な住宅地、LDK15畳以上、角地、和室、駐車3台以上可、即入居可、南向き、陽当り良好、前道6m以上、庭、対面式キッチン、トイレ2ヶ所、浴室1坪以上、2階建、浴室に窓、全居室6畳以上、平坦地 |
Features pickup 特徴ピックアップ | | Parking three or more possible / Immediate Available / Land 50 square meters or more / Super close / Interior renovation / Facing south / System kitchen / Yang per good / A quiet residential area / LDK15 tatami mats or more / Around traffic fewer / Or more before road 6m / Corner lot / Japanese-style room / garden / Face-to-face kitchen / Toilet 2 places / Bathroom 1 tsubo or more / 2-story / The window in the bathroom / All room 6 tatami mats or more / Flat terrain 駐車3台以上可 /即入居可 /土地50坪以上 /スーパーが近い /内装リフォーム /南向き /システムキッチン /陽当り良好 /閑静な住宅地 /LDK15畳以上 /周辺交通量少なめ /前道6m以上 /角地 /和室 /庭 /対面式キッチン /トイレ2ヶ所 /浴室1坪以上 /2階建 /浴室に窓 /全居室6畳以上 /平坦地 | Price 価格 | | 19,800,000 yen 1980万円 | Floor plan 間取り | | 5LDK 5LDK | Units sold 販売戸数 | | 1 units 1戸 | Total units 総戸数 | | 1 units 1戸 | Land area 土地面積 | | 252.47 sq m (76.37 tsubo) (Registration) 252.47m2(76.37坪)(登記) | Building area 建物面積 | | 144.08 sq m (43.58 tsubo) (Registration) 144.08m2(43.58坪)(登記) | Driveway burden-road 私道負担・道路 | | Nothing, East 6.2m width, West 6.3m width, North 6.3m width 無、東6.2m幅、西6.3m幅、北6.3m幅 | Completion date 完成時期(築年月) | | November 2003 2003年11月 | Address 住所 | | Hirosaki, Aomori Prefecture Oaza Hamanomachinishi 3 青森県弘前市大字浜の町西3 | Traffic 交通 | | JR Ou Main Line "Hirosaki" walk 57 minutes
Konan "Hamano-cho 3-chome" walk 4 minutes JR奥羽本線「弘前」歩57分
弘南「浜の町3丁目」歩4分 | Related links 関連リンク | | [Related Sites of this company] 【この会社の関連サイト】 | Person in charge 担当者より | | Rep Ichinohe ・ Hirasawa 担当者一戸・平澤 | Contact お問い合せ先 | | TEL: 0800-808-3543 [Toll free] mobile phone ・ Also available from PHS
Caller ID is not notified
Please contact the "saw SUUMO (Sumo)"
If it does not lead, If the real estate company TEL:0800-808-3543【通話料無料】携帯電話・PHSからもご利用いただけます
発信者番号は通知されません
「SUUMO(スーモ)を見た」と問い合わせください
つながらない方、不動産会社の方は
| Building coverage, floor area ratio 建ぺい率・容積率 | | 60% ・ 200% 60%・200% | Time residents 入居時期 | | Immediate available 即入居可 | Land of the right form 土地の権利形態 | | Ownership 所有権 | Structure and method of construction 構造・工法 | | Wooden 2-story 木造2階建 | Construction 施工 | | Tohoku Misawa Homes Co., Ltd. 東北ミサワホーム(株) | Renovation リフォーム | | December 2012 interior renovation completed (wall ・ Unit bus Orito) 2012年12月内装リフォーム済(壁・ユニットバス折戸) | Use district 用途地域 | | One middle and high 1種中高 | Other limitations その他制限事項 | | Hamano-cho district plan 浜の町地区計画 | Overview and notices その他概要・特記事項 | | The person in charge: One-units ・ Hirasawa, Facilities: Public Water Supply, This sewage, Individual LPG, Parking: car space 担当者:一戸・平澤、設備:公営水道、本下水、個別LPG、駐車場:カースペース | Company profile 会社概要 | | <Mediation> Aomori Governor (10) No. 001529 (with) Green housing Yubinbango036-8183 Hirosaki, Aomori Prefecture Oaza Shinagawa-cho 45-4 <仲介>青森県知事(10)第001529号(有)グリーン住宅〒036-8183 青森県弘前市大字品川町45-4 |
Local appearance photo現地外観写真 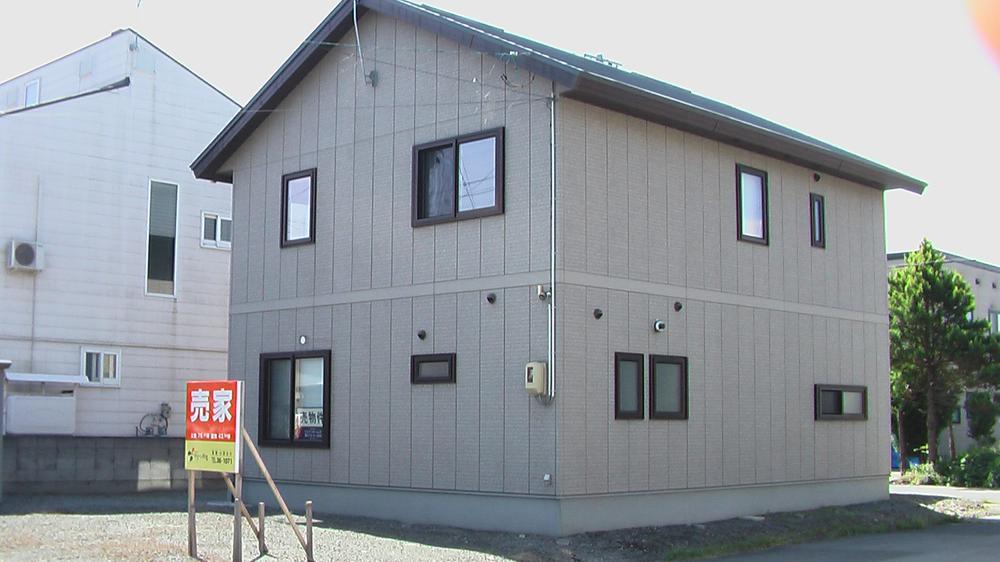 Shooting from the northeast side Site 76.37 square meters Entrance facing south
北東側より撮影 敷地76.37坪 玄関向き南側
Floor plan間取り図 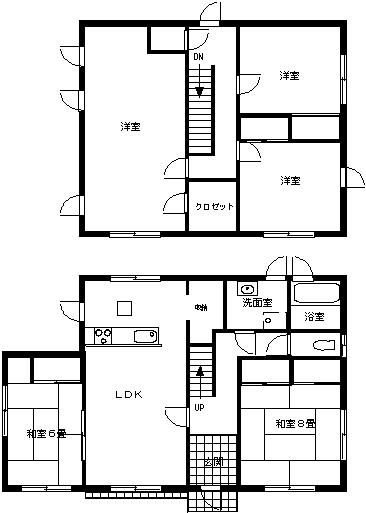 19,800,000 yen, 5LDK, Land area 252.47 sq m , Building area 144.08 sq m with loft 5LDK
1980万円、5LDK、土地面積252.47m2、建物面積144.08m2 ロフト付5LDK
Local photos, including front road前面道路含む現地写真 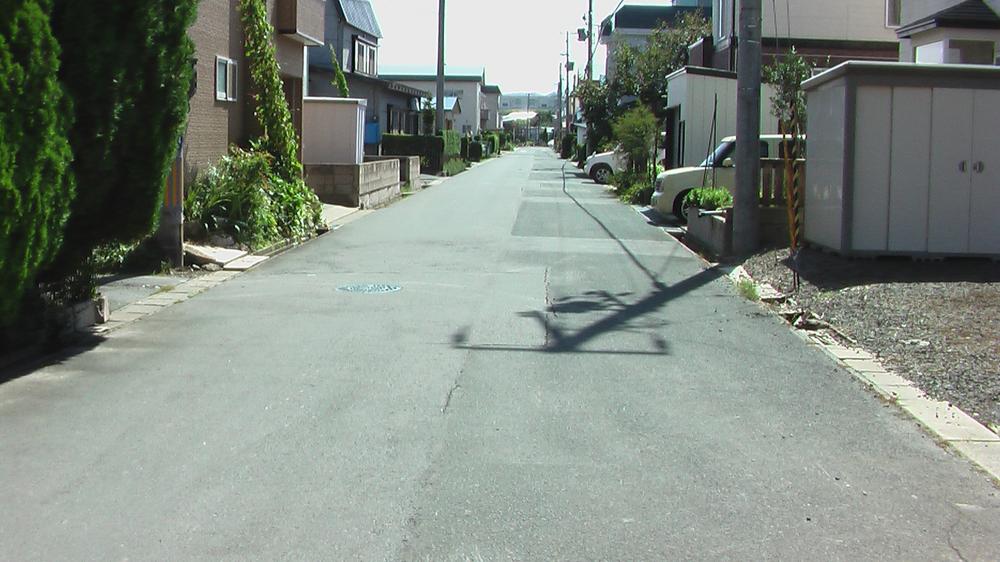 Front road west width 6.3m
前面道路西側幅員6.3m
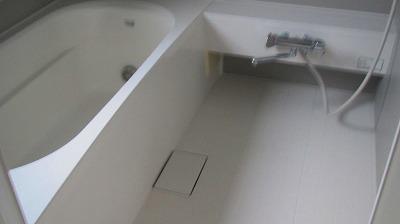 Bathroom
浴室
Kitchenキッチン 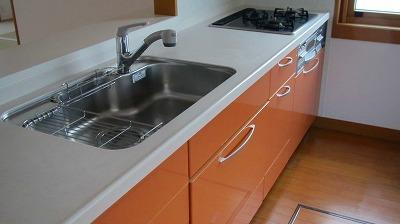 Face-to-face system Kitchen
対面型システムキッチン
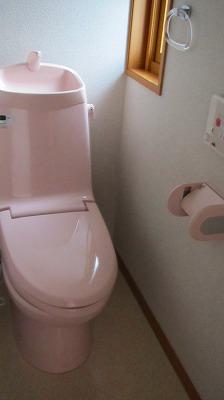 Toilet
トイレ
Non-living roomリビング以外の居室 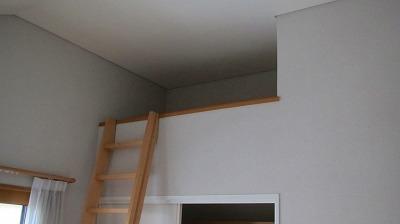 2 Kaiyoshitsu 8 pledge with loft
2階洋室8帖ロフト付
Other Equipmentその他設備 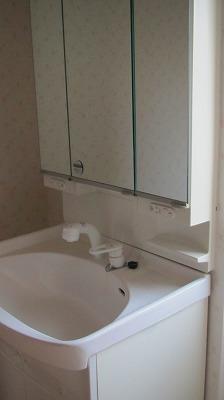 Washbasin with shower
シャワー付洗面台
Non-living roomリビング以外の居室 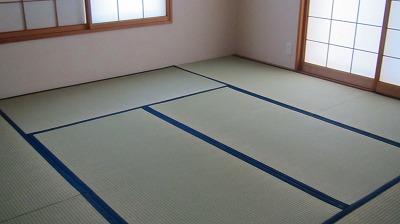 First floor Japanese-style room 8 tatami mats
1階和室8畳
Local appearance photo現地外観写真 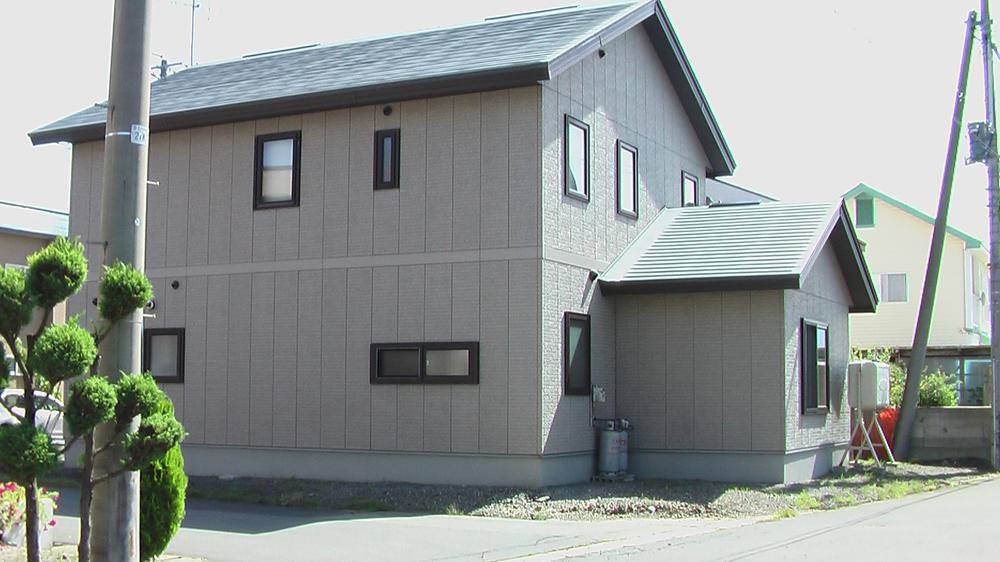 Shooting from the northwest side
北西側より撮影
Otherその他 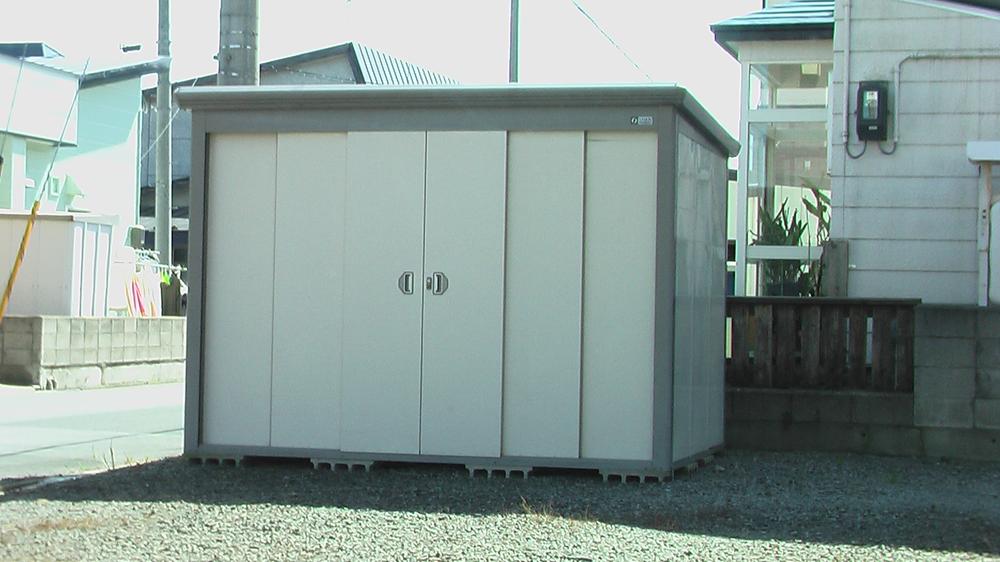 On-site storeroom
敷地内物置
Location
|












