Used Homes » Tohoku » Aomori Prefecture » Hirosaki
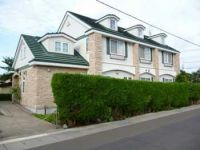 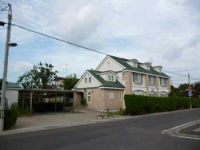
| | Hirosaki, Aomori Prefecture 青森県弘前市 |
| Konan bus "Technical High School before the bus stop" walk 6 minutes 弘南バス「工業高校前バス停」歩6分 |
| ■ Current Status: During the move ■ H25.11 since the end of the delivery ■ All-electric housing ■ Panel Heater Central Heating, Each room air conditioning, Bathroom Dryer, Optical interconnection ■ Snowmelt parking 3 cars, Carport 2 cars ■現況:入居中 ■H25.11末以降の引渡し■オール電化住宅 ■パネルヒーター全館暖房、各室エアコン、浴室乾燥機、光配線■融雪駐車場3台分、カーポート2台分 |
| Parking three or more possible, LDK20 tatami mats or more, Land more than 100 square meters, Fiscal year Available, Riverside, See the mountain, It is close to the city, System kitchen, Bathroom Dryer, Yang per good, A quiet residential area, Around traffic fewer, Or more before road 6m, Corner lotese-style room, Shaping land, Garden more than 10 square meters, garden, Face-to-face kitchen, Bathroom 1 tsubo or more, 2-story, High speed Internet correspondence, Leafy residential area, Wood deck, Walk-in closet, Or more ceiling height 2.5m, All room 6 tatami mats or more, All-electric, Storeroom, Flat terrain 駐車3台以上可、LDK20畳以上、土地100坪以上、年度内入居可、リバーサイド、山が見える、市街地が近い、システムキッチン、浴室乾燥機、陽当り良好、閑静な住宅地、周辺交通量少なめ、前道6m以上、角地、和室、整形地、庭10坪以上、庭、対面式キッチン、浴室1坪以上、2階建、高速ネット対応、緑豊かな住宅地、ウッドデッキ、ウォークインクロゼット、天井高2.5m以上、全居室6畳以上、オール電化、納戸、平坦地 |
Features pickup 特徴ピックアップ | | Parking three or more possible / LDK20 tatami mats or more / Land more than 100 square meters / Fiscal year Available / Riverside / See the mountain / It is close to the city / System kitchen / Bathroom Dryer / Yang per good / A quiet residential area / Around traffic fewer / Or more before road 6m / Corner lot / Japanese-style room / Shaping land / Garden more than 10 square meters / garden / Face-to-face kitchen / Bathroom 1 tsubo or more / 2-story / High speed Internet correspondence / Leafy residential area / Wood deck / Walk-in closet / Or more ceiling height 2.5m / All room 6 tatami mats or more / All-electric / Storeroom / Flat terrain 駐車3台以上可 /LDK20畳以上 /土地100坪以上 /年度内入居可 /リバーサイド /山が見える /市街地が近い /システムキッチン /浴室乾燥機 /陽当り良好 /閑静な住宅地 /周辺交通量少なめ /前道6m以上 /角地 /和室 /整形地 /庭10坪以上 /庭 /対面式キッチン /浴室1坪以上 /2階建 /高速ネット対応 /緑豊かな住宅地 /ウッドデッキ /ウォークインクロゼット /天井高2.5m以上 /全居室6畳以上 /オール電化 /納戸 /平坦地 | Price 価格 | | 60 million yen 6000万円 | Floor plan 間取り | | 5LDK + S (storeroom) 5LDK+S(納戸) | Units sold 販売戸数 | | 1 units 1戸 | Total units 総戸数 | | 1 units 1戸 | Land area 土地面積 | | 502.47 sq m (151.99 tsubo) (Registration) 502.47m2(151.99坪)(登記) | Building area 建物面積 | | 194.61 sq m (58.86 tsubo) (Registration) 194.61m2(58.86坪)(登記) | Driveway burden-road 私道負担・道路 | | Nothing, Southwest 8.6m width (contact the road width 45m), Northeast 5.6m width (contact the road width 10.5m) 無、南西8.6m幅(接道幅45m)、北東5.6m幅(接道幅10.5m) | Completion date 完成時期(築年月) | | September 2003 2003年9月 | Address 住所 | | Hirosaki, Aomori Prefecture Oaza Gojikkoku cho 青森県弘前市大字五十石町 | Traffic 交通 | | Konan bus "Technical High School before the bus stop" walking 6 BunHiroshiminami railway Owanisen "Chuo Hirosaki" car 2.2km
Kōnan Railway Ōwani Line "Hiroshi these" car 2.8km 弘南バス「工業高校前バス停」歩6分弘南鉄道大鰐線「中央弘前」車2.2km
弘南鉄道大鰐線「弘高下」車2.8km
| Related links 関連リンク | | [Related Sites of this company] 【この会社の関連サイト】 | Person in charge 担当者より | | [Regarding this property.] Hirosaki city ・ Close to the sun estate Hirosaki head office if the real estate of the thing! 【この物件について】弘前市内・近隣の不動産のことなら太陽地所弘前本店へ! | Contact お問い合せ先 | | TEL: 0800-601-5082 [Toll free] mobile phone ・ Also available from PHS
Caller ID is not notified
Please contact the "saw SUUMO (Sumo)"
If it does not lead, If the real estate company TEL:0800-601-5082【通話料無料】携帯電話・PHSからもご利用いただけます
発信者番号は通知されません
「SUUMO(スーモ)を見た」と問い合わせください
つながらない方、不動産会社の方は
| Building coverage, floor area ratio 建ぺい率・容積率 | | 60% ・ 200% 60%・200% | Time residents 入居時期 | | Consultation 相談 | Land of the right form 土地の権利形態 | | Ownership 所有権 | Structure and method of construction 構造・工法 | | Wooden 2-story 木造2階建 | Use district 用途地域 | | One dwelling 1種住居 | Other limitations その他制限事項 | | Landscape district, There is city planning road in the southeast side 景観地区、東南側に都市計画道路あり | Overview and notices その他概要・特記事項 | | Facilities: Public Water Supply, This sewage, All-electric, Parking: Car Port 設備:公営水道、本下水、オール電化、駐車場:カーポート | Company profile 会社概要 | | <Mediation> Aomori Governor (10) No. 001708 (with) the sun estate Yubinbango036-8004 Hirosaki, Aomori Prefecture Oaza Omachi 3-1-2 <仲介>青森県知事(10)第001708号(有)太陽地所〒036-8004 青森県弘前市大字大町3-1-2 |
Local appearance photo現地外観写真 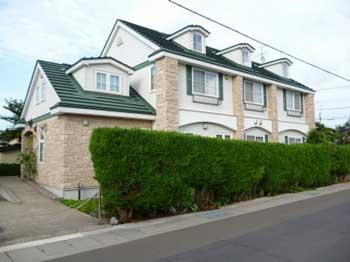 Shooting towards from the southwest side to the northeast
南西側より北東へ向けて撮影
Local photos, including front road前面道路含む現地写真 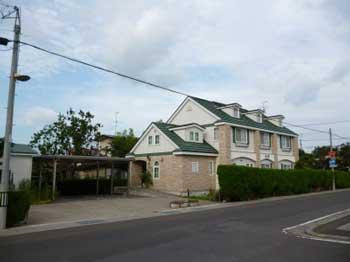 Shooting towards from the southwest side to the northeast
南西側より北東へ向けて撮影
Other localその他現地 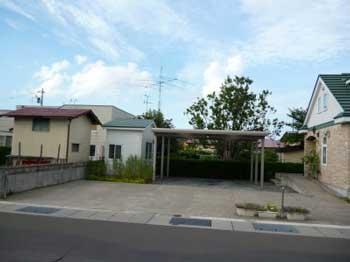 Parking spaces are Thank 3 cars carport 2 cars + snowmelt parking
駐車スペースはカーポート2台分+融雪駐車場3台分ございます
Floor plan間取り図 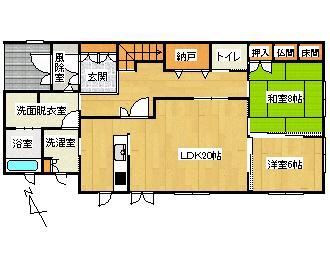 60 million yen, 5LDK + S (storeroom), Land area 502.47 sq m , Building area 194.61 sq m 1F floor plan drawings
6000万円、5LDK+S(納戸)、土地面積502.47m2、建物面積194.61m2 1F間取り図面
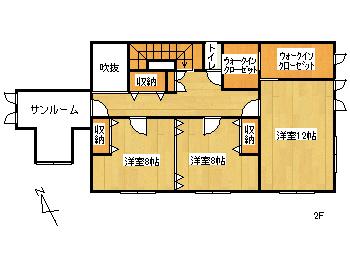 60 million yen, 5LDK + S (storeroom), Land area 502.47 sq m , Building area 194.61 sq m 2F floor plan drawings
6000万円、5LDK+S(納戸)、土地面積502.47m2、建物面積194.61m2 2F間取り図面
Location
|






