Used Homes » Tohoku » Aomori Prefecture » Mutsu
 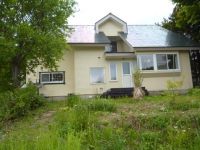
| | Aomori Prefecture Mutsu 青森県むつ市 |
| JR Ōminato Line "Ominato" walk 2 minutes JR大湊線「大湊」歩2分 |
| Why do not you refresh stylish bath? . おしゃれなお風呂でリフレッシュしませんか?敷地は610坪で古家付です。 |
Event information イベント情報 | | Local sales meetings (please visitors to direct local) schedule / January 11 (Saturday) ~ January 12 (Sunday) 現地販売会(直接現地へご来場ください)日程/1月11日(土曜日) ~ 1月12日(日曜日) | Price 価格 | | 22,800,000 yen 2280万円 | Floor plan 間取り | | 5LDK 5LDK | Units sold 販売戸数 | | 1 units 1戸 | Land area 土地面積 | | 2019 sq m (registration) 2019m2(登記) | Building area 建物面積 | | 167.23 sq m (registration) 167.23m2(登記) | Driveway burden-road 私道負担・道路 | | Nothing, South 8m width 無、南8m幅 | Completion date 完成時期(築年月) | | October 1985 1985年10月 | Address 住所 | | Aomori Prefecture Mutsu Ominatoshin cho 青森県むつ市大湊新町 | Traffic 交通 | | JR Ōminato Line "Ominato" walk 2 minutes JR大湊線「大湊」歩2分
| Contact お問い合せ先 | | TEL: 0800-809-8760 [Toll free] mobile phone ・ Also available from PHS
Caller ID is not notified
Please contact the "saw SUUMO (Sumo)"
If it does not lead, If the real estate company TEL:0800-809-8760【通話料無料】携帯電話・PHSからもご利用いただけます
発信者番号は通知されません
「SUUMO(スーモ)を見た」と問い合わせください
つながらない方、不動産会社の方は
| Building coverage, floor area ratio 建ぺい率・容積率 | | 80% ・ 400% 80%・400% | Time residents 入居時期 | | Immediate available 即入居可 | Land of the right form 土地の権利形態 | | Ownership 所有権 | Structure and method of construction 構造・工法 | | Wooden 2-story 木造2階建 | Renovation リフォーム | | June interior renovation completed in 2013 2013年6月内装リフォーム済 | Use district 用途地域 | | Commerce 商業 | Other limitations その他制限事項 | | Other buildings Conditioning: Furuya building 58 square meters March 1966 Built Parking: Garage + car space 他建物有:古家 建物58坪 1966年3月築 駐車場:車庫+カースペース | Overview and notices その他概要・特記事項 | | Facilities: Public Water Supply, Individual septic tank, Parking: car space 設備:公営水道、個別浄化槽、駐車場:カースペース | Company profile 会社概要 | | <Seller> Minister of Land, Infrastructure and Transport (4) No. 005475 (Ltd.) Kachitasu Towada shop Yubinbango034-0001 Towada, Aomori Prefecture, Oaza Sanbongi shaped Inayoshi 85-66 <売主>国土交通大臣(4)第005475号(株)カチタス十和田店〒034-0001 青森県十和田市大字三本木字稲吉85-66 |
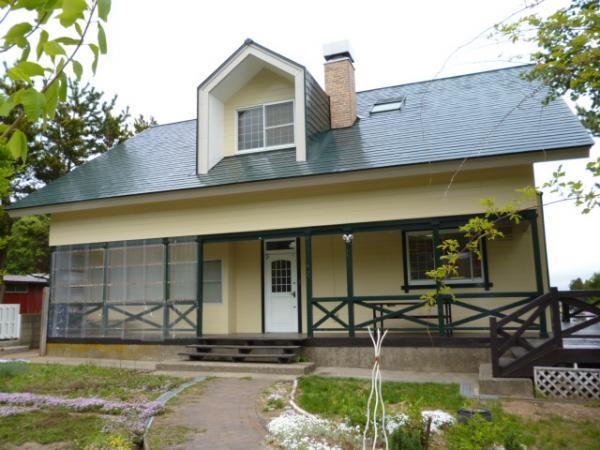 Local appearance photo
現地外観写真
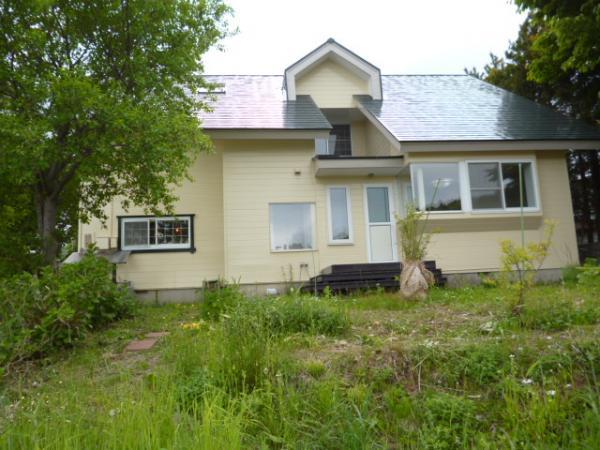 Local appearance photo
現地外観写真
Floor plan間取り図 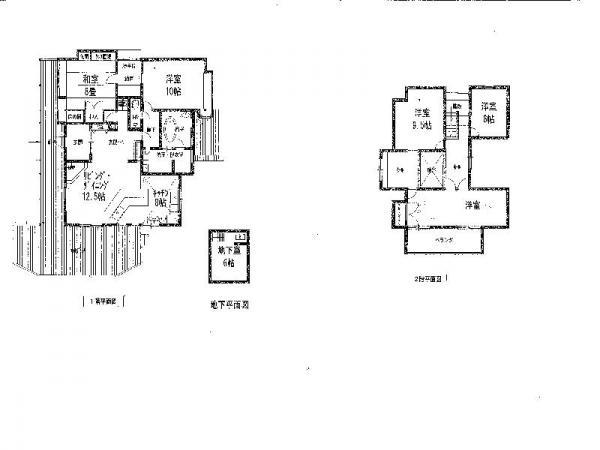 22,800,000 yen, 5LDK, Land area 2019 sq m , Building area 167.23 sq m
2280万円、5LDK、土地面積2019m2、建物面積167.23m2
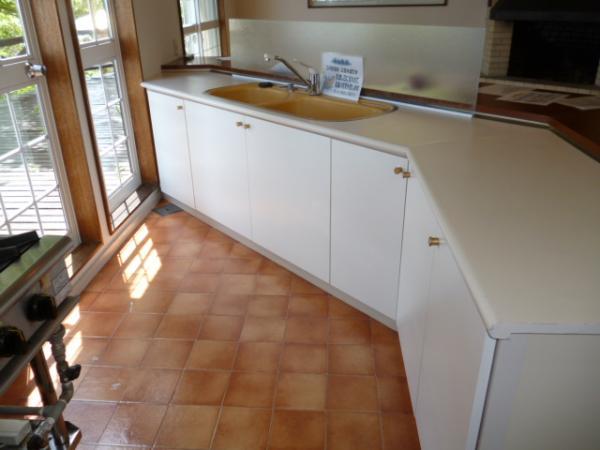 Living
リビング
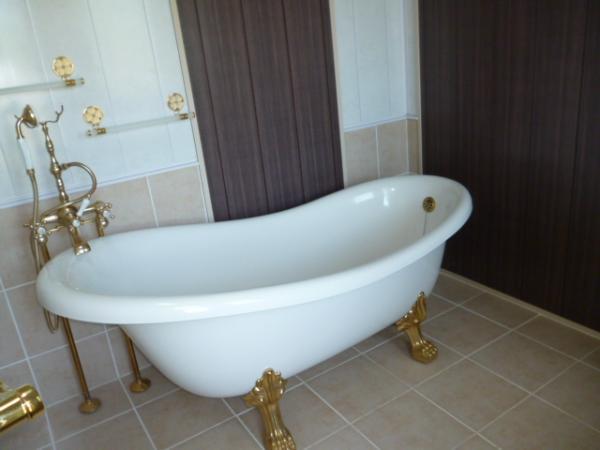 Same specifications photo (bathroom)
同仕様写真(浴室)
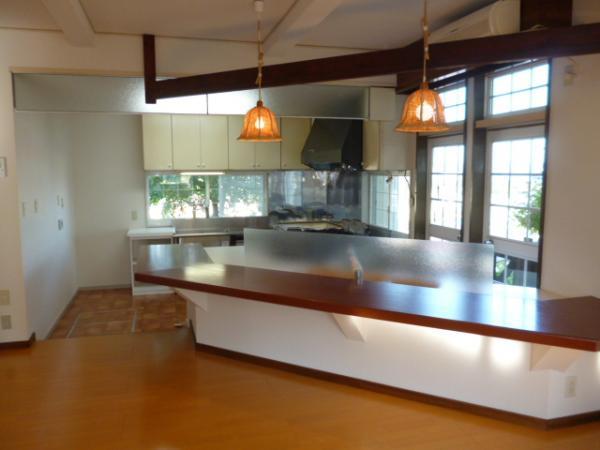 Kitchen
キッチン
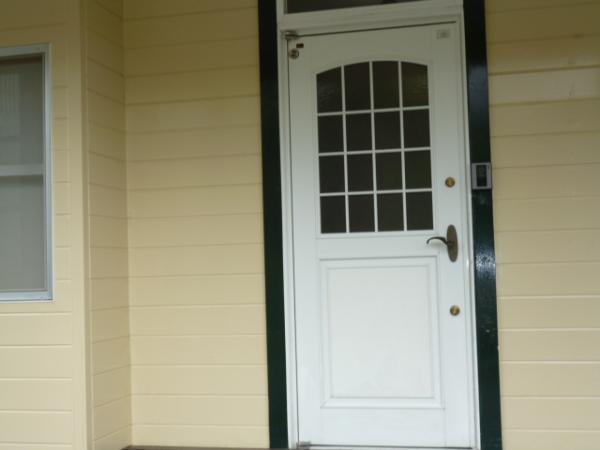 Entrance
玄関
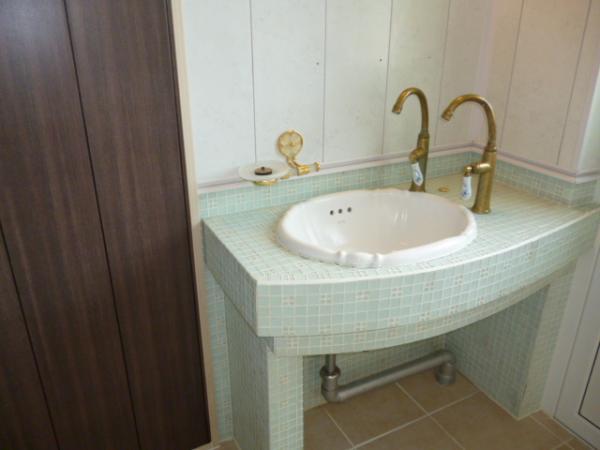 Wash basin, toilet
洗面台・洗面所
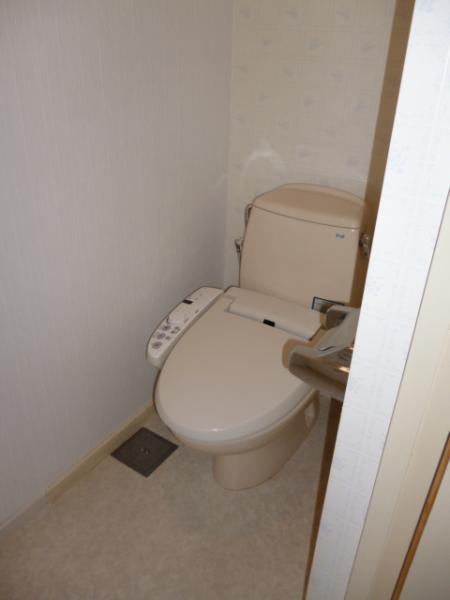 Toilet
トイレ
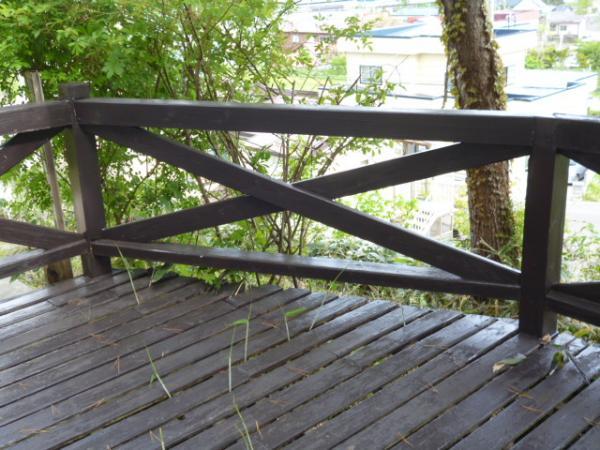 Balcony
バルコニー
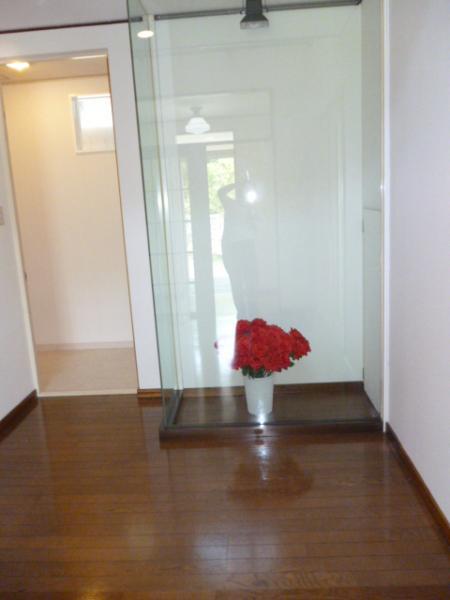 Same specifications photos (Other introspection)
同仕様写真(その他内観)
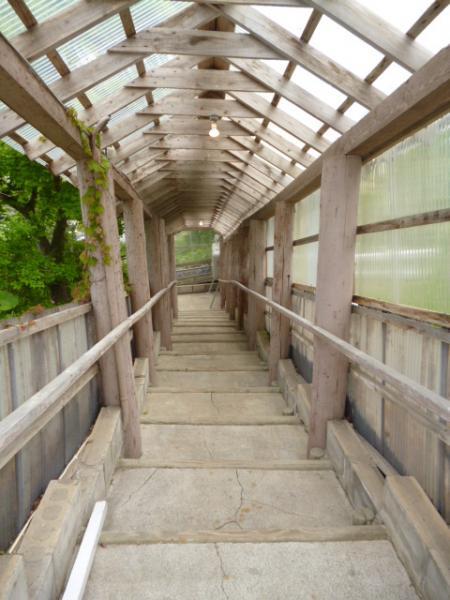 Other local
その他現地
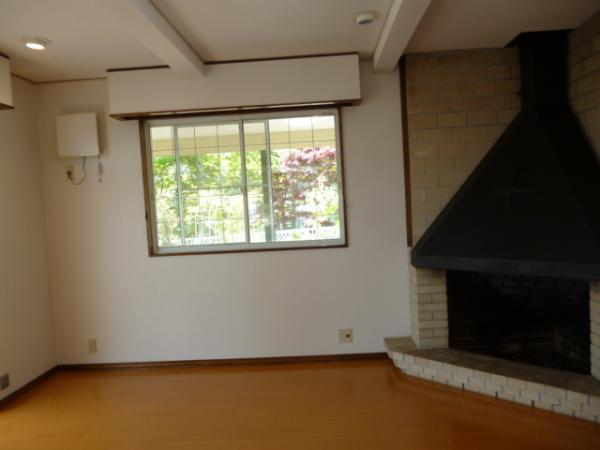 Living
リビング
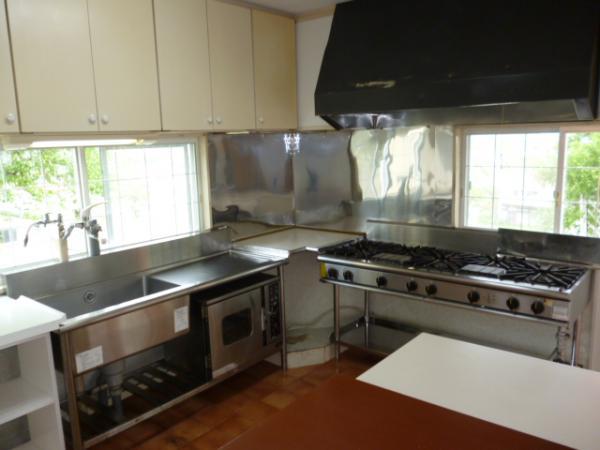 Kitchen
キッチン
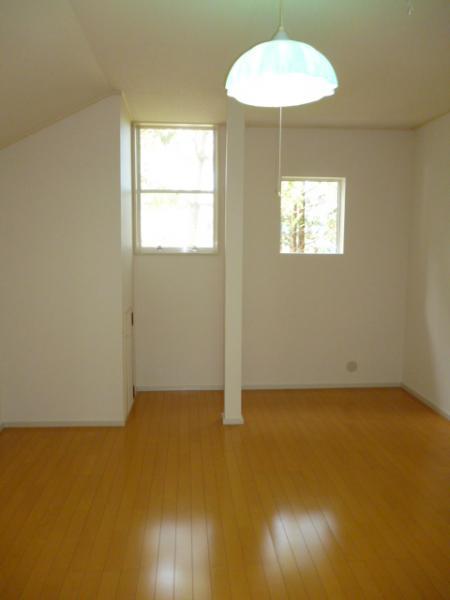 Same specifications photos (Other introspection)
同仕様写真(その他内観)
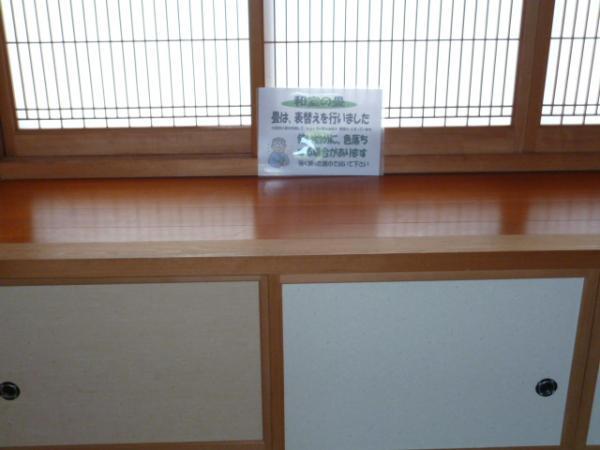 Same specifications photos (Other introspection)
同仕様写真(その他内観)
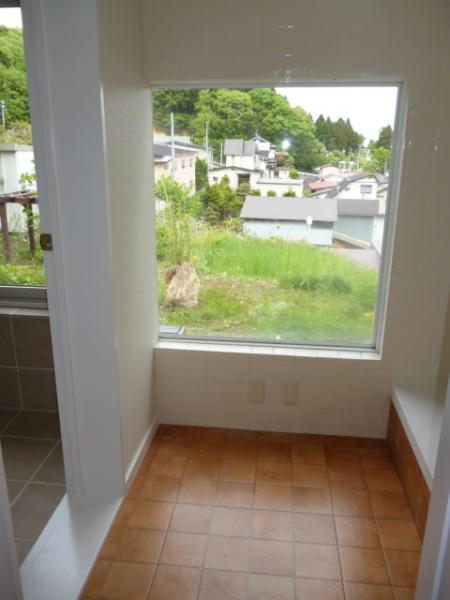 Same specifications photos (Other introspection)
同仕様写真(その他内観)
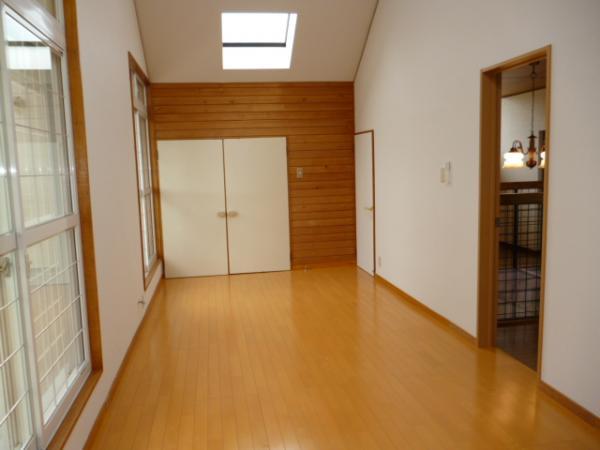 Same specifications photos (Other introspection)
同仕様写真(その他内観)
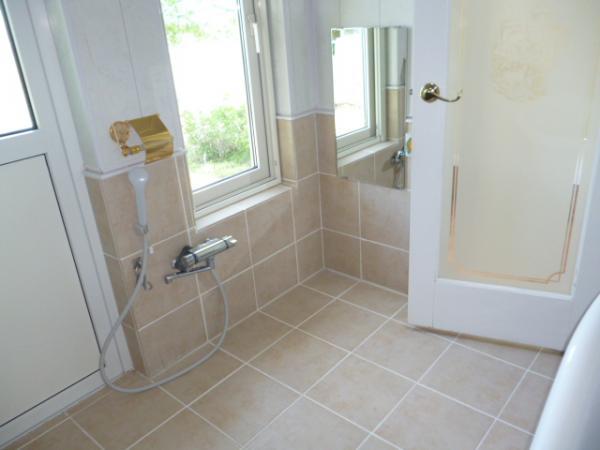 Same specifications photos (Other introspection)
同仕様写真(その他内観)
View photos from the dwelling unit住戸からの眺望写真 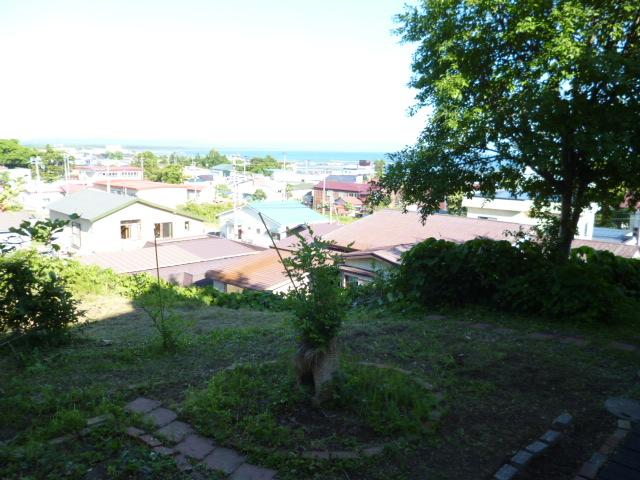 View from the site (July 2013) Shooting
現地からの眺望(2013年7月)撮影
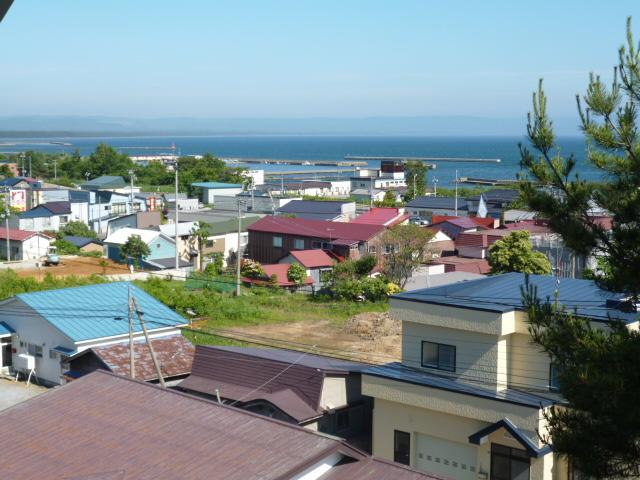 View from the site (July 2013) Shooting
現地からの眺望(2013年7月)撮影
Entrance玄関 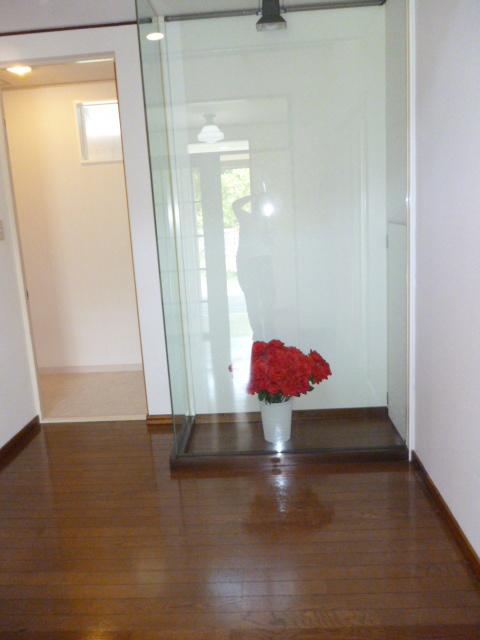 Local (July 2013) Shooting
現地(2013年7月)撮影
Parking lot駐車場 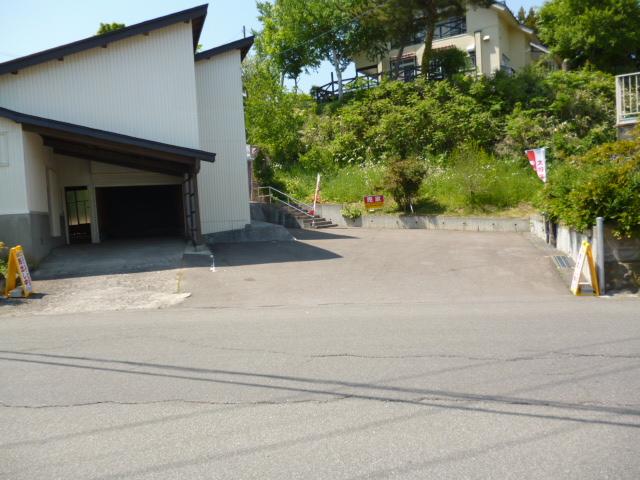 Local (July 2013) Shooting
現地(2013年7月)撮影
Location
| 























