Used Homes » Tohoku » Aomori Prefecture » Sannohe district
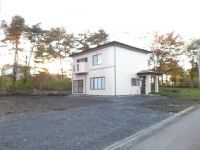 
| | Aomori Prefecture sannohe district Hashikami 青森県三戸郡階上町 |
| JR Hachinohe Line "KimuHama" walk 50 minutes JR八戸線「金浜」歩50分 |
| You can field! ! 畑できます!! |
Event information イベント情報 | | Local sales meetings (please visitors to direct local) schedule / January 11 (Saturday) ~ January 12 (Sunday) 現地販売会(直接現地へご来場ください)日程/1月11日(土曜日) ~ 1月12日(日曜日) | Price 価格 | | 7.8 million yen 780万円 | Floor plan 間取り | | 4LDK 4LDK | Units sold 販売戸数 | | 1 units 1戸 | Land area 土地面積 | | 407.77 sq m (registration) 407.77m2(登記) | Building area 建物面積 | | 99.02 sq m (registration) 99.02m2(登記) | Driveway burden-road 私道負担・道路 | | Share interests 990 sq m × (1 / 40), East 4m width, North 4m width 共有持分990m2×(1/40)、東4m幅、北4m幅 | Completion date 完成時期(築年月) | | February 1981 1981年2月 | Address 住所 | | Aomori Prefecture sannohe district Hashikami Oaza road Buddha-shaped Mimike吠 青森県三戸郡階上町大字道仏字耳ケ吠 | Traffic 交通 | | JR Hachinohe Line "KimuHama" walk 50 minutes JR八戸線「金浜」歩50分
| Related links 関連リンク | | [Related Sites of this company] 【この会社の関連サイト】 | Contact お問い合せ先 | | TEL: 0800-809-8764 [Toll free] mobile phone ・ Also available from PHS
Caller ID is not notified
Please contact the "saw SUUMO (Sumo)"
If it does not lead, If the real estate company TEL:0800-809-8764【通話料無料】携帯電話・PHSからもご利用いただけます
発信者番号は通知されません
「SUUMO(スーモ)を見た」と問い合わせください
つながらない方、不動産会社の方は
| Building coverage, floor area ratio 建ぺい率・容積率 | | Fifty percent ・ 80% 50%・80% | Time residents 入居時期 | | Immediate available 即入居可 | Land of the right form 土地の権利形態 | | Ownership 所有権 | Structure and method of construction 構造・工法 | | Wooden 2-story 木造2階建 | Renovation リフォーム | | October 2013 interior renovation completed (kitchen ・ bathroom ・ toilet ・ wall ・ floor ・ all rooms), October 2013 exterior renovation completed (outer wall ・ Roof Coatings) 2013年10月内装リフォーム済(キッチン・浴室・トイレ・壁・床・全室)、2013年10月外装リフォーム済(外壁・屋根塗装) | Use district 用途地域 | | City planning area outside 都市計画区域外 | Overview and notices その他概要・特記事項 | | Facilities: Public Water Supply, Parking: car space 設備:公営水道、駐車場:カースペース | Company profile 会社概要 | | <Seller> Minister of Land, Infrastructure and Transport (4) No. 005475 (Ltd.) Kachitasu Hachinohe shop Yubinbango031-0081 Hachinohe, Aomori Prefecture Kashiwazaki 1-1-1 <売主>国土交通大臣(4)第005475号(株)カチタス八戸店〒031-0081 青森県八戸市柏崎1-1-1 |
Local appearance photo現地外観写真 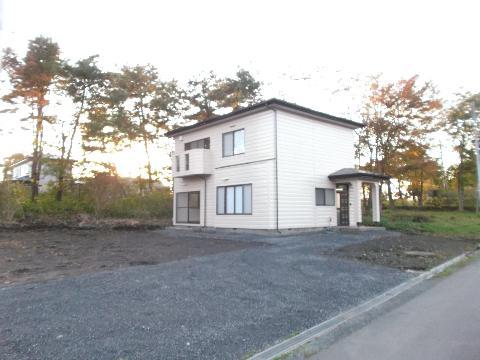 You can home garden.
家庭菜園できます。
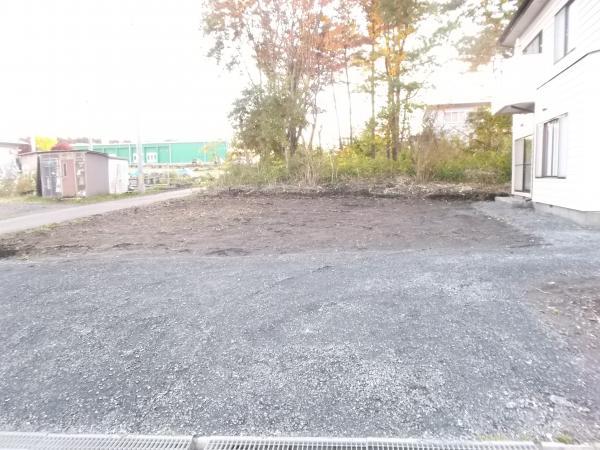 Parking 3 ~ Four Allowed
駐車3 ~ 4台可
Floor plan間取り図 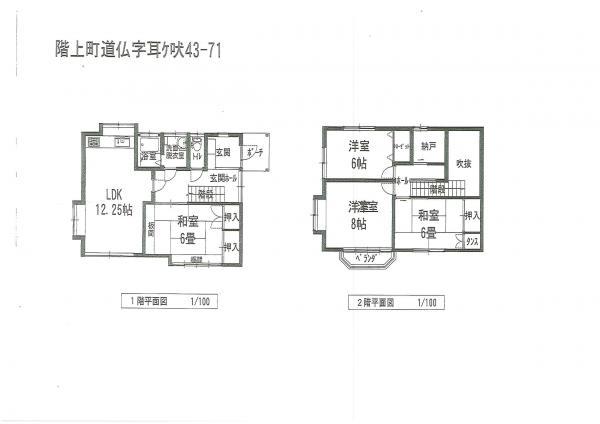 7.8 million yen, 4LDK, Land area 407.77 sq m , Building area 99.02 sq m
780万円、4LDK、土地面積407.77m2、建物面積99.02m2
Livingリビング 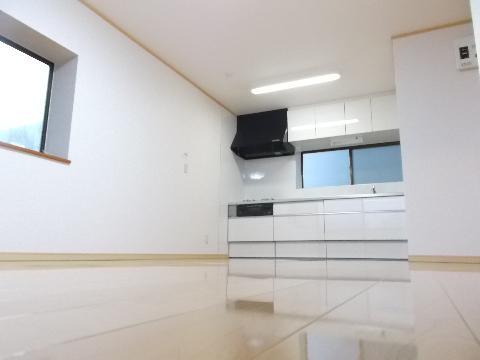 Sunny
日当たり良好
Bathroom浴室 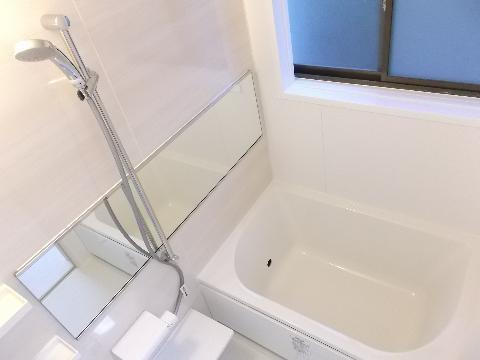 Exchange did to the new unit bus.
新しいユニットバスへ交換しました。
Kitchenキッチン 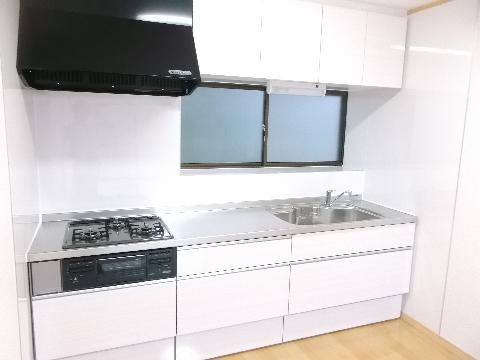 It was exchanged a convenient pull-out type of kitchen
便利な引出タイプのキッチンの交換しました
Non-living roomリビング以外の居室 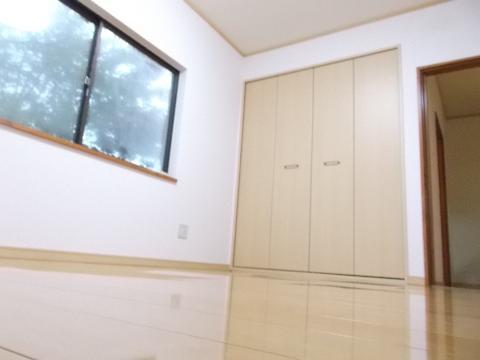 Closet installation
クローゼット設置
Supermarketスーパー 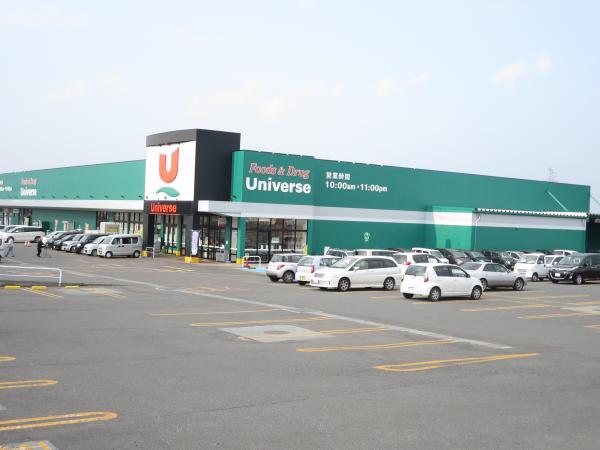 It is close to 700m super until the universe upstairs shop
ユニバース階上店まで700m スーパー近いです
Other introspectionその他内観 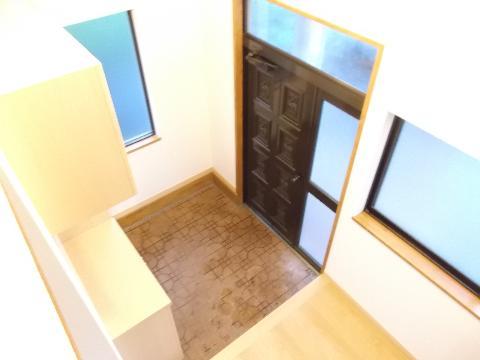 Installed new shoe box at the entrance of the atrium
吹抜けの玄関に新しい靴箱設置
Non-living roomリビング以外の居室 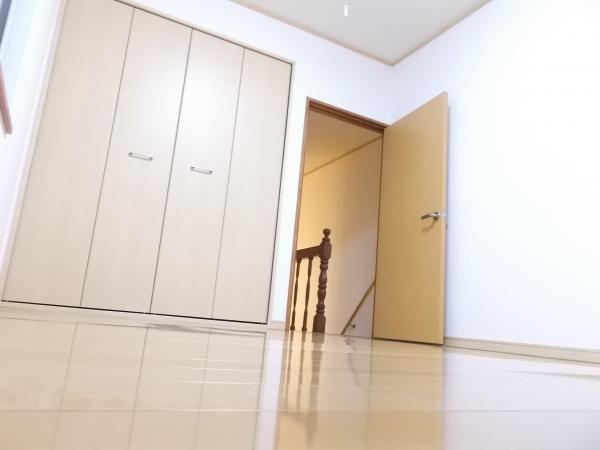 It comes with a closet
クローゼットついてます
Home centerホームセンター 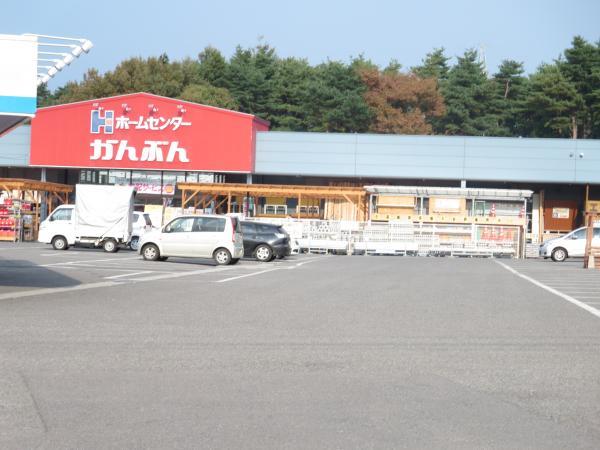 It is close to 800m home improvement until Kanbun upstairs shop
かんぶん階上店まで800m ホームセンター近いです
Same specifications photos (Other introspection)同仕様写真(その他内観) 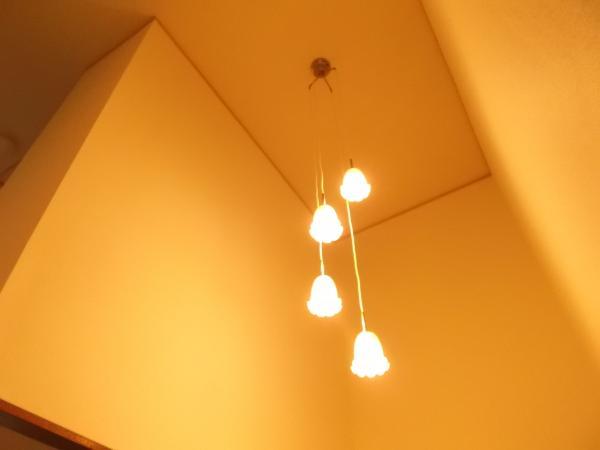 Entrance Fukinuki upper portion
玄関吹抜部上部
Drug storeドラッグストア 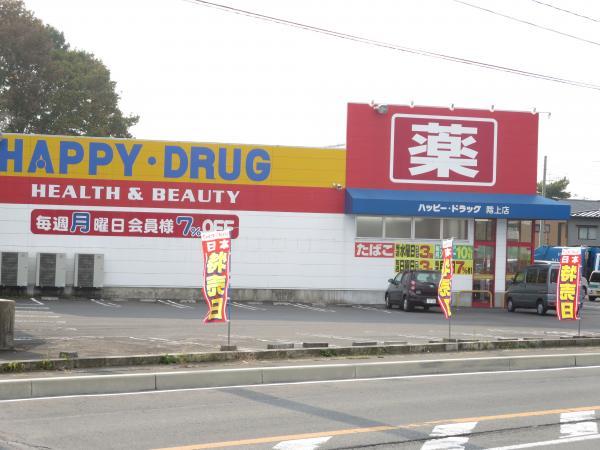 It is close to 800m drugstore to Happy drag upstairs shop
ハッピードラッグ階上店まで800m ドラッグストア近いです
Same specifications photos (Other introspection)同仕様写真(その他内観) 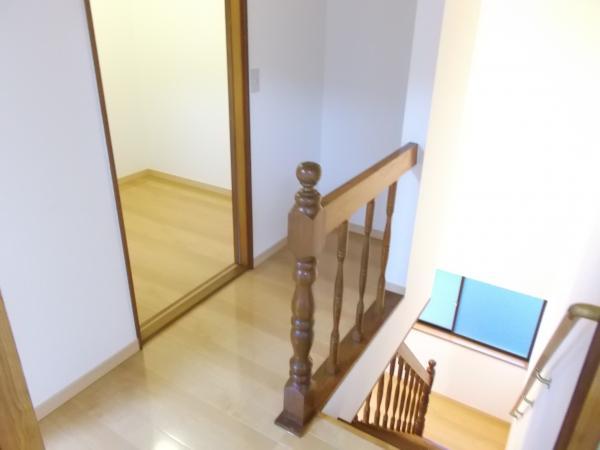 Also storage space on the second floor hallway
二階廊下にも収納スペース
Home centerホームセンター 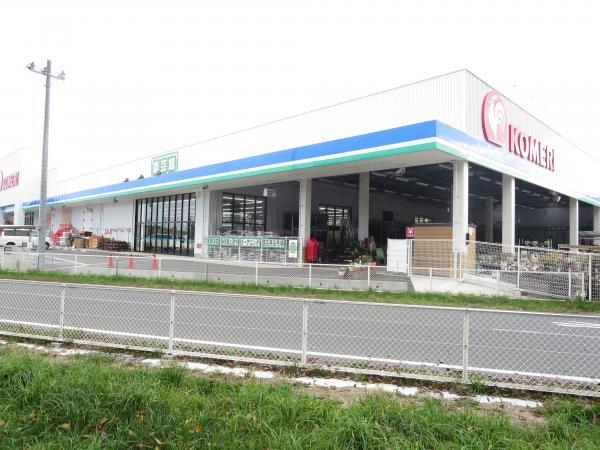 Until Komeri Co., Ltd. upstairs shop is 850m close to home improvement
コメリ階上店まで850m ホームセンター近いです
Other introspectionその他内観 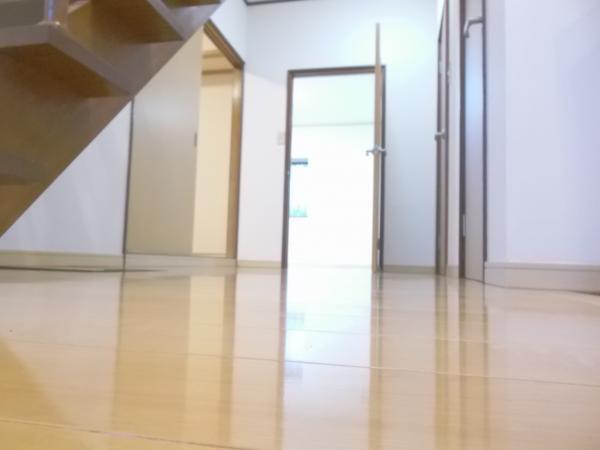 Also storage space under the stairs
階段下にも収納スペース
Same specifications photos (Other introspection)同仕様写真(その他内観) 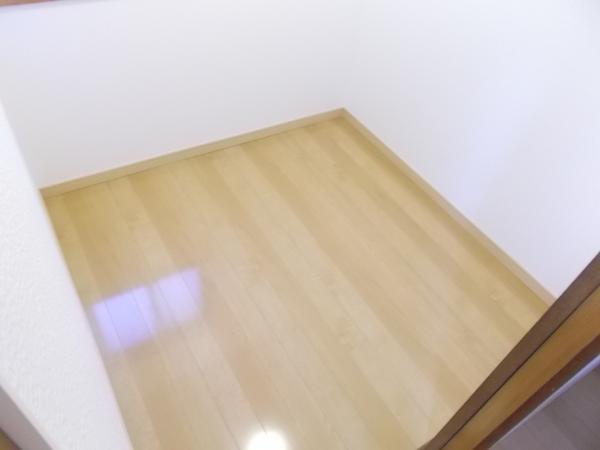 About 2 tatami with a closet
約2畳の納戸付き
Other introspectionその他内観 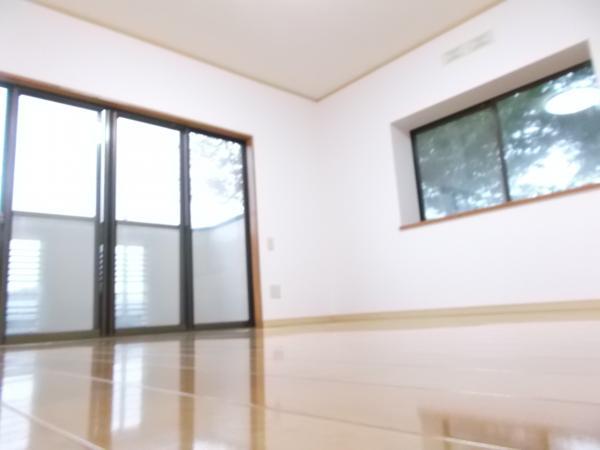 The second floor Western-style room, There veranda deck
二階洋間には、ベランダデッキあります
Location
| 


















