Used Homes » Kanto » Chiba Prefecture » Abiko
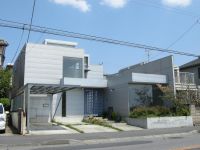 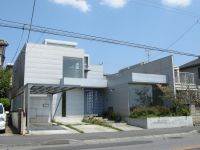
| | Abiko, Chiba Prefecture 千葉県我孫子市 |
| JR Joban Line "Tennoudai" walk 14 minutes JR常磐線「天王台」歩14分 |
| Good designer house with a panoramic view day facing the Teganuma petting line We live were devised to everywhere Courtyard considering the daylighting ・ Less build the corridor Views of the Teganuma "Roof Garden" 手賀沼ふれあいラインに面した日当たりと眺望の良いデザイナーズハウス 随所に工夫を施したお住まい 採光を考えた中庭・廊下の少ない造り 手賀沼を望める「ルーフガーデン」 |
| First floor gallery (Western-style) is also well-suited to "atelier", "Music School" 1階ギャラリー(洋室)は「アトリエ」「音楽教室」にも適しています |
Features pickup 特徴ピックアップ | | Parking two Allowed / LDK18 tatami mats or more / garden / 2-story / Good view / All-electric 駐車2台可 /LDK18畳以上 /庭 /2階建 /眺望良好 /オール電化 | Price 価格 | | 44,800,000 yen 4480万円 | Floor plan 間取り | | 4LDK 4LDK | Units sold 販売戸数 | | 1 units 1戸 | Total units 総戸数 | | 1 units 1戸 | Land area 土地面積 | | 169.86 sq m (registration) 169.86m2(登記) | Building area 建物面積 | | 133.13 sq m (registration) 133.13m2(登記) | Driveway burden-road 私道負担・道路 | | Nothing, South 12m width 無、南12m幅 | Completion date 完成時期(築年月) | | June 2008 2008年6月 | Address 住所 | | Abiko, Chiba Prefecture Koyasan 千葉県我孫子市高野山 | Traffic 交通 | | JR Joban Line "Tennoudai" walk 14 minutes JR常磐線「天王台」歩14分 | Contact お問い合せ先 | | TEL: 0800-603-0219 [Toll free] mobile phone ・ Also available from PHS
Caller ID is not notified
Please contact the "saw SUUMO (Sumo)"
If it does not lead, If the real estate company TEL:0800-603-0219【通話料無料】携帯電話・PHSからもご利用いただけます
発信者番号は通知されません
「SUUMO(スーモ)を見た」と問い合わせください
つながらない方、不動産会社の方は
| Building coverage, floor area ratio 建ぺい率・容積率 | | 60% ・ 200% 60%・200% | Time residents 入居時期 | | Immediate available 即入居可 | Land of the right form 土地の権利形態 | | Ownership 所有権 | Structure and method of construction 構造・工法 | | Wooden 2-story 木造2階建 | Use district 用途地域 | | One dwelling 1種住居 | Overview and notices その他概要・特記事項 | | Facilities: Public Water Supply, This sewage, All-electric, Parking: car space 設備:公営水道、本下水、オール電化、駐車場:カースペース | Company profile 会社概要 | | <Mediation> Minister of Land, Infrastructure and Transport (8) No. 003,394 (one company) Real Estate Association (Corporation) metropolitan area real estate Fair Trade Council member Taisei the back Real Estate Sales Co., Ltd. Kashiwa office Yubinbango277-0005 Chiba Prefecture KashiwashiKashiwa 1-2-37 Chiba IBJ Building fourth floor <仲介>国土交通大臣(8)第003394号(一社)不動産協会会員 (公社)首都圏不動産公正取引協議会加盟大成有楽不動産販売(株)柏営業所〒277-0005 千葉県柏市柏1-2-37 ちば興銀ビルディング4階 |
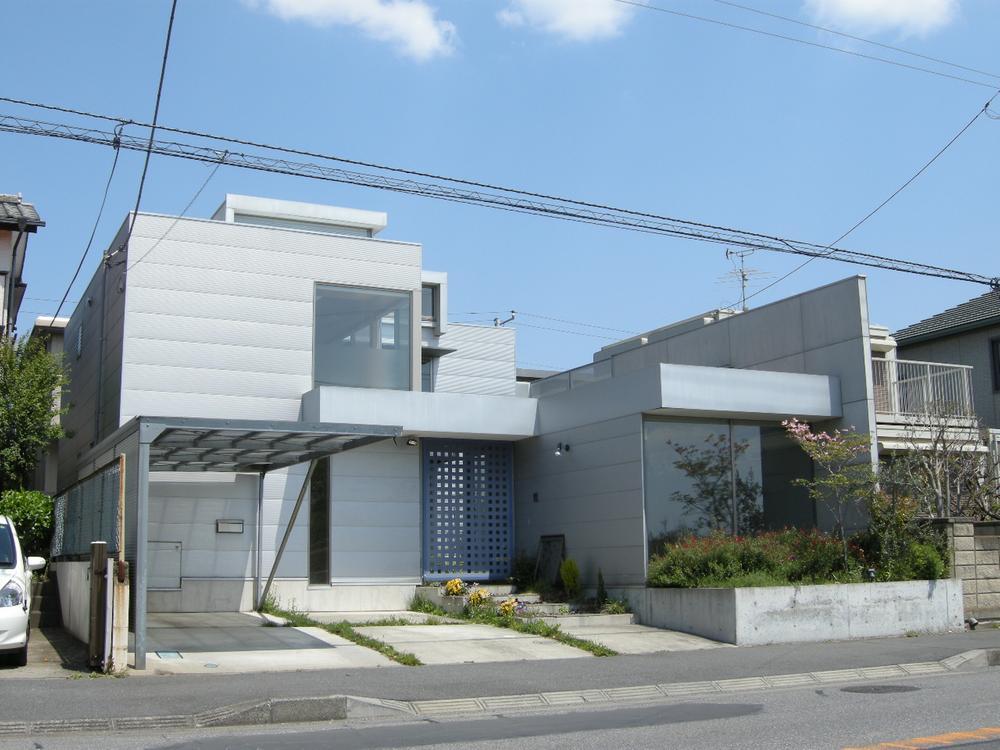 Local appearance photo
現地外観写真
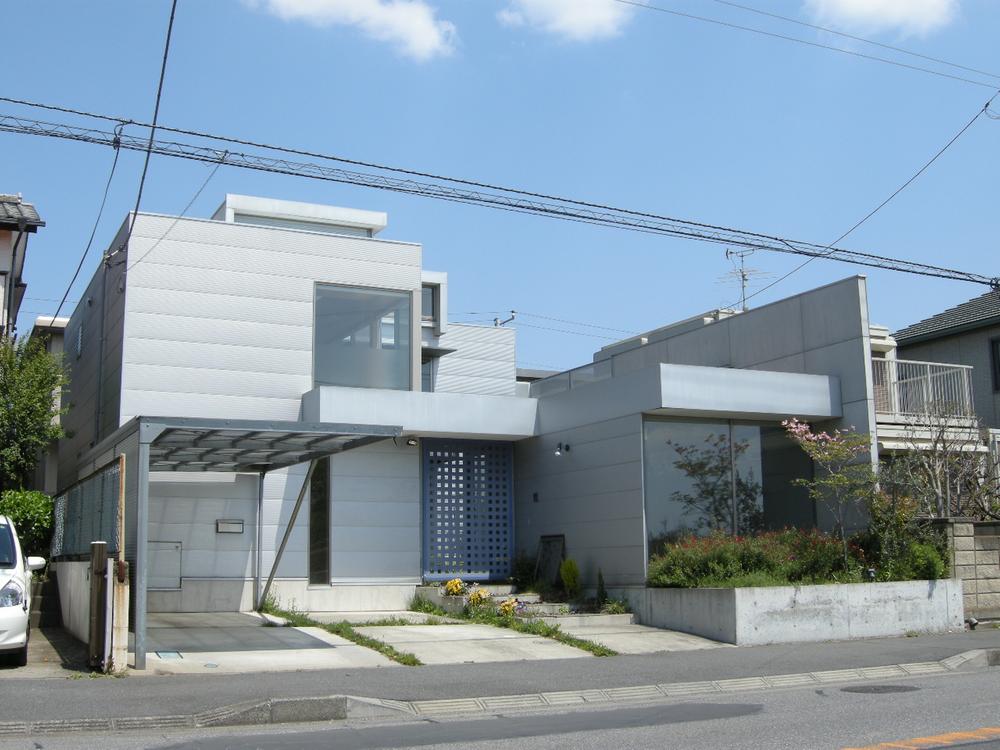 Local appearance photo
現地外観写真
Livingリビング 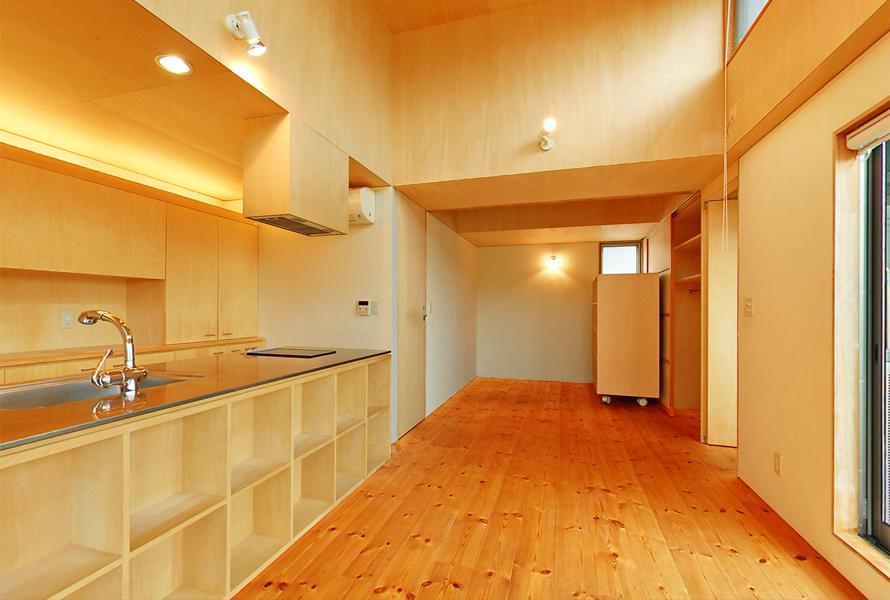 Second floor LDK
2階LDK
Non-living roomリビング以外の居室 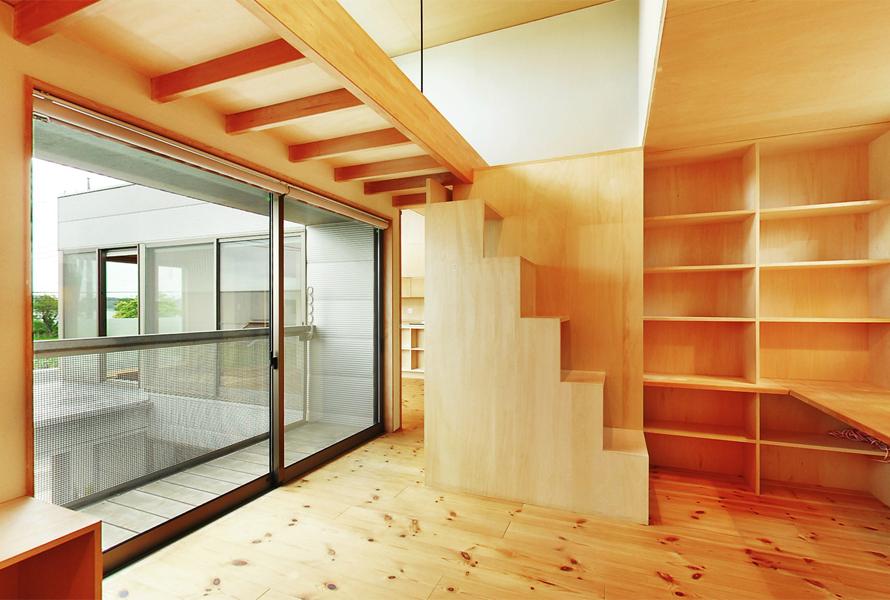 Second floor 8 quires Western-style
2階8帖洋室
Floor plan間取り図 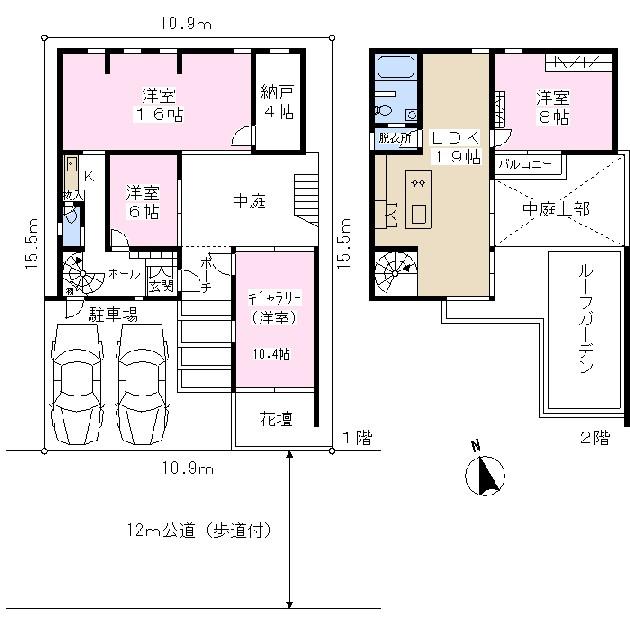 44,800,000 yen, 4LDK, Land area 169.86 sq m , Building area 133.13 sq m
4480万円、4LDK、土地面積169.86m2、建物面積133.13m2
Local appearance photo現地外観写真 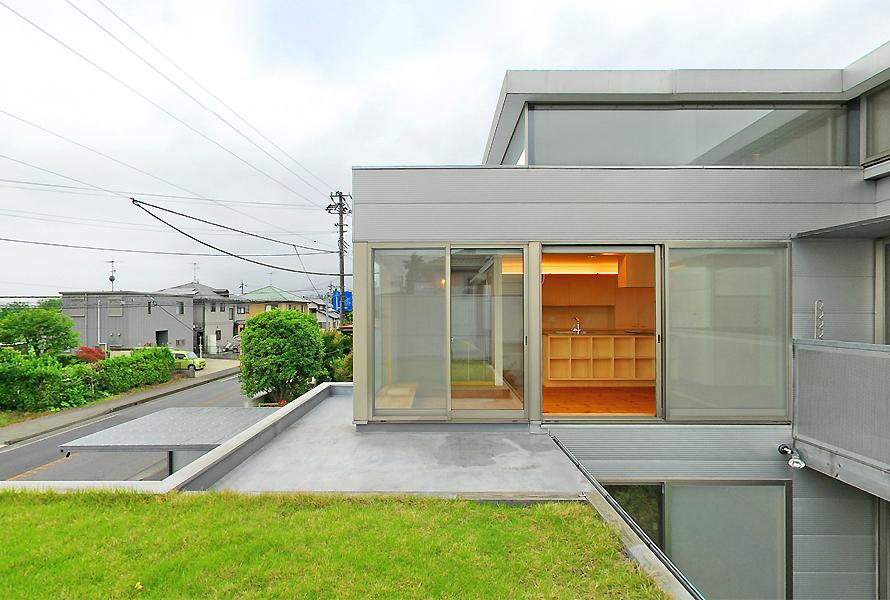 Look at the roof garden
ルーフガーデンを眺める
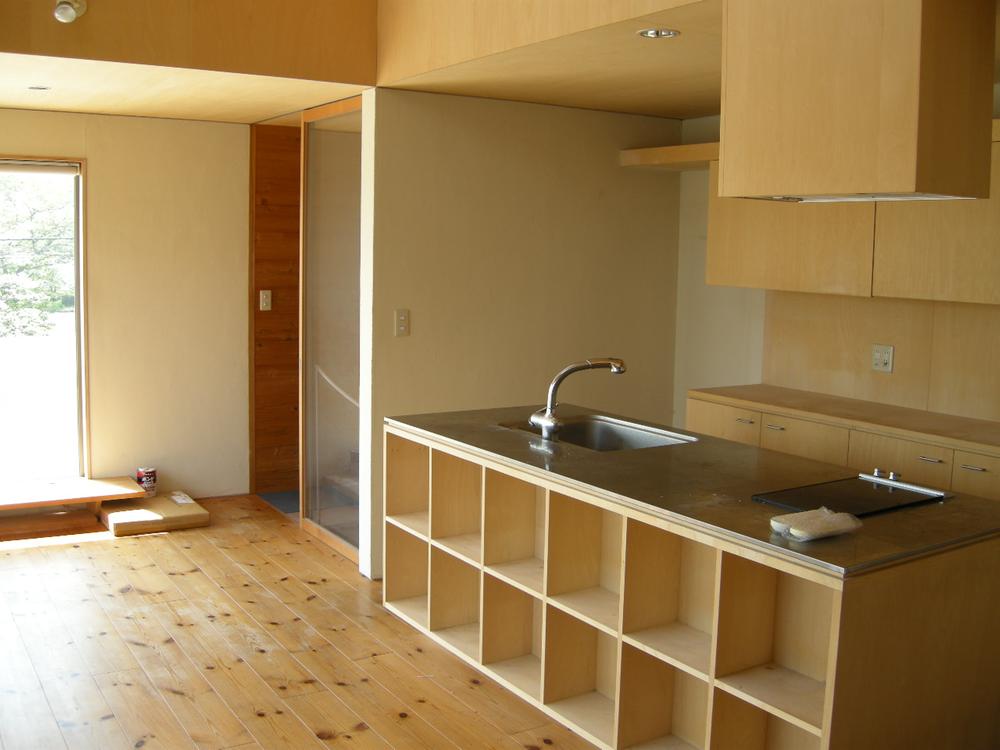 Living
リビング
Non-living roomリビング以外の居室 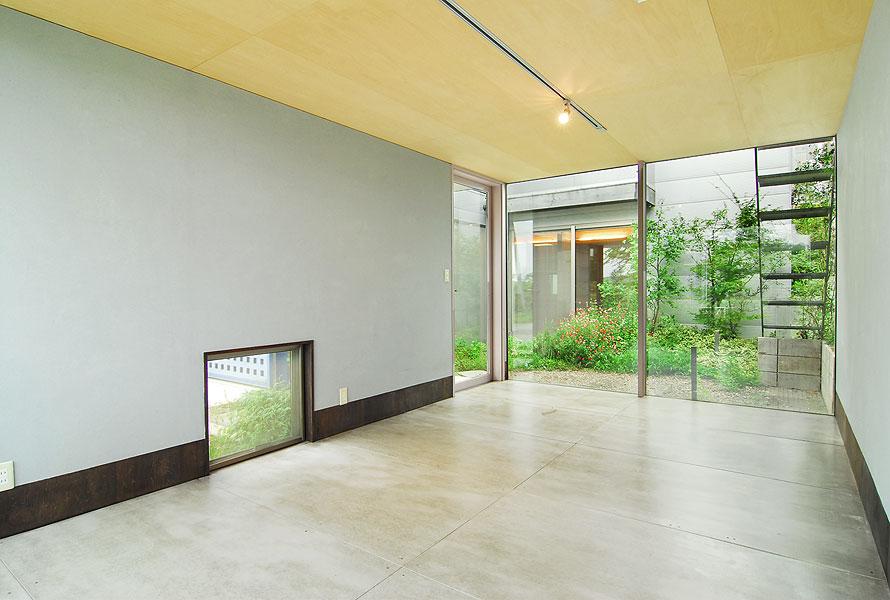 1F gallery
1Fギャラリー
Wash basin, toilet洗面台・洗面所 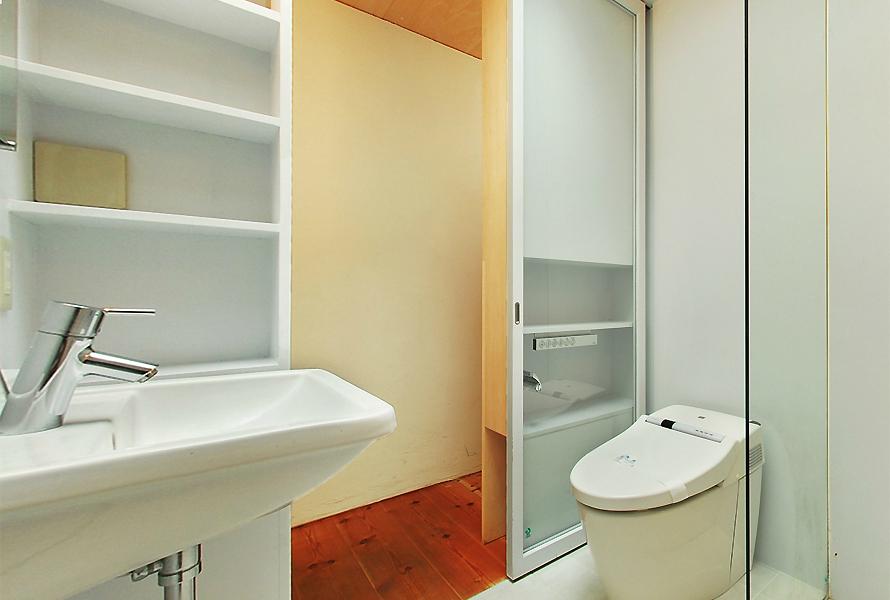 Wash ・ toilet
洗面・トイレ
Garden庭 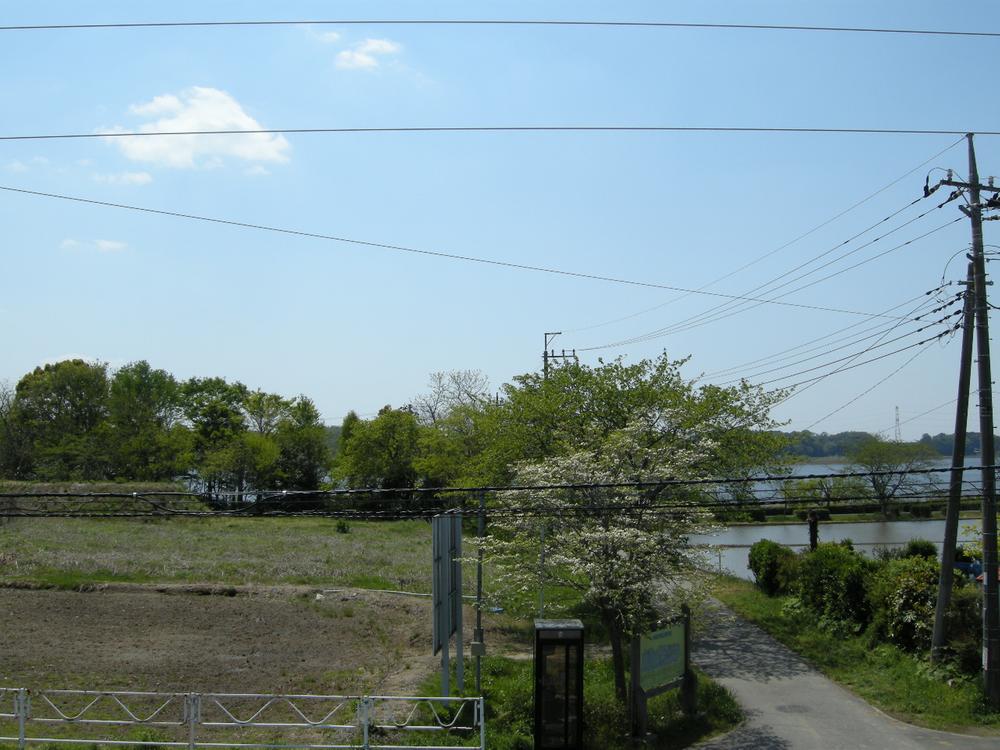 Overlooking the Teganuma than Roof Garden
ルーフガーデンより手賀沼を望む
Other introspectionその他内観 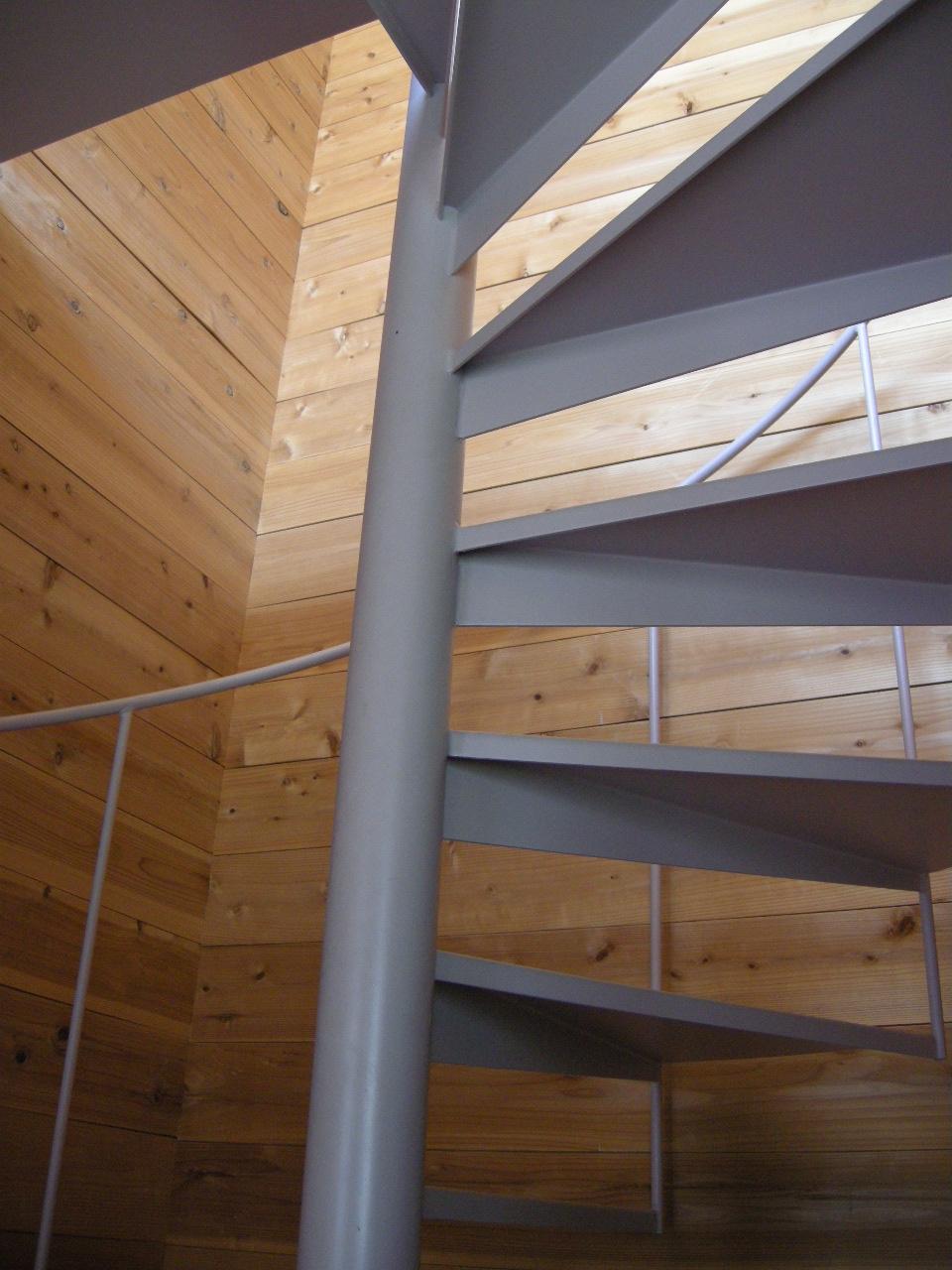 Spiral staircase
スパイラル階段
Otherその他 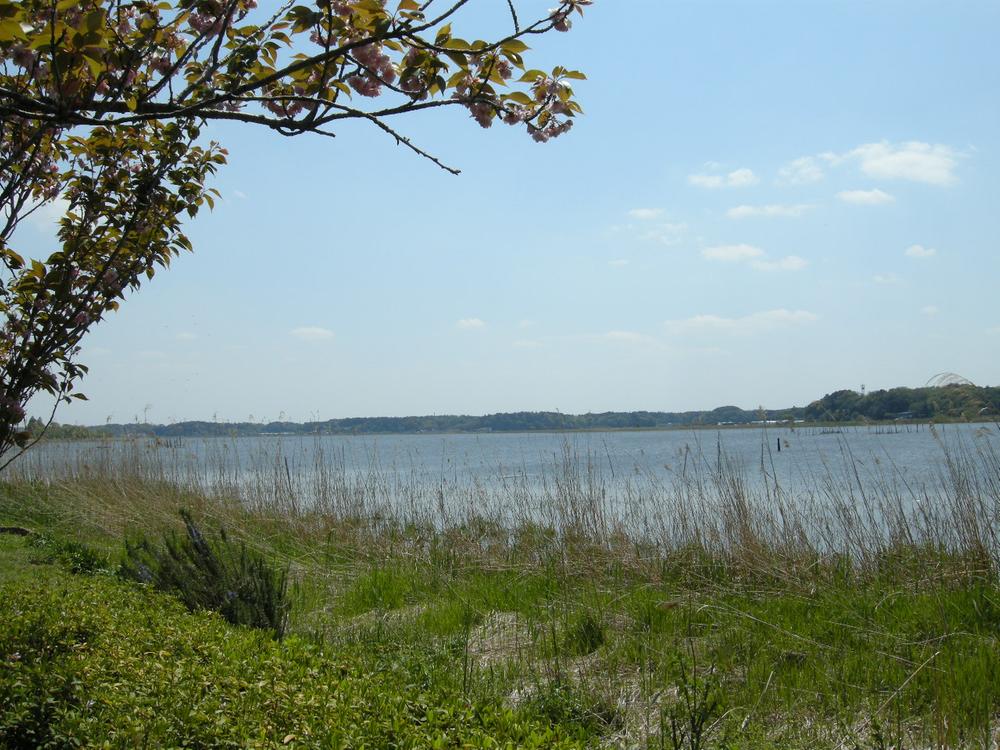 Teganuma to about 150m (2 minutes walk)
手賀沼まで約150m(徒歩2分)
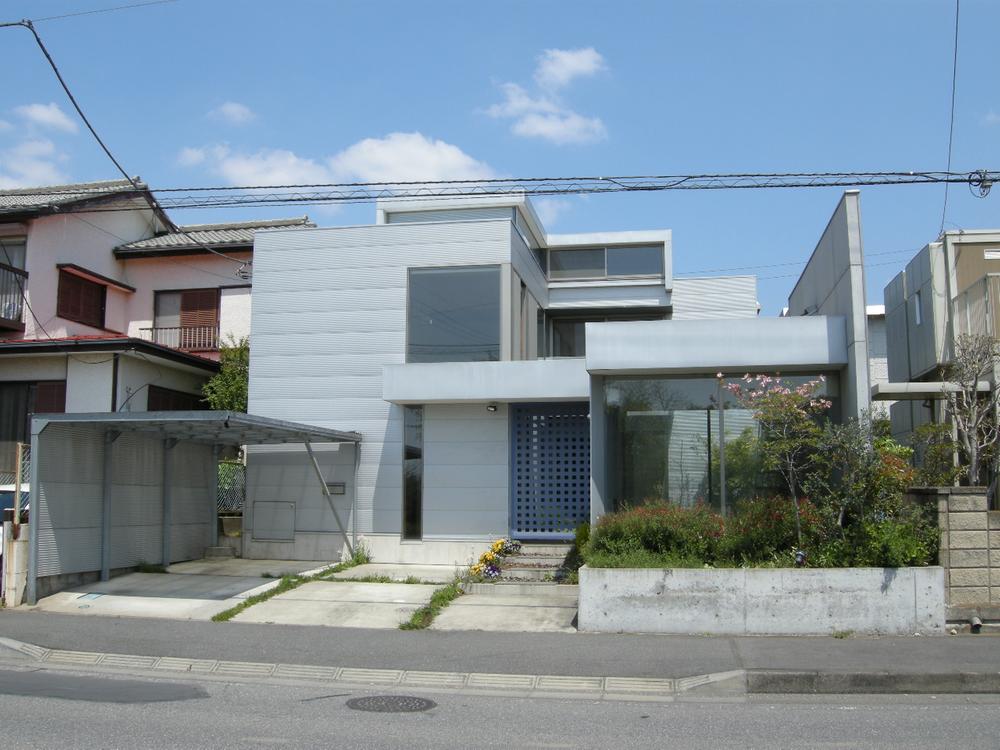 Local appearance photo
現地外観写真
Non-living roomリビング以外の居室 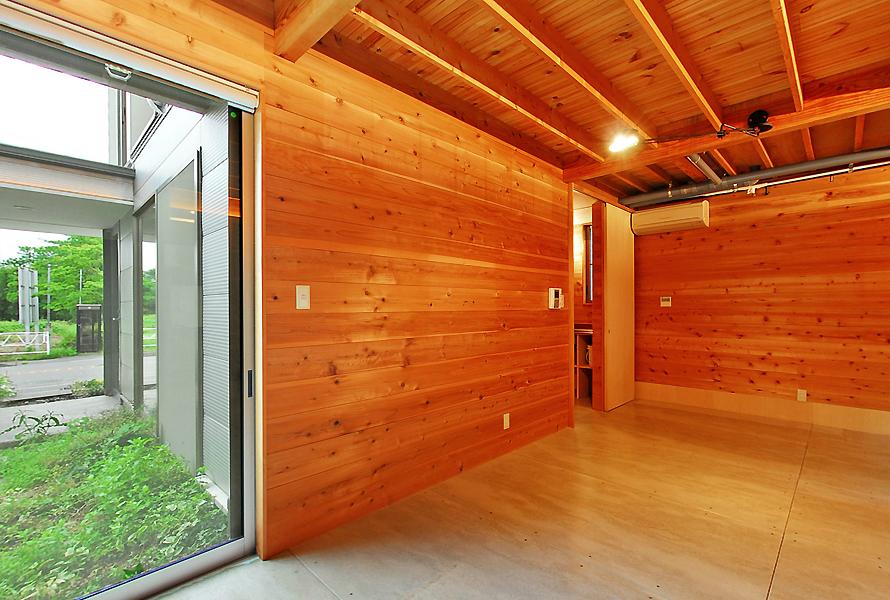 1F16 Pledge Western-style
1F16帖洋室
Garden庭 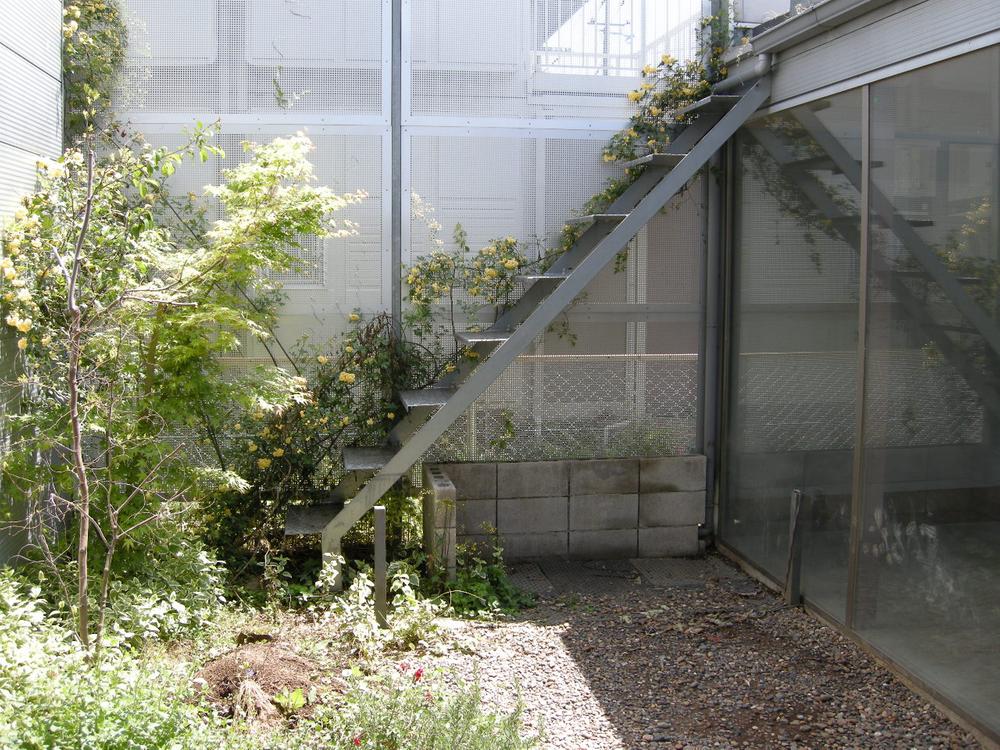 Green courtyard
中庭の緑
Otherその他 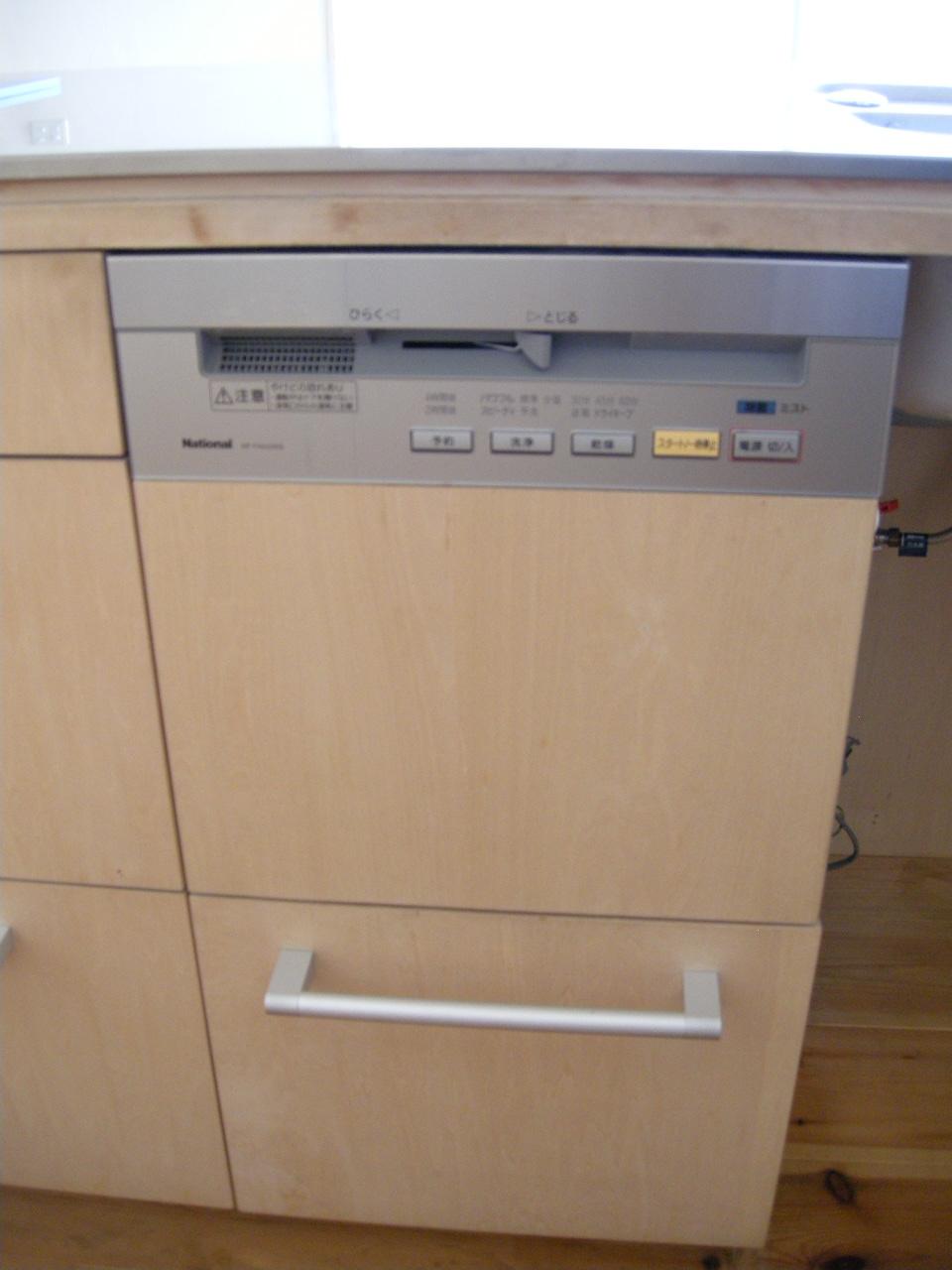 Dishwasher
食洗機
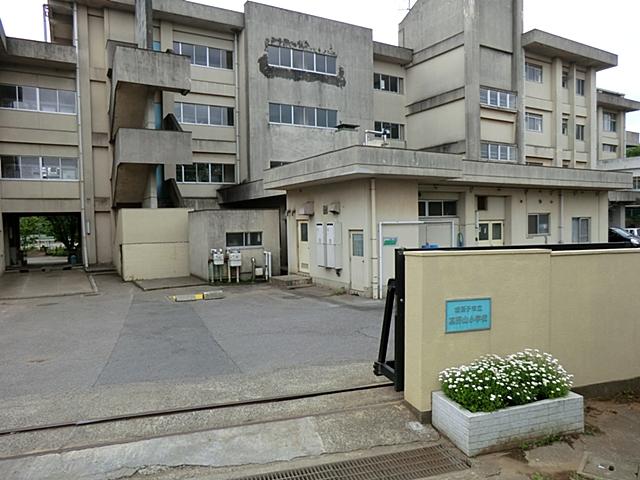 Koyasan elementary school about 1290m
高野山小学校約1290m
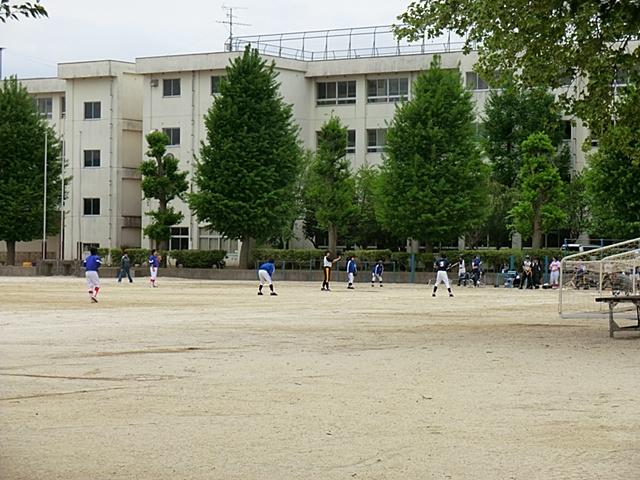 Abiko Junior High School about 630m
我孫子中学校約630m
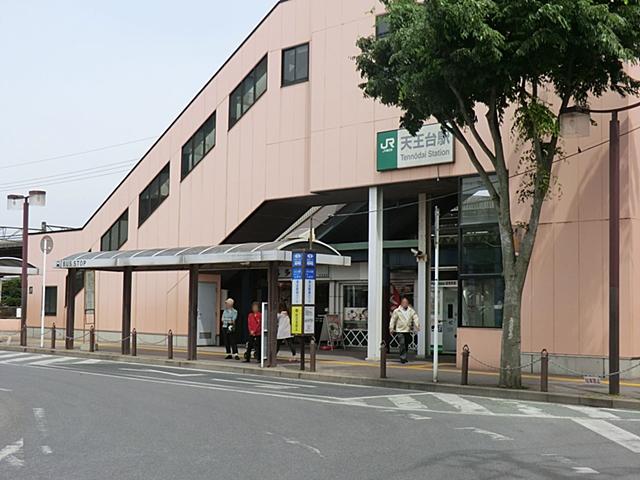 JR Tennōdai Station about 1120m
JR天王台駅約1120m
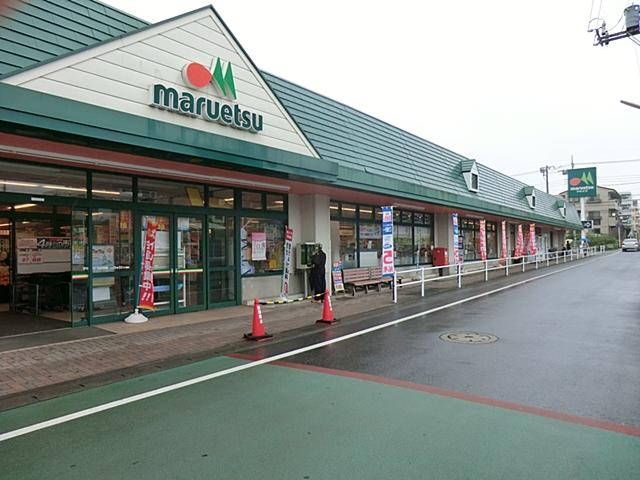 Maruetsu Tennoudai shop about 1300m
マルエツ天王台店約1300m
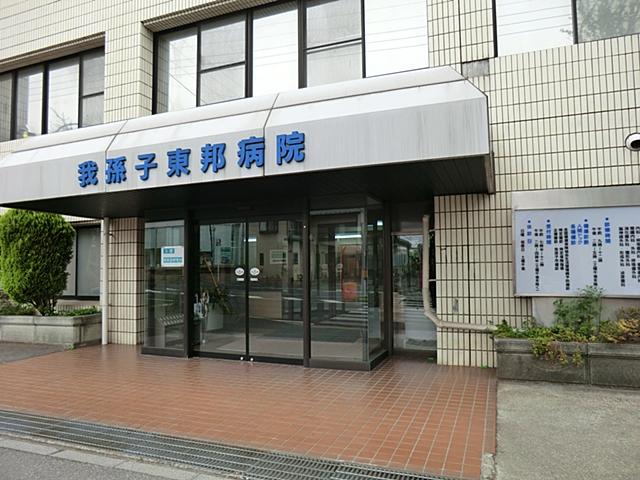 Abiko Toho hospital about 1800m
我孫子東邦病院約1800m
Location
|






















