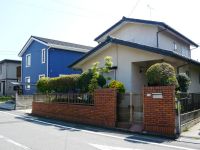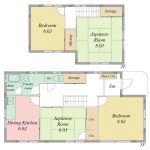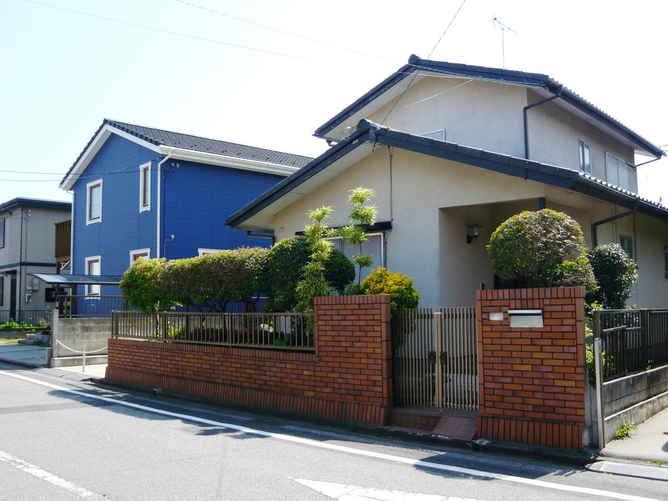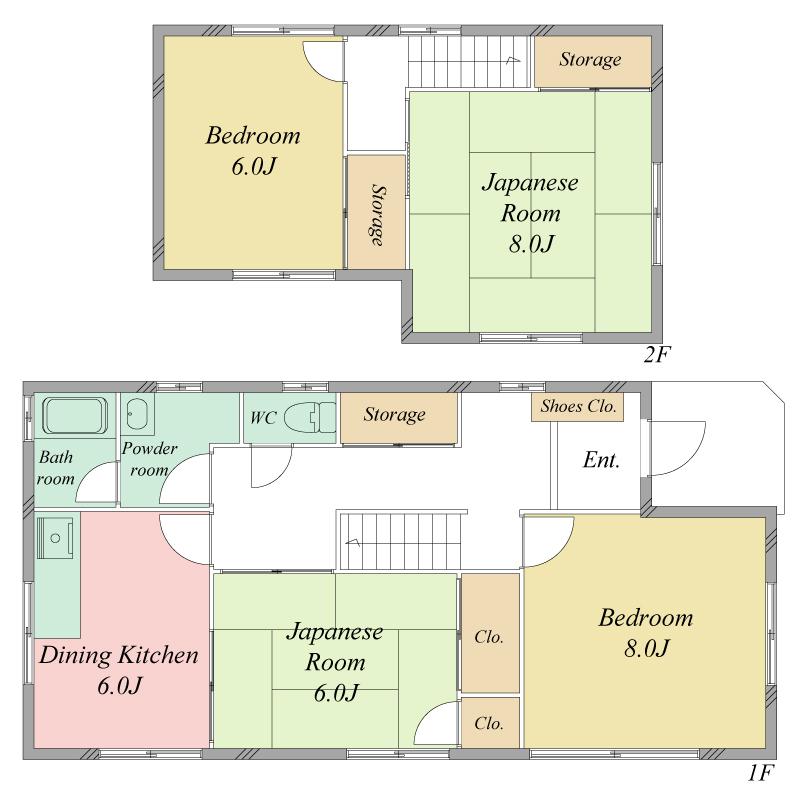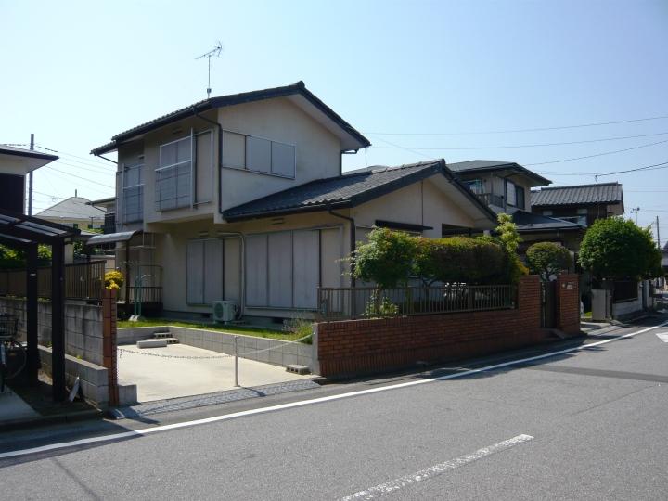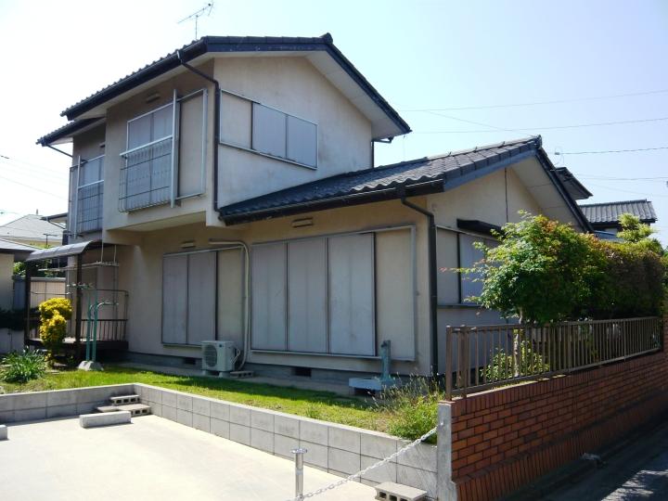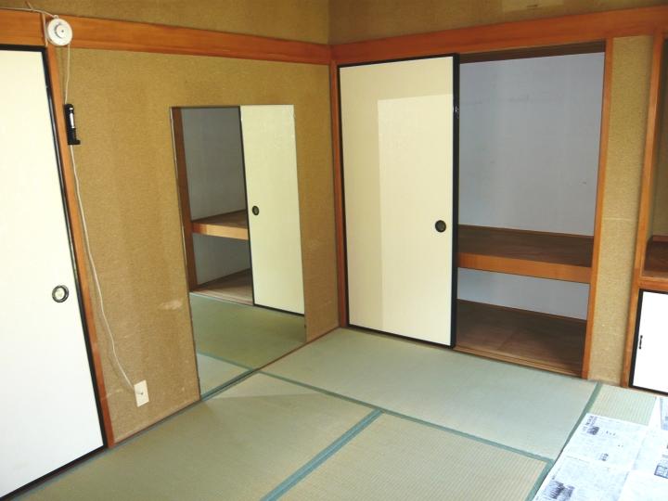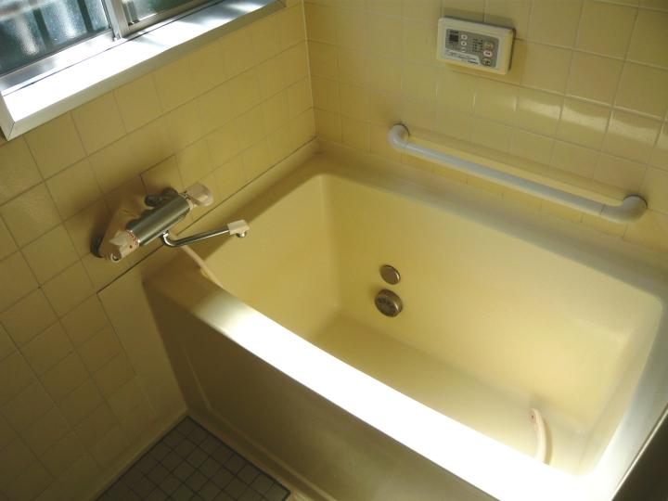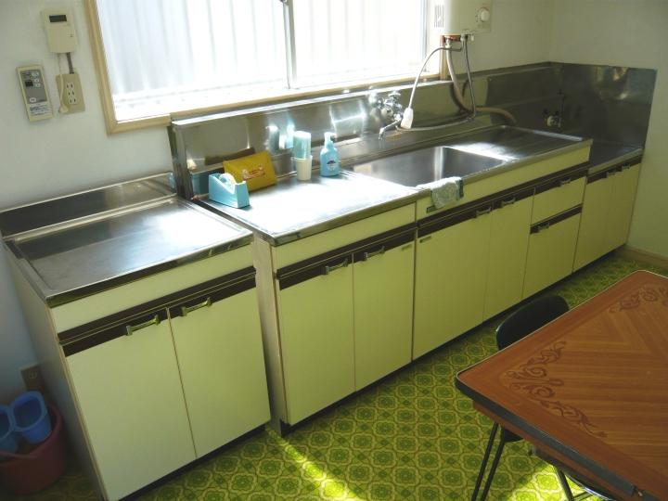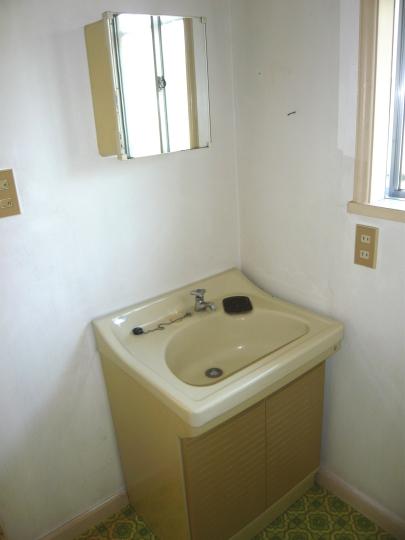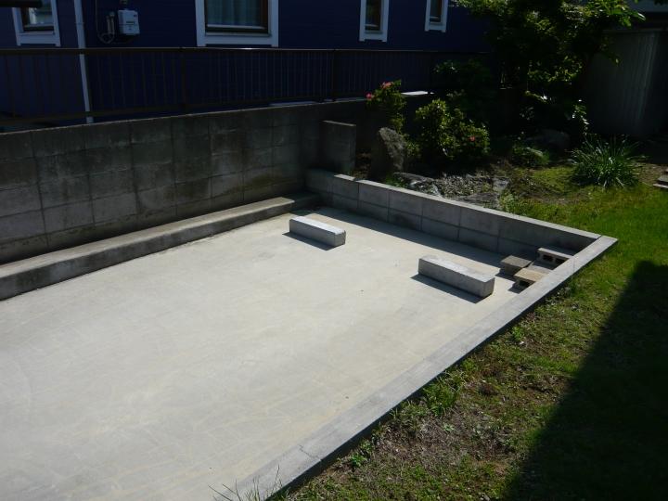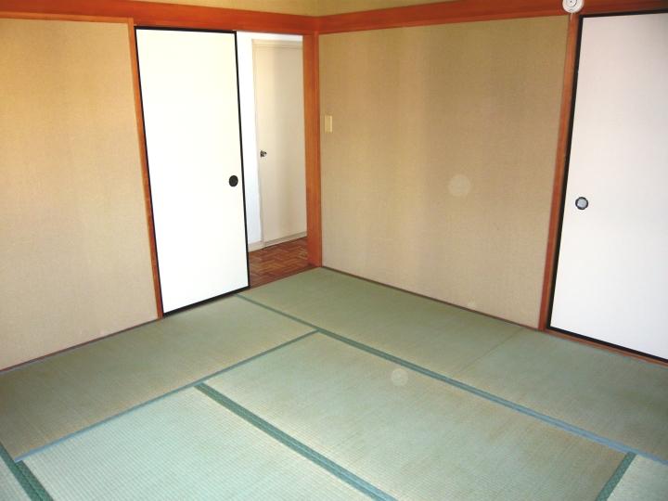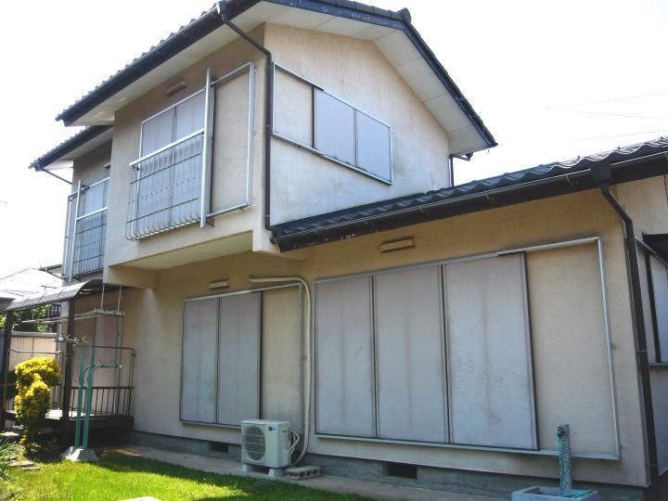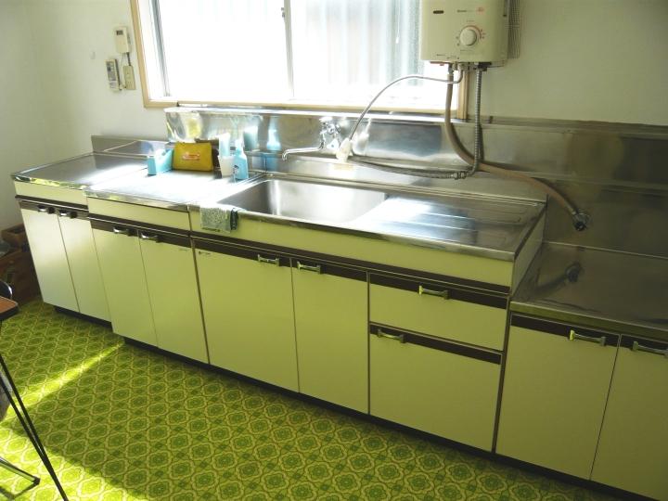|
|
Abiko, Chiba Prefecture
千葉県我孫子市
|
|
JR Narita "Fusa" walk 13 minutes
JR成田線「布佐」歩13分
|
|
■ Streets were calm in the old subdivision ■ Land area of about 55.2 square meters, Site south garden ・ Parking Lot
■旧分譲地内の落ち着いた街並み■土地面積約55.2坪、敷地南側はお庭・駐車場
|
|
■ Low-rise exclusive residential area, Around the living environment better ■ East road 8m surface ■ All the living room facing south, Good per yang ■ Parking spaces there ◎ surrounding facilities ・ access ・ Petting bus (Inzai community bus) water Jingumae stop a 1-minute walk ・ ・ ・ 1 day 10 flight service, Inzai City Hall ~ KitaSo Chiba NT Central Station north exit ・ Fusa elementary school about 1900m ・ Fusa junior high school about 1400m ・ Naritaya Shokuirodori Museum about 750m ・ Seven-Eleven about 750m
■低層住居専用地域、周辺住環境良好■東側公道8m面■全居室南向き、陽あたり良好■駐車スペース有り◎周辺施設・アクセス ・ふれあいバス(印西コミュニティバス)水神宮前停徒歩1分・・・1日10便運行、印西市役所 ~ 北総千葉NT中央駅北口 ・布佐小学校約1900m・布佐中学校約1400m・ナリタヤ食彩館約750m・セブンイレブン約750m
|
Features pickup 特徴ピックアップ | | Land 50 square meters or more / Or more before road 6m / Japanese-style room / Shaping land / 2-story / Zenshitsuminami direction / Nantei / City gas 土地50坪以上 /前道6m以上 /和室 /整形地 /2階建 /全室南向き /南庭 /都市ガス |
Price 価格 | | 8.8 million yen 880万円 |
Floor plan 間取り | | 4DK 4DK |
Units sold 販売戸数 | | 1 units 1戸 |
Land area 土地面積 | | 182.52 sq m (registration) 182.52m2(登記) |
Building area 建物面積 | | 86.12 sq m (registration) 86.12m2(登記) |
Driveway burden-road 私道負担・道路 | | Nothing, East 8m width 無、東8m幅 |
Completion date 完成時期(築年月) | | June 1981 1981年6月 |
Address 住所 | | Abiko, Chiba Prefecture Fusa 千葉県我孫子市布佐 |
Traffic 交通 | | JR Narita "Fusa" walk 13 minutes
JR Narita "Kinoshita" walk 15 minutes JR成田線「布佐」歩13分
JR成田線「木下」歩15分
|
Person in charge 担当者より | | Rep Futoshi Morishita 担当者森下太 |
Contact お問い合せ先 | | Sumitomo Forestry Home Service Co., Ltd. Kashiwaten TEL: 0800-603-0258 [Toll free] mobile phone ・ Also available from PHS
Caller ID is not notified
Please contact the "saw SUUMO (Sumo)"
If it does not lead, If the real estate company 住友林業ホームサービス(株)柏店TEL:0800-603-0258【通話料無料】携帯電話・PHSからもご利用いただけます
発信者番号は通知されません
「SUUMO(スーモ)を見た」と問い合わせください
つながらない方、不動産会社の方は
|
Building coverage, floor area ratio 建ぺい率・容積率 | | Fifty percent ・ Hundred percent 50%・100% |
Time residents 入居時期 | | Consultation 相談 |
Land of the right form 土地の権利形態 | | Ownership 所有権 |
Structure and method of construction 構造・工法 | | Wooden 2-story 木造2階建 |
Use district 用途地域 | | One low-rise 1種低層 |
Overview and notices その他概要・特記事項 | | Contact: Futoshi Morishita, Facilities: Public Water Supply, This sewage, City gas 担当者:森下太、設備:公営水道、本下水、都市ガス |
Company profile 会社概要 | | <Mediation> Minister of Land, Infrastructure and Transport (14) Article 000220 No. Sumitomo Forestry Home Service Co., Ltd. Kashiwaten Yubinbango277-0005 Chiba KashiwashiKashiwa 1-5-11 Kashiwa NK building first floor <仲介>国土交通大臣(14)第000220号住友林業ホームサービス(株)柏店〒277-0005 千葉県柏市柏1-5-11 柏NKビル1階 |
