Used Homes » Kanto » Chiba Prefecture » Abiko
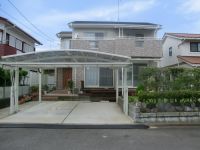 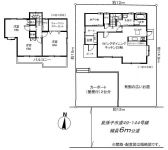
| | Abiko, Chiba Prefecture 千葉県我孫子市 |
| JR Narita "Fusa" walk 11 minutes JR成田線「布佐」歩11分 |
| Parking two Allowed, LDK20 tatami mats or more, Land 50 square meters or more, Super close, Facing south, System kitchen, Yang per good, All room storage, Siemens south road, A quiet residential area, Around traffic fewer, Or more before road 6m 駐車2台可、LDK20畳以上、土地50坪以上、スーパーが近い、南向き、システムキッチン、陽当り良好、全居室収納、南側道路面す、閑静な住宅地、周辺交通量少なめ、前道6m以上 |
| ■ Building agreement ・ Excellent subdivision for living environment with green space agreement ■ Custom Built of local construction company ■ Seddo south 6m public roads, Per diem ・ Open feeling good! ■ Wide LDK the size of about 20 Pledge of counter kitchen! ■ Abundant storage space (with concrete storage and closet ・ WIC, etc.) ■ Wide balcony on the south side! ■建築協定・緑地協定のある住環境に優れた分譲地■地元建築会社の注文建築■南6m公道に接道、日当・開放感良好!■広いLDKはカウンターキッチンの約20帖の広さ!■豊富な収納スペース(造付収納や納戸・WICなど)■南側にワイドバルコニー! |
Features pickup 特徴ピックアップ | | Parking two Allowed / LDK20 tatami mats or more / Land 50 square meters or more / Super close / Facing south / System kitchen / Yang per good / All room storage / Siemens south road / A quiet residential area / Around traffic fewer / Or more before road 6m / Shaping land / garden / Washbasin with shower / Face-to-face kitchen / Wide balcony / Barrier-free / Toilet 2 places / 2-story / South balcony / Double-glazing / Nantei / Underfloor Storage / The window in the bathroom / Leafy residential area / Ventilation good / Wood deck / Walk-in closet / City gas / Storeroom / A large gap between the neighboring house / Maintained sidewalk / Flat terrain / Floor heating 駐車2台可 /LDK20畳以上 /土地50坪以上 /スーパーが近い /南向き /システムキッチン /陽当り良好 /全居室収納 /南側道路面す /閑静な住宅地 /周辺交通量少なめ /前道6m以上 /整形地 /庭 /シャワー付洗面台 /対面式キッチン /ワイドバルコニー /バリアフリー /トイレ2ヶ所 /2階建 /南面バルコニー /複層ガラス /南庭 /床下収納 /浴室に窓 /緑豊かな住宅地 /通風良好 /ウッドデッキ /ウォークインクロゼット /都市ガス /納戸 /隣家との間隔が大きい /整備された歩道 /平坦地 /床暖房 | Price 価格 | | 19,800,000 yen 1980万円 | Floor plan 間取り | | 3LDK + 2S (storeroom) 3LDK+2S(納戸) | Units sold 販売戸数 | | 1 units 1戸 | Total units 総戸数 | | 1 units 1戸 | Land area 土地面積 | | 179.95 sq m (54.43 tsubo) (Registration) 179.95m2(54.43坪)(登記) | Building area 建物面積 | | 104.33 sq m (31.55 square meters) 104.33m2(31.55坪) | Driveway burden-road 私道負担・道路 | | Nothing, South 6m width (contact the road width 12m) 無、南6m幅(接道幅12m) | Completion date 完成時期(築年月) | | October 2007 2007年10月 | Address 住所 | | Abiko, Chiba Prefecture Fusaheiwadai 3 千葉県我孫子市布佐平和台3 | Traffic 交通 | | JR Narita "Fusa" walk 11 minutes JR成田線「布佐」歩11分
| Related links 関連リンク | | [Related Sites of this company] 【この会社の関連サイト】 | Contact お問い合せ先 | | (Corporation) Waseda-Keio Home TEL: 0800-603-1046 [Toll free] mobile phone ・ Also available from PHS
Caller ID is not notified
Please contact the "saw SUUMO (Sumo)"
If it does not lead, If the real estate company (株)早慶ホームTEL:0800-603-1046【通話料無料】携帯電話・PHSからもご利用いただけます
発信者番号は通知されません
「SUUMO(スーモ)を見た」と問い合わせください
つながらない方、不動産会社の方は
| Building coverage, floor area ratio 建ぺい率・容積率 | | Fifty percent ・ Hundred percent 50%・100% | Time residents 入居時期 | | Consultation 相談 | Land of the right form 土地の権利形態 | | Ownership 所有権 | Structure and method of construction 構造・工法 | | Wooden 2-story (framing method) 木造2階建(軸組工法) | Use district 用途地域 | | One low-rise 1種低層 | Other limitations その他制限事項 | | Regulations have by the Landscape Act, Height ceiling Yes, Site area minimum Yes, Building Agreement Yes 景観法による規制有、高さ最高限度有、敷地面積最低限度有、建築協定有 | Overview and notices その他概要・特記事項 | | Facilities: Public Water Supply, This sewage, City gas, Parking: Car Port 設備:公営水道、本下水、都市ガス、駐車場:カーポート | Company profile 会社概要 | | <Mediation> Minister of Land, Infrastructure and Transport (2) No. 007368 (Corporation) Waseda-Keio home Yubinbango270-1119 Abiko, Chiba Prefecture Minamishin tree 2-3-4 <仲介>国土交通大臣(2)第007368号(株)早慶ホーム〒270-1119 千葉県我孫子市南新木2-3-4 |
Local appearance photo現地外観写真 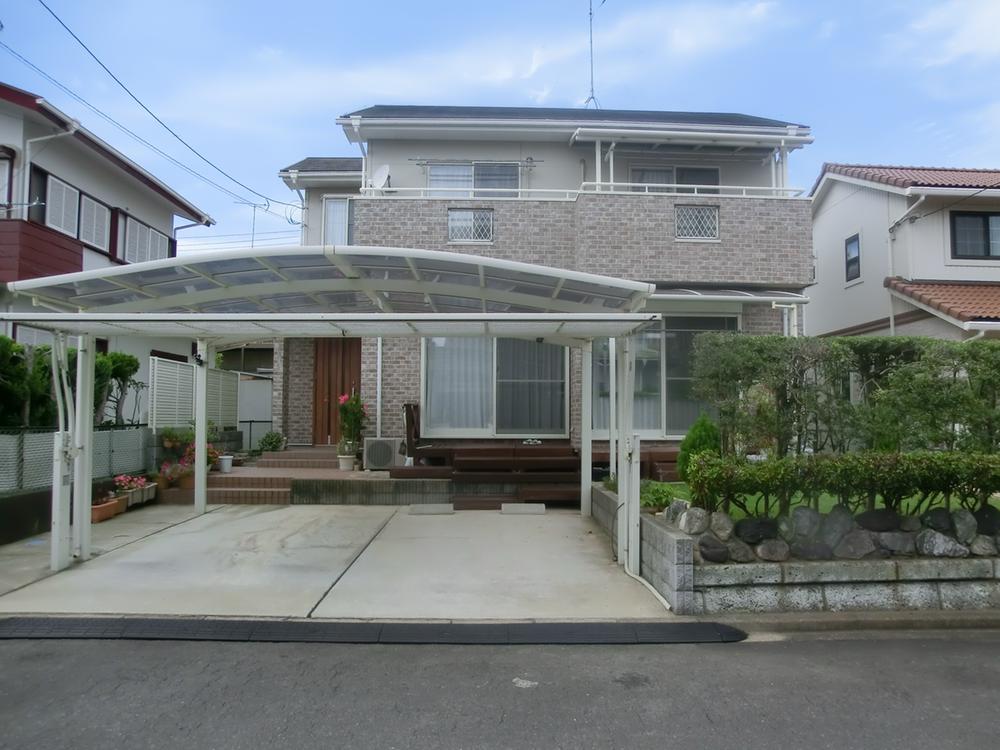 Local (11 May 2013) Shooting
現地(2013年11月)撮影
Floor plan間取り図 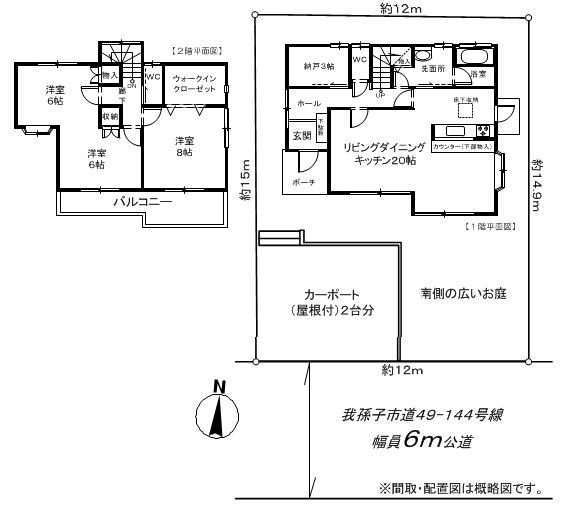 19,800,000 yen, 3LDK + 2S (storeroom), Land area 179.95 sq m , Building area 104.33 sq m
1980万円、3LDK+2S(納戸)、土地面積179.95m2、建物面積104.33m2
Livingリビング 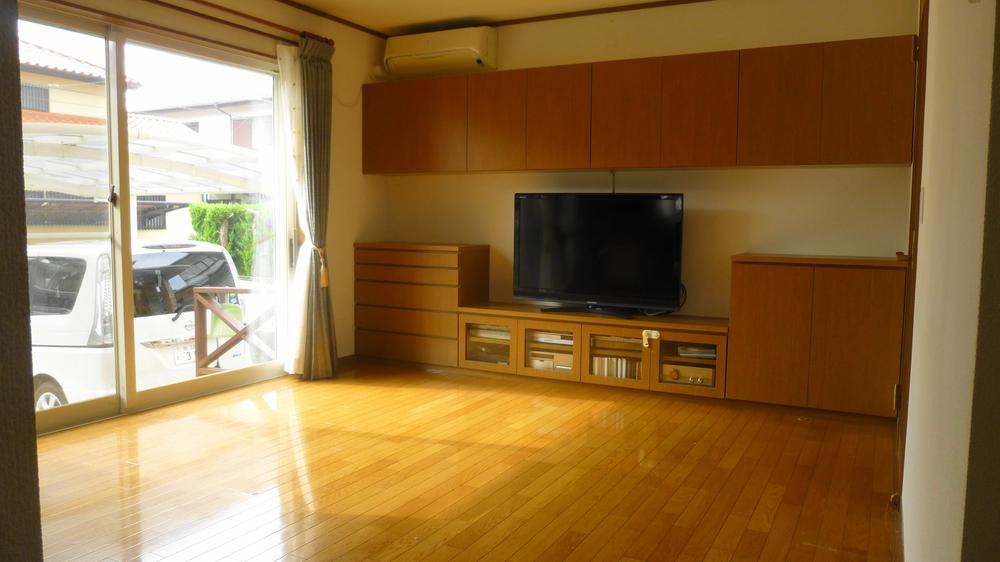 Indoor (11 May 2013) Shooting
室内(2013年11月)撮影
Local appearance photo現地外観写真 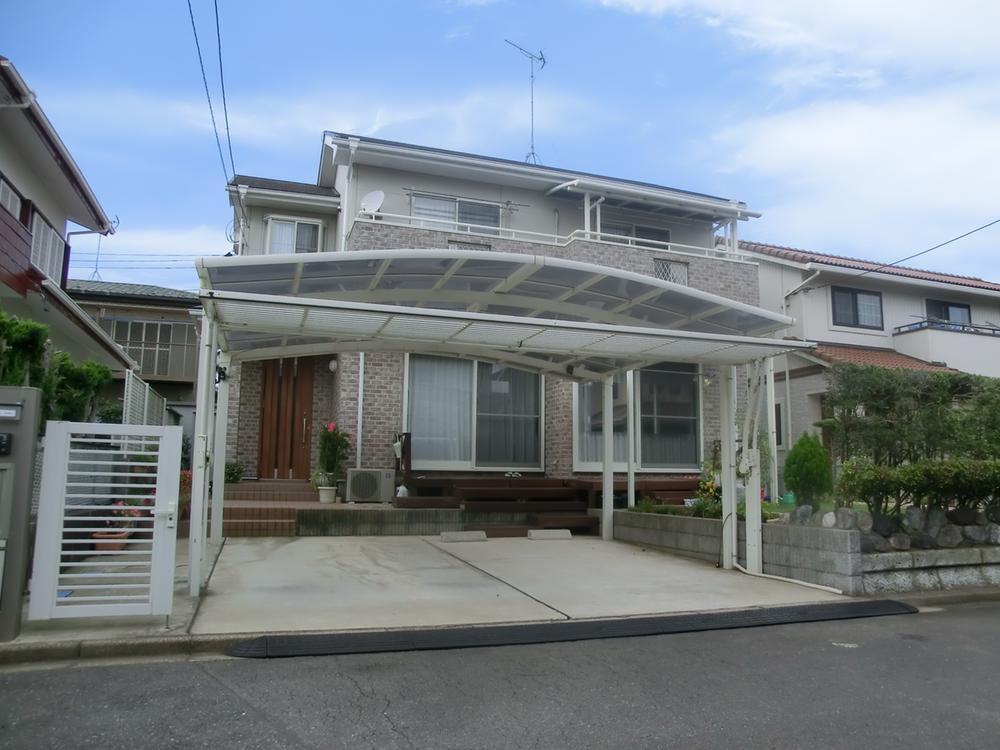 Local (11 May 2013) Shooting
現地(2013年11月)撮影
Livingリビング 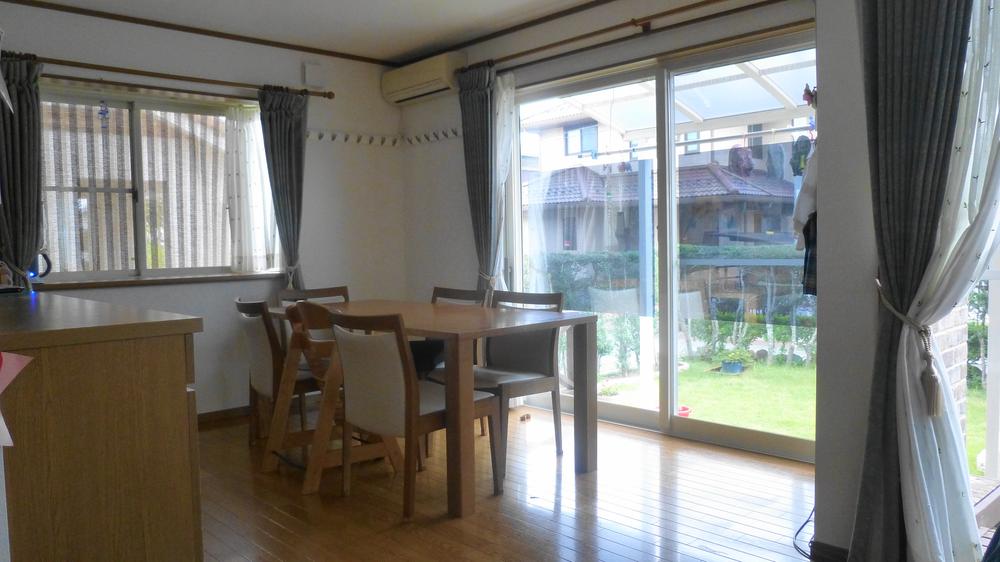 Indoor (11 May 2013) Shooting
室内(2013年11月)撮影
Bathroom浴室 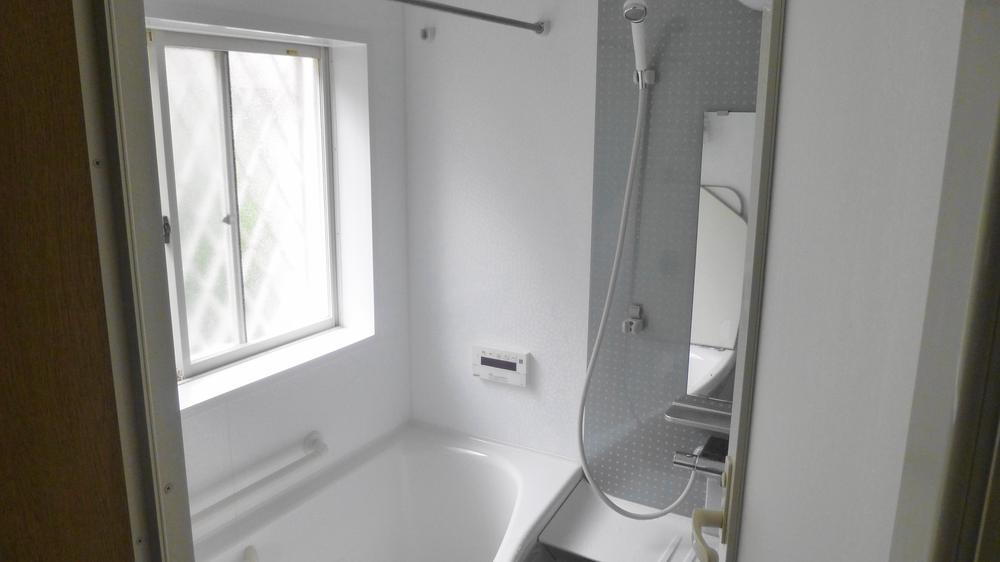 Indoor (11 May 2013) Shooting
室内(2013年11月)撮影
Kitchenキッチン 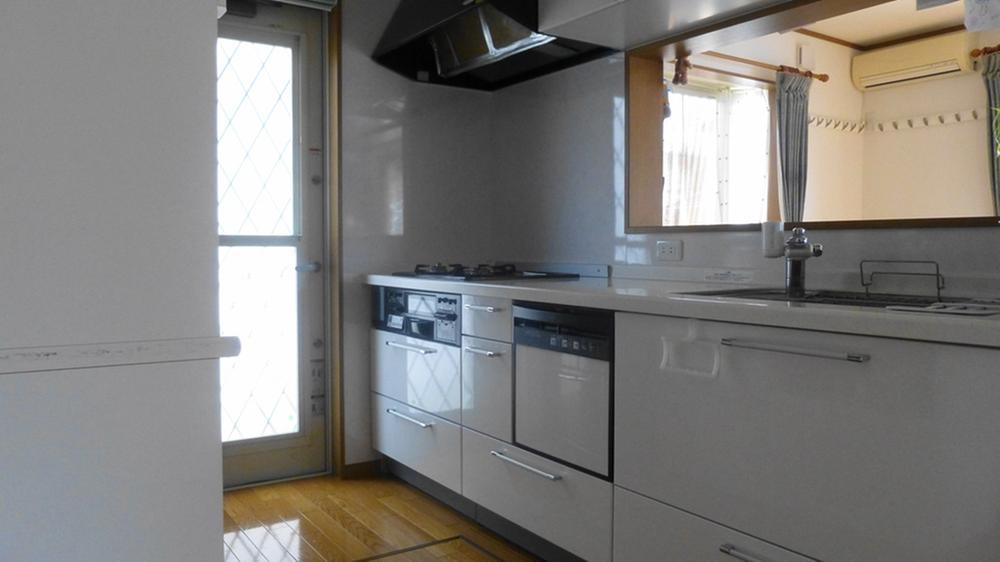 Indoor (11 May 2013) Shooting
室内(2013年11月)撮影
Local photos, including front road前面道路含む現地写真 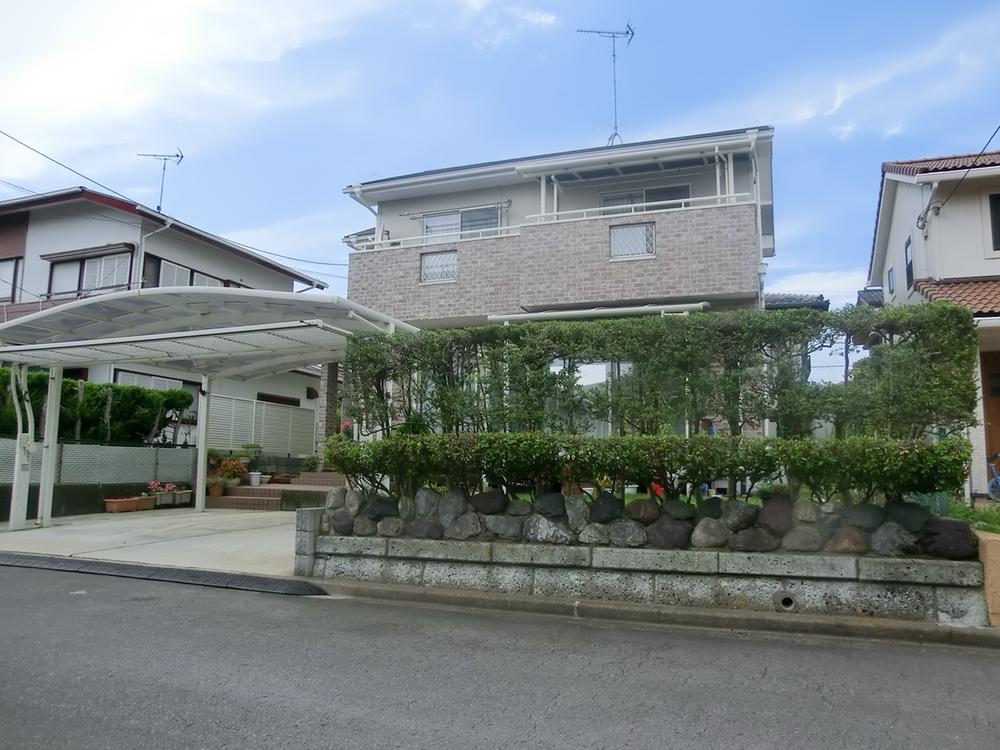 Local (11 May 2013) Shooting
現地(2013年11月)撮影
Primary school小学校 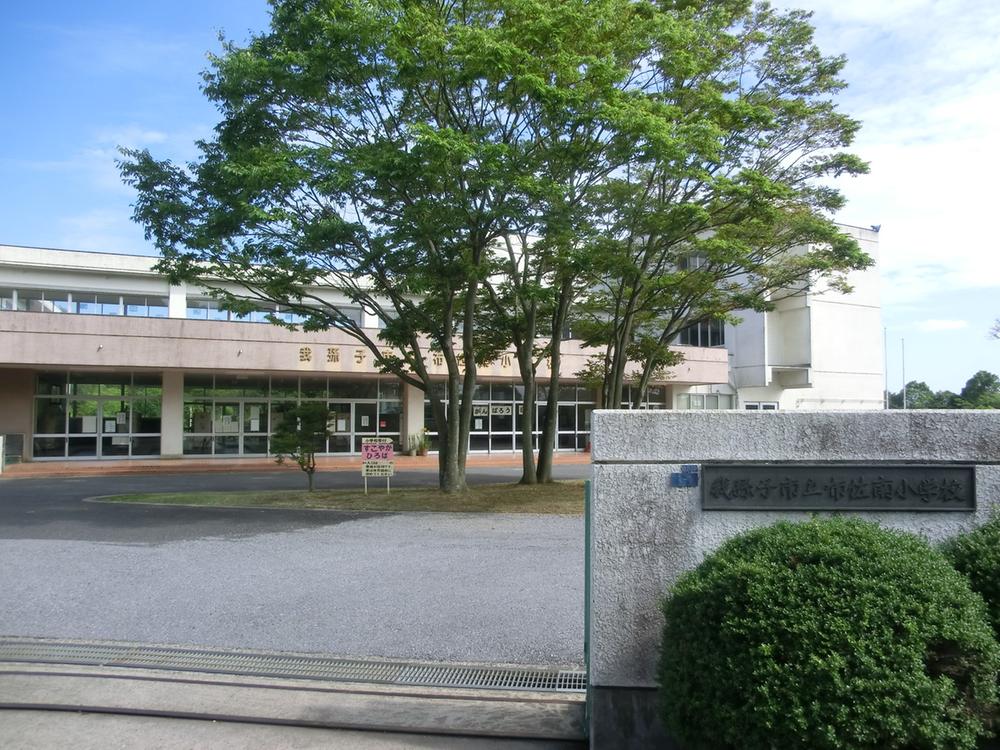 Abiko Municipal Fusa to South Elementary School 865m
我孫子市立布佐南小学校まで865m
Hospital病院 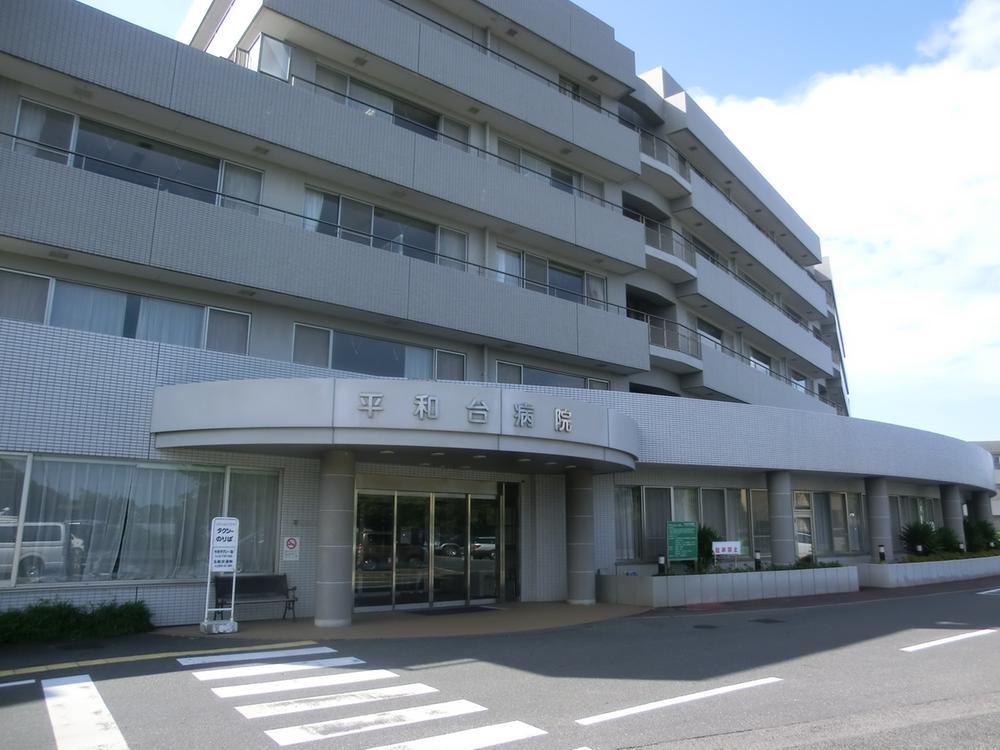 1805m until the medical corporation Association of creative meetings Heiwadai hospital
医療法人社団創造会平和台病院まで1805m
Post office郵便局 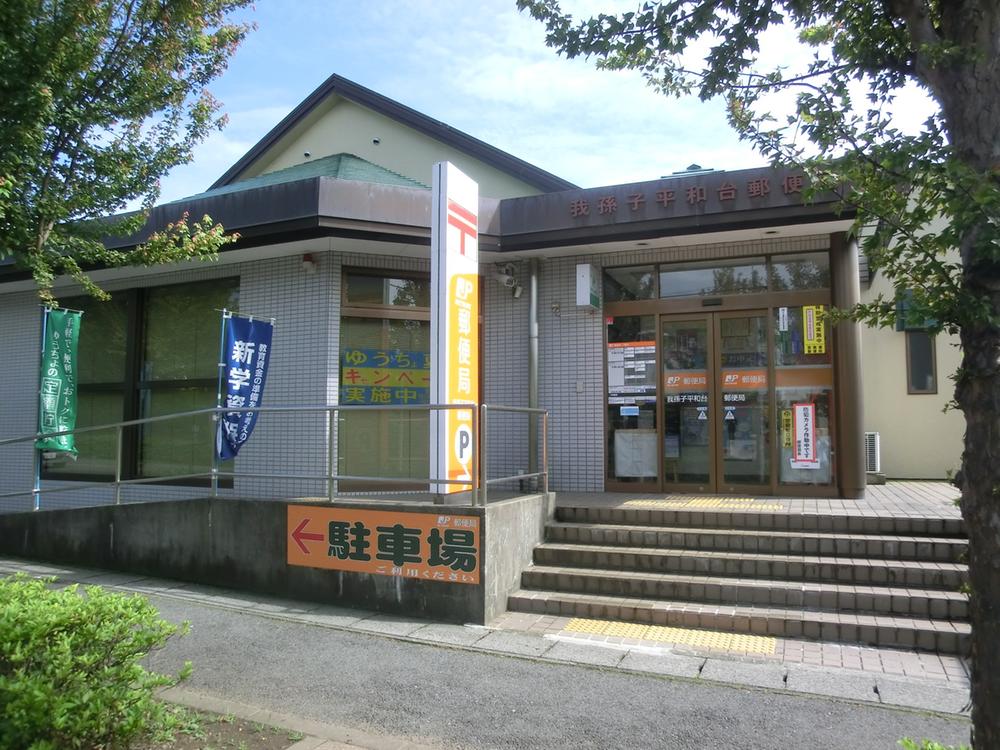 Abiko Heiwadai 315m to the post office
我孫子平和台郵便局まで315m
Location
|












