Used Homes » Kanto » Chiba Prefecture » Abiko
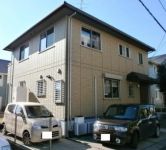 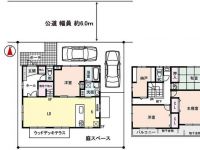
| | Abiko, Chiba Prefecture 千葉県我孫子市 |
| JR Narita "new tree" walk 2 minutes JR成田線「新木」歩2分 |
| Custom home of Daiwa House construction! January 2006 Built! Housing Guarantee ・ Possible inheritance of the after-sales service inspection system! -wish Treview'05 DC Type Series! Lightweight shaft set & panel combination method with excellent earthquake resistance ダイワハウス施工の注文住宅!平成18年1月築!住宅保証 ・ アフターサービス点検制度の継承可能!-wish Treview’05 DCタイプシリーズ!耐震性に優れた軽量軸組み&パネル併用工法 |
| LDK relaxed about 20.7 Pledge! South spacious garden space with a wood deck! Old Araki Station south land readjustment project site within the! Daiwa House peace of mind home warranty ・ Inheritable is possible after-sales service system! LDK relaxed about 20.7 Pledge! For the south-facing terraced, Per yang ・ Ventilation is good! Spacious garden space with a wood deck! In the old Araki Station south land readjustment within the project site, Shinki is a good location, a 2-minute walk from the train station! LDK ゆったり約20.7帖!南側は広々としたウッドデッキ付お庭スペース!旧新木駅南側土地区画整理事業地内!ダイワハウスの安心住宅保証・アフターサービス制度の継承可能が可能です!LDK ゆったり約20.7帖!南向き雛壇のため、陽当たり・通風は良好です!ウッドデッキ付の広々としたお庭スペース!旧新木駅南側土地区画整理事業地内で、新木駅より徒歩2分の好立地です! |
Price 価格 | | 27,800,000 yen 2780万円 | Floor plan 間取り | | 4LDK + S (storeroom) 4LDK+S(納戸) | Units sold 販売戸数 | | 1 units 1戸 | Land area 土地面積 | | 194.44 sq m (registration) 194.44m2(登記) | Building area 建物面積 | | 132.8 sq m (registration) 132.8m2(登記) | Driveway burden-road 私道負担・道路 | | Nothing, North 6m width 無、北6m幅 | Completion date 完成時期(築年月) | | January 2006 2006年1月 | Address 住所 | | Abiko, Chiba Prefecture Minamishin tree 2 千葉県我孫子市南新木2 | Traffic 交通 | | JR Narita "new tree" walk 2 minutes JR成田線「新木」歩2分
| Person in charge 担当者より | | Person in charge of Abe Tsukasa 担当者阿部 司 | Contact お問い合せ先 | | Japan Housing Distribution Co., Ltd. Kasai office TEL: 0800-603-0468 [Toll free] mobile phone ・ Also available from PHS
Caller ID is not notified
Please contact the "saw SUUMO (Sumo)"
If it does not lead, If the real estate company 日本住宅流通(株)葛西営業所TEL:0800-603-0468【通話料無料】携帯電話・PHSからもご利用いただけます
発信者番号は通知されません
「SUUMO(スーモ)を見た」と問い合わせください
つながらない方、不動産会社の方は
| Building coverage, floor area ratio 建ぺい率・容積率 | | Fifty percent ・ Hundred percent 50%・100% | Time residents 入居時期 | | Consultation 相談 | Land of the right form 土地の権利形態 | | Ownership 所有権 | Structure and method of construction 構造・工法 | | Light-gauge steel 2-story 軽量鉄骨2階建 | Construction 施工 | | Daiwa House Industry Co., Ltd. 大和ハウス工業(株) | Use district 用途地域 | | One low-rise 1種低層 | Overview and notices その他概要・特記事項 | | Contact Person: Abe Tsukasa, Facilities: Public Water Supply, This sewage, All-electric, Parking: car space 担当者:阿部 司、設備:公営水道、本下水、オール電化、駐車場:カースペース | Company profile 会社概要 | | <Mediation> Minister of Land, Infrastructure and Transport (10) No. 002608 (Corporation) All Japan Real Estate Association (Corporation) metropolitan area real estate Fair Trade Council member Japan Housing Distribution Co., Ltd. Kasai office Yubinbango134-0083 Edogawa-ku, Tokyo Nakakasai 5-33-4 Atlas Kasai second floor <仲介>国土交通大臣(10)第002608号(公社)全日本不動産協会会員 (公社)首都圏不動産公正取引協議会加盟日本住宅流通(株)葛西営業所〒134-0083 東京都江戸川区中葛西5-33-4 アトラス葛西2階 |
Local appearance photo現地外観写真 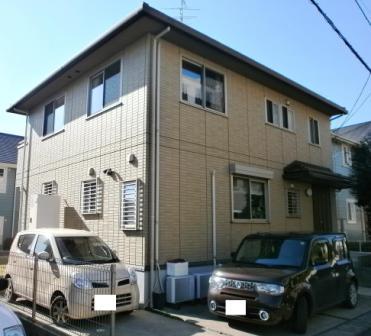 Local (12 May 2013) Shooting
現地(2013年12月)撮影
Floor plan間取り図 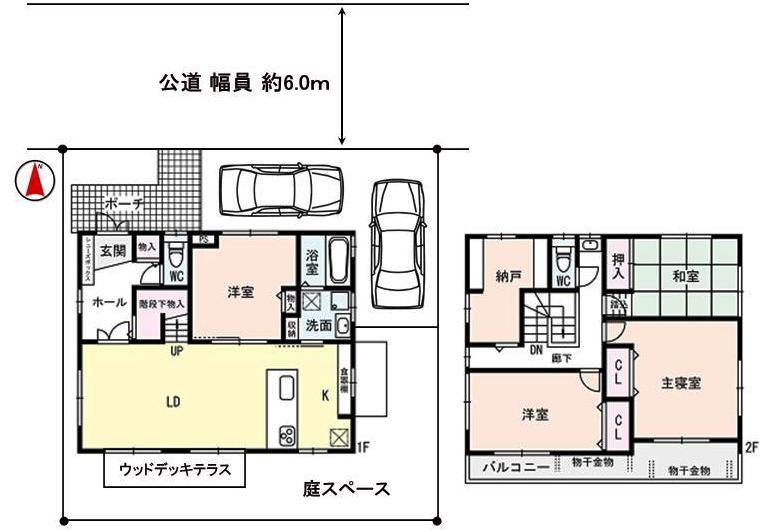 27,800,000 yen, 4LDK + S (storeroom), Land area 194.44 sq m , Building area 132.8 sq m
2780万円、4LDK+S(納戸)、土地面積194.44m2、建物面積132.8m2
Local appearance photo現地外観写真 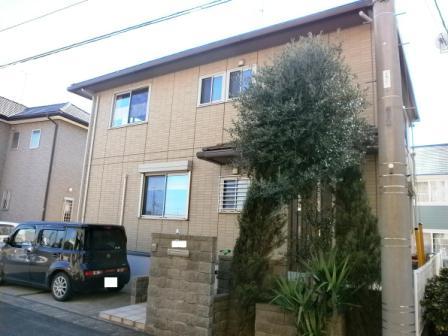 Local (12 May 2013) Shooting
現地(2013年12月)撮影
Livingリビング 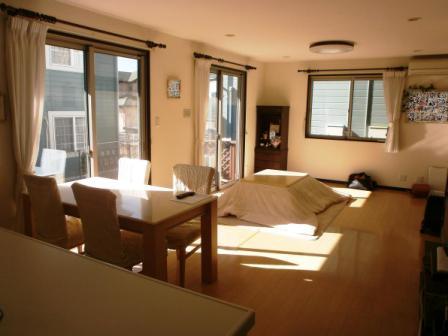 Indoor (12 May 2013) Shooting
室内(2013年12月)撮影
Entrance玄関 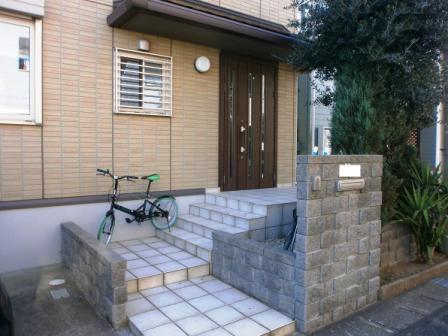 Local (12 May 2013) Shooting
現地(2013年12月)撮影
Parking lot駐車場 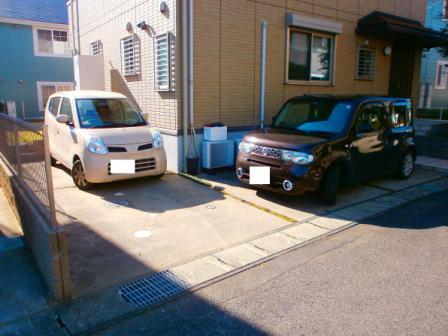 Local (12 May 2013) Shooting
現地(2013年12月)撮影
Livingリビング 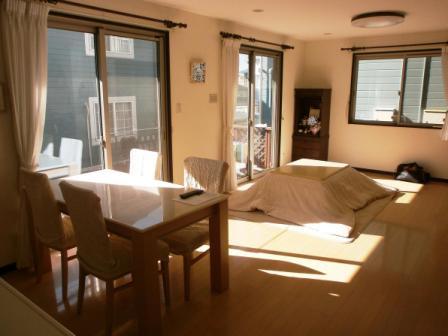 Indoor (12 May 2013) Shooting
室内(2013年12月)撮影
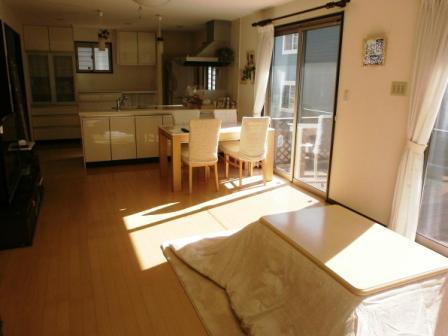 Indoor (12 May 2013) Shooting
室内(2013年12月)撮影
Kitchenキッチン 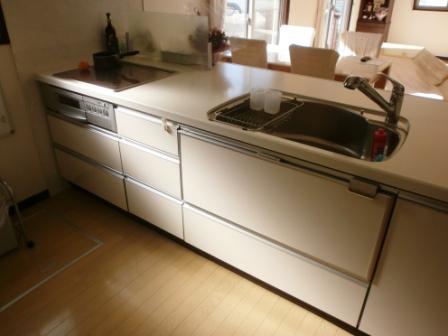 Indoor (12 May 2013) Shooting
室内(2013年12月)撮影
Garden庭 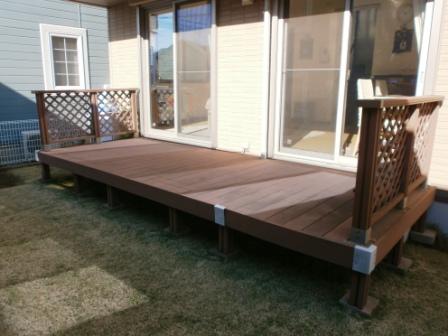 Local (12 May 2013) Shooting
現地(2013年12月)撮影
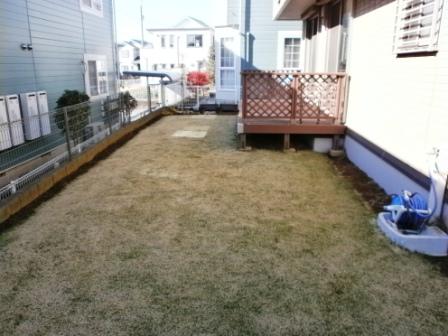 Local (12 May 2013) Shooting
現地(2013年12月)撮影
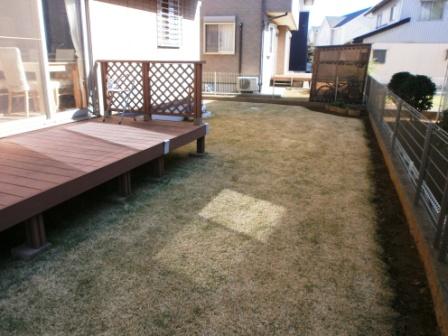 Local (12 May 2013) Shooting
現地(2013年12月)撮影
Location
|













