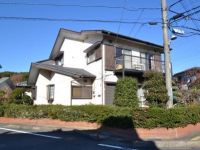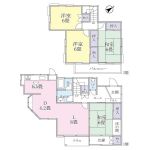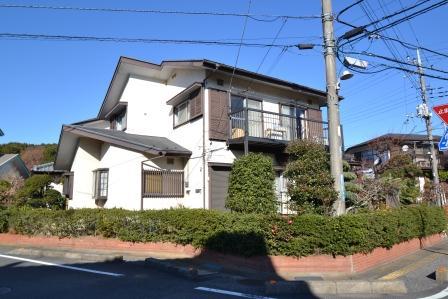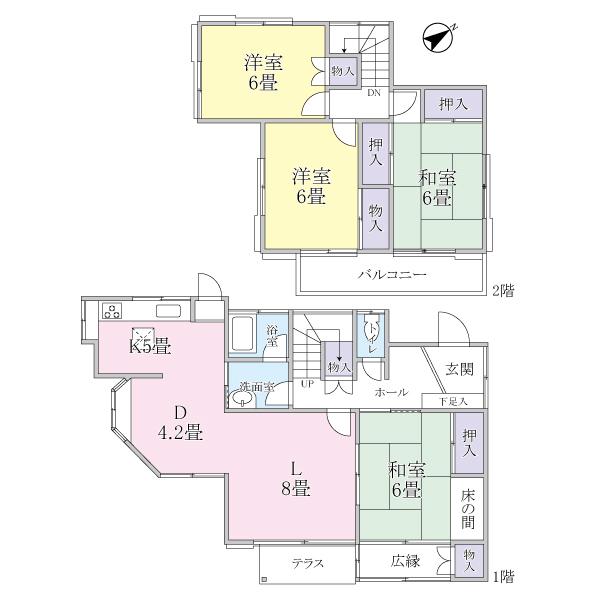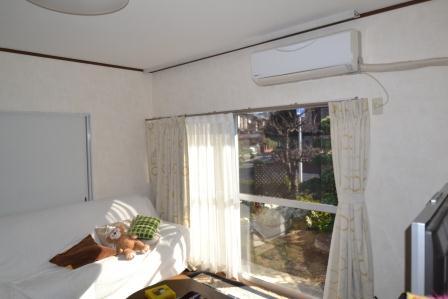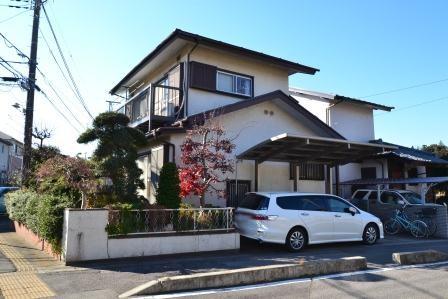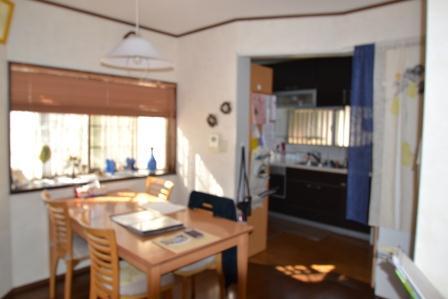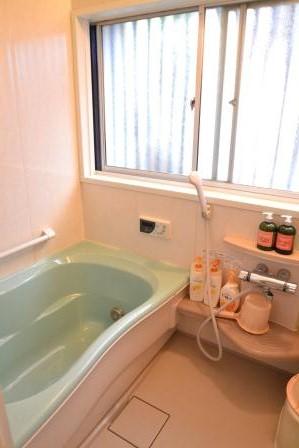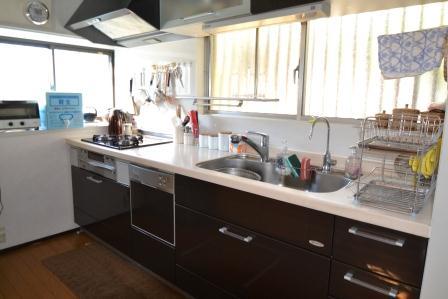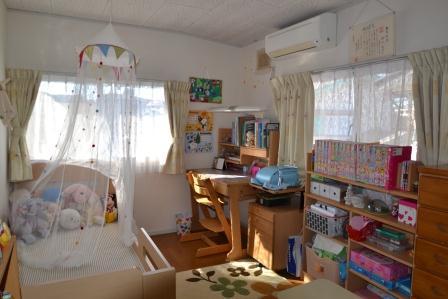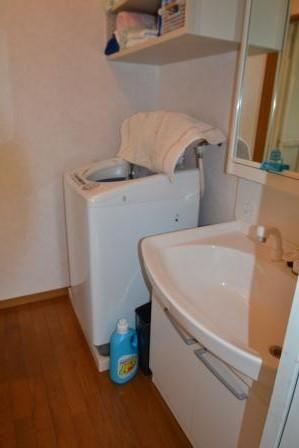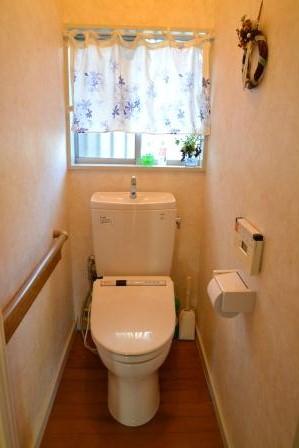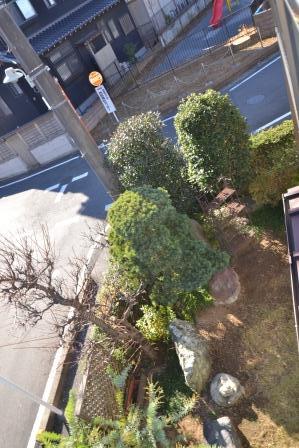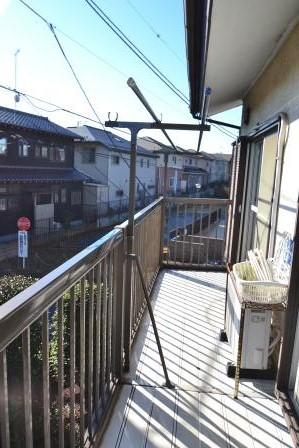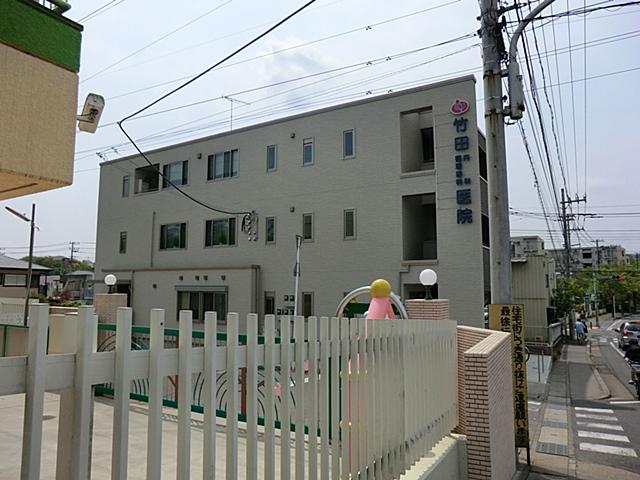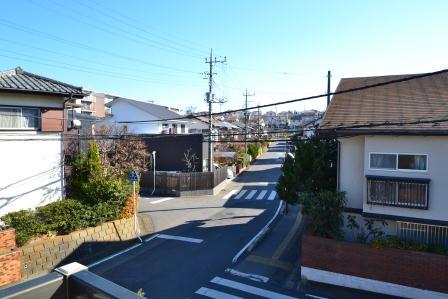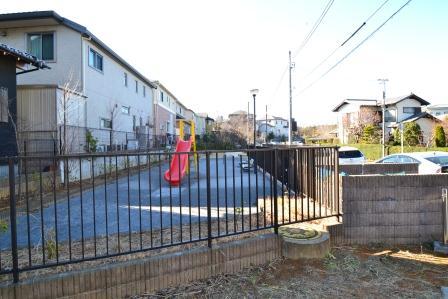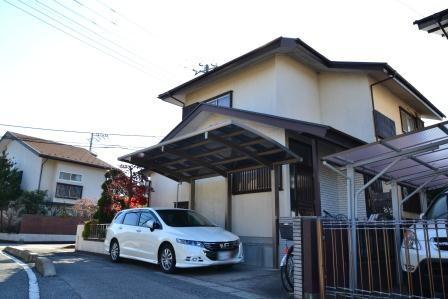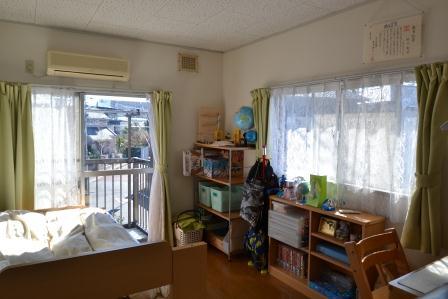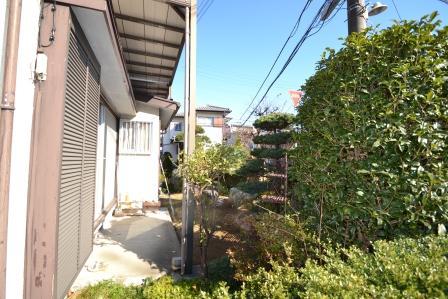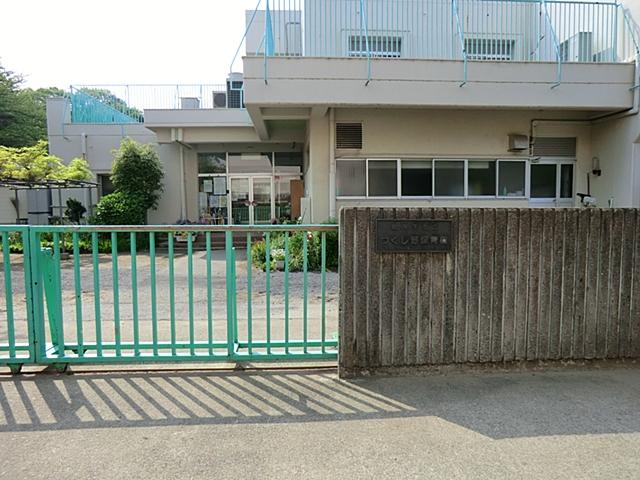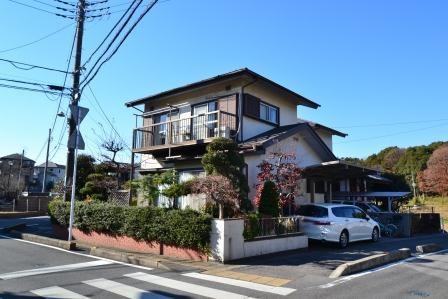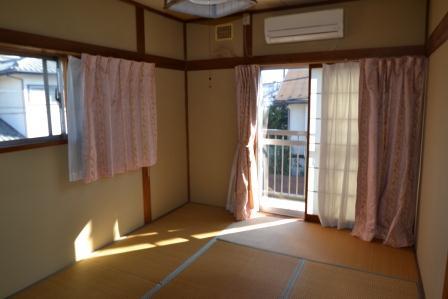|
|
Abiko, Chiba Prefecture
千葉県我孫子市
|
|
JR Joban Line "Abiko" walk 14 minutes
JR常磐線「我孫子」歩14分
|
|
☆ ☆ ☆ Tokyu Land old subdivision in ☆ ☆ ☆ ◆ Northeast ・ Southeast ・ Yang per per southwest three direction land ・ Ventilation good! ◆ JR Joban Line "Abiko" station ・ 14 mins! ◆ 4L ・ D ・ K type! ◆ Carport Yes
☆☆☆ 東急不動産旧分譲地内 ☆☆☆◆北東・南東・南西三方角地につき陽当り・通風良好!◆JR常磐線『我孫子』駅・徒歩14分! ◆4L・D・Kタイプ! ◆カーポート有
|
|
~ April 2007 ・ Interior renovation history Yes ~ ○ system Kitchen exchange (water purifier ・ Dishwasher) ○ washbasin exchange ○ water heater exchange ○ unit bus exchange (with ventilation dry heating function) ○ toilet urinal exchange (with washlet) ○ all room cross Hakawa ○ L ・ D ・ K, Western-style 2 room / Flooring Hakawa ○ Japanese-style room 2 rooms / Fusumahakawa, Exchange tatami mat ○ with TV monitor intercom installation ○ carport roof installation etc ※ Extension unregistered part Yes. 1 Kaihiroen ・ Compartment part about 3.3 sq m . Implementation date is unknown.
~ 平成19年4月・内装リフォーム履歴有 ~ ○システムキッチン交換(浄水器・食洗機付) ○洗面台交換 ○給湯器交換○ユニットバス交換(換気乾燥暖房機能付) ○トイレ便器交換(ウォシュレット付)○全居室クロス貼替 ○L・D・K、洋室2部屋/フローリング貼替○和室2部屋/襖貼替、畳表替 ○TVモニター付インターホン設置 ○カーポート屋根設置 等※増築未登記部分有。1階広縁・物入れ部分約3.3m2。実施年月は不明です。
|
Features pickup 特徴ピックアップ | | 2 along the line more accessible / Interior and exterior renovation / System kitchen / Bathroom Dryer / Yang per good / All room storage / LDK15 tatami mats or more / Or more before road 6m / Corner lot / Japanese-style room / Starting station / Shaping land / garden / 2-story / Warm water washing toilet seat / Underfloor Storage / The window in the bathroom / TV monitor interphone / Ventilation good / Dish washing dryer / All room 6 tatami mats or more / Water filter / City gas / In a large town / Flat terrain / Development subdivision in 2沿線以上利用可 /内外装リフォーム /システムキッチン /浴室乾燥機 /陽当り良好 /全居室収納 /LDK15畳以上 /前道6m以上 /角地 /和室 /始発駅 /整形地 /庭 /2階建 /温水洗浄便座 /床下収納 /浴室に窓 /TVモニタ付インターホン /通風良好 /食器洗乾燥機 /全居室6畳以上 /浄水器 /都市ガス /大型タウン内 /平坦地 /開発分譲地内 |
Price 価格 | | 24,800,000 yen 2480万円 |
Floor plan 間取り | | 4LDK 4LDK |
Units sold 販売戸数 | | 1 units 1戸 |
Land area 土地面積 | | 160.76 sq m (48.62 tsubo) (Registration) 160.76m2(48.62坪)(登記) |
Building area 建物面積 | | 103.07 sq m (31.17 tsubo) (Registration) 103.07m2(31.17坪)(登記) |
Driveway burden-road 私道負担・道路 | | Nothing, Northeast 8.5m width (contact the road width 12m), Southeast 7.5m width (contact the road width 8m), Southwest 7.5m width (contact the road width 11.9m) 無、北東8.5m幅(接道幅12m)、南東7.5m幅(接道幅8m)、南西7.5m幅(接道幅11.9m) |
Completion date 完成時期(築年月) | | February 1978 1978年2月 |
Address 住所 | | Abiko, Chiba Prefecture Tsukushino 4 千葉県我孫子市つくし野4 |
Traffic 交通 | | JR Joban Line "Abiko" walk 14 minutes JR Narita "Abiko" walk 14 minutes JR常磐線「我孫子」歩14分JR成田線「我孫子」歩14分
|
Related links 関連リンク | | [Related Sites of this company] 【この会社の関連サイト】 |
Person in charge 担当者より | | Rep Konuma Sadayuki 担当者小沼 貞之 |
Contact お問い合せ先 | | Tokyu Livable Inc. Kashiwa Center TEL: 0800-603-0164 [Toll free] mobile phone ・ Also available from PHS
Caller ID is not notified
Please contact the "saw SUUMO (Sumo)"
If it does not lead, If the real estate company 東急リバブル(株)柏センターTEL:0800-603-0164【通話料無料】携帯電話・PHSからもご利用いただけます
発信者番号は通知されません
「SUUMO(スーモ)を見た」と問い合わせください
つながらない方、不動産会社の方は
|
Building coverage, floor area ratio 建ぺい率・容積率 | | Fifty percent ・ Hundred percent 50%・100% |
Time residents 入居時期 | | March 2014 schedule 2014年3月予定 |
Land of the right form 土地の権利形態 | | Ownership 所有権 |
Structure and method of construction 構造・工法 | | Wooden 2-story 木造2階建 |
Renovation リフォーム | | April 2007 interior renovation completed (kitchen ・ bathroom ・ toilet ・ wall ・ floor ・ all rooms), April 2007 exterior renovation completed (carport) 2007年4月内装リフォーム済(キッチン・浴室・トイレ・壁・床・全室)、2007年4月外装リフォーム済(カーポート) |
Use district 用途地域 | | One low-rise 1種低層 |
Overview and notices その他概要・特記事項 | | Contact: Onuma Sadayuki, Facilities: Public Water Supply, This sewage, City gas, Parking: Car Port 担当者:小沼 貞之、設備:公営水道、本下水、都市ガス、駐車場:カーポート |
Company profile 会社概要 | | <Mediation> Minister of Land, Infrastructure and Transport (10) No. 002611 (one company) Real Estate Association (Corporation) metropolitan area real estate Fair Trade Council member Tokyu Livable Inc. Kashiwa Center Yubinbango277-0021 Kashiwa City, Chiba Prefecture center-cho 1-1 Kashiwa Central Plaza third floor <仲介>国土交通大臣(10)第002611号(一社)不動産協会会員 (公社)首都圏不動産公正取引協議会加盟東急リバブル(株)柏センター〒277-0021 千葉県柏市中央町1-1 柏セントラルプラザ3階 |
