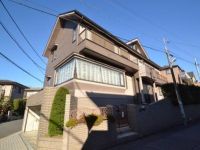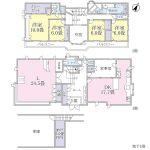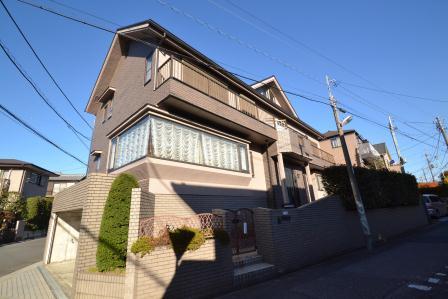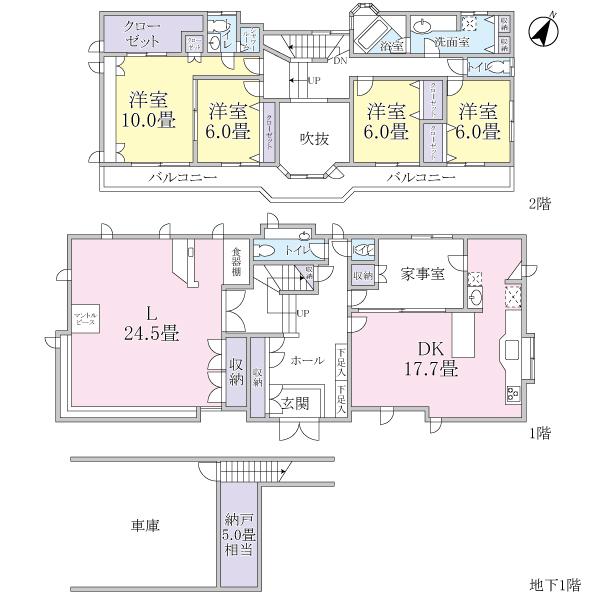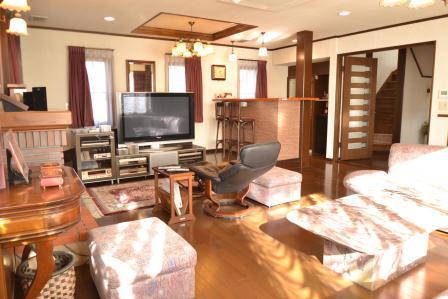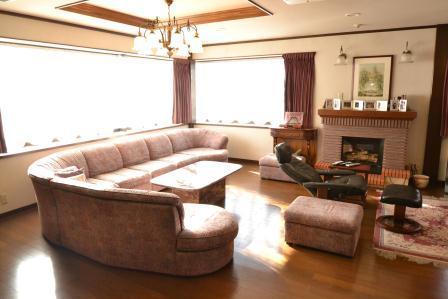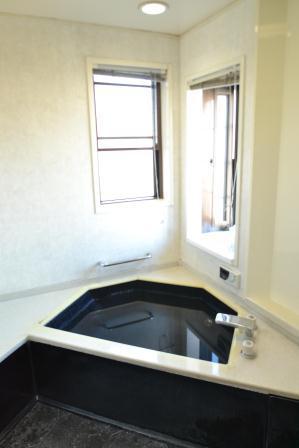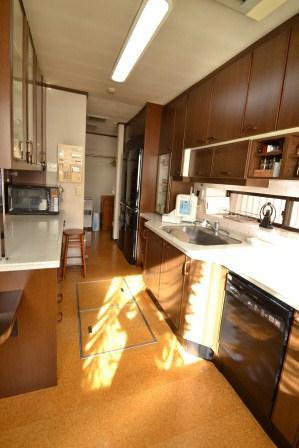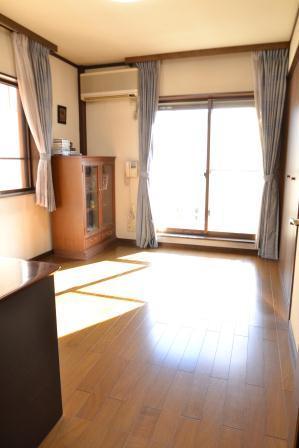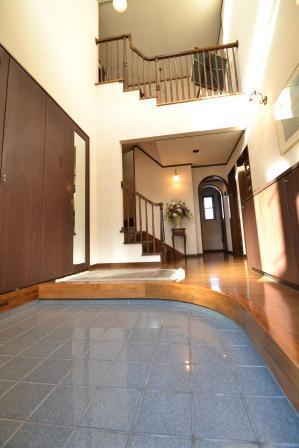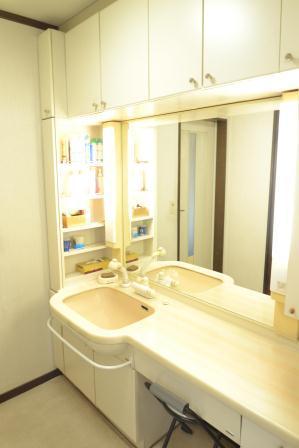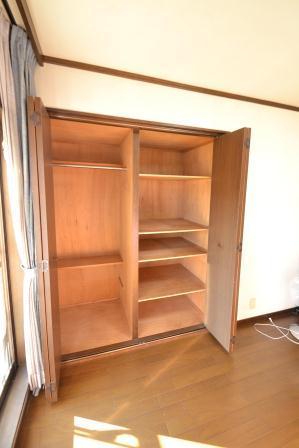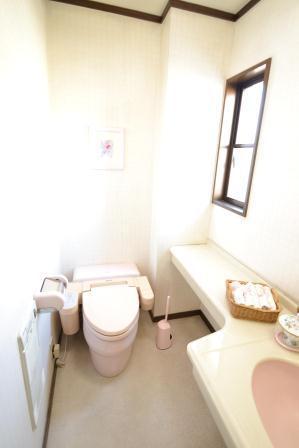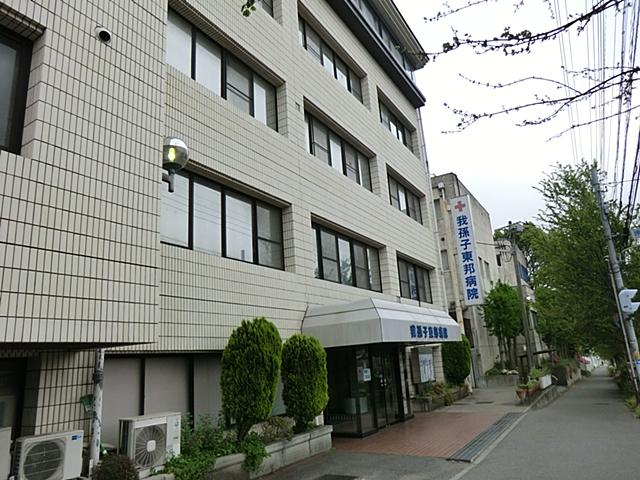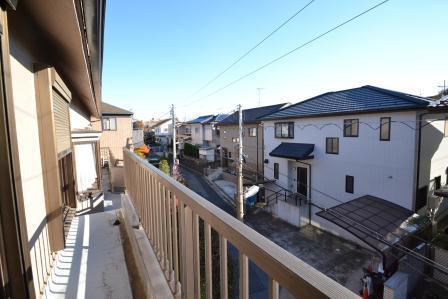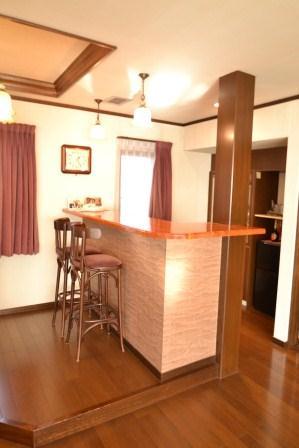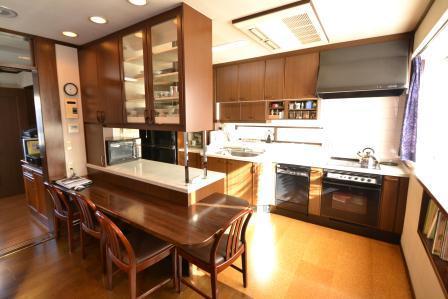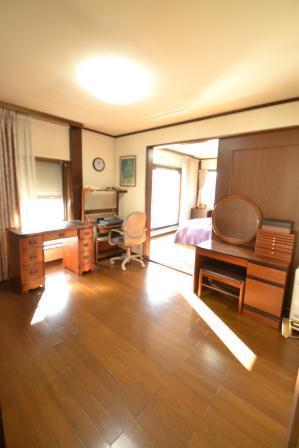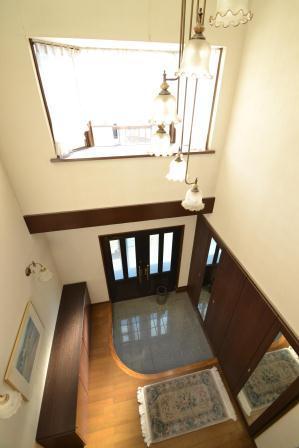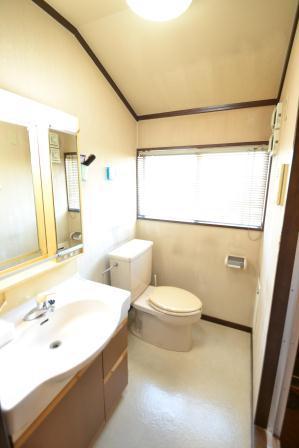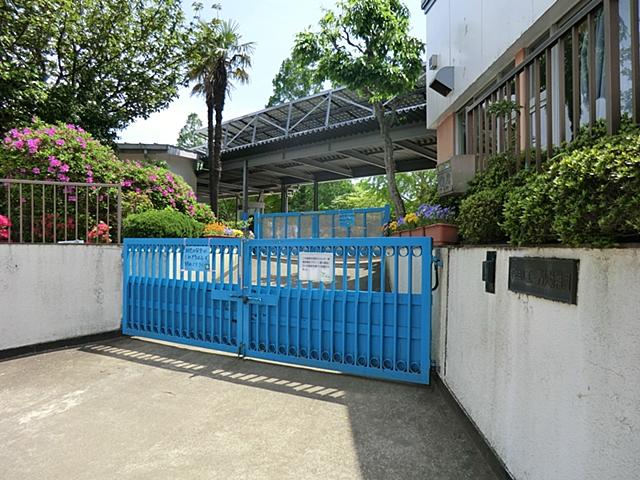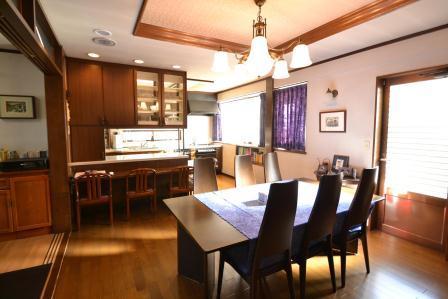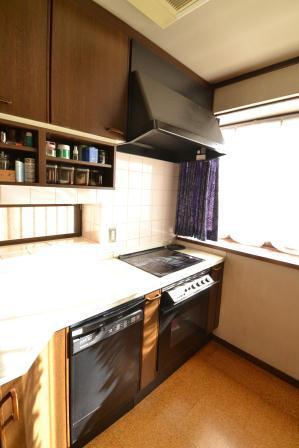|
|
Abiko, Chiba Prefecture
千葉県我孫子市
|
|
JR Joban Line "Tennoudai" walk 16 minutes
JR常磐線「天王台」歩16分
|
|
◆ Southwest ・ Per northwest corner lot, Exposure to the sun ・ Ventilation good! ◆ Land area 218.24 sq m (66.01 square meters)! ◆ Building area 244.31 sq m (73.90 square meters)!
◆南西・北西角地につき、陽当り・通風良好!◆土地面積218.24m2(66.01坪)! ◆建物面積244.31m2(73.90坪)!
|
|
● 4L ・ DK type! ● L about 24.5 tatami! ● DK about 17.7 tatami! ● 2 cars garage Bun'yu! (With electric shutter) ● all room 6 tatami mats or more! ● storeroom about 5.0 tatami equivalent Yes! ● outer wall tiles! ● entrance top Fukinuki! ● shower room Yes on the second floor Western-style about 10 tatami mats! ● built-in oven with system Kitchen! ● dishwasher! ● Intercom with TV monitor! ~ The inner ・ Exterior renovation history Yes ~ [2005 January] ○ DK commercial air conditioning installation (ceiling) [December 2008] ○ air conditioning installation for a living business (ceiling) [2010 February] ○ anti-termite construction implementation [2010 July] ○ roof, Outer wall paint [2013 February] ○ ceiling exhaust fan installation (automatic operation by humidity)
●4L・DKタイプ! ●L約24.5畳! ●DK約17.7畳!●車庫2台分有!(電動シャッター付) ●全居室6畳以上! ●納戸約5.0畳相当有!●外壁タイル貼り! ●玄関上部吹抜! ●2階洋室約10畳にシャワールーム有!●ビルトインオーブン付システムキッチン! ●食洗機! ●TVモニター付インターホン! ~ 内・外装リフォーム履歴有 ~ 【平成17年 1月】○DK業務用エアコン設置(天井埋込)【平成20年12月】○リビング業務用エアコン設置(天井埋込)【平成22年 2月】○防蟻工事実施【平成22年 7月】○屋根、外壁塗装【平成25年 2月】○天井裏換気扇設置(湿度により自動運転)
|
Features pickup 特徴ピックアップ | | Parking two Allowed / LDK20 tatami mats or more / Land 50 square meters or more / System kitchen / Yang per good / All room storage / Or more before road 6m / Corner lot / Shutter - garage / Toilet 2 places / 2-story / South balcony / Warm water washing toilet seat / The window in the bathroom / Atrium / TV monitor interphone / Ventilation good / Dish washing dryer / All room 6 tatami mats or more / City gas / Flat terrain / All rooms facing southeast 駐車2台可 /LDK20畳以上 /土地50坪以上 /システムキッチン /陽当り良好 /全居室収納 /前道6m以上 /角地 /シャッタ-車庫 /トイレ2ヶ所 /2階建 /南面バルコニー /温水洗浄便座 /浴室に窓 /吹抜け /TVモニタ付インターホン /通風良好 /食器洗乾燥機 /全居室6畳以上 /都市ガス /平坦地 /全室東南向き |
Price 価格 | | 54,800,000 yen 5480万円 |
Floor plan 間取り | | 4LDK 4LDK |
Units sold 販売戸数 | | 1 units 1戸 |
Land area 土地面積 | | 218.24 sq m (66.01 tsubo) (Registration) 218.24m2(66.01坪)(登記) |
Building area 建物面積 | | 244.31 sq m (73.90 tsubo) (Registration) 244.31m2(73.90坪)(登記) |
Driveway burden-road 私道負担・道路 | | Nothing, Southwest 4.5m width, Northwest 6m width 無、南西4.5m幅、北西6m幅 |
Completion date 完成時期(築年月) | | October 1990 1990年10月 |
Address 住所 | | Abiko, Chiba Prefecture Izumi 千葉県我孫子市泉 |
Traffic 交通 | | JR Joban Line "Tennoudai" walk 16 minutes JR常磐線「天王台」歩16分 |
Related links 関連リンク | | [Related Sites of this company] 【この会社の関連サイト】 |
Person in charge 担当者より | | Rep Manami Iwashita 担当者岩下真奈実 |
Contact お問い合せ先 | | Tokyu Livable Inc. Kashiwa Center TEL: 0800-603-0164 [Toll free] mobile phone ・ Also available from PHS
Caller ID is not notified
Please contact the "saw SUUMO (Sumo)"
If it does not lead, If the real estate company 東急リバブル(株)柏センターTEL:0800-603-0164【通話料無料】携帯電話・PHSからもご利用いただけます
発信者番号は通知されません
「SUUMO(スーモ)を見た」と問い合わせください
つながらない方、不動産会社の方は
|
Building coverage, floor area ratio 建ぺい率・容積率 | | Fifty percent ・ Hundred percent 50%・100% |
Time residents 入居時期 | | March 2014 schedule 2014年3月予定 |
Land of the right form 土地の権利形態 | | Ownership 所有権 |
Structure and method of construction 構造・工法 | | Wooden 2-story 木造2階建 |
Renovation リフォーム | | 2013 February interior renovation completed (ceiling ventilation fan installed), 2010 February exterior renovation completed (outer wall ・ roof) 2013年2月内装リフォーム済(天井裏換気扇設置)、2010年2月外装リフォーム済(外壁・屋根) |
Use district 用途地域 | | One low-rise 1種低層 |
Overview and notices その他概要・特記事項 | | Contact: Manami Iwashita, Facilities: Public Water Supply, This sewage, City gas, Parking: Garage 担当者:岩下真奈実、設備:公営水道、本下水、都市ガス、駐車場:車庫 |
Company profile 会社概要 | | <Mediation> Minister of Land, Infrastructure and Transport (10) No. 002611 (one company) Real Estate Association (Corporation) metropolitan area real estate Fair Trade Council member Tokyu Livable Inc. Kashiwa Center Yubinbango277-0021 Kashiwa City, Chiba Prefecture center-cho 1-1 Kashiwa Central Plaza third floor <仲介>国土交通大臣(10)第002611号(一社)不動産協会会員 (公社)首都圏不動産公正取引協議会加盟東急リバブル(株)柏センター〒277-0021 千葉県柏市中央町1-1 柏セントラルプラザ3階 |
