Used Homes » Kanto » Chiba Prefecture » Chuo-ku
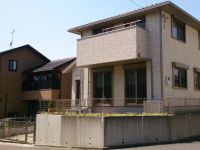 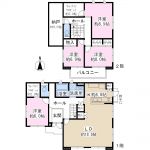
| | Chiba, Chiba Prefecture, Chuo-ku, 千葉県千葉市中央区 |
| Keisei Chihara line "Chiba-dera" walk 4 minutes 京成千原線「千葉寺」歩4分 |
| Corner lot, Land 50 square meters or more, All room 6 tatami mats or more, Walk-in closet, Storeroom, Parking two Allowed, 2 along the line more accessible, LDK20 tatami mats or more, See the Fuji, Facing south, Bathroom Dryer, Or more before road 6m, First train 角地、土地50坪以上、全居室6畳以上、ウォークインクロゼット、納戸、駐車2台可、2沿線以上利用可、LDK20畳以上、富士山が見える、南向き、浴室乾燥機、前道6m以上、始発 |
| ■ March 2011 architecture ・ Custom Built of Misawa Homes enforcement (Century specification) ■ Wooden 2-story ・ Building about 41 square meters ■ Floor is 4LDK + storeroom (about 6.0 Pledge) + walk-in closet 2 places ■ There is a whole room 6 Pledge or more of breadth ■ Site about 52 square meters, Southeast corner lot ■ Barrier-free design ■ Counter Kitchen, IH cooking heaters (3 stations) Yes ■ With bathroom ventilation dryer ■ With TV monitor intercom Yes ■ All window security glass ■ All windows electric shutter (other than small window) ■ Parking two Bun'yu ■ 2-wire 2 Station available (JR Keiyo Line "Soga" station ・ Keisei Chihara line "Chiba-dera" station) ■ Than Chibadera Station "Ario Soga" (shopping center) Shuttle bus Yes ■平成23年3月建築・ミサワホーム施行の注文建築(センチュリー仕様)■木造2階建・建物約41坪■間取りは4LDK+納戸(約6.0帖)+ウォークインクローゼット2ヶ所■全居室6帖以上の広さがあります■敷地約52坪、南東角地です■バリアフリー設計■カウンターキッチン、IHクッキングヒーター(3連)有■浴室換気乾燥機付■TVモニター付インターホン有■全窓防犯ガラス■全窓電動シャッター(小窓以外)■駐車場2台分有■2線2駅利用可能(JR京葉線「蘇我」駅・京成千原線「千葉寺」駅)■千葉寺駅より「アリオ蘇我」(ショッピングセンター)送迎シャトルバス有 |
Features pickup 特徴ピックアップ | | Parking two Allowed / 2 along the line more accessible / LDK20 tatami mats or more / Land 50 square meters or more / See the mountain / Facing south / Bathroom Dryer / Or more before road 6m / Corner lot / Starting station / Face-to-face kitchen / Barrier-free / Toilet 2 places / 2-story / South balcony / The window in the bathroom / TV monitor interphone / IH cooking heater / Walk-in closet / All room 6 tatami mats or more / City gas / Storeroom 駐車2台可 /2沿線以上利用可 /LDK20畳以上 /土地50坪以上 /山が見える /南向き /浴室乾燥機 /前道6m以上 /角地 /始発駅 /対面式キッチン /バリアフリー /トイレ2ヶ所 /2階建 /南面バルコニー /浴室に窓 /TVモニタ付インターホン /IHクッキングヒーター /ウォークインクロゼット /全居室6畳以上 /都市ガス /納戸 | Event information イベント情報 | | Taisei the back in the real estate sales, As we can so as to correspond to any consultation about the house, It started a "concierge service" of real estate. "Law on Real Estate ・ Tax / Buying and selling ・ Operation / Rent ・ management / Architecture ・ Renovation ", etc., Professional staff will be happy to answer for a variety of consultation. Because it does not take the cost, Please feel free to contact us. Concierge desk Reception time 10 o'clock ~ At 18 (Wednesday regular holiday) FAX are accepted 24 hours. Telephone number (toll-free) 0120-938-596 FAX / ) Consultation in from the mail is also available. 大成有楽不動産販売では、住まいに関するあらゆるご相談に対応させていただけるように、不動産の「コンシェルジュサービス」を始めました。不動産に関する「法律・税務/売買・運用/賃貸・管理/建築・リフォーム」など、様々なご相談に対して専門スタッフがお答えさせていただきます。費用はかかりませんので、お気軽にご相談ください。コンシェルジュデスク 受付時間 10時 ~ 18時(水曜日定休) FAXは24時間受け付けております。電話番号(フリーコール) 0120-938-596 FAX 03-3567-3933ホームページ(www.ietan.jp/)よりメールでご相談も可能です。 | Price 価格 | | 67,800,000 yen 6780万円 | Floor plan 間取り | | 4LDK + S (storeroom) 4LDK+S(納戸) | Units sold 販売戸数 | | 1 units 1戸 | Land area 土地面積 | | 172.24 sq m (52.10 tsubo) (Registration) 172.24m2(52.10坪)(登記) | Building area 建物面積 | | 138.49 sq m (41.89 tsubo) (Registration) 138.49m2(41.89坪)(登記) | Driveway burden-road 私道負担・道路 | | Nothing, South 6m width, East 6m width 無、南6m幅、東6m幅 | Completion date 完成時期(築年月) | | March 2011 2011年3月 | Address 住所 | | Chiba City, Chiba Prefecture, Chuo-ku, Chiba-dera-cho 千葉県千葉市中央区千葉寺町 | Traffic 交通 | | Keisei Chihara line "Chiba-dera" walk 4 minutes
JR Keiyo Line "Soga" walk 18 minutes 京成千原線「千葉寺」歩4分
JR京葉線「蘇我」歩18分
| Related links 関連リンク | | [Related Sites of this company] 【この会社の関連サイト】 | Person in charge 担当者より | | Person in charge of real-estate and building FP Matsumoto Tome Age: 30 Daigyokai experience: six years real estate, In terms of human beings to live, It is important work related to the housing of the important food, clothing and shelter. To satisfy our customers, I will do my best in the footwork well our best to demonstrate the young force. 担当者宅建FP松本 大典年齢:30代業界経験:6年不動産は、人間が生きていく上で、大切な衣食住の住に関わる大切な仕事です。お客様にご満足いただけるよう、若い力を発揮してフットワークよく全力で頑張ります。 | Contact お問い合せ先 | | TEL: 0800-603-0220 [Toll free] mobile phone ・ Also available from PHS
Caller ID is not notified
Please contact the "saw SUUMO (Sumo)"
If it does not lead, If the real estate company TEL:0800-603-0220【通話料無料】携帯電話・PHSからもご利用いただけます
発信者番号は通知されません
「SUUMO(スーモ)を見た」と問い合わせください
つながらない方、不動産会社の方は
| Building coverage, floor area ratio 建ぺい率・容積率 | | 60% ・ 200% 60%・200% | Time residents 入居時期 | | Consultation 相談 | Land of the right form 土地の権利形態 | | Ownership 所有権 | Structure and method of construction 構造・工法 | | Wooden 2-story 木造2階建 | Construction 施工 | | Misawa Homes ミサワホーム | Use district 用途地域 | | One middle and high 1種中高 | Overview and notices その他概要・特記事項 | | Contact: Matsumoto Tome, Facilities: Public Water Supply, This sewage, City gas, Parking: car space 担当者:松本 大典、設備:公営水道、本下水、都市ガス、駐車場:カースペース | Company profile 会社概要 | | <Mediation> Minister of Land, Infrastructure and Transport (8) No. 003,394 (one company) Real Estate Association (Corporation) metropolitan area real estate Fair Trade Council member Taisei the back Real Estate Sales Co., Ltd. Chiba office Yubinbango260-0028 Chiba City, Chiba Prefecture, Chuo-ku Shinmachi 1000 Senshititawa -10 floor <仲介>国土交通大臣(8)第003394号(一社)不動産協会会員 (公社)首都圏不動産公正取引協議会加盟大成有楽不動産販売(株)千葉営業所〒260-0028 千葉県千葉市中央区新町1000 センシティタワ-10階 |
Local appearance photo現地外観写真 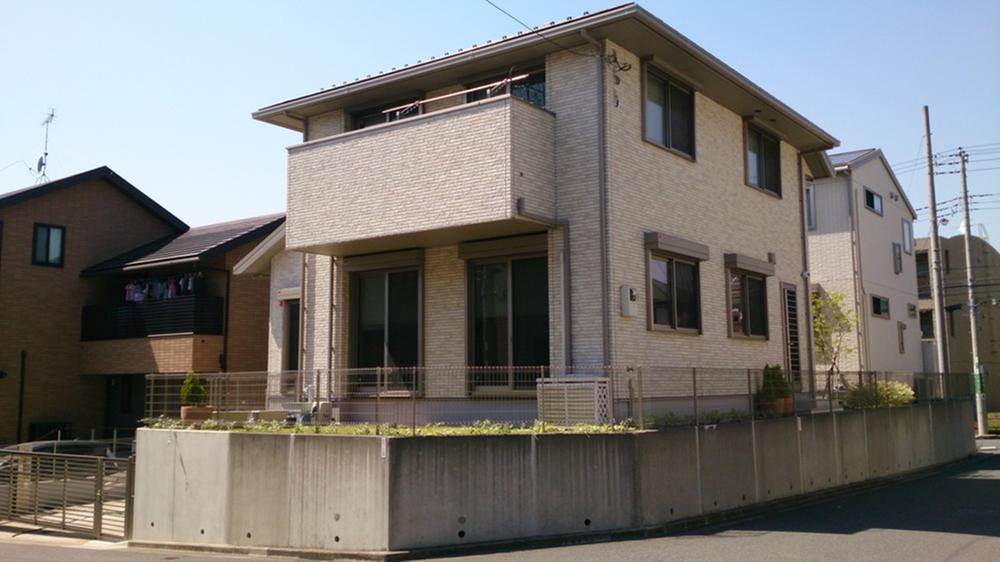 Local (May 2013) Shooting
現地(2013年5月)撮影
Floor plan間取り図 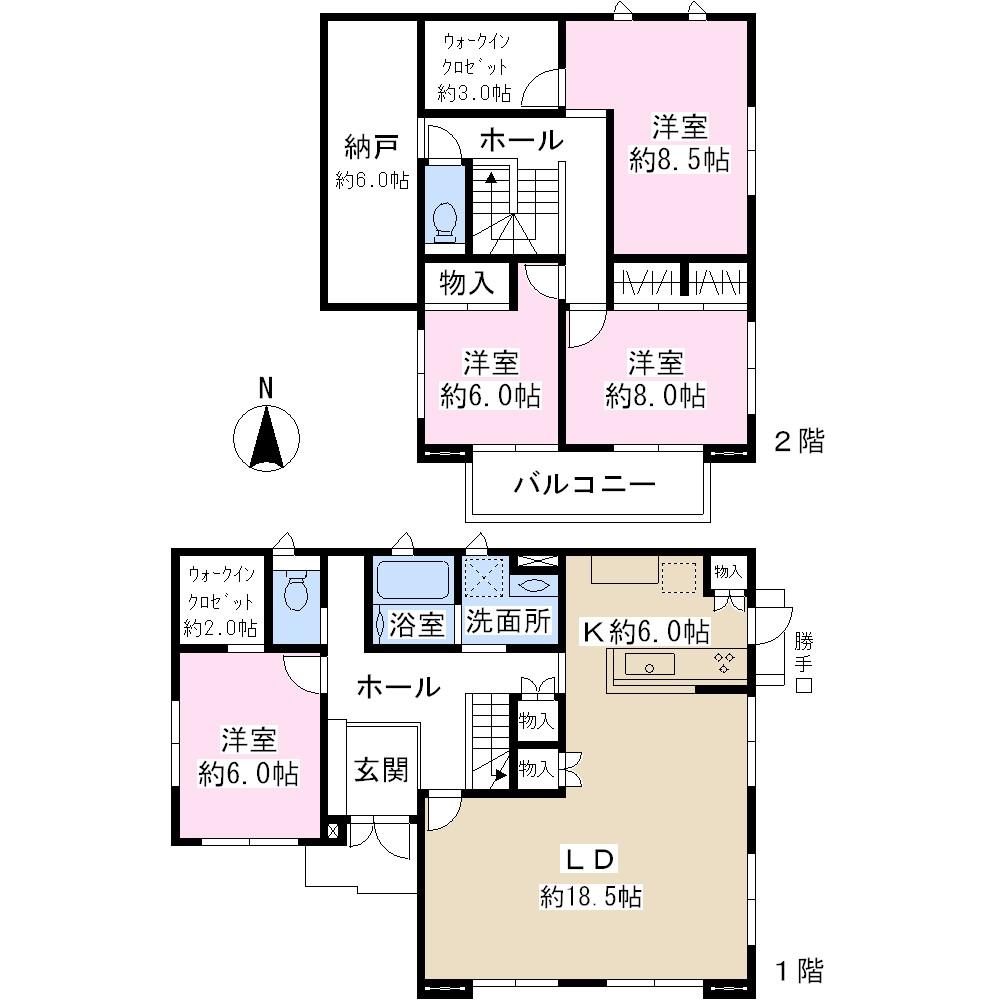 67,800,000 yen, 4LDK + S (storeroom), Land area 172.24 sq m , Building area 138.49 sq m
6780万円、4LDK+S(納戸)、土地面積172.24m2、建物面積138.49m2
Livingリビング 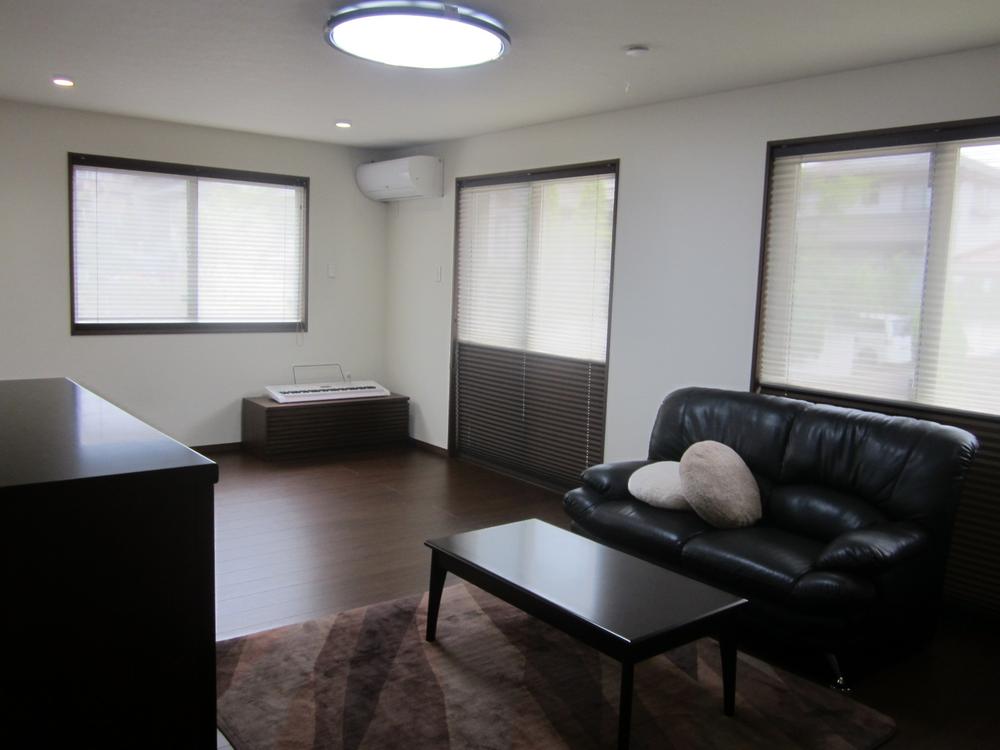 Indoor (June 2013) Shooting
室内(2013年6月)撮影
Kitchenキッチン 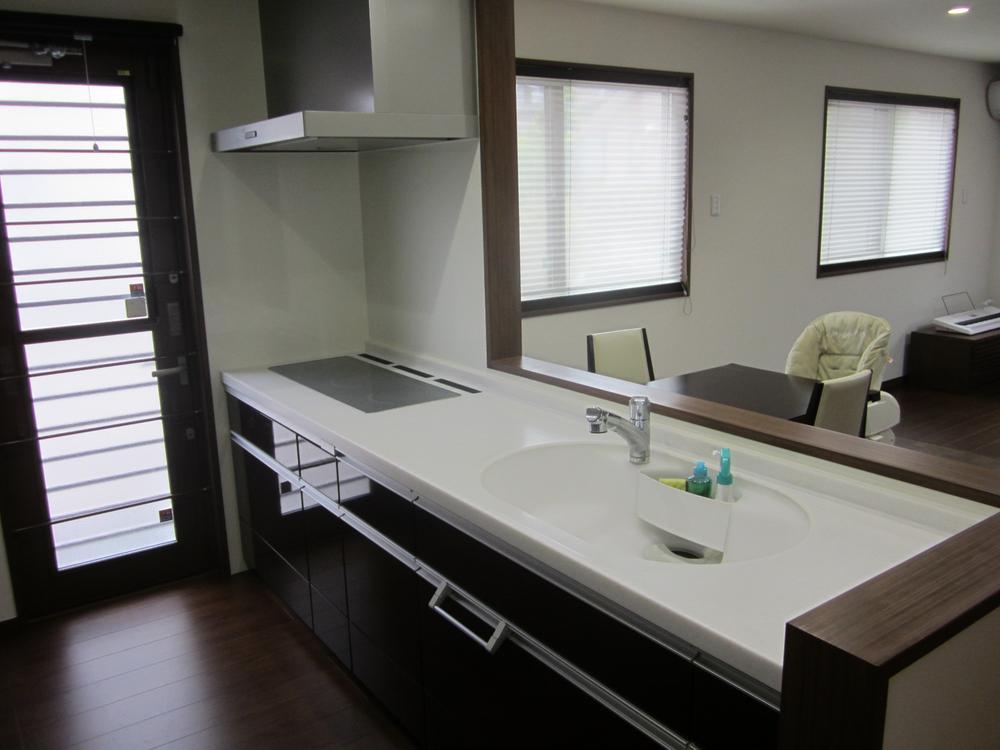 Indoor (June 2013) Shooting
室内(2013年6月)撮影
Parking lot駐車場 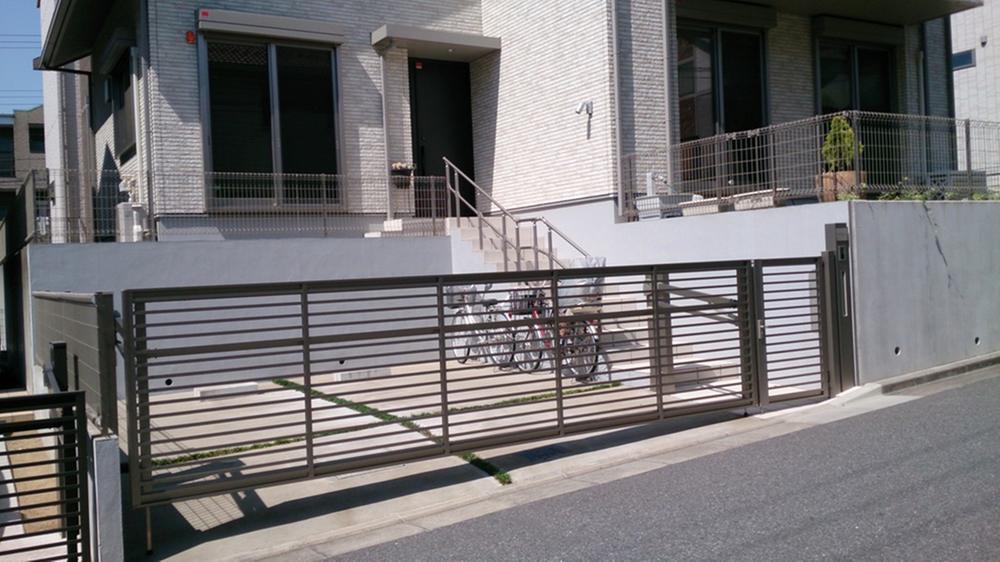 Local (May 2013) Shooting
現地(2013年5月)撮影
Livingリビング 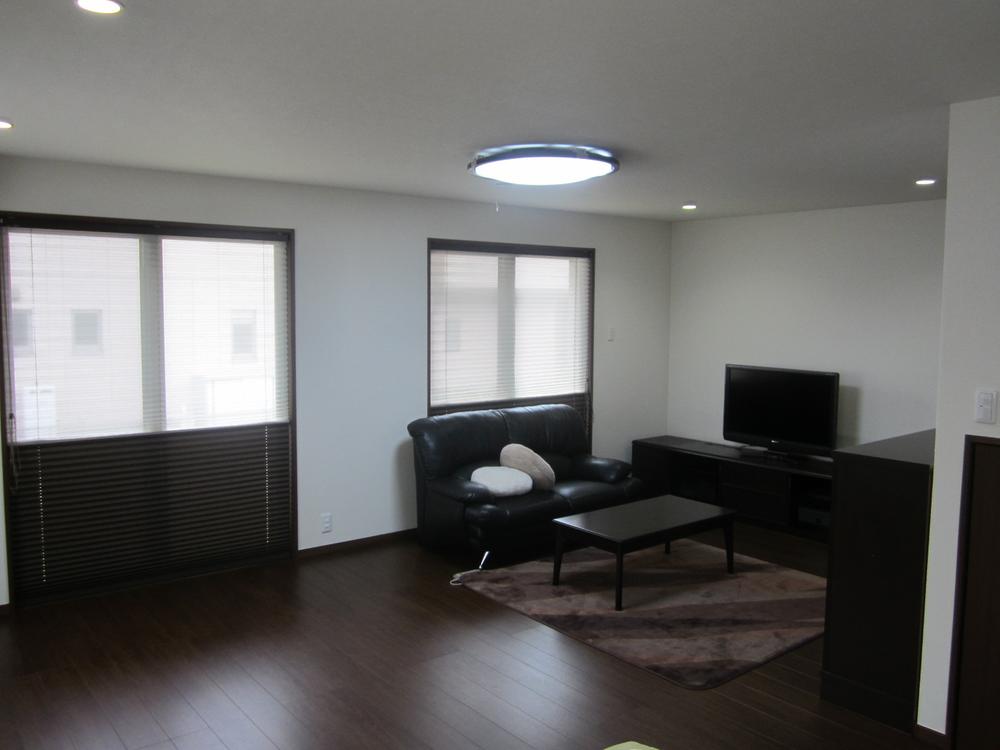 Indoor (June 2013) Shooting
室内(2013年6月)撮影
Bathroom浴室 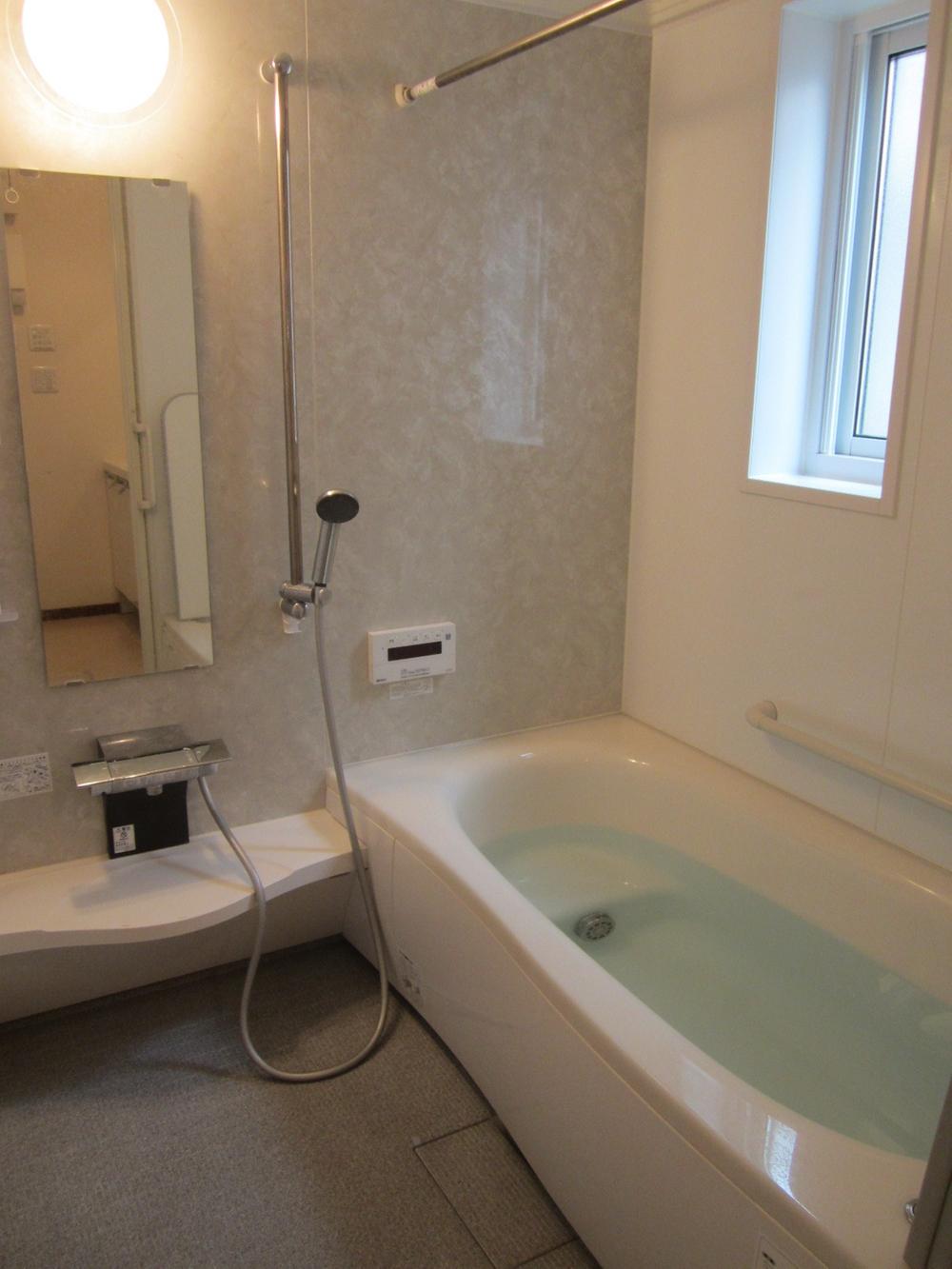 Indoor (June 2013) Shooting
室内(2013年6月)撮影
Wash basin, toilet洗面台・洗面所 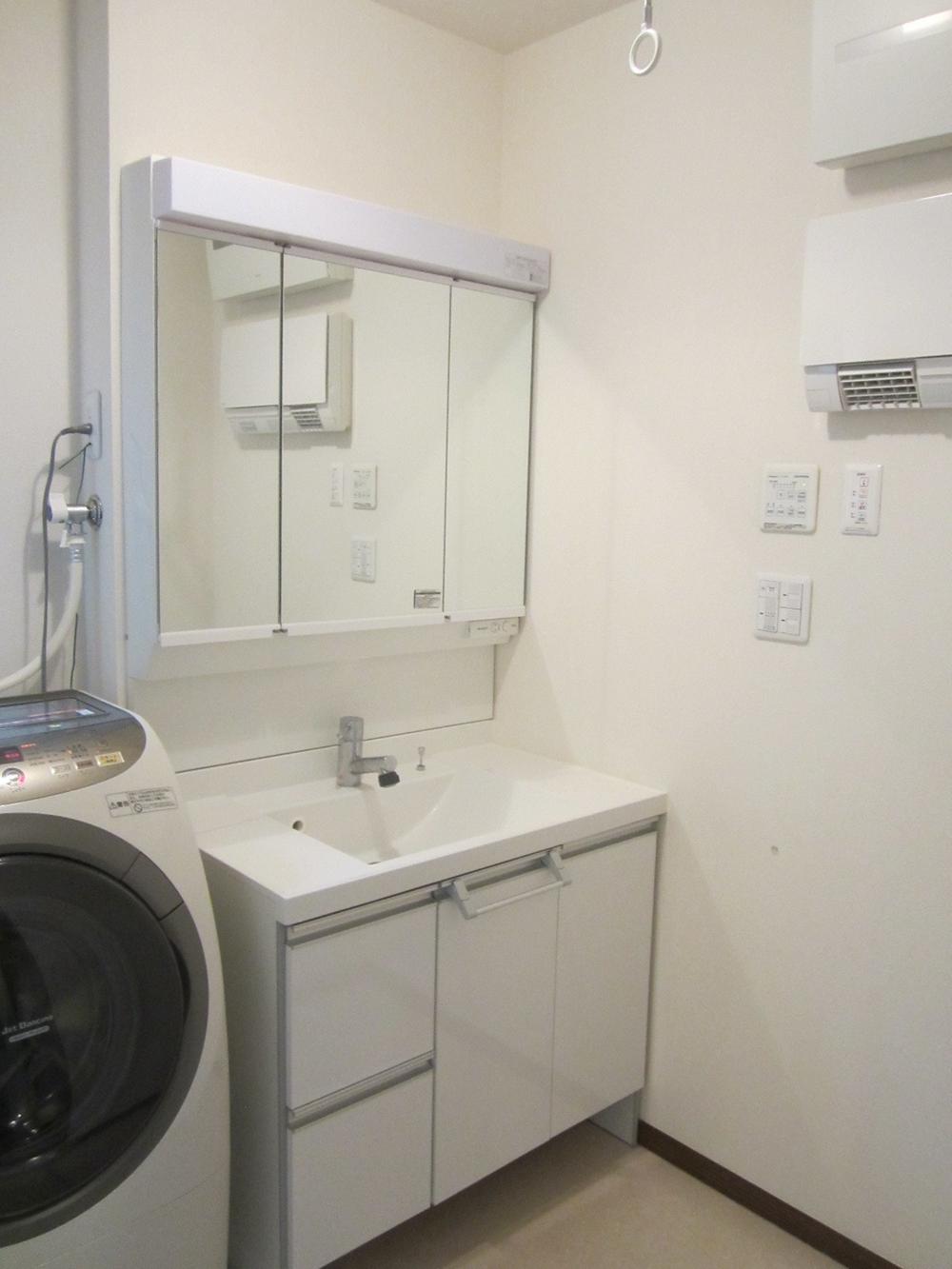 Indoor (June 2013) Shooting
室内(2013年6月)撮影
Non-living roomリビング以外の居室 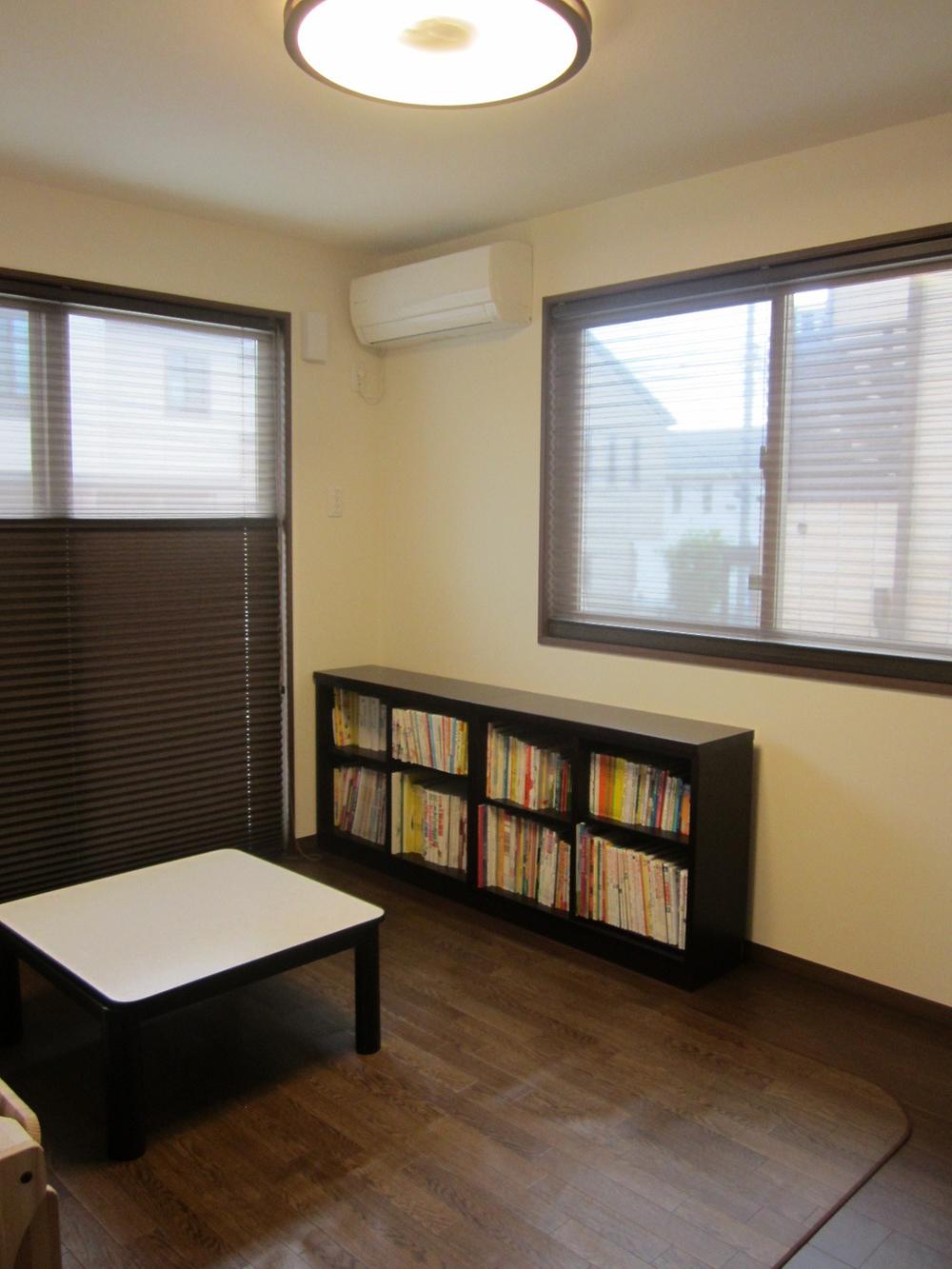 Indoor (June 2013) Shooting
室内(2013年6月)撮影
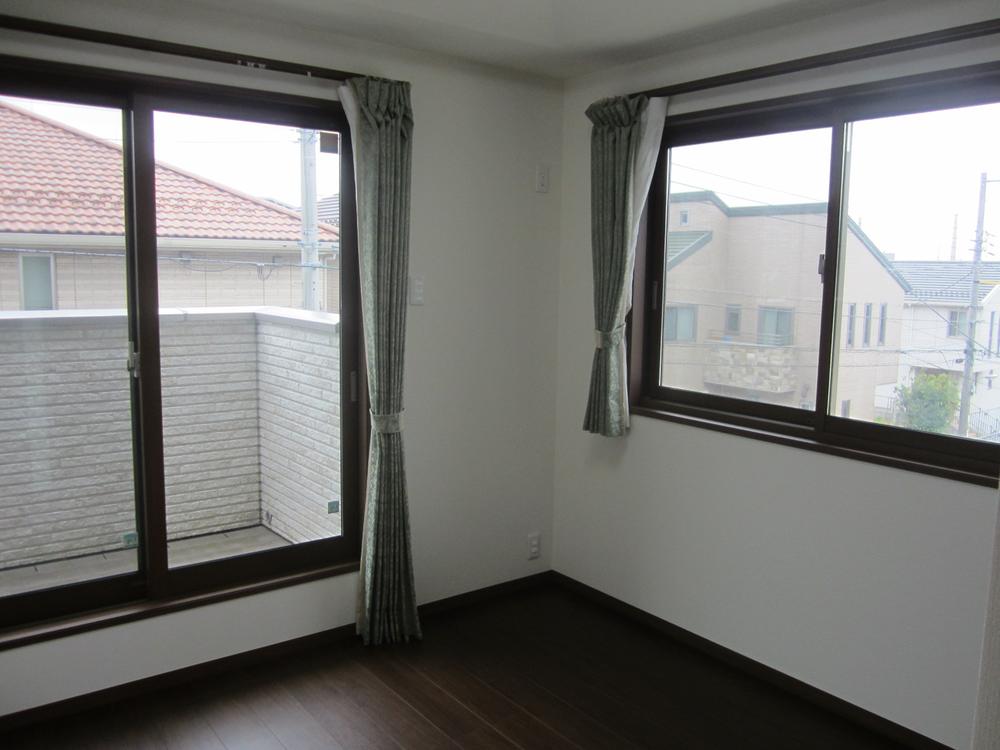 Indoor (June 2013) Shooting
室内(2013年6月)撮影
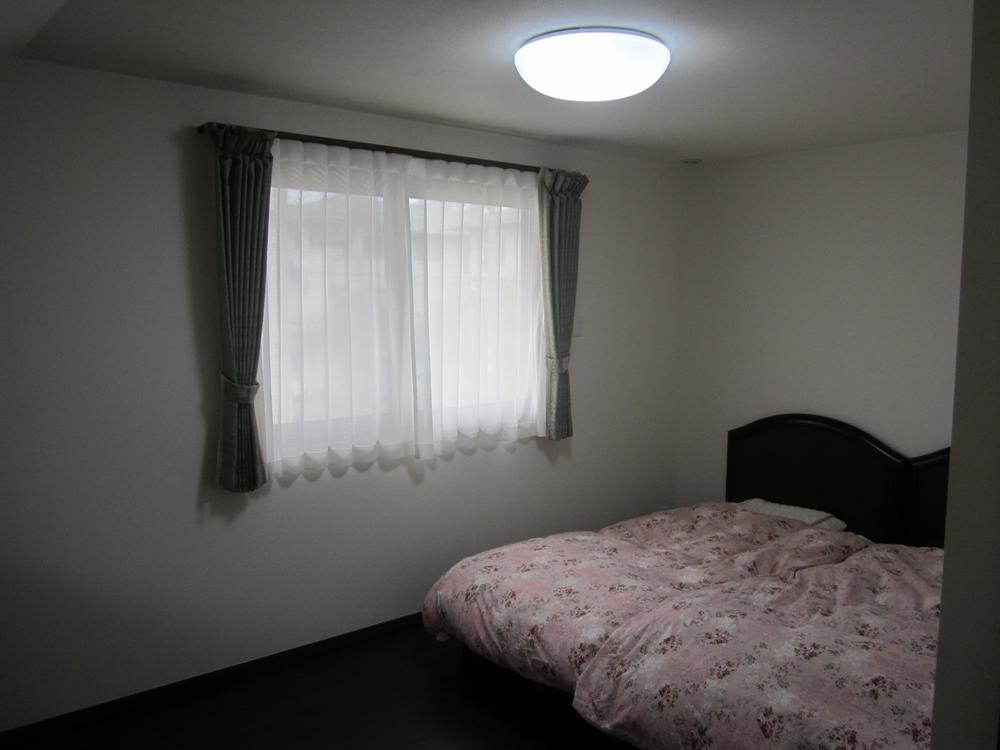 Indoor (June 2013) Shooting
室内(2013年6月)撮影
Other introspectionその他内観 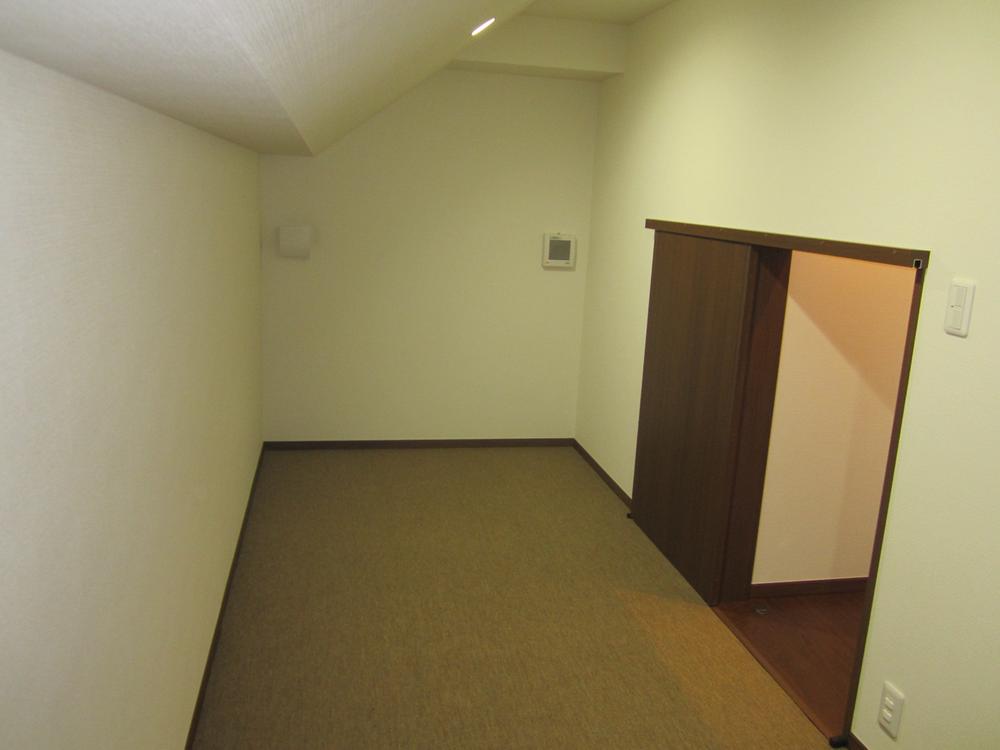 Second floor storeroom / Indoor (June 2013) Shooting
2階納戸/室内(2013年6月)撮影
Toiletトイレ 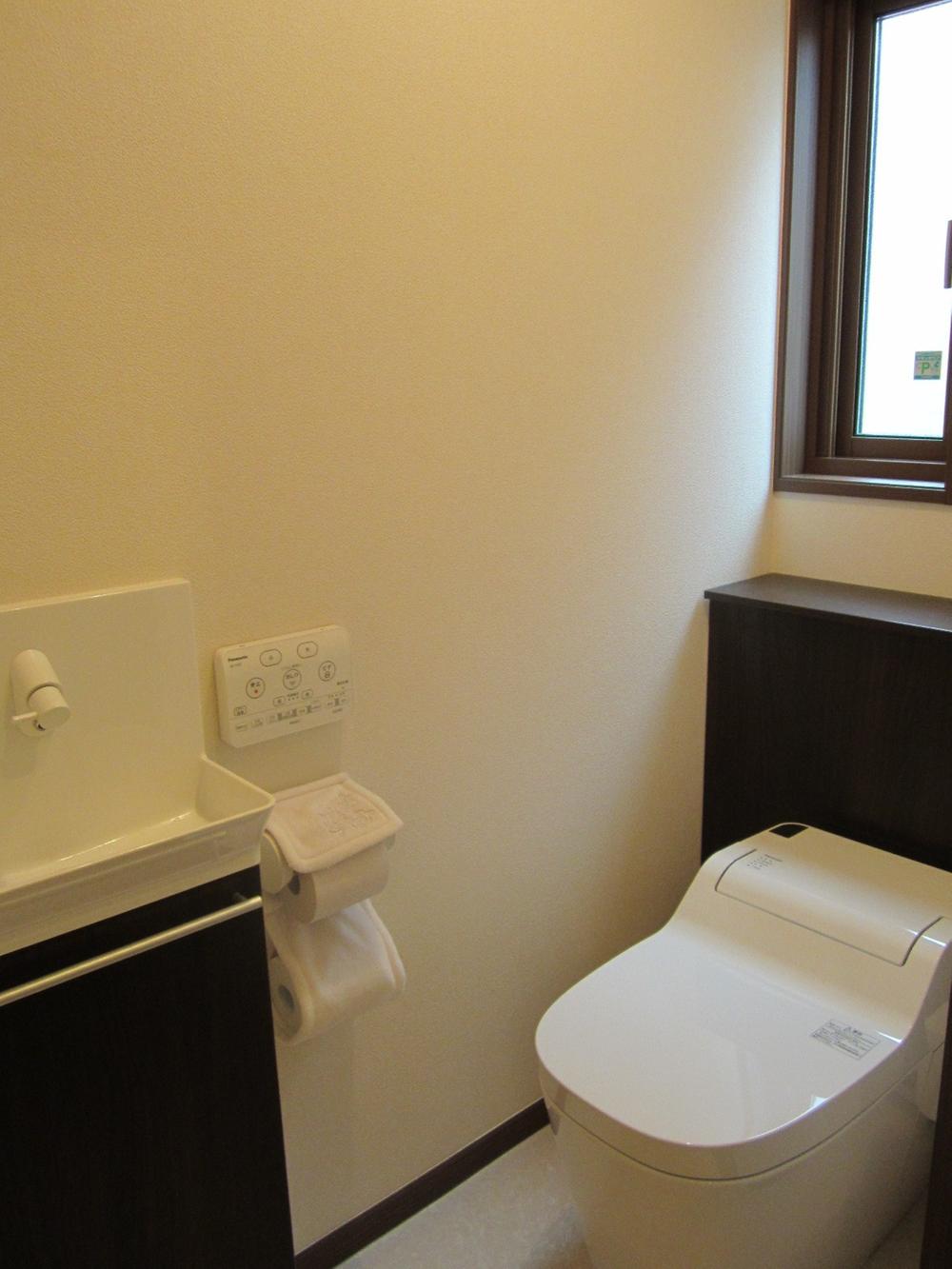 First floor toilet / Indoor (June 2013) Shooting
1階トイレ/室内(2013年6月)撮影
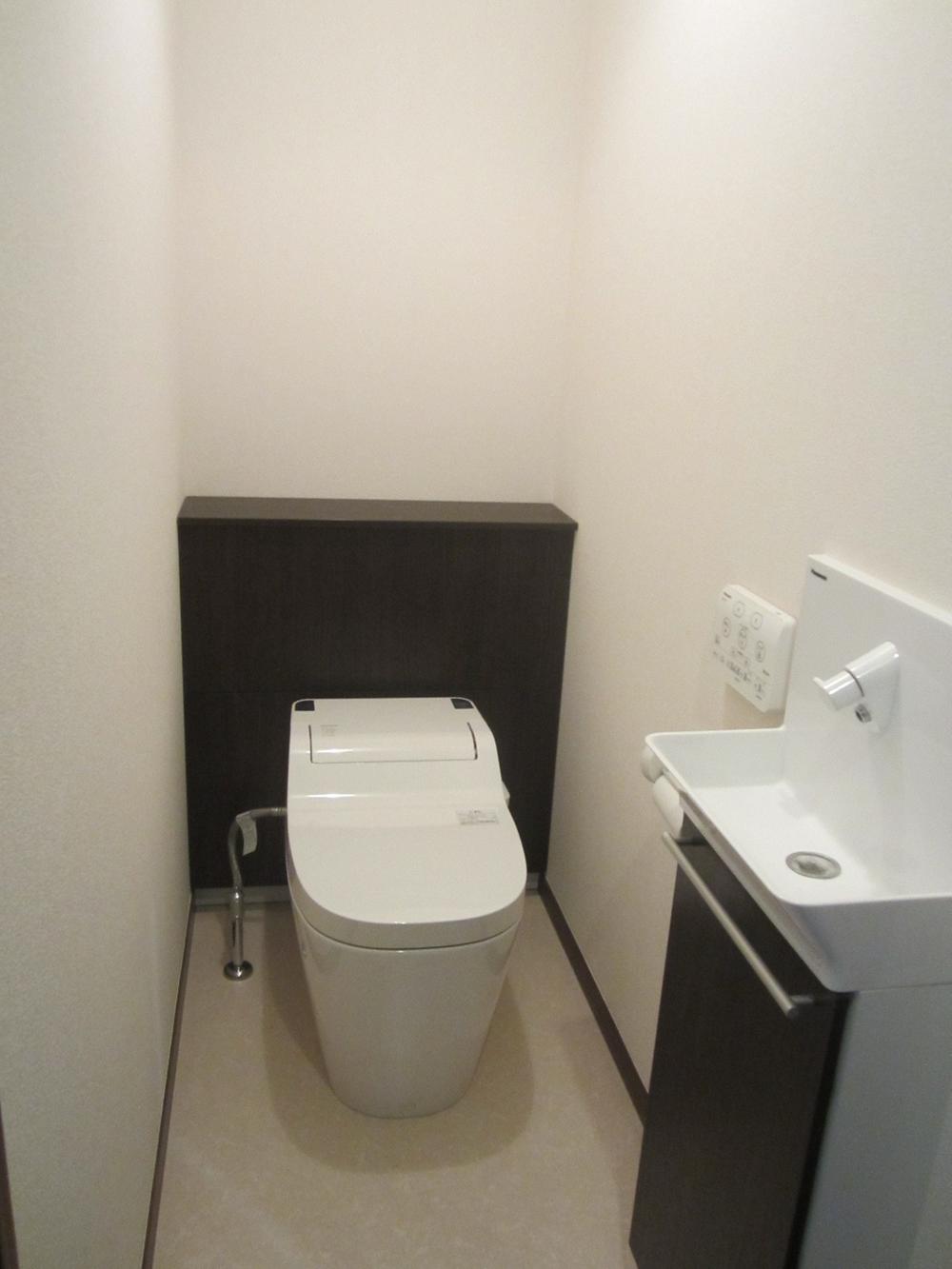 Second floor toilet / Indoor (June 2013) Shooting
2階トイレ/室内(2013年6月)撮影
Balconyバルコニー 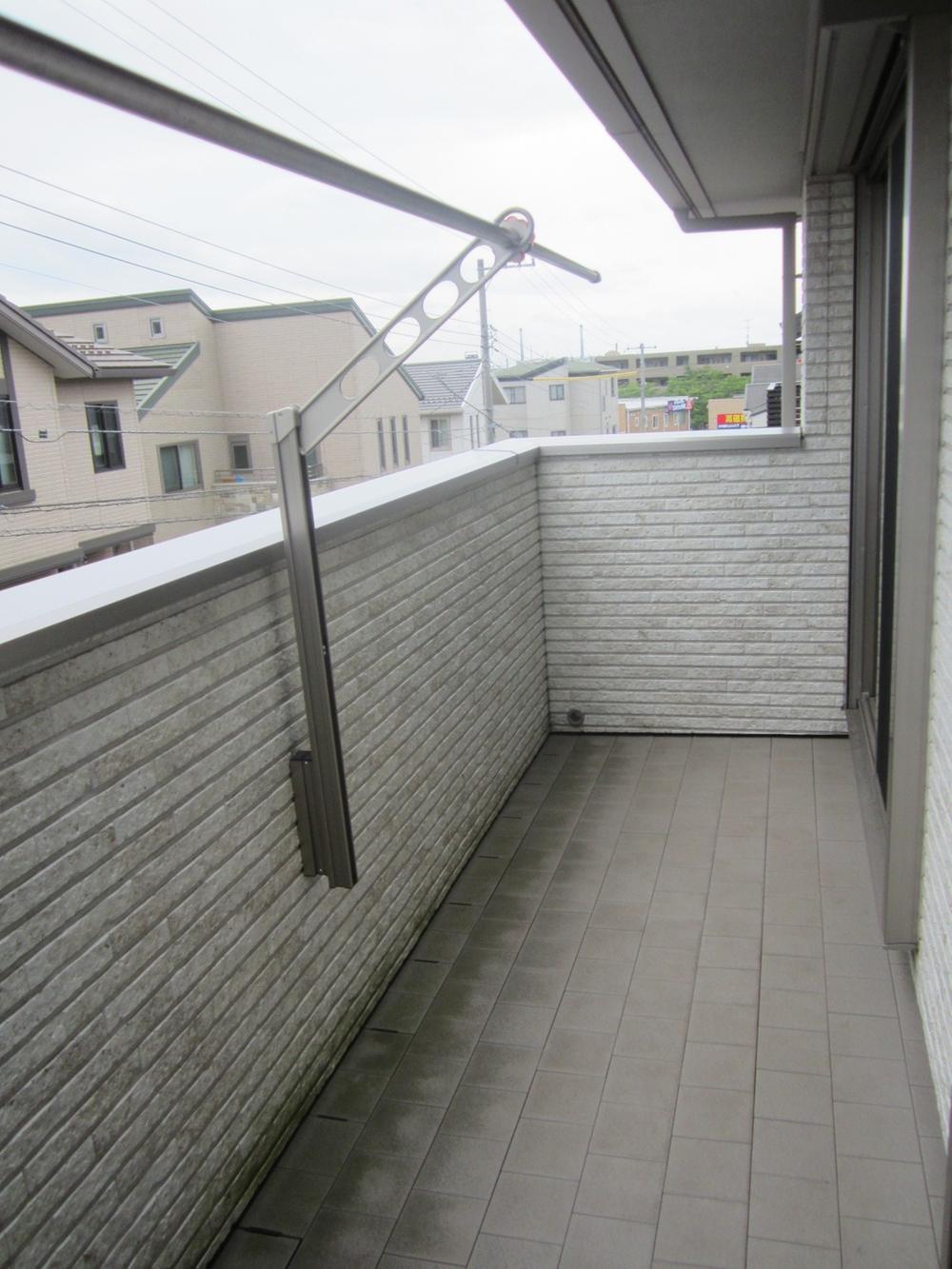 Local (June 2013) Shooting
現地(2013年6月)撮影
Entrance玄関 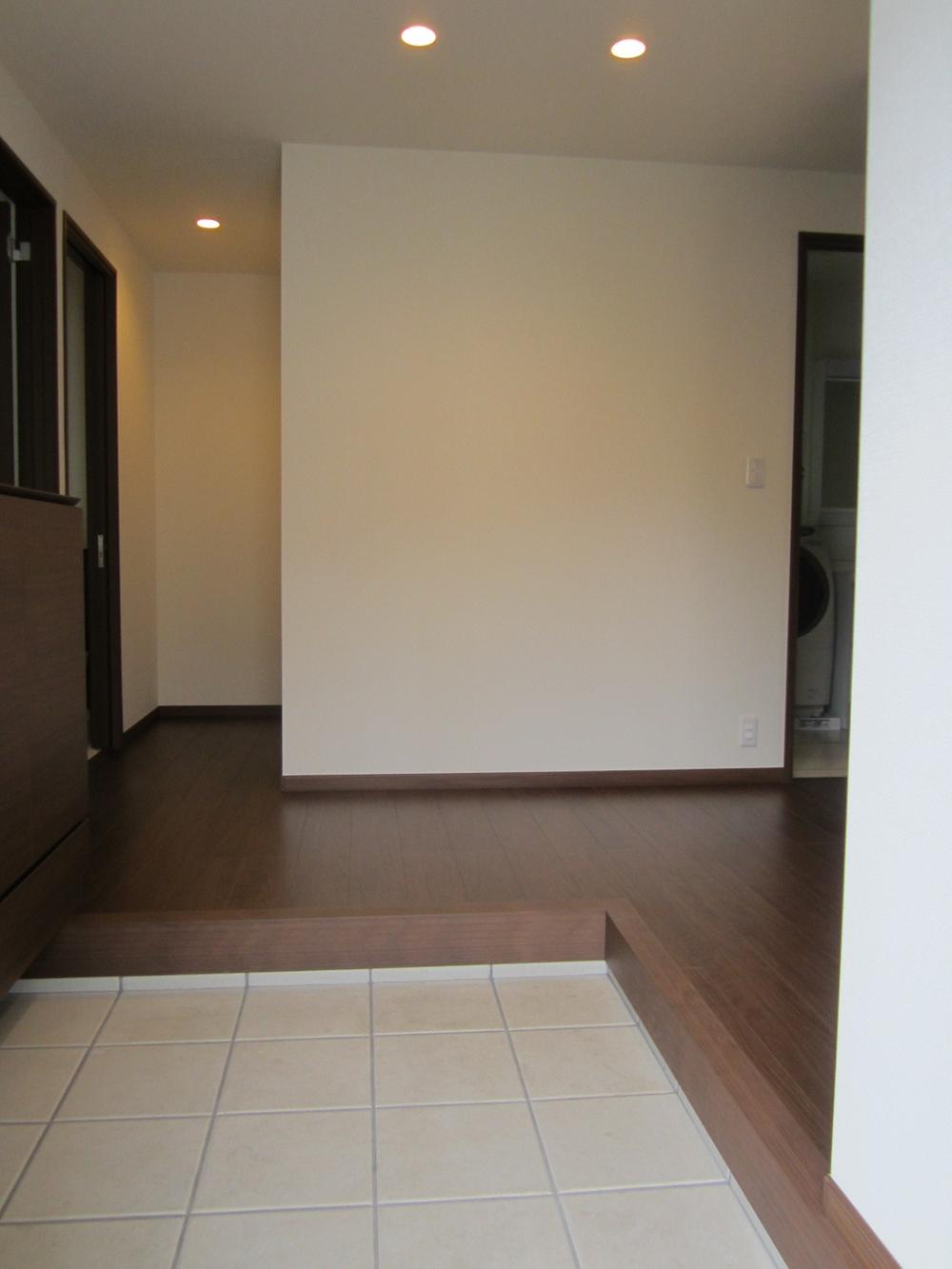 Local (June 2013) Shooting
現地(2013年6月)撮影
Local photos, including front road前面道路含む現地写真 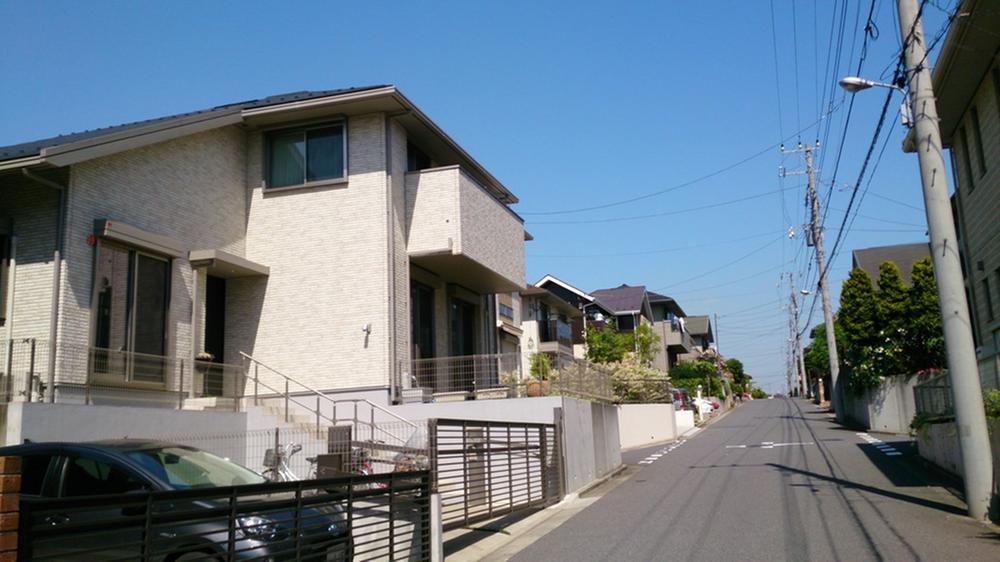 Local (May 2013) Shooting
現地(2013年5月)撮影
Local appearance photo現地外観写真 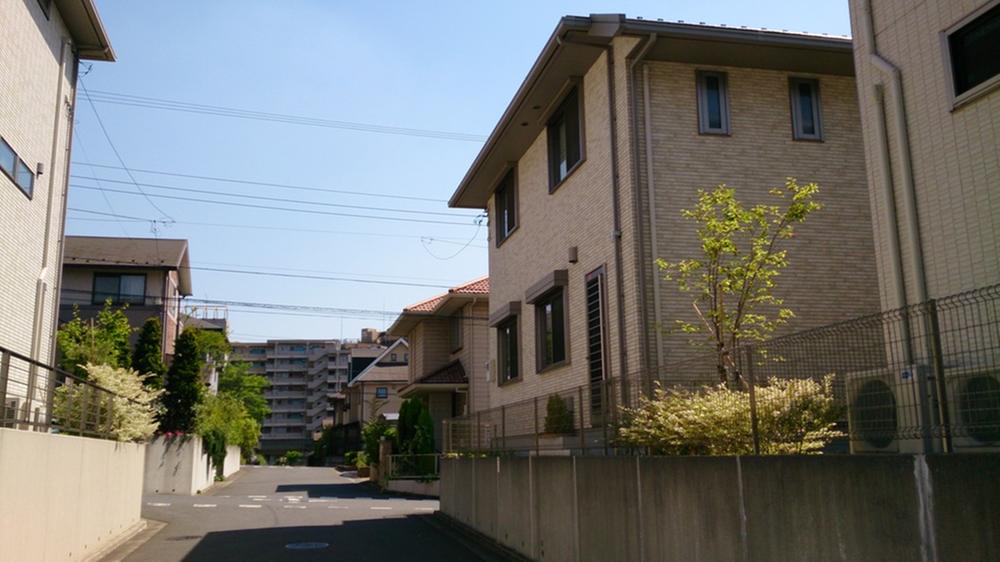 Local (May 2013) Shooting
現地(2013年5月)撮影
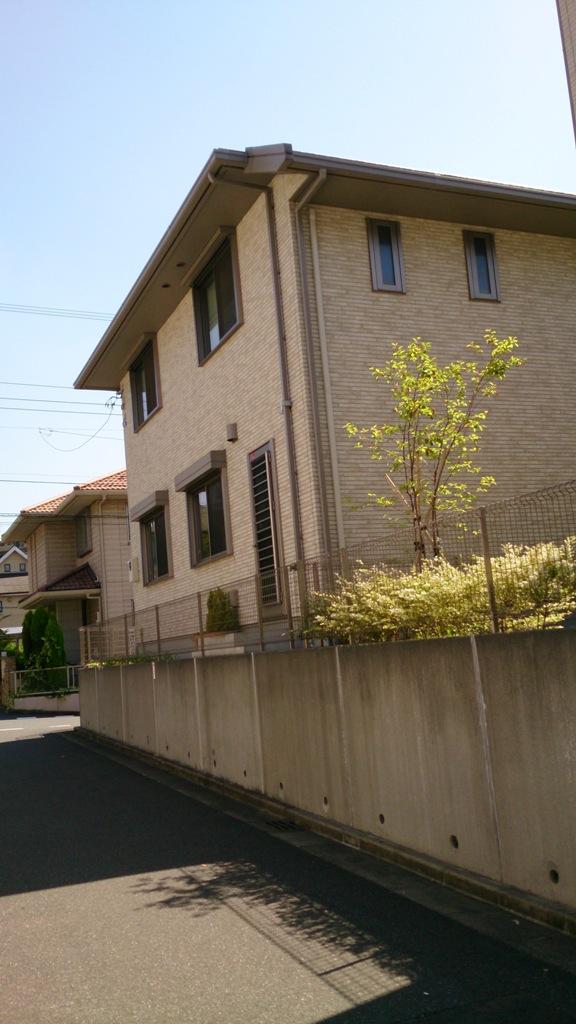 Local (May 2013) Shooting
現地(2013年5月)撮影
Supermarketスーパー 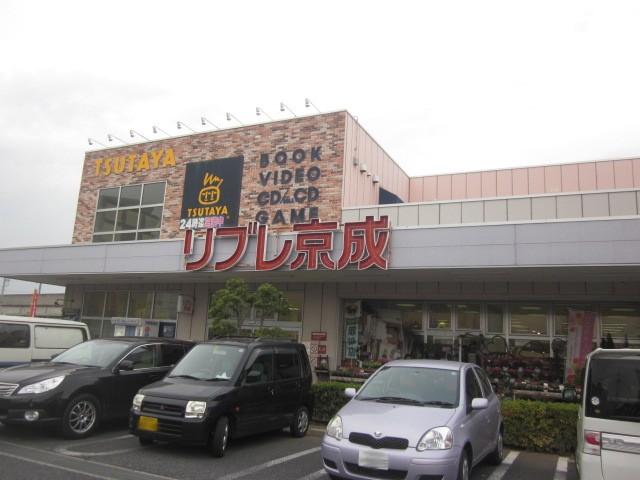 Libre Keisei 300m to
リブレ京成まで300m
Park公園 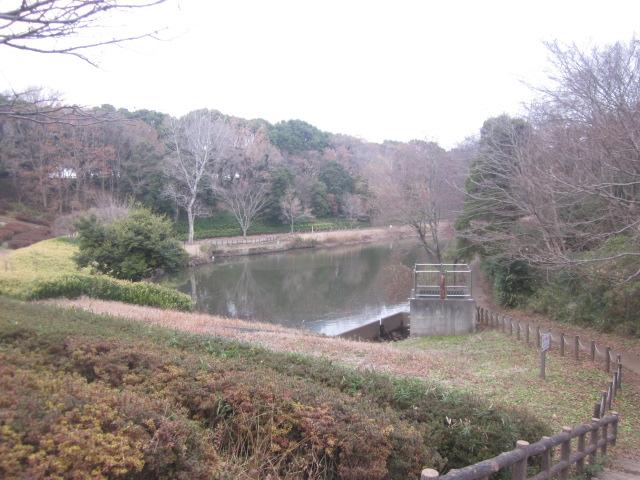 560m to the Blue Leaf Forest Park
青葉の森公園まで560m
Location
|






















