Used Homes » Kanto » Chiba Prefecture » Chuo-ku
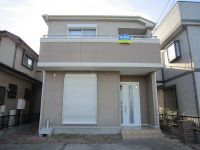 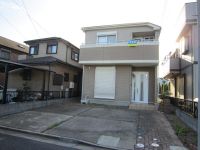
| | Chiba, Chiba Prefecture, Chuo-ku, 千葉県千葉市中央区 |
| JR Keiyo Line "Soga" walk 22 minutes JR京葉線「蘇我」歩22分 |
| ○ ● Soga Station was blessed with convenience! Very good living environment within the 3 wayside available ● ○ Readjustment land! ! ○●利便性に恵まれた蘇我駅!3沿線利用可能●○区画整理地内で住環境大変良好!! |
| Parking two Allowed, Interior renovation, System kitchen, All room storage, Flat to the station, A quiet residential area, LDK15 tatami mats or more, Or more before road 6mese-style room, Starting station, Washbasin with shower, Face-to-face kitchen, Toilet 2 places, Bathroom 1 tsubo or more, 2-story, 2 or more sides balcony, Zenshitsuminami direction, Warm water washing toilet seat, Underfloor Storage, The window in the bathroom, TV monitor interphone, All room 6 tatami mats or more, City gas, Storeroom, Flat terrain, Readjustment land within 駐車2台可、内装リフォーム、システムキッチン、全居室収納、駅まで平坦、閑静な住宅地、LDK15畳以上、前道6m以上、和室、始発駅、シャワー付洗面台、対面式キッチン、トイレ2ヶ所、浴室1坪以上、2階建、2面以上バルコニー、全室南向き、温水洗浄便座、床下収納、浴室に窓、TVモニタ付インターホン、全居室6畳以上、都市ガス、納戸、平坦地、区画整理地内 |
Features pickup 特徴ピックアップ | | Parking two Allowed / Interior renovation / System kitchen / All room storage / Flat to the station / A quiet residential area / LDK15 tatami mats or more / Or more before road 6m / Japanese-style room / Starting station / Washbasin with shower / Face-to-face kitchen / Toilet 2 places / Bathroom 1 tsubo or more / 2-story / 2 or more sides balcony / Zenshitsuminami direction / Warm water washing toilet seat / Underfloor Storage / The window in the bathroom / TV monitor interphone / All room 6 tatami mats or more / City gas / Storeroom / Flat terrain / Readjustment land within 駐車2台可 /内装リフォーム /システムキッチン /全居室収納 /駅まで平坦 /閑静な住宅地 /LDK15畳以上 /前道6m以上 /和室 /始発駅 /シャワー付洗面台 /対面式キッチン /トイレ2ヶ所 /浴室1坪以上 /2階建 /2面以上バルコニー /全室南向き /温水洗浄便座 /床下収納 /浴室に窓 /TVモニタ付インターホン /全居室6畳以上 /都市ガス /納戸 /平坦地 /区画整理地内 | Price 価格 | | 23.5 million yen 2350万円 | Floor plan 間取り | | 4LDK + S (storeroom) 4LDK+S(納戸) | Units sold 販売戸数 | | 1 units 1戸 | Land area 土地面積 | | 144 sq m (registration) 144m2(登記) | Building area 建物面積 | | 110.96 sq m (registration) 110.96m2(登記) | Driveway burden-road 私道負担・道路 | | Nothing, East 6m width 無、東6m幅 | Completion date 完成時期(築年月) | | January 2002 2002年1月 | Address 住所 | | Chiba City, Chiba Prefecture, Chuo-ku, Soga 3 千葉県千葉市中央区蘇我3 | Traffic 交通 | | JR Keiyo Line "Soga" walk 22 minutes JR京葉線「蘇我」歩22分
| Related links 関連リンク | | [Related Sites of this company] 【この会社の関連サイト】 | Person in charge 担当者より | | Person in charge of forest Tetsuro Age: 40 Daigyokai Experience: 7 years Kamagaya was born, Currently is a three pups dad living in Chiba Wakaba-ku,. Night, It will be the next day of power and playing with children to return to the home. I will do my best so that can offer a good home by the customer in full blast. 担当者森 哲郎年齢:40代業界経験:7年鎌ヶ谷市出身で、現在千葉市若葉区に在住の3児のパパです。夜、自宅に戻り子供と遊んでいると翌日のパワーになります。パワー全開でお客様により良い住宅のご提供ができるよう頑張ります。 | Contact お問い合せ先 | | TEL: 0120-182556 [Toll free] Please contact the "saw SUUMO (Sumo)" TEL:0120-182556【通話料無料】「SUUMO(スーモ)を見た」と問い合わせください | Expenses 諸費用 | | Levy: 572,544 yen / Bulk 賦課金:57万2544円/一括 | Building coverage, floor area ratio 建ぺい率・容積率 | | 60% ・ 200% 60%・200% | Time residents 入居時期 | | Immediate available 即入居可 | Land of the right form 土地の権利形態 | | Ownership 所有権 | Structure and method of construction 構造・工法 | | Wooden 2-story 木造2階建 | Renovation リフォーム | | 2013 September interior renovation completed (wall) 2013年9月内装リフォーム済(壁) | Use district 用途地域 | | One dwelling 1種住居 | Overview and notices その他概要・特記事項 | | Contact: Forest Tetsuro, Facilities: Public Water Supply, This sewage, City gas, Parking: car space 担当者:森 哲郎、設備:公営水道、本下水、都市ガス、駐車場:カースペース | Company profile 会社概要 | | <Mediation> Governor of Chiba Prefecture (6) Article 012 126 issue (stock) Aikyohomu Chiba Station Branch Yubinbango260-0045 Chiba City, Chiba Prefecture, Chuo-ku Benten 1-16-6 third Lively Bill <仲介>千葉県知事(6)第012126号(株)アイキョーホーム千葉駅前支店〒260-0045 千葉県千葉市中央区弁天1-16-6 第3ライブリービル |
Local appearance photo現地外観写真 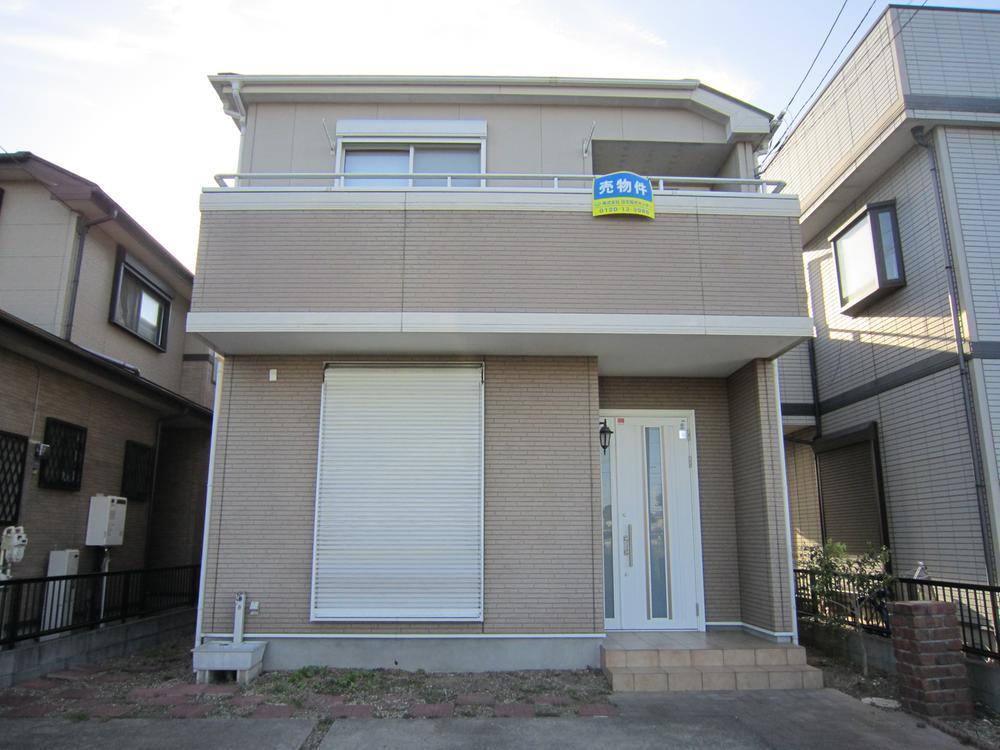 Local (September 2013) Shooting
現地(2013年9月)撮影
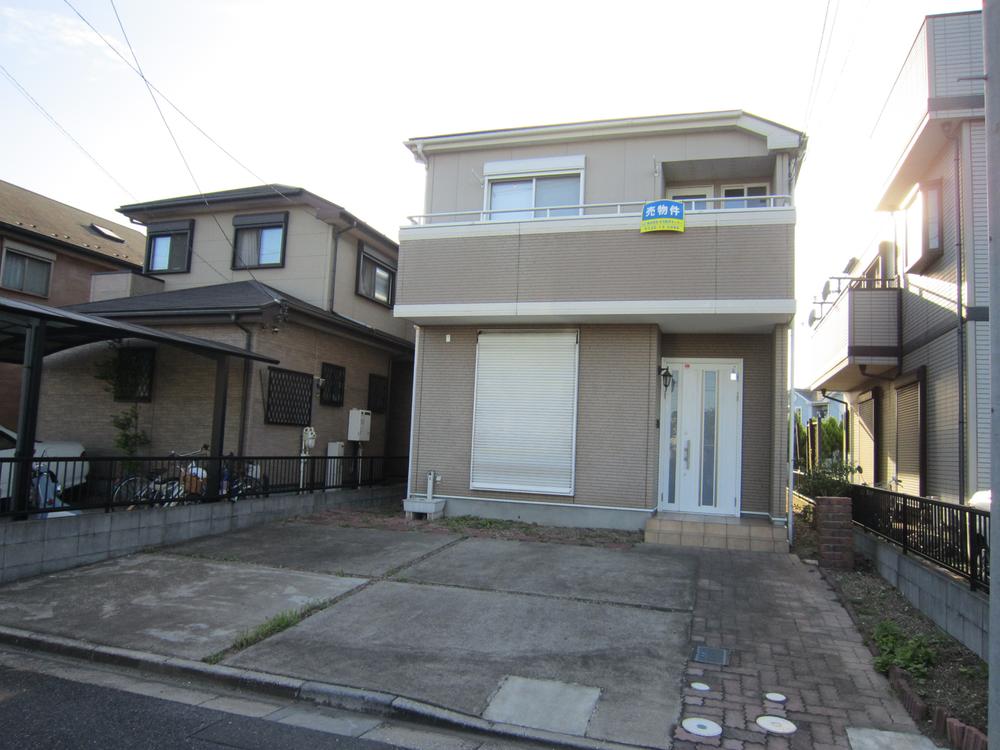 Local (September 2013) Shooting
現地(2013年9月)撮影
Livingリビング 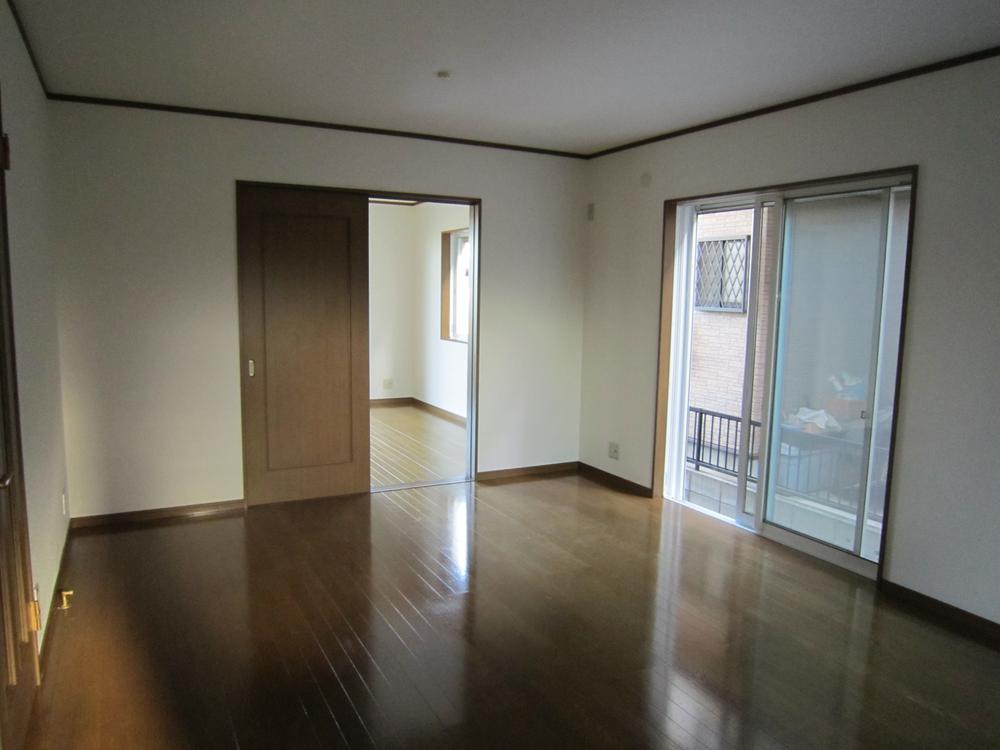 Indoor (September 2013) Shooting
室内(2013年9月)撮影
Kitchenキッチン 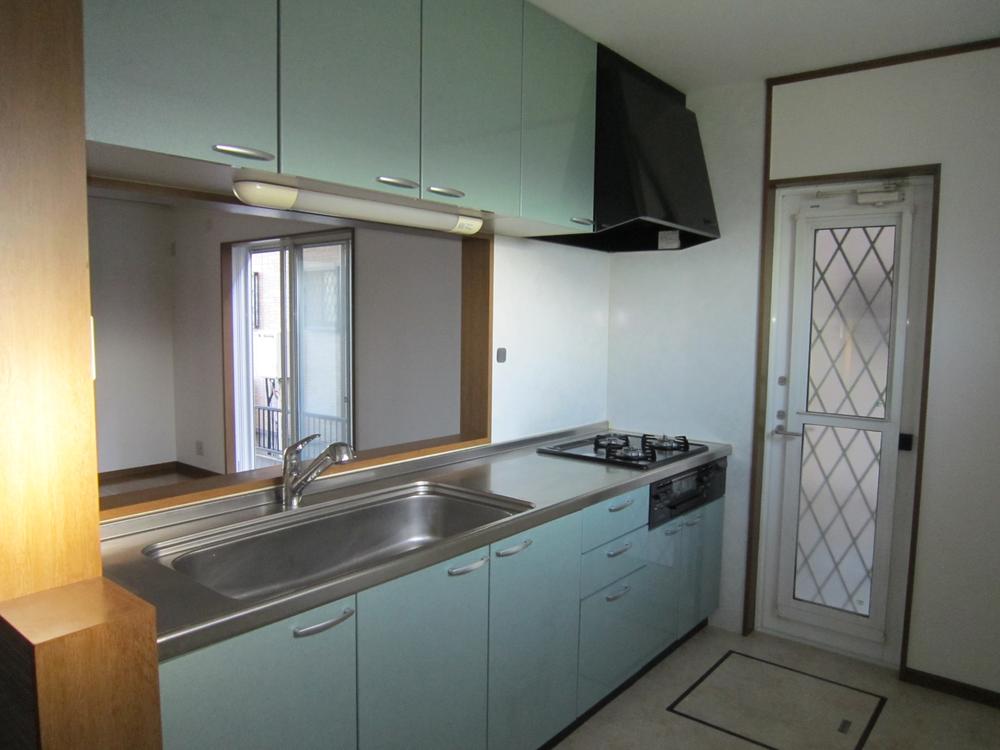 Indoor (September 2013) Shooting
室内(2013年9月)撮影
Floor plan間取り図 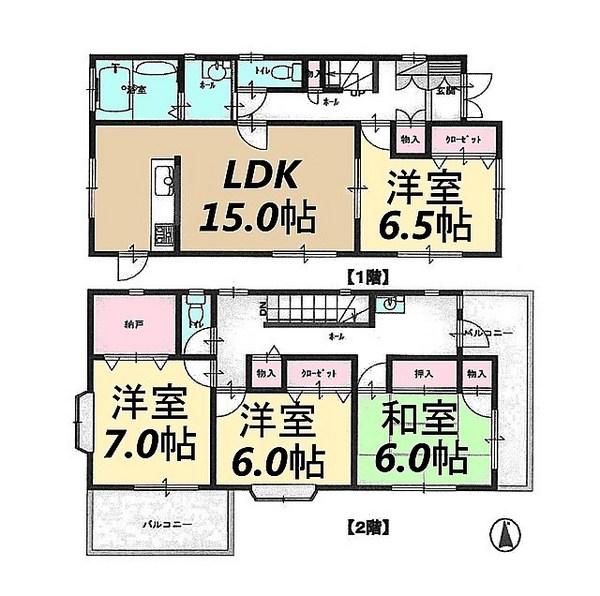 23.5 million yen, 4LDK + S (storeroom), Land area 144 sq m , Building area 110.96 sq m
2350万円、4LDK+S(納戸)、土地面積144m2、建物面積110.96m2
Bathroom浴室 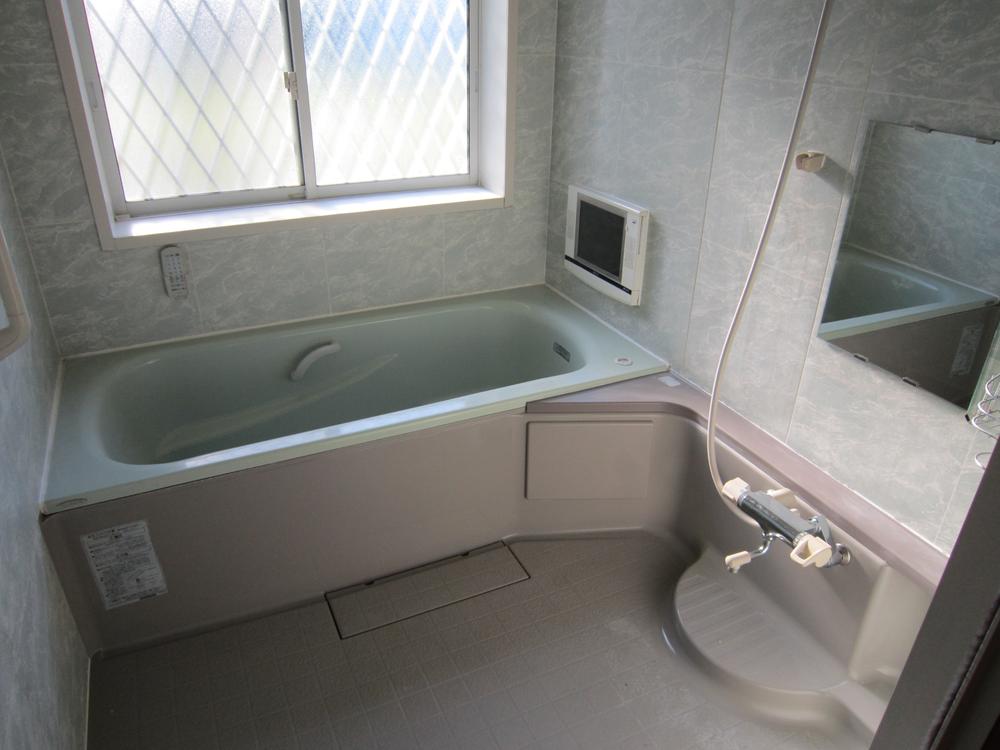 Indoor (September 2013) Shooting
室内(2013年9月)撮影
Wash basin, toilet洗面台・洗面所 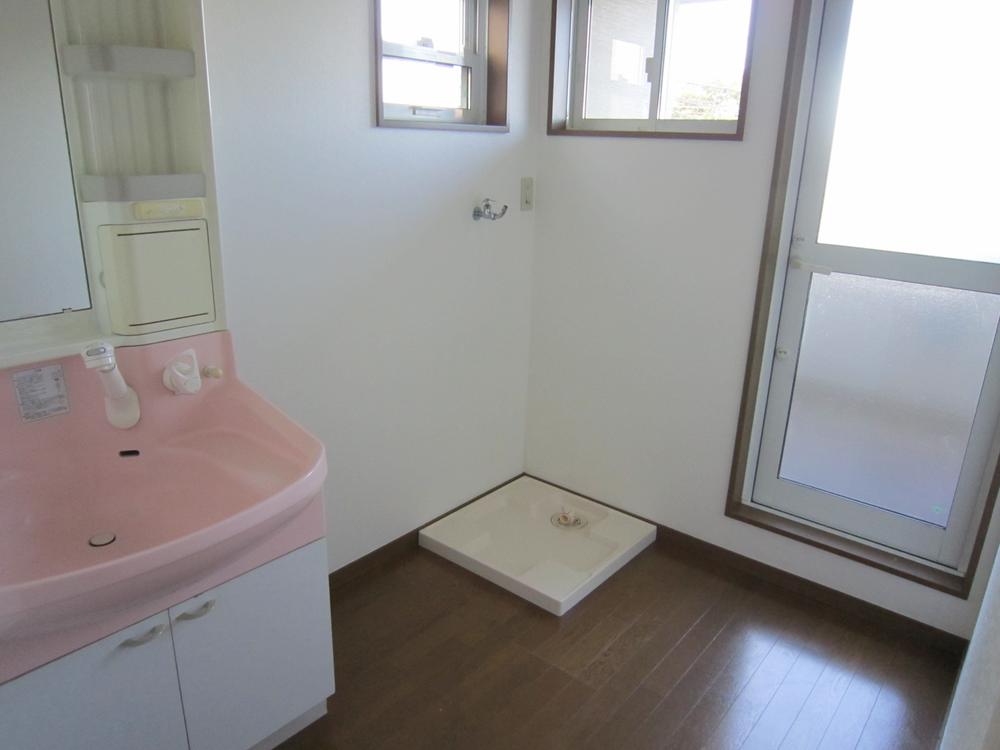 There is a washroom is also useful on the second floor
2階にも洗面所があり便利です
Other introspectionその他内観 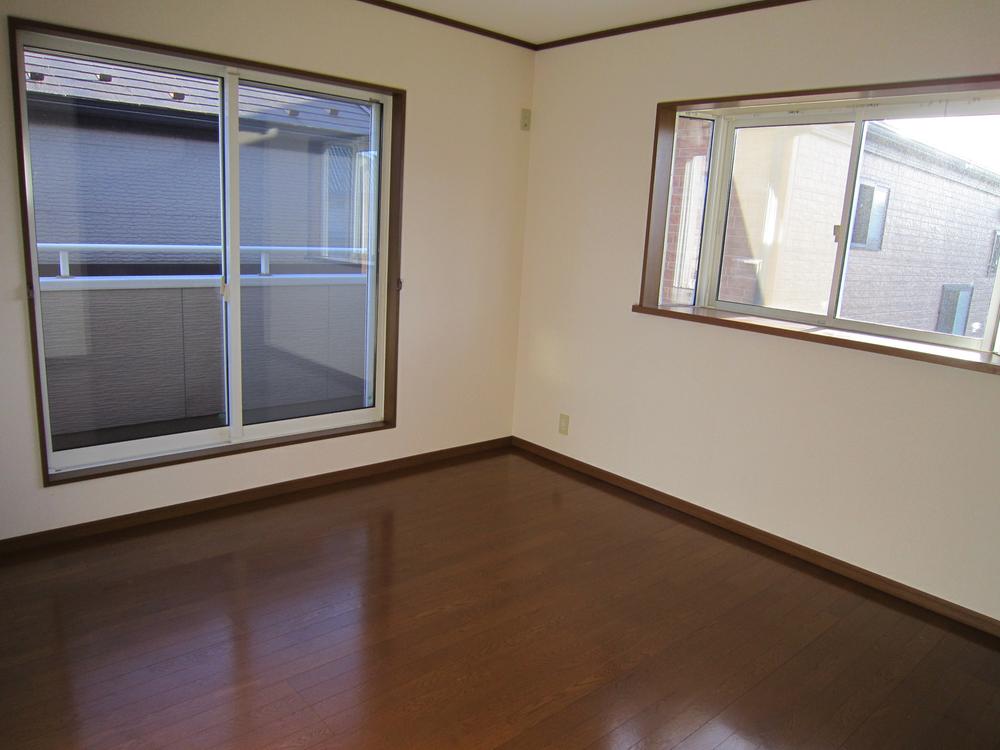 2 Kaikyoshitsu
2階居室
Location
|









