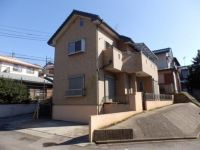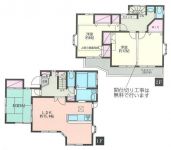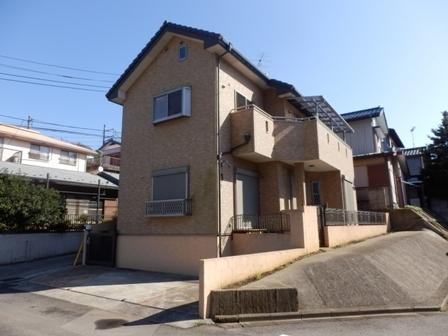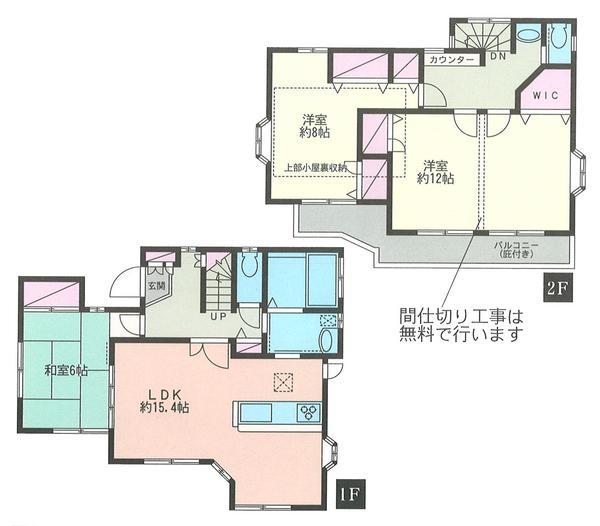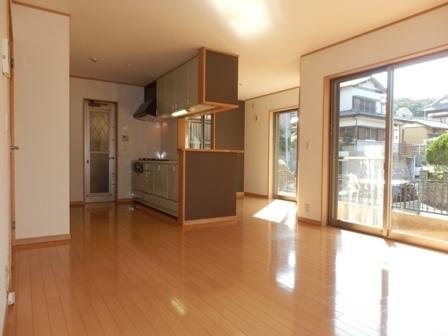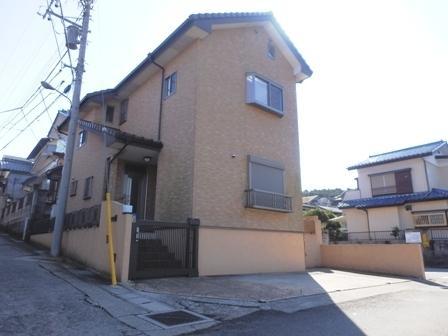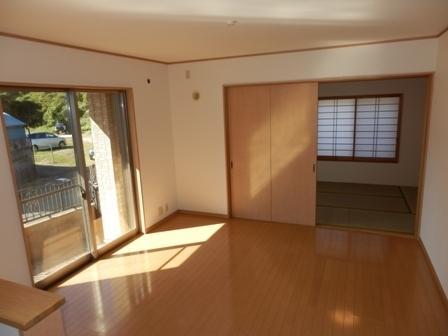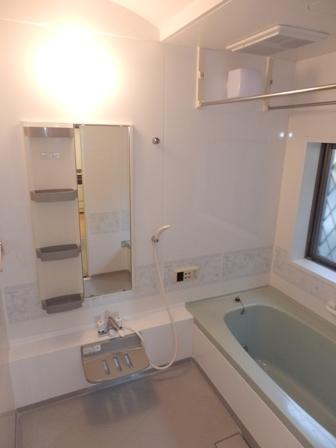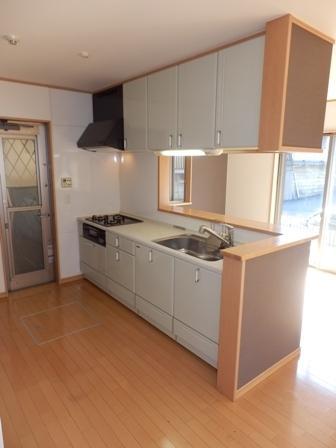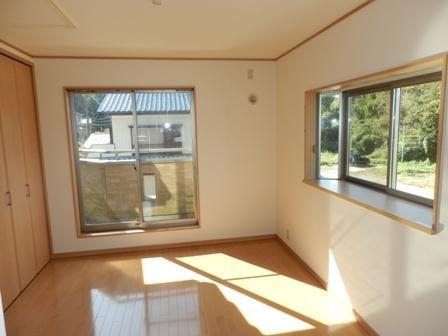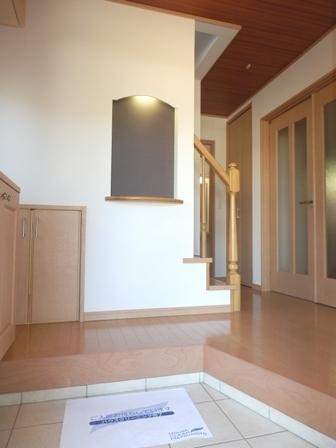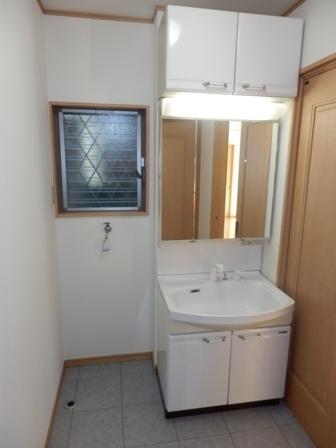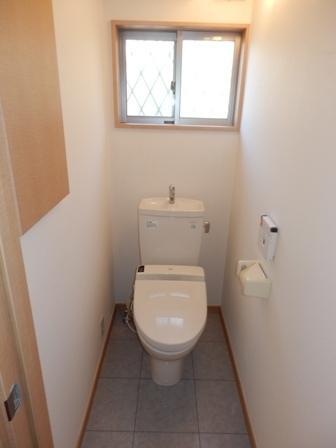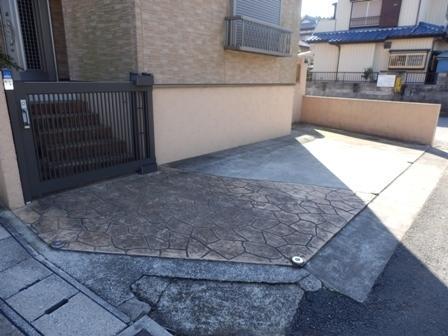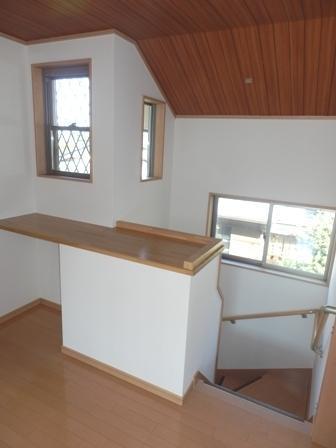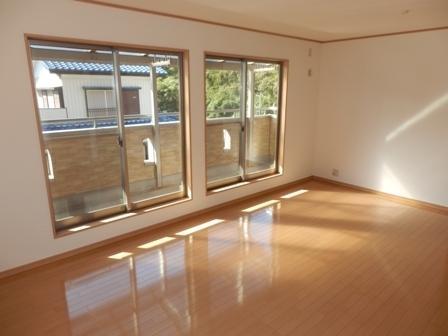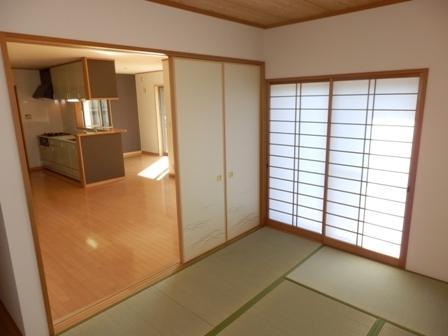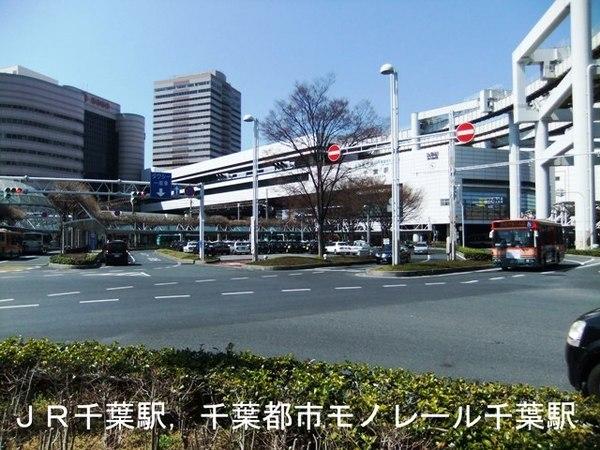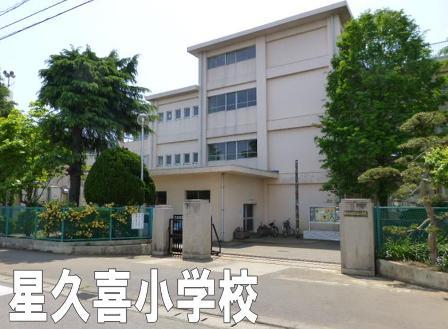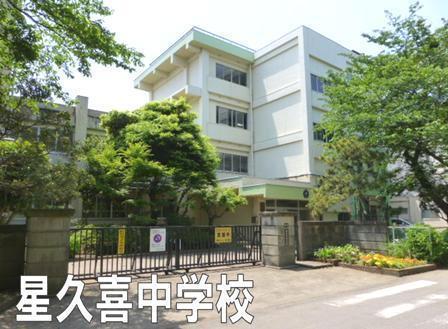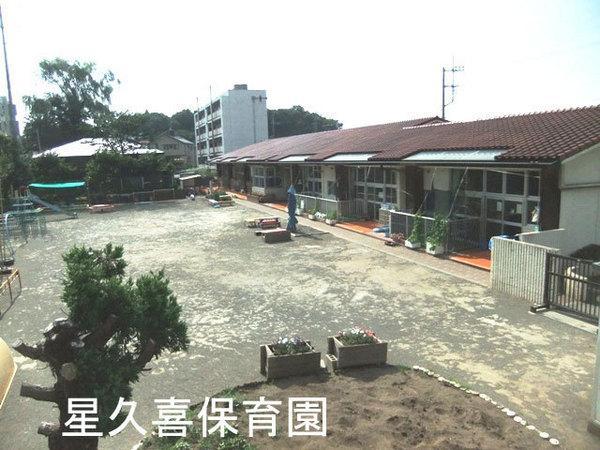|
|
Chiba, Chiba Prefecture, Chuo-ku,
千葉県千葉市中央区
|
|
JR Sobu Line Rapid "Chiba" 20 minutes rice poor walk 5 minutes by bus
JR総武線快速「千葉」バス20分稲辺田歩5分
|
|
On the day guidance Allowed! I will spend comfortably well per sun on some reform is settled all Shitsuminami direction
当日案内可!一部リフォーム済です全室南向きで陽当りよく気持ちよく過ごせますね
|
|
▼ elementary school a 5-minute walk ▼ junior high school walk 9 minutes ▼ shigeno and 6-minute walk ▼ convenience store walk 6 minutes
▼小学校徒歩5分▼中学校徒歩9分▼しげのや徒歩6分▼コンビニ徒歩6分
|
Features pickup 特徴ピックアップ | | Facing south / System kitchen / Yang per good / LDK15 tatami mats or more / Or more before road 6m / Japanese-style room / Face-to-face kitchen / Toilet 2 places / Bathroom 1 tsubo or more / 2-story / Warm water washing toilet seat / Underfloor Storage / All room 6 tatami mats or more / City gas 南向き /システムキッチン /陽当り良好 /LDK15畳以上 /前道6m以上 /和室 /対面式キッチン /トイレ2ヶ所 /浴室1坪以上 /2階建 /温水洗浄便座 /床下収納 /全居室6畳以上 /都市ガス |
Price 価格 | | 21,800,000 yen 2180万円 |
Floor plan 間取り | | 4LDK 4LDK |
Units sold 販売戸数 | | 1 units 1戸 |
Land area 土地面積 | | 123.41 sq m (registration) 123.41m2(登記) |
Building area 建物面積 | | 107.01 sq m 107.01m2 |
Driveway burden-road 私道負担・道路 | | Nothing, Southwest 9.1m width, Northwest 4m width 無、南西9.1m幅、北西4m幅 |
Completion date 完成時期(築年月) | | November 2005 2005年11月 |
Address 住所 | | Chiba City, Chiba Prefecture, Chuo-ku, Hoshiguki cho 千葉県千葉市中央区星久喜町 |
Traffic 交通 | | JR Sobu Line Rapid "Chiba" 20 minutes rice poor walk 5 minutes by bus JR総武線快速「千葉」バス20分稲辺田歩5分
|
Related links 関連リンク | | [Related Sites of this company] 【この会社の関連サイト】 |
Contact お問い合せ先 | | Century 21 (Ltd.) Ernest Chiba shop TEL: 0800-603-9349 [Toll free] mobile phone ・ Also available from PHS
Caller ID is not notified
Please contact the "saw SUUMO (Sumo)"
If it does not lead, If the real estate company センチュリー21(株)アーネスト千葉店TEL:0800-603-9349【通話料無料】携帯電話・PHSからもご利用いただけます
発信者番号は通知されません
「SUUMO(スーモ)を見た」と問い合わせください
つながらない方、不動産会社の方は
|
Building coverage, floor area ratio 建ぺい率・容積率 | | 60% ・ 150% 60%・150% |
Time residents 入居時期 | | Consultation 相談 |
Land of the right form 土地の権利形態 | | Ownership 所有権 |
Structure and method of construction 構造・工法 | | Wooden 2-story 木造2階建 |
Use district 用途地域 | | One low-rise 1種低層 |
Overview and notices その他概要・特記事項 | | Facilities: Public Water Supply, This sewage, City gas 設備:公営水道、本下水、都市ガス |
Company profile 会社概要 | | <Mediation> Minister of Land, Infrastructure and Transport (1) the first 008,512 No. Century 21 (Ltd.) Ernest Chiba shop Yubinbango260-0805 Chiba City, Chiba Prefecture, Chuo-ku, Miyazaki-cho, 456-2 green pioneer ring building first floor <仲介>国土交通大臣(1)第008512号センチュリー21(株)アーネスト千葉店〒260-0805 千葉県千葉市中央区宮崎町456-2 ミドリパイオニアリングビル1階 |
