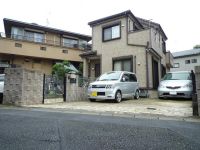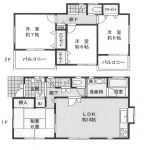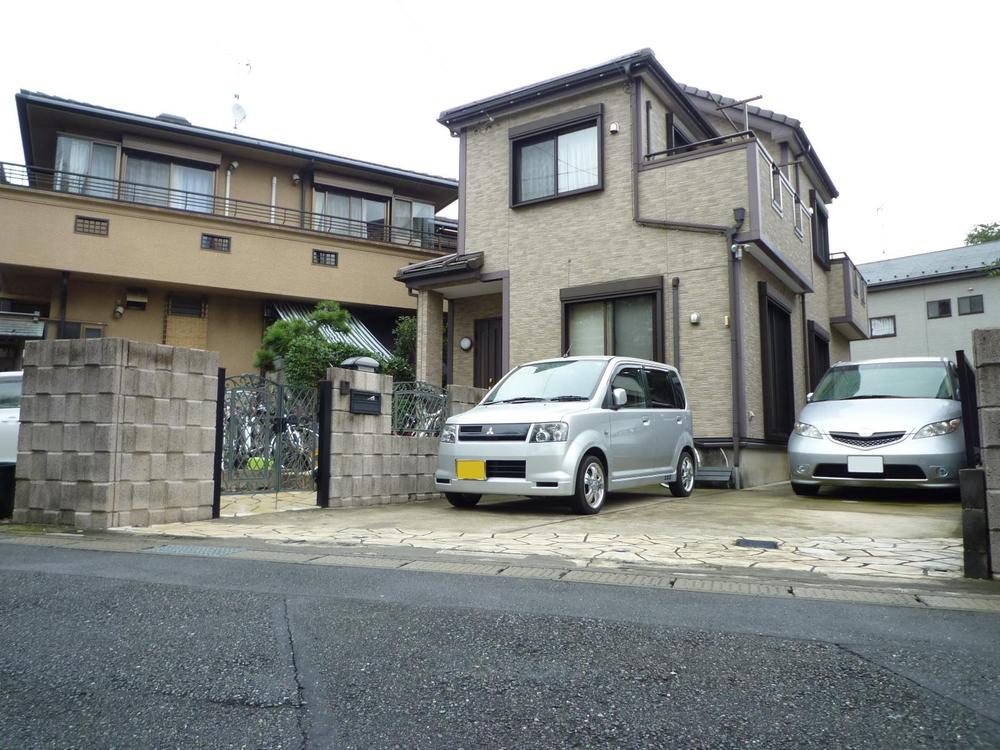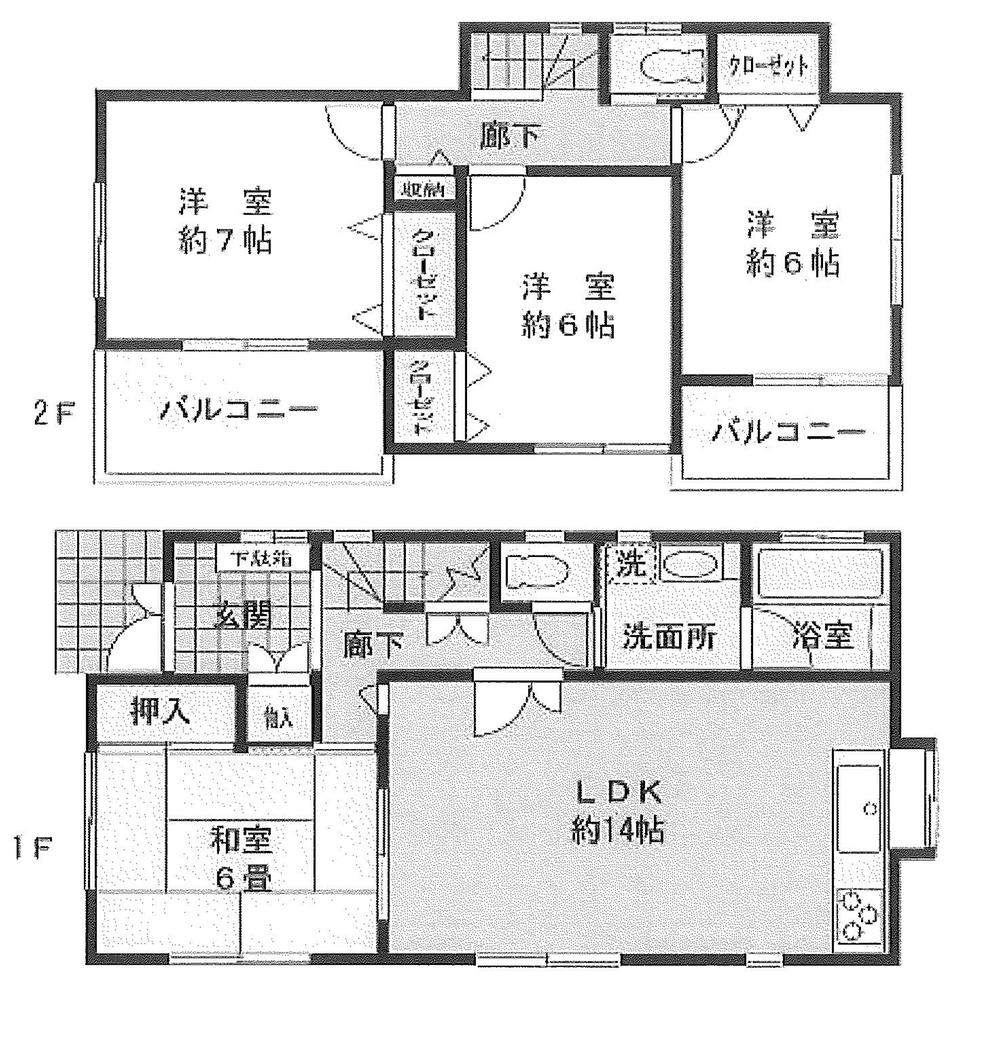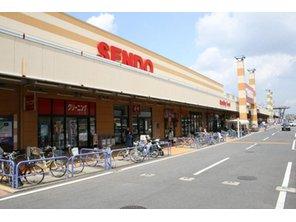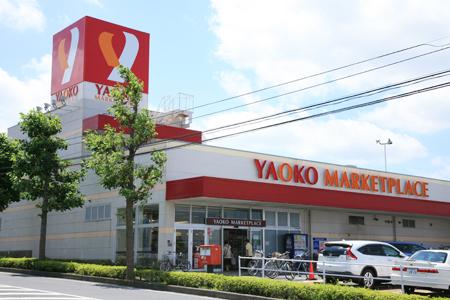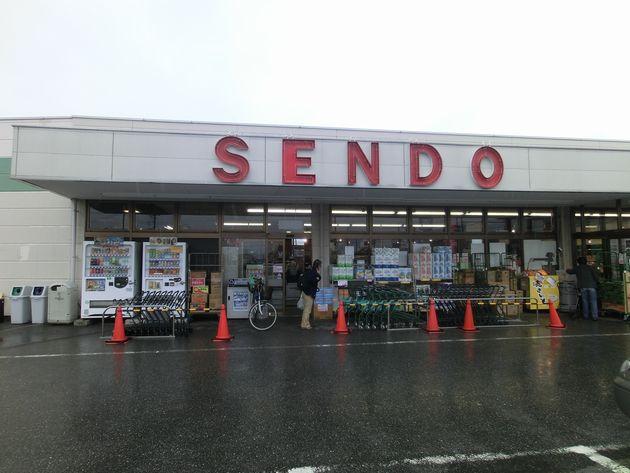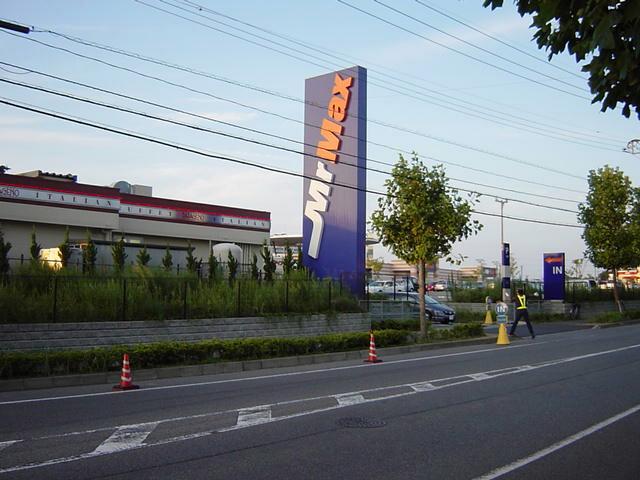|
|
Chiba, Chiba Prefecture, Chuo-ku,
千葉県千葉市中央区
|
|
Keisei Chihara line "Gakuenmae" walk 18 minutes
京成千原線「学園前」歩18分
|
|
○ ● 2004 Built, Land area spacious about 68 square meters! Car space 3 units can be ● ○
○●平成16年築、土地面積広々約68坪!カースペース3台可能●○
|
|
Land 50 square meters or more, Parking three or more possible, All room 6 tatami mats or more, All room storage, City gas, 2-story, A quiet residential areaese-style room, garden, Toilet 2 places, Bathroom 1 tsubo or more, Zenshitsuminami direction, The window in the bathroom, TV monitor interphone, Ventilation good
土地50坪以上、駐車3台以上可、全居室6畳以上、全居室収納、都市ガス、2階建、閑静な住宅地、和室、庭、トイレ2ヶ所、浴室1坪以上、全室南向き、浴室に窓、TVモニタ付インターホン、通風良好
|
Features pickup 特徴ピックアップ | | Parking three or more possible / Land 50 square meters or more / All room storage / A quiet residential area / Japanese-style room / garden / Toilet 2 places / Bathroom 1 tsubo or more / 2-story / Zenshitsuminami direction / The window in the bathroom / TV monitor interphone / Ventilation good / All room 6 tatami mats or more / City gas 駐車3台以上可 /土地50坪以上 /全居室収納 /閑静な住宅地 /和室 /庭 /トイレ2ヶ所 /浴室1坪以上 /2階建 /全室南向き /浴室に窓 /TVモニタ付インターホン /通風良好 /全居室6畳以上 /都市ガス |
Price 価格 | | 22 million yen 2200万円 |
Floor plan 間取り | | 4LDK 4LDK |
Units sold 販売戸数 | | 1 units 1戸 |
Land area 土地面積 | | 225.74 sq m (68.28 tsubo) (Registration) 225.74m2(68.28坪)(登記) |
Building area 建物面積 | | 95.22 sq m (28.80 tsubo) (Registration) 95.22m2(28.80坪)(登記) |
Driveway burden-road 私道負担・道路 | | Nothing, West 5.4m width 無、西5.4m幅 |
Completion date 完成時期(築年月) | | September 2004 2004年9月 |
Address 住所 | | Chiba City, Chiba Prefecture, Chuo-ku, Namami cho 千葉県千葉市中央区生実町 |
Traffic 交通 | | Keisei Chihara line "Gakuenmae" walk 18 minutes 京成千原線「学園前」歩18分
|
Related links 関連リンク | | [Related Sites of this company] 【この会社の関連サイト】 |
Contact お問い合せ先 | | TEL: 0120-182556 [Toll free] Please contact the "saw SUUMO (Sumo)" TEL:0120-182556【通話料無料】「SUUMO(スーモ)を見た」と問い合わせください |
Building coverage, floor area ratio 建ぺい率・容積率 | | Fifty percent ・ Hundred percent 50%・100% |
Time residents 入居時期 | | Consultation 相談 |
Land of the right form 土地の権利形態 | | Ownership 所有権 |
Structure and method of construction 構造・工法 | | Wooden 2-story 木造2階建 |
Use district 用途地域 | | One low-rise 1種低層 |
Other limitations その他制限事項 | | Regulations have by the Landscape Act 景観法による規制有 |
Overview and notices その他概要・特記事項 | | Facilities: Public Water Supply, This sewage, City gas, Parking: car space 設備:公営水道、本下水、都市ガス、駐車場:カースペース |
Company profile 会社概要 | | <Mediation> Governor of Chiba Prefecture (6) Article 012 126 issue (stock) Aikyohomu Chiba Station Branch Yubinbango260-0045 Chiba City, Chiba Prefecture, Chuo-ku Benten 1-16-6 third Lively Bill <仲介>千葉県知事(6)第012126号(株)アイキョーホーム千葉駅前支店〒260-0045 千葉県千葉市中央区弁天1-16-6 第3ライブリービル |
