Used Homes » Kanto » Chiba Prefecture » Chuo-ku
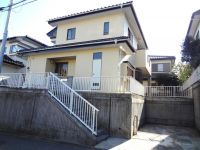 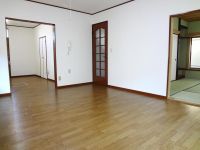
| | Chiba, Chiba Prefecture, Chuo-ku, 千葉県千葉市中央区 |
| JR Keiyo Line "Soga" bus 10 Bunkita Hoshiguki walk 7 minutes JR京葉線「蘇我」バス10分北星久喜歩7分 |
| ■ □ ■ □ ■ Renovated detached in quiet subdivision. Spacious floor plan of large 5LDK. For further information, please contact 0800-800-1986 "Aikyohomu Soga branch" ■ □ ■ □ ■ ■□■□■閑静な分譲地内のリフォーム済み戸建。大型5LDKの広々とした間取りです。お問い合わせは0800-800-1986『アイキョーホーム蘇我支店』まで■□■□■ |
Features pickup 特徴ピックアップ | | Immediate Available / Land 50 square meters or more / Super close / Interior renovation / System kitchen / All room storage / A quiet residential area / Around traffic fewer / Japanese-style room / Starting station / garden / Washbasin with shower / Toilet 2 places / 2-story / 2 or more sides balcony / South balcony / The window in the bathroom / City gas 即入居可 /土地50坪以上 /スーパーが近い /内装リフォーム /システムキッチン /全居室収納 /閑静な住宅地 /周辺交通量少なめ /和室 /始発駅 /庭 /シャワー付洗面台 /トイレ2ヶ所 /2階建 /2面以上バルコニー /南面バルコニー /浴室に窓 /都市ガス | Price 価格 | | 17.8 million yen 1780万円 | Floor plan 間取り | | 5LDK 5LDK | Units sold 販売戸数 | | 1 units 1戸 | Land area 土地面積 | | 194.55 sq m (registration) 194.55m2(登記) | Building area 建物面積 | | 119.8 sq m (registration) 119.8m2(登記) | Driveway burden-road 私道負担・道路 | | Nothing 無 | Completion date 完成時期(築年月) | | December 1989 1989年12月 | Address 住所 | | Chiba City, Chiba Prefecture, Chuo-ku, Yahagi-cho 千葉県千葉市中央区矢作町 | Traffic 交通 | | JR Keiyo Line "Soga" bus 10 Bunkita Hoshiguki walk 7 minutes
JR Sobu Line "Chiba" bus 17 minutes Yahagi Taif 5 minutes JR Sotobo "Honchiba" walk 30 minutes JR京葉線「蘇我」バス10分北星久喜歩7分
JR総武線「千葉」バス17分矢作台歩5分JR外房線「本千葉」歩30分
| Related links 関連リンク | | [Related Sites of this company] 【この会社の関連サイト】 | Contact お問い合せ先 | | TEL: 0800-8001986 [Toll free] Please contact the "saw SUUMO (Sumo)" TEL:0800-8001986【通話料無料】「SUUMO(スーモ)を見た」と問い合わせください | Building coverage, floor area ratio 建ぺい率・容積率 | | 60% ・ 150% 60%・150% | Time residents 入居時期 | | Immediate available 即入居可 | Land of the right form 土地の権利形態 | | Ownership 所有権 | Structure and method of construction 構造・工法 | | Wooden 2-story 木造2階建 | Renovation リフォーム | | October 2013 interior renovation completed (wall ・ Washbasin newly established, tatami) 2013年10月内装リフォーム済(壁・洗面台新設、畳) | Use district 用途地域 | | One low-rise 1種低層 | Overview and notices その他概要・特記事項 | | Facilities: Public Water Supply, This sewage, City gas, Parking: car space 設備:公営水道、本下水、都市ガス、駐車場:カースペース | Company profile 会社概要 | | <Mediation> Governor of Chiba Prefecture (6) Article 012 126 issue (stock) Aikyohomu Soga branch Yubinbango260-0834 Chiba City, Chiba Prefecture, Chuo-ku, Imai 1-21-11 sixth Lively Bill <仲介>千葉県知事(6)第012126号(株)アイキョーホーム蘇我支店〒260-0834 千葉県千葉市中央区今井1-21-11 第6ライブリービル |
Local appearance photo現地外観写真 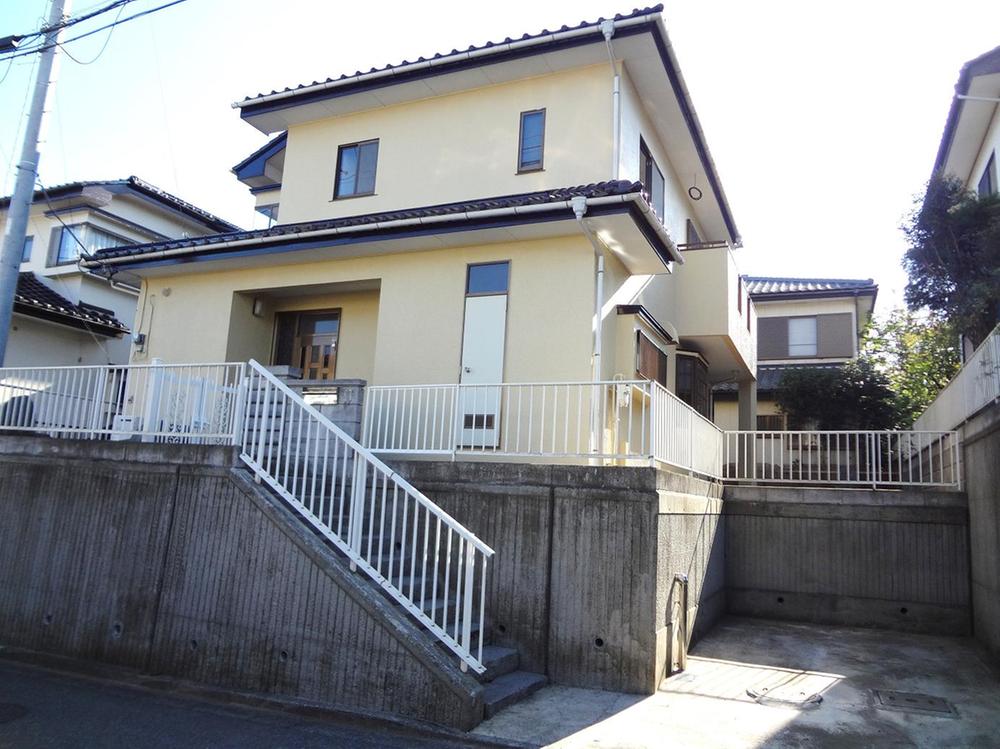 Local (11 May 2013) shooting a quiet subdivision in
現地(2013年11月)撮影閑静な分譲地内
Livingリビング 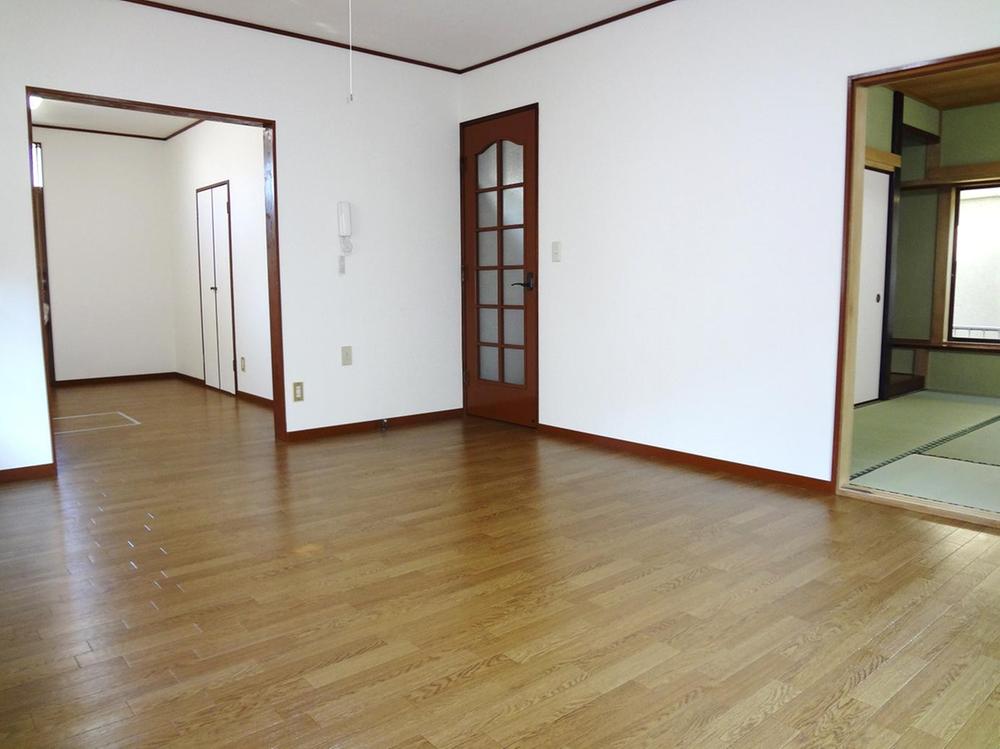 Bright living room
明るいリビング
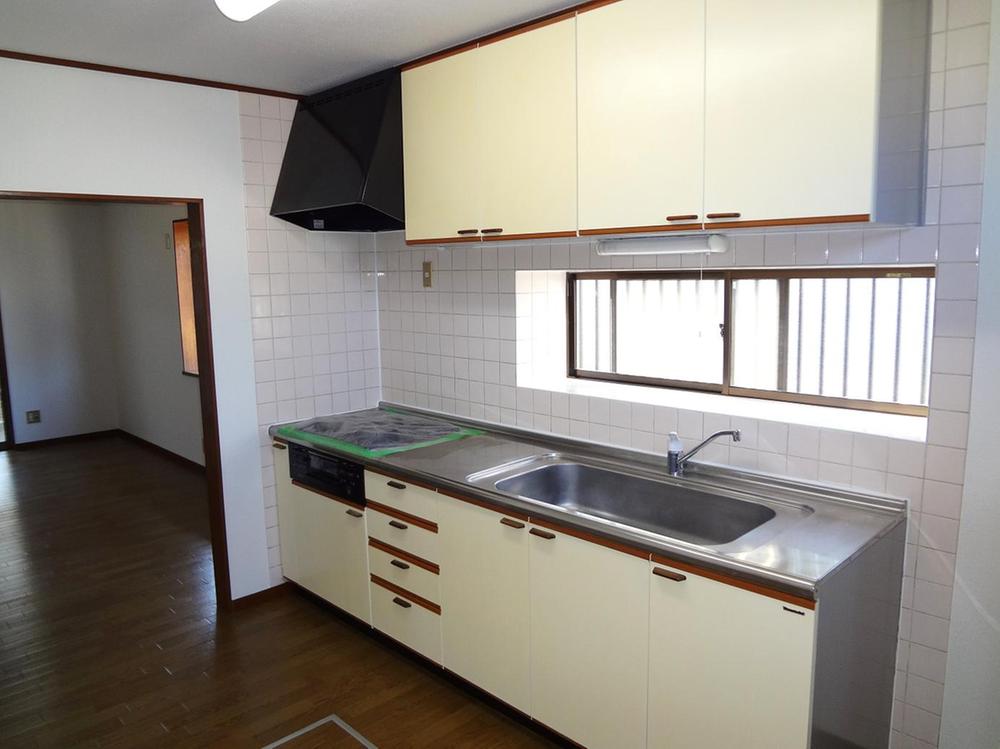 Kitchen
キッチン
Floor plan間取り図 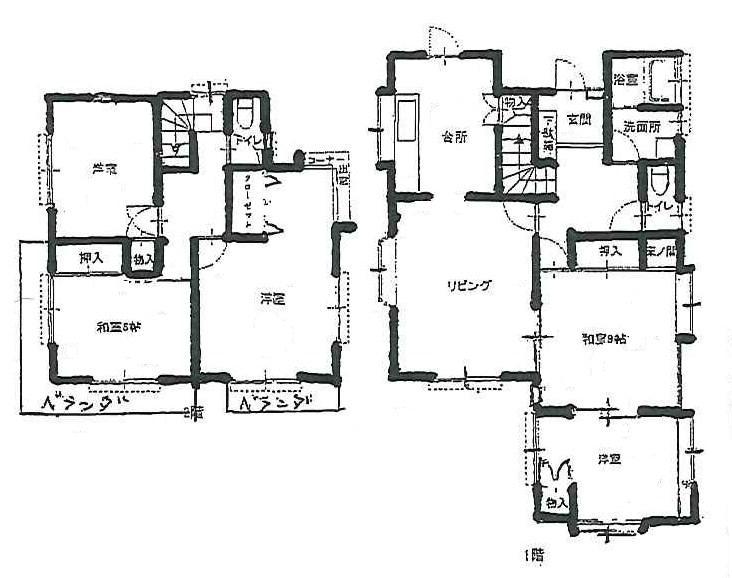 17.8 million yen, 5LDK, Land area 194.55 sq m , Building area 119.8 sq m
1780万円、5LDK、土地面積194.55m2、建物面積119.8m2
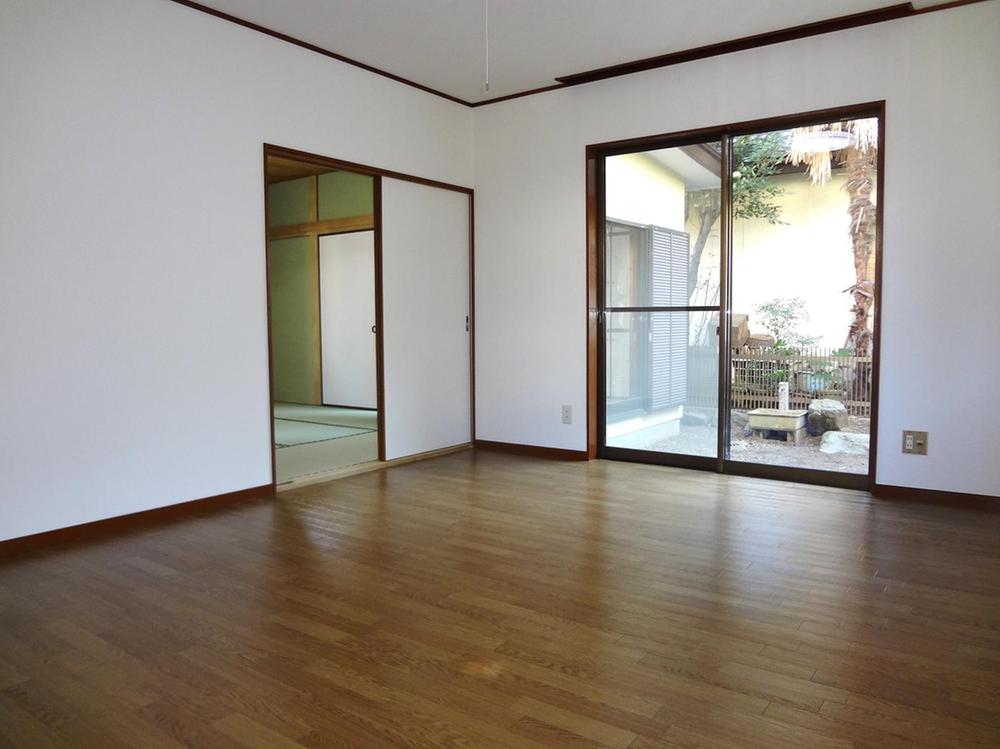 Living
リビング
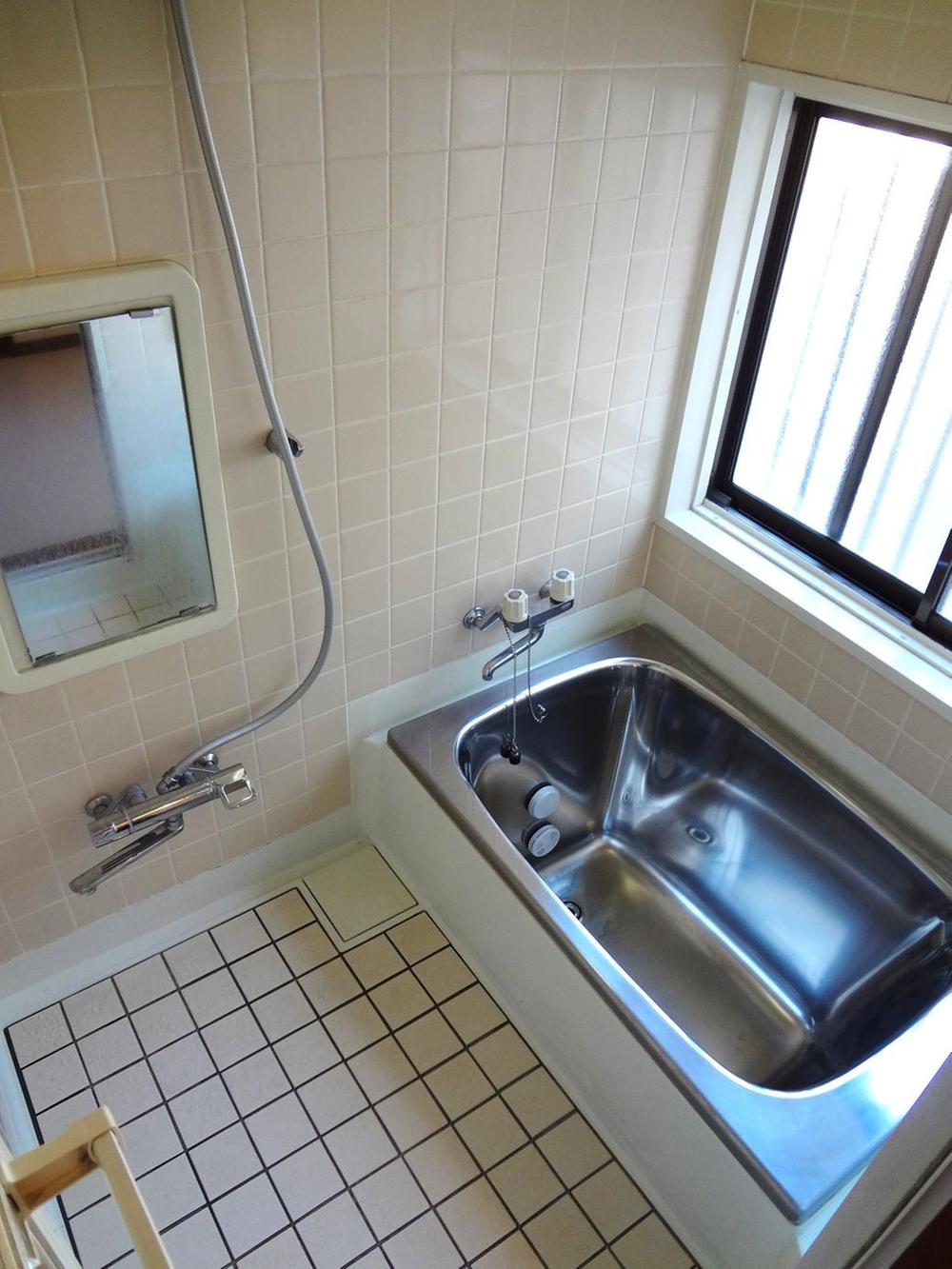 Bathroom
浴室
Non-living roomリビング以外の居室 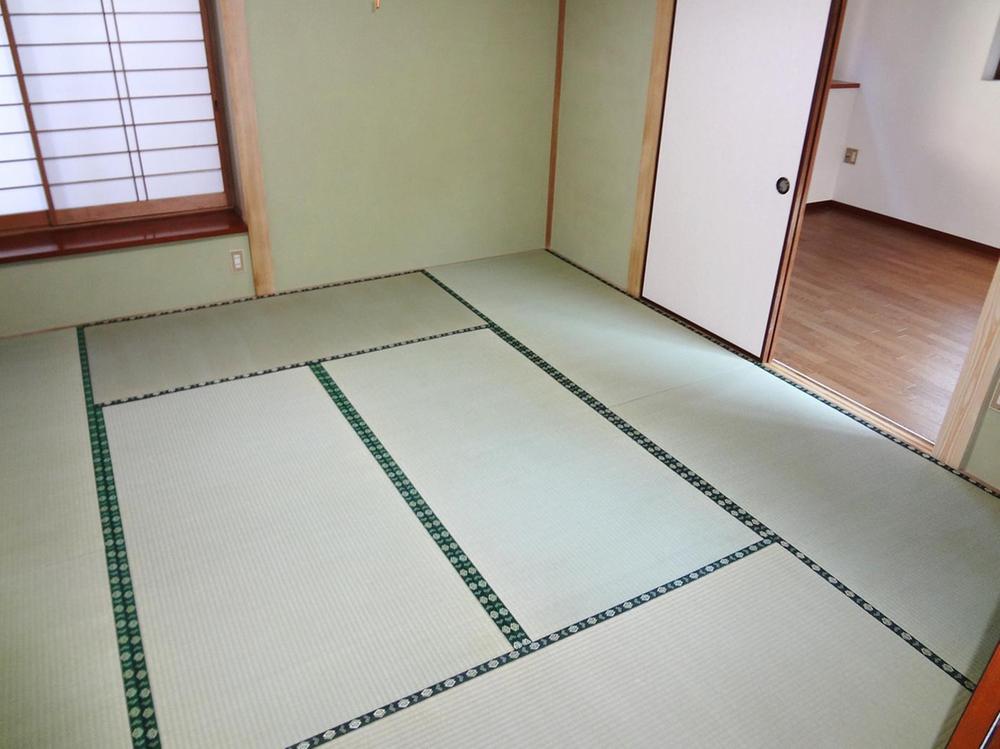 Japanese style room
和室
Wash basin, toilet洗面台・洗面所 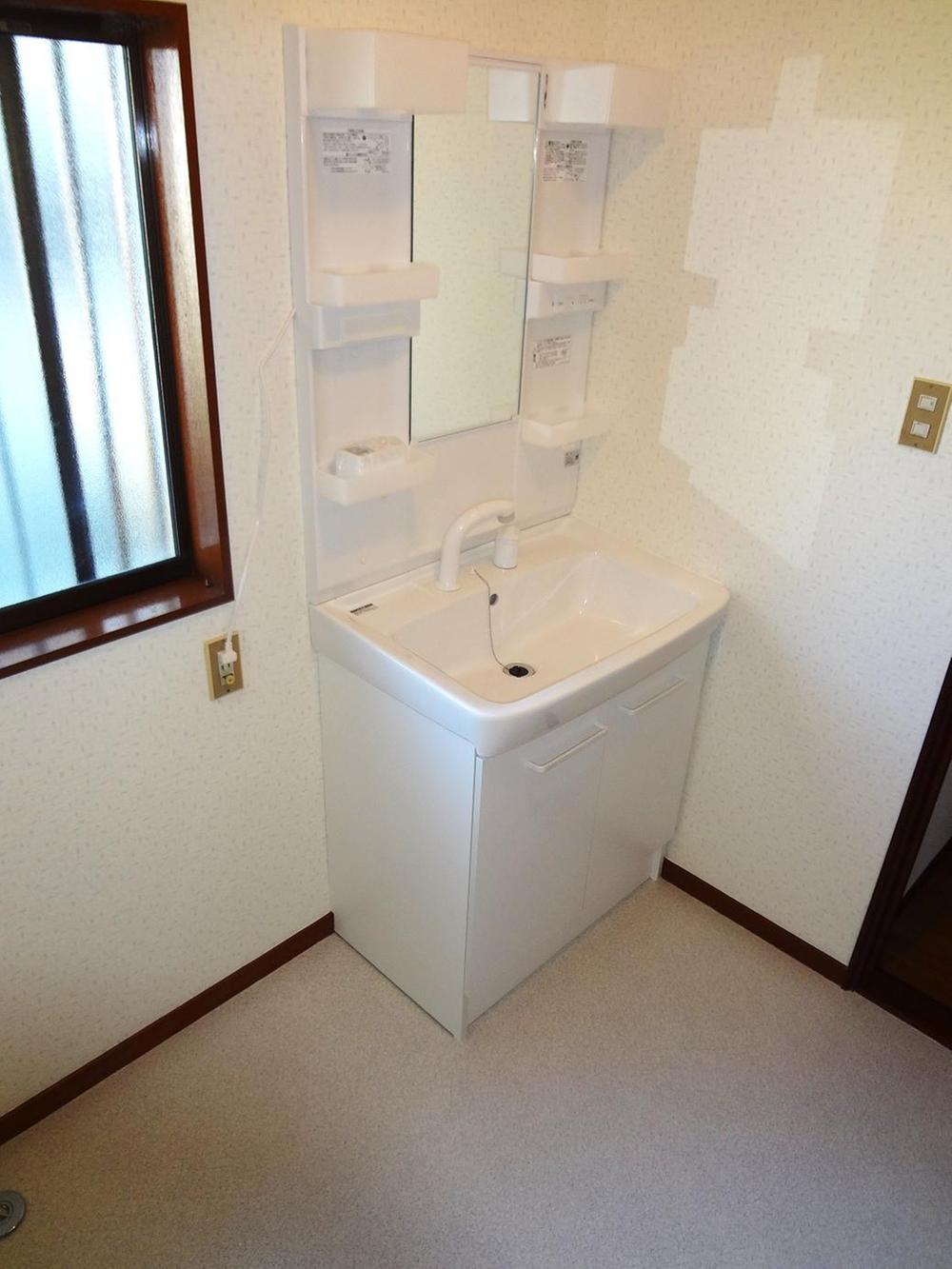 Washroom
洗面所
Supermarketスーパー 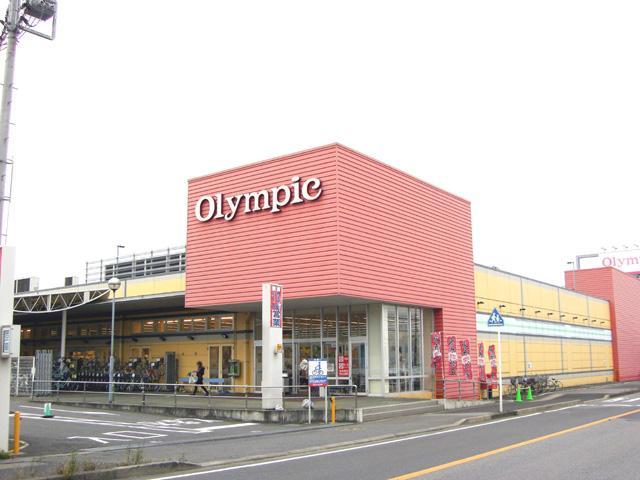 482m to Olympic hypermarket Chiba Higashiten
Olympicハイパーマーケット千葉東店まで482m
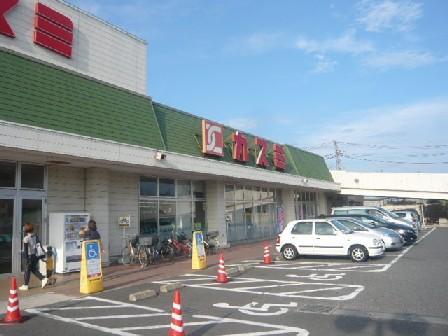 Kasumi Metropolitan Town, to the store 1103m
カスミ都町店まで1103m
Junior high school中学校 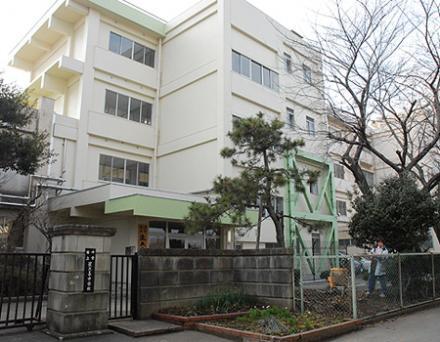 1139m to the Chiba Municipal Hoshiguki junior high school
千葉市立星久喜中学校まで1139m
Primary school小学校 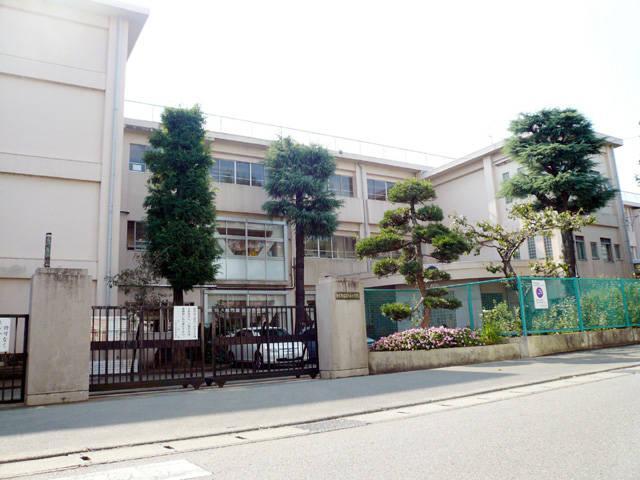 1278m to the Chiba Municipal Hoshiguki Elementary School
千葉市立星久喜小学校まで1278m
Kindergarten ・ Nursery幼稚園・保育園 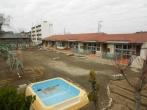 1038m to Chiba Hoshiguki nursery
千葉市星久喜保育所まで1038m
Hospital病院 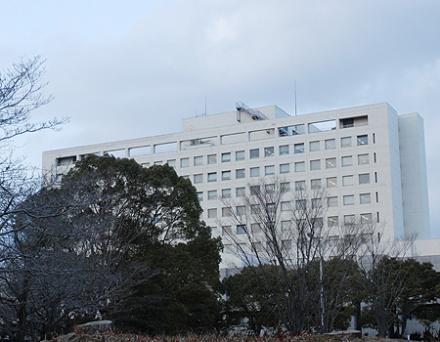 1007m to Chiba University Hospital
千葉大学医学部附属病院まで1007m
Location
|















