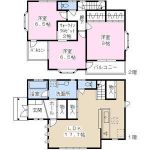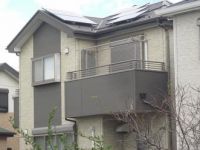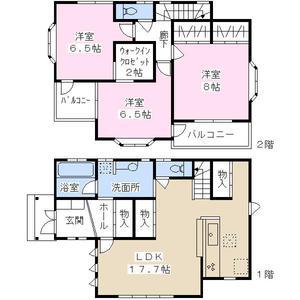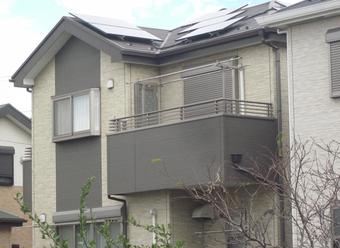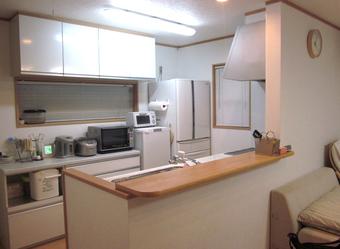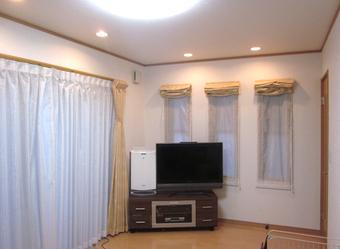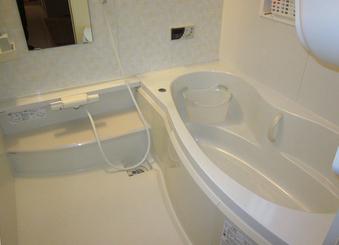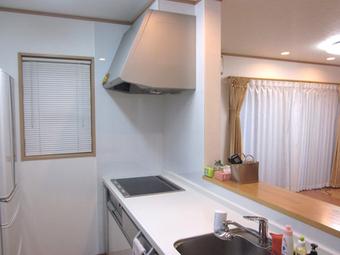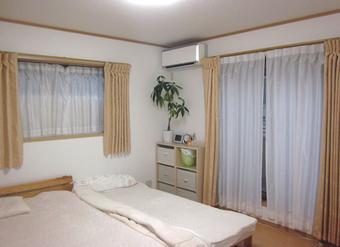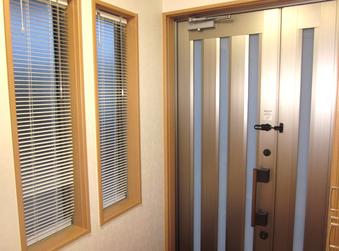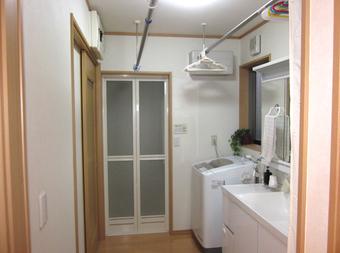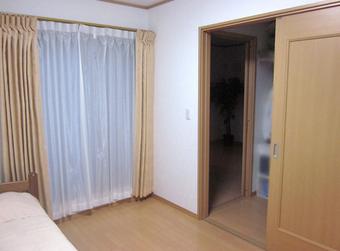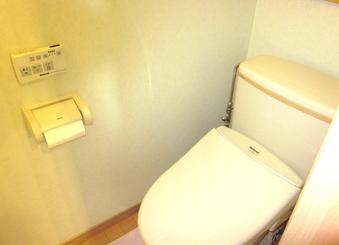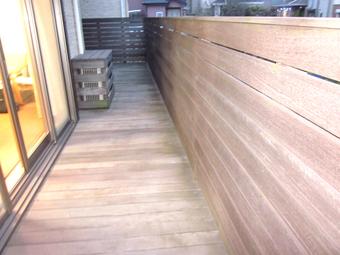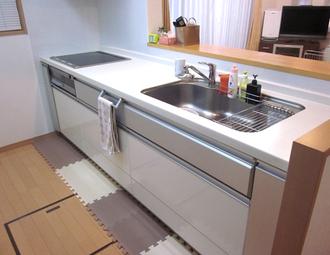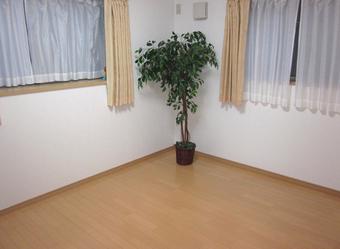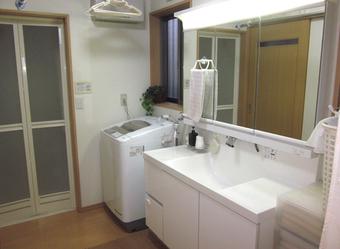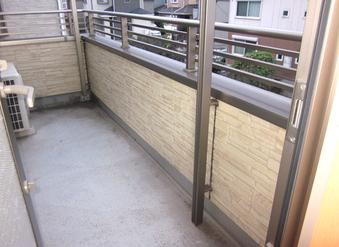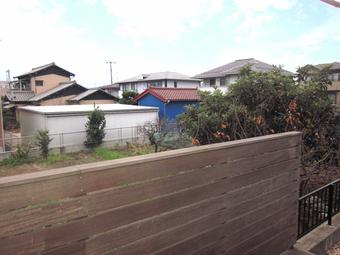|
|
Chiba, Chiba Prefecture, Chuo-ku,
千葉県千葉市中央区
|
|
JR Keiyo Line "Soga" walk 19 minutes
JR京葉線「蘇我」歩19分
|
|
Solar power system, Parking two Allowed, 2 along the line more accessible, System kitchen, LDK15 tatami mats or more, Starting station, Face-to-face kitchen, Toilet 2 places, 2-story, The window in the bathroom, Wood deck, IH Cookin
太陽光発電システム、駐車2台可、2沿線以上利用可、システムキッチン、LDK15畳以上、始発駅、対面式キッチン、トイレ2ヶ所、2階建、浴室に窓、ウッドデッキ、IHクッキン
|
|
July 2007 Built in 3LDK. ■ LDK is about 17.7 Pledge ■ Wood deck Yes ■ There is solar power panel ■ IH cooking heater ■ About 2 Pledge of walk-in closet ■ Multiple parking possible (depending on the model)
平成19年7月築の3LDK。■LDKは約17.7帖■ウッドデッキ有■太陽光発電パネルあり■IHクッキングヒーター■約2帖のウォークインクローゼット■複数台駐車可能(車種によります)
|
Features pickup 特徴ピックアップ | | Solar power system / Parking two Allowed / 2 along the line more accessible / System kitchen / LDK15 tatami mats or more / Starting station / Face-to-face kitchen / Toilet 2 places / 2-story / The window in the bathroom / Wood deck / IH cooking heater / Walk-in closet / City gas 太陽光発電システム /駐車2台可 /2沿線以上利用可 /システムキッチン /LDK15畳以上 /始発駅 /対面式キッチン /トイレ2ヶ所 /2階建 /浴室に窓 /ウッドデッキ /IHクッキングヒーター /ウォークインクロゼット /都市ガス |
Price 価格 | | 28.5 million yen 2850万円 |
Floor plan 間取り | | 3LDK 3LDK |
Units sold 販売戸数 | | 1 units 1戸 |
Land area 土地面積 | | 145.28 sq m (registration) 145.28m2(登記) |
Building area 建物面積 | | 98.94 sq m (registration) 98.94m2(登記) |
Driveway burden-road 私道負担・道路 | | Nothing, Northeast 6m width (contact the road width 2.4m) 無、北東6m幅(接道幅2.4m) |
Completion date 完成時期(築年月) | | July 2007 2007年7月 |
Address 住所 | | Chiba City, Chiba Prefecture, Chuo-ku, Inaricho 1 千葉県千葉市中央区稲荷町1 |
Traffic 交通 | | JR Keiyo Line "Soga" walk 19 minutes
Keisei Chihara line "Chiba-dera" walk 13 minutes JR京葉線「蘇我」歩19分
京成千原線「千葉寺」歩13分
|
Related links 関連リンク | | [Related Sites of this company] 【この会社の関連サイト】 |
Person in charge 担当者より | | Person in charge of real-estate and building real estate consulting skills registrant exit Yuji Age: 40 Daigyokai experience: I think that if you can contribute to the local, even a little bit through the 20 years of work. Taking advantage of the qualification of real estate consulting, Ministry of Justice ・ Tax ・ inheritance ・ Effective use, We will comprehensively to advice. 担当者宅建不動産コンサルティング技能登録者出口 祐二年齢:40代業界経験:20年仕事を通じて少しでも地域に貢献できればと思います。不動産コンサルティングの資格を生かし、法務・税務・相続・有効活用等、総合的にアドバイスさせていただきます。 |
Contact お問い合せ先 | | TEL: 0800-603-0220 [Toll free] mobile phone ・ Also available from PHS
Caller ID is not notified
Please contact the "saw SUUMO (Sumo)"
If it does not lead, If the real estate company TEL:0800-603-0220【通話料無料】携帯電話・PHSからもご利用いただけます
発信者番号は通知されません
「SUUMO(スーモ)を見た」と問い合わせください
つながらない方、不動産会社の方は
|
Building coverage, floor area ratio 建ぺい率・容積率 | | 60% ・ 200% 60%・200% |
Time residents 入居時期 | | Consultation 相談 |
Land of the right form 土地の権利形態 | | Ownership 所有権 |
Structure and method of construction 構造・工法 | | Wooden 2-story 木造2階建 |
Use district 用途地域 | | One dwelling 1種住居 |
Other limitations その他制限事項 | | Height district 高度地区 |
Overview and notices その他概要・特記事項 | | Contact: exit Yuji, Facilities: Public Water Supply, This sewage, City gas, Parking: car space 担当者:出口 祐二、設備:公営水道、本下水、都市ガス、駐車場:カースペース |
Company profile 会社概要 | | <Mediation> Minister of Land, Infrastructure and Transport (8) No. 003,394 (one company) Real Estate Association (Corporation) metropolitan area real estate Fair Trade Council member Taisei the back Real Estate Sales Co., Ltd. Chiba office Yubinbango260-0028 Chiba City, Chiba Prefecture, Chuo-ku Shinmachi 1000 Senshititawa -10 floor <仲介>国土交通大臣(8)第003394号(一社)不動産協会会員 (公社)首都圏不動産公正取引協議会加盟大成有楽不動産販売(株)千葉営業所〒260-0028 千葉県千葉市中央区新町1000 センシティタワ-10階 |
