Used Homes » Kanto » Chiba Prefecture » Hanamigawa-ku, Chiba
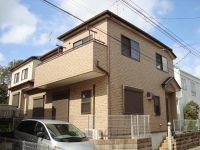 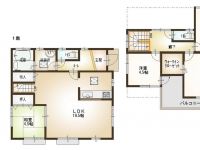
| | Chiba, Chiba Prefecture Hanamigawa-ku, Chiba 千葉県千葉市花見川区 |
| Keisei Main Line "Keisei Owada" walk 12 minutes 京成本線「京成大和田」歩12分 |
| There open two car spaces in the Panasonic techno structure construction method house preview your reservation at any time accepted in LDK18 Pledge over south balcony Panasonicテクノストラクチャー工法の家内覧ご予約随時受付中LDK18帖以上で開放的カースペース2台あり南面バルコニー |
| ● April 2005 Built It was very beautiful to your ● The balcony can enter and exit from 2 rooms. It survives even in dry futon ● 1 floor living open ● access to Route 16 will be in the more than 20 Pledge When you open a Japanese-style room is also convenient. For those of your car commuting is the location of the recommended ●平成17年4月築 大変きれいにお使いでした●バルコニーには2部屋から出入り可能。布団干しにも助かります●1階リビングは和室を開放すると20帖以上になり開放的●国道16号線へのアクセスも便利。お車通勤の方にもおすすめの立地です |
Features pickup 特徴ピックアップ | | Parking two Allowed / Immediate Available / LDK18 tatami mats or more / It is close to golf course / System kitchen / Bathroom Dryer / A quiet residential area / Japanese-style room / Face-to-face kitchen / Toilet 2 places / Bathroom 1 tsubo or more / 2-story / Southeast direction / South balcony / Otobasu / Underfloor Storage / The window in the bathroom / TV monitor interphone / Walk-in closet / City gas 駐車2台可 /即入居可 /LDK18畳以上 /ゴルフ場が近い /システムキッチン /浴室乾燥機 /閑静な住宅地 /和室 /対面式キッチン /トイレ2ヶ所 /浴室1坪以上 /2階建 /東南向き /南面バルコニー /オートバス /床下収納 /浴室に窓 /TVモニタ付インターホン /ウォークインクロゼット /都市ガス | Price 価格 | | 21,800,000 yen 2180万円 | Floor plan 間取り | | 4LDK + S (storeroom) 4LDK+S(納戸) | Units sold 販売戸数 | | 1 units 1戸 | Land area 土地面積 | | 121.03 sq m (36.61 tsubo) (Registration) 121.03m2(36.61坪)(登記) | Building area 建物面積 | | 102.67 sq m (31.05 tsubo) (Registration) 102.67m2(31.05坪)(登記) | Driveway burden-road 私道負担・道路 | | Nothing, East 5.5m width 無、東5.5m幅 | Completion date 完成時期(築年月) | | April 2005 2005年4月 | Address 住所 | | Chiba City, Chiba Prefecture Hanamigawa-ku, Chiba Yokodo cho 千葉県千葉市花見川区横戸町 | Traffic 交通 | | Keisei Main Line "Keisei Owada" walk 12 minutes 京成本線「京成大和田」歩12分
| Related links 関連リンク | | [Related Sites of this company] 【この会社の関連サイト】 | Contact お問い合せ先 | | Co., Ltd. home sales center TEL: 012013-3986 [Toll free] Please contact the "saw SUUMO (Sumo)" (株)住宅販売センターTEL:012013-3986【通話料無料】「SUUMO(スーモ)を見た」と問い合わせください | Building coverage, floor area ratio 建ぺい率・容積率 | | Fifty percent ・ Hundred percent 50%・100% | Time residents 入居時期 | | Immediate available 即入居可 | Land of the right form 土地の権利形態 | | Ownership 所有権 | Structure and method of construction 構造・工法 | | Wooden 2-story 木造2階建 | Use district 用途地域 | | One low-rise 1種低層 | Overview and notices その他概要・特記事項 | | Facilities: Public Water Supply, This sewage, City gas, Parking: car space 設備:公営水道、本下水、都市ガス、駐車場:カースペース | Company profile 会社概要 | | <Mediation> Governor of Chiba Prefecture (2) No. 015186 (the company), Chiba Prefecture Building Lots and Buildings Transaction Business Association (Corporation) metropolitan area real estate Fair Trade Council member Co., Ltd. home sales center Yubinbango276-0033 Chiba Prefecture Yachiyo Yachiyodaiminami 1-4-15 Kiuchi building first floor <仲介>千葉県知事(2)第015186号(社)千葉県宅地建物取引業協会会員 (公社)首都圏不動産公正取引協議会加盟(株)住宅販売センター〒276-0033 千葉県八千代市八千代台南1-4-15 木内ビル1階 |
Local appearance photo現地外観写真 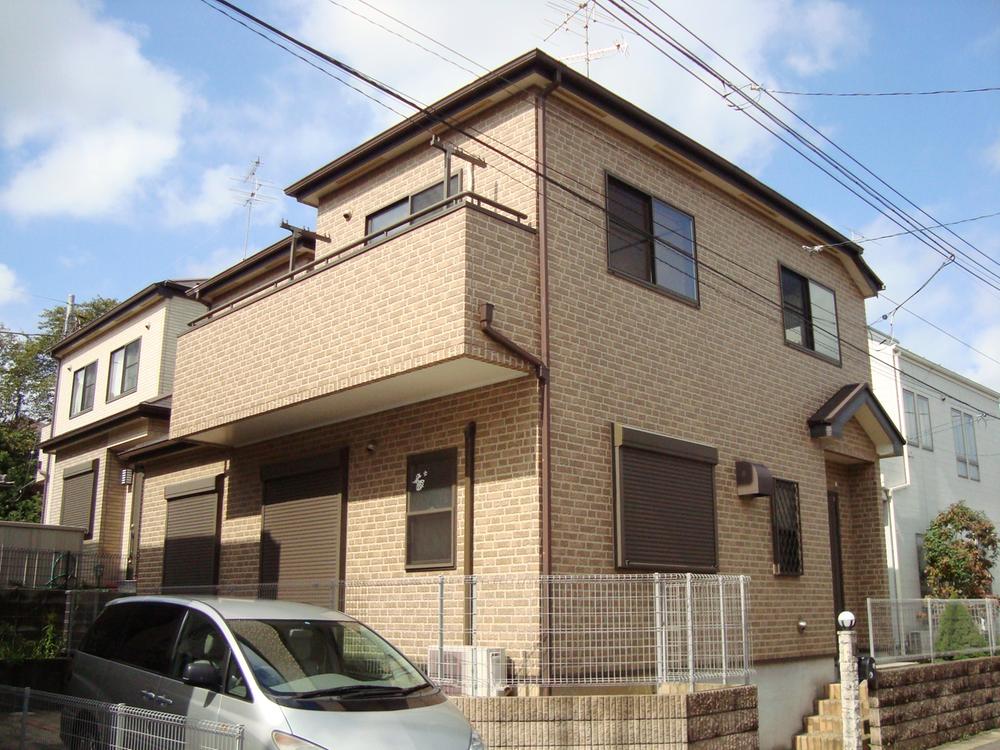 Local (10 May 2012) shooting
現地(2012年10月)撮影
Floor plan間取り図 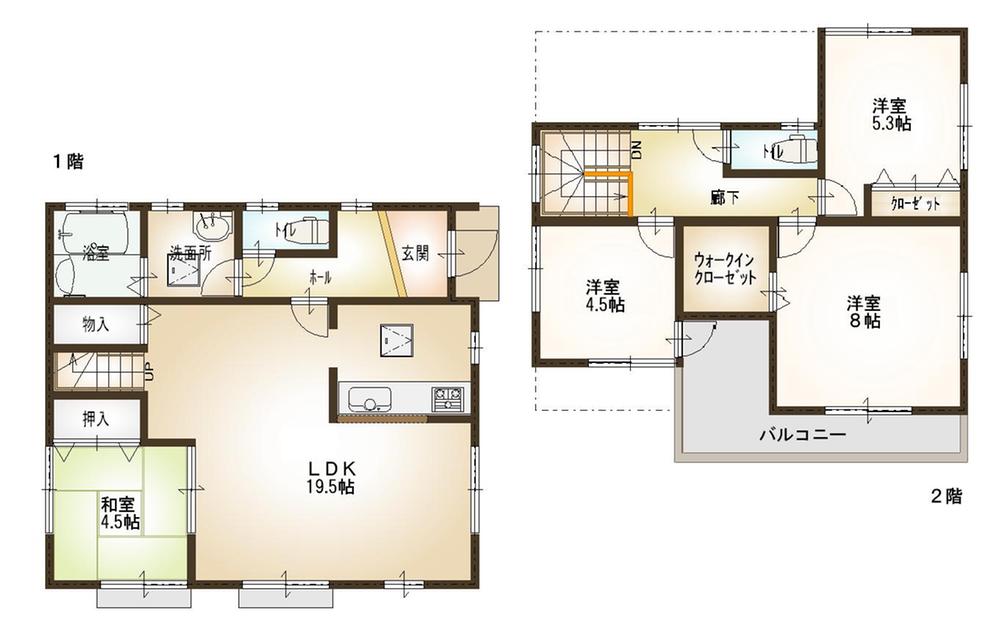 21,800,000 yen, 4LDK + S (storeroom), Land area 121.03 sq m , Building area 102.67 sq m
2180万円、4LDK+S(納戸)、土地面積121.03m2、建物面積102.67m2
Livingリビング 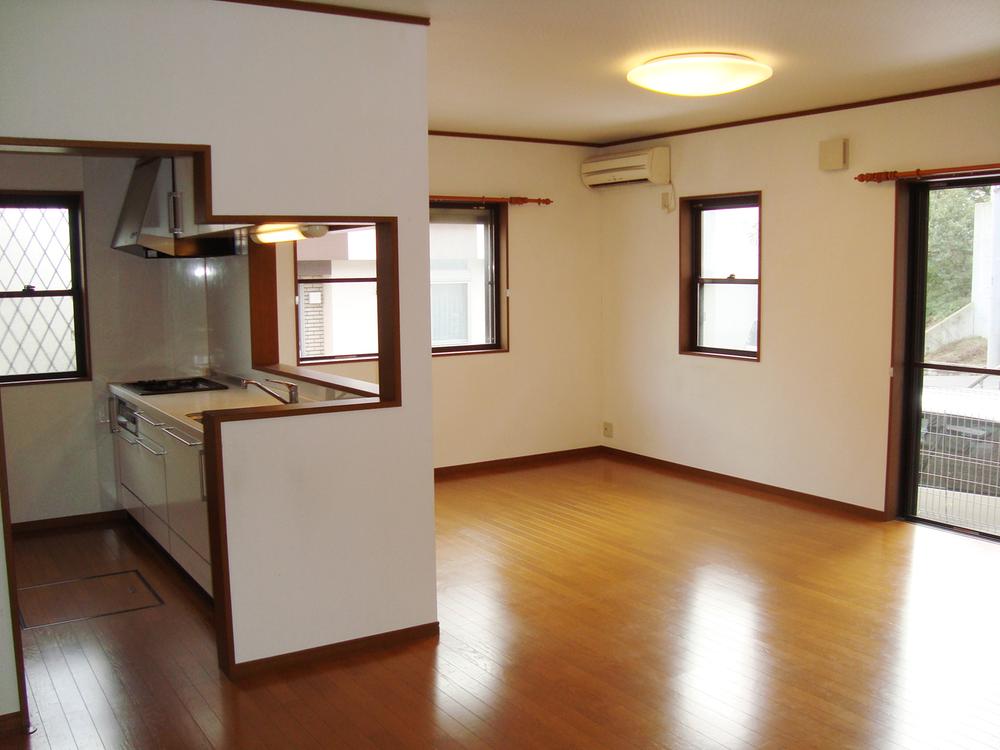 Indoor (10 May 2012) shooting
室内(2012年10月)撮影
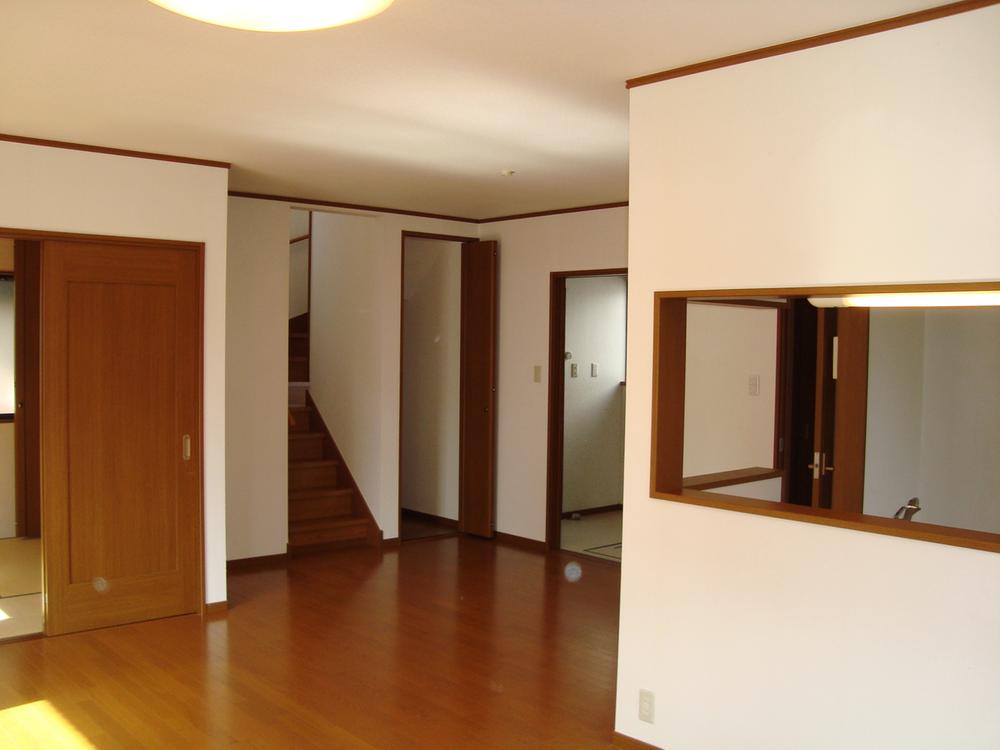 Indoor (10 May 2012) shooting
室内(2012年10月)撮影
Bathroom浴室 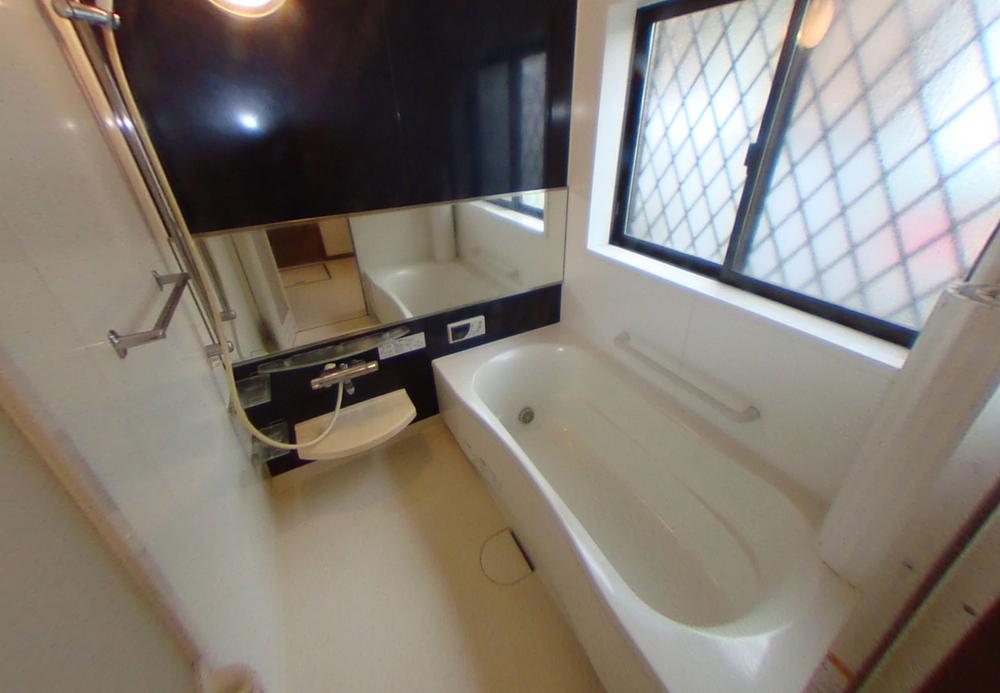 Indoor (10 May 2012) shooting
室内(2012年10月)撮影
Kitchenキッチン 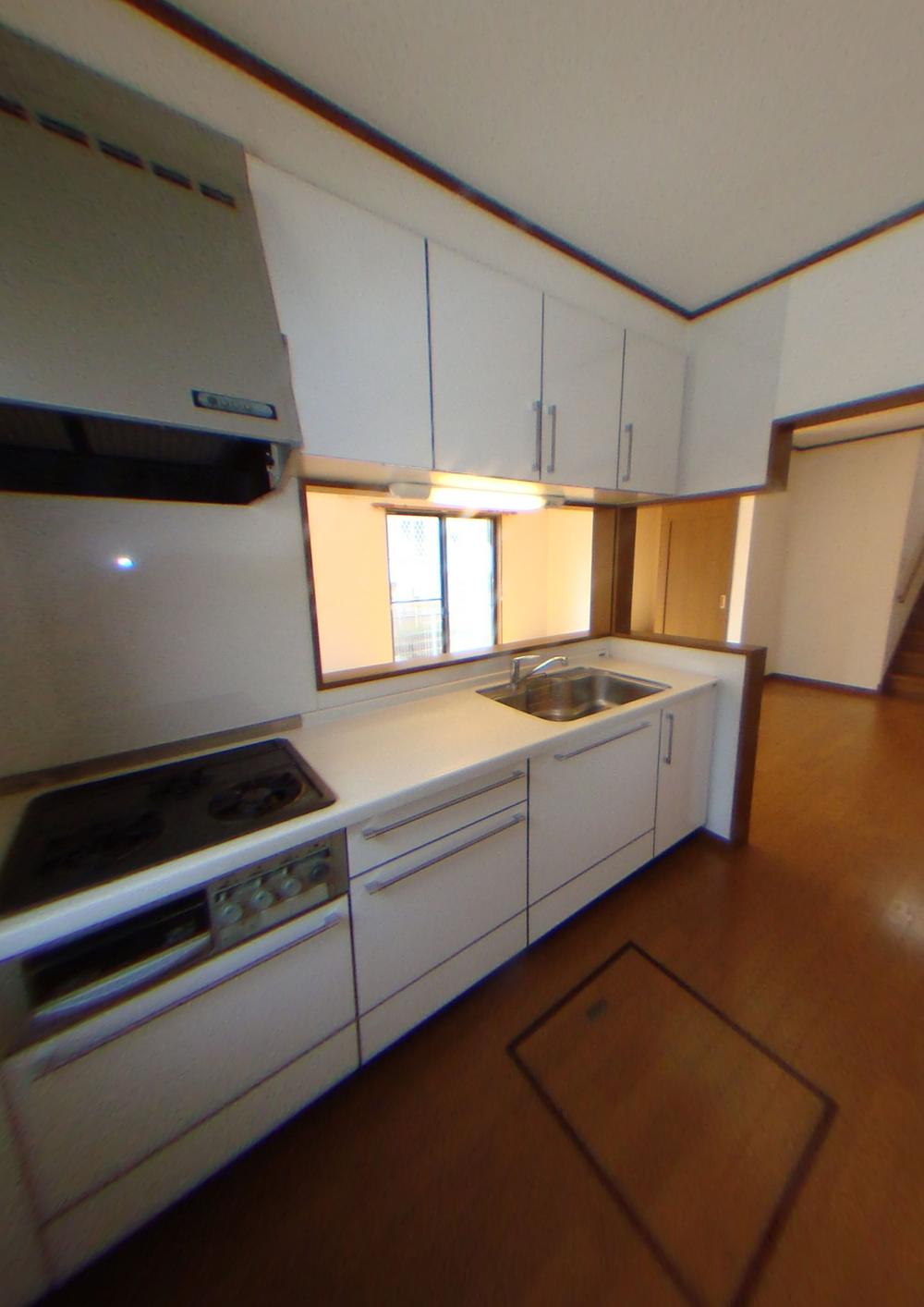 Indoor (10 May 2012) shooting
室内(2012年10月)撮影
Non-living roomリビング以外の居室 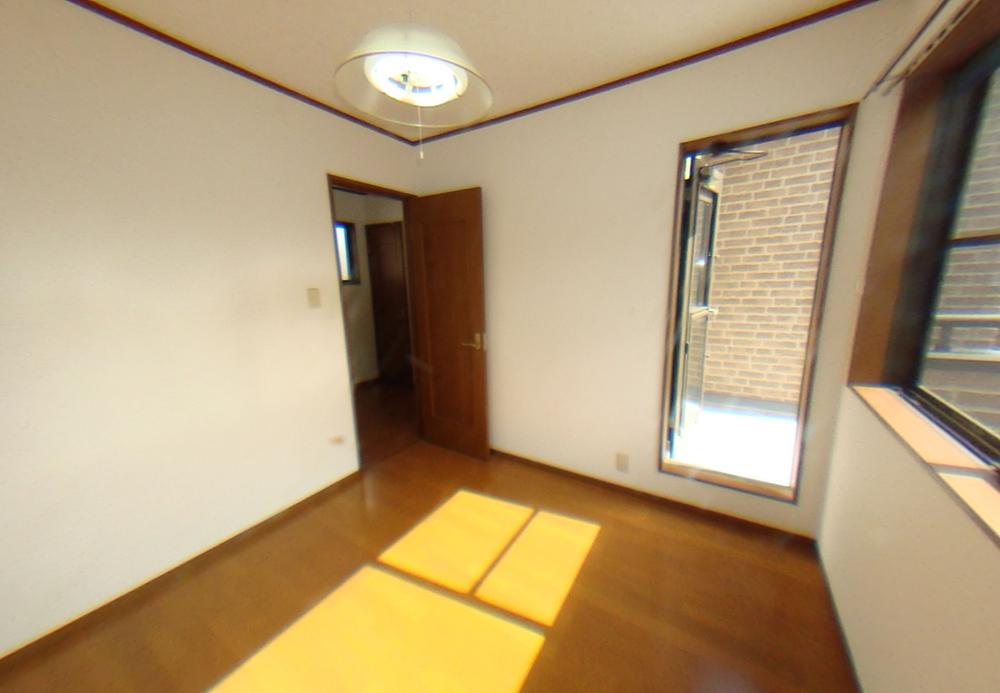 Indoor (10 May 2012) shooting
室内(2012年10月)撮影
Toiletトイレ 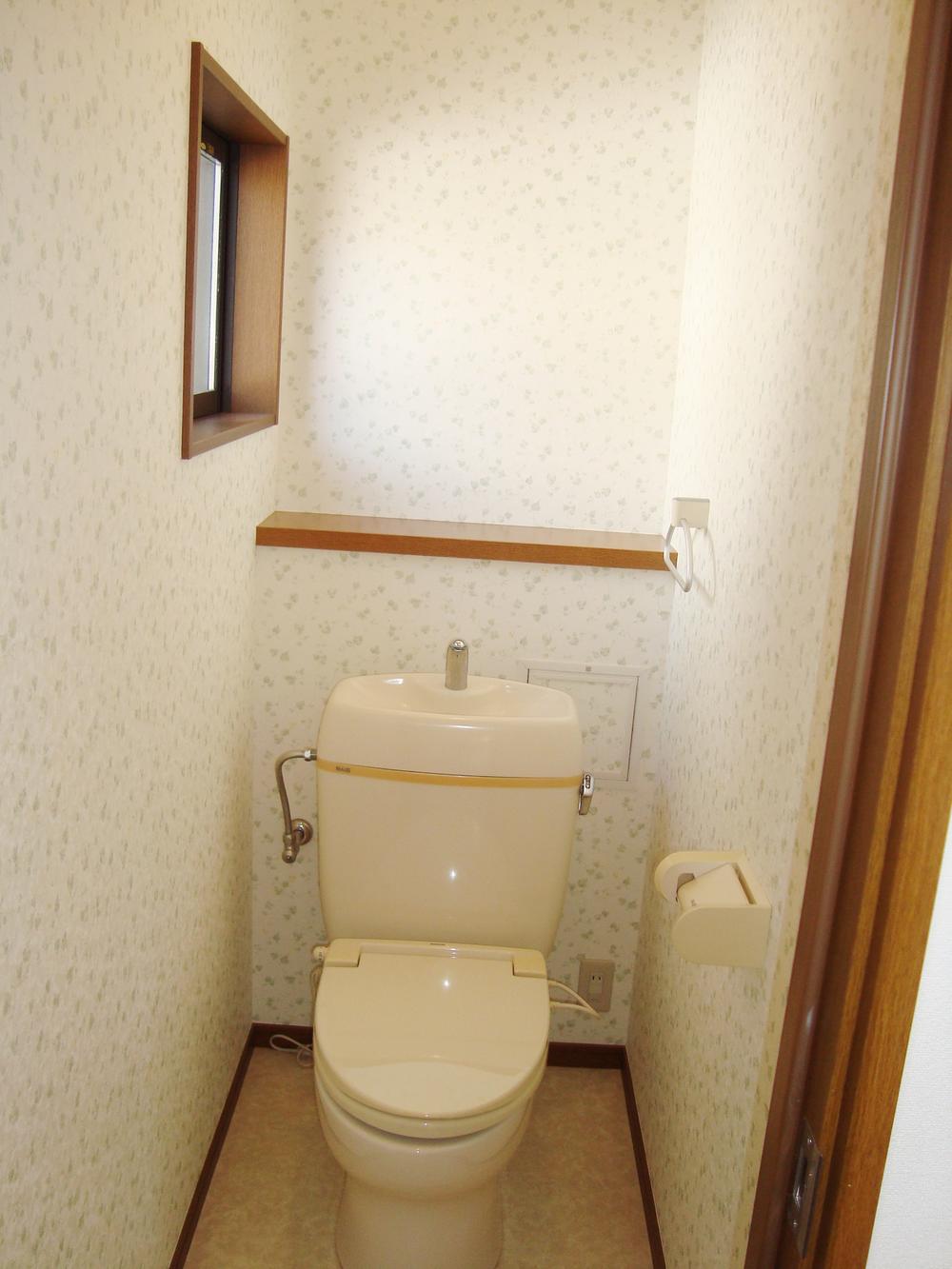 Indoor (10 May 2012) shooting
室内(2012年10月)撮影
Balconyバルコニー 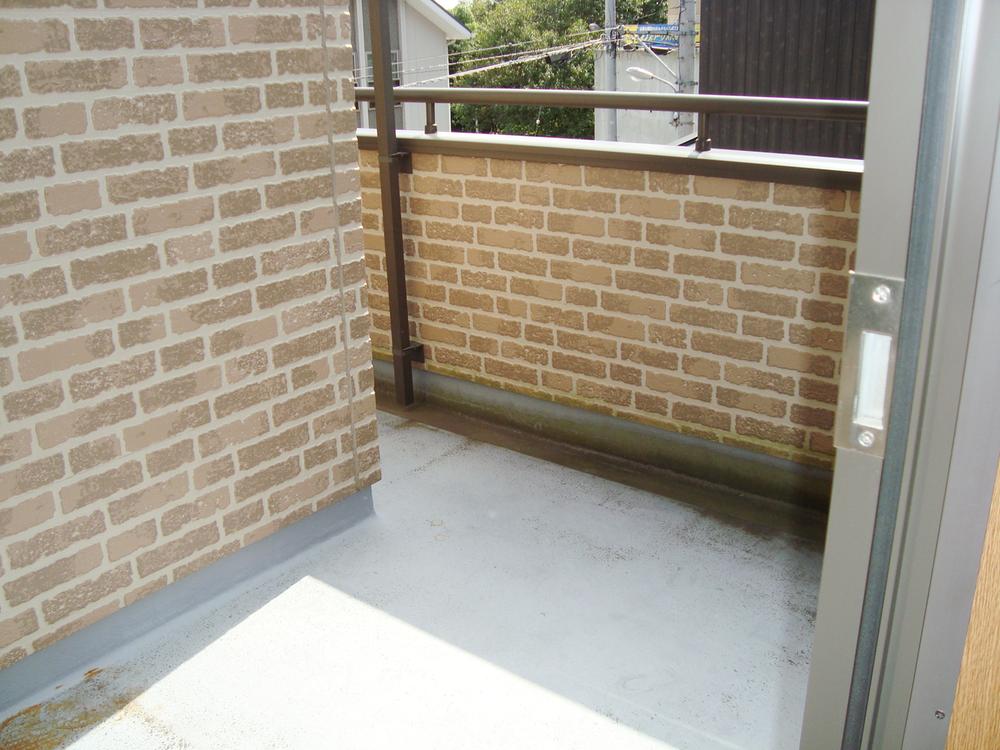 Local (10 May 2012) shooting
現地(2012年10月)撮影
Other introspectionその他内観 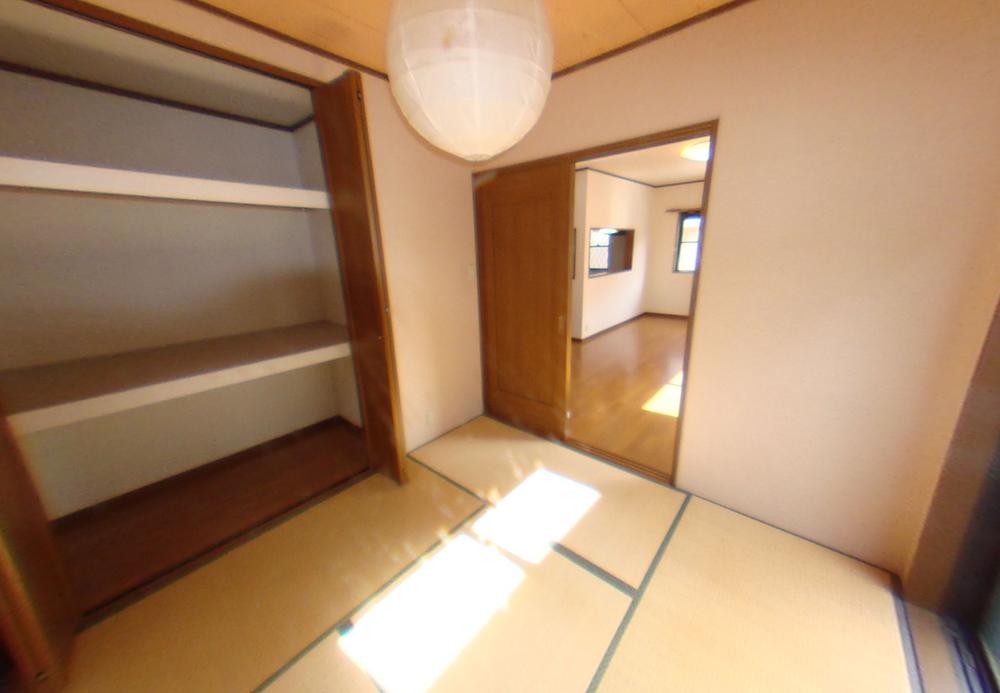 Indoor (10 May 2012) shooting
室内(2012年10月)撮影
Livingリビング 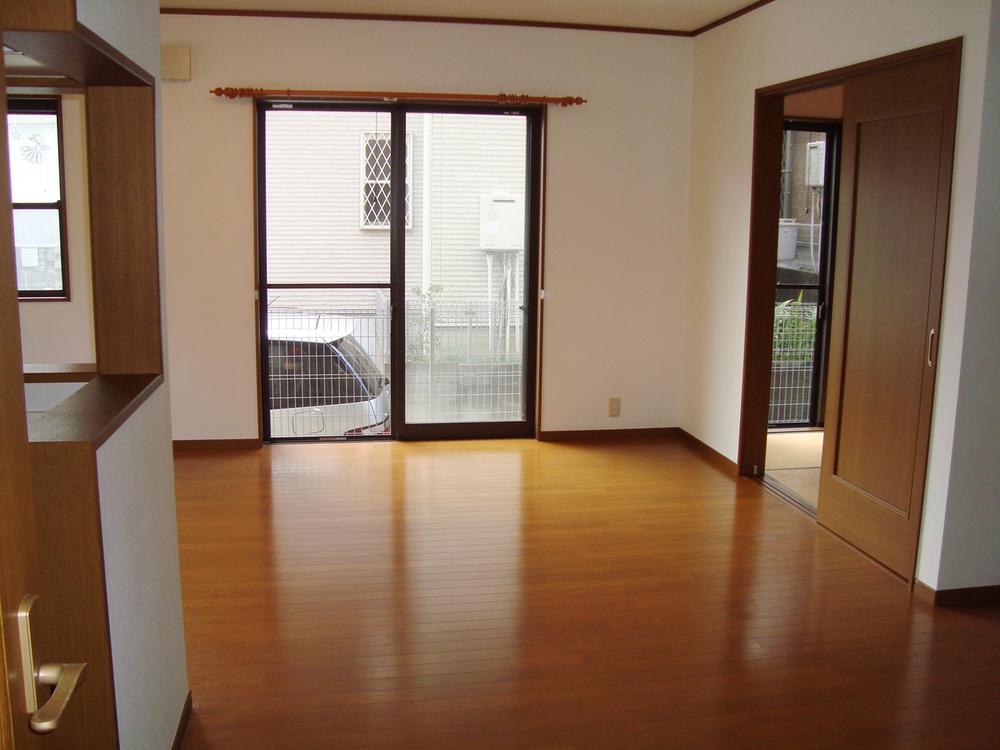 Indoor (10 May 2012) shooting
室内(2012年10月)撮影
Other introspectionその他内観 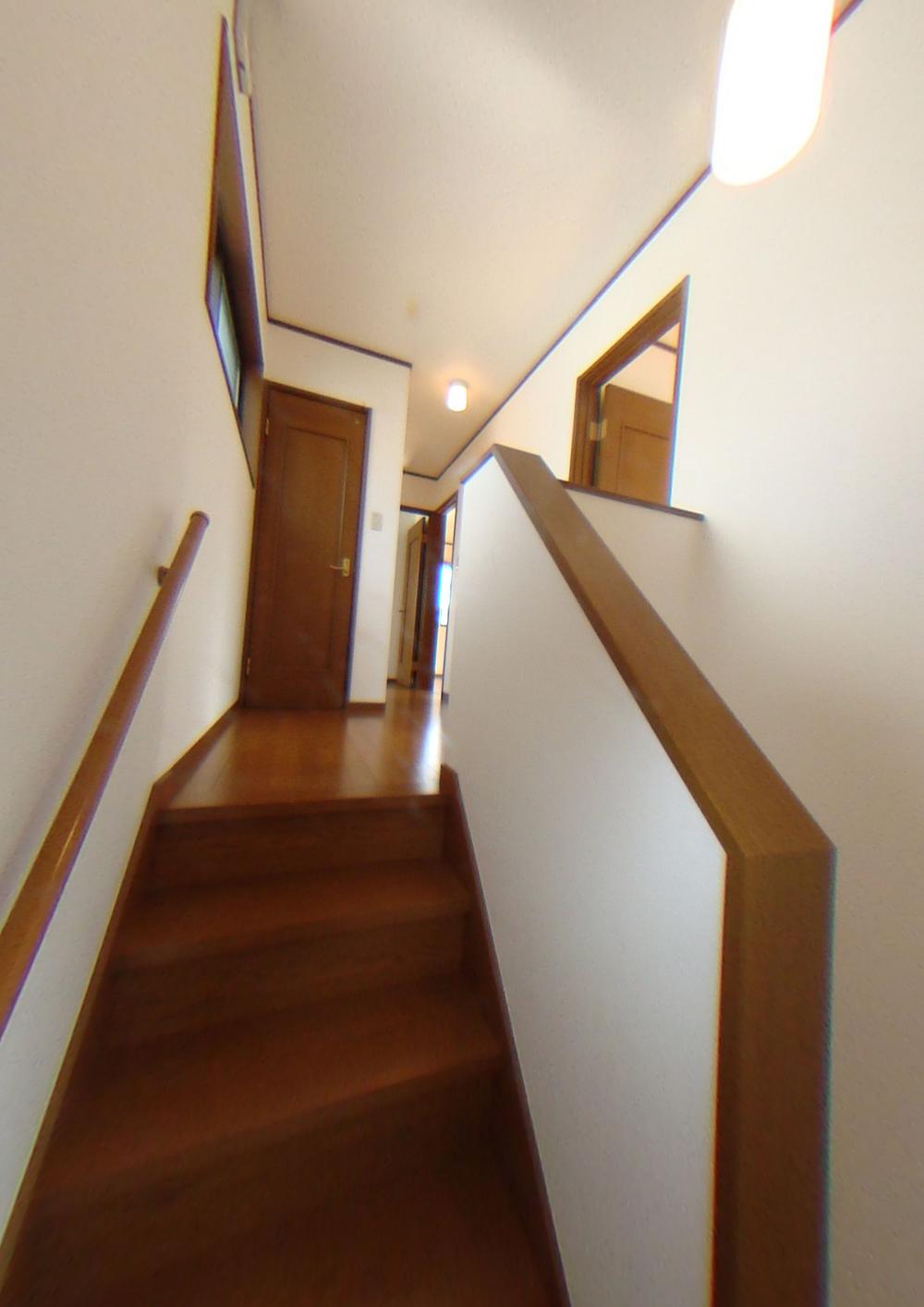 Indoor (10 May 2012) shooting
室内(2012年10月)撮影
Location
|













