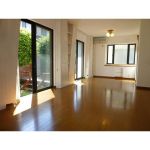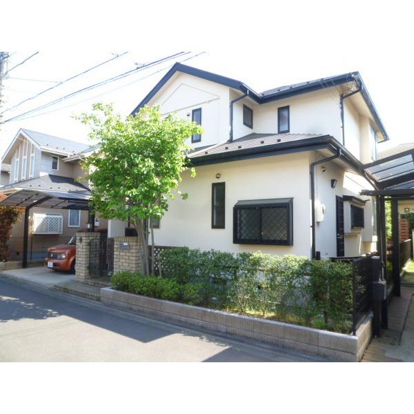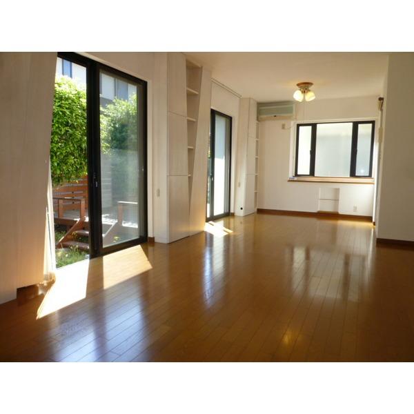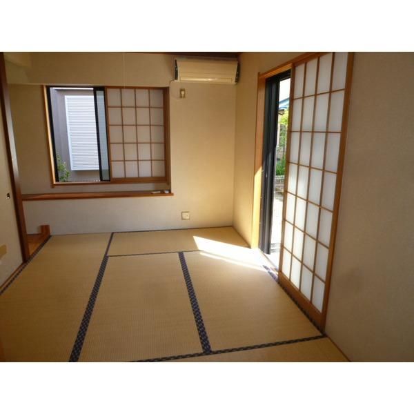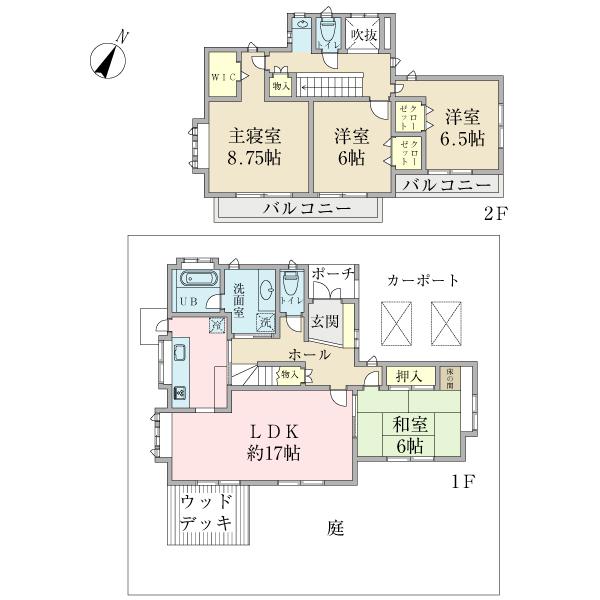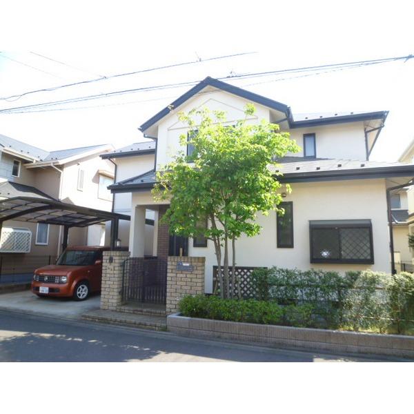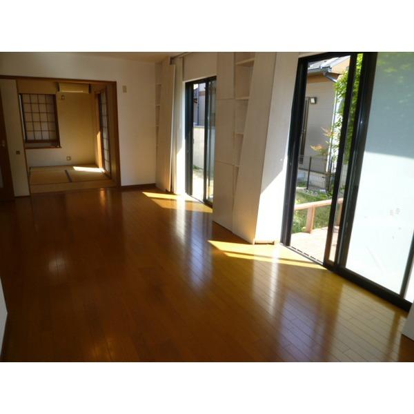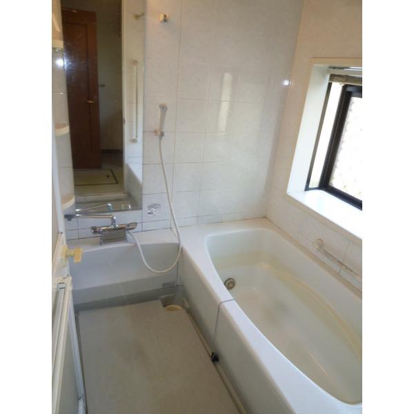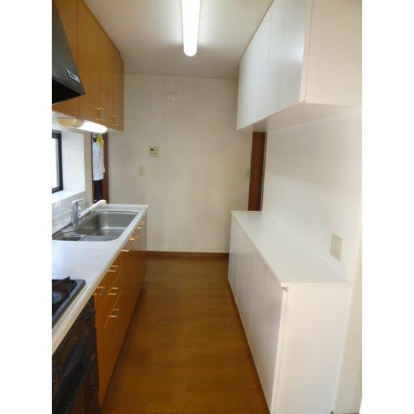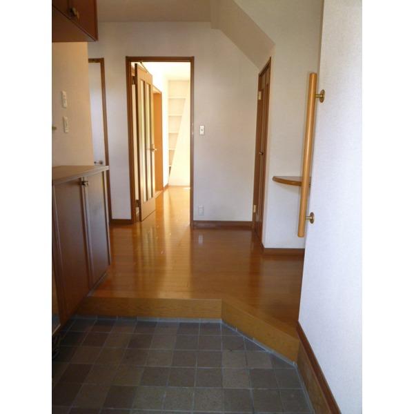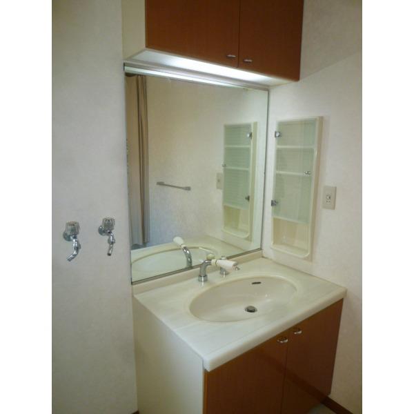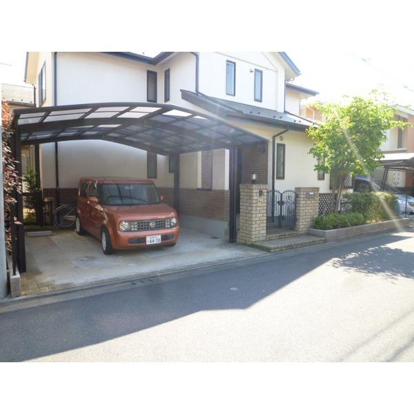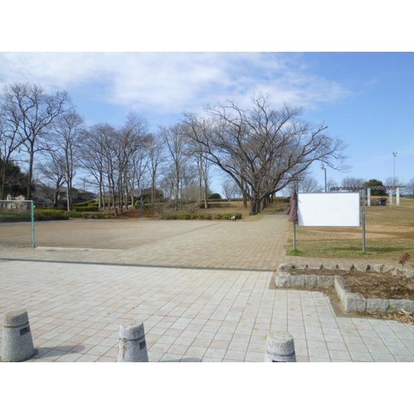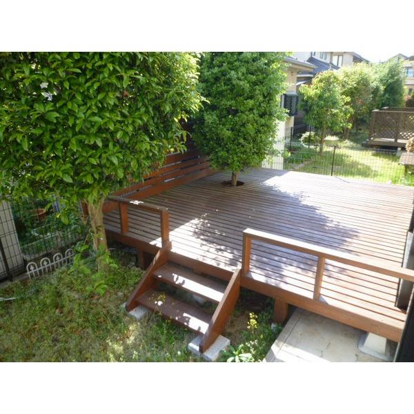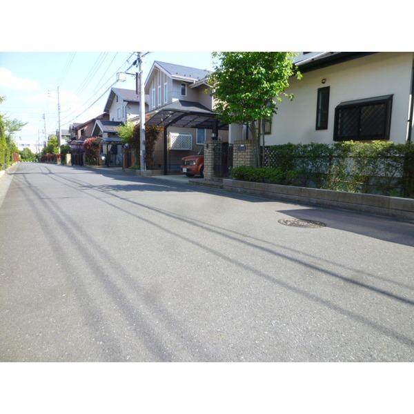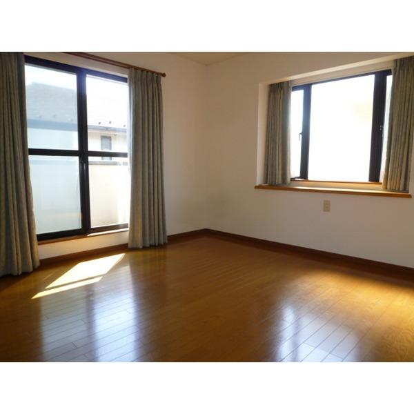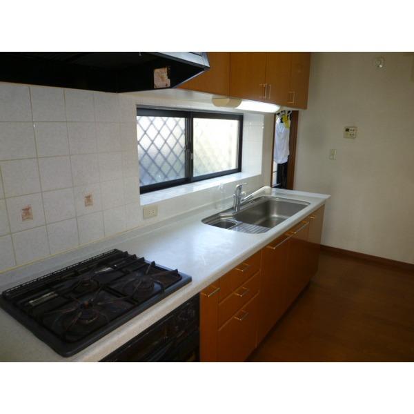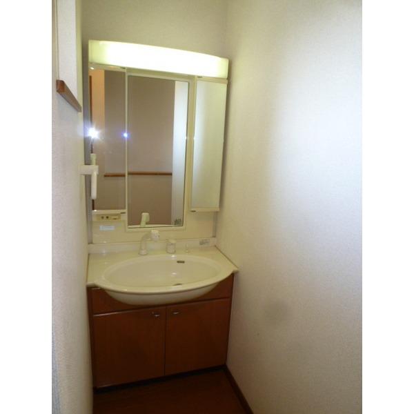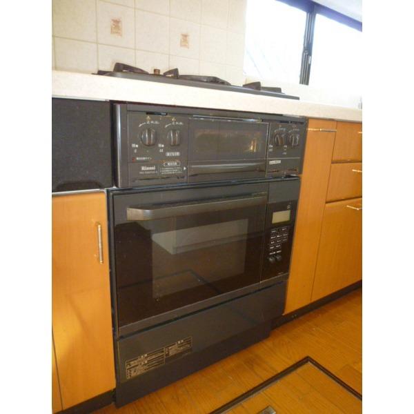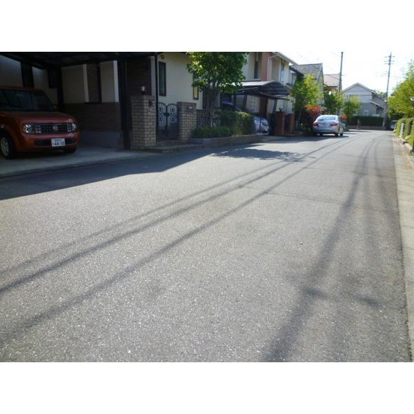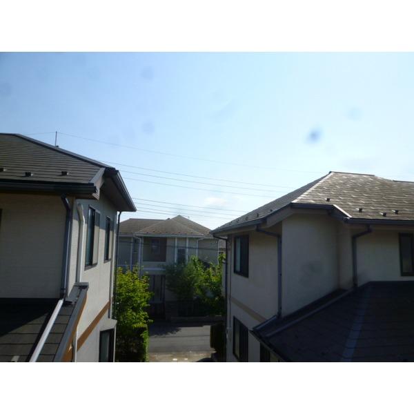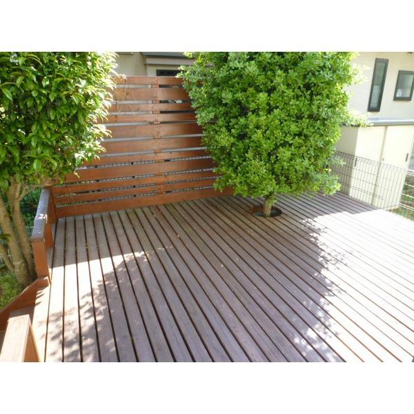|
|
Chiba, Chiba Prefecture Hanamigawa-ku, Chiba
千葉県千葉市花見川区
|
|
AzumaYo high-speed rail "AzumaYo Katsutadai" a 15-minute look at Ayumi Haruno 2 minutes by bus
東葉高速鉄道「東葉勝田台」バス15分み春野歩2分
|
|
Car two parallel parking possible ・ There is a large wood deck and garden on the south side. Kitchen with a microwave oven ・ There hanging cupboard and the cupboard of the elevator formula.
車2台並列駐車可能・南側に広いウッドデッキやお庭があります。キッチンはオーブンレンジ付・昇降機式の吊戸棚や食器棚あります。
|
|
2009 outer wall ・ Pre-painted roof ・ 2010 in the corner room renovation! For Zenshitsuminami direction, Good per yang. Please have a look once
平成21年外壁・屋根の塗装済み・平成22年に室内リフォーム済!全室南向きの為、陽当たり良好です。是非一度ご覧下さい
|
Features pickup 特徴ピックアップ | | Parking two Allowed / Immediate Available / 2 along the line more accessible / Land 50 square meters or more / Or more before road 6m / 2-story / Otobasu / TV monitor interphone / City gas / BS ・ CS ・ CATV 駐車2台可 /即入居可 /2沿線以上利用可 /土地50坪以上 /前道6m以上 /2階建 /オートバス /TVモニタ付インターホン /都市ガス /BS・CS・CATV |
Price 価格 | | 19,800,000 yen 1980万円 |
Floor plan 間取り | | 4LDK 4LDK |
Units sold 販売戸数 | | 1 units 1戸 |
Land area 土地面積 | | 175.08 sq m (52.96 tsubo) (Registration) 175.08m2(52.96坪)(登記) |
Building area 建物面積 | | 114.58 sq m (34.66 tsubo) (Registration) 114.58m2(34.66坪)(登記) |
Driveway burden-road 私道負担・道路 | | Nothing, Northeast 6m width (contact the road width 12.6m) 無、北東6m幅(接道幅12.6m) |
Completion date 完成時期(築年月) | | 5 May 2000 2000年5月 |
Address 住所 | | Chiba City, Chiba Prefecture Hanamigawa-ku, Chiba seen Haruno 2 千葉県千葉市花見川区み春野2 |
Traffic 交通 | | AzumaYo high-speed rail "AzumaYo Katsutadai" a 15-minute look at Ayumi Haruno 2 minutes by bus
Keisei Main Line "Katsutadai" walk 47 minutes
AzumaYo high-speed rail "AzumaYo Katsutadai" walk 47 minutes 東葉高速鉄道「東葉勝田台」バス15分み春野歩2分
京成本線「勝田台」歩47分
東葉高速鉄道「東葉勝田台」歩47分
|
Contact お問い合せ先 | | Pitattohausu Makuharihongo shop Starts Pitattohausu (Ltd.) TEL: 0800-603-4062 [Toll free] mobile phone ・ Also available from PHS
Caller ID is not notified
Please contact the "saw SUUMO (Sumo)"
If it does not lead, If the real estate company ピタットハウス幕張本郷店スターツピタットハウス(株)TEL:0800-603-4062【通話料無料】携帯電話・PHSからもご利用いただけます
発信者番号は通知されません
「SUUMO(スーモ)を見た」と問い合わせください
つながらない方、不動産会社の方は
|
Building coverage, floor area ratio 建ぺい率・容積率 | | Fifty percent ・ Hundred percent 50%・100% |
Time residents 入居時期 | | Immediate available 即入居可 |
Land of the right form 土地の権利形態 | | Ownership 所有権 |
Structure and method of construction 構造・工法 | | Wooden 2-story 木造2階建 |
Use district 用途地域 | | Unspecified 無指定 |
Overview and notices その他概要・特記事項 | | Facilities: Public Water Supply, This sewage, City gas 設備:公営水道、本下水、都市ガス |
Company profile 会社概要 | | <Mediation> Minister of Land, Infrastructure and Transport (2) the first 007,129 No. Pitattohausu Makuharihongo shop Starts Pitattohausu Co. Yubinbango262-0033 Chiba Hanamigawa-ku, Chiba Makuharihongo 2-8-4 Ishiwata fifth building first floor <仲介>国土交通大臣(2)第007129号ピタットハウス幕張本郷店スターツピタットハウス(株)〒262-0033 千葉県千葉市花見川区幕張本郷2-8-4石渡第5ビル1階 |

