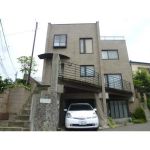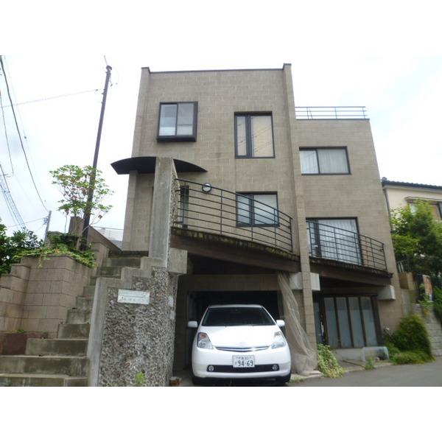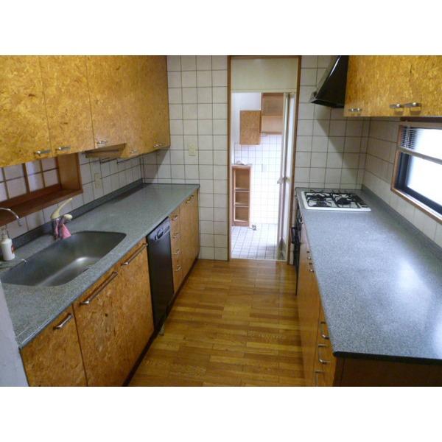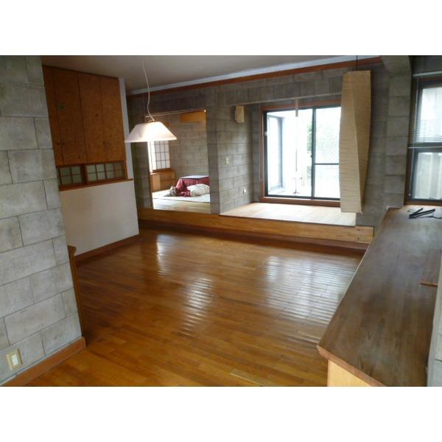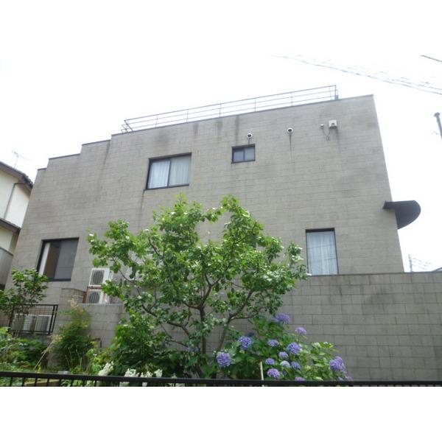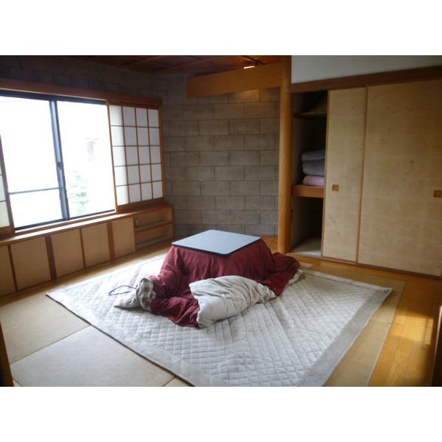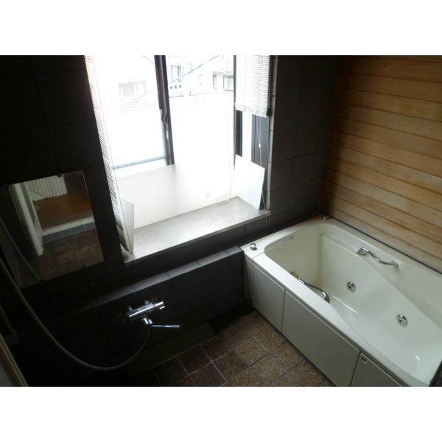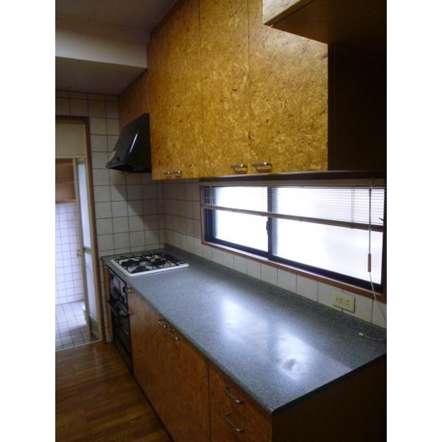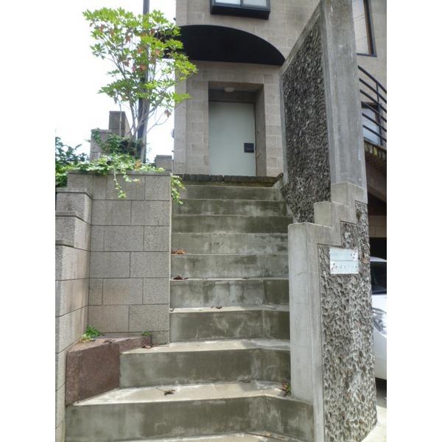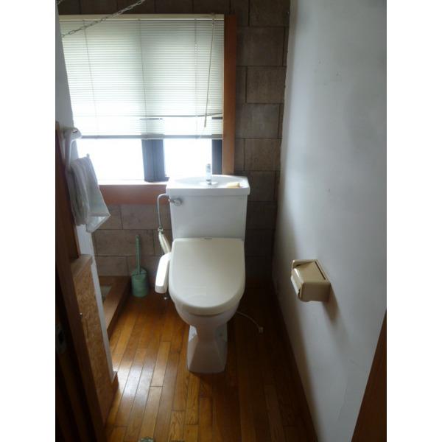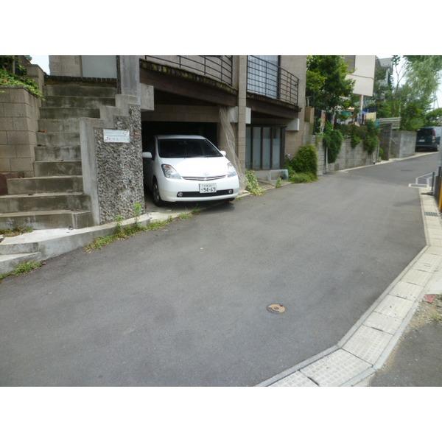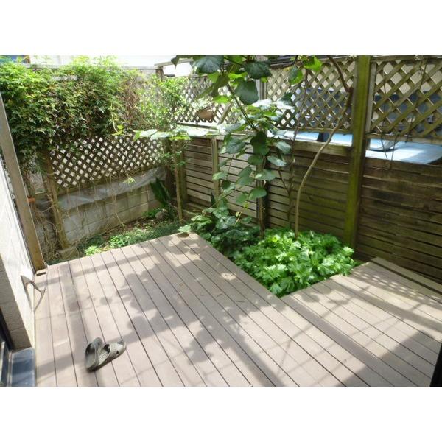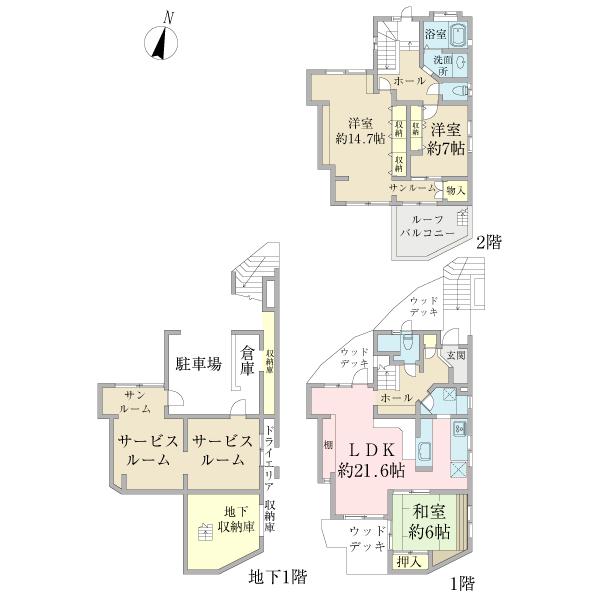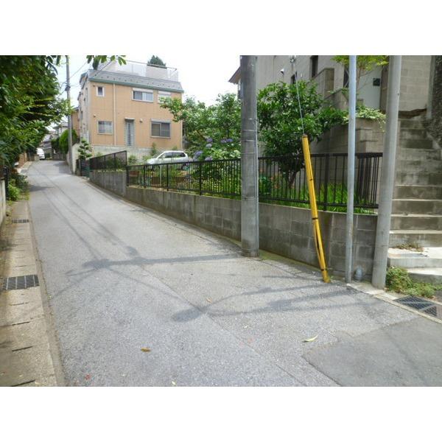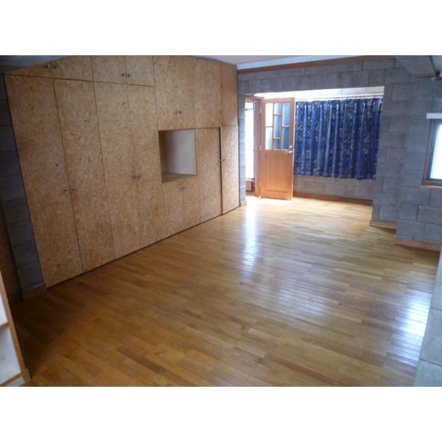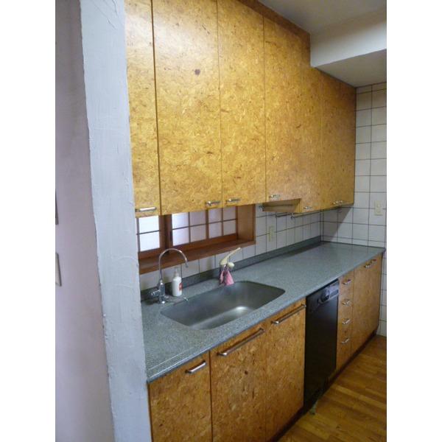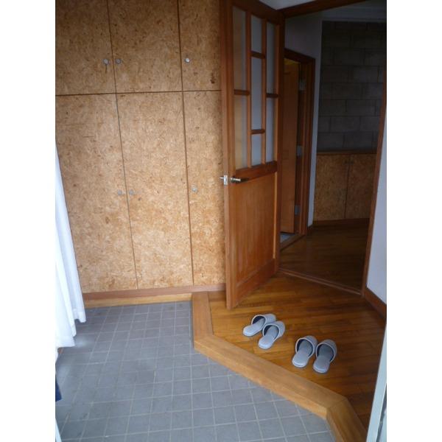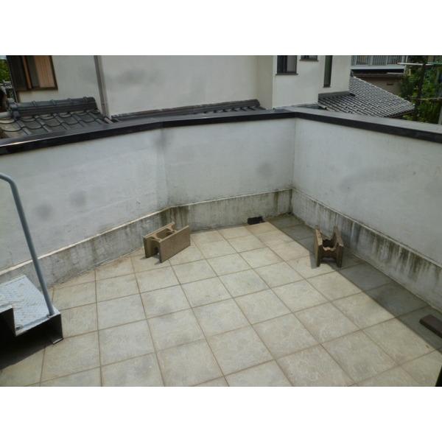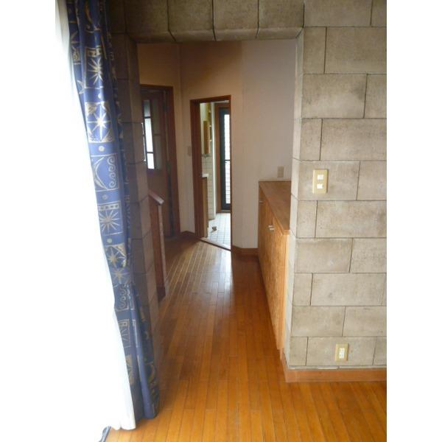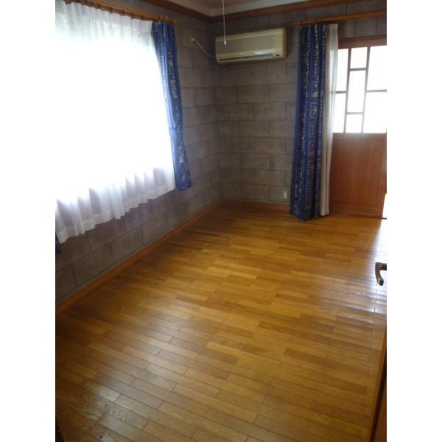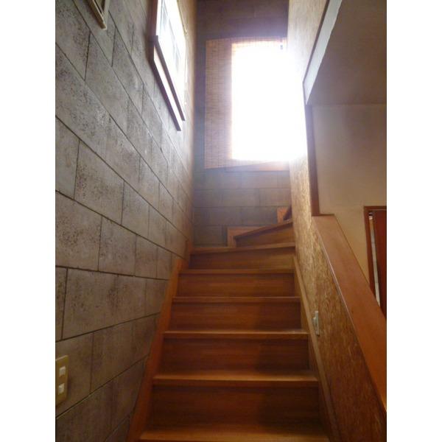|
|
Chiba, Chiba Prefecture Hanamigawa-ku, Chiba
千葉県千葉市花見川区
|
|
JR Sobu Line "Makuhari" walk 16 minutes
JR総武線「幕張」歩16分
|
|
About 21.6 Pledge of spacious 3LDK + 2 studio floor plan of ・ Wide in order residential detached underground services with Room ・ Use the tree using solid wood ・ With floor heating
約21.6帖の広々3LDK+2アトリエの間取り・注文住宅戸建て地下に広いサービスルーム付・無垢材を利用した木を使用・床暖房付
|
|
It home vegetable garden is also provided in the Scenic rooftop. For the vacancy, At any time you can see the room. Please feel free to contact us.
眺めの良い屋上では家庭菜園も設けています。空室の為、いつでも室内をご覧になれます。お気軽に問合せ下さい。
|
Features pickup 特徴ピックアップ | | Immediate Available / 2 along the line more accessible / System kitchen / Bathroom Dryer / Face-to-face kitchen / 2-story / Otobasu / Underfloor Storage / City gas / Floor heating 即入居可 /2沿線以上利用可 /システムキッチン /浴室乾燥機 /対面式キッチン /2階建 /オートバス /床下収納 /都市ガス /床暖房 |
Price 価格 | | 29,800,000 yen 2980万円 |
Floor plan 間取り | | 3LDK 3LDK |
Units sold 販売戸数 | | 1 units 1戸 |
Land area 土地面積 | | 123.48 sq m (37.35 tsubo) (Registration) 123.48m2(37.35坪)(登記) |
Building area 建物面積 | | 125.9 sq m (38.08 tsubo) (Registration) 125.9m2(38.08坪)(登記) |
Driveway burden-road 私道負担・道路 | | Nothing, Northwest 3.6m width 無、北西3.6m幅 |
Completion date 完成時期(築年月) | | September 1995 1995年9月 |
Address 住所 | | Chiba City, Chiba Prefecture Hanamigawa-ku, Chiba Naniwa-cho 千葉県千葉市花見川区浪花町 |
Traffic 交通 | | JR Sobu Line "Makuhari" walk 16 minutes Keisei Chiba line "Kemigawa" walk 16 minutes
Keisei Chiba line "Keiseimakuhari" walk 24 minutes JR総武線「幕張」歩16分京成千葉線「検見川」歩16分
京成千葉線「京成幕張」歩24分
|
Contact お問い合せ先 | | Pitattohausu Makuharihongo shop Starts Pitattohausu (Ltd.) TEL: 0800-603-4062 [Toll free] mobile phone ・ Also available from PHS
Caller ID is not notified
Please contact the "saw SUUMO (Sumo)"
If it does not lead, If the real estate company ピタットハウス幕張本郷店スターツピタットハウス(株)TEL:0800-603-4062【通話料無料】携帯電話・PHSからもご利用いただけます
発信者番号は通知されません
「SUUMO(スーモ)を見た」と問い合わせください
つながらない方、不動産会社の方は
|
Building coverage, floor area ratio 建ぺい率・容積率 | | 60% ・ 150% 60%・150% |
Time residents 入居時期 | | Immediate available 即入居可 |
Land of the right form 土地の権利形態 | | Ownership 所有権 |
Structure and method of construction 構造・工法 | | RC2 floors 1 underground story RC2階地下1階建 |
Use district 用途地域 | | One low-rise 1種低層 |
Overview and notices その他概要・特記事項 | | Facilities: Public Water Supply, This sewage, City gas 設備:公営水道、本下水、都市ガス |
Company profile 会社概要 | | <Mediation> Minister of Land, Infrastructure and Transport (2) the first 007,129 No. Pitattohausu Makuharihongo shop Starts Pitattohausu Co. Yubinbango262-0033 Chiba Hanamigawa-ku, Chiba Makuharihongo 2-8-4 Ishiwata fifth building first floor <仲介>国土交通大臣(2)第007129号ピタットハウス幕張本郷店スターツピタットハウス(株)〒262-0033 千葉県千葉市花見川区幕張本郷2-8-4石渡第5ビル1階 |
