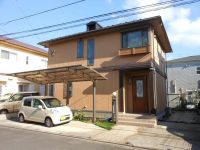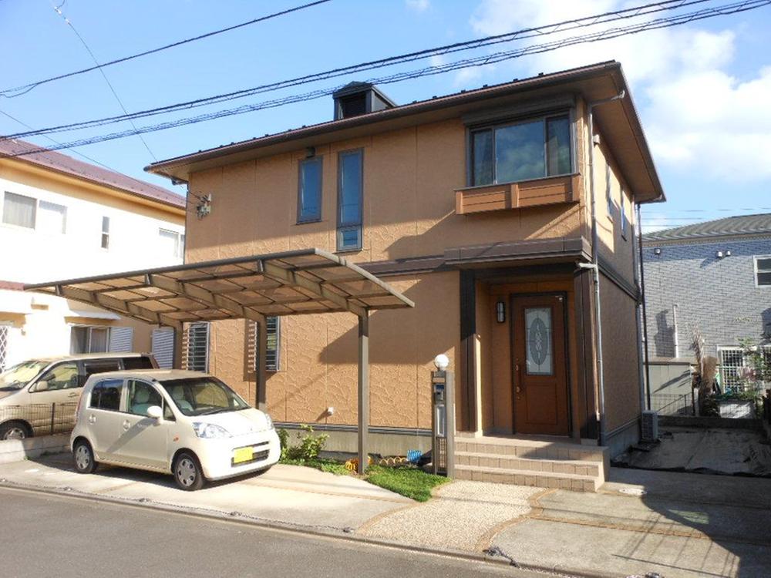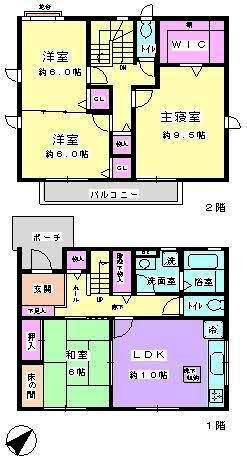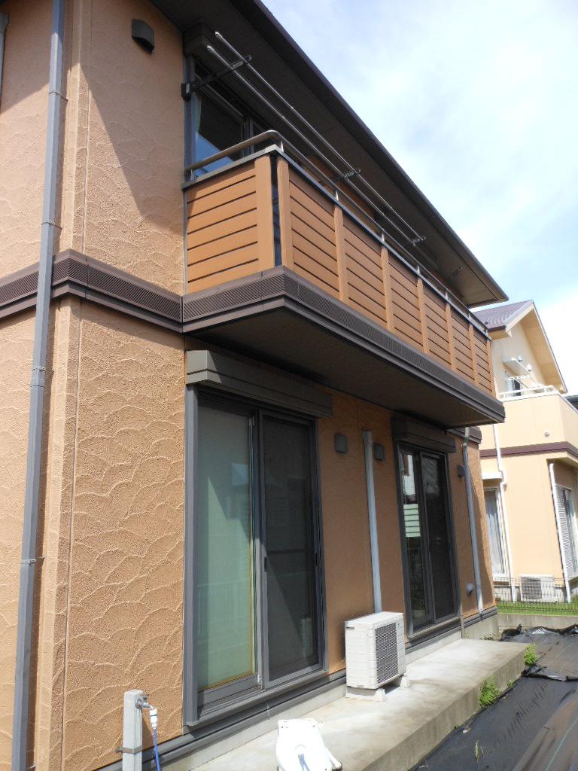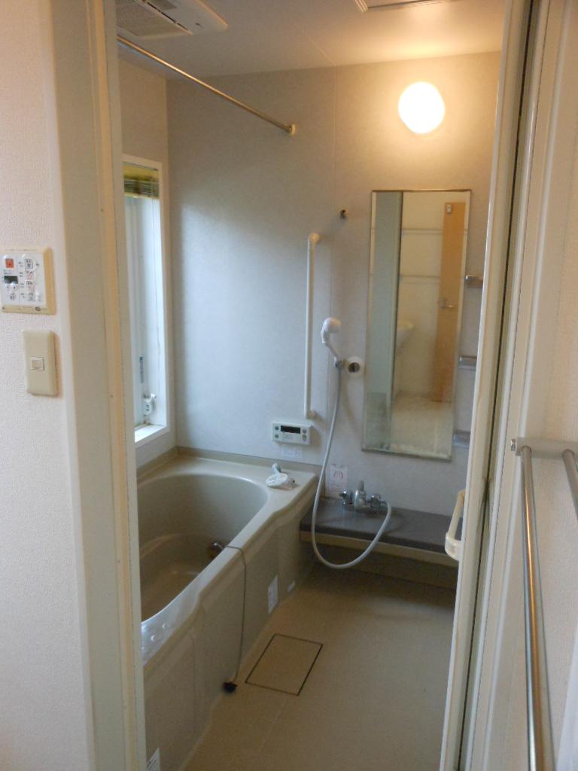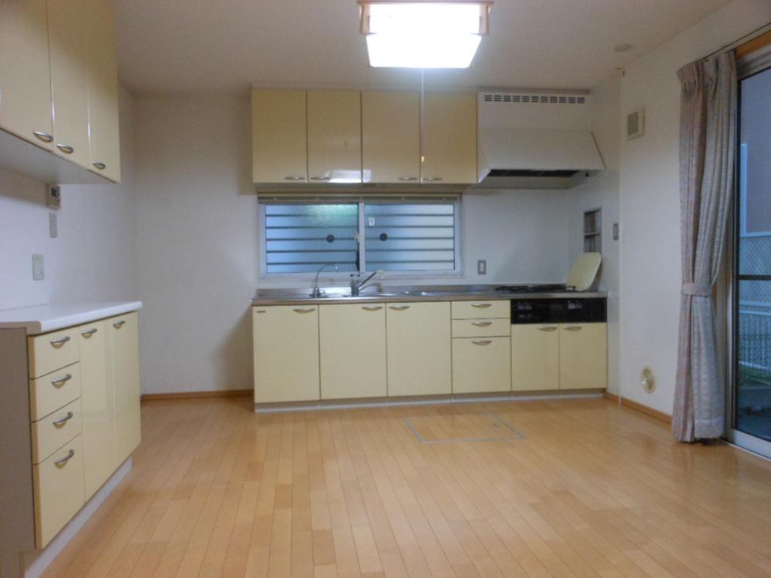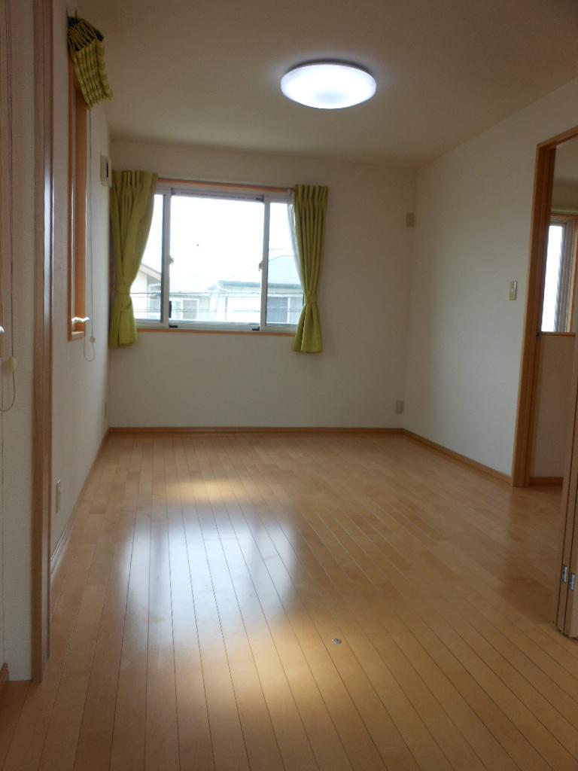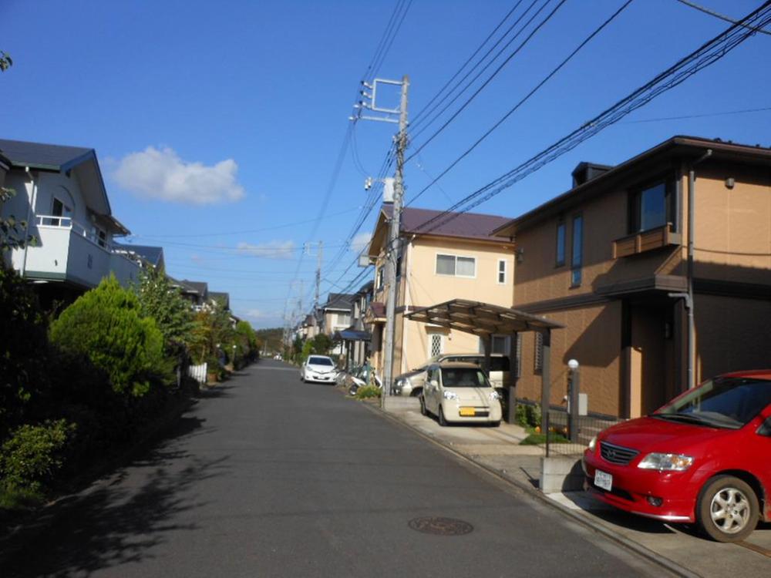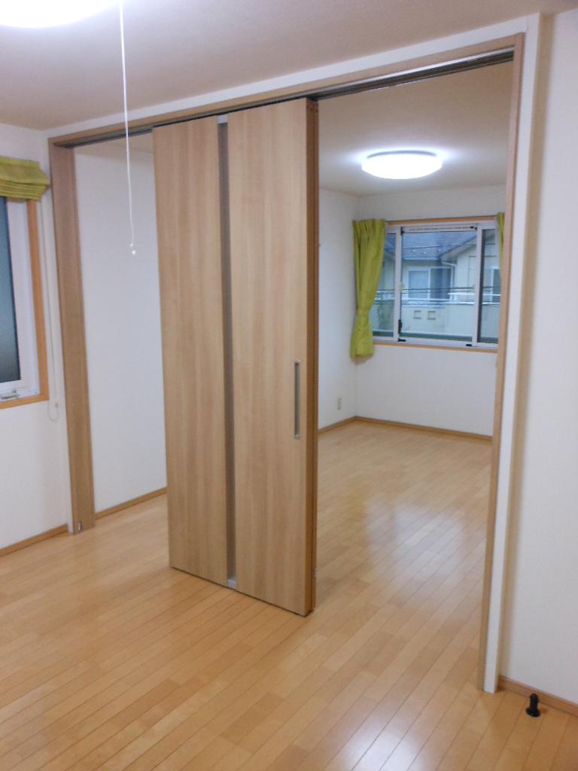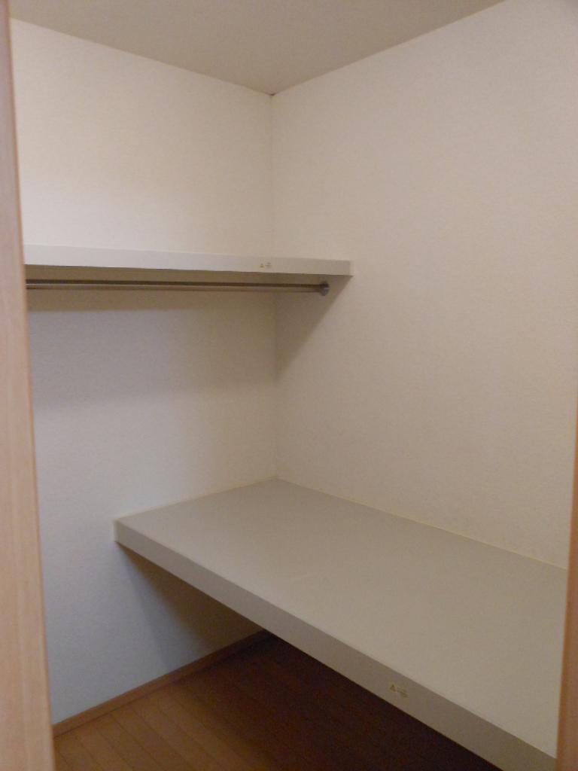|
|
Chiba, Chiba Prefecture Hanamigawa-ku, Chiba
千葉県千葉市花見川区
|
|
Keisei Main Line "Katsutadai" bus 11 minutes saw Ayumi Haruno 3 minutes
京成本線「勝田台」バス11分み春野歩3分
|
Features pickup 特徴ピックアップ | | Construction housing performance with evaluation / Design house performance with evaluation / Parking two Allowed / Immediate Available / Land 50 square meters or more / System kitchen / A quiet residential area / Or more before road 6m / Starting station / Shaping land / garden / Barrier-free / Bathroom 1 tsubo or more / 2-story / All room 6 tatami mats or more / Water filter / Flat terrain / Development subdivision in 建設住宅性能評価付 /設計住宅性能評価付 /駐車2台可 /即入居可 /土地50坪以上 /システムキッチン /閑静な住宅地 /前道6m以上 /始発駅 /整形地 /庭 /バリアフリー /浴室1坪以上 /2階建 /全居室6畳以上 /浄水器 /平坦地 /開発分譲地内 |
Price 価格 | | 19,800,000 yen 1980万円 |
Floor plan 間取り | | 4LDK + S (storeroom) 4LDK+S(納戸) |
Units sold 販売戸数 | | 1 units 1戸 |
Land area 土地面積 | | 165.98 sq m (50.20 tsubo) (Registration) 165.98m2(50.20坪)(登記) |
Building area 建物面積 | | 104.43 sq m (31.58 tsubo) (Registration) 104.43m2(31.58坪)(登記) |
Driveway burden-road 私道負担・道路 | | Nothing, Northwest 6m width 無、北西6m幅 |
Completion date 完成時期(築年月) | | February 2003 2003年2月 |
Address 住所 | | Chiba City, Chiba Prefecture Hanamigawa-ku, Chiba seen Haruno 3 千葉県千葉市花見川区み春野3 |
Traffic 交通 | | Keisei Main Line "Katsutadai" bus 11 minutes saw Ayumi Haruno 3 minutes 京成本線「勝田台」バス11分み春野歩3分
|
Person in charge 担当者より | | [Regarding this property.] It is the room very clean your 【この物件について】室内大変きれいにお使いです |
Contact お問い合せ先 | | Keiseifudosan Ltd. Katsutadai office TEL: 0800-603-2379 [Toll free] mobile phone ・ Also available from PHS
Caller ID is not notified
Please contact the "saw SUUMO (Sumo)"
If it does not lead, If the real estate company 京成不動産(株)勝田台営業所TEL:0800-603-2379【通話料無料】携帯電話・PHSからもご利用いただけます
発信者番号は通知されません
「SUUMO(スーモ)を見た」と問い合わせください
つながらない方、不動産会社の方は
|
Building coverage, floor area ratio 建ぺい率・容積率 | | Fifty percent ・ Hundred percent 50%・100% |
Time residents 入居時期 | | Immediate available 即入居可 |
Land of the right form 土地の権利形態 | | Ownership 所有権 |
Structure and method of construction 構造・工法 | | Light-gauge steel 2-story 軽量鉄骨2階建 |
Construction 施工 | | Daiwa House Industry Co., Ltd. 大和ハウス工業(株) |
Use district 用途地域 | | One low-rise 1種低層 |
Overview and notices その他概要・特記事項 | | Facilities: Public Water Supply, This sewage, City gas, Parking: car space 設備:公営水道、本下水、都市ガス、駐車場:カースペース |
Company profile 会社概要 | | <Mediation> Minister of Land, Infrastructure and Transport (4) No. 005540 Keiseifudosan Co. Katsutadai office Yubinbango276-0023 Chiba Prefecture Yachiyo Katsutadai 1-8-1 Keisei Katsutadai Station premises <仲介>国土交通大臣(4)第005540号京成不動産(株)勝田台営業所〒276-0023 千葉県八千代市勝田台1-8-1 京成勝田台駅構内 |
