Used Homes » Kanto » Chiba Prefecture » Hanamigawa-ku, Chiba
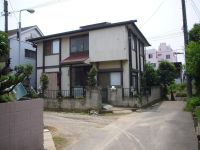 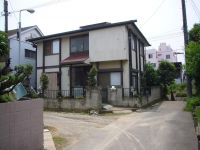
| | Chiba, Chiba Prefecture Hanamigawa-ku, Chiba 千葉県千葉市花見川区 |
| Keisei Main Line "Yachiyodai" a 15-minute park entrance walk 2 minutes by bus 京成本線「八千代台」バス15分公園入口歩2分 |
| 5LDK used detached charm of Misawa Homes construction, LDK has a spacious about 17.7 Pledge day is good. So it is away living and Japanese-style room, It can also corresponds to a two family house. There loft on the second floor hallway. ミサワホーム施工の魅力の5LDK中古戸建、LDKが広々約17.7帖あり日当り良好です。リビングと和室が離れているので、2世帯住宅にも対応出来ます。2階廊下にロフト有り。 |
| Day ・ Sense of openness both good! Since storage space is also rich survives so it can neatly store the seasonal and many things. There are Hanajima park in a 4-minute walk from the property, Since the facility to play in the multi-purpose there is a lot in a very large park, Environment is good. or, Although there is no current state parking space, Make a parking space in the east site. 日当り・開放感共に良好!収納スペースも豊富なので季節物やいろんな物を綺麗に保管出来とても助かります。本物件から徒歩4分の場所に花島公園があり、とても大きな公園で多目的に遊べる施設がたくさんあるので、環境良好です。又、現況駐車スペースはありませんが、東側敷地内に駐車スペースを造れます。 |
Features pickup 特徴ピックアップ | | 2 along the line more accessible / It is close to Tennis Court / Facing south / System kitchen / Yang per good / LDK15 tatami mats or more / Japanese-style room / Shaping land / Washbasin with shower / 2-story / South balcony / Warm water washing toilet seat / loft / Underfloor Storage / The window in the bathroom / Ventilation good / City gas 2沿線以上利用可 /テニスコートが近い /南向き /システムキッチン /陽当り良好 /LDK15畳以上 /和室 /整形地 /シャワー付洗面台 /2階建 /南面バルコニー /温水洗浄便座 /ロフト /床下収納 /浴室に窓 /通風良好 /都市ガス | Price 価格 | | 7.5 million yen 750万円 | Floor plan 間取り | | 5LDK 5LDK | Units sold 販売戸数 | | 1 units 1戸 | Total units 総戸数 | | 1 units 1戸 | Land area 土地面積 | | 116.86 sq m (35.34 tsubo) (Registration) 116.86m2(35.34坪)(登記) | Building area 建物面積 | | 113.88 sq m (34.44 tsubo) (Registration) 113.88m2(34.44坪)(登記) | Driveway burden-road 私道負担・道路 | | 18 sq m , North 3.6m width 18m2、北3.6m幅 | Completion date 完成時期(築年月) | | November 1979 1979年11月 | Address 住所 | | Chiba City, Chiba Prefecture Hanamigawa-ku, Chiba Amado cho 千葉県千葉市花見川区天戸町 | Traffic 交通 | | Keisei Main Line "Yachiyodai" a 15-minute park entrance walk 2 minutes by bus
JR Sobu Line "Makuhari" 30 minutes Hanajima park walk 4 minutes by bus 京成本線「八千代台」バス15分公園入口歩2分
JR総武線「幕張」バス30分花島公園歩4分 | Related links 関連リンク | | [Related Sites of this company] 【この会社の関連サイト】 | Contact お問い合せ先 | | TEL: 0800-602-5939 [Toll free] mobile phone ・ Also available from PHS
Caller ID is not notified
Please contact the "saw SUUMO (Sumo)"
If it does not lead, If the real estate company TEL:0800-602-5939【通話料無料】携帯電話・PHSからもご利用いただけます
発信者番号は通知されません
「SUUMO(スーモ)を見た」と問い合わせください
つながらない方、不動産会社の方は
| Expenses 諸費用 | | Town council fee: unspecified amount 町会費:金額未定 | Building coverage, floor area ratio 建ぺい率・容積率 | | 60% ・ 200% 60%・200% | Time residents 入居時期 | | Consultation 相談 | Land of the right form 土地の権利形態 | | Ownership 所有権 | Structure and method of construction 構造・工法 | | Wooden 2-story 木造2階建 | Renovation リフォーム | | June 2000 interior renovation completed (bathroom ・ toilet ・ wall ・ Water supply and drainage ・ Veranda), June 2000 exterior renovation completed (outer wall) 2000年6月内装リフォーム済(浴室・トイレ・壁・給排水・ベランダ)、2000年6月外装リフォーム済(外壁) | Use district 用途地域 | | Semi-industrial 準工業 | Other limitations その他制限事項 | | Setback: upon 1.66 sq m , Regulations have by the Landscape Act, East agreement road, Equity There. North road is 42, paragraph 2 road of the Building Standard Law. West road planning road Available (width 30M, 3 ・ 1 ・ Line 3) セットバック:要1.66m2、景観法による規制有、東側協定道路、持分有り。北側道路は建築基準法の42条2項道路です。西側道路計画道路有(幅30M、3・1・3号線) | Overview and notices その他概要・特記事項 | | Facilities: Public Water Supply, This sewage, City gas, Parking: No 設備:公営水道、本下水、都市ガス、駐車場:無 | Company profile 会社概要 | | <Mediation> Governor of Chiba Prefecture (2) the first 015,317 No. Keiyo Lynette (Ltd.) Funabashi head office Yubinbango273-0005 Funabashi City, Chiba Prefecture Honcho 3-1-21 <仲介>千葉県知事(2)第015317号京葉リネット(株)船橋本店〒273-0005 千葉県船橋市本町3-1-21 |
Local appearance photo現地外観写真 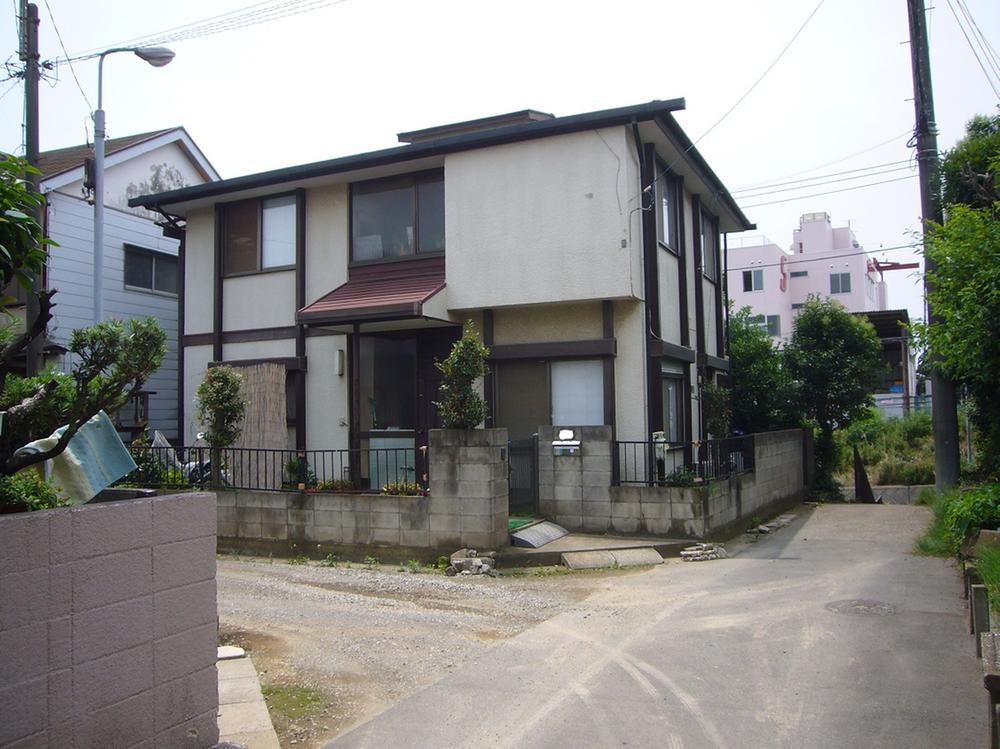 Local (12 May 2013) Shooting
現地(2013年12月)撮影
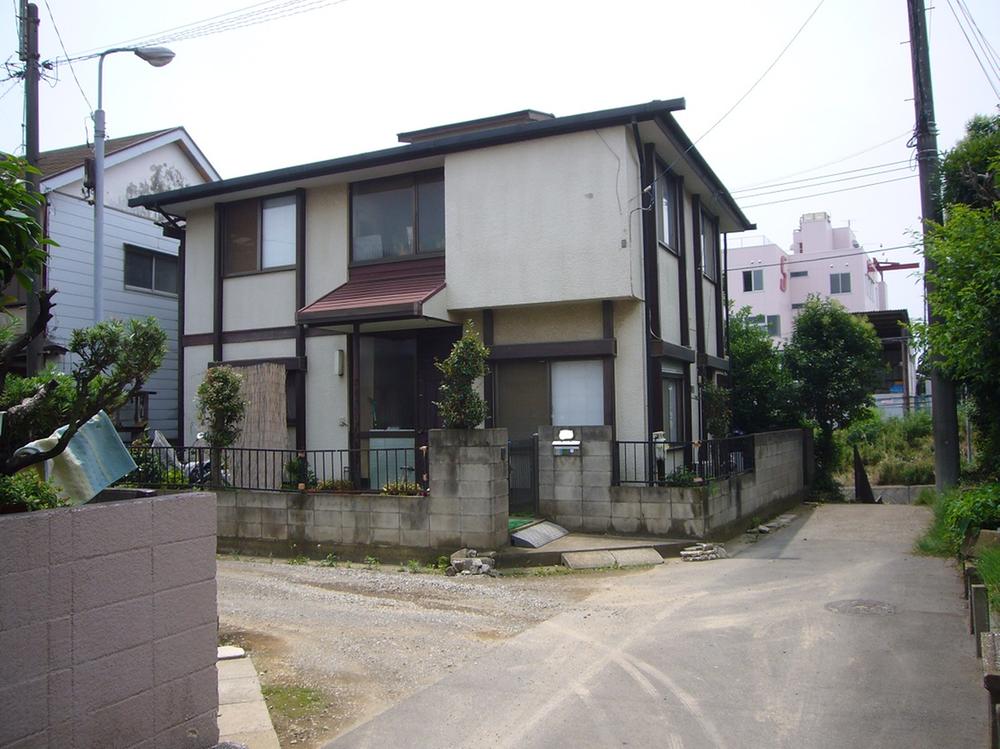 Day is good (local photo) 2013 December shooting
日当り良好です(現地写真)平成25年12月撮影
Floor plan間取り図 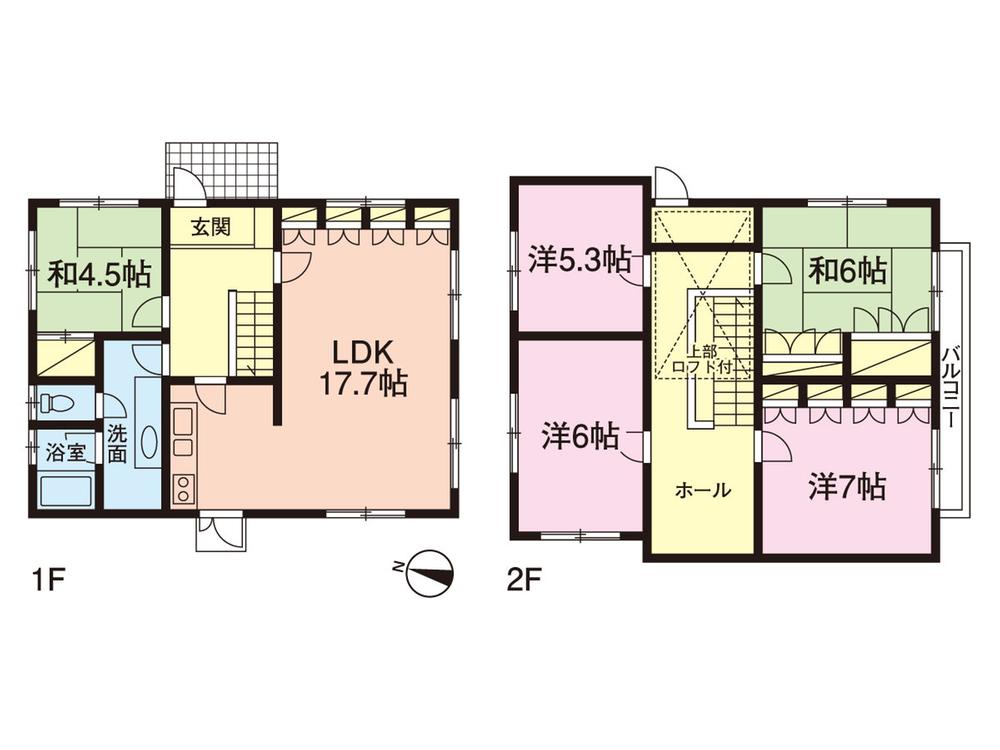 7.5 million yen, 5LDK, Land area 116.86 sq m , Spacious floor plan of the building area 113.88 sq m 5LDK ・ Can also be used as a second floor hallway is wide closet. Also with loft.
750万円、5LDK、土地面積116.86m2、建物面積113.88m2 5LDKの広々間取り・2階廊下が広く納戸としても使えます。ロフトも付いてます。
Local appearance photo現地外観写真 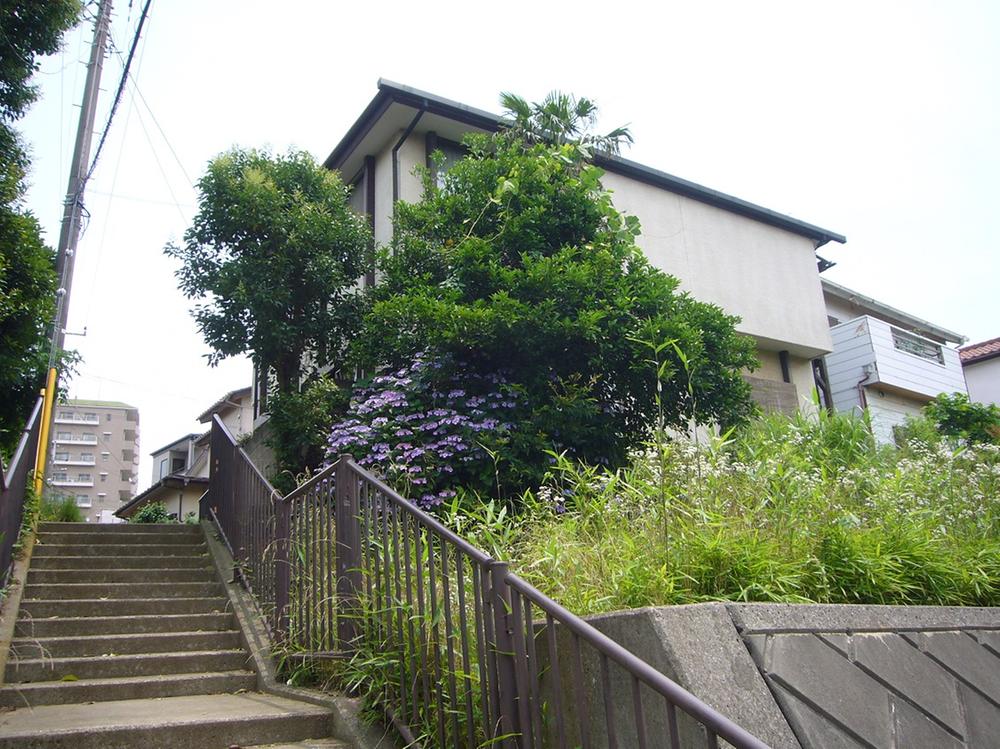 Also go up the stairs from the west national highway (local photo) 2013 December shooting
西側国道からも階段で上がれます(現地写真)平成25年12月撮影
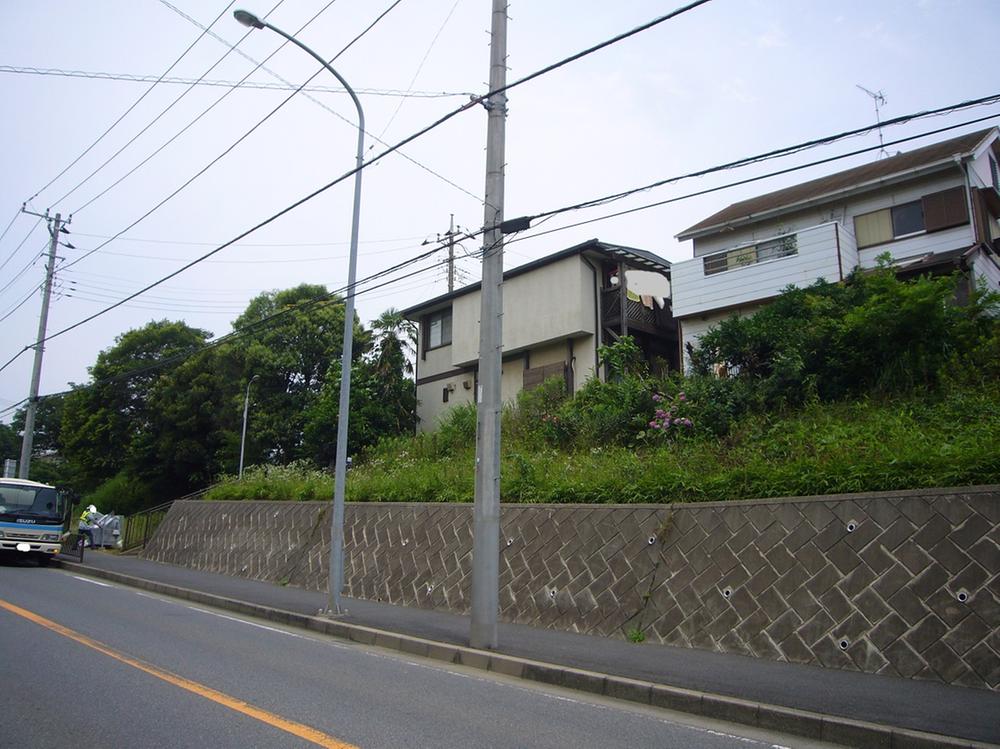 Local photo as seen from the west national highway (2013 December shooting)
西側国道から見た現地写真(平成25年12月撮影)
Local photos, including front road前面道路含む現地写真 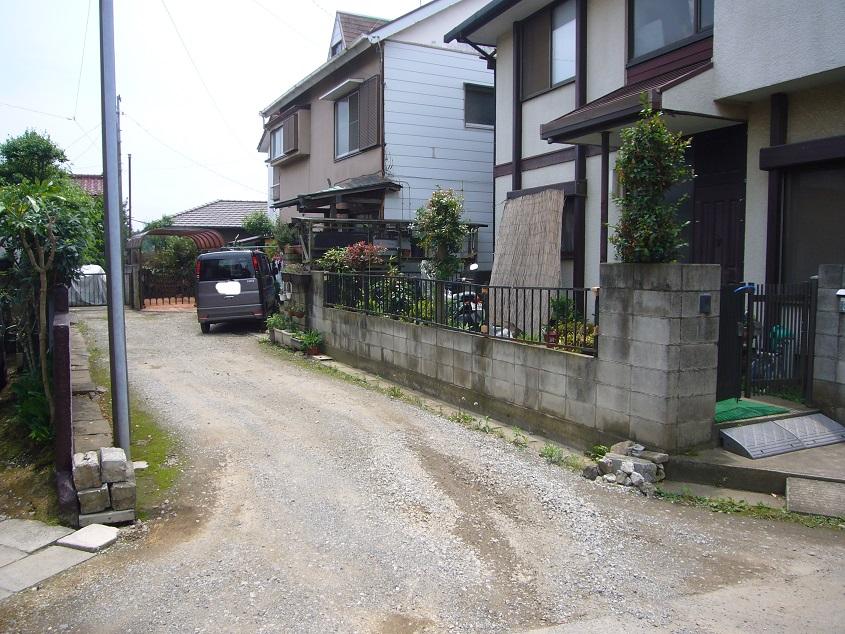 Can make parking spaces if Nakuse the block fence (2013 December shooting)
ブロックフェンスを無くせば駐車スペース造れます(平成25年12月撮影)
Compartment figure区画図 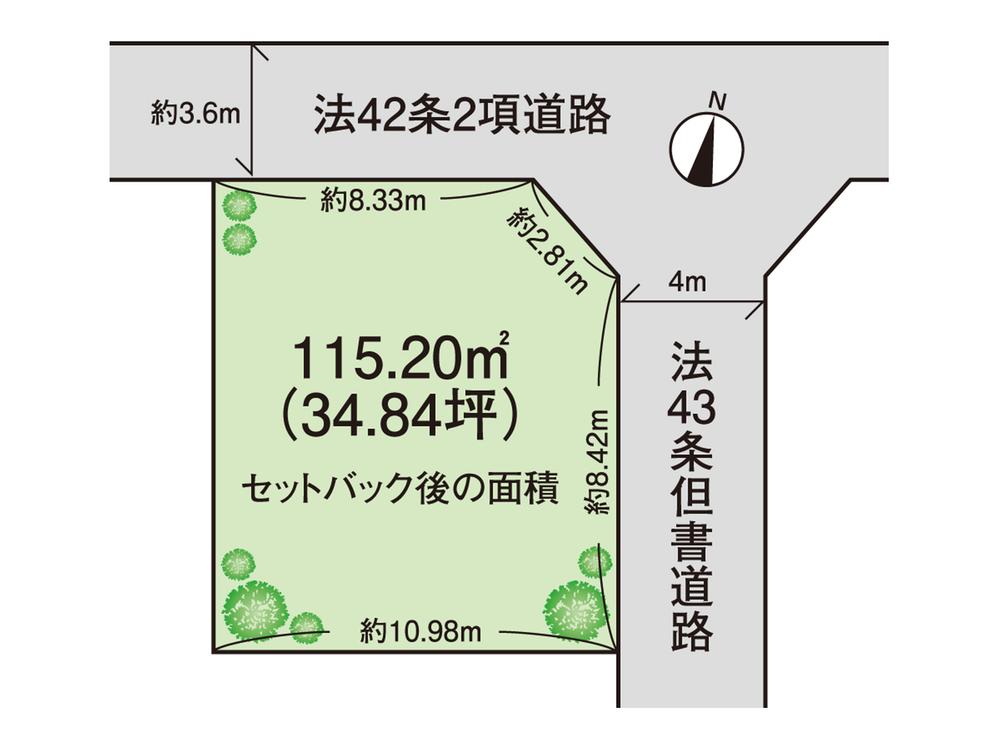 7.5 million yen, 5LDK, Land area 116.86 sq m , Building area 113.88 sq m land view
750万円、5LDK、土地面積116.86m2、建物面積113.88m2 土地図
Location
|








