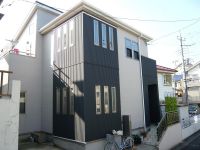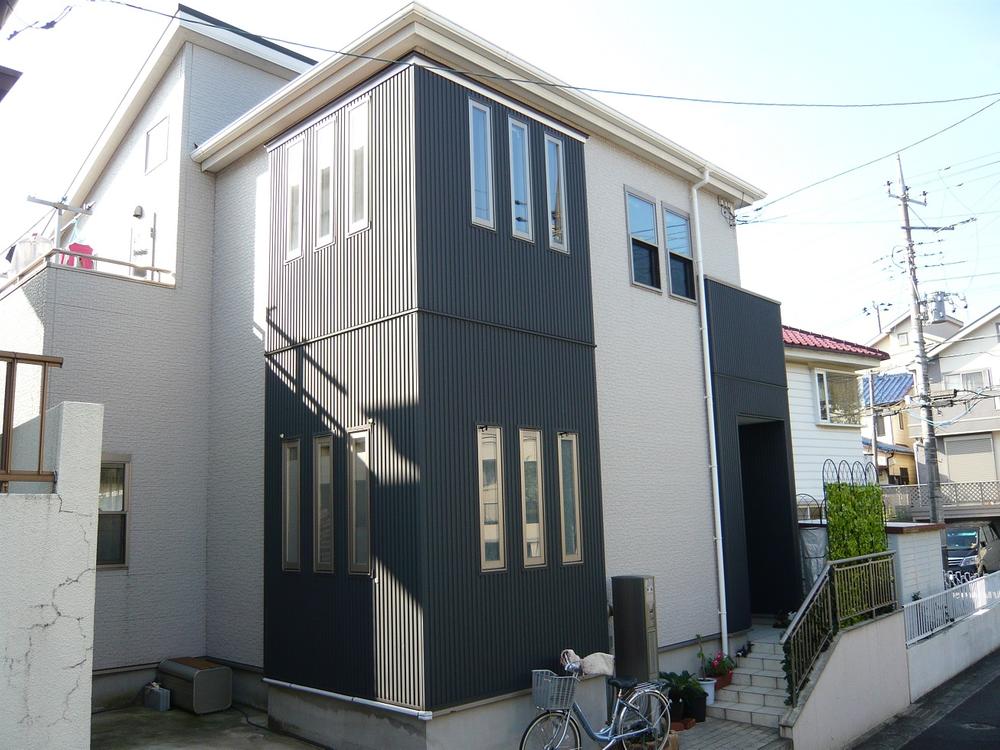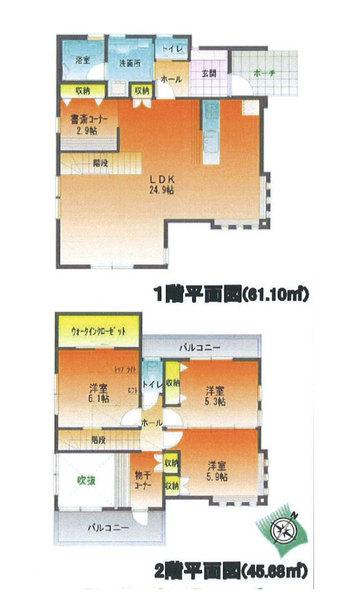|
|
Chiba, Chiba Prefecture Hanamigawa-ku, Chiba
千葉県千葉市花見川区
|
|
JR Sobu Line "Shinkemigawa" 8 minutes Miyanogidai walk 4 minutes by bus
JR総武線「新検見川」バス8分宮野木台歩4分
|
|
○ ● 2008 Built in Built shallow housing! There is a study corner to LDK spacious 25 Pledge, Full of feeling of freedom blow! The 2F There is also a laundry corner, Preeminent Ease of use! Stylish even appearance!
○●平成20年築の築浅住宅!LDK広々25帖に書斎コーナーがあり、解放感溢れる吹抜け!2Fには物干しコーナーもあり、使いやすさバツグン!外観もスタイリッシュ!
|
|
LDK20 tatami mats or more, Super close, System kitchen, All room storage, A quiet residential area, Face-to-face kitchen, Toilet 2 places, Bathroom 1 tsubo or more, 2-story, 2 or more sides balcony, South balcony, The window in the bathroom, Atrium, All living room flooring, Walk-in closet, City gas
LDK20畳以上、スーパーが近い、システムキッチン、全居室収納、閑静な住宅地、対面式キッチン、トイレ2ヶ所、浴室1坪以上、2階建、2面以上バルコニー、南面バルコニー、浴室に窓、吹抜け、全居室フローリング、ウォークインクロゼット、都市ガス
|
Features pickup 特徴ピックアップ | | LDK20 tatami mats or more / Super close / System kitchen / All room storage / A quiet residential area / Face-to-face kitchen / Toilet 2 places / Bathroom 1 tsubo or more / 2-story / 2 or more sides balcony / South balcony / The window in the bathroom / Atrium / All living room flooring / Walk-in closet / City gas LDK20畳以上 /スーパーが近い /システムキッチン /全居室収納 /閑静な住宅地 /対面式キッチン /トイレ2ヶ所 /浴室1坪以上 /2階建 /2面以上バルコニー /南面バルコニー /浴室に窓 /吹抜け /全居室フローリング /ウォークインクロゼット /都市ガス |
Price 価格 | | 26.5 million yen 2650万円 |
Floor plan 間取り | | 3LDK 3LDK |
Units sold 販売戸数 | | 1 units 1戸 |
Land area 土地面積 | | 105.17 sq m (31.81 tsubo) (Registration) 105.17m2(31.81坪)(登記) |
Building area 建物面積 | | 106.78 sq m (32.30 tsubo) (Registration) 106.78m2(32.30坪)(登記) |
Driveway burden-road 私道負担・道路 | | Nothing, Northeast 4m width 無、北東4m幅 |
Completion date 完成時期(築年月) | | April 2008 2008年4月 |
Address 住所 | | Chiba City, Chiba Prefecture Hanamigawa-ku, Chiba Asahigaoka 1 千葉県千葉市花見川区朝日ケ丘1 |
Traffic 交通 | | JR Sobu Line "Shinkemigawa" 8 minutes Miyanogidai walk 4 minutes by bus JR総武線「新検見川」バス8分宮野木台歩4分 |
Related links 関連リンク | | [Related Sites of this company] 【この会社の関連サイト】 |
Contact お問い合せ先 | | TEL: 0120-182556 [Toll free] Please contact the "saw SUUMO (Sumo)" TEL:0120-182556【通話料無料】「SUUMO(スーモ)を見た」と問い合わせください |
Building coverage, floor area ratio 建ぺい率・容積率 | | 60% ・ 150% 60%・150% |
Time residents 入居時期 | | Consultation 相談 |
Land of the right form 土地の権利形態 | | Ownership 所有権 |
Structure and method of construction 構造・工法 | | Wooden 2-story 木造2階建 |
Use district 用途地域 | | One low-rise 1種低層 |
Overview and notices その他概要・特記事項 | | Facilities: Public Water Supply, This sewage, City gas, Parking: car space 設備:公営水道、本下水、都市ガス、駐車場:カースペース |
Company profile 会社概要 | | <Mediation> Governor of Chiba Prefecture (6) Article 012 126 issue (stock) Aikyohomu Chiba Station Branch Yubinbango260-0045 Chiba City, Chiba Prefecture, Chuo-ku Benten 1-16-6 third Lively Bill <仲介>千葉県知事(6)第012126号(株)アイキョーホーム千葉駅前支店〒260-0045 千葉県千葉市中央区弁天1-16-6 第3ライブリービル |



