Used Homes » Kanto » Chiba Prefecture » Inage
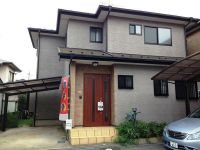 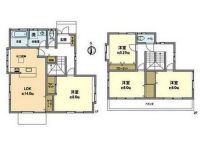
| | Chiba, Chiba Prefecture Inage-ku 千葉県千葉市稲毛区 |
| JR Sobu "Yotsukaidou" walk 18 minutes JR総武本線「四街道」歩18分 |
| ◆ JR Sobu Yotsukaidō Station 18 mins! ! ◆ Commercial facilities has been enhanced close ◆ Parking available with carport! ◆ JR総武本線四街道駅徒歩18分!!◆ 近隣には商業施設が充実しています◆ カーポート付きの駐車場有り! |
| ◇ Heisei 25 June renovation completed. ◇ toilet two places ◇ popular face-to-face kitchen ◇ all room storage attendant at the time is possible guidance. Please feel free to contact us to toll-free "0120-644-351" ◇平成25年6月リフォーム済です。◇トイレ2か所◇人気の対面式キッチン◇全居室収納付随時ご案内可能です。フリーダイヤル『0120-644-351』までお気軽にお問合せください |
Features pickup 特徴ピックアップ | | Interior renovation / All room storage / Face-to-face kitchen / Toilet 2 places / Bathroom 1 tsubo or more / 2-story / South balcony / Warm water washing toilet seat / The window in the bathroom 内装リフォーム /全居室収納 /対面式キッチン /トイレ2ヶ所 /浴室1坪以上 /2階建 /南面バルコニー /温水洗浄便座 /浴室に窓 | Event information イベント情報 | | Local tours (please make a reservation beforehand) schedule / Every Saturday, Sunday and public holidays time / 10:00 ~ 17:00 Property and the surrounding environment will be firmly .. explanation 現地見学会(事前に必ず予約してください)日程/毎週土日祝時間/10:00 ~ 17:00物件及び周辺環境をしっかりとご説明させていただきます | Price 価格 | | 18.9 million yen 1890万円 | Floor plan 間取り | | 4LDK 4LDK | Units sold 販売戸数 | | 1 units 1戸 | Land area 土地面積 | | 155.05 sq m (registration) 155.05m2(登記) | Building area 建物面積 | | 103.82 sq m 103.82m2 | Driveway burden-road 私道負担・道路 | | Nothing, North 4m width 無、北4m幅 | Completion date 完成時期(築年月) | | April 2003 2003年4月 | Address 住所 | | Chiba City, Chiba Prefecture Inage Obuka cho 千葉県千葉市稲毛区小深町 | Traffic 交通 | | JR Sobu "Yotsukaidou" walk 18 minutes JR総武本線「四街道」歩18分
| Related links 関連リンク | | [Related Sites of this company] 【この会社の関連サイト】 | Contact お問い合せ先 | | TEL: 0800-603-2445 [Toll free] mobile phone ・ Also available from PHS
Caller ID is not notified
Please contact the "saw SUUMO (Sumo)"
If it does not lead, If the real estate company TEL:0800-603-2445【通話料無料】携帯電話・PHSからもご利用いただけます
発信者番号は通知されません
「SUUMO(スーモ)を見た」と問い合わせください
つながらない方、不動産会社の方は
| Building coverage, floor area ratio 建ぺい率・容積率 | | 60% ・ 200% 60%・200% | Time residents 入居時期 | | Consultation 相談 | Land of the right form 土地の権利形態 | | Ownership 所有権 | Structure and method of construction 構造・工法 | | Wooden 2-story 木造2階建 | Renovation リフォーム | | June interior renovation completed in 2013 2013年6月内装リフォーム済 | Use district 用途地域 | | Two mid-high 2種中高 | Overview and notices その他概要・特記事項 | | Parking: Car Port 駐車場:カーポート | Company profile 会社概要 | | <Mediation> Governor of Chiba Prefecture (4) The 013,367 No. Century 21 (Ltd.) Inage home Yubinbango263-0024 Chiba City, Chiba Prefecture Inage Anagawa 3-11-15 <仲介>千葉県知事(4)第013367号センチュリー21(株)稲毛ホーム〒263-0024 千葉県千葉市稲毛区穴川3-11-15 |
Local appearance photo現地外観写真 ![Local appearance photo. [Local appearance photo] Calm appearance](/images/chiba/chibashiinage/9005b20001.jpg) [Local appearance photo] Calm appearance
【現地外観写真】落ち着いた外観
Floor plan間取り図 ![Floor plan. 18.9 million yen, 4LDK, Land area 155.05 sq m , Building area 103.82 sq m [Floor plan] Already the room renovation](/images/chiba/chibashiinage/9005b20002.jpg) 18.9 million yen, 4LDK, Land area 155.05 sq m , Building area 103.82 sq m [Floor plan] Already the room renovation
1890万円、4LDK、土地面積155.05m2、建物面積103.82m2 【間取り図】
室内リフォーム済み
Parking lot駐車場 ![Parking lot. [Car space] With car port to protect the car](/images/chiba/chibashiinage/9005b20003.jpg) [Car space] With car port to protect the car
【カースペース】
愛車を守るカーポート付き
Livingリビング ![Living. [living] Living the smile of your family gather](/images/chiba/chibashiinage/9005b20005.jpg) [living] Living the smile of your family gather
【リビング】
ご家族の笑顔が集うリビング
Bathroom浴室 ![Bathroom. [bathroom] Bathroom to heal fatigue of the day](/images/chiba/chibashiinage/9005b20009.jpg) [bathroom] Bathroom to heal fatigue of the day
【浴室】
一日の疲れを癒すバスルーム
Kitchenキッチン 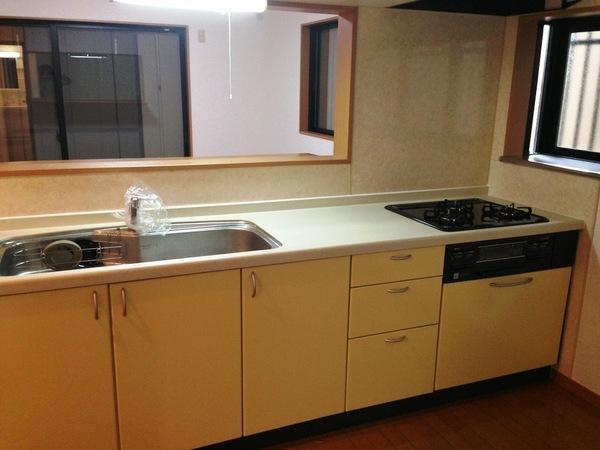 Kitchen
【キッチン】
Non-living roomリビング以外の居室 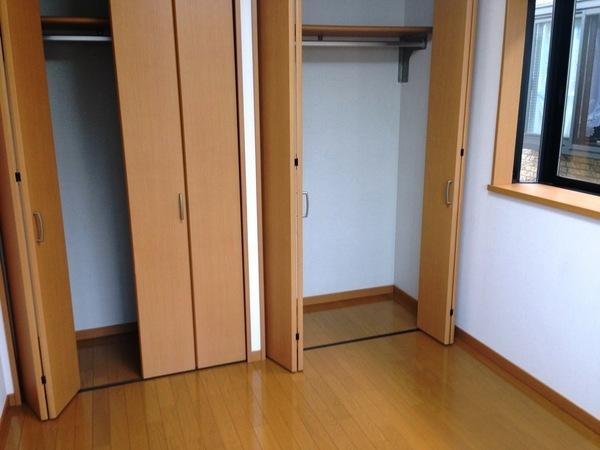 2 Kaiyoshitsu
【2階洋室】
Entrance玄関 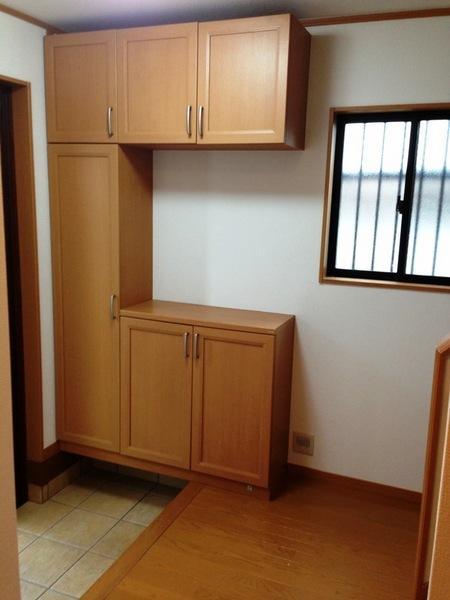 Entrance
【玄関】
Wash basin, toilet洗面台・洗面所 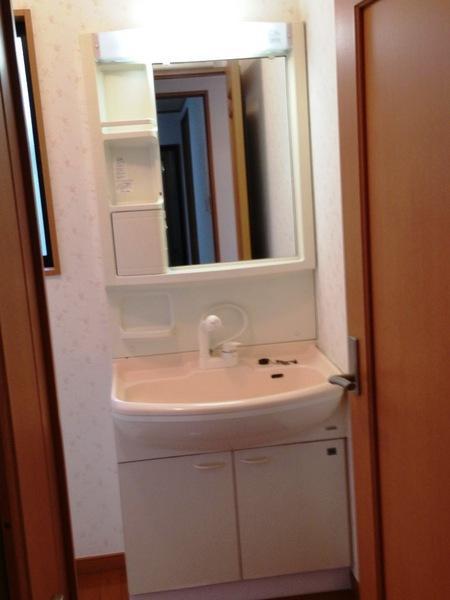 Washroom
【洗面所】
Park公園 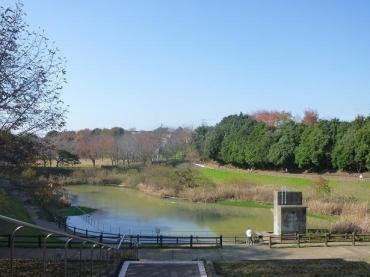 Utsukushigaoka 1370m to neighborhood park
美しが丘近隣公園まで1370m
Shopping centreショッピングセンター 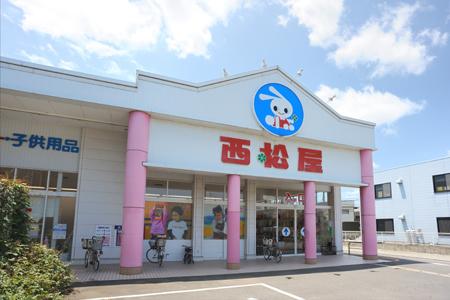 315m until Nishimatsuya Inage Obuka shop
西松屋稲毛小深店まで315m
Supermarketスーパー 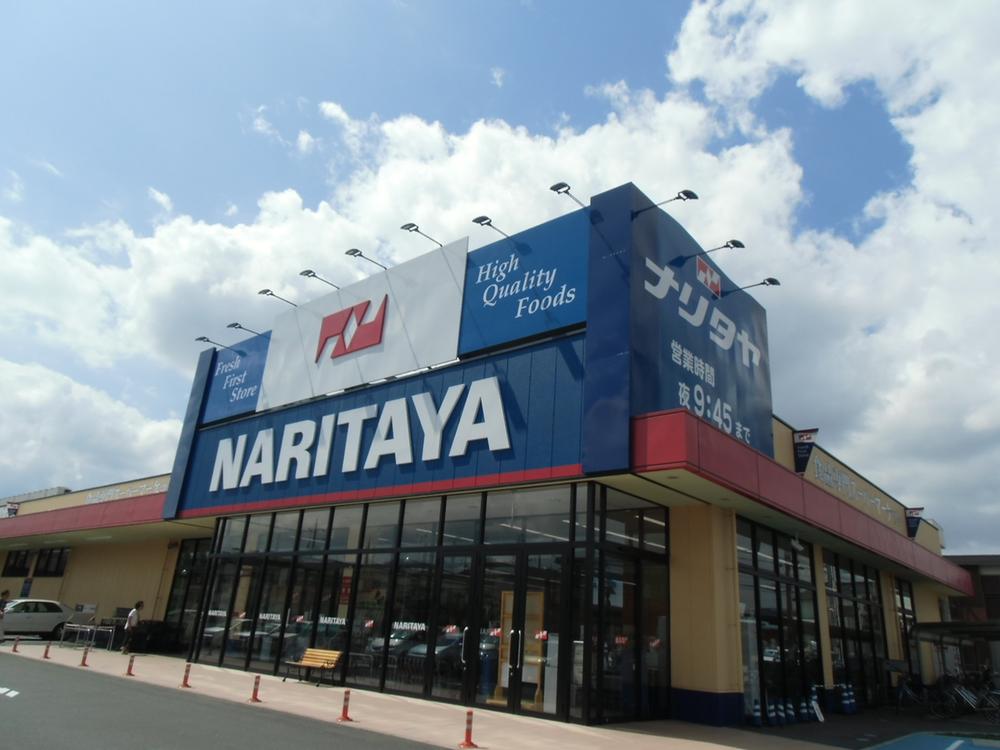 Naritaya Obuka cho 157m to Yotsukaidou shop
ナリタヤ小深町四街道店まで157m
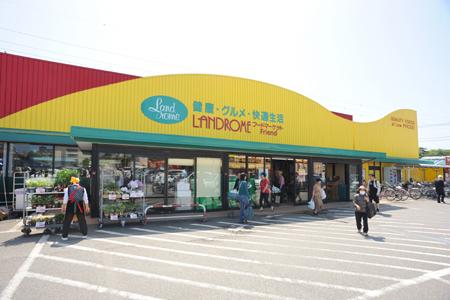 1315m to land Rohm Food Market Sanno shop
ランドロームフードマーケット山王店まで1315m
Home centerホームセンター 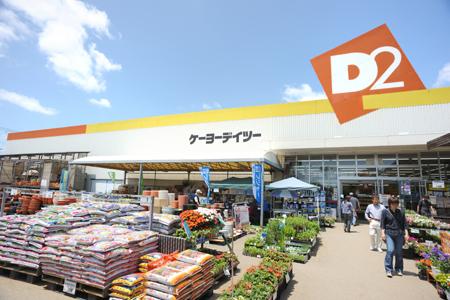 Keiyo Deitsu until Obuka shop 441m
ケーヨーデイツー小深店まで441m
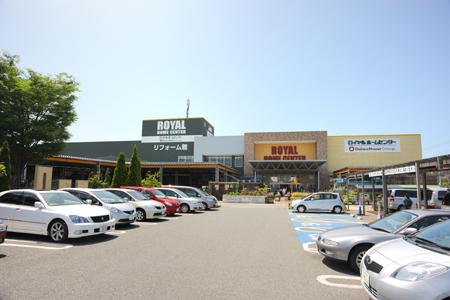 982m to Royal Home Center Chiba Kitamise
ロイヤルホームセンター千葉北店まで982m
Junior high school中学校 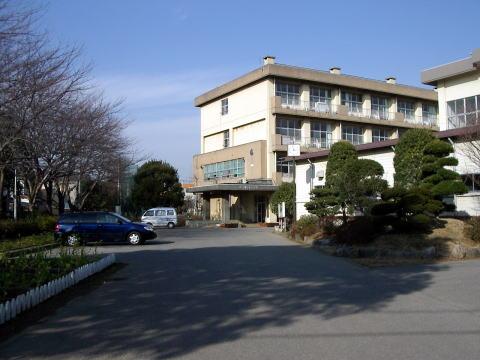 1289m up to junior high school in Chiba City Tateyama King
千葉市立山王中学校まで1289m
Primary school小学校 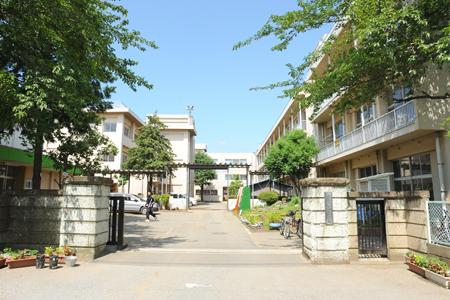 1324m to Chiba Tateyama King Elementary School
千葉市立山王小学校まで1324m
Hospital病院 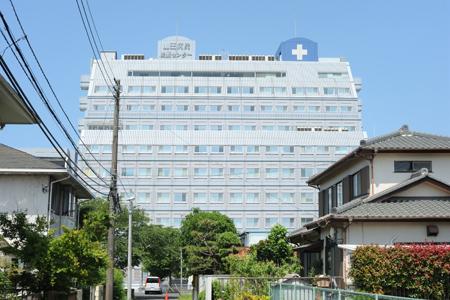 1984m until the medical corporation Association Suimei Board Sanno hospital
医療法人社団翠明会山王病院まで1984m
Location
| 

![Local appearance photo. [Local appearance photo] Calm appearance](/images/chiba/chibashiinage/9005b20001.jpg)
![Floor plan. 18.9 million yen, 4LDK, Land area 155.05 sq m , Building area 103.82 sq m [Floor plan] Already the room renovation](/images/chiba/chibashiinage/9005b20002.jpg)
![Parking lot. [Car space] With car port to protect the car](/images/chiba/chibashiinage/9005b20003.jpg)
![Living. [living] Living the smile of your family gather](/images/chiba/chibashiinage/9005b20005.jpg)
![Bathroom. [bathroom] Bathroom to heal fatigue of the day](/images/chiba/chibashiinage/9005b20009.jpg)












