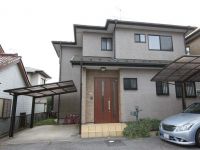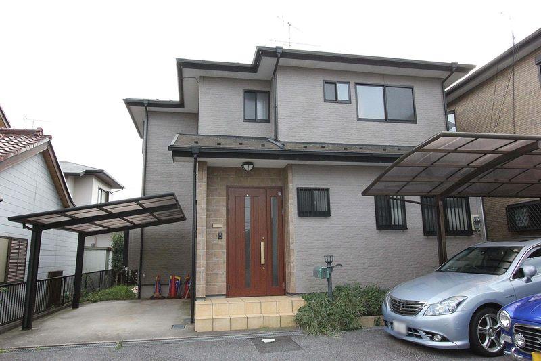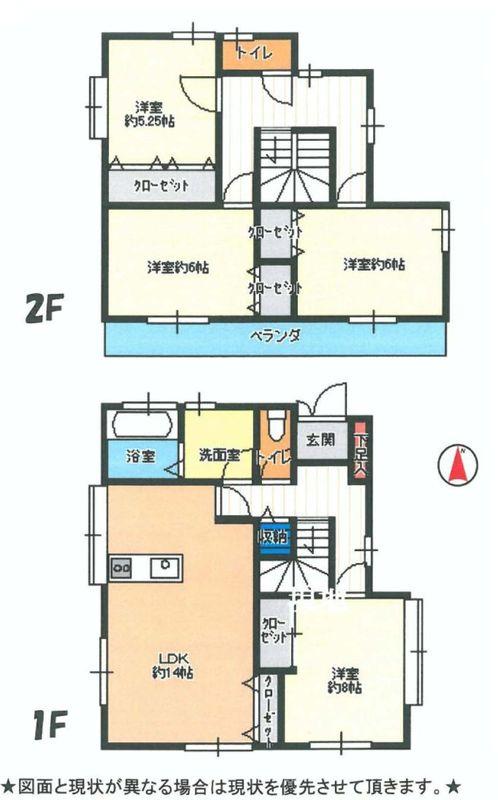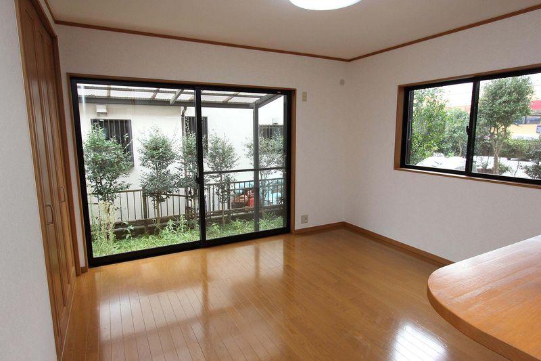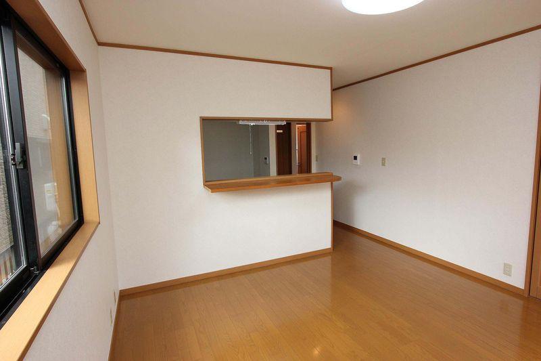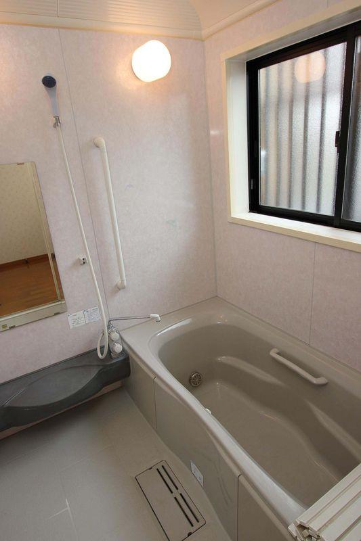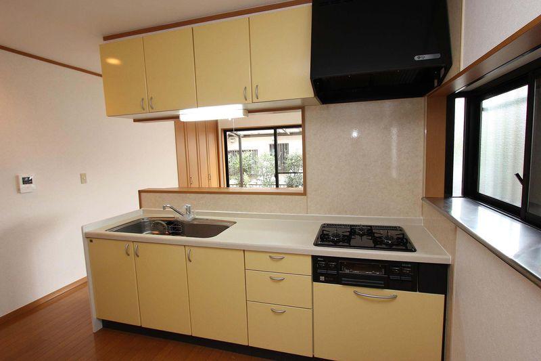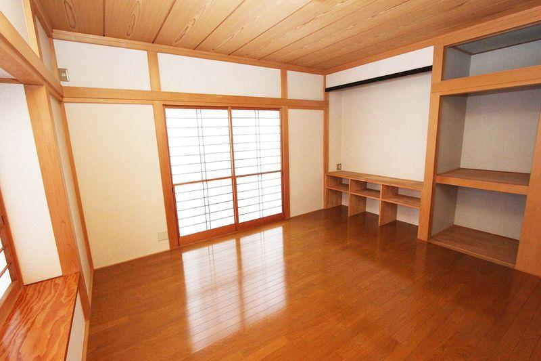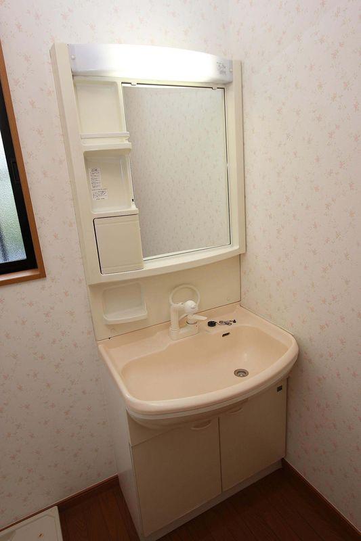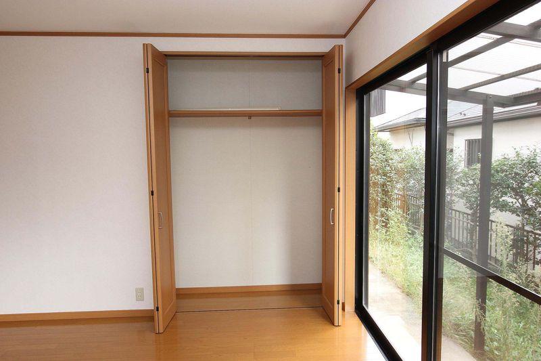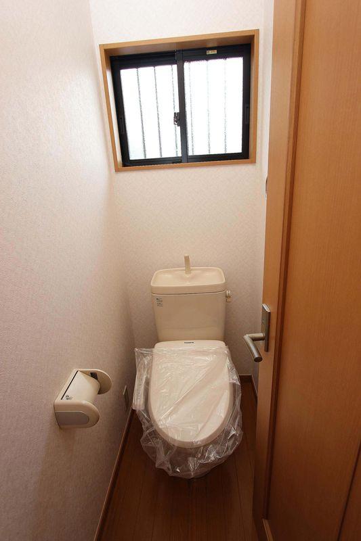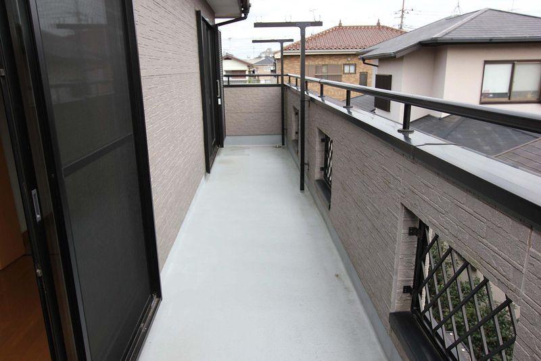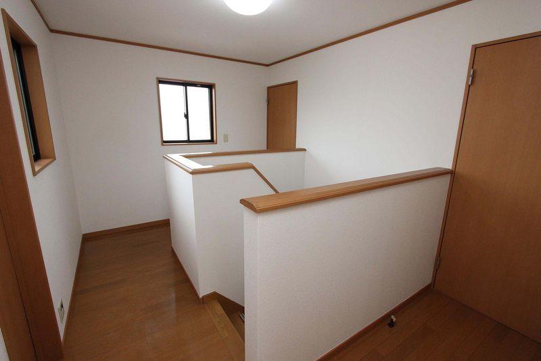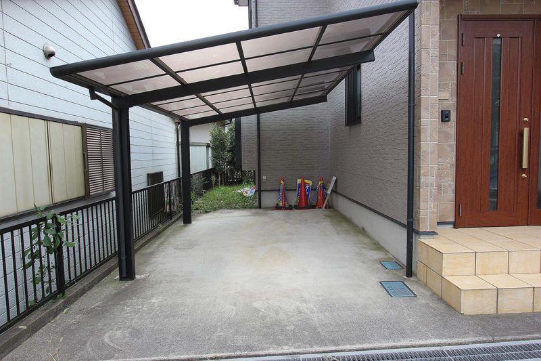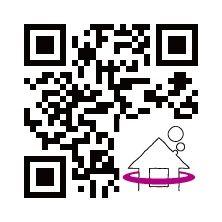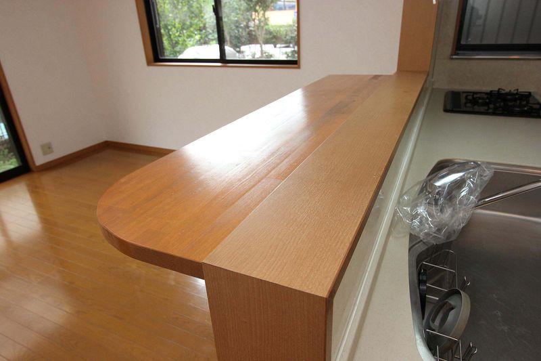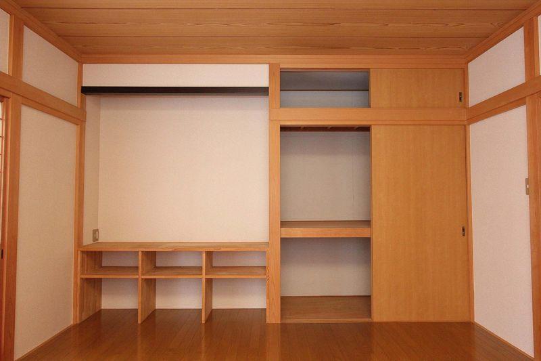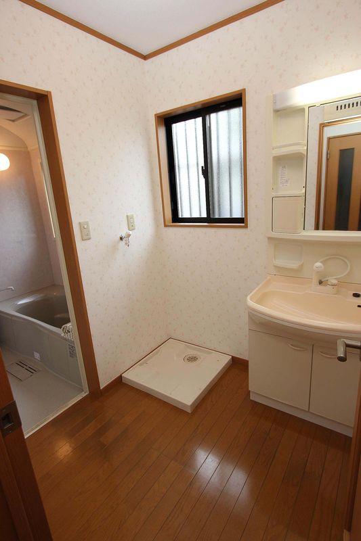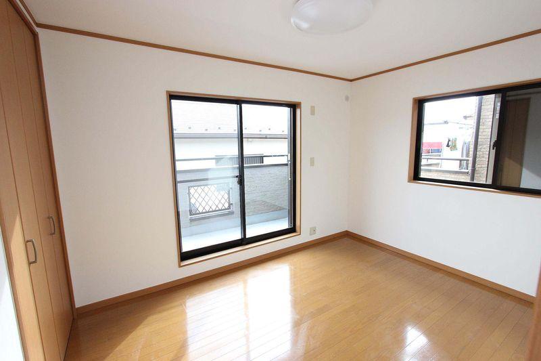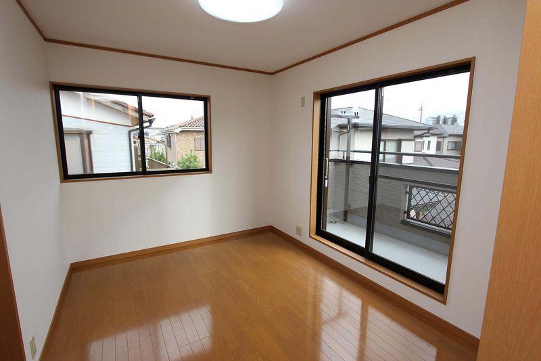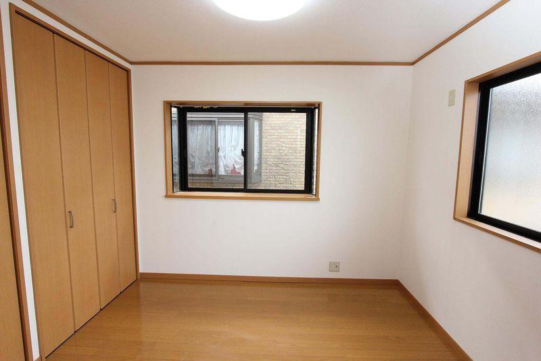|
|
Chiba, Chiba Prefecture Inage-ku
千葉県千葉市稲毛区
|
|
JR Sobu "Yotsukaidou" walk 18 minutes
JR総武本線「四街道」歩18分
|
|
Close to good living environment there is a commercial facility to! ! I'm happy with the car port parking! ! ! It is bright and comfortable rooms with two faces lighting! !
近隣には商業施設があり住環境良好!!嬉しいカーポート付き駐車場!!!2面採光で明るく快適なお部屋です!!
|
|
■ Interior renovated ■ Yang per good two-plane daylight in all rooms
■内装リフォーム済み ■全室に2面採光で陽当り良好
|
Features pickup 特徴ピックアップ | | All room storage / Face-to-face kitchen / Toilet 2 places / 2-story / Warm water washing toilet seat / All room 6 tatami mats or more / All rooms are two-sided lighting 全居室収納 /対面式キッチン /トイレ2ヶ所 /2階建 /温水洗浄便座 /全居室6畳以上 /全室2面採光 |
Price 価格 | | 18.9 million yen 1890万円 |
Floor plan 間取り | | 4LDK 4LDK |
Units sold 販売戸数 | | 1 units 1戸 |
Total units 総戸数 | | 1 units 1戸 |
Land area 土地面積 | | 155.05 sq m 155.05m2 |
Building area 建物面積 | | 103.82 sq m 103.82m2 |
Driveway burden-road 私道負担・道路 | | Nothing, North 4m width 無、北4m幅 |
Completion date 完成時期(築年月) | | April 2003 2003年4月 |
Address 住所 | | Chiba City, Chiba Prefecture Inage Obuka cho 千葉県千葉市稲毛区小深町 |
Traffic 交通 | | JR Sobu "Yotsukaidou" walk 18 minutes
JR Sobu "Toga" walk 32 minutes
Chiba city monorail "Mitsuwadai" walk 34 minutes JR総武本線「四街道」歩18分
JR総武本線「都賀」歩32分
千葉都市モノレール「みつわ台」歩34分
|
Related links 関連リンク | | [Related Sites of this company] 【この会社の関連サイト】 |
Contact お問い合せ先 | | TEL: 0800-603-2895 [Toll free] mobile phone ・ Also available from PHS
Caller ID is not notified
Please contact the "saw SUUMO (Sumo)"
If it does not lead, If the real estate company TEL:0800-603-2895【通話料無料】携帯電話・PHSからもご利用いただけます
発信者番号は通知されません
「SUUMO(スーモ)を見た」と問い合わせください
つながらない方、不動産会社の方は
|
Building coverage, floor area ratio 建ぺい率・容積率 | | 60% ・ 200% 60%・200% |
Time residents 入居時期 | | Consultation 相談 |
Land of the right form 土地の権利形態 | | Ownership 所有権 |
Structure and method of construction 構造・工法 | | Wooden 2-story 木造2階建 |
Renovation リフォーム | | June 2013 interior renovation completed (kitchen ・ toilet ・ wall ・ ceiling) 2013年6月内装リフォーム済(キッチン・トイレ・壁・天井) |
Use district 用途地域 | | Two mid-high 2種中高 |
Other limitations その他制限事項 | | The first kind altitude district 第1種高度地区 |
Overview and notices その他概要・特記事項 | | Facilities: Public Water Supply, This sewage, Individual LPG, Parking: Car Port 設備:公営水道、本下水、個別LPG、駐車場:カーポート |
Company profile 会社概要 | | <Mediation> Minister of Land, Infrastructure and Transport (2) the first 007,682 No. ion housing ion Mall Funabashi shop Aeon Mall Co., Ltd. Yubinbango273-0045 Funabashi, Chiba Prefecture Yamate 1-1-8 <仲介>国土交通大臣(2)第007682号イオンハウジングイオンモール船橋店イオンモール(株)〒273-0045 千葉県船橋市山手1-1-8 |
