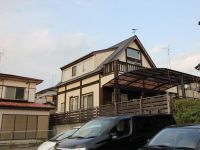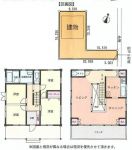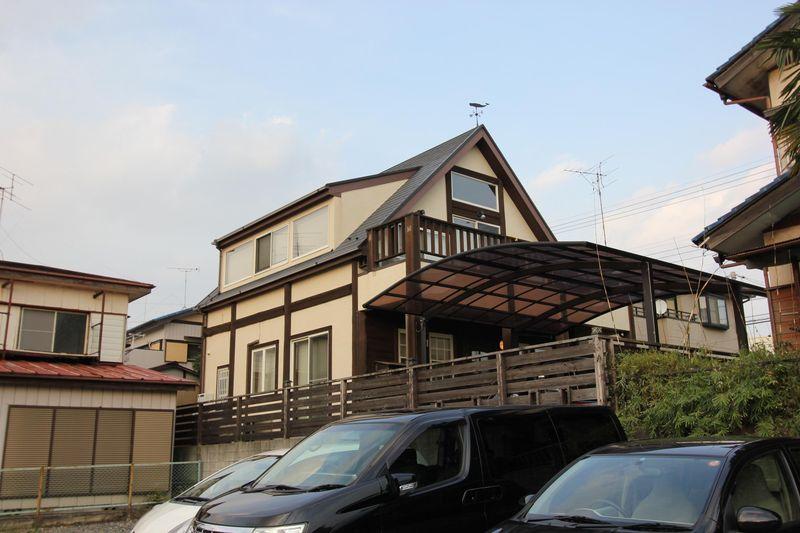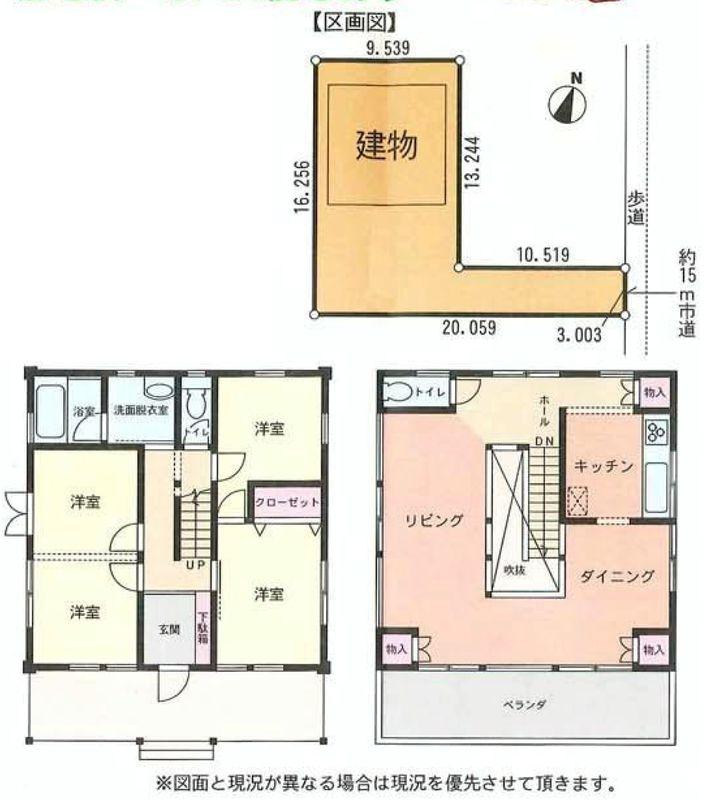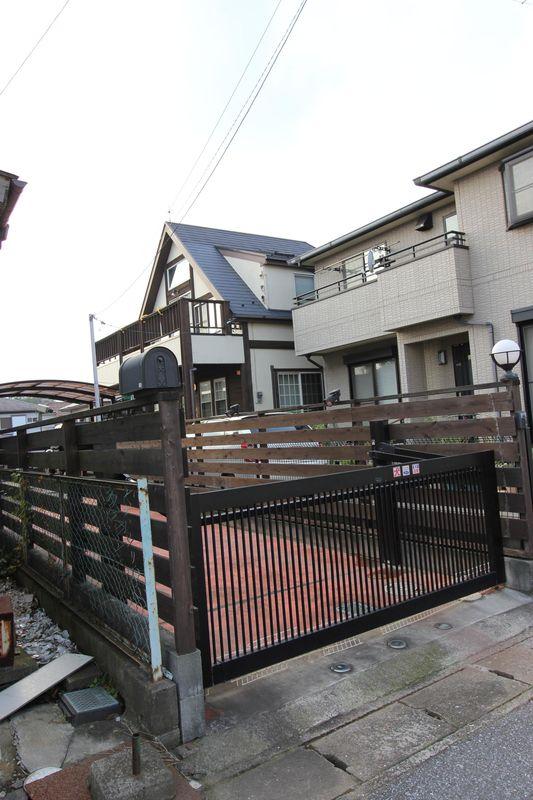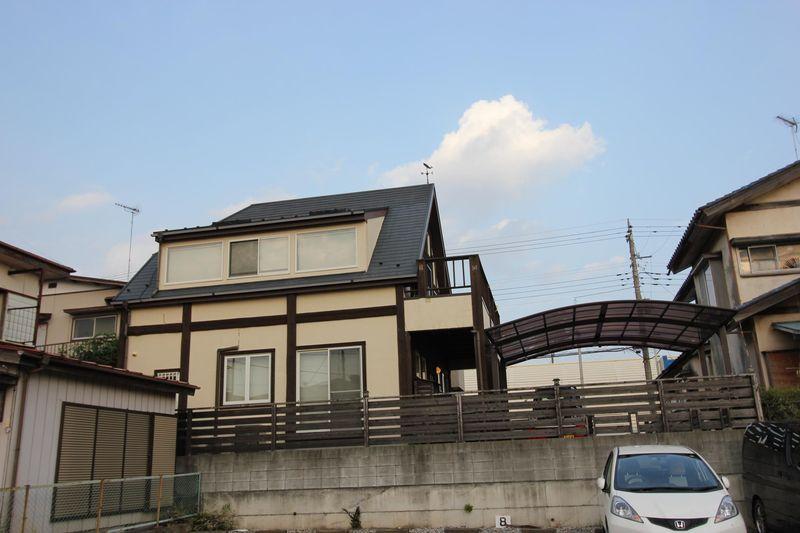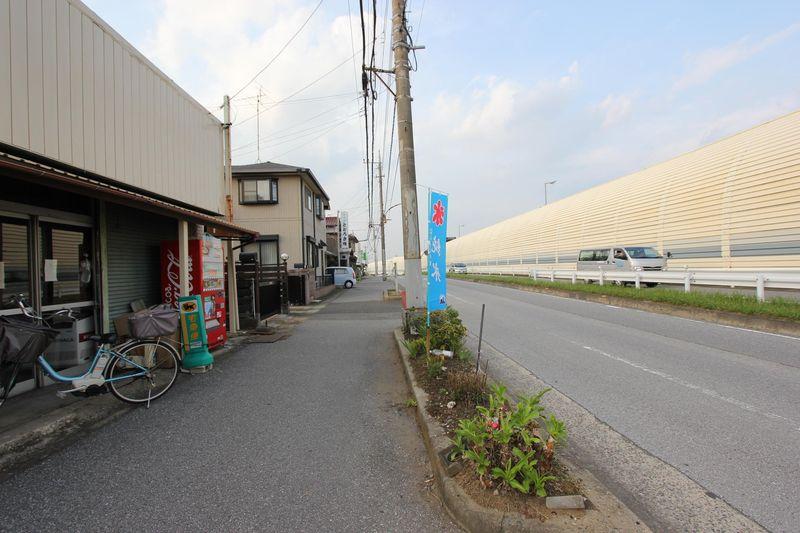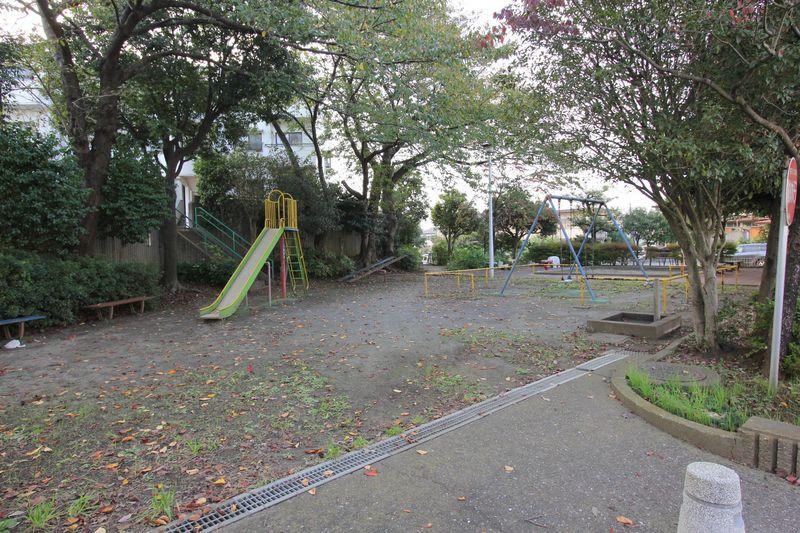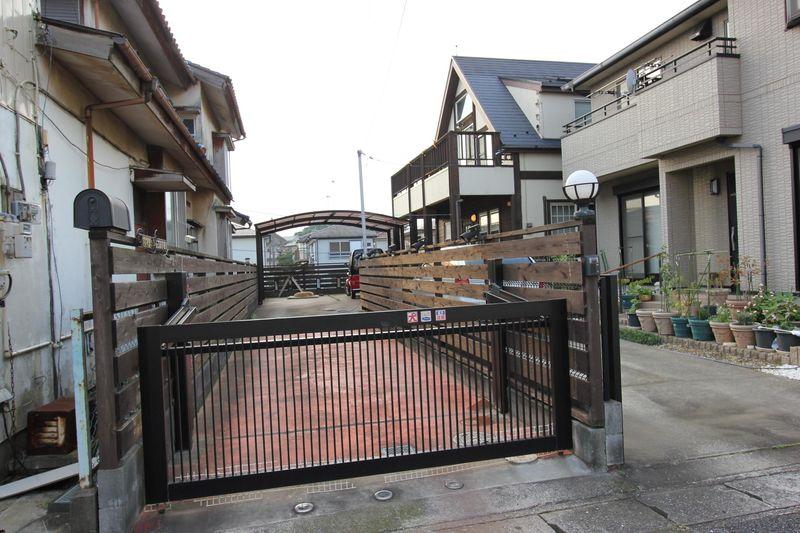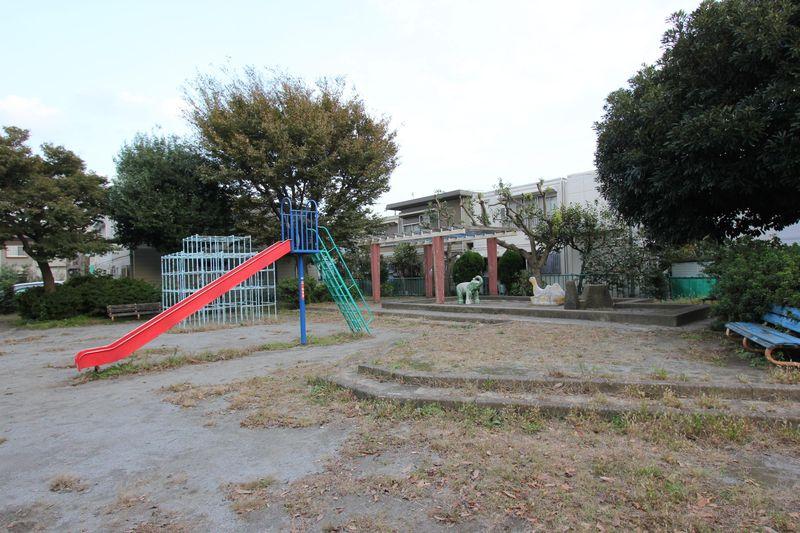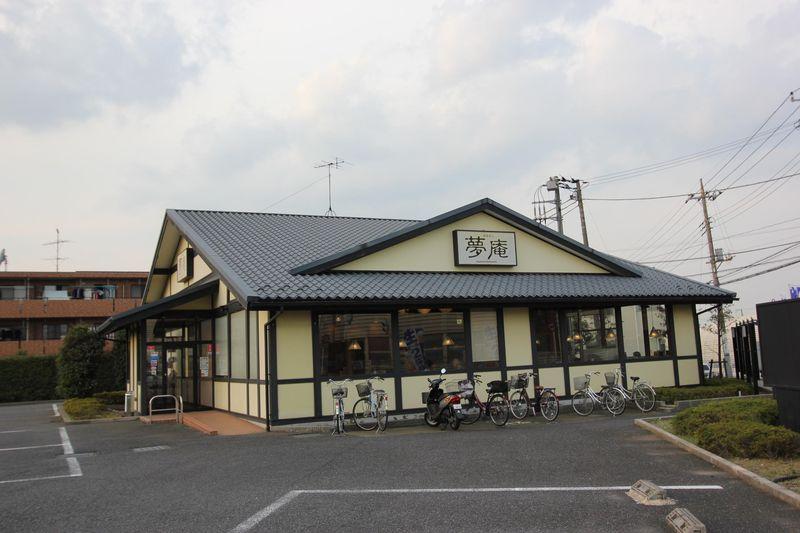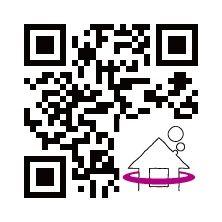|
|
Chiba, Chiba Prefecture Inage-ku
千葉県千葉市稲毛区
|
|
JR Sobu Line "Inage" 15 minutes Heights entrance walk 2 minutes by bus
JR総武線「稲毛」バス15分ハイツ入口歩2分
|
|
Is a detached house in the floor plan of the town of Young's family-friendly, such as want to jogging in the morning in an environment surrounded by nature located rich and green, which is also a bus service to Inage Station
稲毛駅までバス便もある立地自然豊かで緑に囲まれた環境で朝からジョギングしたくなるような町ヤングファミリー向けの間取りの戸建住宅です
|
|
■ Many number of 4LDK and room, Comfortable life in children is often households ■ Spacious site with area 130m2 or more
■4LDKと部屋の数が多く、子供が多い世帯でも快適な暮らし ■面積130m2以上と広々とした敷地
|
Features pickup 特徴ピックアップ | | Parking three or more possible / LDK20 tatami mats or more / Facing south / System kitchen / Yang per good / Shaping land / Toilet 2 places / 2-story / Warm water washing toilet seat / Atrium 駐車3台以上可 /LDK20畳以上 /南向き /システムキッチン /陽当り良好 /整形地 /トイレ2ヶ所 /2階建 /温水洗浄便座 /吹抜け |
Price 価格 | | 35,900,000 yen 3590万円 |
Floor plan 間取り | | 4LDK 4LDK |
Units sold 販売戸数 | | 1 units 1戸 |
Total units 総戸数 | | 1 units 1戸 |
Land area 土地面積 | | 186.66 sq m 186.66m2 |
Building area 建物面積 | | 101.84 sq m 101.84m2 |
Driveway burden-road 私道負担・道路 | | Nothing, East 15m width (contact the road width 3m) 無、東15m幅(接道幅3m) |
Completion date 完成時期(築年月) | | March 2002 2002年3月 |
Address 住所 | | Chiba City, Chiba Prefecture Inage Miyanogi cho 千葉県千葉市稲毛区宮野木町 |
Traffic 交通 | | JR Sobu Line "Inage" bus 15 minutes Heights entrance walk 2 minutes Chiba city monorail "Sports Center" walk 22 minutes
Chiba city monorail "Anagawa" walk 24 minutes JR総武線「稲毛」バス15分ハイツ入口歩2分千葉都市モノレール「スポーツセンター」歩22分
千葉都市モノレール「穴川」歩24分
|
Related links 関連リンク | | [Related Sites of this company] 【この会社の関連サイト】 |
Contact お問い合せ先 | | TEL: 0800-603-2895 [Toll free] mobile phone ・ Also available from PHS
Caller ID is not notified
Please contact the "saw SUUMO (Sumo)"
If it does not lead, If the real estate company TEL:0800-603-2895【通話料無料】携帯電話・PHSからもご利用いただけます
発信者番号は通知されません
「SUUMO(スーモ)を見た」と問い合わせください
つながらない方、不動産会社の方は
|
Building coverage, floor area ratio 建ぺい率・容積率 | | 60% ・ 200% 60%・200% |
Time residents 入居時期 | | Consultation 相談 |
Land of the right form 土地の権利形態 | | Ownership 所有権 |
Structure and method of construction 構造・工法 | | Wooden 2-story 木造2階建 |
Use district 用途地域 | | One dwelling 1種住居 |
Overview and notices その他概要・特記事項 | | Facilities: Public Water Supply, This sewage, City gas, Parking: car space 設備:公営水道、本下水、都市ガス、駐車場:カースペース |
Company profile 会社概要 | | <Mediation> Minister of Land, Infrastructure and Transport (2) the first 007,682 No. ion housing ion Mall Funabashi shop Aeon Mall Co., Ltd. Yubinbango273-0045 Funabashi, Chiba Prefecture Yamate 1-1-8 <仲介>国土交通大臣(2)第007682号イオンハウジングイオンモール船橋店イオンモール(株)〒273-0045 千葉県船橋市山手1-1-8 |
