Used Homes » Kanto » Chiba Prefecture » Midori-ku
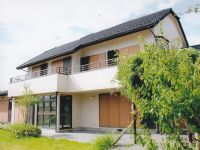 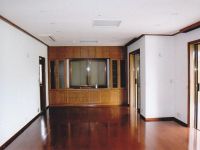
| | Chiba, Chiba Prefecture Midori-ku 千葉県千葉市緑区 |
| JR Sotobo "Toke" Morifu 5 minutes of the bus 7 minutes creativity JR外房線「土気」バス7分創造の杜歩5分 |
| Creation of Du 200m Super boatman 900m Toke Minami Elementary School 900m 創造の杜200m スーパーせんどう900m 土気南小学校900m |
| ■ Asumigaoka subdivision within Land 300 square meters Day good ■ Building 7LDK 97 square meters It is very clean with a reform already ■あすみが丘分譲地内 土地300坪 日当り良好■建物は7LDK 97坪 リフォーム済でたいへんきれいです |
Features pickup 特徴ピックアップ | | Parking two Allowed / LDK20 tatami mats or more / Land more than 100 square meters / Interior renovation / System kitchen / Yang per good / All room storage / Or more before road 6m / Japanese-style room / Shaping land / Washbasin with shower / Toilet 2 places / Bathroom 1 tsubo or more / 2-story / South balcony / Zenshitsuminami direction / Nantei / Underfloor Storage / The window in the bathroom / Atrium / Built garage / Walk-in closet / In a large town / Flat terrain 駐車2台可 /LDK20畳以上 /土地100坪以上 /内装リフォーム /システムキッチン /陽当り良好 /全居室収納 /前道6m以上 /和室 /整形地 /シャワー付洗面台 /トイレ2ヶ所 /浴室1坪以上 /2階建 /南面バルコニー /全室南向き /南庭 /床下収納 /浴室に窓 /吹抜け /ビルトガレージ /ウォークインクロゼット /大型タウン内 /平坦地 | Price 価格 | | 62 million yen 6200万円 | Floor plan 間取り | | 7LDK + S (storeroom) 7LDK+S(納戸) | Units sold 販売戸数 | | 1 units 1戸 | Land area 土地面積 | | 991.79 sq m (registration) 991.79m2(登記) | Building area 建物面積 | | 321.09 sq m (registration) 321.09m2(登記) | Driveway burden-road 私道負担・道路 | | Nothing, Southwest 6m width, Northeast 6m width 無、南西6m幅、北東6m幅 | Completion date 完成時期(築年月) | | December 1988 1988年12月 | Address 住所 | | Chiba City, Midori-ku Asumigaoka 5 千葉県千葉市緑区あすみが丘5 | Traffic 交通 | | JR Sotobo "Toke" Morifu 5 minutes of the bus 7 minutes creativity JR外房線「土気」バス7分創造の杜歩5分
| Related links 関連リンク | | [Related Sites of this company] 【この会社の関連サイト】 | Contact お問い合せ先 | | (Ltd.) Mitsukoshi housing TEL: 0120-833254 [Toll free] Please contact the "saw SUUMO (Sumo)" (株)三越ハウジングTEL:0120-833254【通話料無料】「SUUMO(スーモ)を見た」と問い合わせください | Building coverage, floor area ratio 建ぺい率・容積率 | | Fifty percent ・ Hundred percent 50%・100% | Time residents 入居時期 | | Immediate available 即入居可 | Land of the right form 土地の権利形態 | | Ownership 所有権 | Structure and method of construction 構造・工法 | | Wooden 2-story 木造2階建 | Renovation リフォーム | | May 2012 interior renovation completed (all rooms) 2012年5月内装リフォーム済(全室) | Use district 用途地域 | | One low-rise 1種低層 | Overview and notices その他概要・特記事項 | | Facilities: Public Water Supply, This sewage, City gas, Parking: Garage 設備:公営水道、本下水、都市ガス、駐車場:車庫 | Company profile 会社概要 | | <Mediation> Governor of Chiba Prefecture (1) No. 015787 (Ltd.) Mitsukoshi housing Yubinbango299-3235 Chiba Prefecture oamishirasato Komagome 438 address 9 <仲介>千葉県知事(1)第015787号(株)三越ハウジング〒299-3235 千葉県大網白里市駒込438番地9 |
Local appearance photo現地外観写真 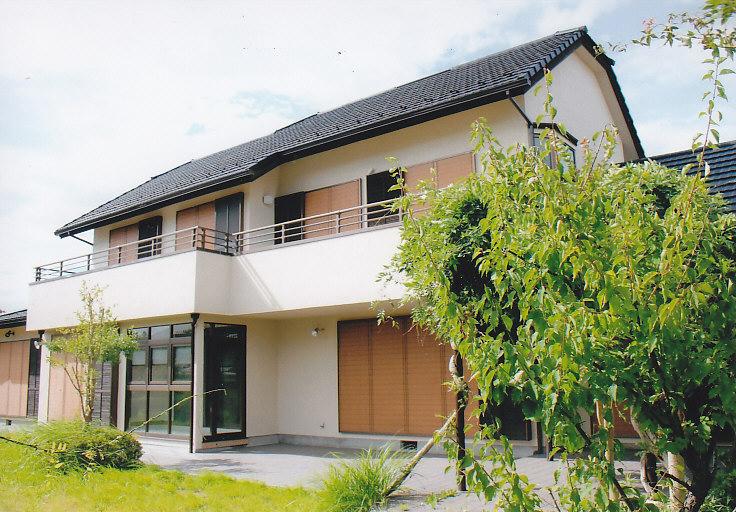 The appearance of the bright design
明るいデザインの外観
Livingリビング 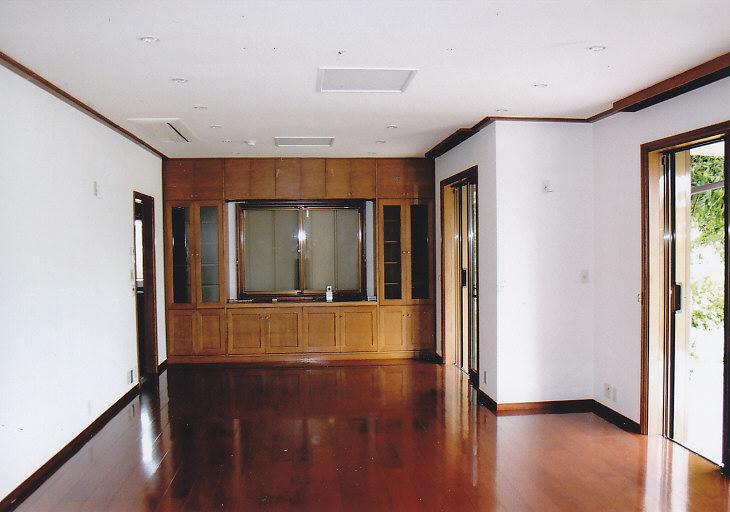 Spacious LDK33 Pledge
広々としたLDK33帖
Other introspectionその他内観 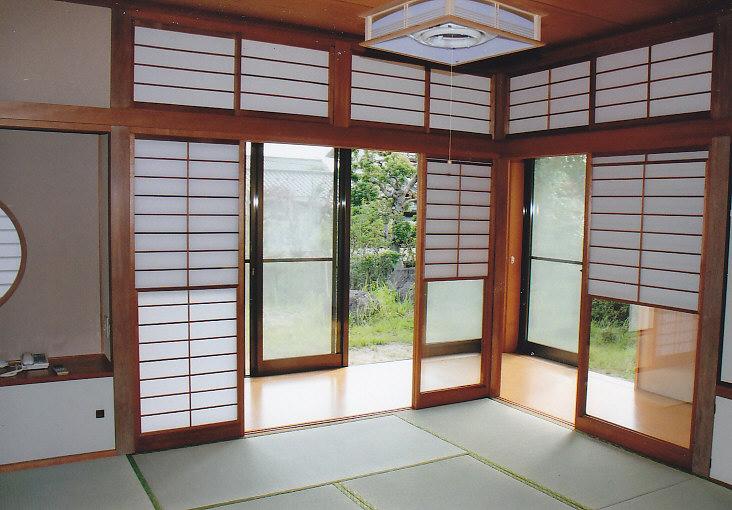 Stylish design of the Japanese-style room
おしゃれなデザインの和室
Floor plan間取り図 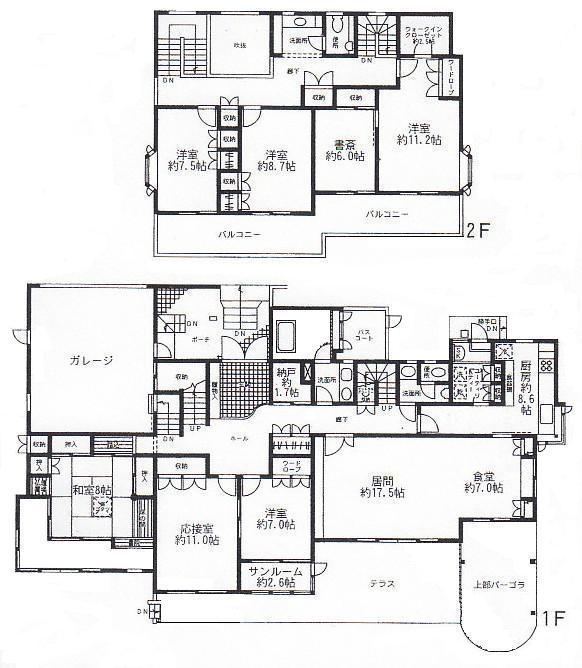 62 million yen, 7LDK + S (storeroom), Land area 991.79 sq m , Building area 321.09 sq m
6200万円、7LDK+S(納戸)、土地面積991.79m2、建物面積321.09m2
Local appearance photo現地外観写真 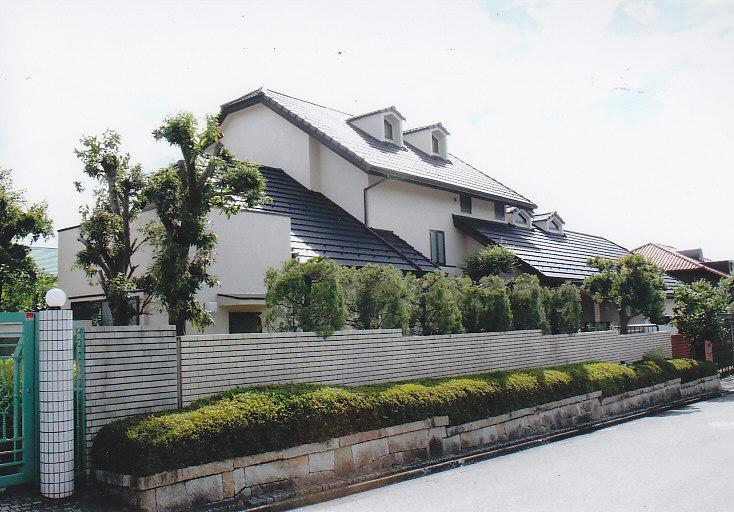 Exterior was stout
どっしりとした外構
Livingリビング 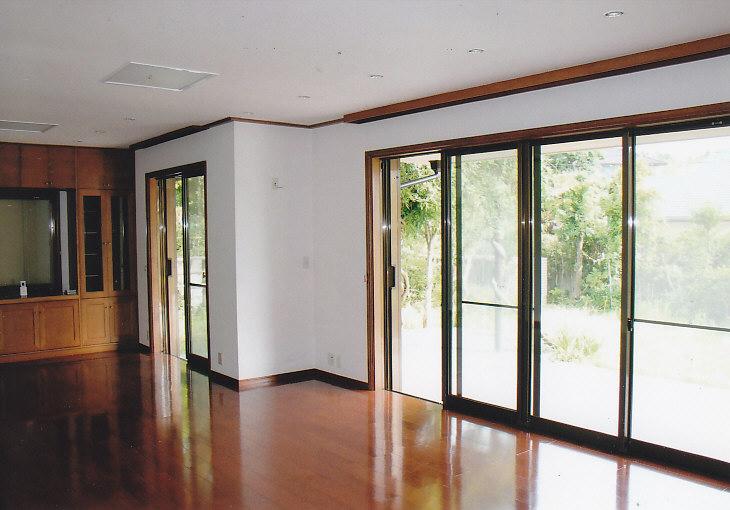 Facing south in a bright LDK
南向きで明るいLDK
Bathroom浴室 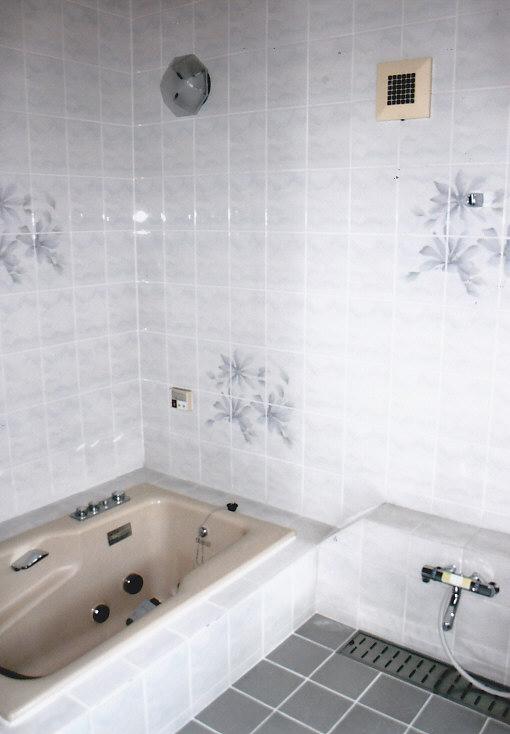 Spacious bathroom space
ゆったりスペースの浴室
Kitchenキッチン 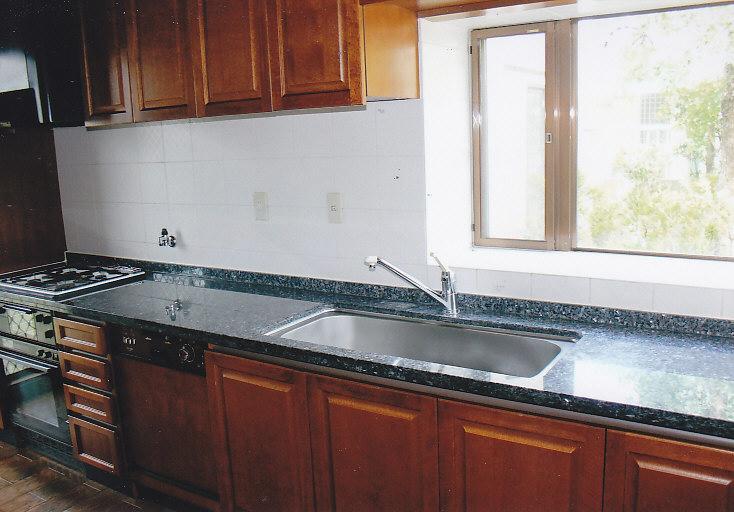 The design of the kitchen had settled woodgrain
木目調の落着いたデザインのキッチン
Wash basin, toilet洗面台・洗面所 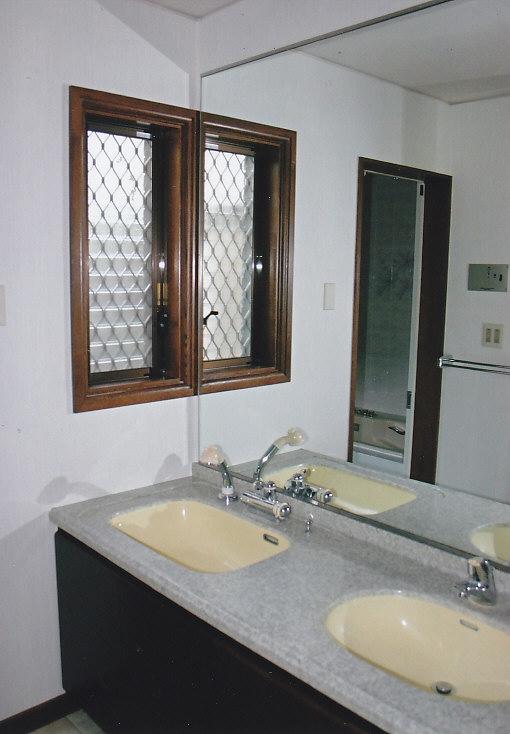 Large vanity
大型洗面化粧台
Garden庭 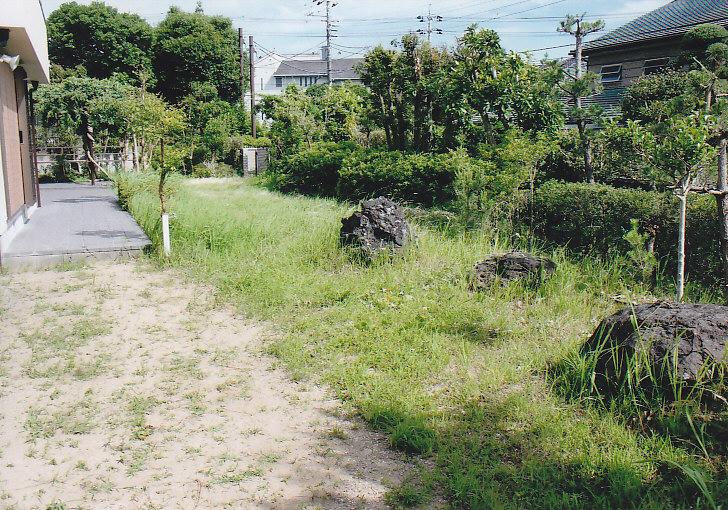 South side of the large garden
南側の広い庭
Parking lot駐車場 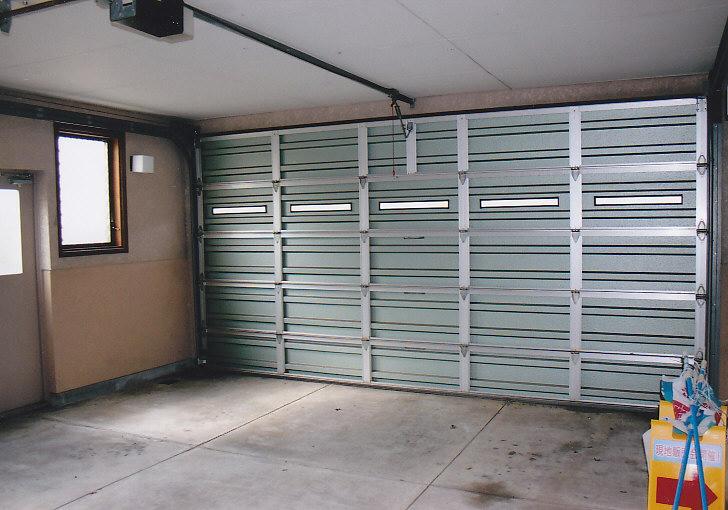 Large built-in garage
大型ビルトインガレージ
Other introspectionその他内観 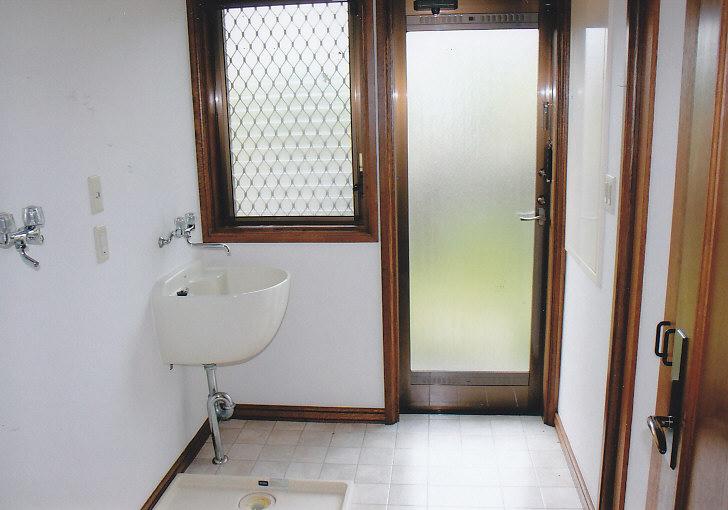 Utility that can be used for multi-purpose
多目的に使えるユーティリティ
Otherその他 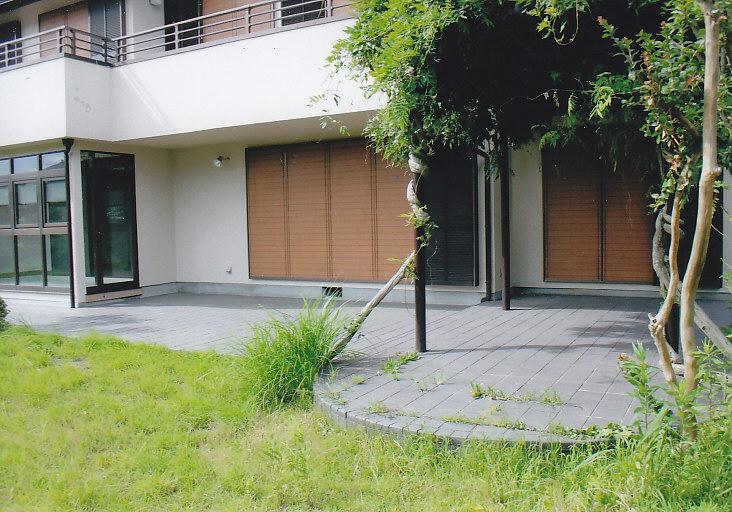 The south side of the tiled approach
南側のタイル貼りのアプローチ
Local appearance photo現地外観写真 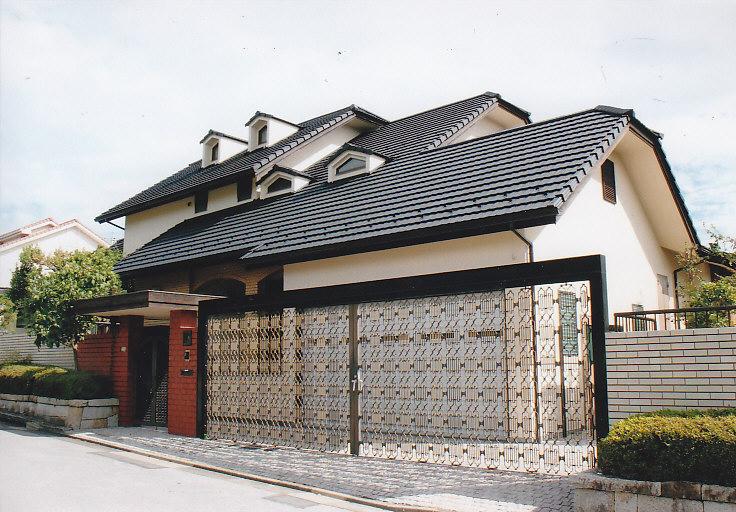 Appearance of stylish design
おしゃれなデザインの外観
Kitchenキッチン 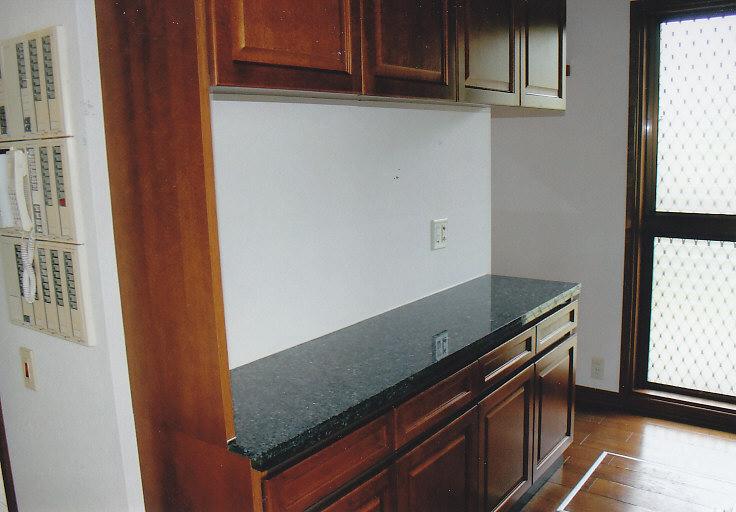 Kitchen and in matching cupboard
キッチンとおそろいの食器棚
Other introspectionその他内観 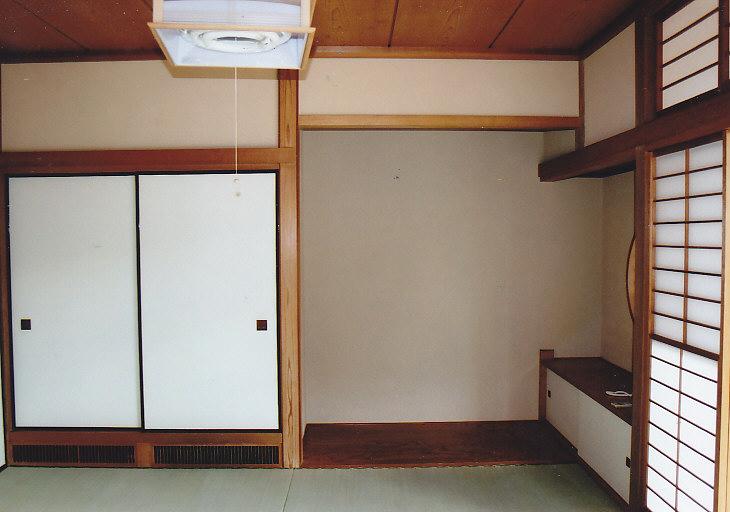 Alcove with a Japanese-style
床の間付の和室
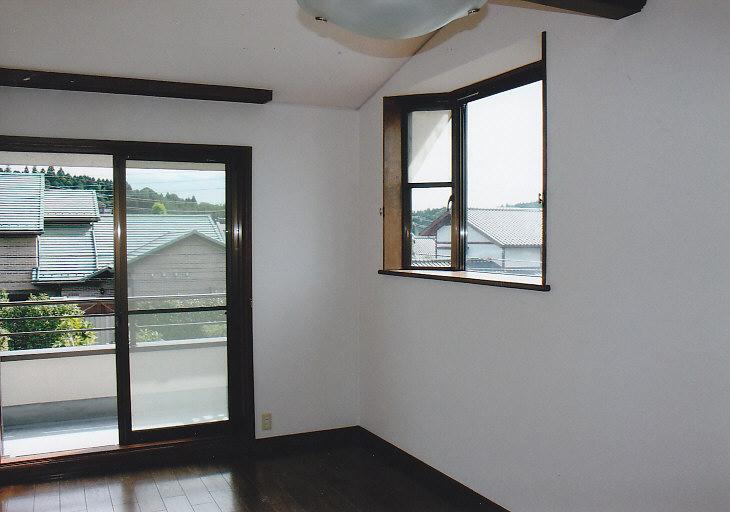 Day good Western-style in the corner room
角部屋で日当り良好の洋室
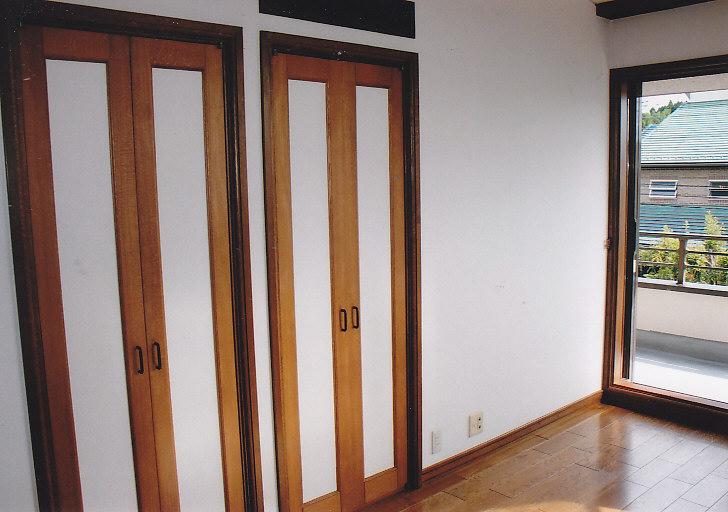 Plenty of storage with a closet
たっぷり収納のクローゼット付
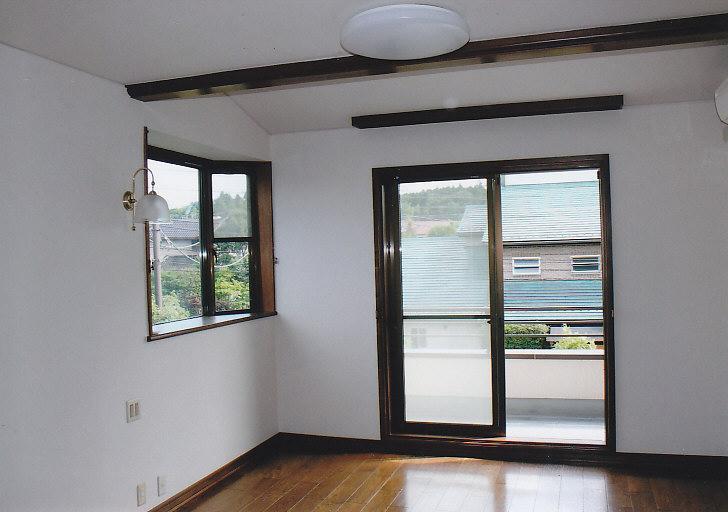 Western-style of the southeast corner room
南東角部屋の洋室
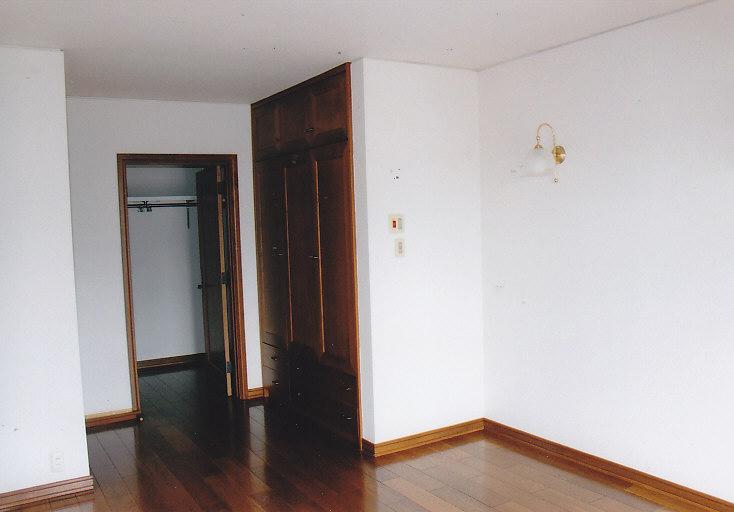 Walk-in closet with
ウォークインクローゼット付
Location
| 




















