Used Homes » Kanto » Chiba Prefecture » Midori-ku
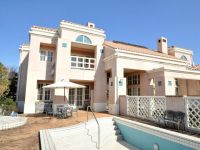 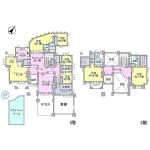
| | Chiba, Chiba Prefecture Midori-ku 千葉県千葉市緑区 |
| JR Sotobo "Toke" Morifu 3 minutes of the bus 6 minutes creativity JR外房線「土気」バス6分創造の杜歩3分 |
| Located in Tokyu Asumigaoka One Hundred Hills city wards, Site area 504.15 square meters, It is a mansion of building area 158.39 square meters. 東急あすみが丘ワンハンドレッドヒルズ街区内に位置し、敷地面積504.15坪、建物面積158.39坪の邸宅です。 |
| All-electric, Land more than 100 square meters, Built garage, LDK20 tatami mats or more, Parking three or more possible, 24-hour manned management, It is close to golf course, It is close to Tennis Court, Super close, Facing south, System kitchen, Yang per good, All room storage, Siemens south road, A quiet residential area, Around traffic fewer, Or more before road 6m, Garden more than 10 square meters, garden, Pool, Security enhancement, Shutter garage, Wide balcony, Bathroom 1 tsubo or more, 2-story, South balcony, Otobasu, Warm water washing toilet seat, Nantei, The window in the bathroom, TV monitor interphone, Leafy residential area, Urban neighborhood, Mu front building, Ventilation good, IH cooking heater, Walk-in closet, All room 6 tatami mats or more, City gas, Storeroom, BS ・ CS ・ CATV, The size gap between the neighboring house オール電化、土地100坪以上、ビルトガレージ、LDK20畳以上、駐車3台以上可、24時間有人管理、ゴルフ場が近い、テニスコートが近い、スーパーが近い、南向き、システムキッチン、陽当り良好、全居室収納、南側道路面す、閑静な住宅地、周辺交通量少なめ、前道6m以上、庭10坪以上、庭、プール、セキュリティ充実、シャッター車庫、ワイドバルコニー、浴室1坪以上、2階建、南面バルコニー、オートバス、温水洗浄便座、南庭、浴室に窓、TVモニタ付インターホン、緑豊かな住宅地、都市近郊、前面棟無、通風良好、IHクッキングヒーター、ウォークインクロゼット、全居室6畳以上、都市ガス、納戸、BS・CS・CATV、隣家との間隔が大き |
Features pickup 特徴ピックアップ | | Parking three or more possible / LDK20 tatami mats or more / Land more than 100 square meters / It is close to golf course / It is close to Tennis Court / Super close / Facing south / System kitchen / Yang per good / All room storage / A quiet residential area / Around traffic fewer / Or more before road 6m / Garden more than 10 square meters / garden / Pool / Security enhancement / Shutter - garage / Wide balcony / Bathroom 1 tsubo or more / 2-story / South balcony / Otobasu / Warm water washing toilet seat / Nantei / The window in the bathroom / TV monitor interphone / Leafy residential area / Urban neighborhood / Mu front building / Ventilation good / IH cooking heater / Built garage / Walk-in closet / All room 6 tatami mats or more / All-electric / City gas / Storeroom / BS ・ CS ・ CATV / A large gap between the neighboring house / Maintained sidewalk / Fireworks viewing / 24-hour manned management / Floor heating / terrace / Readjustment land within 駐車3台以上可 /LDK20畳以上 /土地100坪以上 /ゴルフ場が近い /テニスコートが近い /スーパーが近い /南向き /システムキッチン /陽当り良好 /全居室収納 /閑静な住宅地 /周辺交通量少なめ /前道6m以上 /庭10坪以上 /庭 /プール /セキュリティ充実 /シャッタ-車庫 /ワイドバルコニー /浴室1坪以上 /2階建 /南面バルコニー /オートバス /温水洗浄便座 /南庭 /浴室に窓 /TVモニタ付インターホン /緑豊かな住宅地 /都市近郊 /前面棟無 /通風良好 /IHクッキングヒーター /ビルトガレージ /ウォークインクロゼット /全居室6畳以上 /オール電化 /都市ガス /納戸 /BS・CS・CATV /隣家との間隔が大きい /整備された歩道 /花火大会鑑賞 /24時間有人管理 /床暖房 /テラス /区画整理地内 | Price 価格 | | 150 million yen 1億5000万円 | Floor plan 間取り | | 7LDK + 2S (storeroom) 7LDK+2S(納戸) | Units sold 販売戸数 | | 1 units 1戸 | Total units 総戸数 | | 1 units 1戸 | Land area 土地面積 | | 1666.63 sq m (registration) 1666.63m2(登記) | Building area 建物面積 | | 523.63 sq m (registration), Among the first floor garage 44.22 sq m 523.63m2(登記)、うち1階車庫44.22m2 | Driveway burden-road 私道負担・道路 | | Nothing, Southeast 15m width, Northwest 22m width 無、南東15m幅、北西22m幅 | Completion date 完成時期(築年月) | | January 1991 1991年1月 | Address 住所 | | Chiba City, Midori-ku Asumigaoka 6 千葉県千葉市緑区あすみが丘6 | Traffic 交通 | | JR Sotobo "Toke" Morifu 3 minutes of the bus 6 minutes creativity JR外房線「土気」バス6分創造の杜歩3分
| Related links 関連リンク | | [Related Sites of this company] 【この会社の関連サイト】 | Person in charge 担当者より | | Rep Hiroto Ihara 担当者井原宏人 | Contact お問い合せ先 | | Tokyu Livable Inc. Kinshicho Center TEL: 0800-603-0189 [Toll free] mobile phone ・ Also available from PHS
Caller ID is not notified
Please contact the "saw SUUMO (Sumo)"
If it does not lead, If the real estate company 東急リバブル(株)錦糸町センターTEL:0800-603-0189【通話料無料】携帯電話・PHSからもご利用いただけます
発信者番号は通知されません
「SUUMO(スーモ)を見た」と問い合わせください
つながらない方、不動産会社の方は
| Expenses 諸費用 | | CATV flat fee: 1270 yen / Month, And administrative expenses: 80,000 yen / Month CATV定額料金:1270円/月、管理費:8万円/月 | Building coverage, floor area ratio 建ぺい率・容積率 | | 35% ・ 35% 35%・35% | Time residents 入居時期 | | Consultation 相談 | Land of the right form 土地の権利形態 | | Ownership 所有権 | Structure and method of construction 構造・工法 | | RC2 story some wooden RC2階建一部木造 | Use district 用途地域 | | One low-rise 1種低層 | Other limitations その他制限事項 | | Height ceiling Yes, Site area minimum Yes, Shade limit Yes, Setback Yes, Building Agreement Yes 高さ最高限度有、敷地面積最低限度有、日影制限有、壁面後退有、建築協定有 | Overview and notices その他概要・特記事項 | | Contact: Hiroto Ihara, Facilities: Public Water Supply, This sewage, City gas, Parking: Garage 担当者:井原宏人、設備:公営水道、本下水、都市ガス、駐車場:車庫 | Company profile 会社概要 | | <Mediation> Minister of Land, Infrastructure and Transport (10) Article 002611 No. Tokyu Livable Inc. Kinshicho center Yubinbango130-0022 Sumida-ku, Tokyo Koto Bridge 3-13-1 KS15 building 6th floor <仲介>国土交通大臣(10)第002611号東急リバブル(株)錦糸町センター〒130-0022 東京都墨田区江東橋3-13-1 KS15ビル6階 |
Local appearance photo現地外観写真 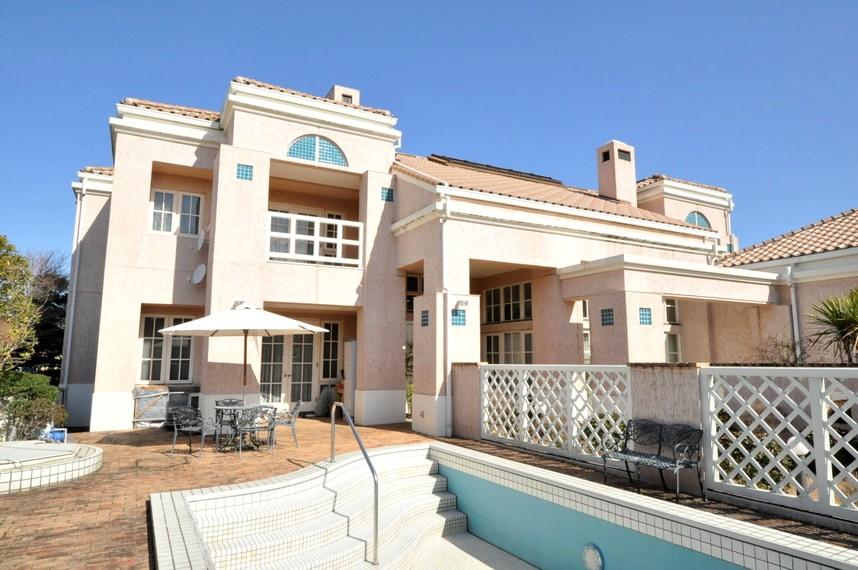 Building appearance
建物外観
Floor plan間取り図 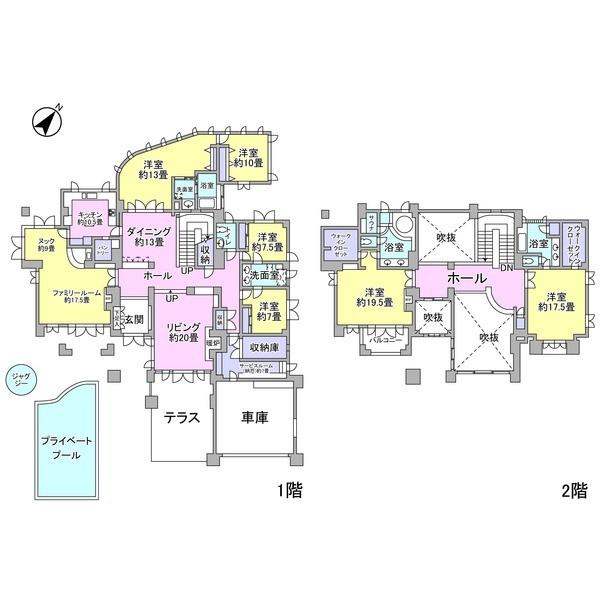 150 million yen, 7LDK + 2S (storeroom), Land area 1,666.63 sq m , Building area 523.63 sq m 6 bedroom ・ 3 bus ・ family room ・ Nook
1億5000万円、7LDK+2S(納戸)、土地面積1,666.63m2、建物面積523.63m2 6ベッドルーム・3バス・ファミリールーム・ヌック
Livingリビング 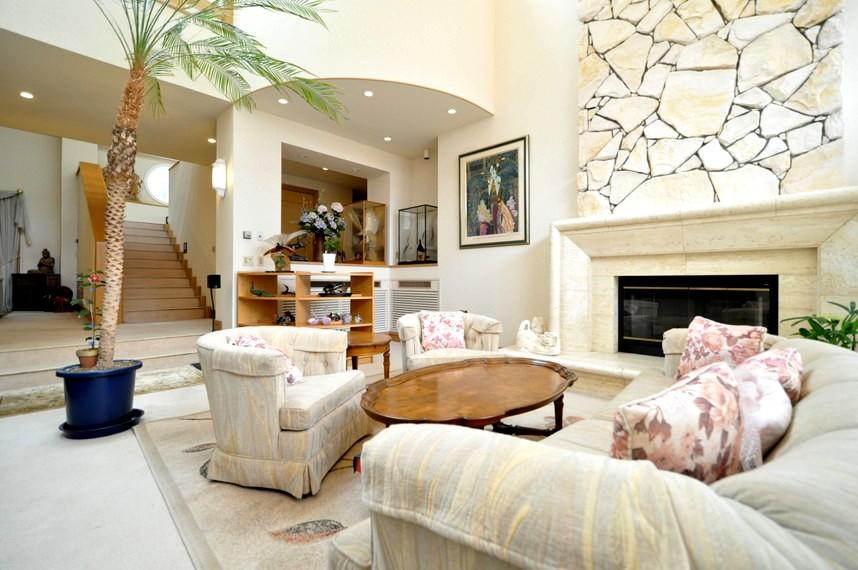 A fireplace living room (20 tatami mats)
暖炉のあるリビング(20畳)
Local appearance photo現地外観写真 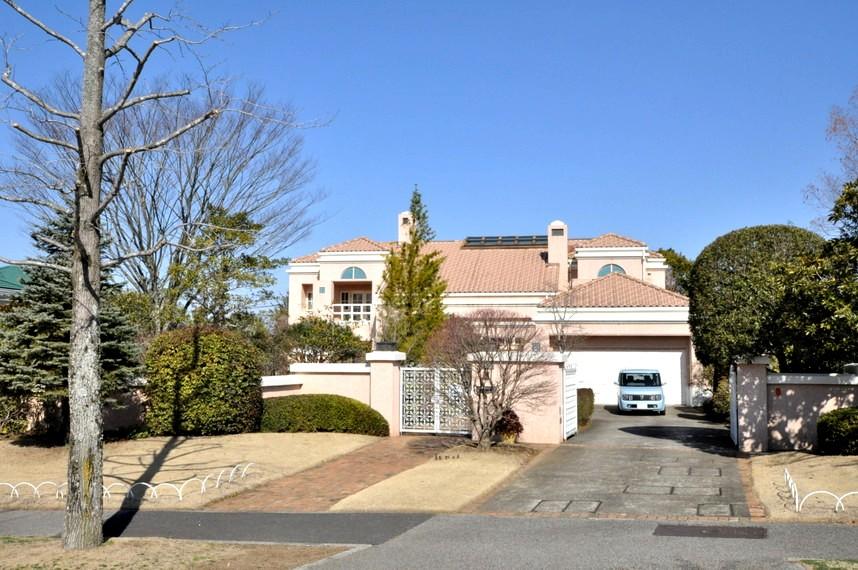 Building appearance
建物外観
Bathroom浴室 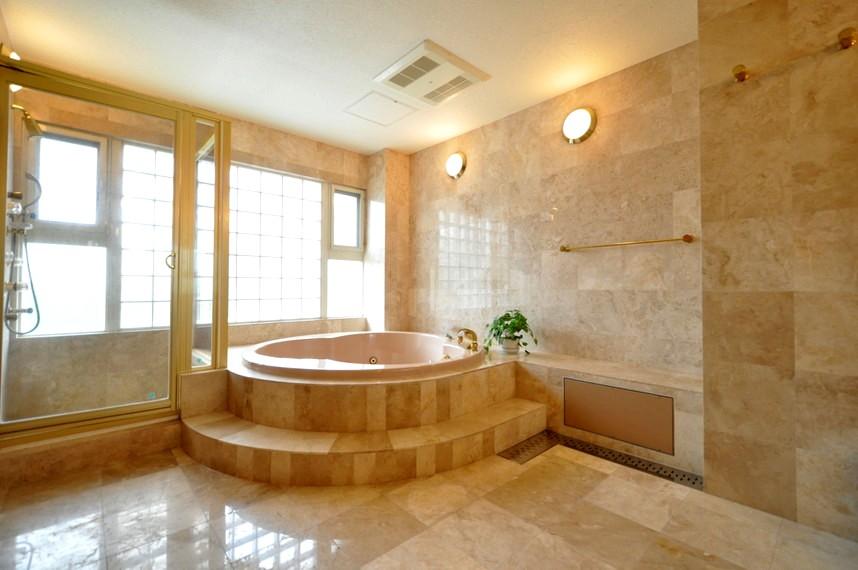 2 Kaiyoshitsu 19.5 tatami mats in the bathroom
2階洋室19.5畳の浴室
Kitchenキッチン 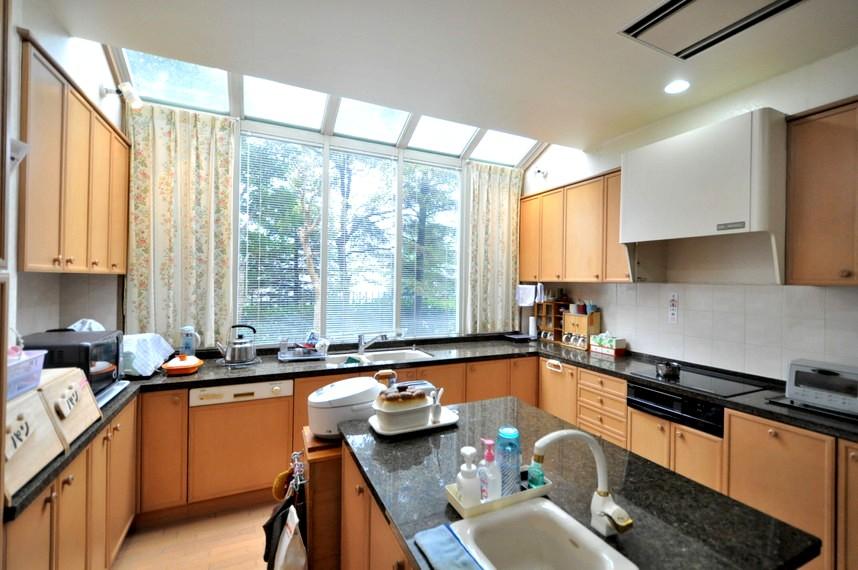 All-electric kitchen (10.5 tatami mats)
オール電化キッチン(10.5畳)
Non-living roomリビング以外の居室 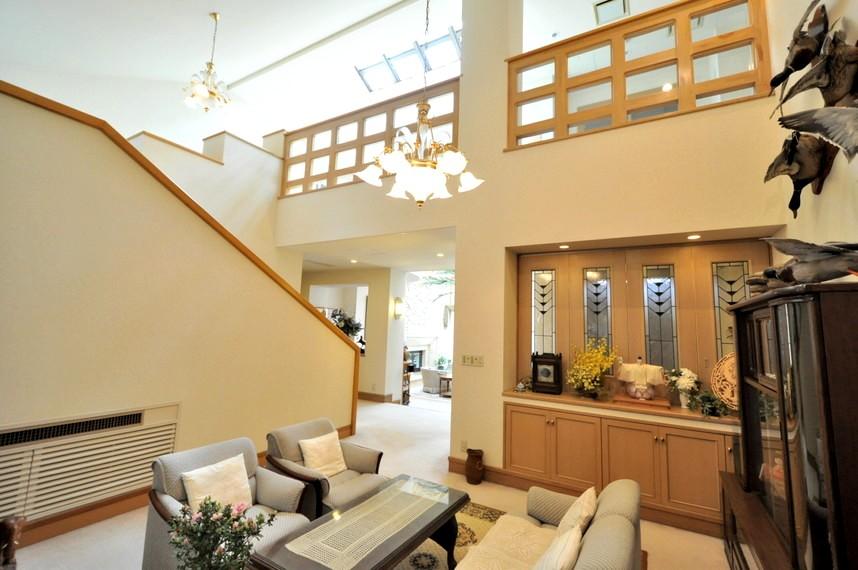 Dining (13 tatami mats)
ダイニング(13畳)
Entrance玄関 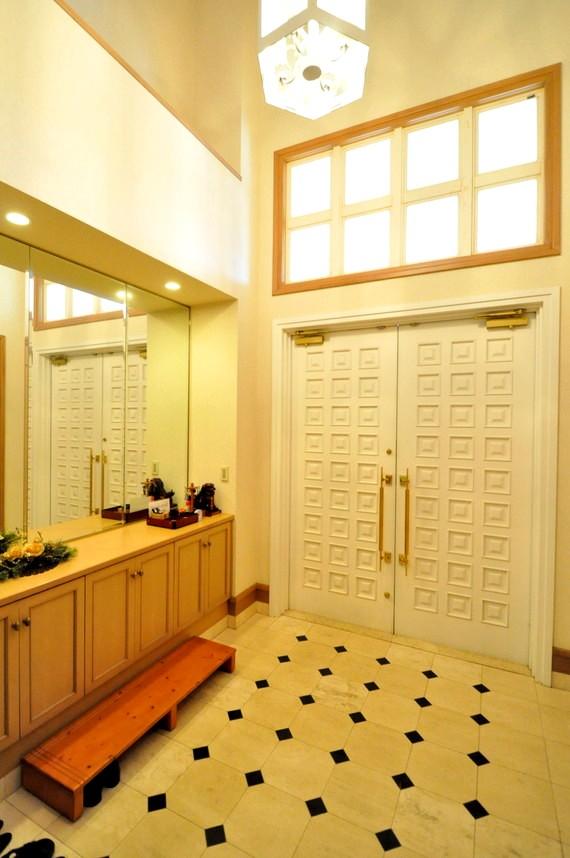 Entrance hall
玄関ホール
Garden庭 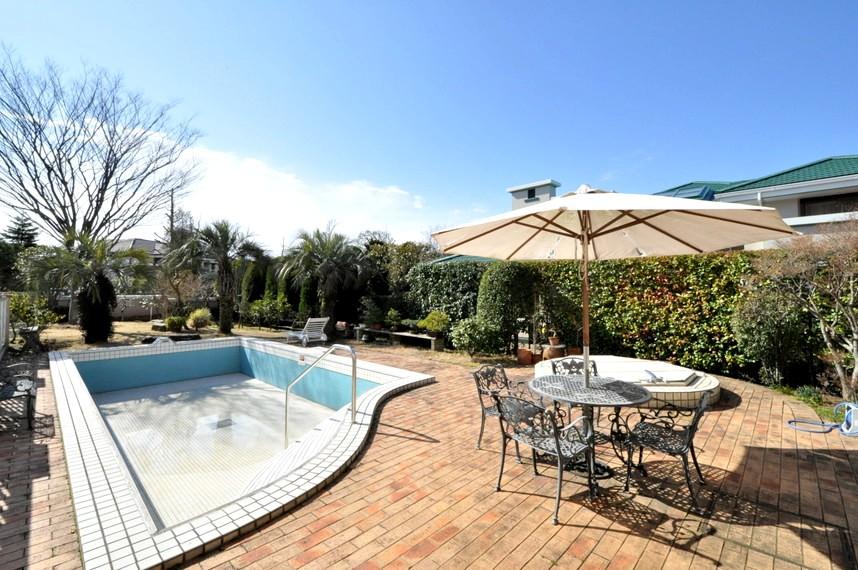 Private pool and Jacuzzi
プライベートプールとジャグジー
Parking lot駐車場 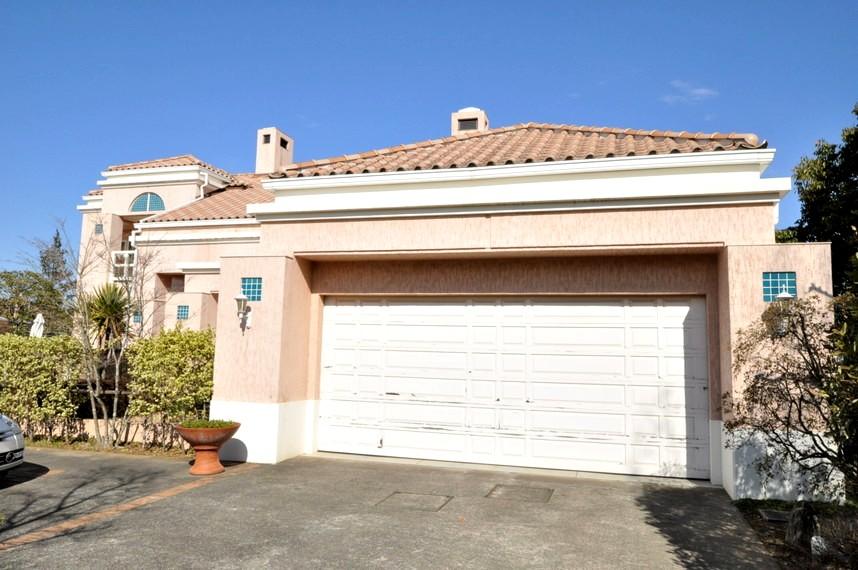 Built-in garage
ビルトインガレージ
Bathroom浴室 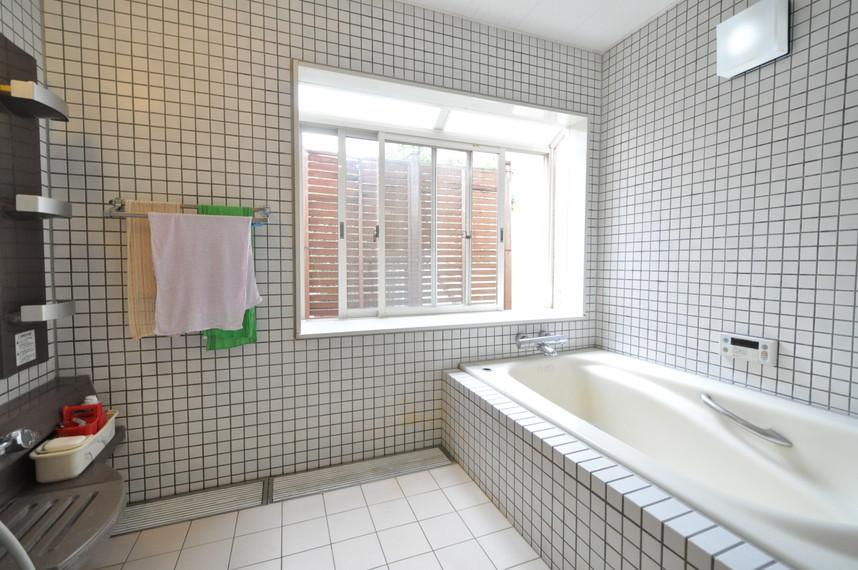 1 Kaiyoshitsu 13 tatami mats in the bathroom
1階洋室13畳の浴室
Non-living roomリビング以外の居室 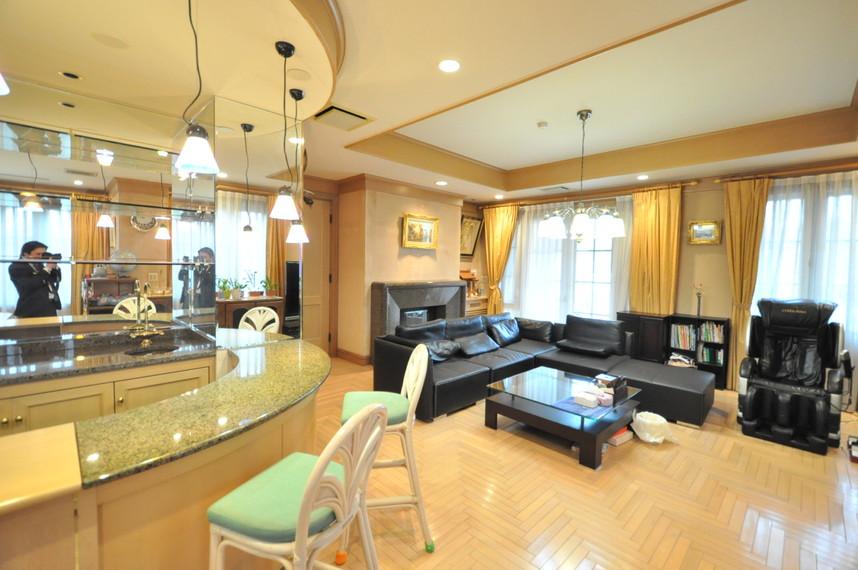 With fireplace Family Room (17.5 tatami mats)
暖炉のあるファミリールーム(17.5畳)
Garden庭 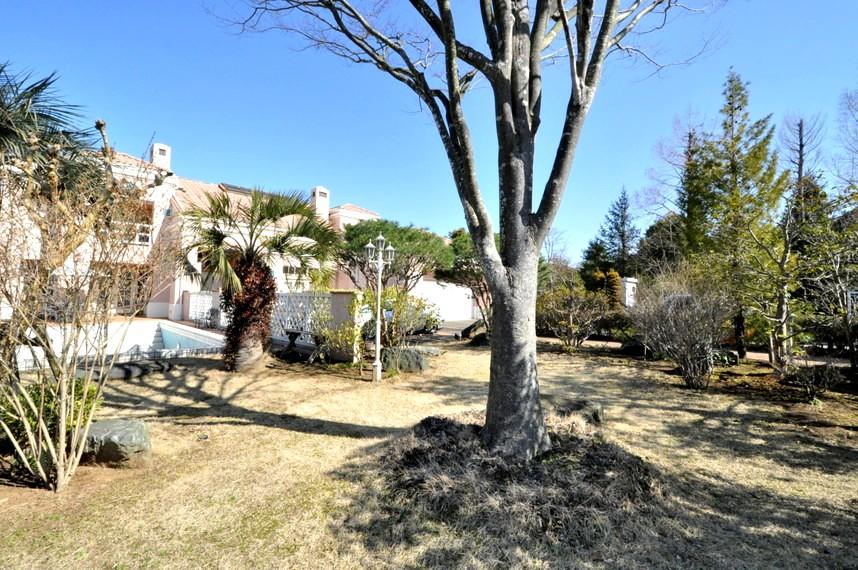 garden
庭園
Bathroom浴室 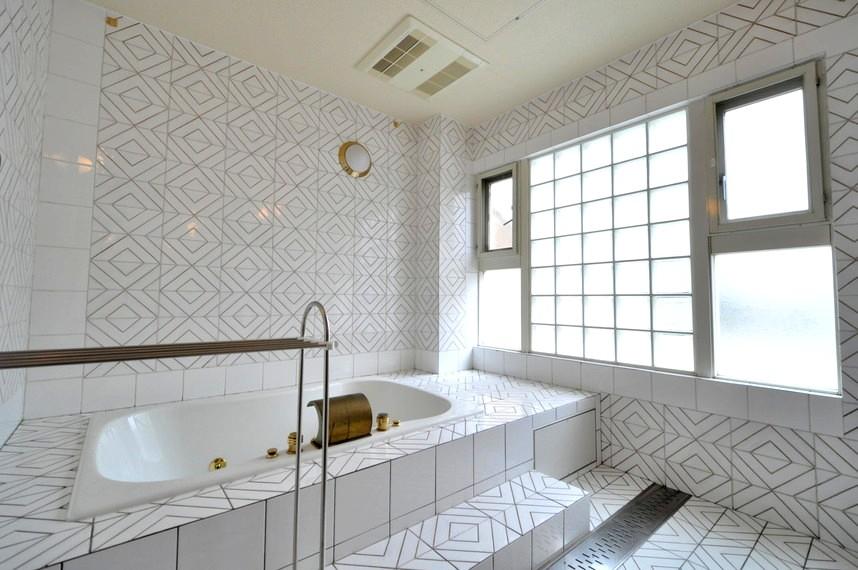 2 Kaiyoshitsu 17.5 tatami mats in the bathroom
2階洋室17.5畳の浴室
Non-living roomリビング以外の居室 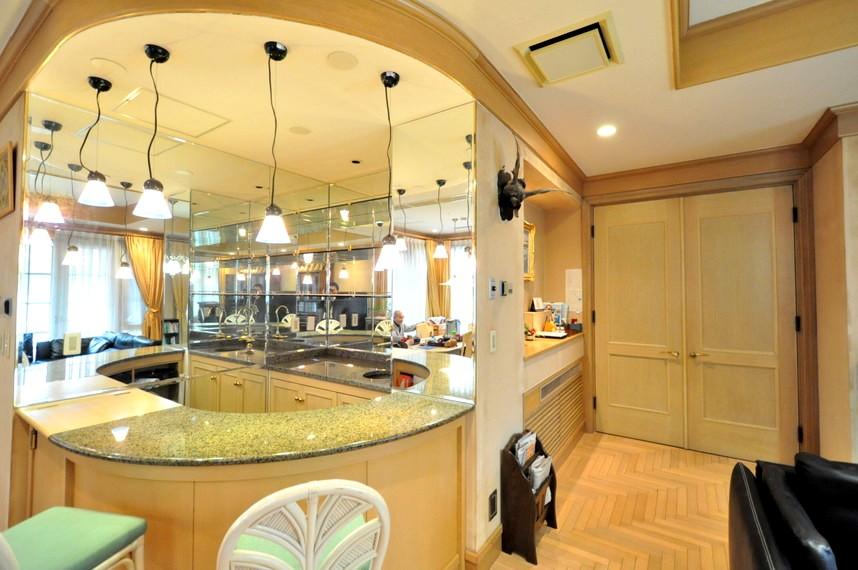 Bar counter in the family room
ファミリールーム内のバーカウンター
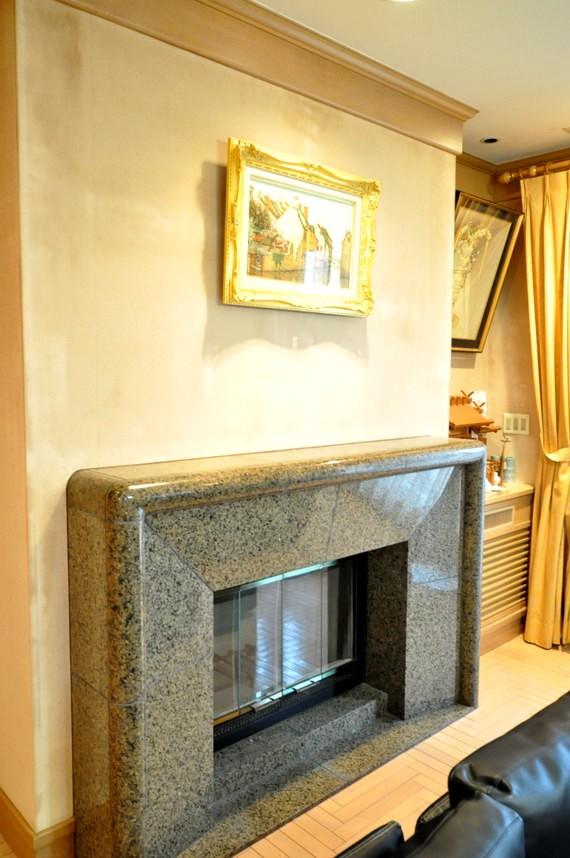 Fireplace in the family room
ファミリールーム内の暖炉
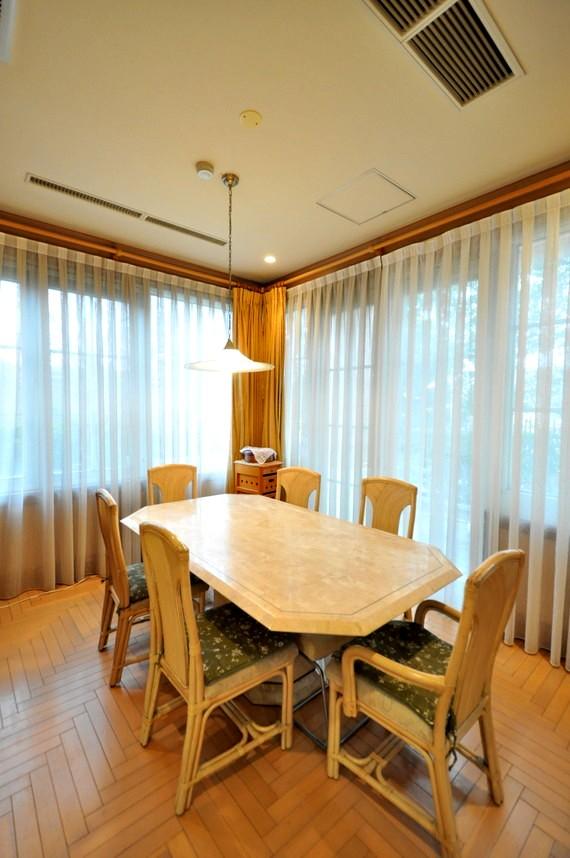 Nook (9 tatami mats)
ヌック(9畳)
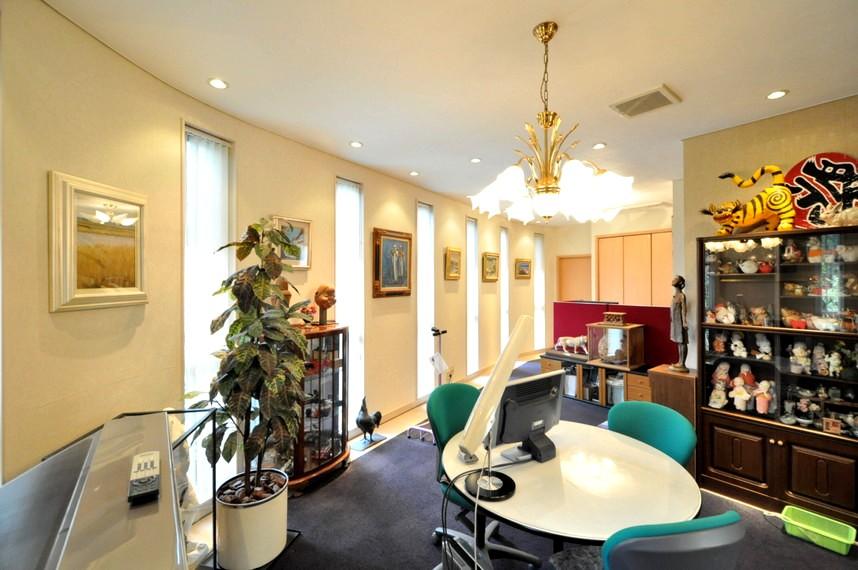 1 Kaiyoshitsu 13 tatami
1階洋室13畳
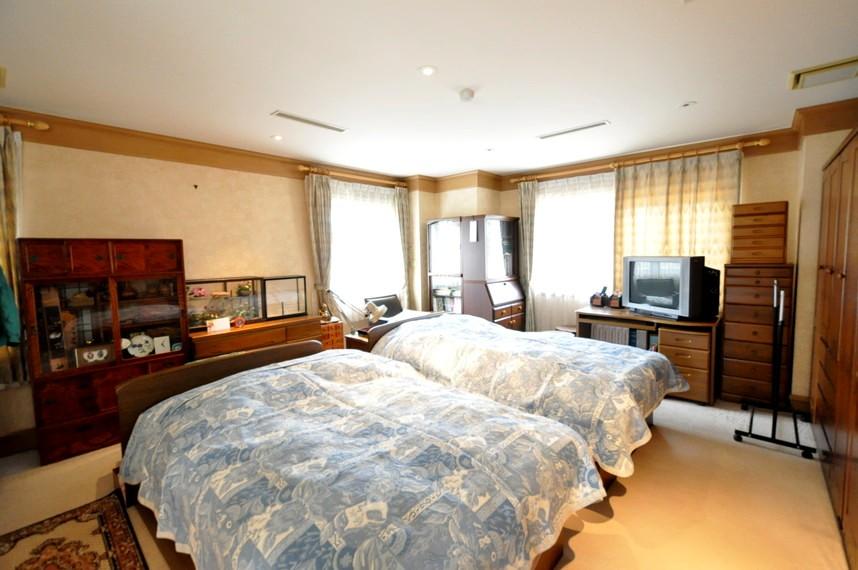 2 Kaiyoshitsu 17.5 tatami
2階洋室17.5畳
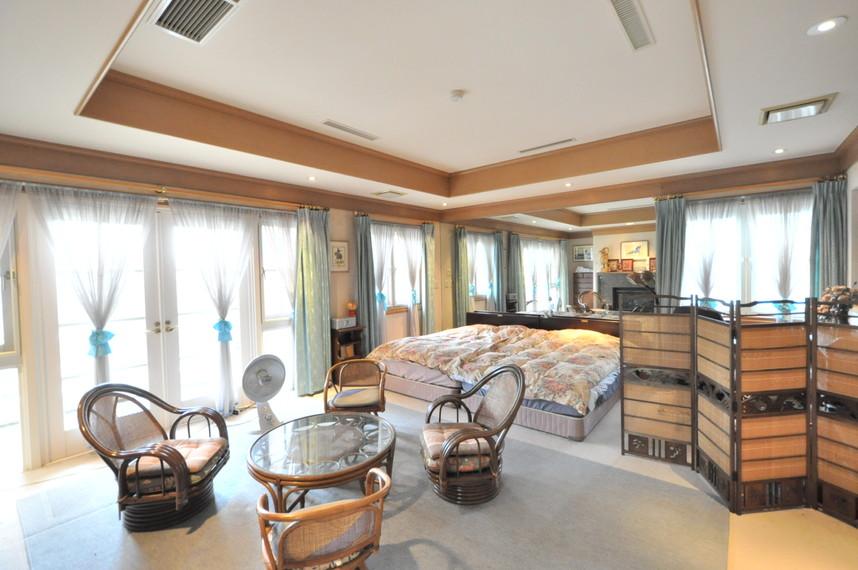 2 Kaiyoshitsu 19.5 tatami
2階洋室19.5畳
Primary school小学校 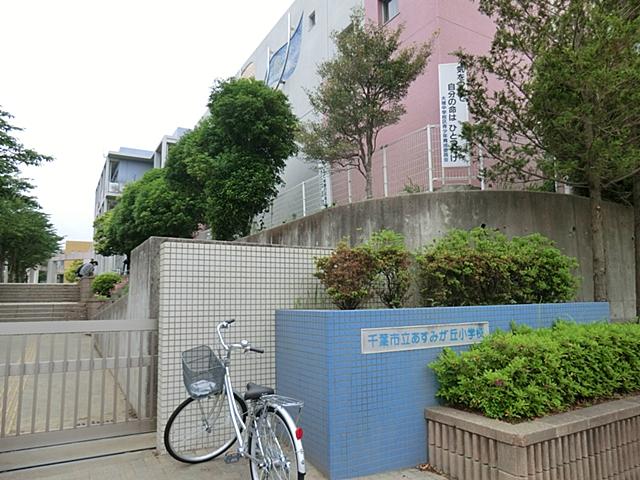 Asumigaoka about up to elementary school 500m
あすみが丘小学校まで約500m
Junior high school中学校 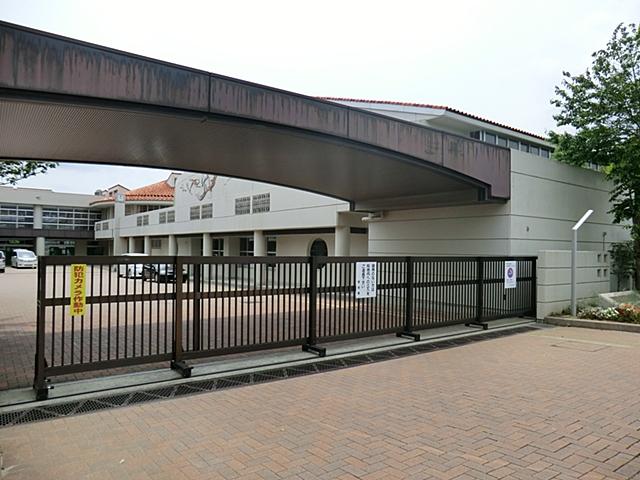 Oji about until junior high school 1,150m
大椎中学校まで約1,150m
Kindergarten ・ Nursery幼稚園・保育園 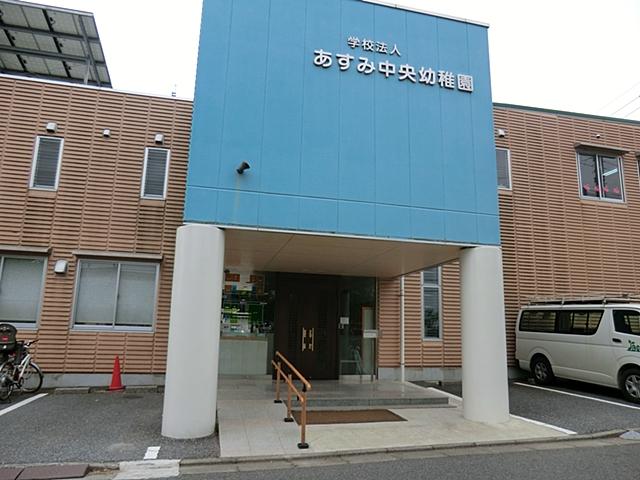 Asumi about 600m to the central kindergarten
あすみ中央幼稚園まで約600m
Hospital病院 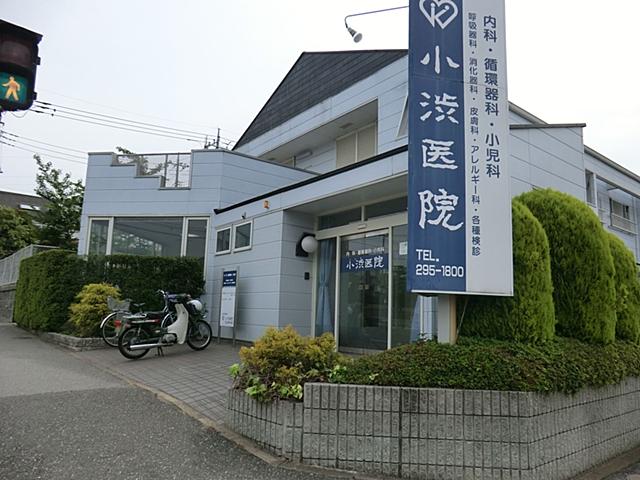 About to a small bitter clinic 630m
小渋医院まで約630m
Location
|

























