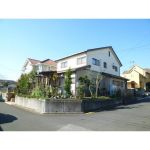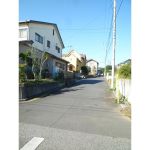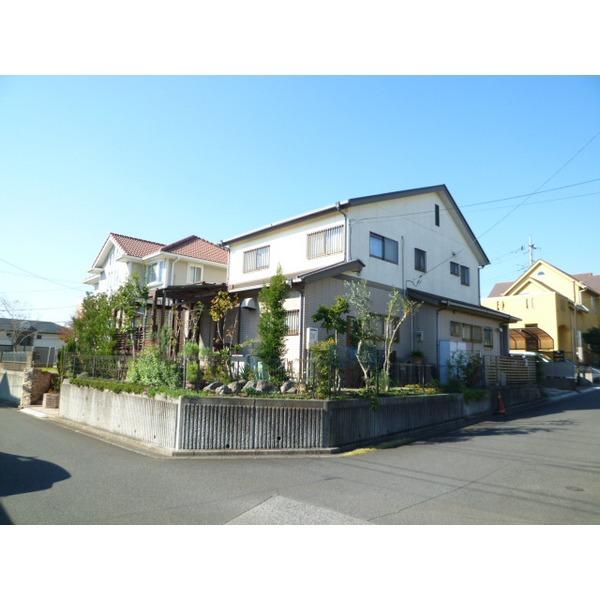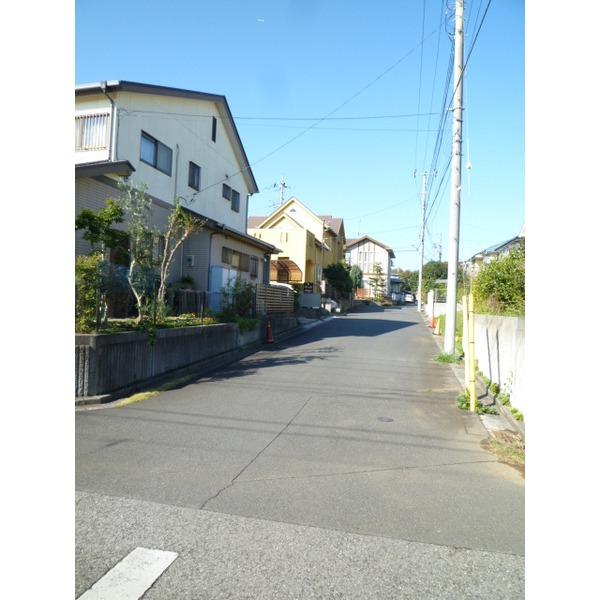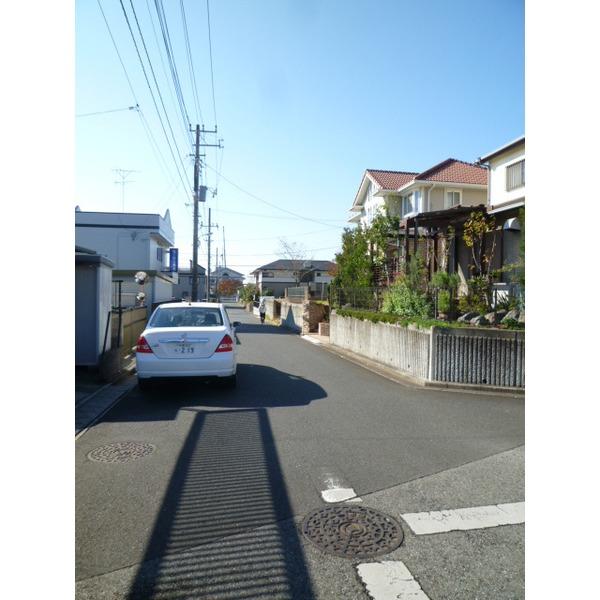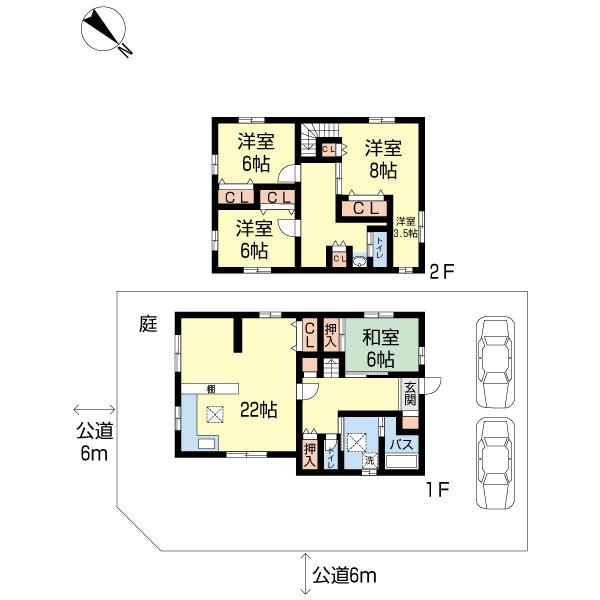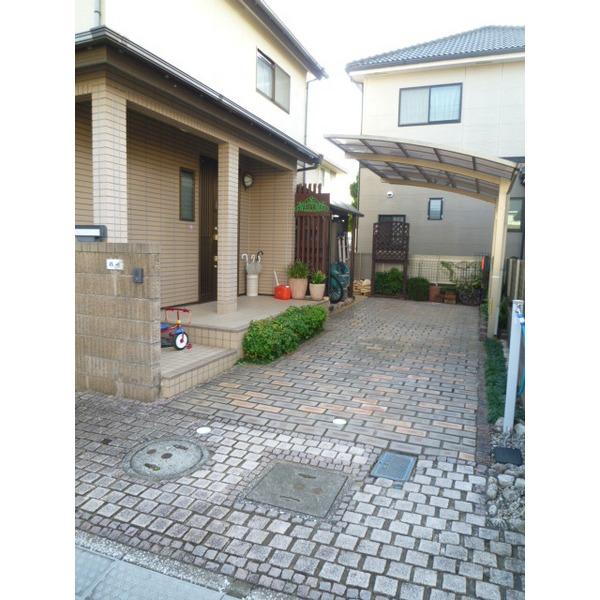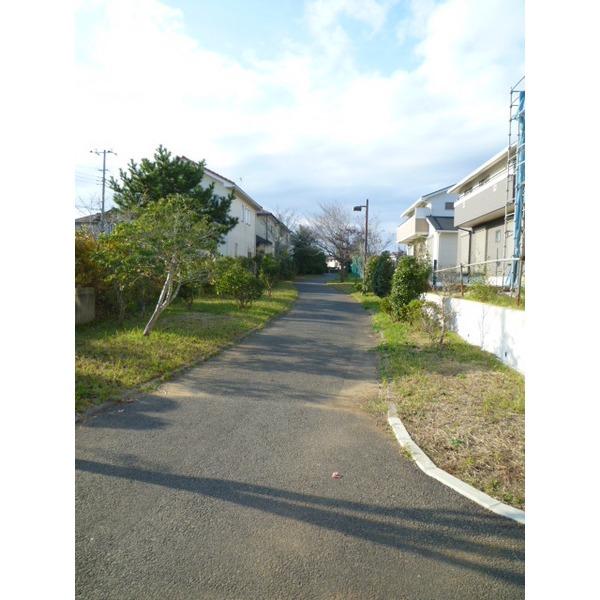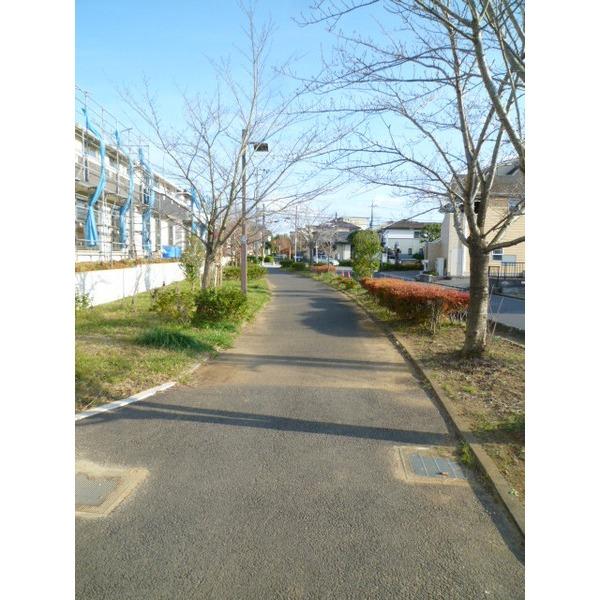|
|
Chiba, Chiba Prefecture Midori-ku
千葉県千葉市緑区
|
|
JR Sotobo "Kamatori" walk 20 minutes
JR外房線「鎌取」歩20分
|
|
Southeast ・ Northeast corner lot! Sturdy wooden (2 × 4) design! 1 ・ Second floor of the flooring we use solid wood!
南東・北東角地! 頑丈な木造(2×4)設計!1・2階のフローリングは無垢材を使用しております!
|
|
For indoor clean your! Pair glass adoption parking 2 cars with a thermal insulation effect equipped (the one with a roof)
室内綺麗にお使いです! 断熱効果のあるペアガラス採用駐車場2台分完備(1台は屋根付き)
|
Features pickup 特徴ピックアップ | | Year Available / Parking two Allowed / 2 along the line more accessible / LDK20 tatami mats or more / Land 50 square meters or more / System kitchen / Or more before road 6m / Corner lot / Japanese-style room / Washbasin with shower / 2-story / Otobasu / High speed Internet correspondence / Warm water washing toilet seat / Underfloor Storage / City gas / BS ・ CS ・ CATV 年内入居可 /駐車2台可 /2沿線以上利用可 /LDK20畳以上 /土地50坪以上 /システムキッチン /前道6m以上 /角地 /和室 /シャワー付洗面台 /2階建 /オートバス /高速ネット対応 /温水洗浄便座 /床下収納 /都市ガス /BS・CS・CATV |
Price 価格 | | 31.5 million yen 3150万円 |
Floor plan 間取り | | 4LDK 4LDK |
Units sold 販売戸数 | | 1 units 1戸 |
Land area 土地面積 | | 201.11 sq m (60.83 tsubo) (Registration) 201.11m2(60.83坪)(登記) |
Building area 建物面積 | | 132.48 sq m (40.07 tsubo) (Registration) 132.48m2(40.07坪)(登記) |
Driveway burden-road 私道負担・道路 | | Nothing, Southeast 6m width (contact the road width 8m), Northeast 6m width (contact the road width 12m) 無、南東6m幅(接道幅8m)、北東6m幅(接道幅12m) |
Completion date 完成時期(築年月) | | November 2001 2001年11月 |
Address 住所 | | Chiba City, green-ku Namami field 5 千葉県千葉市緑区おゆみ野5 |
Traffic 交通 | | JR Sotobo "Kamatori" walk 20 minutes
JR Sotobo "Honda" walk 30 minutes
Keisei Chihara line "Namami field" walk 30 minutes JR外房線「鎌取」歩20分
JR外房線「誉田」歩30分
京成千原線「おゆみ野」歩30分
|
Contact お問い合せ先 | | TEL: 0800-603-4079 [Toll free] mobile phone ・ Also available from PHS
Caller ID is not notified
Please contact the "saw SUUMO (Sumo)"
If it does not lead, If the real estate company TEL:0800-603-4079【通話料無料】携帯電話・PHSからもご利用いただけます
発信者番号は通知されません
「SUUMO(スーモ)を見た」と問い合わせください
つながらない方、不動産会社の方は
|
Building coverage, floor area ratio 建ぺい率・容積率 | | Fifty percent ・ Hundred percent 50%・100% |
Time residents 入居時期 | | April 2014 schedule 2014年4月予定 |
Land of the right form 土地の権利形態 | | Ownership 所有権 |
Structure and method of construction 構造・工法 | | Wooden 2-story 木造2階建 |
Use district 用途地域 | | One low-rise 1種低層 |
Overview and notices その他概要・特記事項 | | Facilities: Public Water Supply, This sewage, City gas 設備:公営水道、本下水、都市ガス |
Company profile 会社概要 | | <Mediation> Minister of Land, Infrastructure and Transport (2) the first 007,129 No. Pitattohausu Kamatori shop Starts Pitattohausu Co. Yubinbango266-0031 Chiba green-ku Namami field 3-6-1 Ushigome building first floor <仲介>国土交通大臣(2)第007129号ピタットハウス鎌取店スターツピタットハウス(株)〒266-0031 千葉県千葉市緑区おゆみ野3-6-1 牛込ビル1階 |
