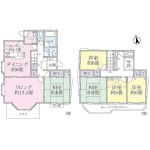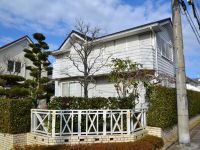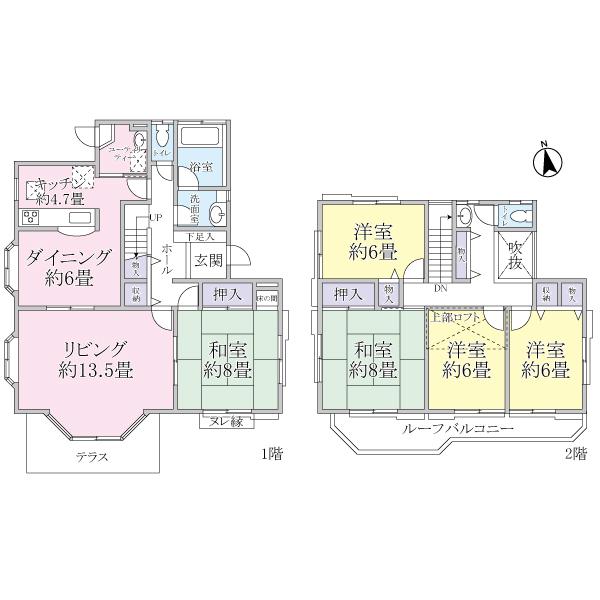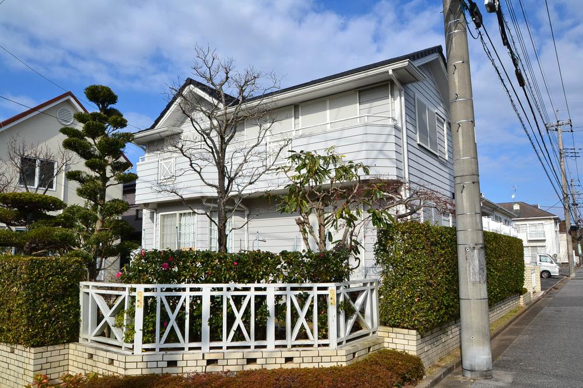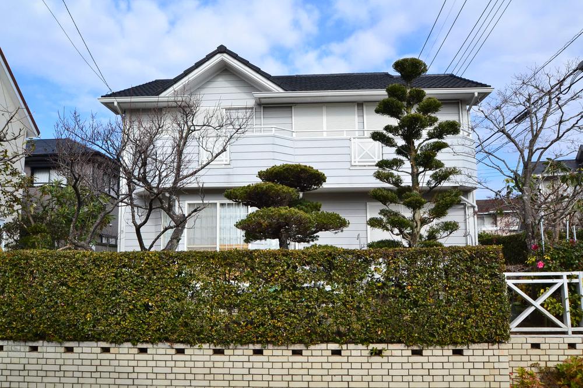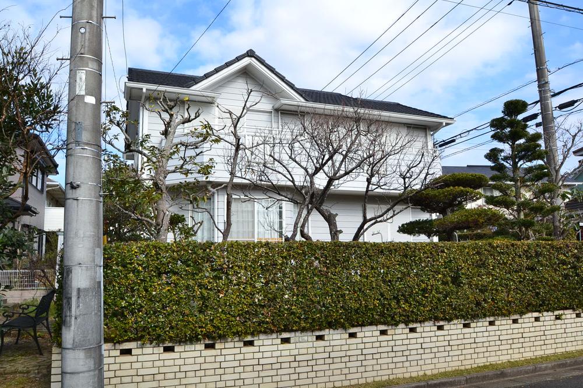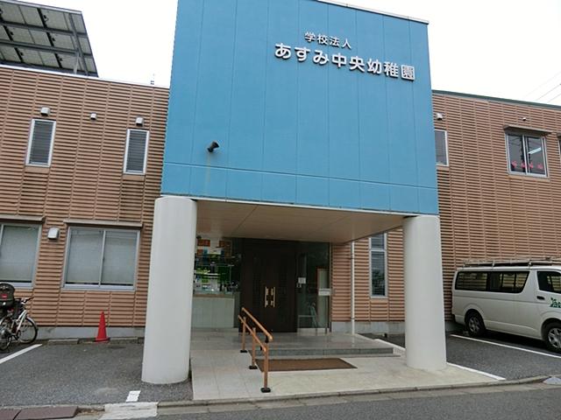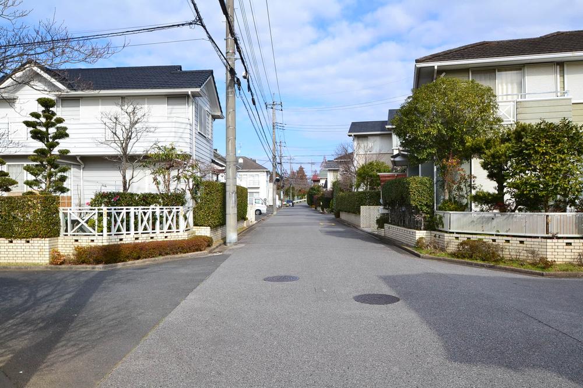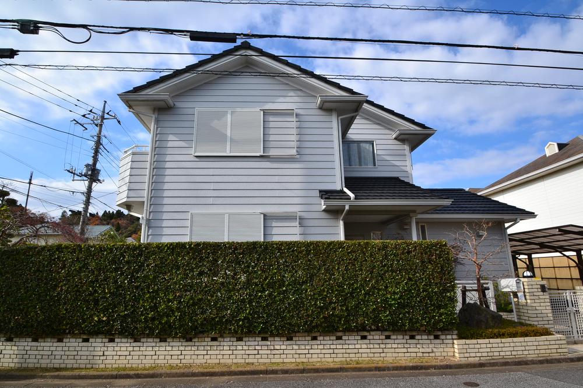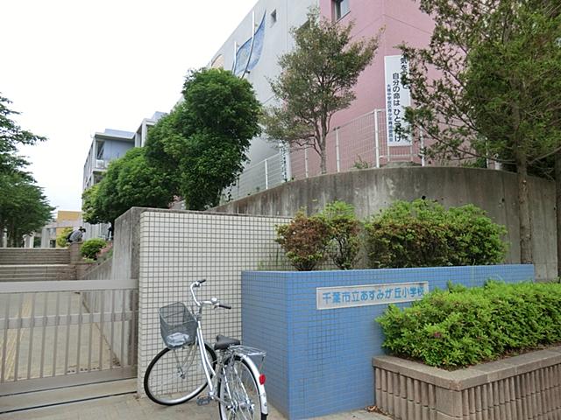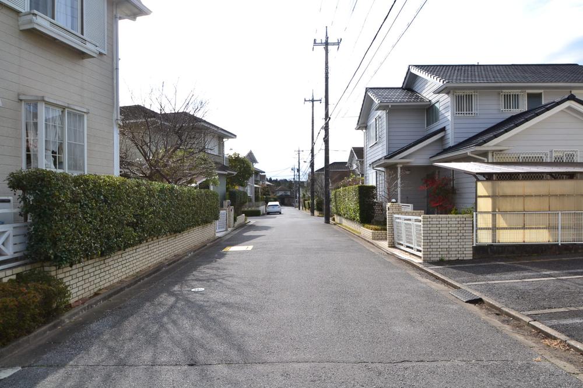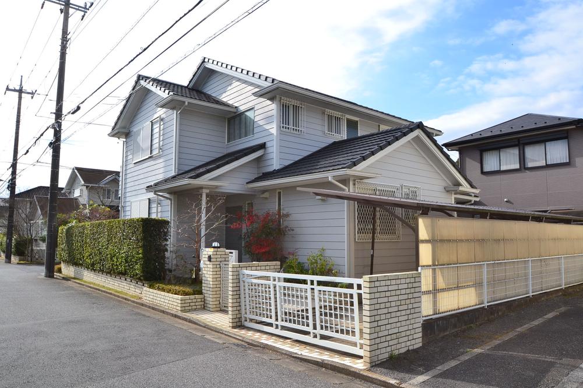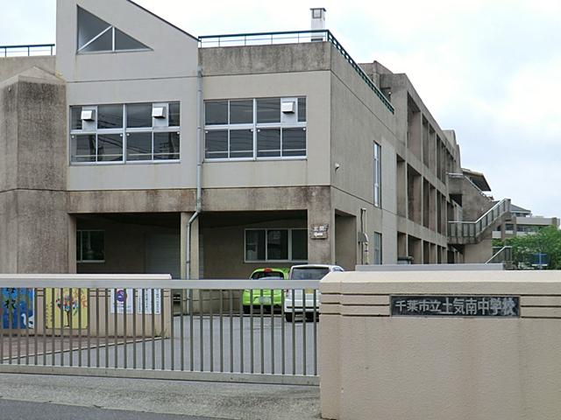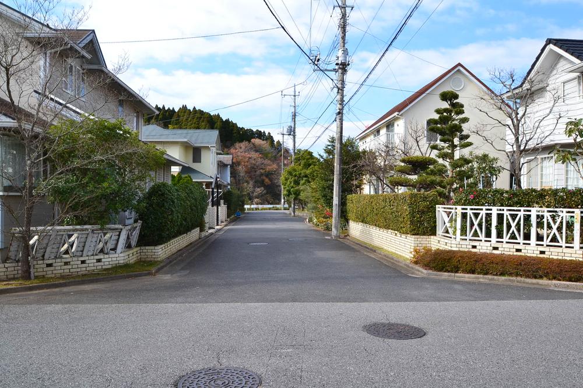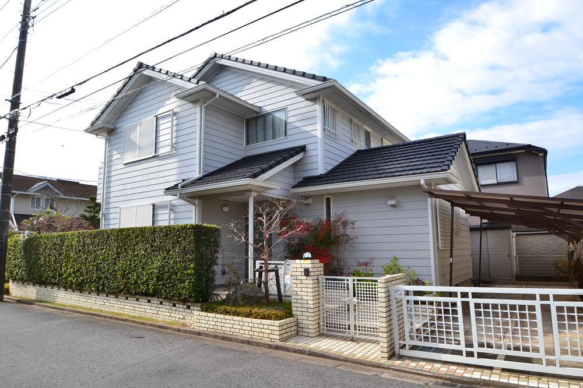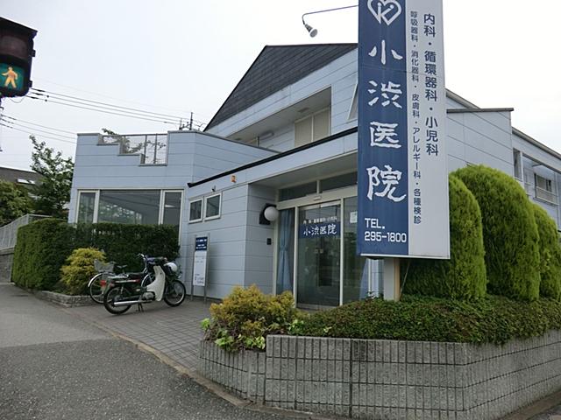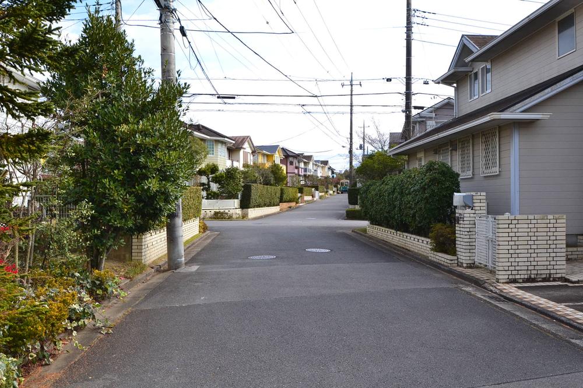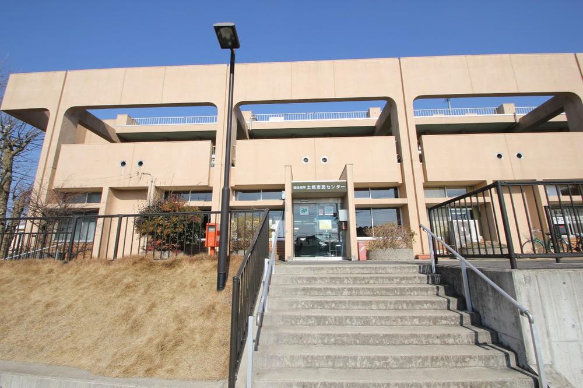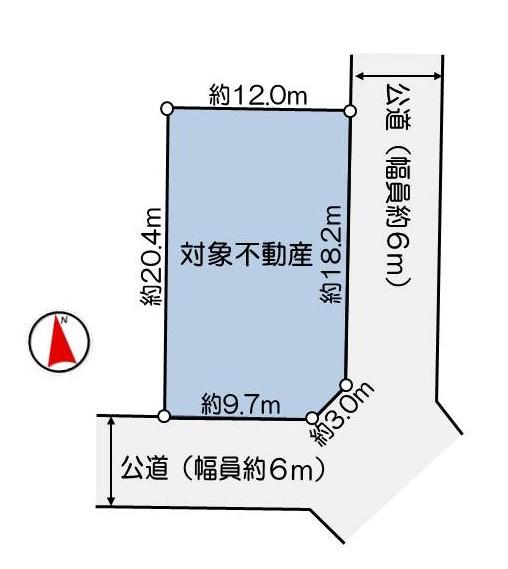|
|
Chiba, Chiba Prefecture Midori-ku
千葉県千葉市緑区
|
|
JR Sotobo "Toke" Morifu 7 minutes of the bus 5 minutes creativity
JR外房線「土気」バス5分創造の杜歩7分
|
|
Land 50 square meters or more, Super close, Facing south, Yang per good, Siemens south road, A quiet residential area, Or more before road 6m, Corner lotese-style room, Face-to-face kitchen, Toilet 2 places, 2-story, loft, Nantei, The window in the bathroom, Green
土地50坪以上、スーパーが近い、南向き、陽当り良好、南側道路面す、閑静な住宅地、前道6m以上、角地、和室、対面式キッチン、トイレ2ヶ所、2階建、ロフト、南庭、浴室に窓、緑
|
|
■ South ・ Per east of the corner lot, Per positive good (each width 6m / Public road) ■ Land area / 242.83 sq m (73.45 square meters) ■ Building area / 138.70 sq m (41.95 square meters) ■ 5L ・ D ・ K type ■ Face-to-face kitchen with a counter ■ Second floor center of Western-style rooms are equipped loft
■南・東の角地につき、陽当り良好(各幅員6m/公道)■土地面積/242.83m2(73.45坪)■建物面積/138.70m2(41.95坪)■5L・D・Kタイプ■カウンター付の対面式キッチン■2階中央の洋室はロフト付
|
Features pickup 特徴ピックアップ | | Land 50 square meters or more / Super close / Facing south / Yang per good / Siemens south road / A quiet residential area / Or more before road 6m / Corner lot / Japanese-style room / Face-to-face kitchen / Toilet 2 places / 2-story / loft / Nantei / The window in the bathroom / Leafy residential area / All room 6 tatami mats or more / City gas / Flat terrain 土地50坪以上 /スーパーが近い /南向き /陽当り良好 /南側道路面す /閑静な住宅地 /前道6m以上 /角地 /和室 /対面式キッチン /トイレ2ヶ所 /2階建 /ロフト /南庭 /浴室に窓 /緑豊かな住宅地 /全居室6畳以上 /都市ガス /平坦地 |
Price 価格 | | 19.9 million yen 1990万円 |
Floor plan 間取り | | 5LDK 5LDK |
Units sold 販売戸数 | | 1 units 1戸 |
Land area 土地面積 | | 242.83 sq m (73.45 tsubo) (Registration) 242.83m2(73.45坪)(登記) |
Building area 建物面積 | | 138.7 sq m (41.95 tsubo) (Registration) 138.7m2(41.95坪)(登記) |
Driveway burden-road 私道負担・道路 | | Nothing, South 6m width, East 6m width 無、南6m幅、東6m幅 |
Completion date 完成時期(築年月) | | December 1988 1988年12月 |
Address 住所 | | Chiba City, Midori-ku Asumigaoka 5 千葉県千葉市緑区あすみが丘5 |
Traffic 交通 | | JR Sotobo "Toke" Morifu 7 minutes of the bus 5 minutes creativity JR外房線「土気」バス5分創造の杜歩7分
|
Related links 関連リンク | | [Related Sites of this company] 【この会社の関連サイト】 |
Person in charge 担当者より | | Rep Oyama 担当者大山 |
Contact お問い合せ先 | | Tokyu Livable Inc. Asumigaoka Center TEL: 0800-603-0182 [Toll free] mobile phone ・ Also available from PHS
Caller ID is not notified
Please contact the "saw SUUMO (Sumo)"
If it does not lead, If the real estate company 東急リバブル(株)あすみが丘センターTEL:0800-603-0182【通話料無料】携帯電話・PHSからもご利用いただけます
発信者番号は通知されません
「SUUMO(スーモ)を見た」と問い合わせください
つながらない方、不動産会社の方は
|
Expenses 諸費用 | | CATV flat fee: 1270 yen / Month CATV定額料金:1270円/月 |
Building coverage, floor area ratio 建ぺい率・容積率 | | Fifty percent ・ Hundred percent 50%・100% |
Time residents 入居時期 | | Consultation 相談 |
Land of the right form 土地の権利形態 | | Ownership 所有権 |
Structure and method of construction 構造・工法 | | Wooden 2-story 木造2階建 |
Use district 用途地域 | | One low-rise 1種低層 |
Overview and notices その他概要・特記事項 | | Contact: Oyama, Facilities: Public Water Supply, This sewage, City gas, Parking: car space 担当者:大山、設備:公営水道、本下水、都市ガス、駐車場:カースペース |
Company profile 会社概要 | | <Mediation> Minister of Land, Infrastructure and Transport (10) No. 002611 (one company) Real Estate Association (Corporation) metropolitan area real estate Fair Trade Council member Tokyu Livable Inc. Asumigaoka center Yubinbango267-0066 Chiba, Chiba Prefecture Midori-ku Asumigaoka 1-21-1 <仲介>国土交通大臣(10)第002611号(一社)不動産協会会員 (公社)首都圏不動産公正取引協議会加盟東急リバブル(株)あすみが丘センター〒267-0066 千葉県千葉市緑区あすみが丘1-21-1 |
