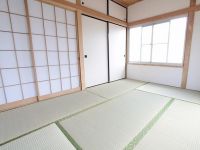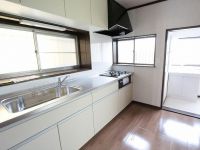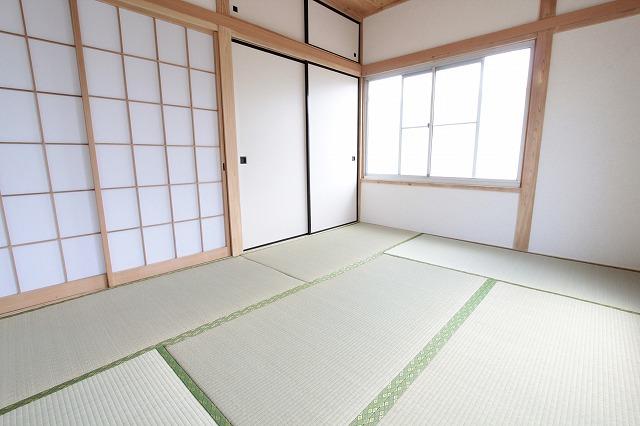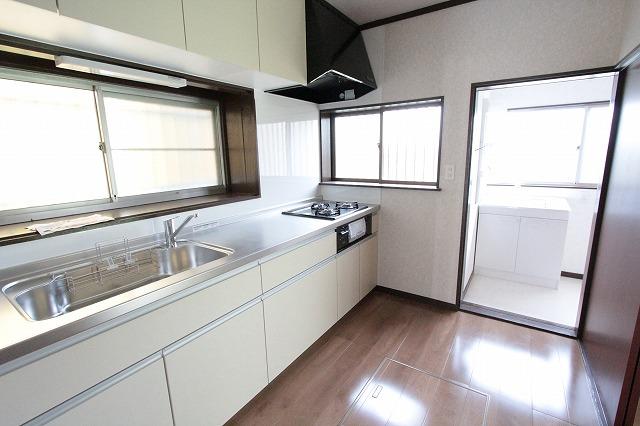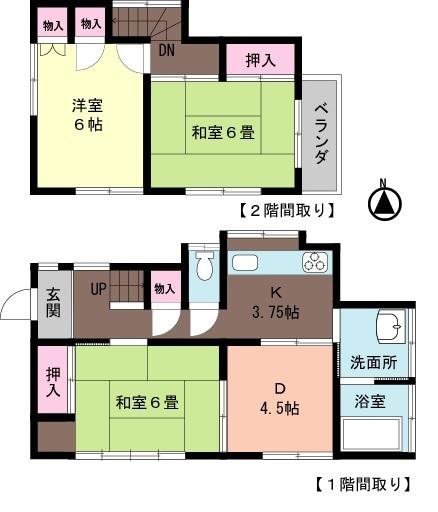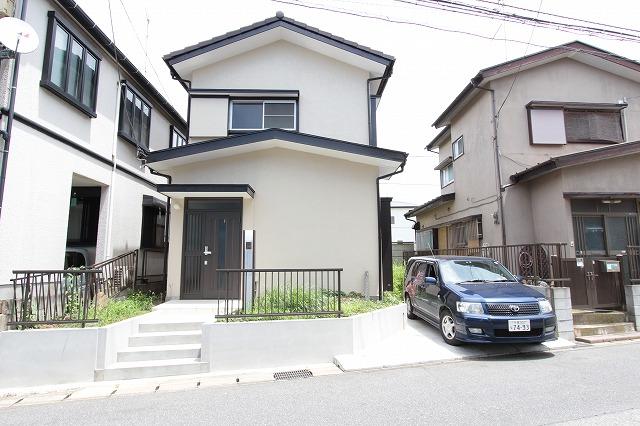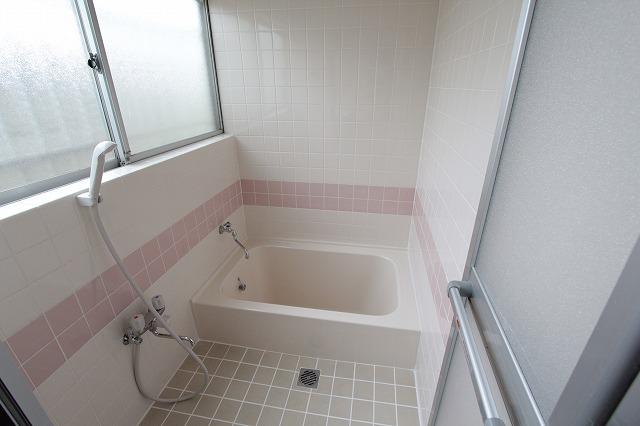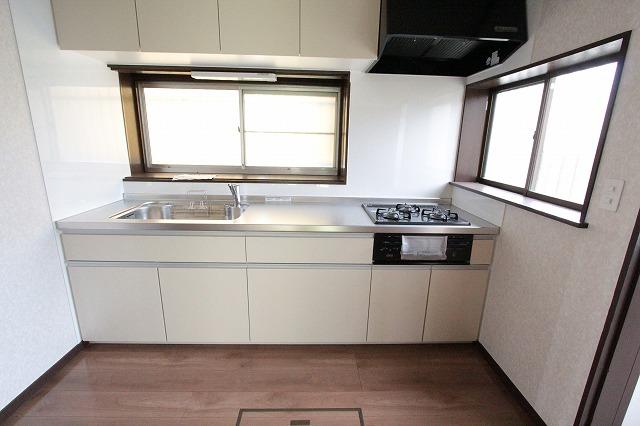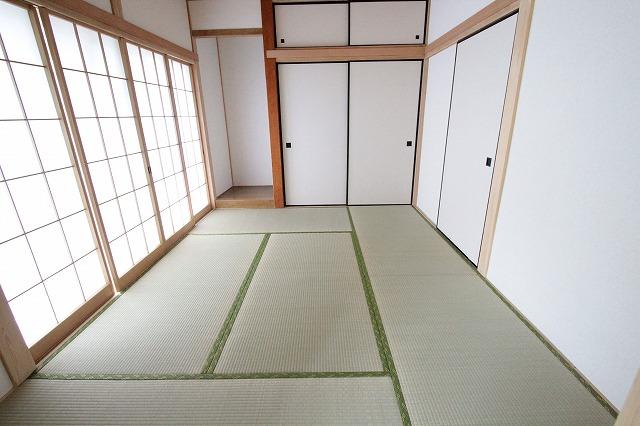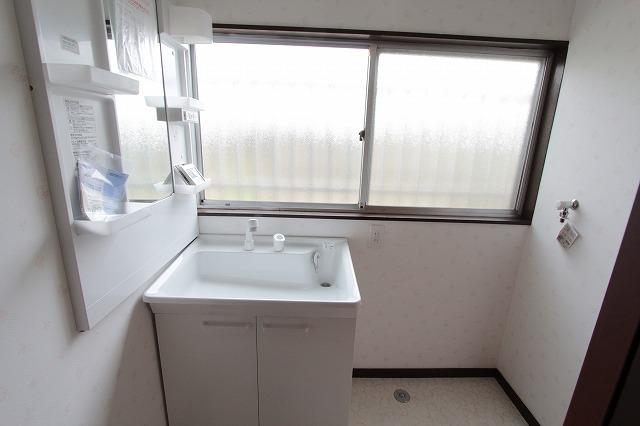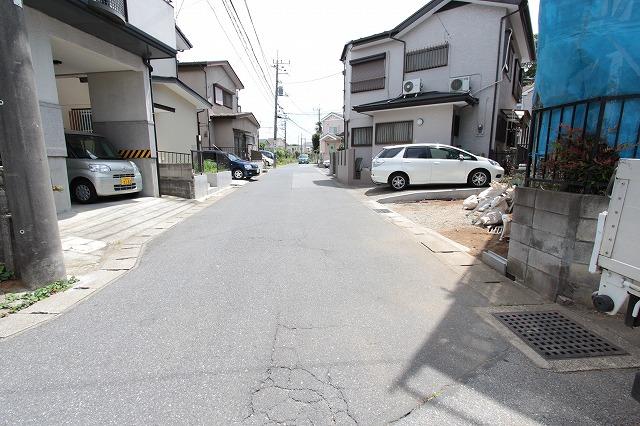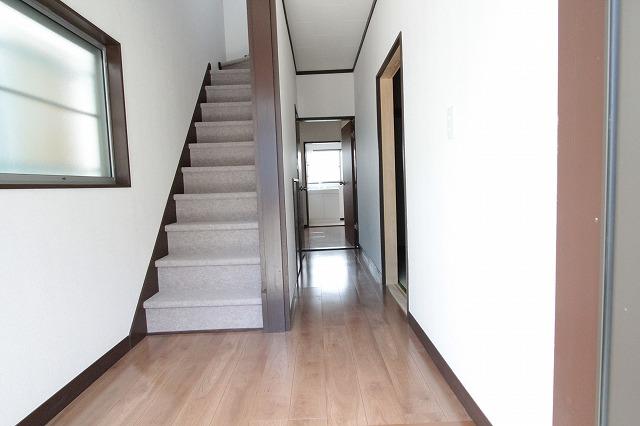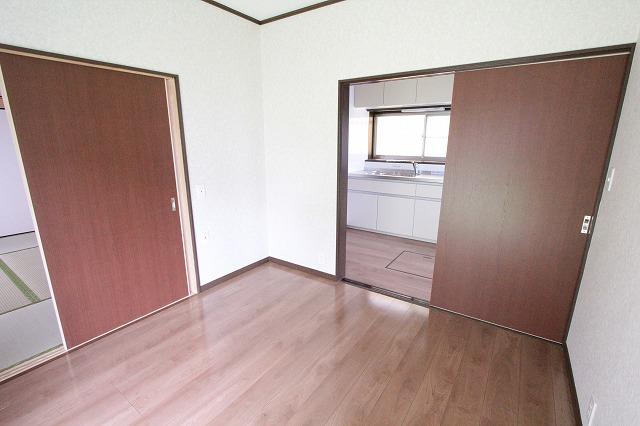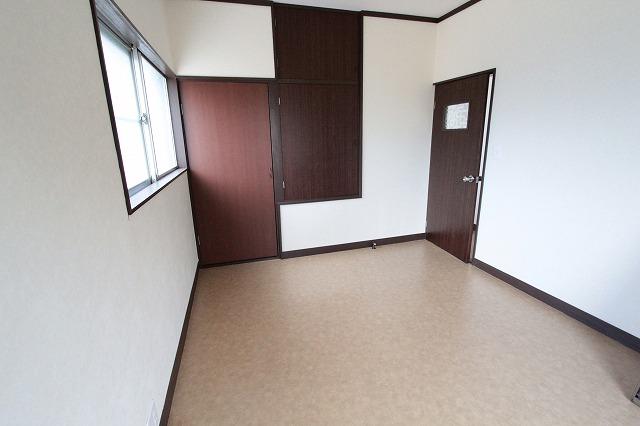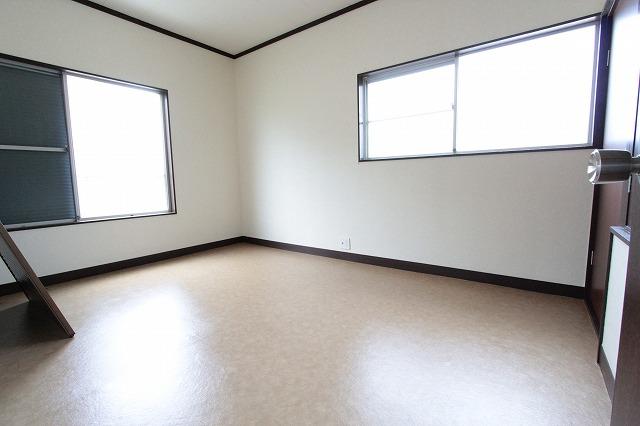|
|
Chiba Prefecture, Chiba Wakaba-ku,
千葉県千葉市若葉区
|
|
JR Sobu "Toga" walk 13 minutes
JR総武本線「都賀」歩13分
|
|
Interior and exterior renovation, Zenshitsuminami direction, All room storage, System kitchen, 2-story
内外装リフォーム、全室南向き、全居室収納、システムキッチン、2階建
|
|
In all the room a south-facing, Day is good! Storage of each room also has been enhanced, Easy-to-use is a good housing. In pre-interior and exterior renovation, It is very beautiful! Please by all means once a look!
全居室が南向きで、日当り良好です!各居室の収納も充実していて、使い勝手の良い住宅です。内外装リフォーム済みで、とてもきれいです!ぜひ一度ご覧になって下さい!
|
Features pickup 特徴ピックアップ | | Interior and exterior renovation / System kitchen / All room storage / 2-story / Zenshitsuminami direction 内外装リフォーム /システムキッチン /全居室収納 /2階建 /全室南向き |
Price 価格 | | 15.8 million yen 1580万円 |
Floor plan 間取り | | 3DK 3DK |
Units sold 販売戸数 | | 1 units 1戸 |
Land area 土地面積 | | 100.81 sq m (registration) 100.81m2(登記) |
Building area 建物面積 | | 66.23 sq m (registration) 66.23m2(登記) |
Driveway burden-road 私道負担・道路 | | Nothing, West 5.2m width (contact the road width 8.7m) 無、西5.2m幅(接道幅8.7m) |
Completion date 完成時期(築年月) | | June 1978 1978年6月 |
Address 住所 | | Chiba Wakaba-ku Wakamatsu-cho 千葉県千葉市若葉区若松町 |
Traffic 交通 | | JR Sobu "Toga" walk 13 minutes JR総武本線「都賀」歩13分
|
Related links 関連リンク | | [Related Sites of this company] 【この会社の関連サイト】 |
Contact お問い合せ先 | | (Yes) House ・ Media TEL: 043-206-7870 Please inquire as "saw SUUMO (Sumo)" (有)ハウス・メディアTEL:043-206-7870「SUUMO(スーモ)を見た」と問い合わせください |
Building coverage, floor area ratio 建ぺい率・容積率 | | 60% ・ 200% 60%・200% |
Time residents 入居時期 | | Consultation 相談 |
Land of the right form 土地の権利形態 | | Ownership 所有権 |
Structure and method of construction 構造・工法 | | Wooden 2-story 木造2階建 |
Renovation リフォーム | | March 2013 interior renovation completed (kitchen ・ bathroom ・ wall ・ floor ・ Japanese-style room, Entrance, Washroom), March 2013 exterior renovation completed (outer wall ・ roof) 2013年3月内装リフォーム済(キッチン・浴室・壁・床・和室、玄関、洗面所)、2013年3月外装リフォーム済(外壁・屋根) |
Use district 用途地域 | | One dwelling 1種住居 |
Other limitations その他制限事項 | | Height district, Shade limit Yes 高度地区、日影制限有 |
Overview and notices その他概要・特記事項 | | Facilities: Public Water Supply, This sewage, Individual LPG, Parking: car space 設備:公営水道、本下水、個別LPG、駐車場:カースペース |
Company profile 会社概要 | | <Mediation> Governor of Chiba Prefecture (2) No. 015149 (with) House ・ Media Yubinbango264-0033 Chiba Wakaba-ku, Tsuganodai 4-5-9 <仲介>千葉県知事(2)第015149号(有)ハウス・メディア〒264-0033 千葉県千葉市若葉区都賀の台4-5-9 |
