Used Homes » Kanto » Chiba Prefecture » Wakaba-ku
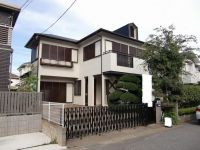 
| | Chiba Prefecture, Chiba Wakaba-ku, 千葉県千葉市若葉区 |
| Chiba city monorail "Chishirodai" bus 9 Bunbunhana town walk 2 minutes of 千葉都市モノレール「千城台」バス9分文華の街歩2分 |
| In a large town, Siemens south road, Or more before road 6m, LDK18 tatami mats or more, Immediate Available, Parking two Allowed, Land 50 square meters or more, It is close to golf course, Super close, Interior and exterior renovation, Facing south, System kitchen 大型タウン内、南側道路面す、前道6m以上、LDK18畳以上、即入居可、駐車2台可、土地50坪以上、ゴルフ場が近い、スーパーが近い、内外装リフォーム、南向き、システムキッチ |
| A quiet residential area of Onaridai subdivision! Day is a good property facing south road. With new furniture in the interior and exterior renovation completed, You can immediately Available. Two Allowed if car space is small car! The 18.9 million yen repayment 35 years, If it crossed at floating interest rate 1.275%, Monthly 55,809 yen, No bonus repayment! Please feel free to contact us so you can preview any weekday. 閑静な住宅地の御成台分譲地!南道路に面した日当たり良好な物件です。内外装リフォーム済で新品家具付、即入居可出来ます。カースペースは小型車なら2台可!1890万円を35年返済、変動金利1.275%で組んだ場合、月々55,809円、ボーナス返済なし!平日でも内覧出来ますのでお気軽にお問い合わせ下さい。 |
Features pickup 特徴ピックアップ | | Parking two Allowed / Immediate Available / Land 50 square meters or more / LDK18 tatami mats or more / It is close to golf course / Super close / Interior and exterior renovation / Facing south / System kitchen / Yang per good / All room storage / Flat to the station / Siemens south road / Or more before road 6m / Japanese-style room / Shaping land / Washbasin with shower / Wide balcony / Toilet 2 places / Bathroom 1 tsubo or more / 2-story / South balcony / Zenshitsuminami direction / Otobasu / Warm water washing toilet seat / Nantei / The window in the bathroom / Leafy residential area / Ventilation good / Walk-in closet / City gas / In a large town / Flat terrain / Development subdivision in 駐車2台可 /即入居可 /土地50坪以上 /LDK18畳以上 /ゴルフ場が近い /スーパーが近い /内外装リフォーム /南向き /システムキッチン /陽当り良好 /全居室収納 /駅まで平坦 /南側道路面す /前道6m以上 /和室 /整形地 /シャワー付洗面台 /ワイドバルコニー /トイレ2ヶ所 /浴室1坪以上 /2階建 /南面バルコニー /全室南向き /オートバス /温水洗浄便座 /南庭 /浴室に窓 /緑豊かな住宅地 /通風良好 /ウォークインクロゼット /都市ガス /大型タウン内 /平坦地 /開発分譲地内 | Event information イベント情報 | | Local guide Board (Please be sure to ask in advance) schedule / Every Saturday, Sunday and public holidays time / 10:30 ~ 17:00 現地案内会(事前に必ずお問い合わせください)日程/毎週土日祝時間/10:30 ~ 17:00 | Price 価格 | | 18.9 million yen 1890万円 | Floor plan 間取り | | 4LDK 4LDK | Units sold 販売戸数 | | 1 units 1戸 | Land area 土地面積 | | 184.45 sq m (registration) 184.45m2(登記) | Building area 建物面積 | | 119.24 sq m (registration) 119.24m2(登記) | Driveway burden-road 私道負担・道路 | | Nothing, South 6m width 無、南6m幅 | Completion date 完成時期(築年月) | | March 1990 1990年3月 | Address 住所 | | Chiba Wakaba-ku, Onaridai 3 千葉県千葉市若葉区御成台3 | Traffic 交通 | | Chiba city monorail "Chishirodai" bus 9 Bunbunhana town walk 2 minutes of 千葉都市モノレール「千城台」バス9分文華の街歩2分
| Contact お問い合せ先 | | Home Mate FC Tsuga east exit shop tiara ・ Estate (Ltd.) TEL: 043-488-4561 Please inquire as "saw SUUMO (Sumo)" ホームメイトFC都賀東口店ティアラ・エステート(株)TEL:043-488-4561「SUUMO(スーモ)を見た」と問い合わせください | Building coverage, floor area ratio 建ぺい率・容積率 | | Fifty percent ・ Hundred percent 50%・100% | Time residents 入居時期 | | Immediate available 即入居可 | Land of the right form 土地の権利形態 | | Ownership 所有権 | Structure and method of construction 構造・工法 | | Wooden 2-story 木造2階建 | Renovation リフォーム | | 2013 September interior renovation completed (all rooms), 2013 September exterior renovation completed (outer wall ・ roof) 2013年9月内装リフォーム済(全室)、2013年9月外装リフォーム済(外壁・屋根) | Use district 用途地域 | | One low-rise 1種低層 | Overview and notices その他概要・特記事項 | | Facilities: Public Water Supply, This sewage, City gas, Parking: car space 設備:公営水道、本下水、都市ガス、駐車場:カースペース | Company profile 会社概要 | | <Mediation> Governor of Chiba Prefecture (1) Home Mate FC Tsuga east exit shop tiara No. 015774 ・ Estate Co., Ltd. Yubinbango264-0025 Chiba Wakaba-ku, Tsuga 4-16-8 <仲介>千葉県知事(1)第015774号ホームメイトFC都賀東口店ティアラ・エステート(株)〒264-0025 千葉県千葉市若葉区都賀4-16-8 |
Local appearance photo現地外観写真 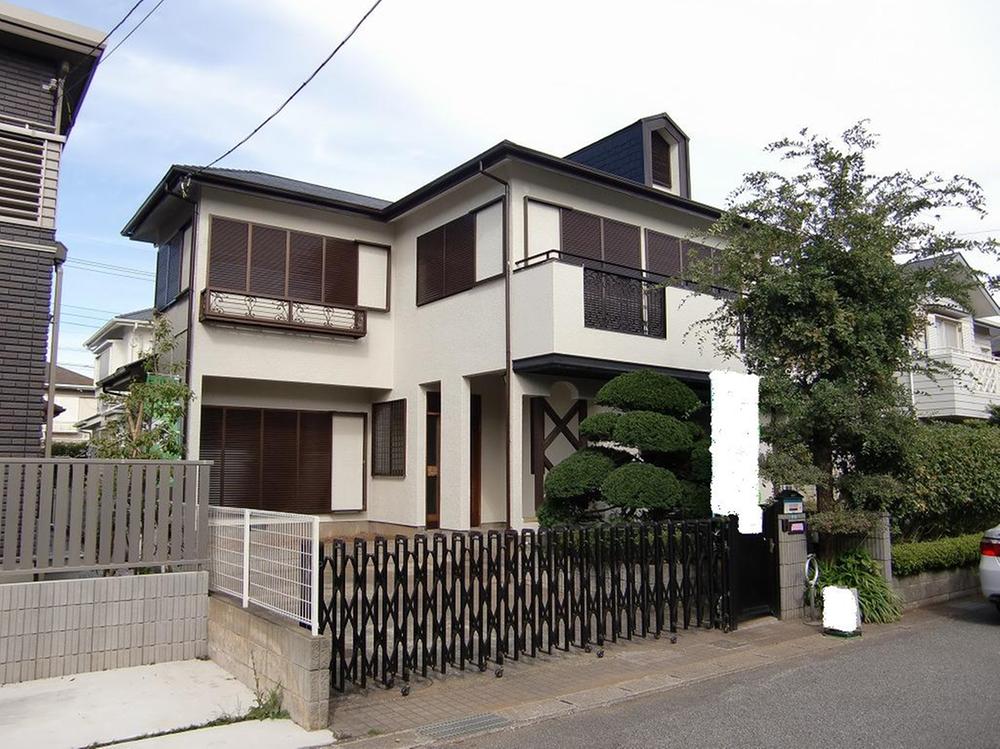 Sunny property facing south road
南道路に面した日当たり良好な物件
Local photos, including front road前面道路含む現地写真 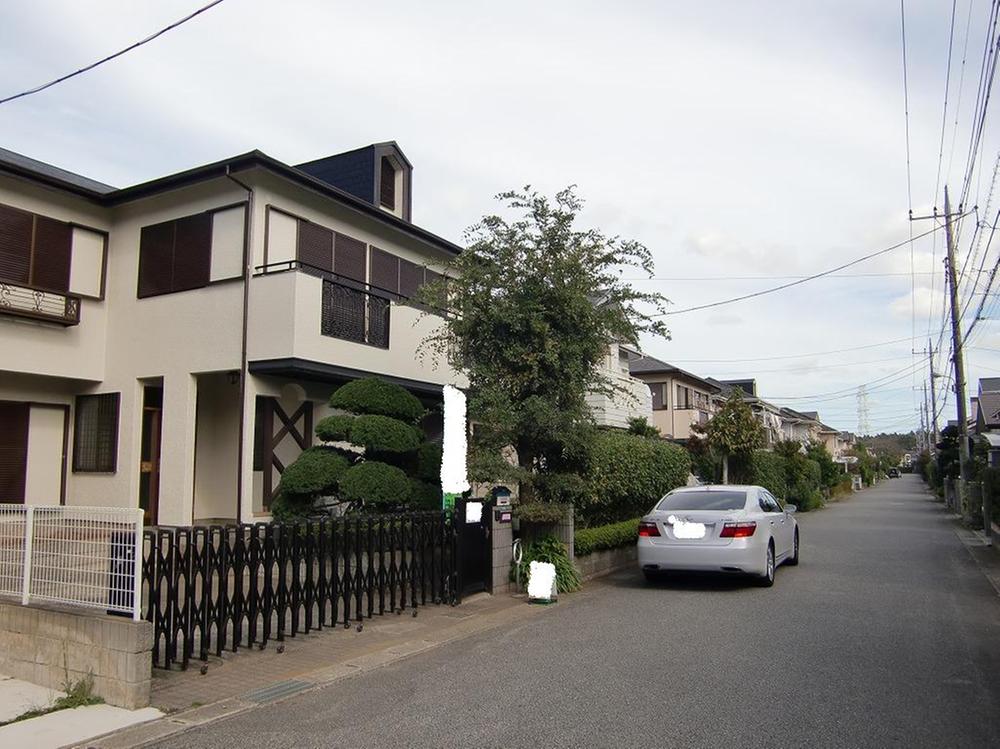 Front 6m road
前面6m道路
Floor plan間取り図 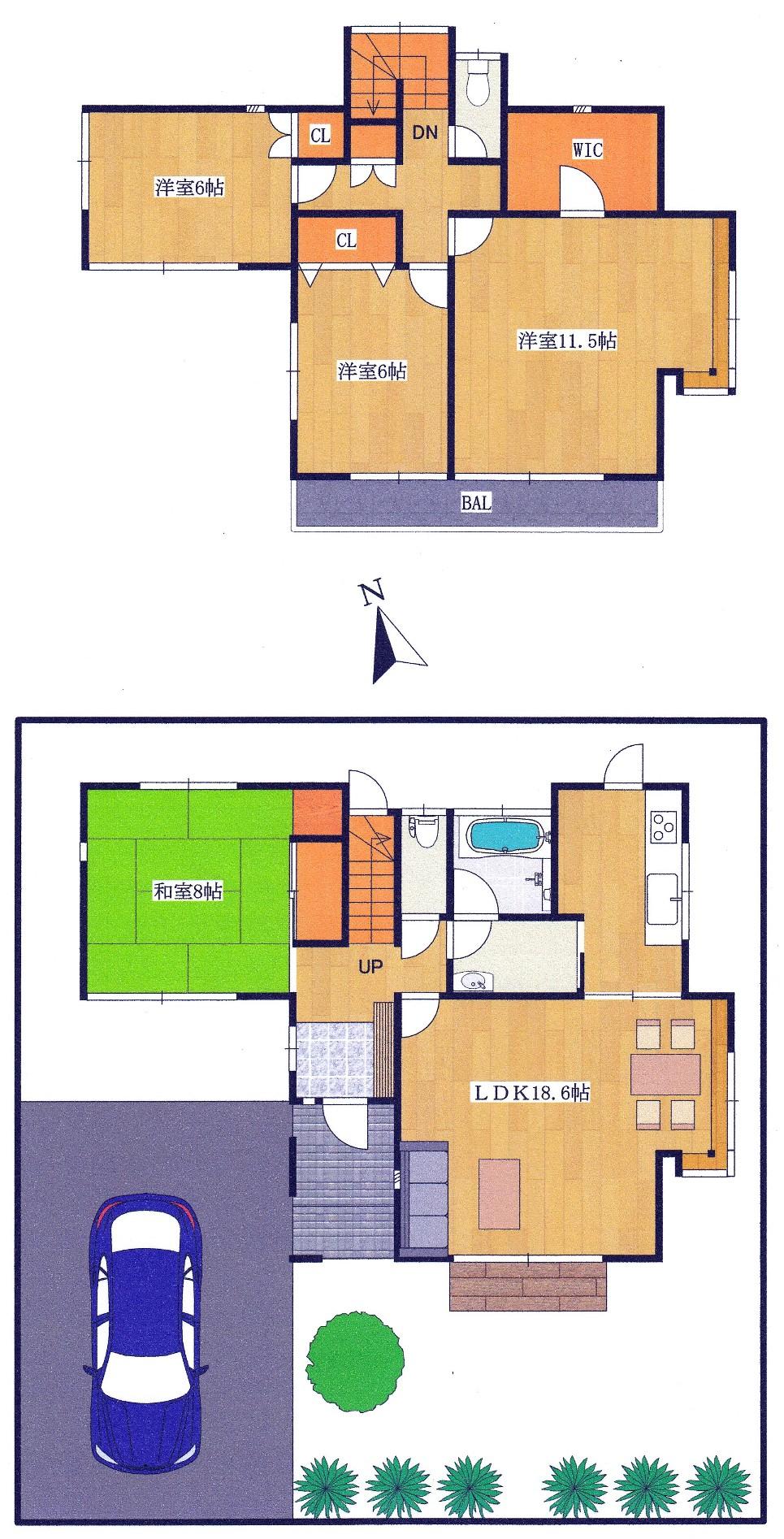 18.9 million yen, 4LDK, Land area 184.45 sq m , 4LDK of building area 119.24 sq m spacious floor plan
1890万円、4LDK、土地面積184.45m2、建物面積119.24m2 ゆったり間取りの4LDK
Livingリビング 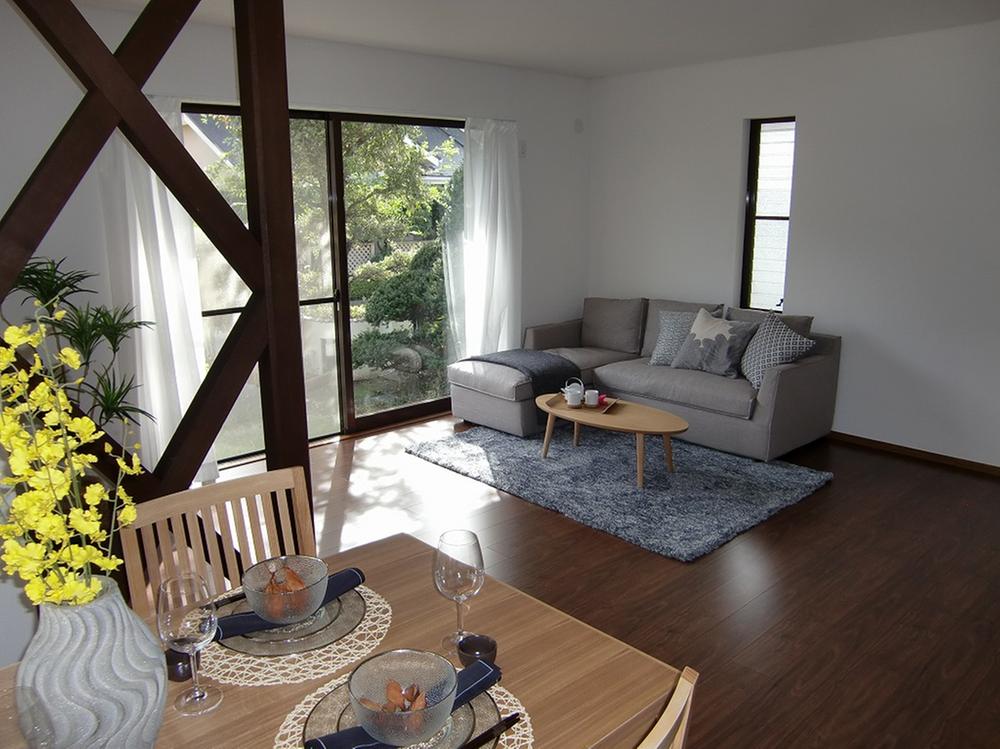 Immediate Available in with new furniture
新品家具付で即入居可
Bathroom浴室 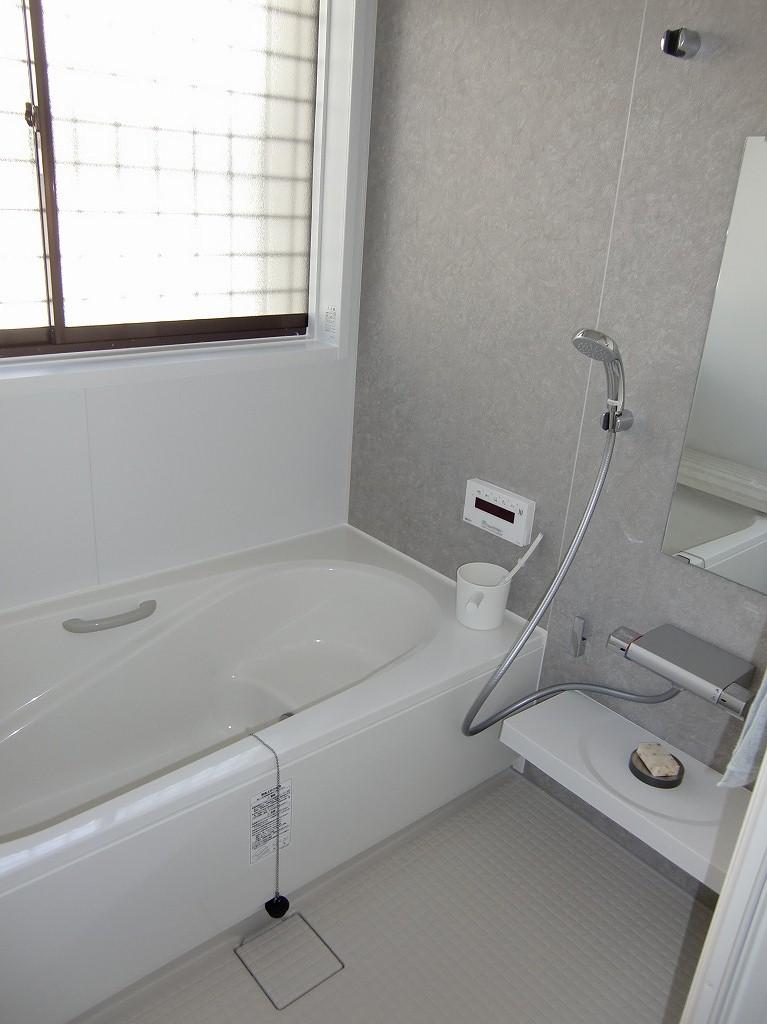 Unit bus new
ユニットバス新品
Kitchenキッチン 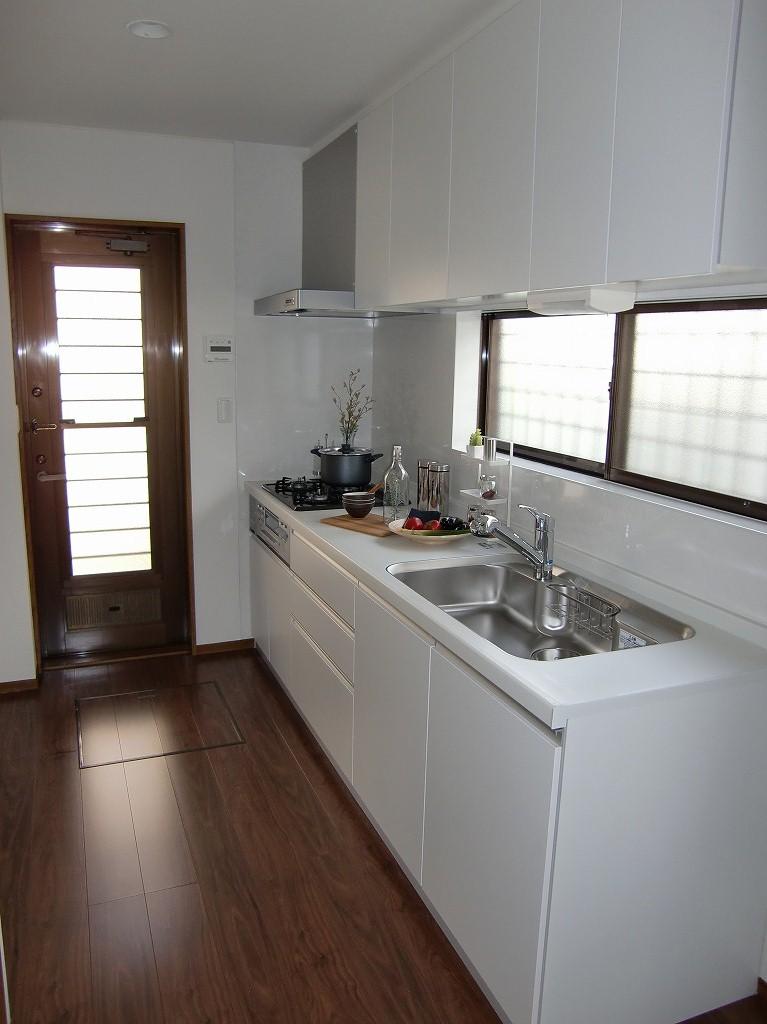 Stylish white kitchen
オシャレなホワイトキッチン
Non-living roomリビング以外の居室 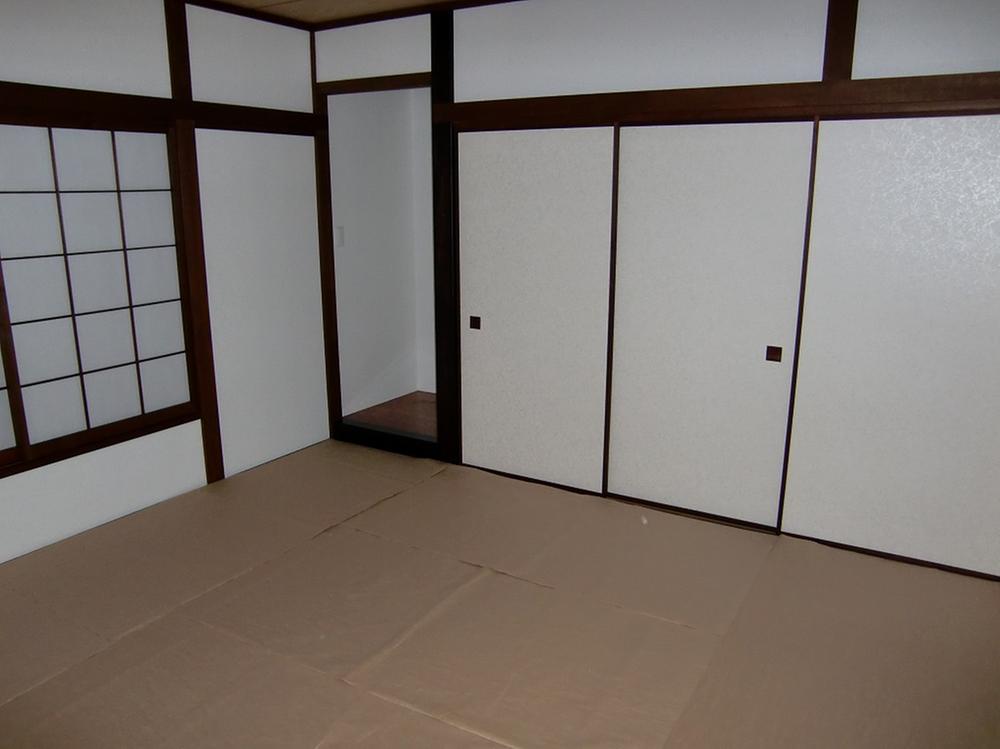 Japanese-style room 8 quires
和室8帖
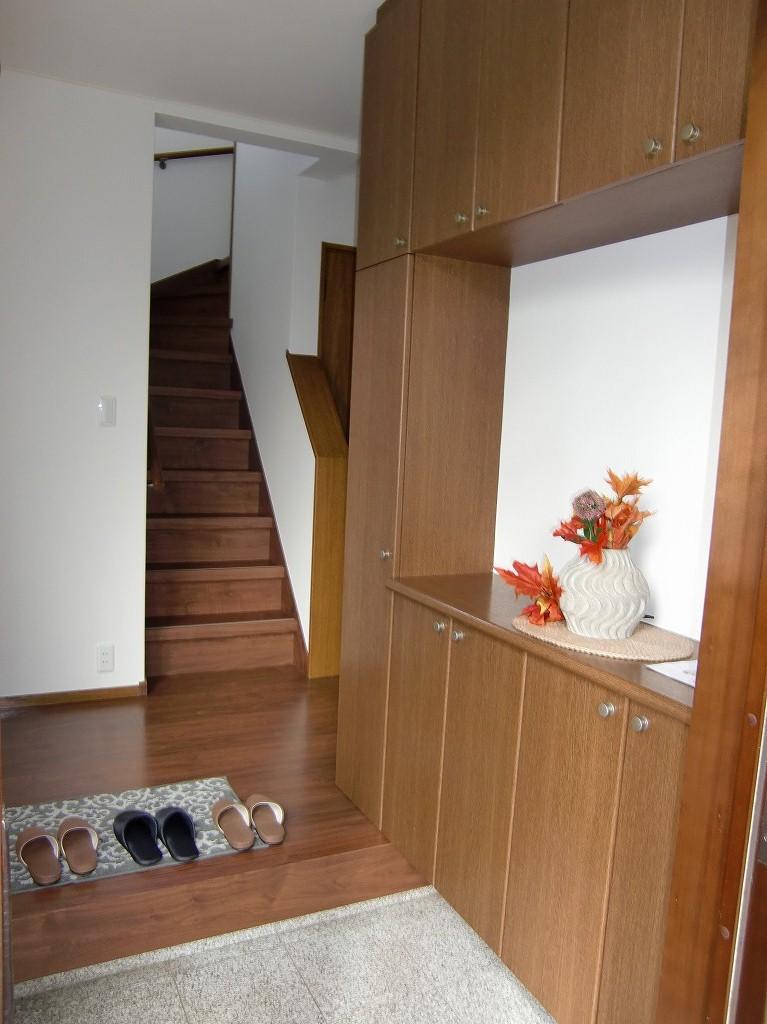 Entrance
玄関
Wash basin, toilet洗面台・洗面所 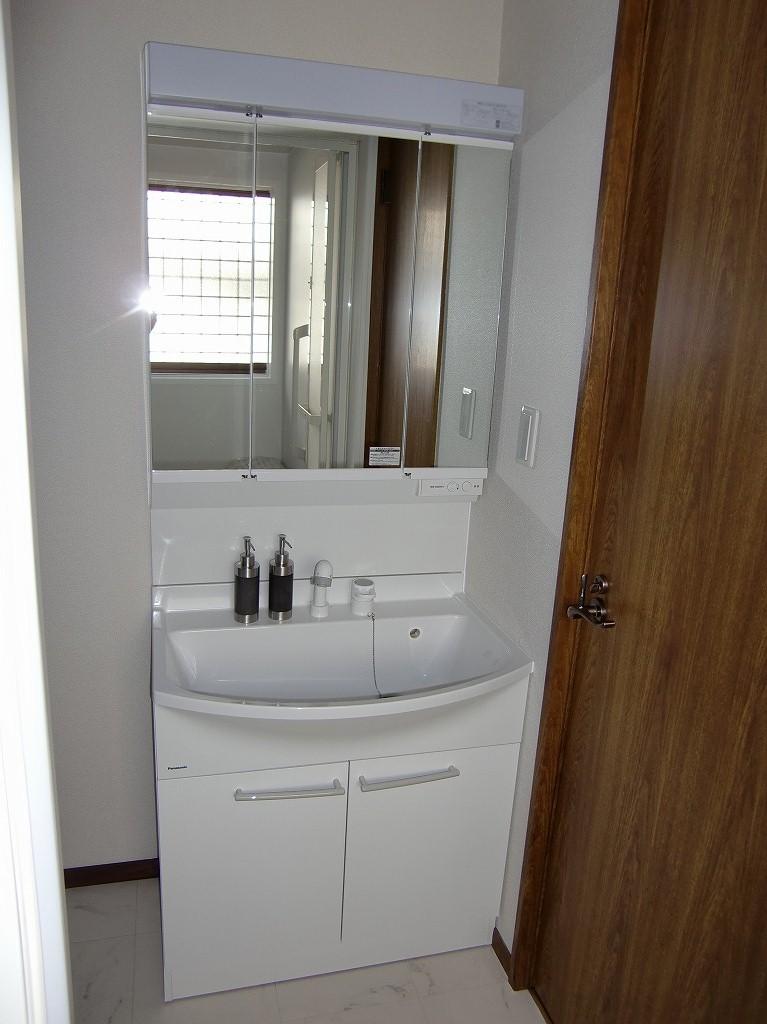 Shampoo dresser new
シャンプードレッサー新品
Receipt収納 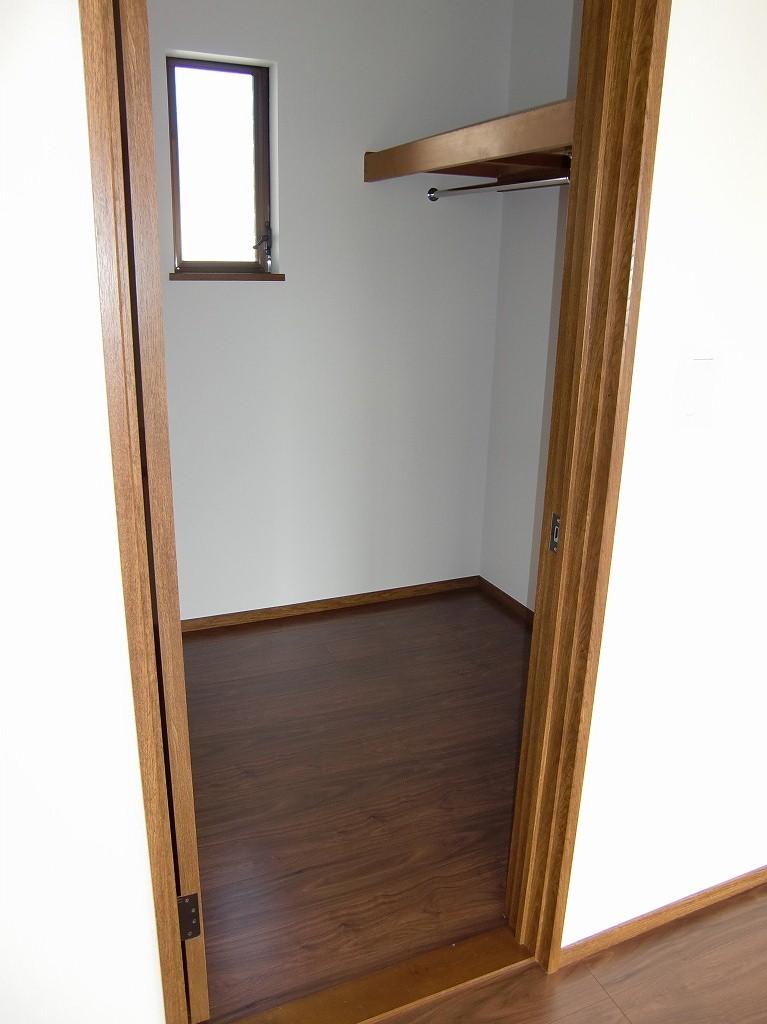 The master bedroom walk-in closet
主寝室のウォークインクローゼット
Toiletトイレ 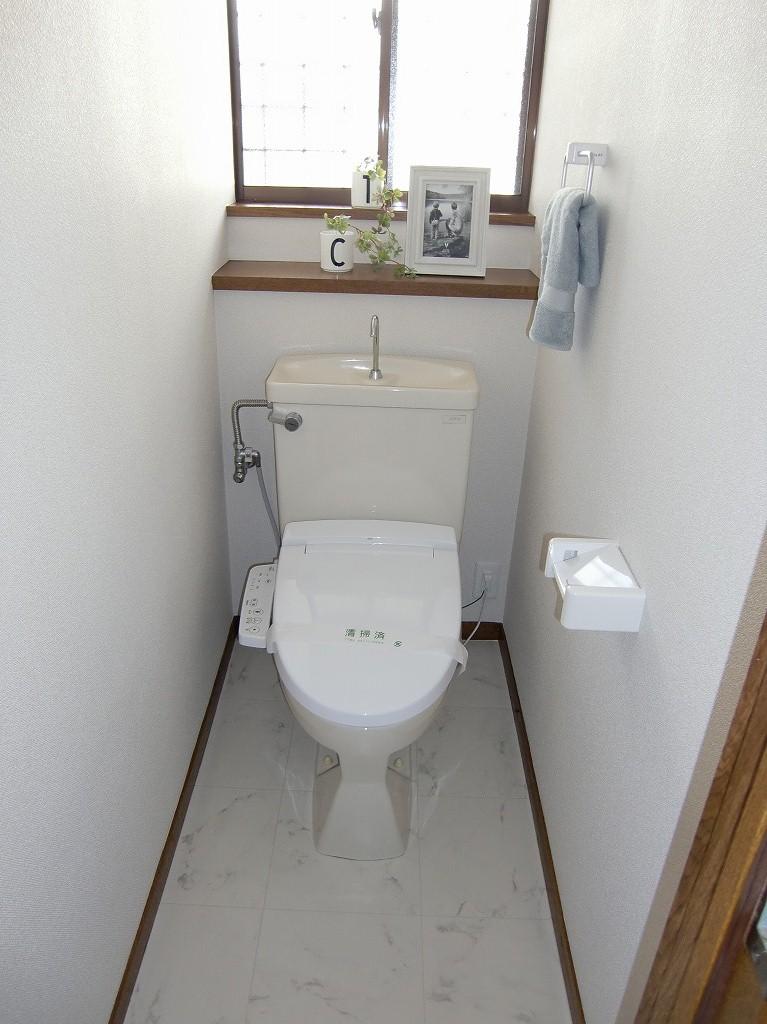 Toilet new with Washlet
ウォシュレット付トイレ新品
Garden庭 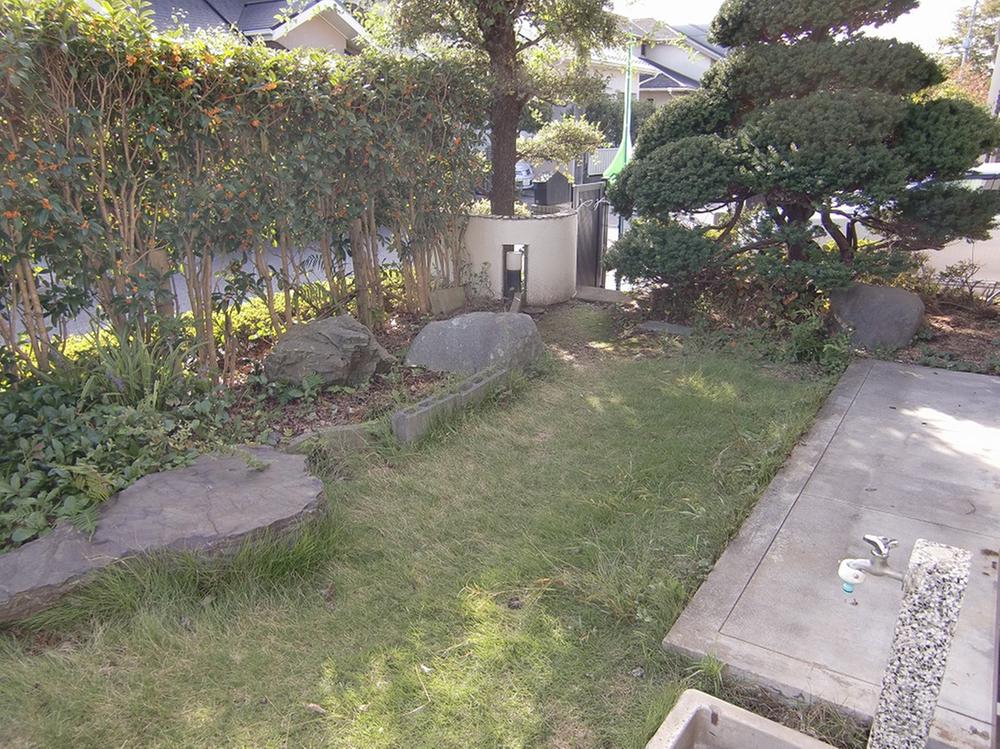 Spacious Nantei
広々した南庭
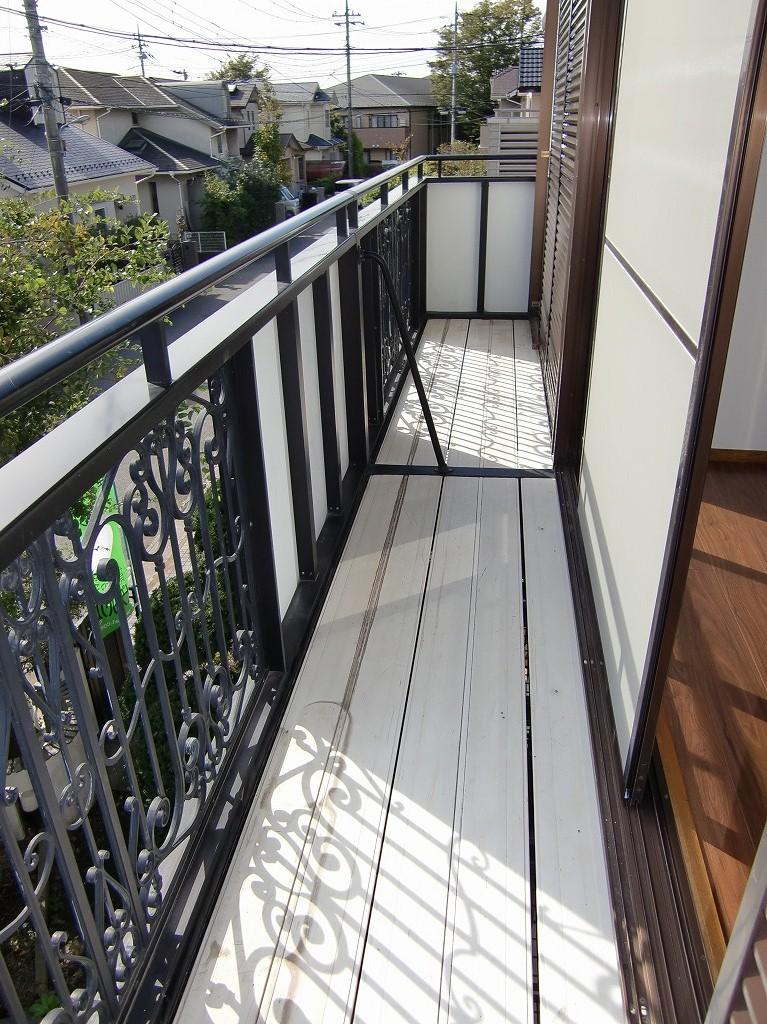 Balcony
バルコニー
View photos from the dwelling unit住戸からの眺望写真 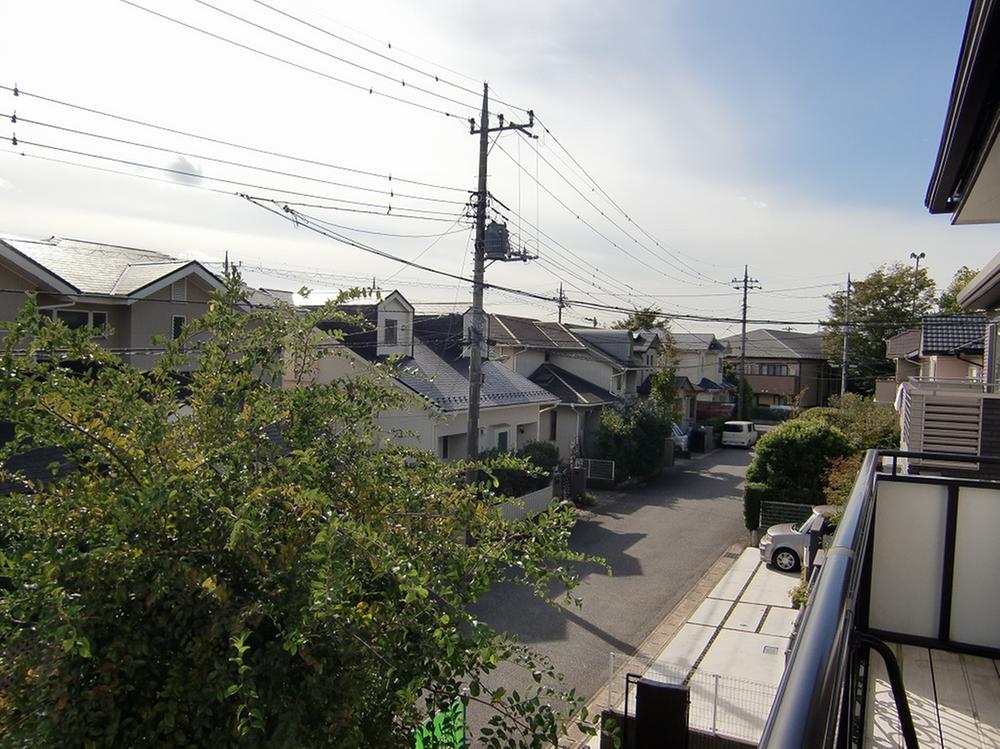 View from the balcony
バルコニーからの眺望
Livingリビング 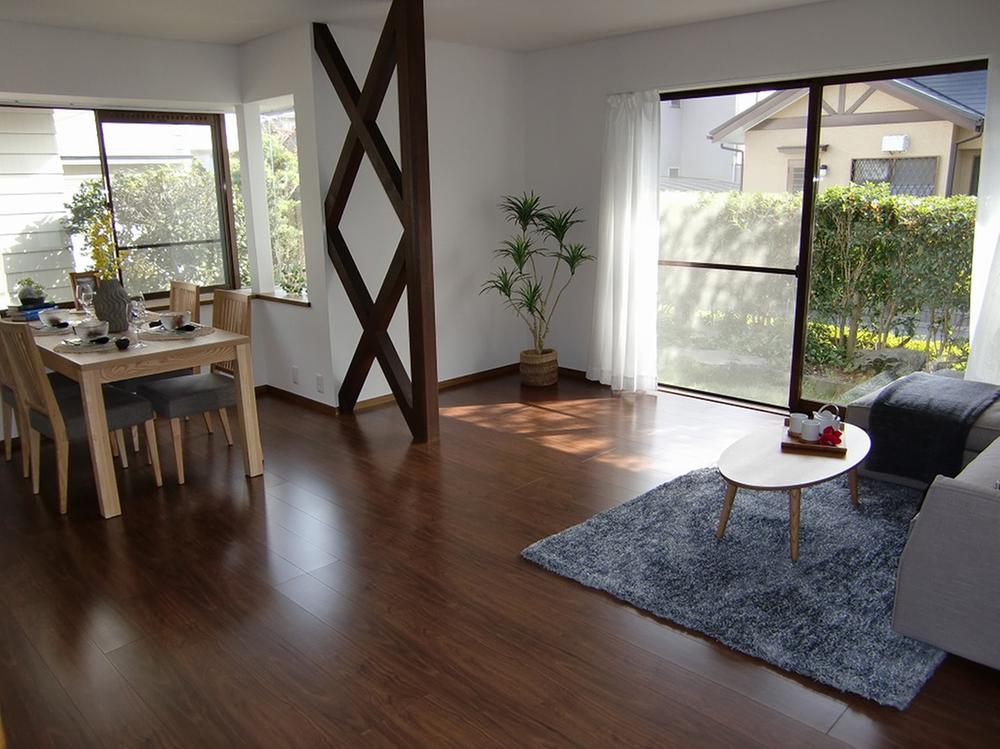 18.6 Pledge of spacious LDK
18.6帖の広々したLDK
Kitchenキッチン 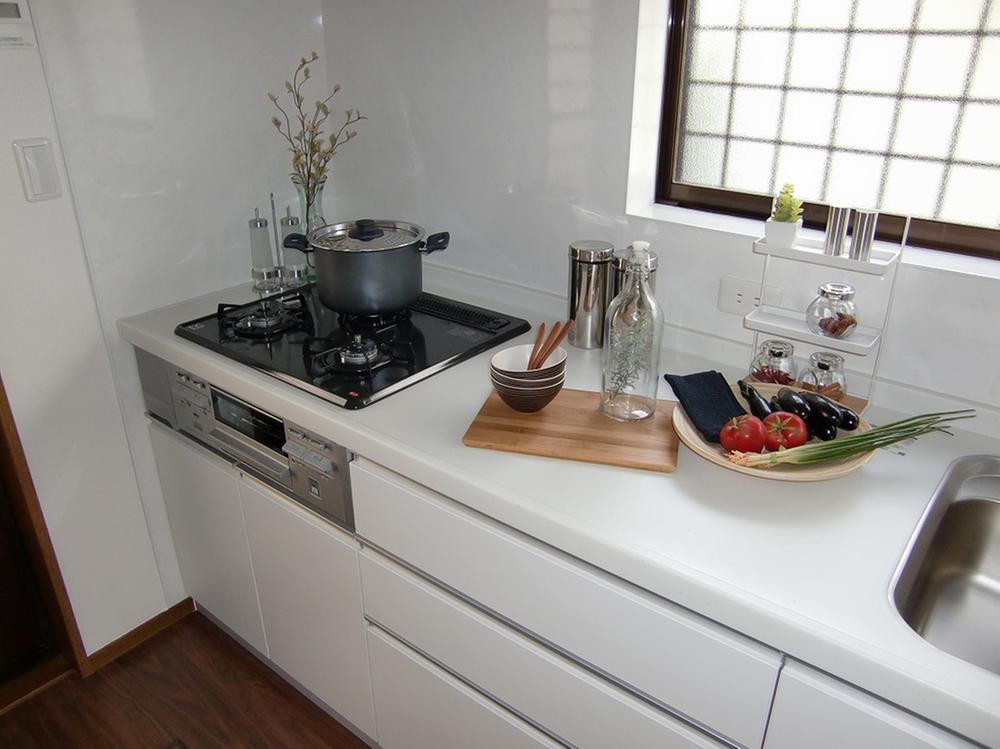 System kitchen new
システムキッチン新品
Non-living roomリビング以外の居室 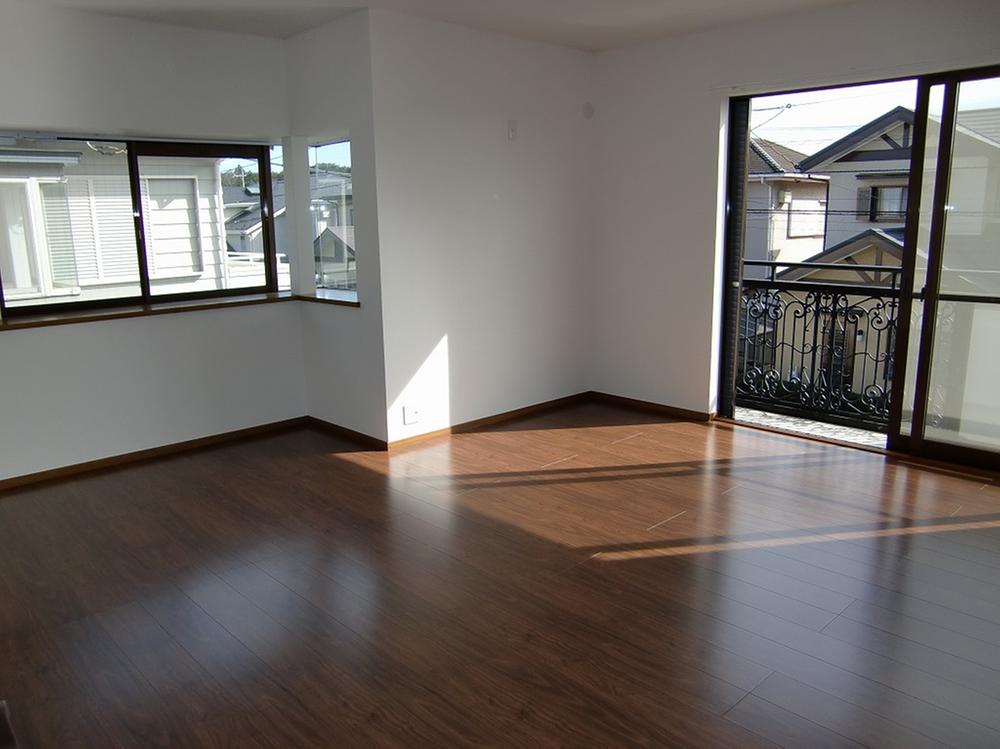 The main bedroom 11.5 Pledge
主寝室11.5帖
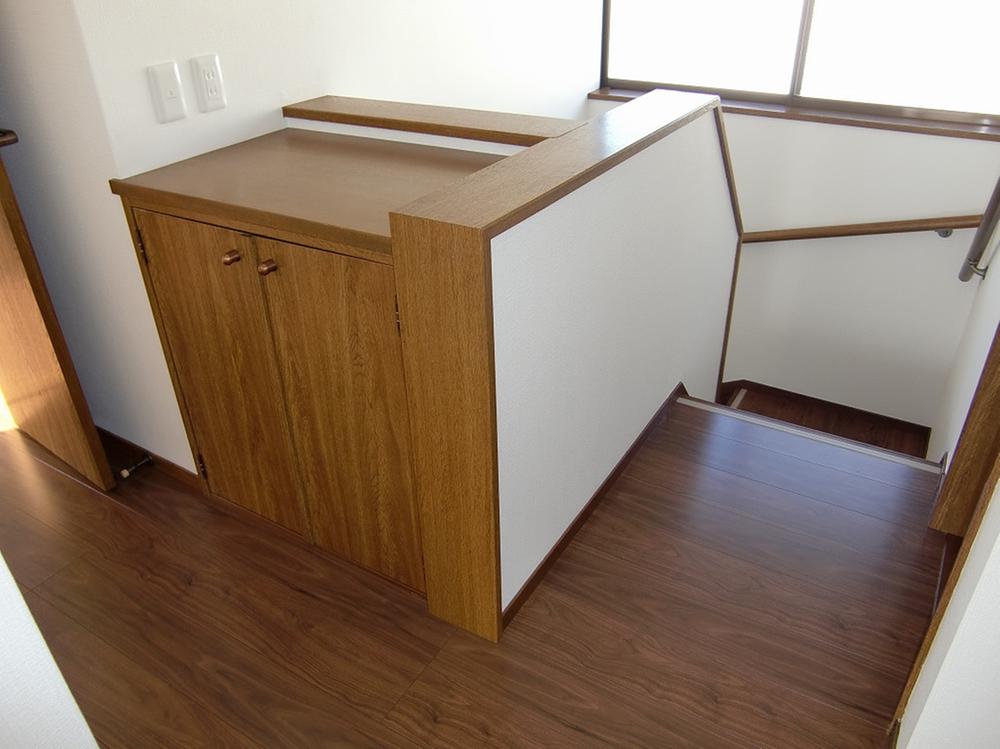 Receipt
収納
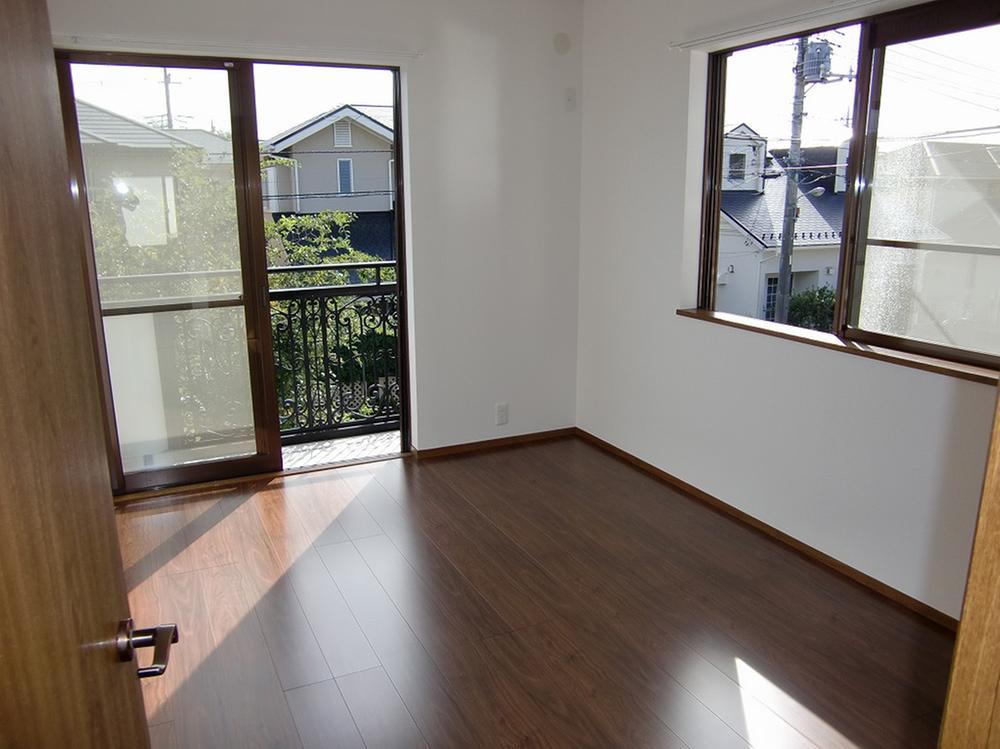 Western-style 6 Pledge
洋室6帖
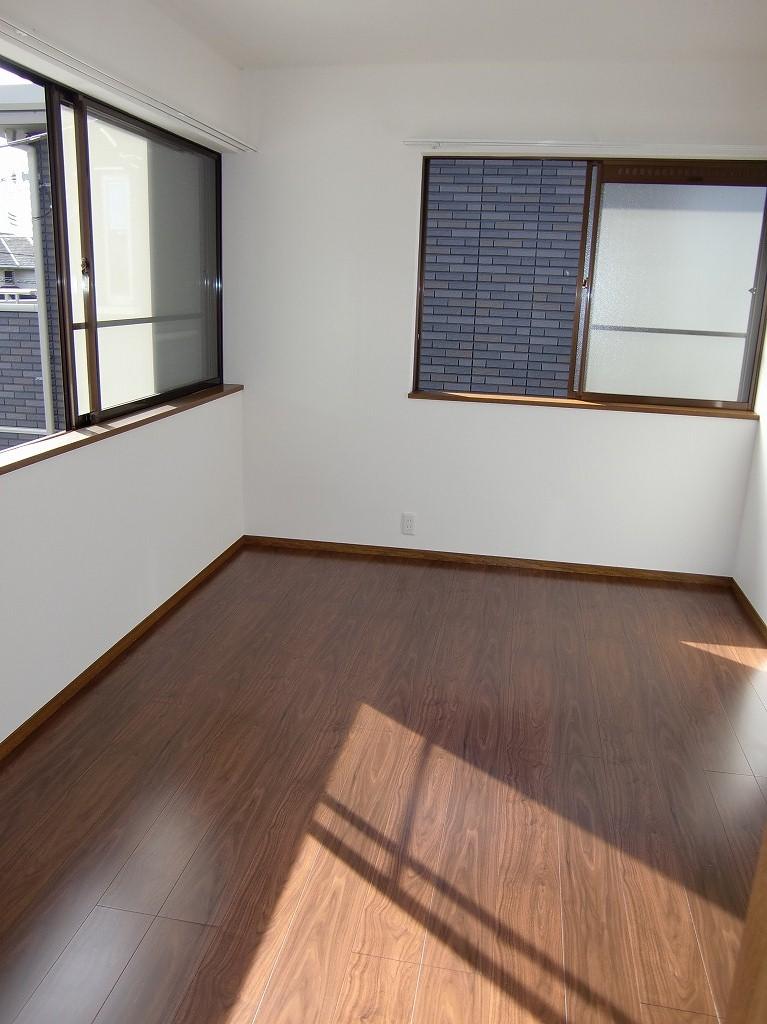 Western-style 6 Pledge
洋室6帖
Location
|





















