Used Homes » Kanto » Chiba Prefecture » Wakaba-ku
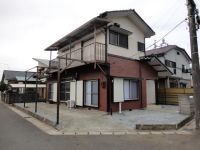 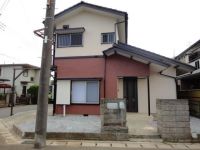
| | Chiba Prefecture, Chiba Wakaba-ku, 千葉県千葉市若葉区 |
| JR Sobu Line Rapid "Chiba" bus 26 minutes Miyata, walk 1 minute JR総武線快速「千葉」バス26分宮田歩1分 |
| bathroom, Was clean and renovation! ! 水回り、リフォームしてきれいにしました!! |
Features pickup 特徴ピックアップ | | Parking two Allowed / Immediate Available / Land 50 square meters or more / Interior and exterior renovation / Facing south / System kitchen / Yang per good / All room storage / Siemens south road / Around traffic fewer / Or more before road 6m / Corner lot / Japanese-style room / Washbasin with shower / 2-story / South balcony / Flooring Chokawa / Warm water washing toilet seat / The window in the bathroom / TV monitor interphone / Mu front building / Flat terrain 駐車2台可 /即入居可 /土地50坪以上 /内外装リフォーム /南向き /システムキッチン /陽当り良好 /全居室収納 /南側道路面す /周辺交通量少なめ /前道6m以上 /角地 /和室 /シャワー付洗面台 /2階建 /南面バルコニー /フローリング張替 /温水洗浄便座 /浴室に窓 /TVモニタ付インターホン /前面棟無 /平坦地 | Price 価格 | | 10.8 million yen 1080万円 | Floor plan 間取り | | 4LDK + S (storeroom) 4LDK+S(納戸) | Units sold 販売戸数 | | 1 units 1戸 | Land area 土地面積 | | 176.76 sq m (registration) 176.76m2(登記) | Building area 建物面積 | | 102.34 sq m (registration) 102.34m2(登記) | Driveway burden-road 私道負担・道路 | | Nothing, Southeast 6m width, Northeast 6m width 無、南東6m幅、北東6m幅 | Completion date 完成時期(築年月) | | February 1975 1975年2月 | Address 住所 | | Chiba Wakaba-ku, Nakata-cho 千葉県千葉市若葉区中田町 | Traffic 交通 | | JR Sobu Line Rapid "Chiba" bus 26 minutes Miyata, walk 1 minute JR総武線快速「千葉」バス26分宮田歩1分
| Related links 関連リンク | | [Related Sites of this company] 【この会社の関連サイト】 | Contact お問い合せ先 | | TEL: 0800-809-8723 [Toll free] mobile phone ・ Also available from PHS
Caller ID is not notified
Please contact the "saw SUUMO (Sumo)"
If it does not lead, If the real estate company TEL:0800-809-8723【通話料無料】携帯電話・PHSからもご利用いただけます
発信者番号は通知されません
「SUUMO(スーモ)を見た」と問い合わせください
つながらない方、不動産会社の方は
| Building coverage, floor area ratio 建ぺい率・容積率 | | 60% ・ 200% 60%・200% | Time residents 入居時期 | | Immediate available 即入居可 | Land of the right form 土地の権利形態 | | Ownership 所有権 | Structure and method of construction 構造・工法 | | Wooden 2-story 木造2階建 | Renovation リフォーム | | 2013 September interior renovation completed (kitchen ・ bathroom ・ toilet ・ wall ・ floor ・ all rooms), 2013 September exterior renovation completed (outer wall ・ Roof Coatings) 2013年9月内装リフォーム済(キッチン・浴室・トイレ・壁・床・全室)、2013年9月外装リフォーム済(外壁・屋根塗装) | Use district 用途地域 | | Urbanization control area 市街化調整区域 | Overview and notices その他概要・特記事項 | | Facilities: Public Water Supply, This sewage, Building Permits reason: land sale by the development permit, etc., Building confirmation number: No. 7971, Parking: car space 設備:公営水道、本下水、建築許可理由:開発許可等による分譲地、建築確認番号:第7971号、駐車場:カースペース | Company profile 会社概要 | | <Seller> Minister of Land, Infrastructure and Transport (4) No. 005475 (Ltd.) Kachitasu Chiba shop Yubinbango264-0021 Chiba Wakaba-ku Wakamatsu-cho, 2311-6 <売主>国土交通大臣(4)第005475号(株)カチタス千葉店〒264-0021 千葉県千葉市若葉区若松町2311-6 |
Local appearance photo現地外観写真 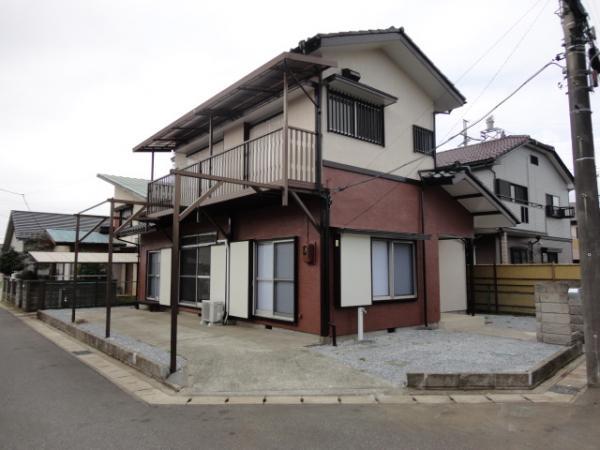 H25.9_Tsukinaigaisorifomuzumi was clean finish
H25.9月内外装リフォーム済み きれいに仕上げました
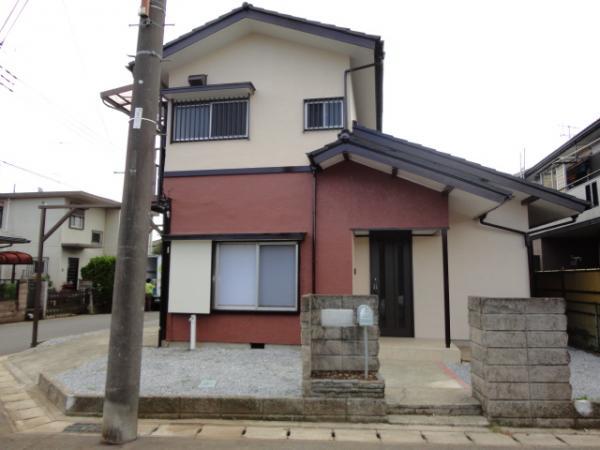 It was painted on the outer wall two colors, Please come to see us
外壁二色に塗装しました、ぜひ見に来てください
Floor plan間取り図 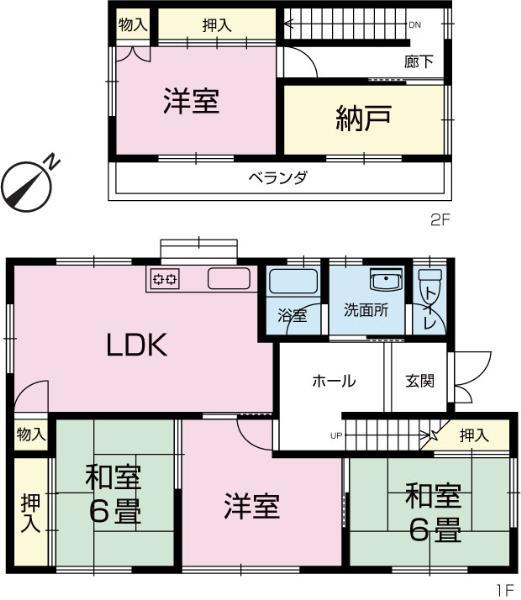 10.8 million yen, 4LDK+S, Land area 176.76 sq m , It was floor plan change of building area 102.34 sq m 4LDKS. Interior also renovated
1080万円、4LDK+S、土地面積176.76m2、建物面積102.34m2 4LDKSの間取り変更しました。 内装もリフォーム済み
Local appearance photo現地外観写真 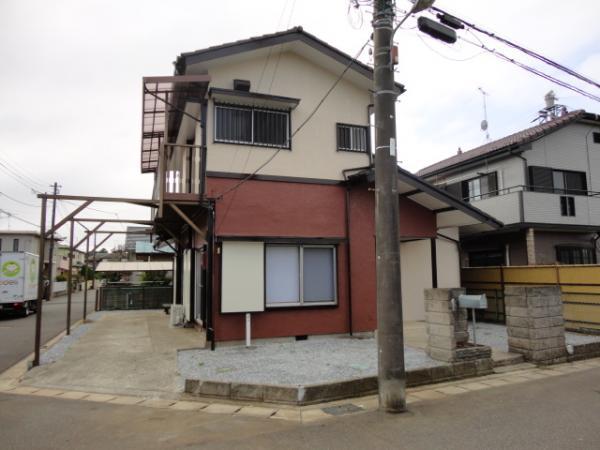 Parking spaces are Masu vertical 2 Daitoma Mari
駐車スペースは縦2台停まりますよ
Livingリビング 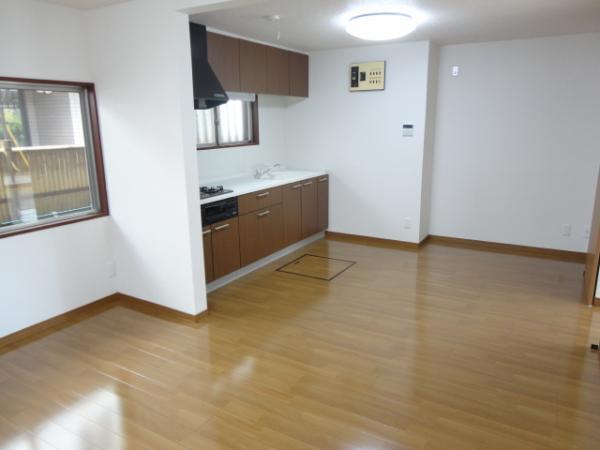 It is shiny since the re-covering flooring
フローリング張り替えたのでピカピカです
Bathroom浴室 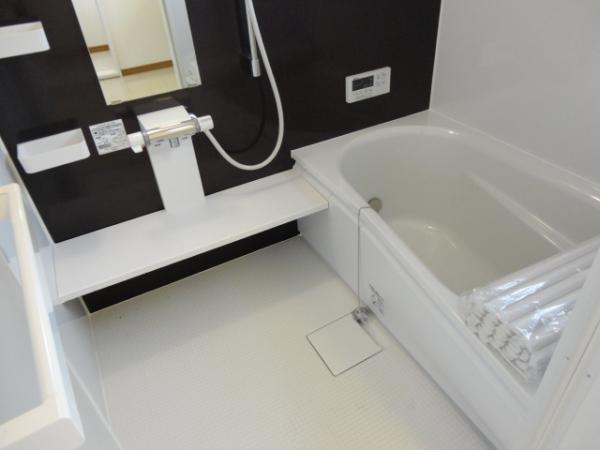 Please heal the fatigue of the day in the new Bathing
新しいお風呂で一日の疲れをいやして下さい
Kitchenキッチン 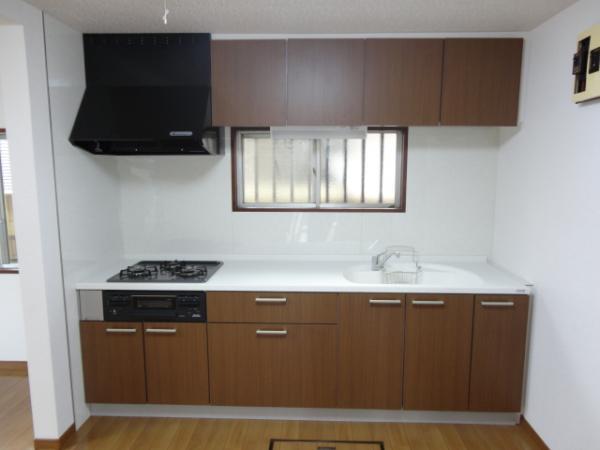 It was in the kitchen of the hard artificial marble specifications attached scratches
傷の付きにくい人工大理石仕様のキッチンにしました
Non-living roomリビング以外の居室 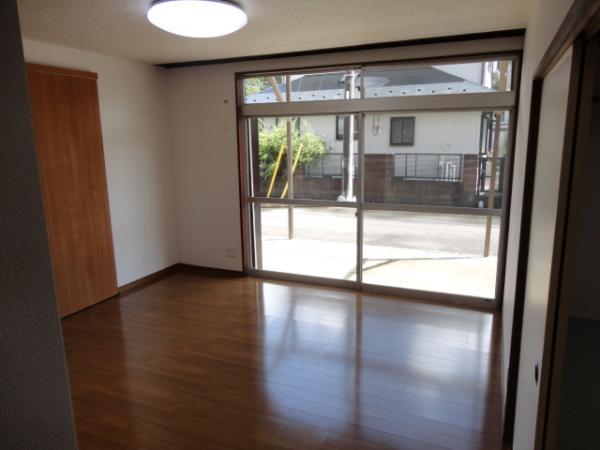 It is good as the wind and the window is large
窓が大きいと風の通りがいいですよ
Entrance玄関 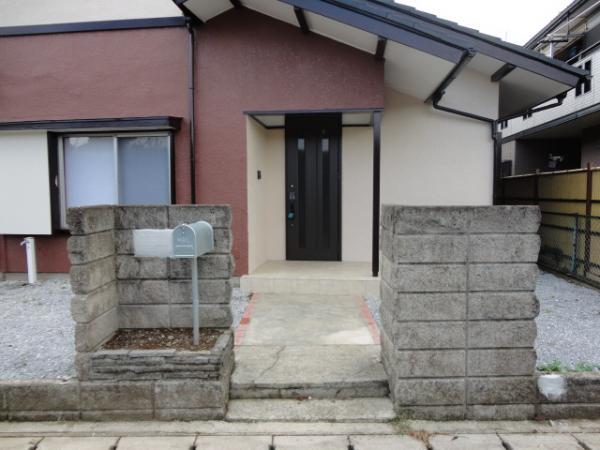 It was replaced in an easy-to-use entrance door
使いやすい玄関扉に交換しました
Wash basin, toilet洗面台・洗面所 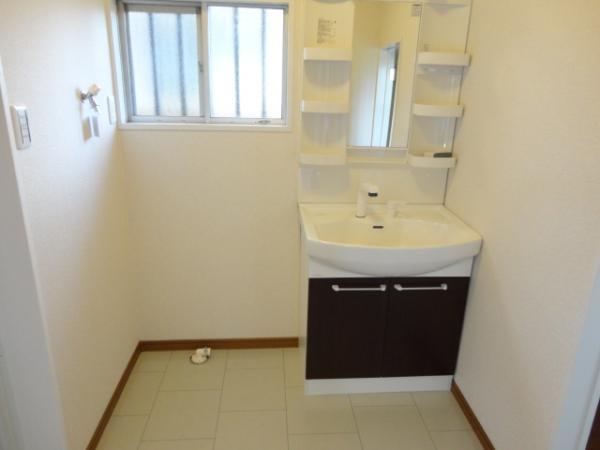 Bathroom vanity, Now washroom with a clean and place stick Cross
洗面化粧台、クロス貼り替えして清潔感のある洗面所になりました
Toiletトイレ 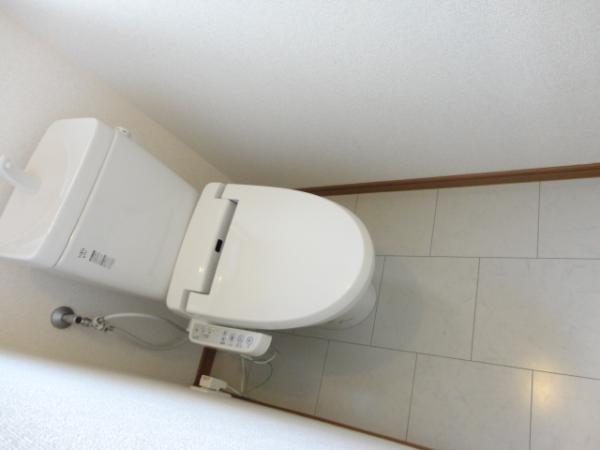 Toilet bowl ・ It was to clean by washing toilet seat exchange
便器・洗浄便座交換して清潔にしました
Balconyバルコニー 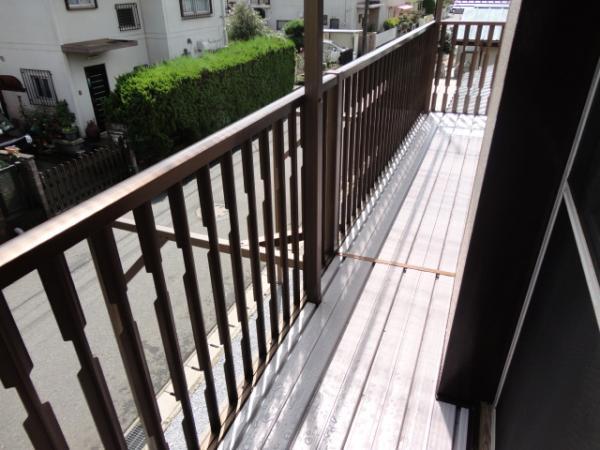 And sun-dried of futon, Laundry here
布団の日干しと、洗濯物はここに
Local appearance photo現地外観写真 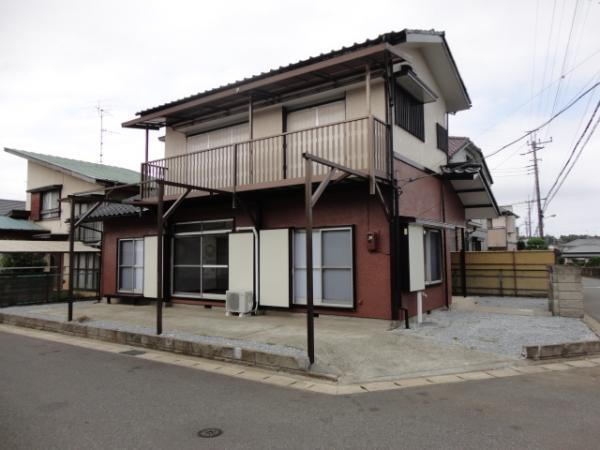 It has a feeling of opening because the corner lot of
角地なので開放感ありますね
Livingリビング 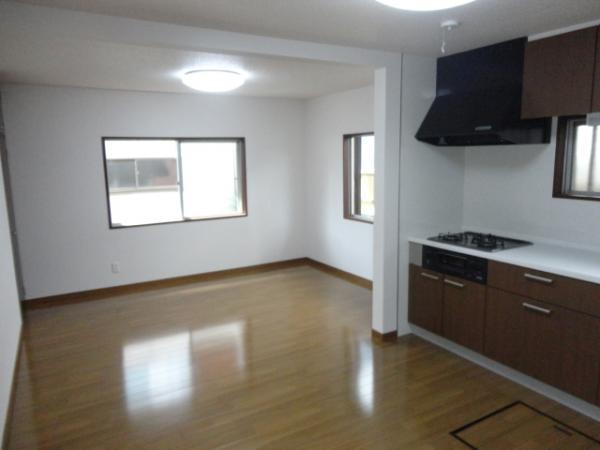 Depth is now widely in the floor plan changes
間取り変更で奥行きが広くなりました
Non-living roomリビング以外の居室 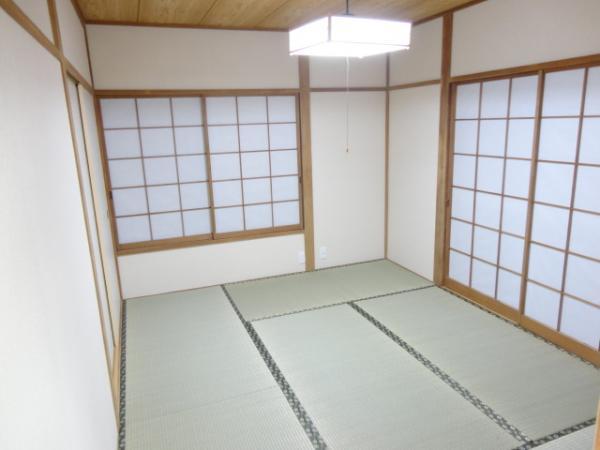 Do not you feel that settles new article of tatami
新品の畳は落ちつく感じがしませんか
Entrance玄関 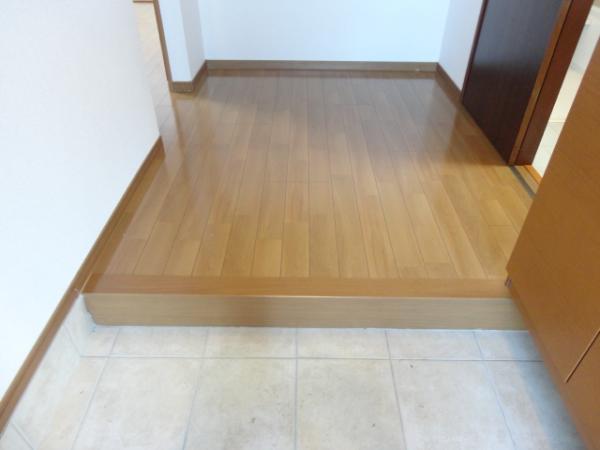 First floor hallway flooring, It finished in the cross beautiful
1階廊下フローリング、クロスきれいに仕上がってます
Non-living roomリビング以外の居室 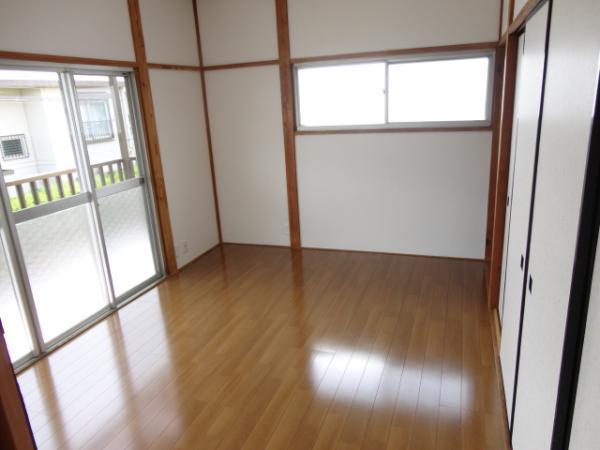 2 Kaiyoshitsu (6 Pledge) it's comfortable when the light enters the wind is blowing through
2階洋室(6帖) 光が入り風が吹き抜けると気持ちいいですよね
Entrance玄関 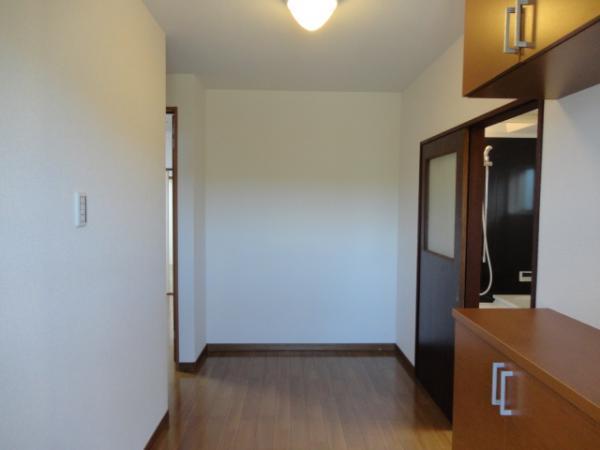 Ceiling increased to was remembering the room
天井高くしてゆとりをもたせました
Non-living roomリビング以外の居室 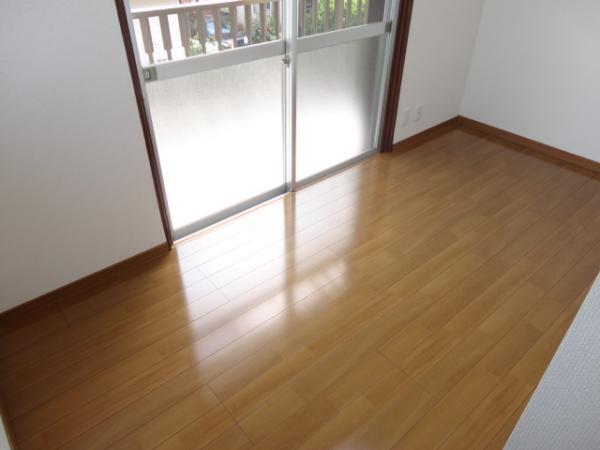 It is just good for storage space
収納スペースには丁度いいですね
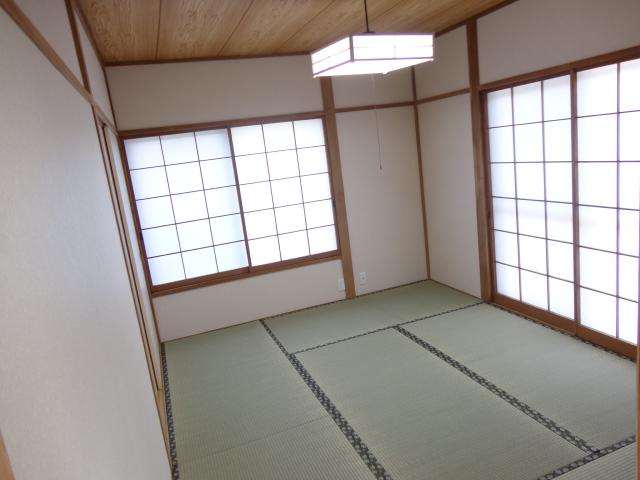 First floor east side Japanese-style room (6 mats) Tatamigae ・ It was instead stuck Cross
1階東側和室(6畳)畳替え・クロス貼り替えました
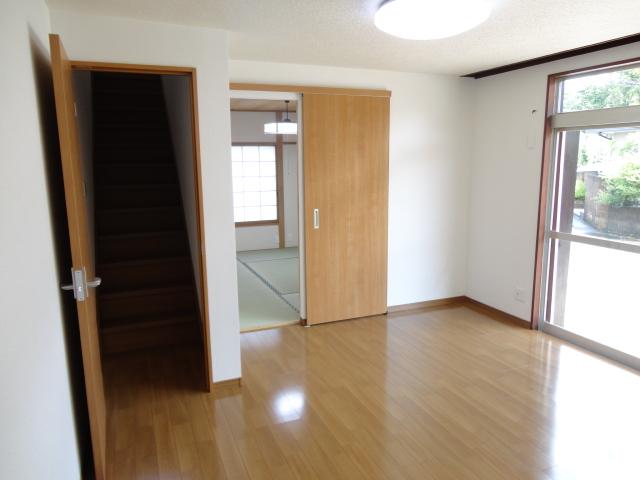 1 Kaiyoshitsu (5 Pledge) flooring Chokawa ・ It was instead stuck Cross
1階洋室(5帖)フローリング張替・クロス貼り替えました
Wash basin, toilet洗面台・洗面所 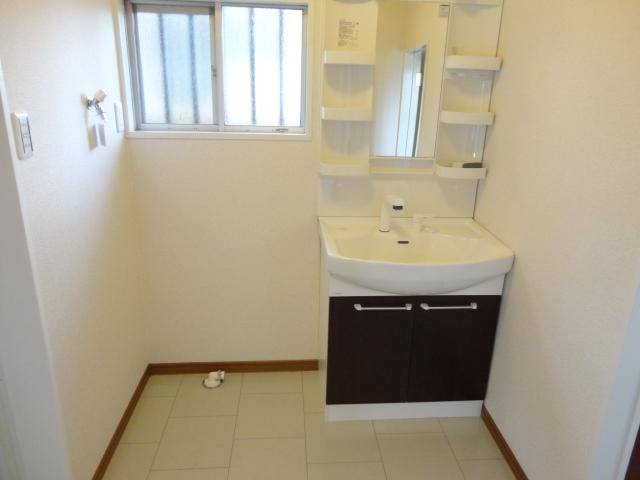 Vanity exchange ・ It was instead stuck Cross
洗面化粧台交換・クロス貼り替えました
Toiletトイレ 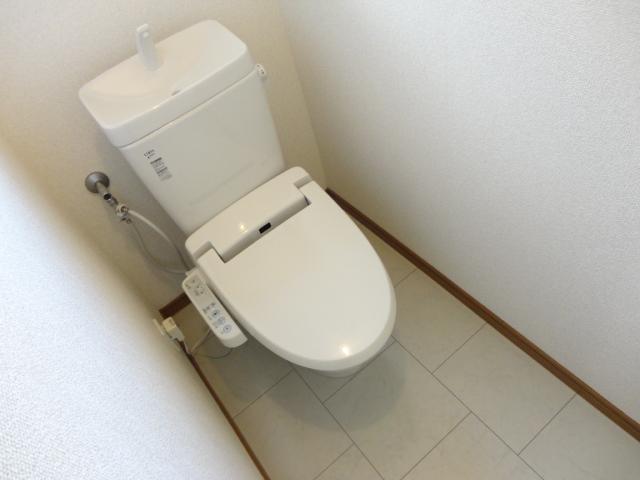 Toilet bowl ・ Cleaning toilet seat exchange, It was instead stuck Cross
便器・洗浄便座交換、クロス貼り替えました
Non-living roomリビング以外の居室 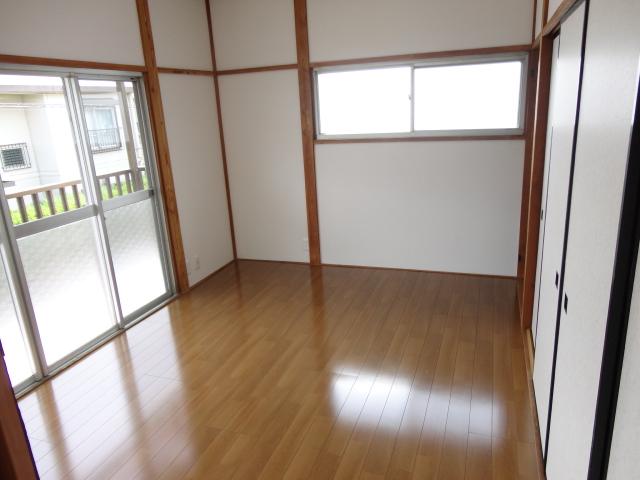 2 is Kaiyoshitsu (6 quires)
2階洋室(6帖)です
Other introspectionその他内観 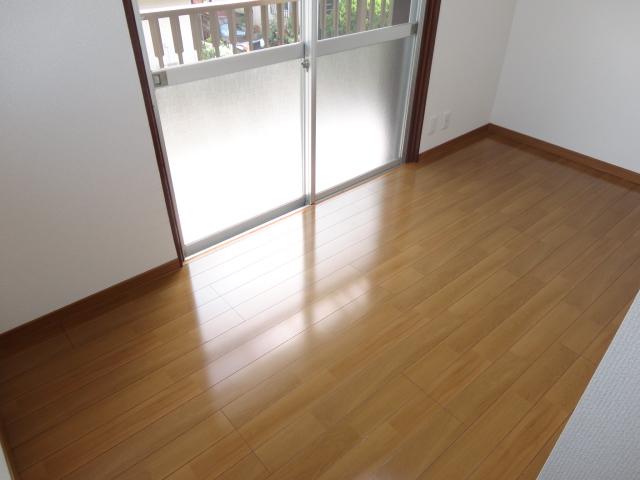 It is the second floor of the closet
2階の納戸です
Non-living roomリビング以外の居室 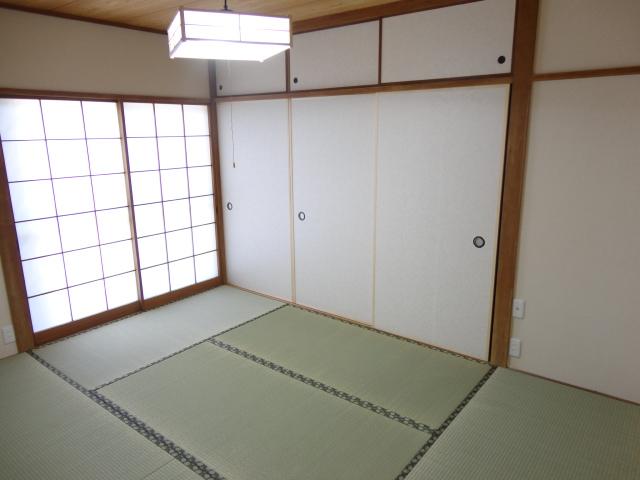 First floor south side Japanese-style room (6 mats)
1階南側和室(6畳)
Location
| 


























