Used Homes » Kanto » Chiba Prefecture » Wakaba-ku
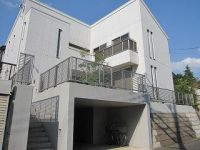 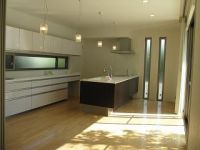
| | Chiba Prefecture, Chiba Wakaba-ku, 千葉県千葉市若葉区 |
| JR Sobu "Toga" walk 15 minutes JR総武本線「都賀」歩15分 |
| Sekisui House is a detached, built in shallow at the construction. Facility ・ Specifications also upgraded! Entrance also very widely, Living atrium! There are also plenty of storage. 積水ハウス施工で築浅の戸建です。設備・仕様もグレードアップ!玄関もとても広く、リビングは吹き抜け!収納もたっぷりあります。 |
Features pickup 特徴ピックアップ | | Construction housing performance with evaluation / Design house performance with evaluation / Long-term high-quality housing / LDK20 tatami mats or more / Facing south / System kitchen / Yang per good / Toilet 2 places / 2-story / Atrium / Walk-in closet / Living stairs / All-electric / Floor heating 建設住宅性能評価付 /設計住宅性能評価付 /長期優良住宅 /LDK20畳以上 /南向き /システムキッチン /陽当り良好 /トイレ2ヶ所 /2階建 /吹抜け /ウォークインクロゼット /リビング階段 /オール電化 /床暖房 | Price 価格 | | 45,800,000 yen 4580万円 | Floor plan 間取り | | 4LDK + S (storeroom) 4LDK+S(納戸) | Units sold 販売戸数 | | 1 units 1戸 | Land area 土地面積 | | 166.07 sq m (registration) 166.07m2(登記) | Building area 建物面積 | | 164.55 sq m (registration), Among the first floor garage 20.09 sq m 164.55m2(登記)、うち1階車庫20.09m2 | Driveway burden-road 私道負担・道路 | | Nothing, Southeast 6m width 無、南東6m幅 | Completion date 完成時期(築年月) | | February 2010 2010年2月 | Address 住所 | | Chiba Wakaba-ku, Kaizuka 1 千葉県千葉市若葉区貝塚1 | Traffic 交通 | | JR Sobu "Toga" walk 15 minutes
Chiba city monorail "Sakuragi" walk 17 minutes
Chiba city monorail "Mitsuwadai" walk 29 minutes JR総武本線「都賀」歩15分
千葉都市モノレール「桜木」歩17分
千葉都市モノレール「みつわ台」歩29分
| Related links 関連リンク | | [Related Sites of this company] 【この会社の関連サイト】 | Contact お問い合せ先 | | (Ltd.) Home and Home TEL: 047-405-1501 Please inquire as "saw SUUMO (Sumo)" (株)ホームアンドホームTEL:047-405-1501「SUUMO(スーモ)を見た」と問い合わせください | Building coverage, floor area ratio 建ぺい率・容積率 | | 60% ・ 200% 60%・200% | Time residents 入居時期 | | Consultation 相談 | Land of the right form 土地の権利形態 | | Ownership 所有権 | Structure and method of construction 構造・工法 | | Light-gauge steel 2-story 軽量鉄骨2階建 | Construction 施工 | | Sekisui House Ltd. 積水ハウス(株) | Use district 用途地域 | | One dwelling 1種住居 | Overview and notices その他概要・特記事項 | | Facilities: Public Water Supply, This sewage, All-electric, Parking: Garage 設備:公営水道、本下水、オール電化、駐車場:車庫 | Company profile 会社概要 | | <Mediation> Governor of Chiba Prefecture (3) No. 014492 (the company), Chiba Prefecture Building Lots and Buildings Transaction Business Association (Corporation) metropolitan area real estate Fair Trade Council member (Ltd.) Home and Home Yubinbango276-0023 Chiba Prefecture Yachiyo Katsutadai 1-30 Sankopo Katsutadai C-107 <仲介>千葉県知事(3)第014492号(社)千葉県宅地建物取引業協会会員 (公社)首都圏不動産公正取引協議会加盟(株)ホームアンドホーム〒276-0023 千葉県八千代市勝田台1-30 サンコーポ勝田台C-107 |
Local appearance photo現地外観写真 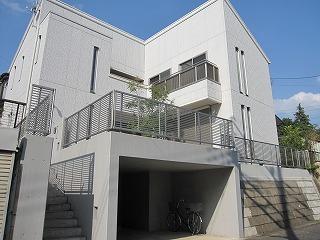 Bright Sekisui House, construction of the building that is wrapped in plenty of sunlight.
たっぷりの陽光に包まれる明るい積水ハウス施工の建物です。
Kitchenキッチン 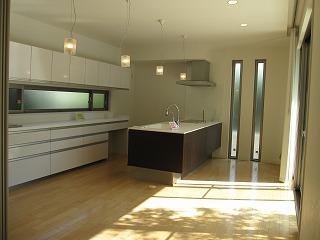 State-of-the-art system Kitchen Comfortable eco-life in the all-electric
最新式システムキッチン オール電化で快適なエコライフ
Livingリビング 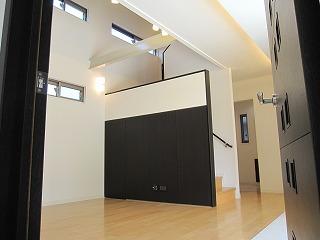 Living stuck to the open feeling and daylighting ・ It has become the living room stairs.
開放感と採光にこだわったリビング・リビング階段になっています。
Floor plan間取り図 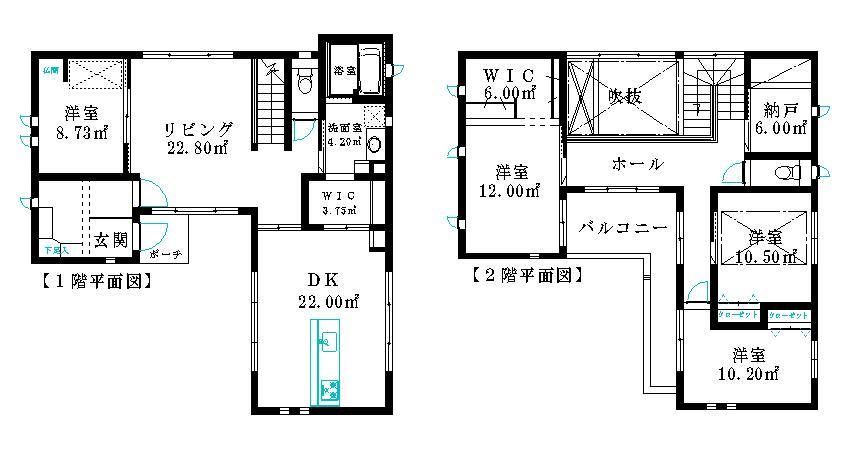 45,800,000 yen, 4LDK + S (storeroom), Land area 166.07 sq m , Building area 164.55 sq m price 4,580 yen 4SLDK Land area 166.07 sq m Building area 144.65 sq m Garage 20.09 sq m
4580万円、4LDK+S(納戸)、土地面積166.07m2、建物面積164.55m2 価格4,580万円 4SLDK 土地面積166.07m2 建物面積144.65m2
車庫20.09m2
Livingリビング 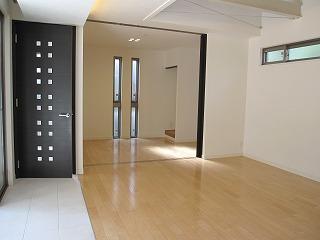 Large living ・ Top atrium ・ Floor heating pleasant warmth
広いリビング ・上部は吹き抜け・心地よい暖かさの床暖房
Garden庭 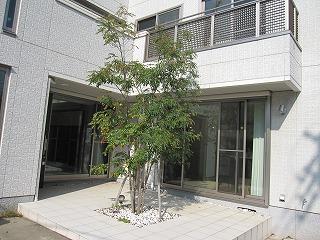 Symbol tree in your garden
お庭にはシンボルツリー
Livingリビング 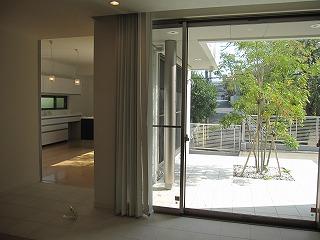 Living is open-minded large windows ・ Bright house with plenty of sunshine
リビングは開放的な大きな窓・たっぷりの日差しで明るい住まい
Kitchenキッチン 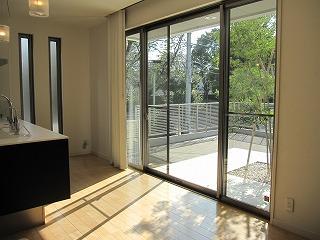 Dining open-minded large windows ・ It had warned pleasant wind and light.
ダイニングの開放的な大きな窓・心地よい風と光が舞い込みます。
Wash basin, toilet洗面台・洗面所 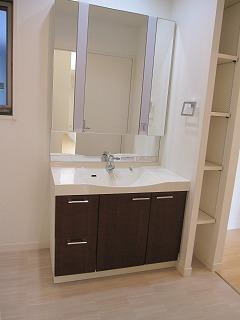 Directing the room is fine creepage space
上質な沿面空間がゆとりを演出
Bathroom浴室 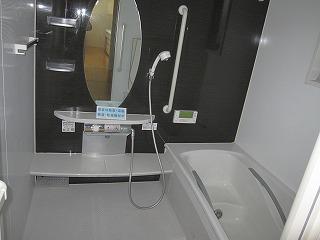 Spacious bathroom that can be bathing with children
お子様と一緒に入浴できる広々浴室
Toiletトイレ 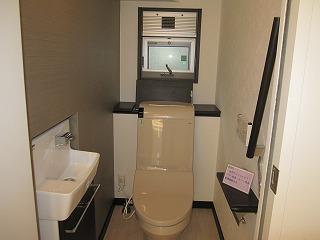 Washlet integral ・ Power deodorizing ・ Auto cleaning ・ With dryer
一体型のウオシュレット・パワー脱臭・オート洗浄・乾燥機付
Receipt収納 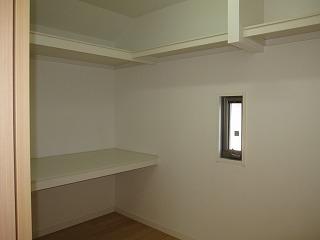 Plenty of storage space, In addition to there is a storeroom
たっぷりの収納スペース、ほかに納戸があります
Non-living roomリビング以外の居室 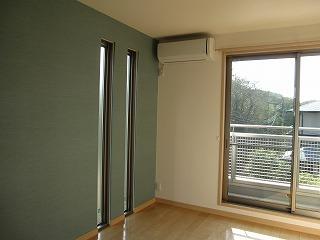 It poured from the window, Plenty of sunshine
窓からそそぐ、たっぷりの陽射し
Location
| 













