Used Homes » Kanto » Chiba Prefecture » Wakaba-ku
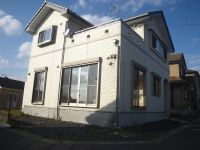 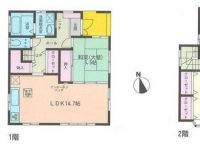
| | Chiba Prefecture, Chiba Wakaba-ku, 千葉県千葉市若葉区 |
| JR Sobu Line Rapid "Chiba" 15 minutes Wada Ayumi Shindo 3 minutes by bus JR総武線快速「千葉」バス15分和田新道歩3分 |
| ◆ Southeast, Good is per yang per southwest corner lot! ! ◆ Spacious balcony with a feeling of openness about 6 quires ◆ All is electric housing! ! ◆ 南東、南西角地につき陽当り良好です!!◆ 約6帖の開放感あるひろびろバルコニー◆ オール電化住宅です!! |
| ◇ IH cooking heater ◇ underfloor storage, You can take advantage of spacious room with all the living room with storage! ◇ toilet two places ◇ parking space two Bun'yu! ! ◇ it is possible at any time guidance. Please feel free to contact us to toll-free "0120-644-351" ◇IHクッキングヒーター◇床下収納、全居室収納付で室内を広々活用できます!◇トイレ2ヵ所◇駐車スペース2台分有!!◇随時ご案内可能です。フリーダイヤル『0120-644-351』までお気軽にお問合せください |
Features pickup 特徴ピックアップ | | Year Available / Parking two Allowed / All room storage / Siemens south road / Japanese-style room / Toilet 2 places / Bathroom 1 tsubo or more / 2-story / South balcony / Underfloor Storage / The window in the bathroom / IH cooking heater / All-electric 年内入居可 /駐車2台可 /全居室収納 /南側道路面す /和室 /トイレ2ヶ所 /浴室1坪以上 /2階建 /南面バルコニー /床下収納 /浴室に窓 /IHクッキングヒーター /オール電化 | Price 価格 | | 15.8 million yen 1580万円 | Floor plan 間取り | | 4LDK 4LDK | Units sold 販売戸数 | | 1 units 1戸 | Land area 土地面積 | | 117.43 sq m (registration) 117.43m2(登記) | Building area 建物面積 | | 101.7 sq m 101.7m2 | Driveway burden-road 私道負担・道路 | | Nothing, South 5m width, East 5m width 無、南5m幅、東5m幅 | Completion date 完成時期(築年月) | | August 2005 2005年8月 | Address 住所 | | Chiba Wakaba-ku, Kasori cho 千葉県千葉市若葉区加曽利町 | Traffic 交通 | | JR Sobu Line Rapid "Chiba" 15 minutes Wada Ayumi Shindo 3 minutes by bus JR総武線快速「千葉」バス15分和田新道歩3分
| Related links 関連リンク | | [Related Sites of this company] 【この会社の関連サイト】 | Contact お問い合せ先 | | TEL: 0800-603-2445 [Toll free] mobile phone ・ Also available from PHS
Caller ID is not notified
Please contact the "saw SUUMO (Sumo)"
If it does not lead, If the real estate company TEL:0800-603-2445【通話料無料】携帯電話・PHSからもご利用いただけます
発信者番号は通知されません
「SUUMO(スーモ)を見た」と問い合わせください
つながらない方、不動産会社の方は
| Building coverage, floor area ratio 建ぺい率・容積率 | | 60% ・ 200% 60%・200% | Time residents 入居時期 | | Consultation 相談 | Land of the right form 土地の権利形態 | | Ownership 所有権 | Structure and method of construction 構造・工法 | | Wooden 2-story 木造2階建 | Use district 用途地域 | | Two dwellings 2種住居 | Overview and notices その他概要・特記事項 | | Parking: car space 駐車場:カースペース | Company profile 会社概要 | | <Mediation> Governor of Chiba Prefecture (4) The 013,367 No. Century 21 (Ltd.) Inage home Yubinbango263-0024 Chiba City, Chiba Prefecture Inage Anagawa 3-11-15 <仲介>千葉県知事(4)第013367号センチュリー21(株)稲毛ホーム〒263-0024 千葉県千葉市稲毛区穴川3-11-15 |
Local appearance photo現地外観写真 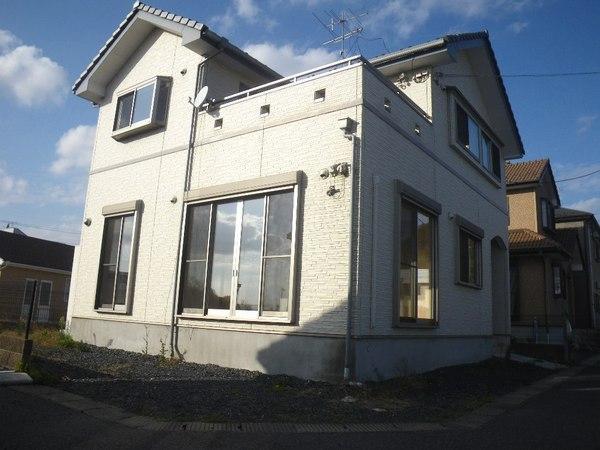 Good per sun
陽当たり良好
Floor plan間取り図 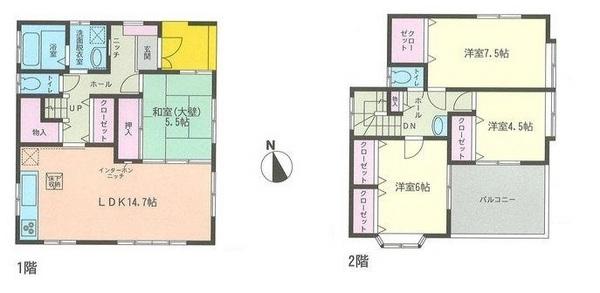 15.8 million yen, 4LDK, Land area 117.43 sq m , Building area 101.7 sq m floor plan
1580万円、4LDK、土地面積117.43m2、建物面積101.7m2 間取り図
Local photos, including front road前面道路含む現地写真 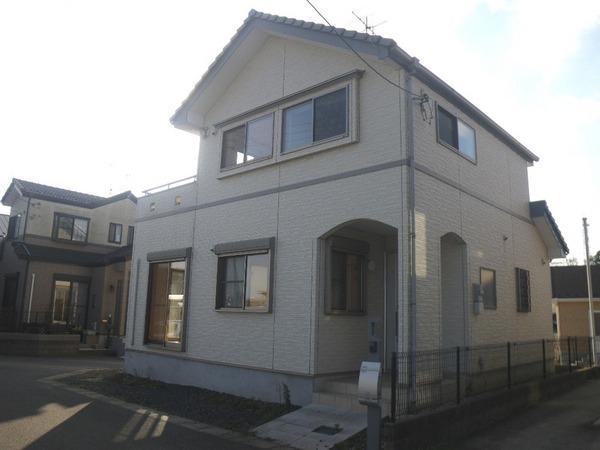 Wide front road
広い前面道路
Livingリビング 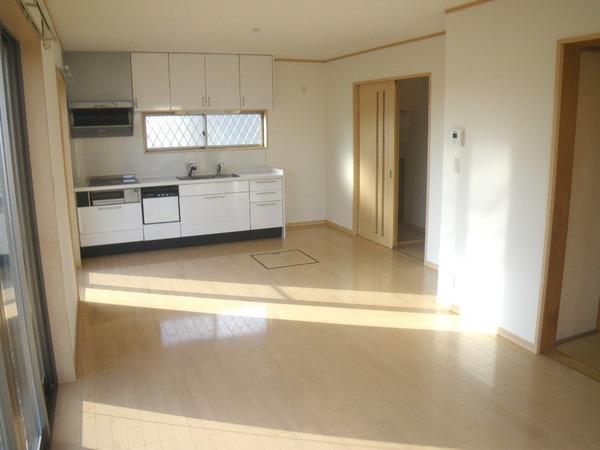 Bright living room
明るいリビング
Bathroom浴室 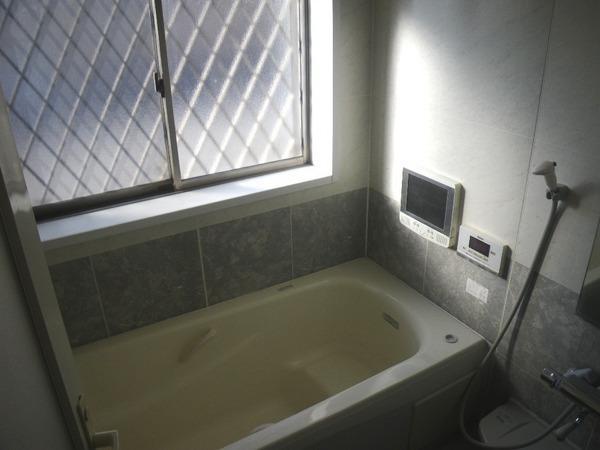 Bathroom to heal tired
疲れを癒すバスルーム
Kitchenキッチン 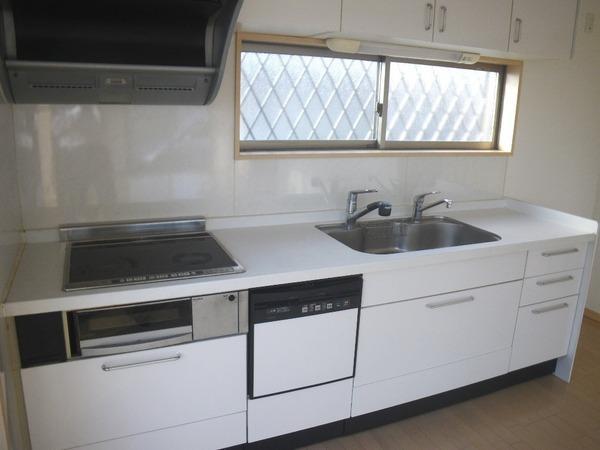 Spacious kitchen
広いキッチン
Non-living roomリビング以外の居室 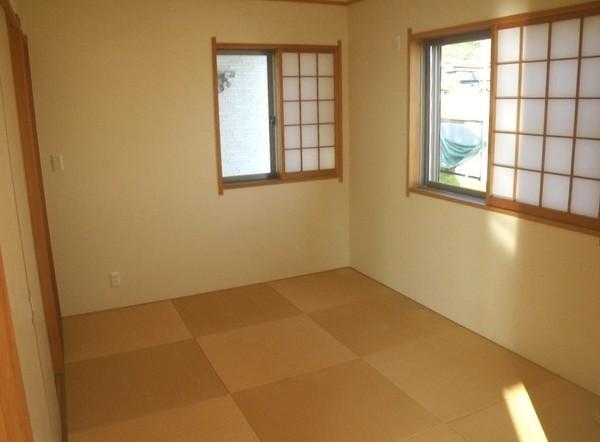 Relaxation of Japanese-style room
くつろぎの和室
Supermarketスーパー 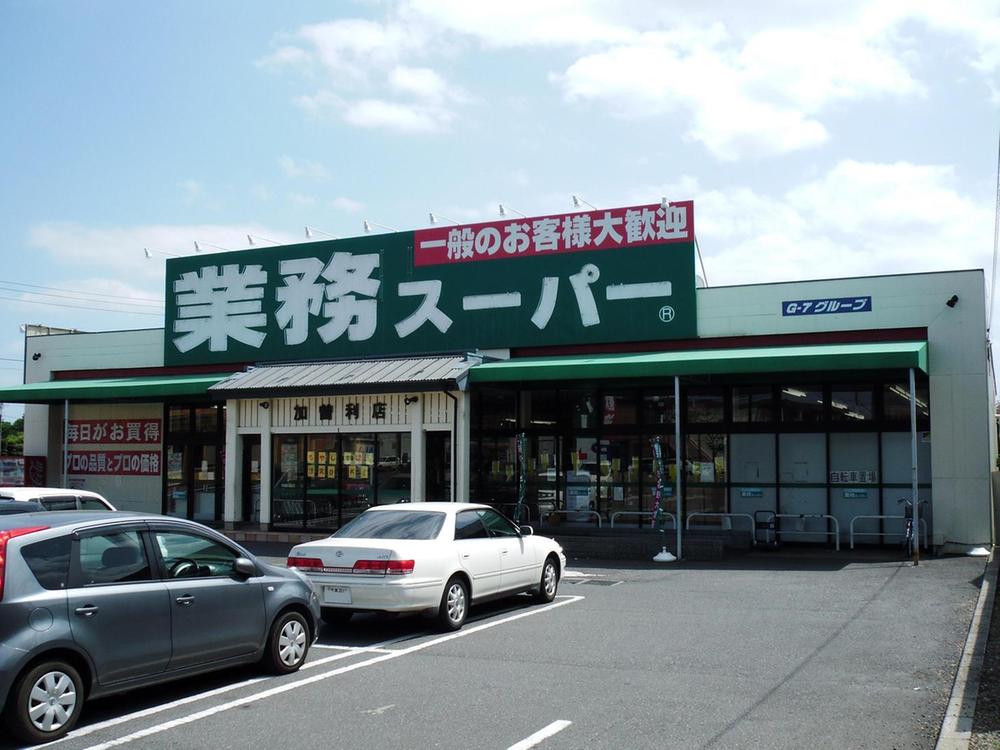 1174m to business super Kasori shop
業務スーパー加曽利店まで1174m
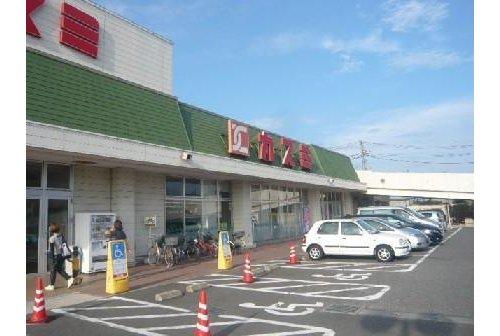 Kasumi Metropolitan Town, to the store 1131m
カスミ都町店まで1131m
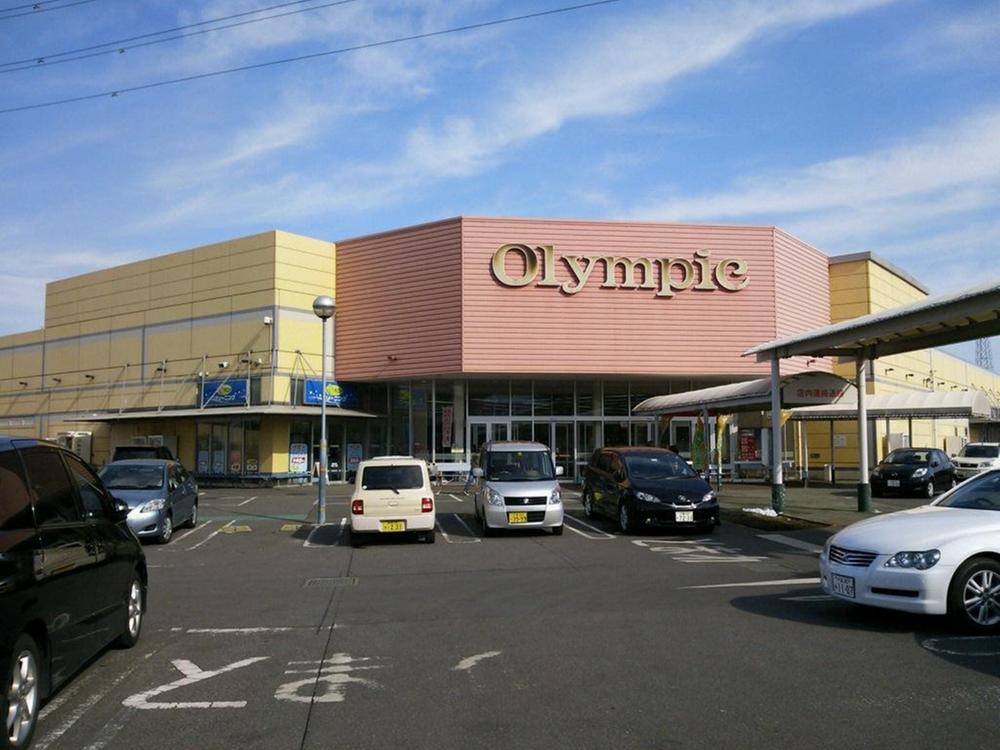 1758m until the Olympic Chiba Higashiten
Olympic千葉東店まで1758m
Drug storeドラッグストア 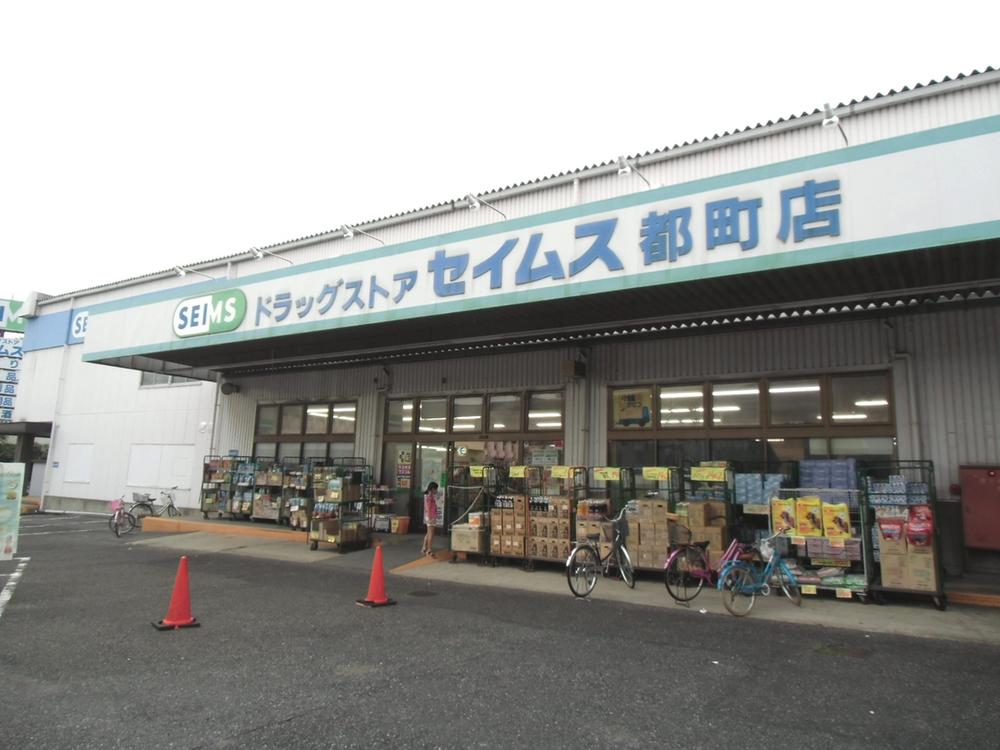 Drag Seimusu 1514m to Metropolitan cho shop
ドラッグセイムス都町店まで1514m
Junior high school中学校 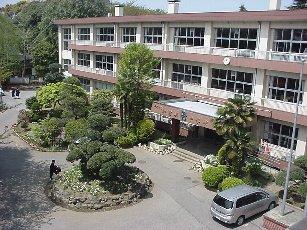 789m until the Chiba Municipal Kasori junior high school
千葉市立加曽利中学校まで789m
Primary school小学校 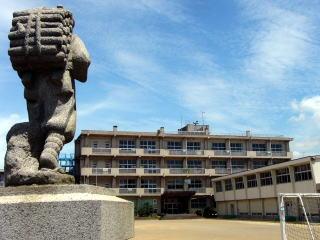 1720m up to elementary school in Chiba City Museum of Metropolitan
千葉市立都小学校まで1720m
Hospital病院 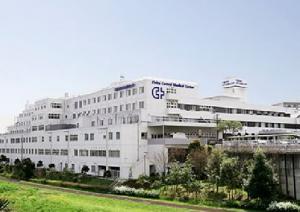 2063m until the medical corporation Association MakotoKaorukai Chiba Central Medical Center
医療法人社団誠馨会千葉中央メディカルセンターまで2063m
Park公園 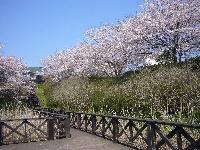 Kasori to green space 1173m
加曽利緑地まで1173m
Location
| 















