Used Homes » Kanto » Chiba Prefecture » Wakaba-ku
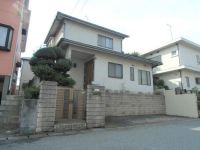 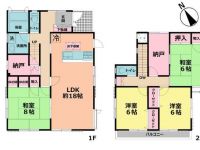
| | Chiba Prefecture, Chiba Wakaba-ku, 千葉県千葉市若葉区 |
| JR Sobu "Toga" walk 12 minutes JR総武本線「都賀」歩12分 |
| A lot can be stored in the closet 2 with room, The room is you can use spacious! LDK is about 18 Pledge, Room is built and spacious in all rooms 6 quires more. 納戸2部屋付でたっぷり収納でき、お部屋が広々お使いいただけます!LDKは約18帖、居室は全室6帖以上でゆったりとした造りです。 |
| Super and commercial facilities is also convenient for shopping are within a 10-minute walk! System kitchen, Otobasu etc., Life convenient facilities equipped. Please feel free to contact us. ■ Sakuragi elementary school ・ ・ ・ Walk 20 minutes ■ Kaizuka junior high school ・ ・ ・ 14 mins ■ Maruetsu, Inc. ・ ・ ・ 7 min walk ■ Olympic ・ ・ ・ 8 min. Walk ■ seven Eleven ・ ・ ・ A 5-minute walk ■ Top Mart ・ ・ ・ 8 min. Walk [2 along the line more accessible, LDK18 tatami mats or more, System kitchen, Or more before road 6mese-style room, Washbasin with shower, All room storage, A quiet residential area, Shaping land, garden, Face-to-face kitchen, Toilet 2 places, 2-story, Otobasu, Warm water washing toilet seat, Underfloor Storage, Southwestward, All room 6 tatami mats or more, City gas, Storeroom] スーパーなど商業施設も徒歩10分圏内にあり買い物にも便利です!システムキッチン、オートバスなど、生活便利な設備完備。お気軽にお問い合わせください。■桜木小学校・・・徒歩20分 ■貝塚中学校・・・徒歩14分 ■マルエツ・・・徒歩7分 ■オリンピック・・・徒歩8分 ■セブンイレブン・・・徒歩5分 ■トップマート・・・徒歩8分【2沿線以上利用可、LDK18畳以上、システムキッチン、前道6m以上、和室、シャワー付洗面台、全居室収納、閑静な住宅地、整形地、庭、対面式キッチン、トイレ2ヶ所、2階建、オートバス、温水洗浄便座、床下収納、南西向き、全居室6畳以上、都市ガス、納戸】 |
Features pickup 特徴ピックアップ | | 2 along the line more accessible / LDK18 tatami mats or more / System kitchen / All room storage / A quiet residential area / Or more before road 6m / Japanese-style room / Shaping land / garden / Washbasin with shower / Face-to-face kitchen / Toilet 2 places / 2-story / Otobasu / Warm water washing toilet seat / Underfloor Storage / Southwestward / All room 6 tatami mats or more / City gas / Storeroom 2沿線以上利用可 /LDK18畳以上 /システムキッチン /全居室収納 /閑静な住宅地 /前道6m以上 /和室 /整形地 /庭 /シャワー付洗面台 /対面式キッチン /トイレ2ヶ所 /2階建 /オートバス /温水洗浄便座 /床下収納 /南西向き /全居室6畳以上 /都市ガス /納戸 | Price 価格 | | 21.5 million yen 2150万円 | Floor plan 間取り | | 4LDK + S (storeroom) 4LDK+S(納戸) | Units sold 販売戸数 | | 1 units 1戸 | Land area 土地面積 | | 164.2 sq m (registration) 164.2m2(登記) | Building area 建物面積 | | 120.07 sq m 120.07m2 | Driveway burden-road 私道負担・道路 | | Nothing, Northeast 6m width 無、北東6m幅 | Completion date 完成時期(築年月) | | July 1994 1994年7月 | Address 住所 | | Chiba Wakaba-ku, Sakuragi 6 千葉県千葉市若葉区桜木6 | Traffic 交通 | | JR Sobu "Toga" walk 12 minutes
Chiba city monorail "Sakuragi" walk 8 minutes JR総武本線「都賀」歩12分
千葉都市モノレール「桜木」歩8分
| Related links 関連リンク | | [Related Sites of this company] 【この会社の関連サイト】 | Person in charge 担当者より | | Responsible Shataku Kenki Tae Age: 40 Daigyokai experience: also taking advantage of know-how in the design of the 15-year House manufacturer era, Smile to many of our customers we try to allow the proposal of full of such housing. It is my greatest pleasure to please customers. Anything please consult. 担当者宅建黄 泰植年齢:40代業界経験:15年ハウスメーカー時代の設計のノウハウも活かし、多くのお客様に笑顔が溢れるような住宅の提案をできるよう心がけております。お客様に喜んでいただけることが私の一番の喜びです。何でもご相談ください。 | Contact お問い合せ先 | | TEL: 0800-805-3698 [Toll free] mobile phone ・ Also available from PHS
Caller ID is not notified
Please contact the "saw SUUMO (Sumo)"
If it does not lead, If the real estate company TEL:0800-805-3698【通話料無料】携帯電話・PHSからもご利用いただけます
発信者番号は通知されません
「SUUMO(スーモ)を見た」と問い合わせください
つながらない方、不動産会社の方は
| Building coverage, floor area ratio 建ぺい率・容積率 | | Fifty percent ・ Hundred percent 50%・100% | Time residents 入居時期 | | Consultation 相談 | Land of the right form 土地の権利形態 | | Ownership 所有権 | Structure and method of construction 構造・工法 | | Wooden 2-story 木造2階建 | Use district 用途地域 | | One low-rise 1種低層 | Overview and notices その他概要・特記事項 | | Contact: Huang Tae, Facilities: Public Water Supply, This sewage, City gas, Parking: car space 担当者:黄 泰植、設備:公営水道、本下水、都市ガス、駐車場:カースペース | Company profile 会社概要 | | <Mediation> Governor of Chiba Prefecture (7) No. 010616 No. Century 21 Taiho Chiken Co. Yubinbango264-0025 Chiba Wakaba-ku, Tsuga 2-24-14 <仲介>千葉県知事(7)第010616号センチュリー21大宝地建(株)〒264-0025 千葉県千葉市若葉区都賀2-24-14 |
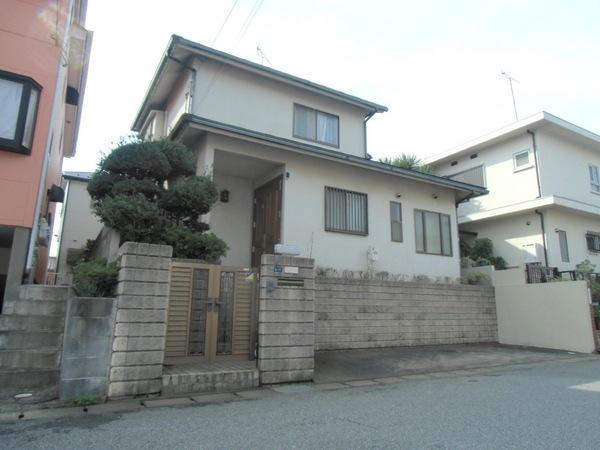 Local appearance photo
現地外観写真
Floor plan間取り図 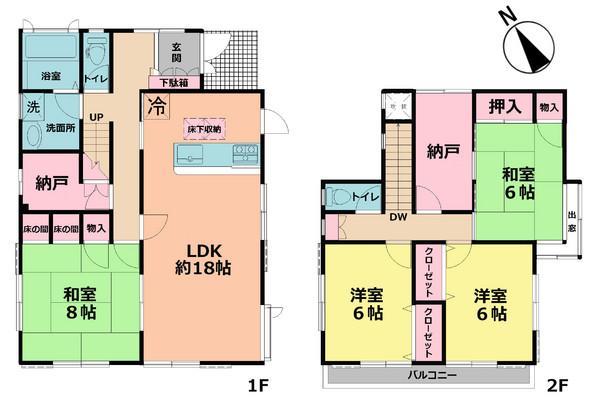 21.5 million yen, 4LDK + S (storeroom), Land area 164.2 sq m , Building area 120.07 sq m
2150万円、4LDK+S(納戸)、土地面積164.2m2、建物面積120.07m2
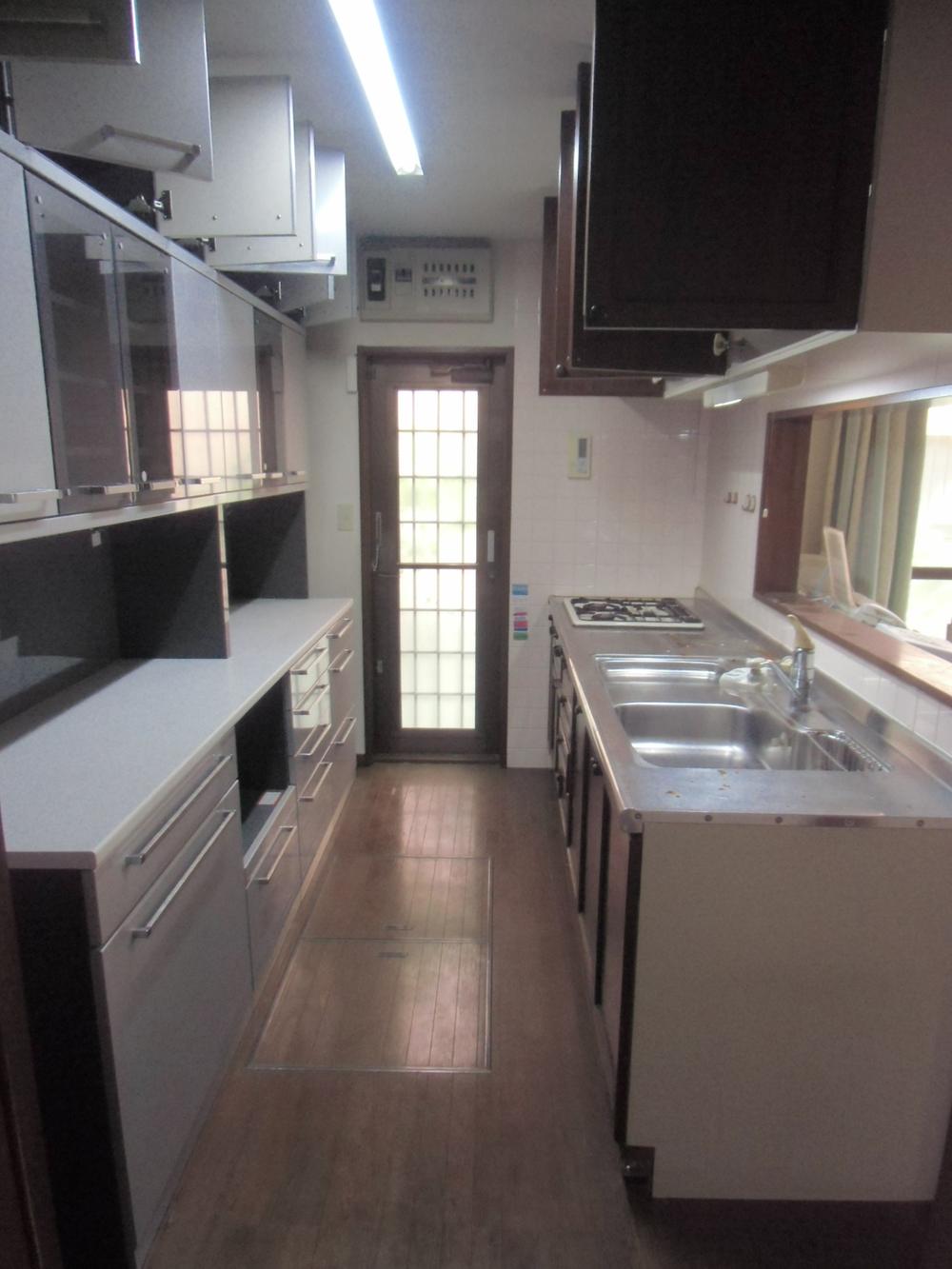 Kitchen
キッチン
Livingリビング 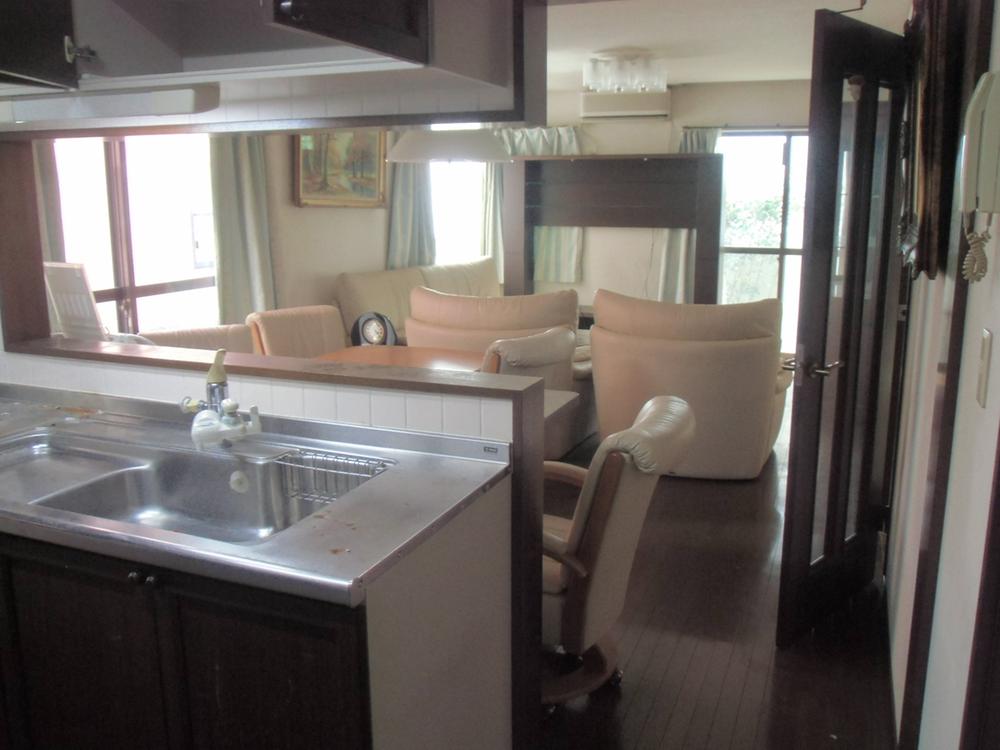 ※ furniture, Consumer electronics are not included
※家具、家電は含まれません
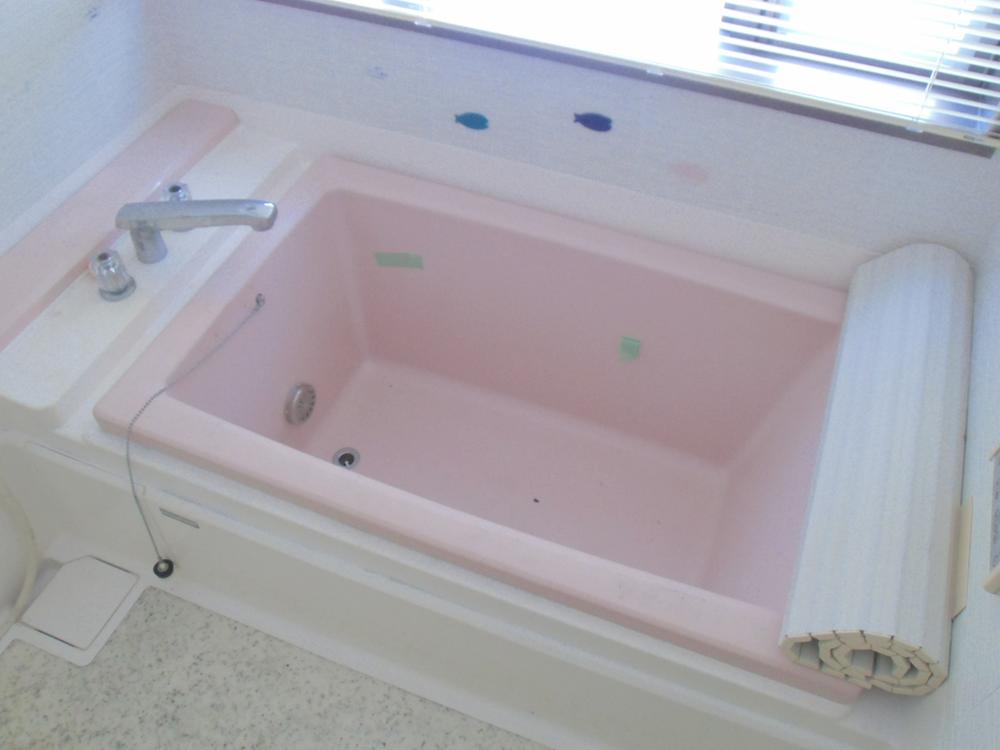 Bathroom
浴室
Non-living roomリビング以外の居室 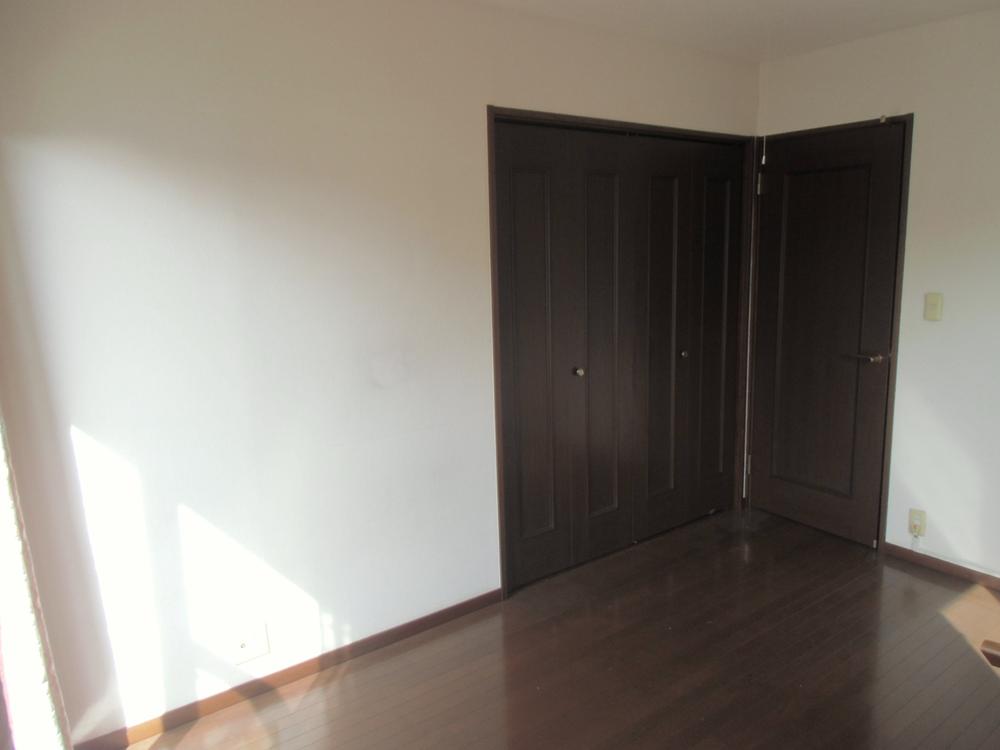 2F Western-style
2F洋室
Supermarketスーパー 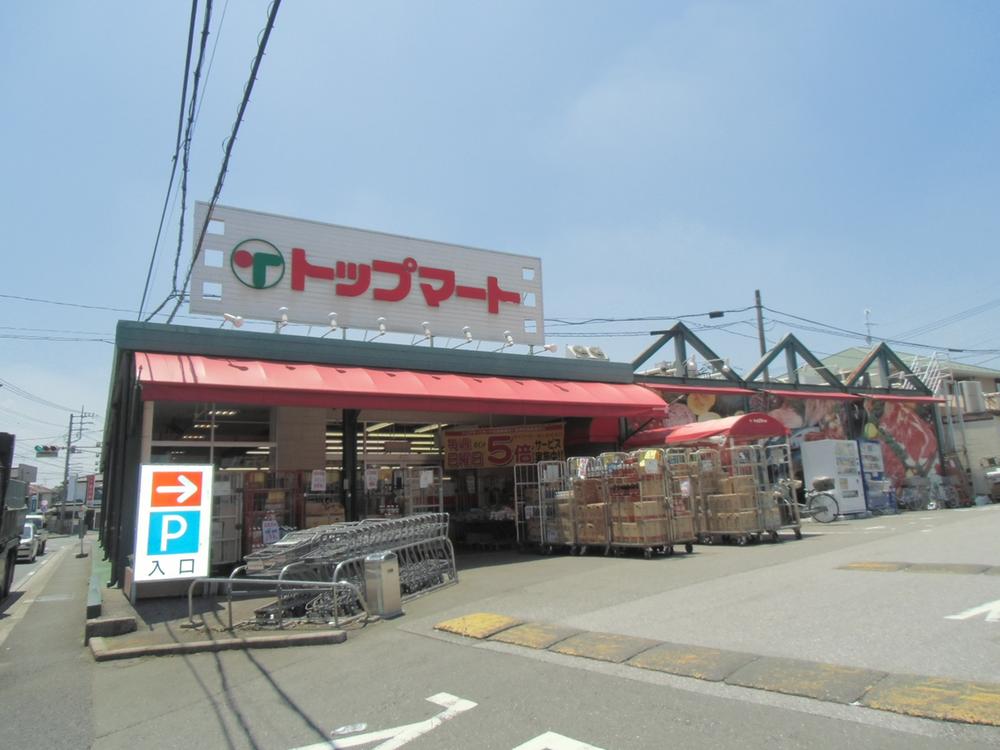 720m to the top Mart Sakuragicho shop
トップマート桜木町店まで720m
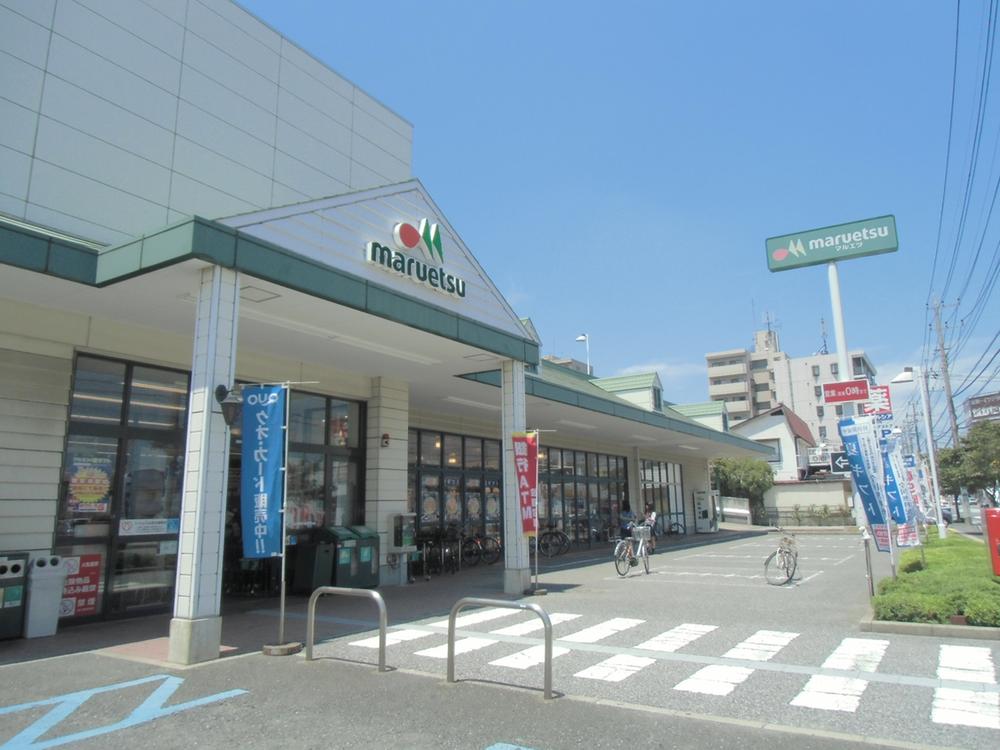 Maruetsu 560m until the new Toga shop
マルエツ新都賀店まで560m
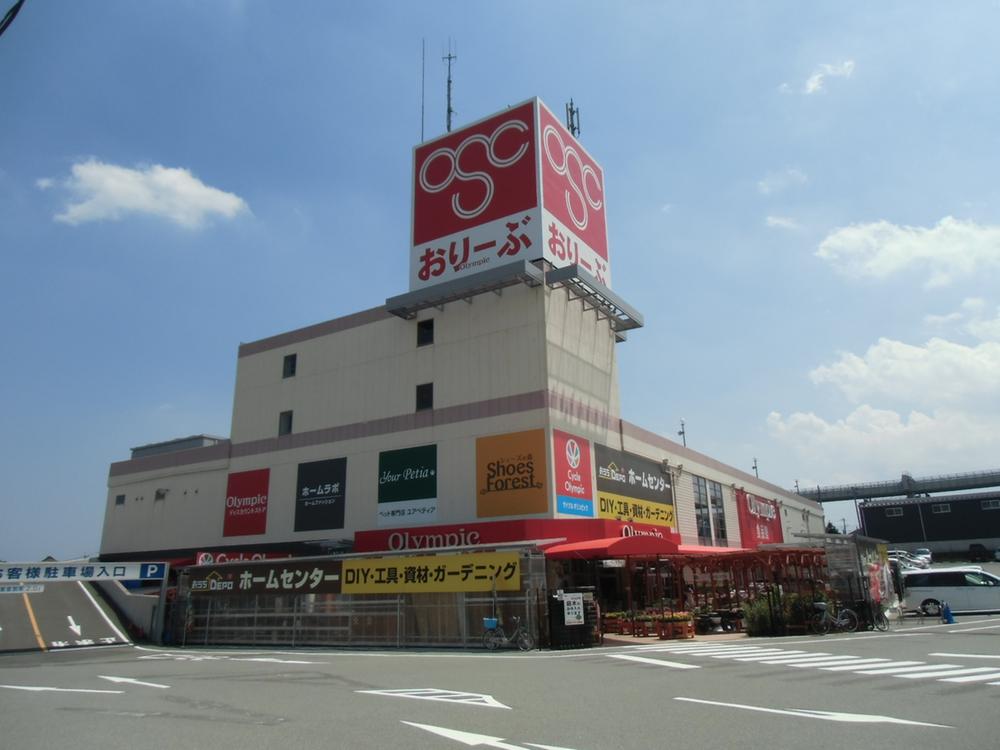 560m to Olympic Chiba Sakuragi shop
Olympic千葉桜木店まで560m
Drug storeドラッグストア 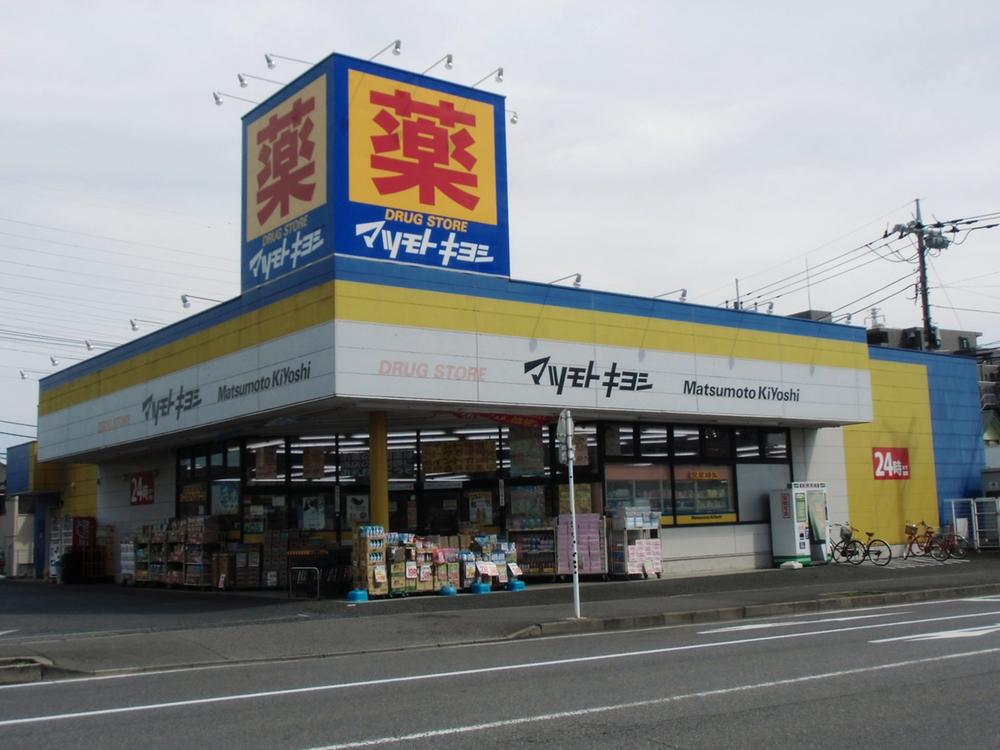 Drugstore Matsumotokiyoshi 560m until the new Toga shop
ドラッグストアマツモトキヨシ新都賀店まで560m
Home centerホームセンター 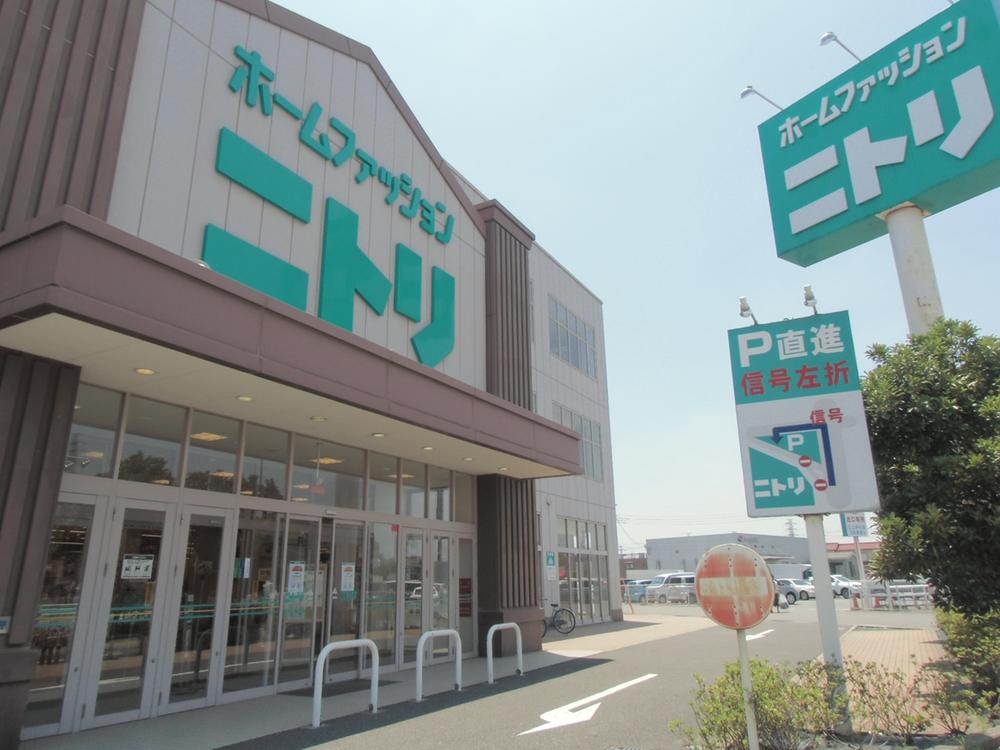 560m to Nitori Chiba Sakuragi shop
ニトリ千葉桜木店まで560m
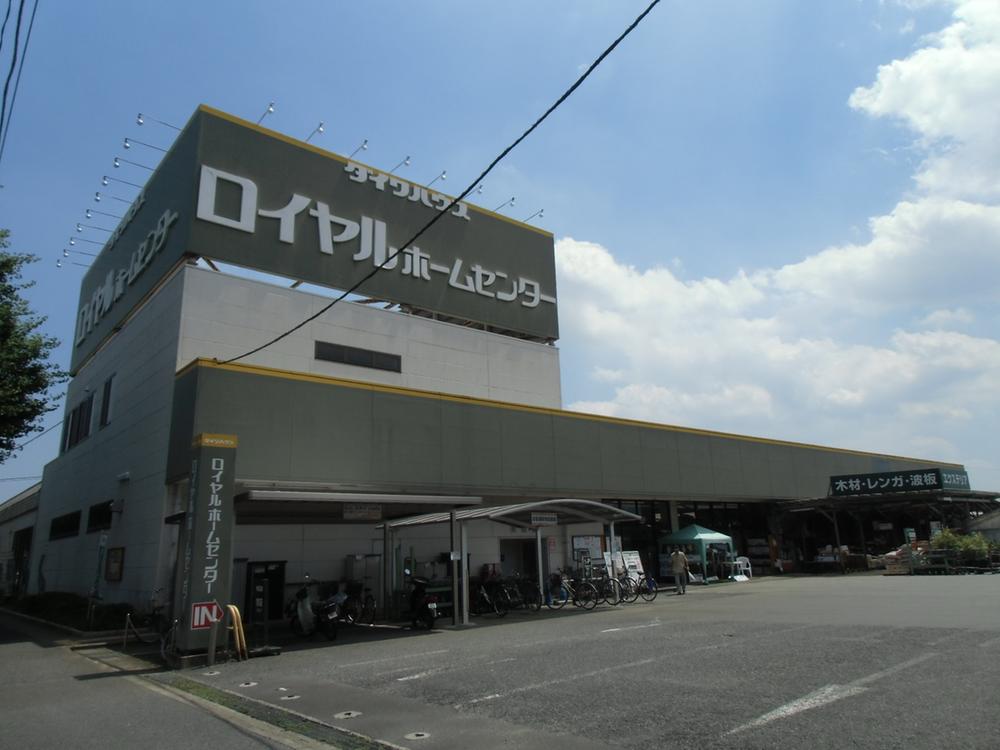 Royal Home Center 1100m to Chiba shop
ロイヤルホームセンター千葉店まで1100m
Location
|













