Used Homes » Kanto » Chiba Prefecture » Wakaba-ku
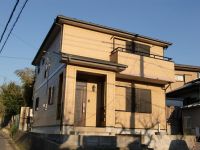 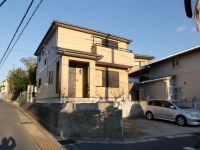
| | Chiba Prefecture, Chiba Wakaba-ku, 千葉県千葉市若葉区 |
| JR Sobu "Toga" walk 15 minutes JR総武本線「都賀」歩15分 |
| Immediate Available, Interior renovation, Corner lot, Parking two Allowed, All rooms facing southeast, 2 along the line more accessible, System kitchen, Yang per good, A quiet residential areaese-style room, Shaping land, garden, Washbasin with shower, Barrier-free 即入居可、内装リフォーム、角地、駐車2台可、全室東南向き、2沿線以上利用可、システムキッチン、陽当り良好、閑静な住宅地、和室、整形地、庭、シャワー付洗面台、バリアフリー |
| A quiet residential corner lot, Immediate Available in the renovation completed. LDK and the Japanese-style room is also available as a single floor and so we become Tsuzukiai. On the second floor storage There is a walk-in closet and the closet is plenty! Car space 2 cars, Supermarkets also close living environment is also good. The 2,280 yen repayment 35 years, If it partnered with fluctuation gold 1.275%, Monthly 67,325 yen, No bonus repayment! You can also preview weekdays. 閑静な住宅地の角地、リフォーム済で即入居可。LDKと和室が続き間となっておりますのでワンフロアとしても利用出来ます。2階にはウォークインクローゼットや納戸があり収納はたっぷり!カースペースは2台分、スーパー等も近く住環境も良好です。2,280万円を35年返済、変動金1.275%で組んだ場合、月々67,325円、ボーナス返済なし!平日も内覧出来ます。 |
Features pickup 特徴ピックアップ | | Parking two Allowed / Immediate Available / 2 along the line more accessible / Interior renovation / System kitchen / Yang per good / A quiet residential area / Corner lot / Japanese-style room / Shaping land / garden / Washbasin with shower / Barrier-free / Toilet 2 places / Bathroom 1 tsubo or more / 2-story / Double-glazing / Otobasu / Warm water washing toilet seat / Underfloor Storage / The window in the bathroom / TV monitor interphone / Ventilation good / Walk-in closet / Storeroom / All rooms facing southeast 駐車2台可 /即入居可 /2沿線以上利用可 /内装リフォーム /システムキッチン /陽当り良好 /閑静な住宅地 /角地 /和室 /整形地 /庭 /シャワー付洗面台 /バリアフリー /トイレ2ヶ所 /浴室1坪以上 /2階建 /複層ガラス /オートバス /温水洗浄便座 /床下収納 /浴室に窓 /TVモニタ付インターホン /通風良好 /ウォークインクロゼット /納戸 /全室東南向き | Event information イベント情報 | | Local guide Board (Please be sure to ask in advance) schedule / Every Saturday, Sunday and public holidays time / 10:00 ~ 16:00 現地案内会(事前に必ずお問い合わせください)日程/毎週土日祝時間/10:00 ~ 16:00 | Price 価格 | | 22,800,000 yen 2280万円 | Floor plan 間取り | | 4LDK + S (storeroom) 4LDK+S(納戸) | Units sold 販売戸数 | | 1 units 1戸 | Land area 土地面積 | | 134.01 sq m (registration) 134.01m2(登記) | Building area 建物面積 | | 104.34 sq m (registration) 104.34m2(登記) | Driveway burden-road 私道負担・道路 | | Nothing, Southwest 4m width, Northwest 5.3m width 無、南西4m幅、北西5.3m幅 | Completion date 完成時期(築年月) | | March 2003 2003年3月 | Address 住所 | | Chiba Wakaba-ku Wakamatsu-cho 千葉県千葉市若葉区若松町 | Traffic 交通 | | JR Sobu "Toga" walk 15 minutes
Chiba city monorail "Sakuragi" walk 6 minutes JR総武本線「都賀」歩15分
千葉都市モノレール「桜木」歩6分
| Contact お問い合せ先 | | Home Mate FC Tsuga east exit shop tiara ・ Estate (Ltd.) TEL: 043-488-4561 Please inquire as "saw SUUMO (Sumo)" ホームメイトFC都賀東口店ティアラ・エステート(株)TEL:043-488-4561「SUUMO(スーモ)を見た」と問い合わせください | Building coverage, floor area ratio 建ぺい率・容積率 | | Fifty percent ・ Hundred percent 50%・100% | Time residents 入居時期 | | Immediate available 即入居可 | Land of the right form 土地の権利形態 | | Ownership 所有権 | Structure and method of construction 構造・工法 | | Wooden 2-story 木造2階建 | Renovation リフォーム | | 2013 September interior renovation completed (all rooms) 2013年9月内装リフォーム済(全室) | Use district 用途地域 | | One low-rise 1種低層 | Overview and notices その他概要・特記事項 | | Facilities: Public Water Supply, This sewage, Individual LPG, Parking: car space 設備:公営水道、本下水、個別LPG、駐車場:カースペース | Company profile 会社概要 | | <Mediation> Governor of Chiba Prefecture (1) Home Mate FC Tsuga east exit shop tiara No. 015774 ・ Estate Co., Ltd. Yubinbango264-0025 Chiba Wakaba-ku, Tsuga 4-16-8 <仲介>千葉県知事(1)第015774号ホームメイトFC都賀東口店ティアラ・エステート(株)〒264-0025 千葉県千葉市若葉区都賀4-16-8 |
Local appearance photo現地外観写真 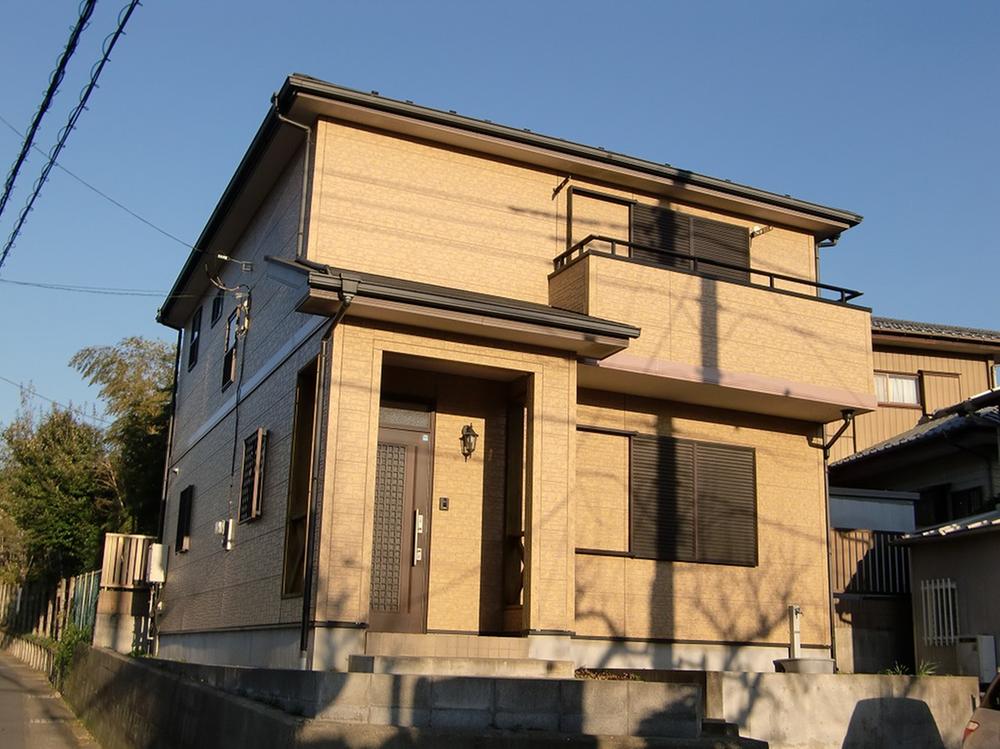 Sunny
日当たり良好
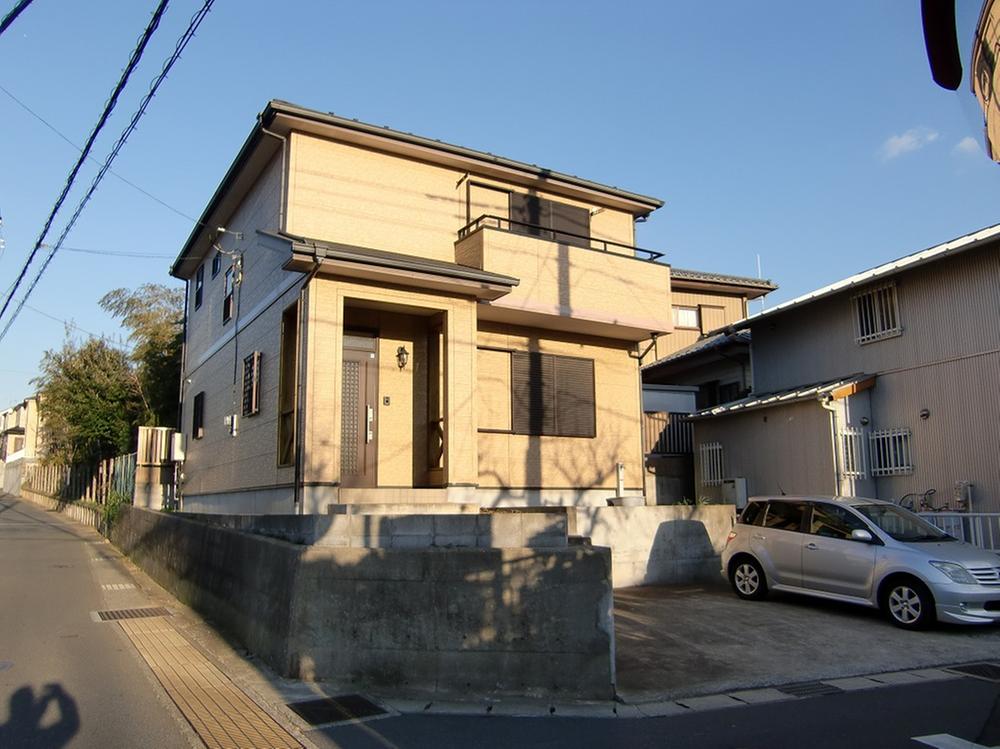 Car space 2 cars
カースペース2台分
Floor plan間取り図 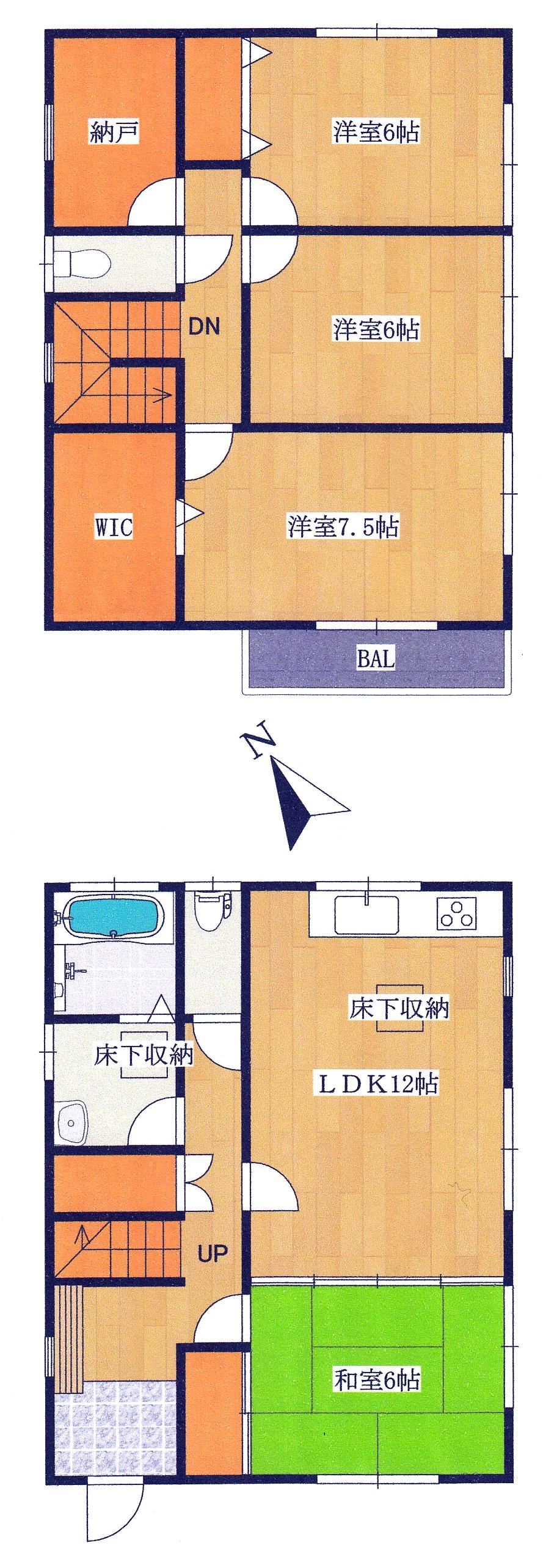 22,800,000 yen, 4LDK + S (storeroom), Land area 134.01 sq m , Building area 104.34 sq m
2280万円、4LDK+S(納戸)、土地面積134.01m2、建物面積104.34m2
Livingリビング 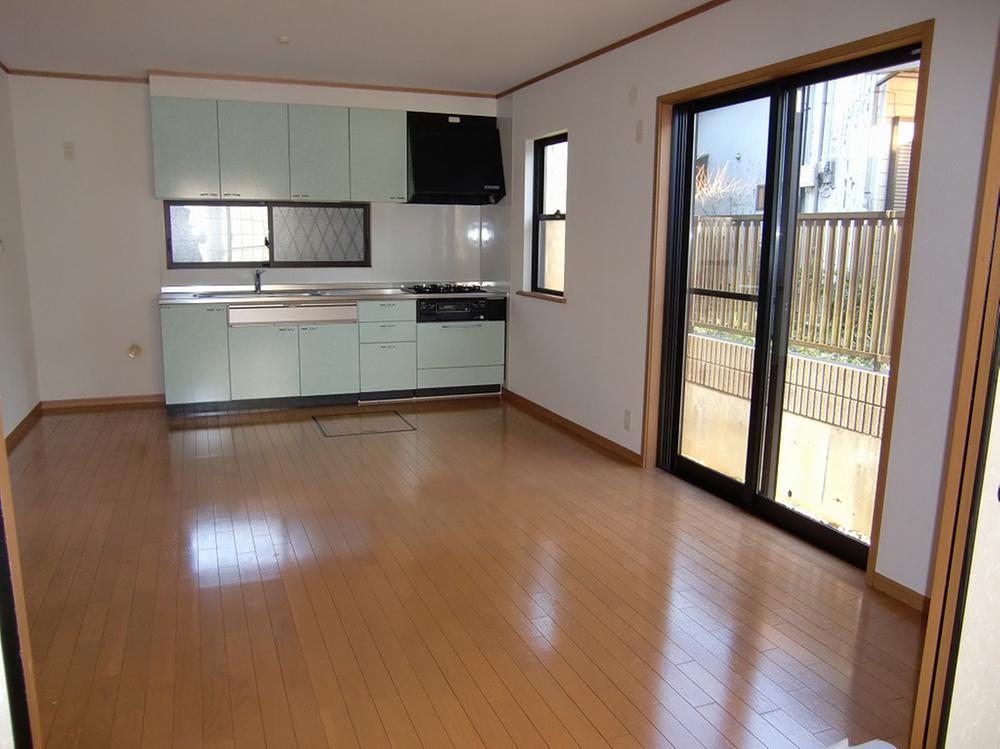 LDK12 Pledge
LDK12帖
Bathroom浴室 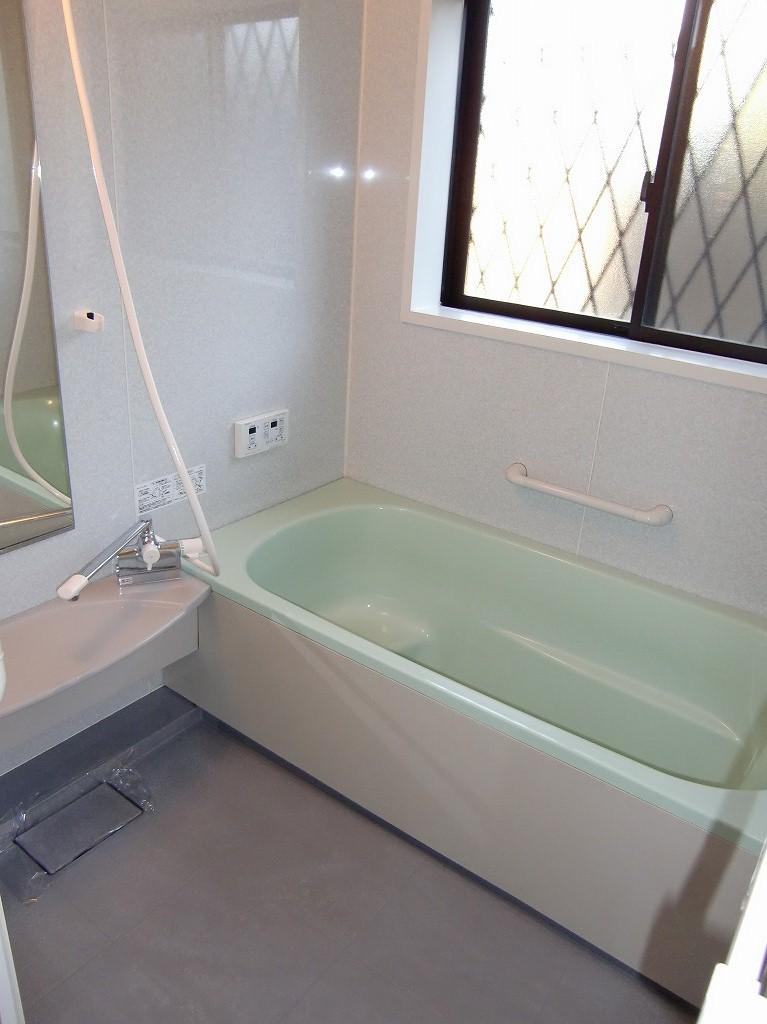 Spacious 1 tsubo size
ゆったり1坪サイズ
Kitchenキッチン 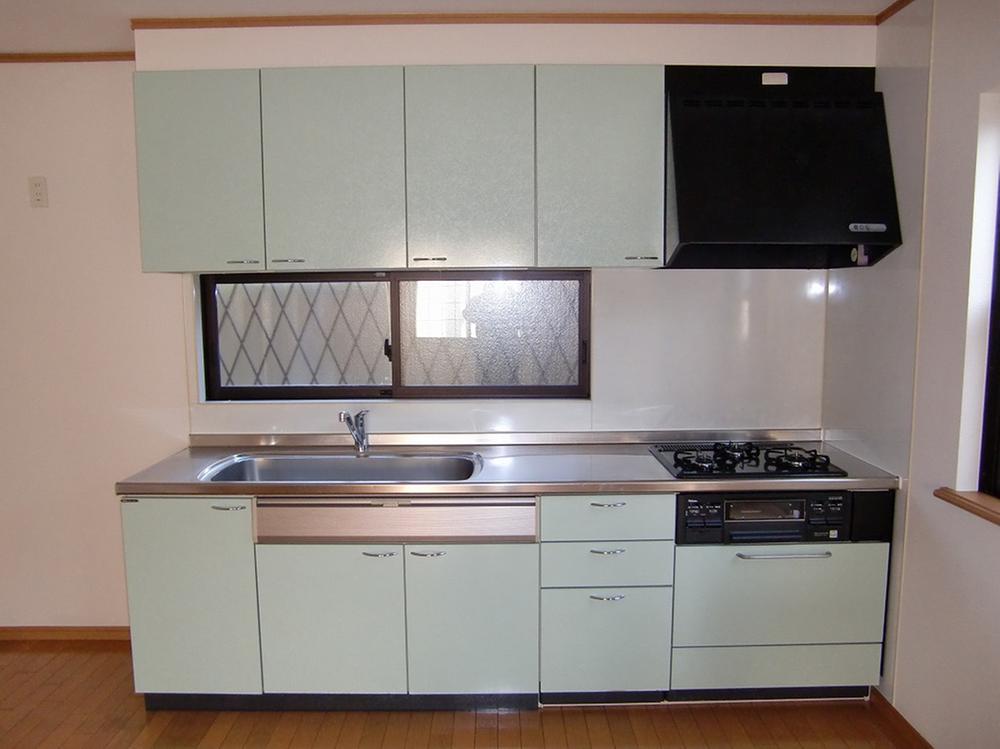 Stylish system Kitchen
オシャレなシステムキッチン
Non-living roomリビング以外の居室 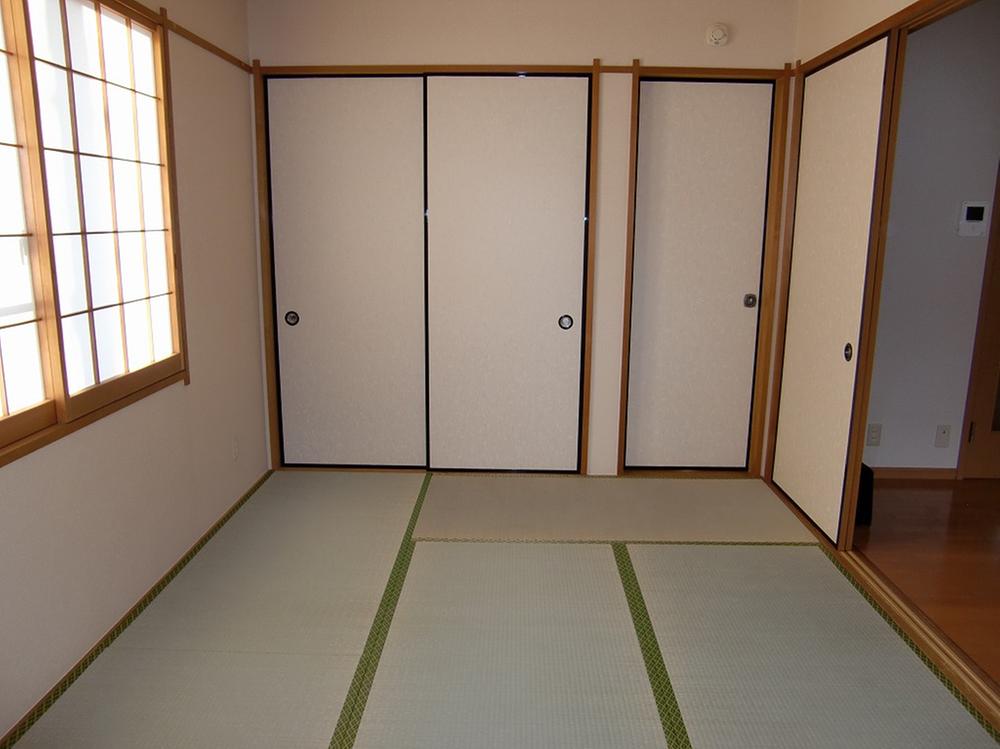 Japanese-style room 6 quires
和室6帖
Entrance玄関 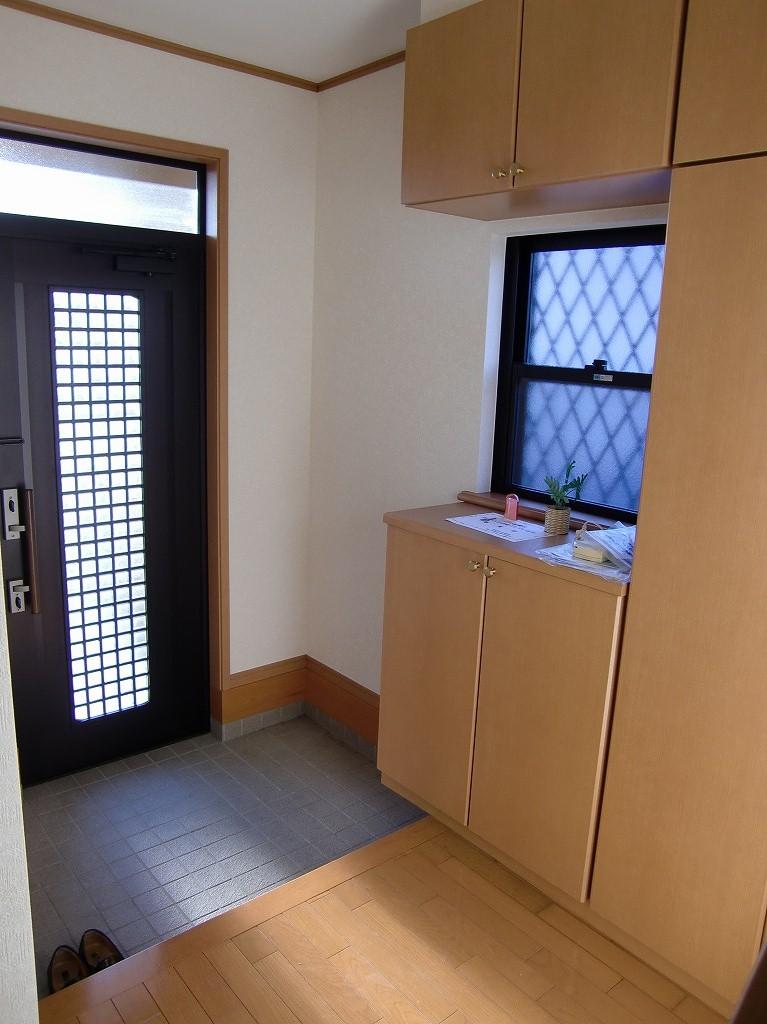 Shoes BOX also housed plenty
シューズBOXも収納たっぷり
Wash basin, toilet洗面台・洗面所 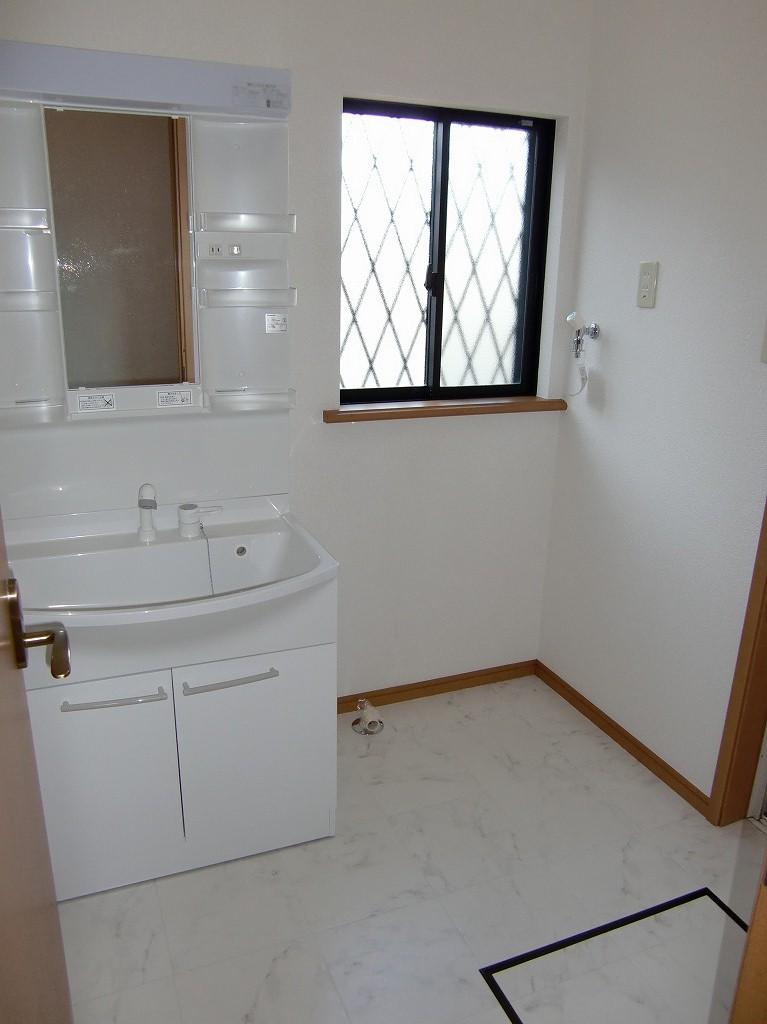 Shampoo dresser
シャンプードレッサー
Receipt収納 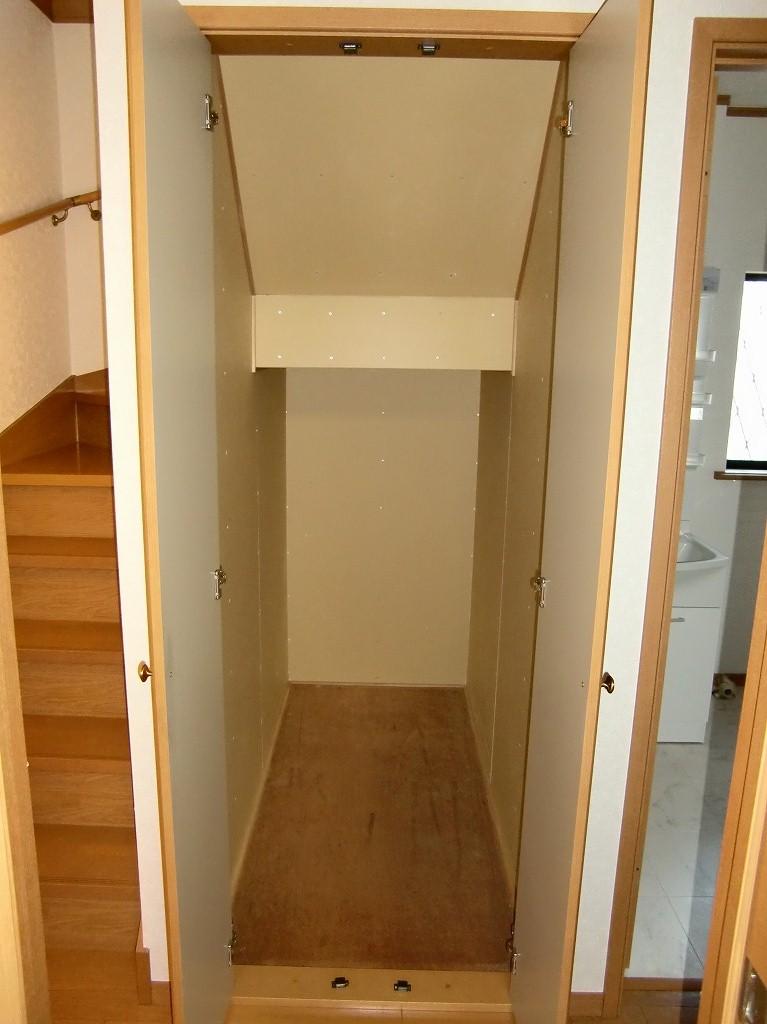 Plenty of stairs under storage
階段下収納もたっぷり
Toiletトイレ 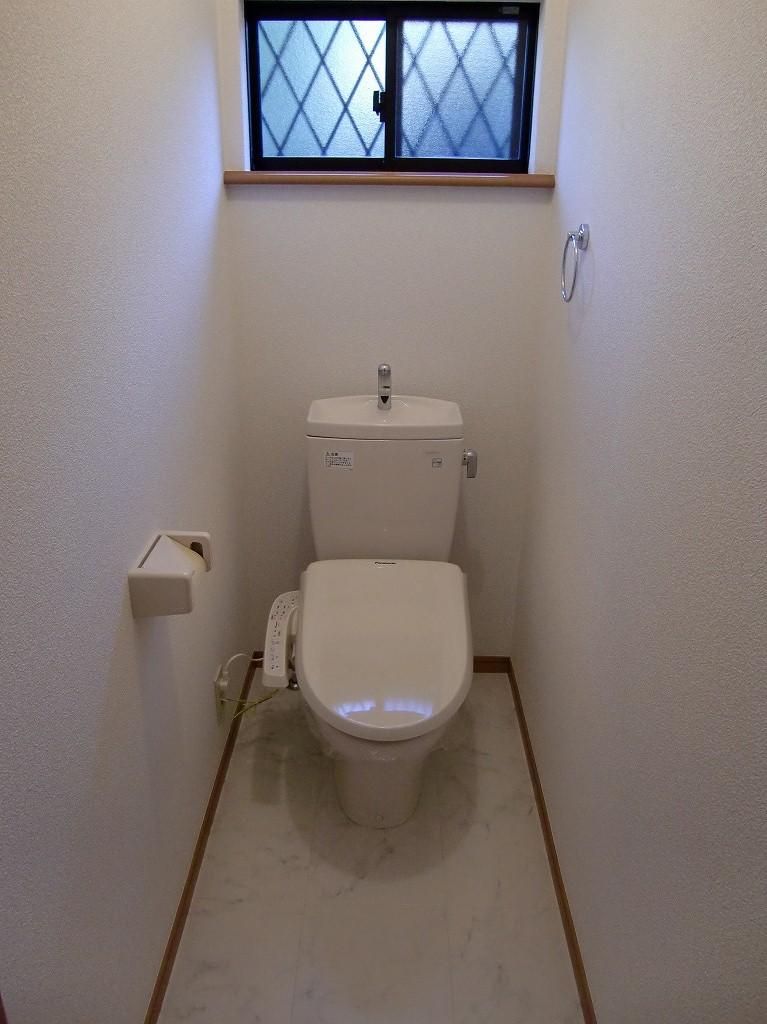 1st floor With Washlet
1階 ウォシュレット付
Other introspectionその他内観 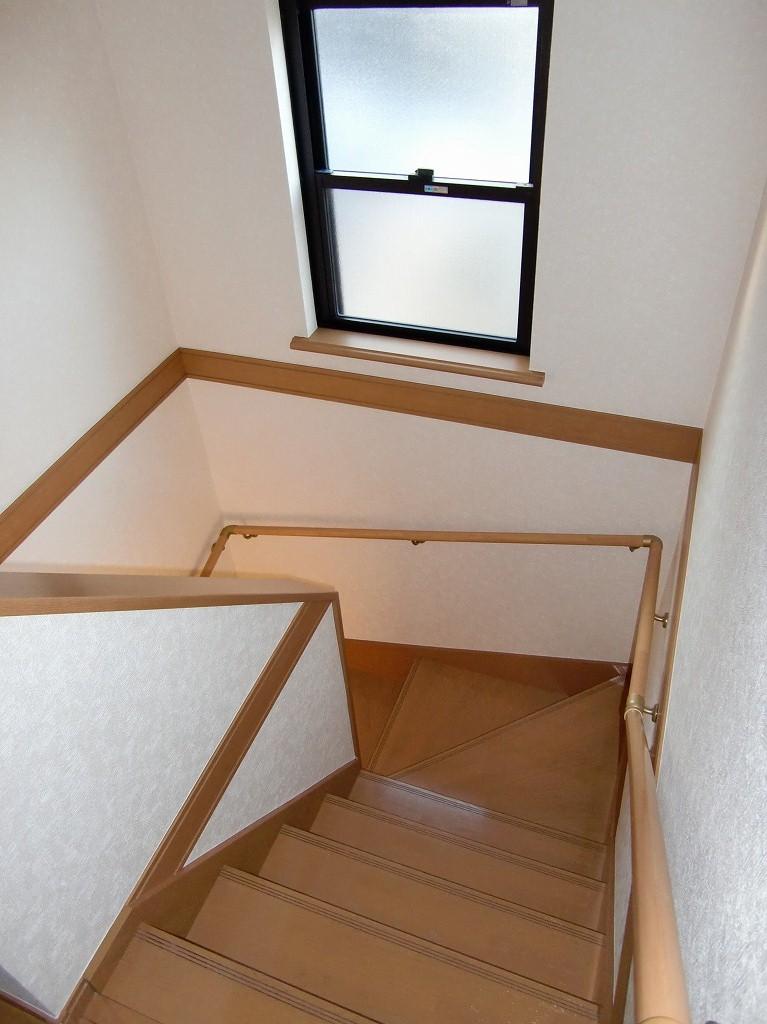 Bright stairs
明るい階段
View photos from the dwelling unit住戸からの眺望写真 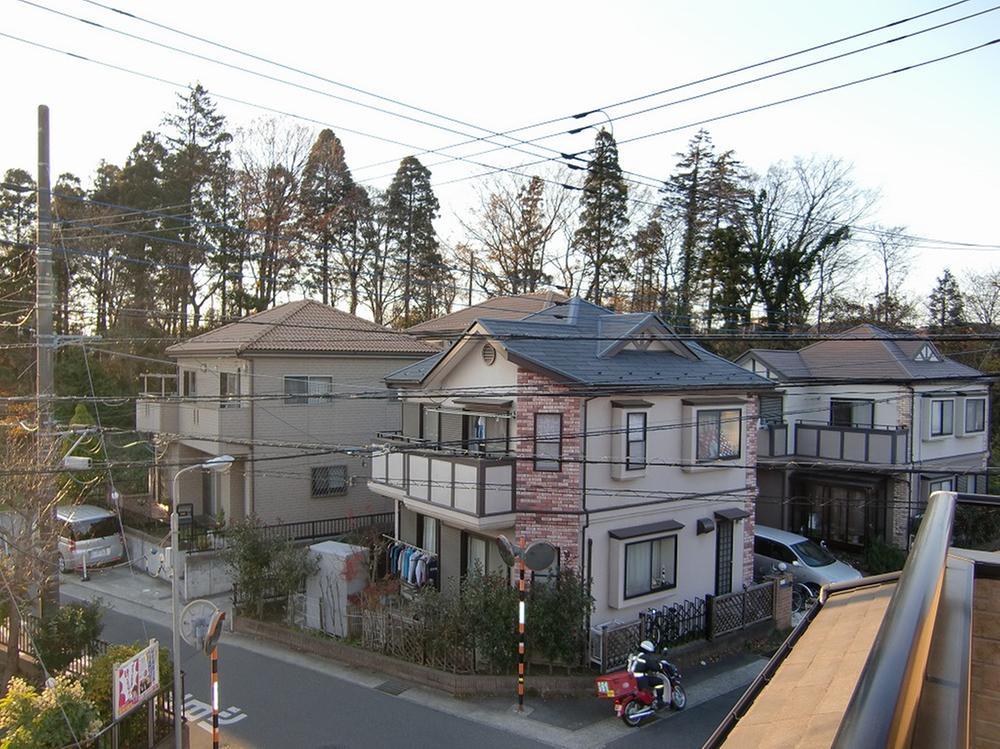 View from the balcony
バルコニーからの眺望
Livingリビング 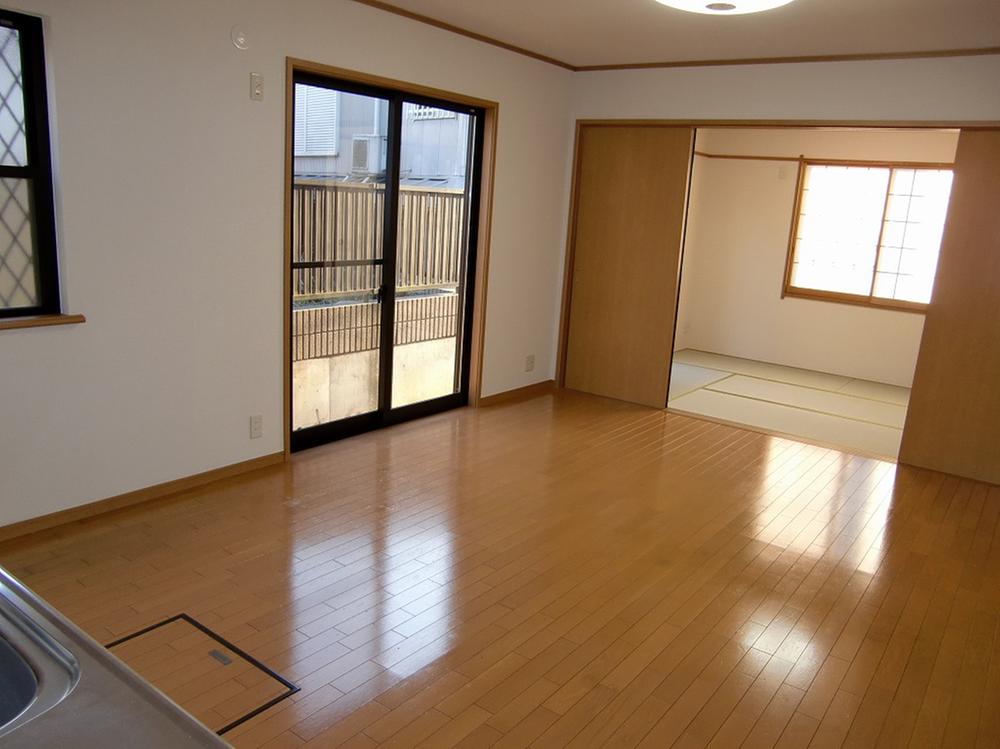 Japanese and Tsuzukiai
和室と続き間
Non-living roomリビング以外の居室 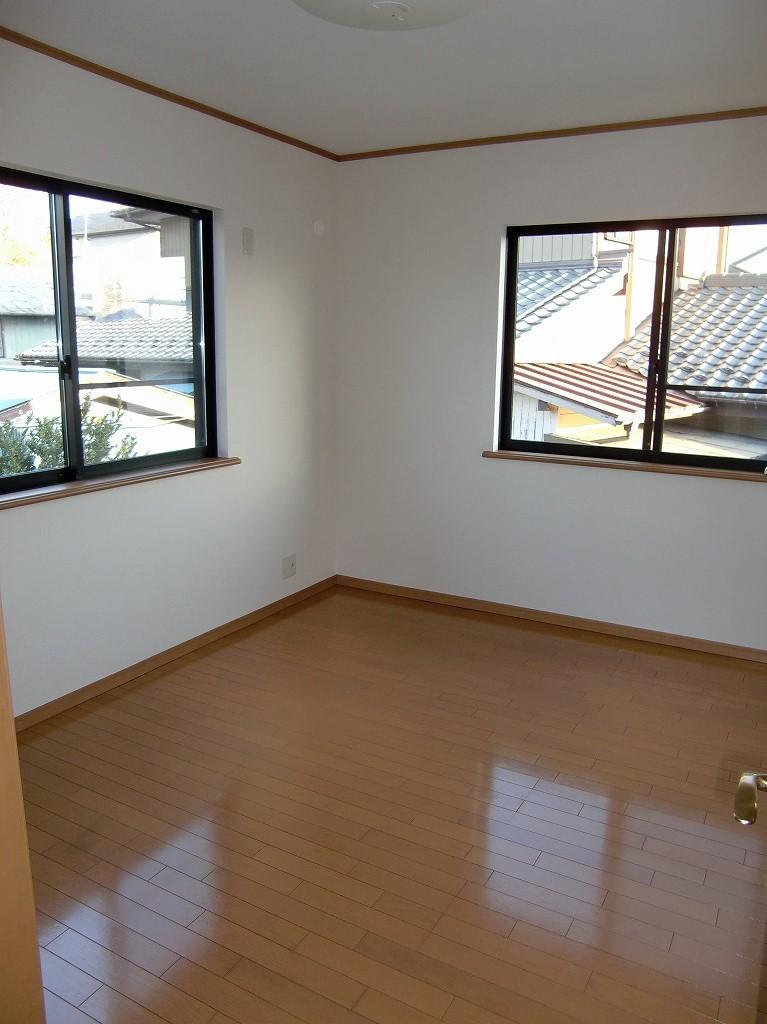 Western-style 6 Pledge
洋室6帖
Receipt収納 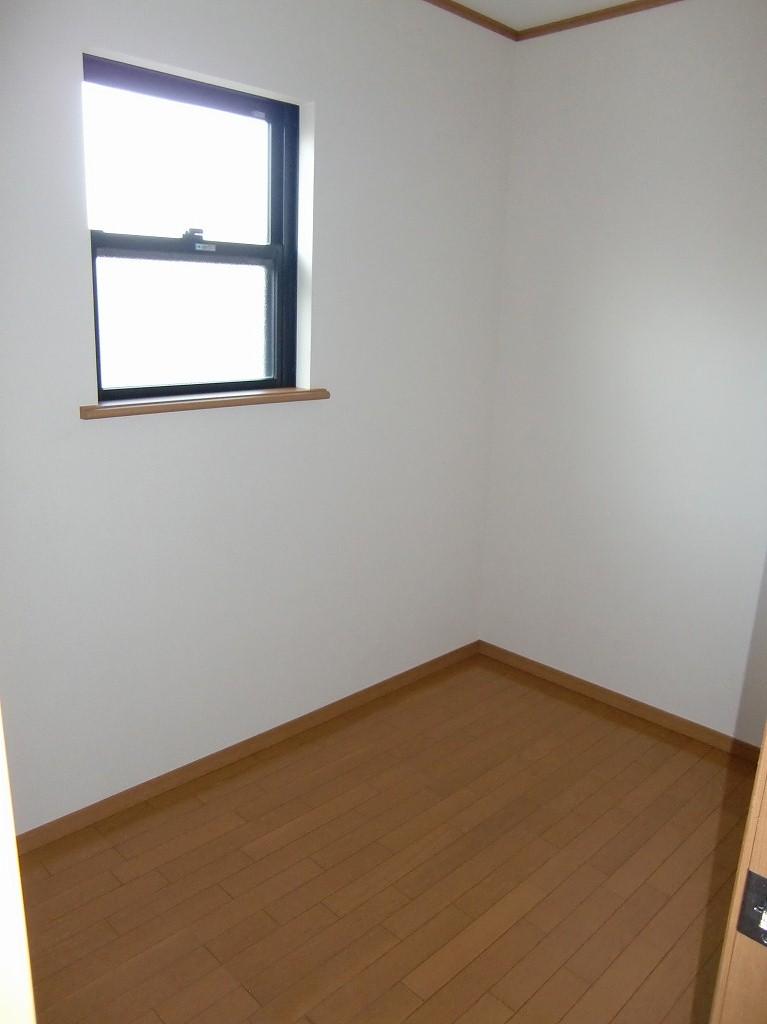 Closet or Available also as study
納戸または書斎としても利用可
Toiletトイレ 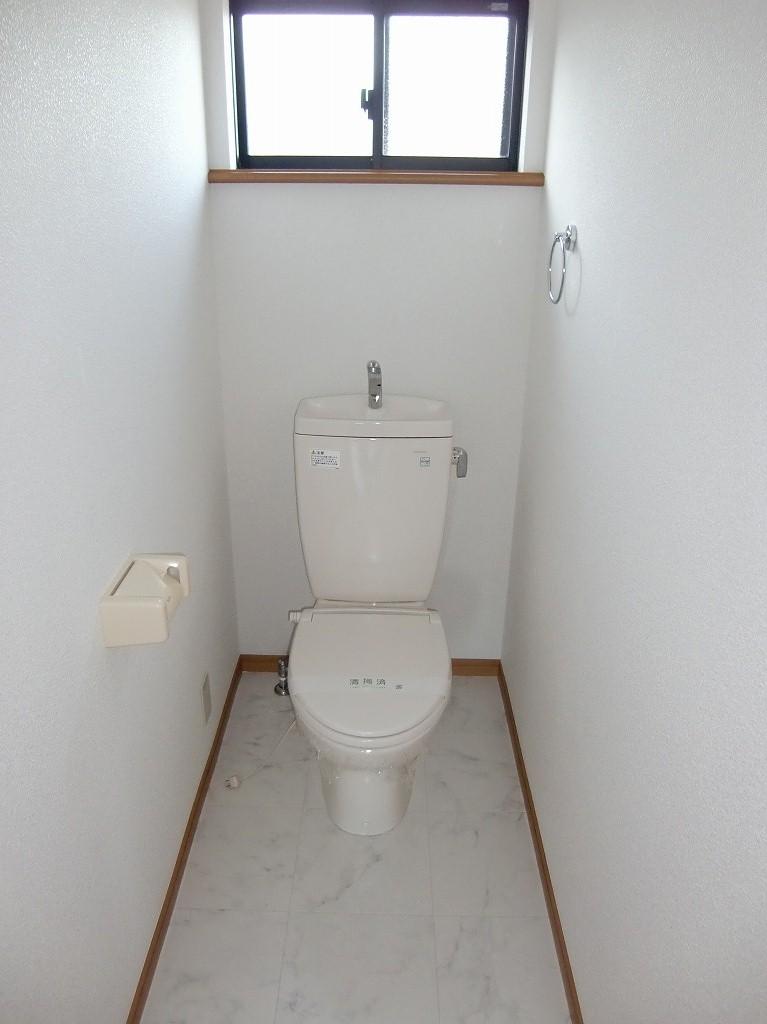 Second floor
2階
Non-living roomリビング以外の居室 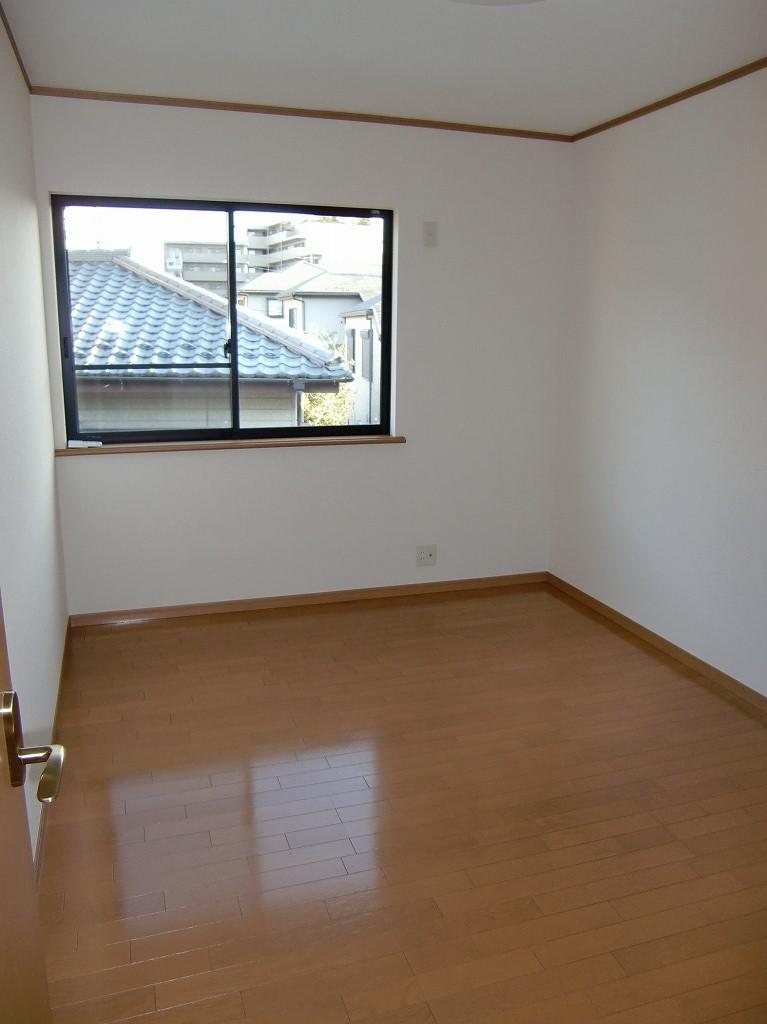 Western-style 6 Pledge
洋室6帖
Receipt収納 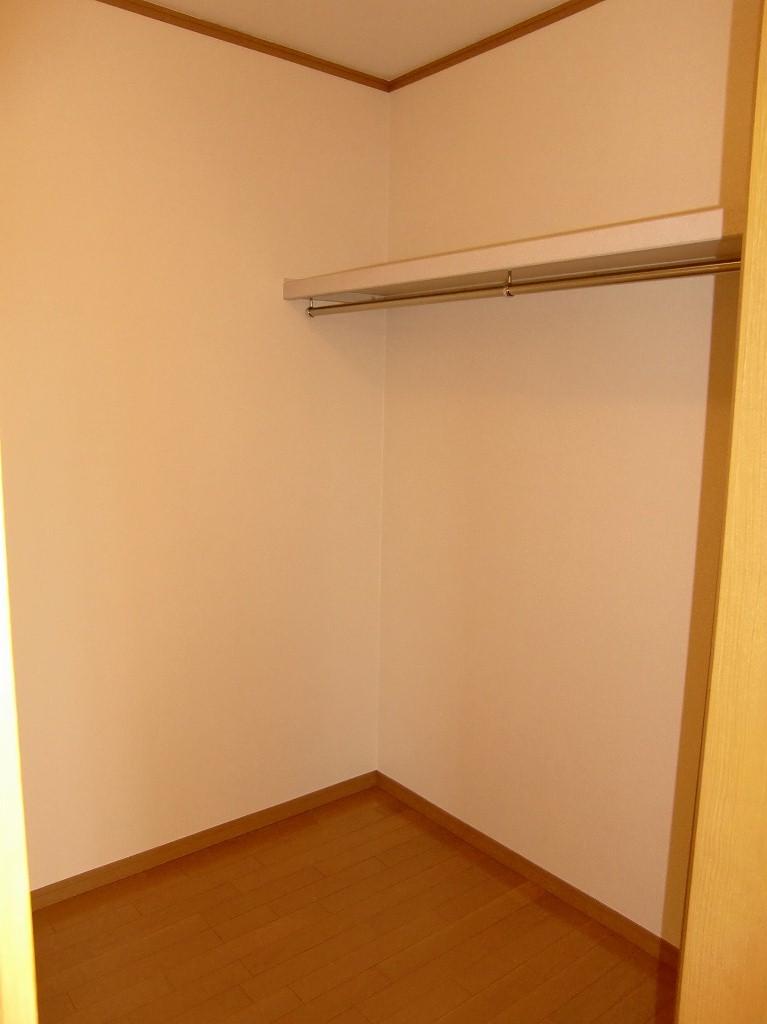 Walk-in closet
ウォークインクローゼット
Non-living roomリビング以外の居室 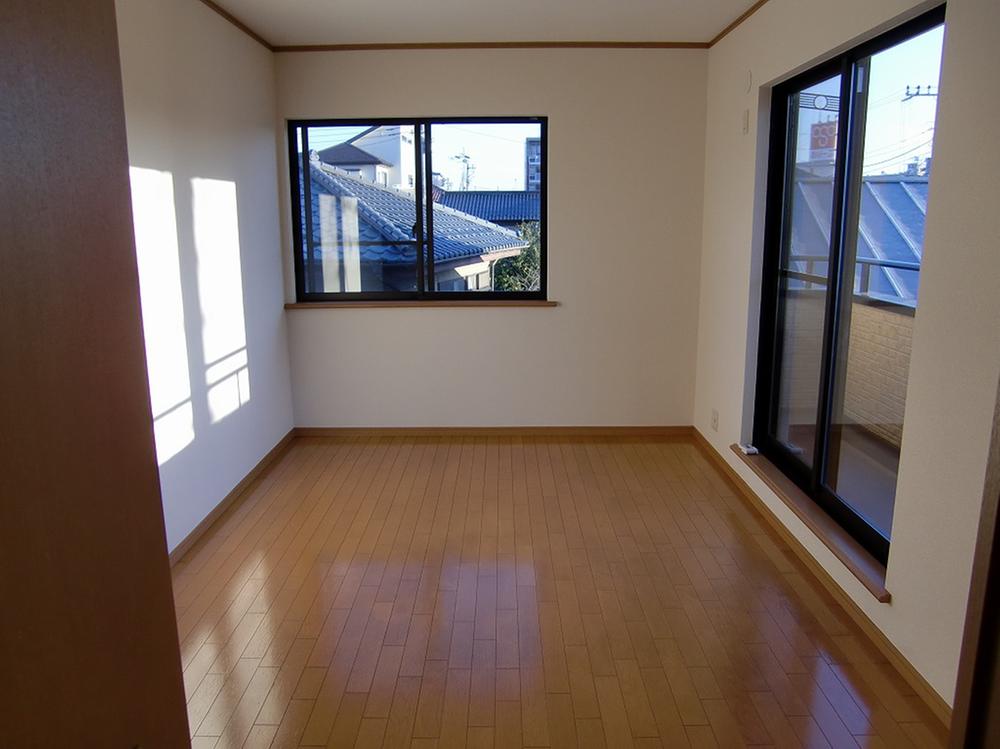 The main bedroom 7.5 Pledge
主寝室7.5帖
Location
|





















