Used Homes » Kanto » Chiba Prefecture » Wakaba-ku
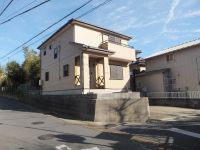 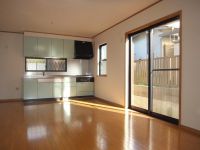
| | Chiba Prefecture, Chiba Wakaba-ku, 千葉県千葉市若葉区 |
| JR Sobu "Toga" walk 15 minutes JR総武本線「都賀」歩15分 |
| Corner lot, 2 along the line more accessible, Walk-in closet, All room 6 tatami mats or more, A quiet residential area, Around traffic fewer, Parking two Allowed, Super close, Yang per goodese-style room, Washbasin with shower, 2 toilets 角地、2沿線以上利用可、ウォークインクロゼット、全居室6畳以上、閑静な住宅地、周辺交通量少なめ、駐車2台可、スーパーが近い、陽当り良好、和室、シャワー付洗面台、トイレ2 |
| Surrounding environment favorable 2 routes available 周辺環境良好2路線利用可能 |
Features pickup 特徴ピックアップ | | Parking two Allowed / 2 along the line more accessible / Super close / Yang per good / A quiet residential area / Around traffic fewer / Corner lot / Japanese-style room / Washbasin with shower / Toilet 2 places / Bathroom 1 tsubo or more / 2-story / The window in the bathroom / TV monitor interphone / Walk-in closet / All room 6 tatami mats or more / City gas / Maintained sidewalk 駐車2台可 /2沿線以上利用可 /スーパーが近い /陽当り良好 /閑静な住宅地 /周辺交通量少なめ /角地 /和室 /シャワー付洗面台 /トイレ2ヶ所 /浴室1坪以上 /2階建 /浴室に窓 /TVモニタ付インターホン /ウォークインクロゼット /全居室6畳以上 /都市ガス /整備された歩道 | Event information イベント情報 | | Local guide Board (Please be sure to ask in advance) schedule / Every Saturday, Sunday and public holidays time / 9:00 ~ 20:00 現地案内会(事前に必ずお問い合わせください)日程/毎週土日祝時間/9:00 ~ 20:00 | Price 価格 | | 22,800,000 yen 2280万円 | Floor plan 間取り | | 4LDK 4LDK | Units sold 販売戸数 | | 1 units 1戸 | Land area 土地面積 | | 134.01 sq m (40.53 tsubo) (Registration) 134.01m2(40.53坪)(登記) | Building area 建物面積 | | 104.34 sq m (31.56 tsubo) (Registration) 104.34m2(31.56坪)(登記) | Driveway burden-road 私道負担・道路 | | Nothing, Southwest 4m width, Northwest 5.3m width 無、南西4m幅、北西5.3m幅 | Completion date 完成時期(築年月) | | March 2003 2003年3月 | Address 住所 | | Chiba Wakaba-ku Wakamatsu-cho 千葉県千葉市若葉区若松町 | Traffic 交通 | | JR Sobu "Toga" walk 15 minutes
Chiba city monorail "Sakuragi" walk 6 minutes JR総武本線「都賀」歩15分
千葉都市モノレール「桜木」歩6分
| Related links 関連リンク | | [Related Sites of this company] 【この会社の関連サイト】 | Contact お問い合せ先 | | TEL: 0120-181986 [Toll free] Please contact the "saw SUUMO (Sumo)" TEL:0120-181986【通話料無料】「SUUMO(スーモ)を見た」と問い合わせください | Building coverage, floor area ratio 建ぺい率・容積率 | | Fifty percent ・ Hundred percent 50%・100% | Time residents 入居時期 | | Consultation 相談 | Land of the right form 土地の権利形態 | | Ownership 所有権 | Structure and method of construction 構造・工法 | | Wooden 2-story 木造2階建 | Use district 用途地域 | | One low-rise 1種低層 | Overview and notices その他概要・特記事項 | | Facilities: Public Water Supply, This sewage, Individual LPG, Parking: car space 設備:公営水道、本下水、個別LPG、駐車場:カースペース | Company profile 会社概要 | | <Mediation> Governor of Chiba Prefecture (6) No. 012126 (Corporation) All Japan Real Estate Association (Corporation) metropolitan area real estate Fair Trade Council member (Ltd.) Aikyohomu head office Yubinbango264-0026 Chiba Wakaba-ku, Nishitsuga 4-2 eye Kyowaad Lively Bill <仲介>千葉県知事(6)第012126号(公社)全日本不動産協会会員 (公社)首都圏不動産公正取引協議会加盟(株)アイキョーホーム本店〒264-0026 千葉県千葉市若葉区西都賀4-2 アイキョーライブリービル |
Local appearance photo現地外観写真 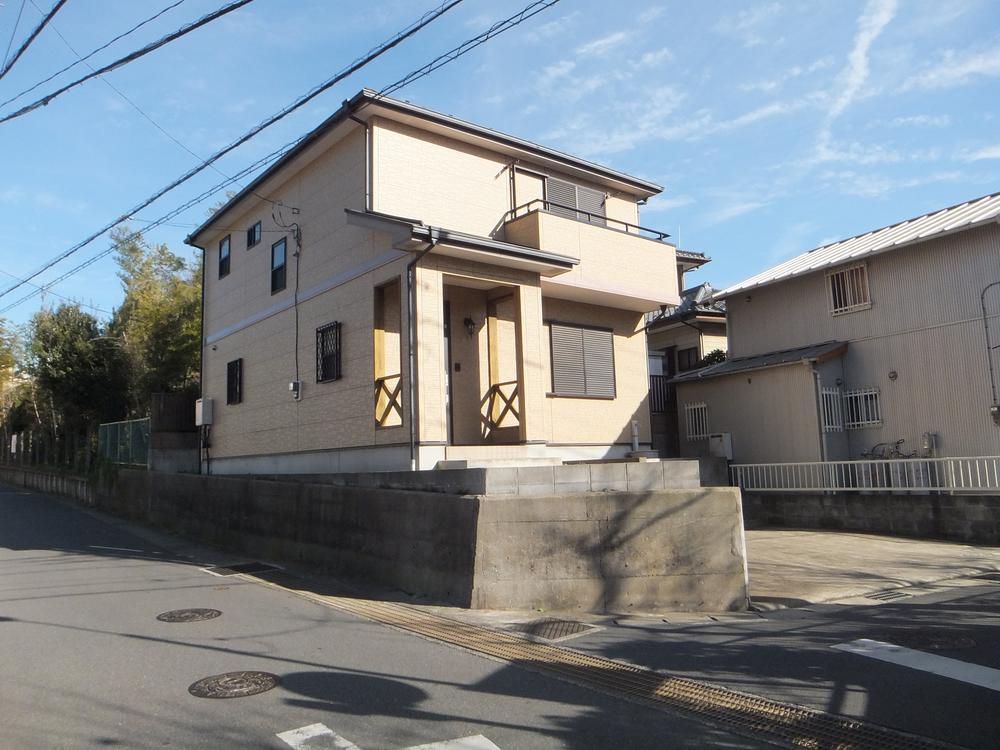 Local (12 May 2013) Shooting
現地(2013年12月)撮影
Livingリビング 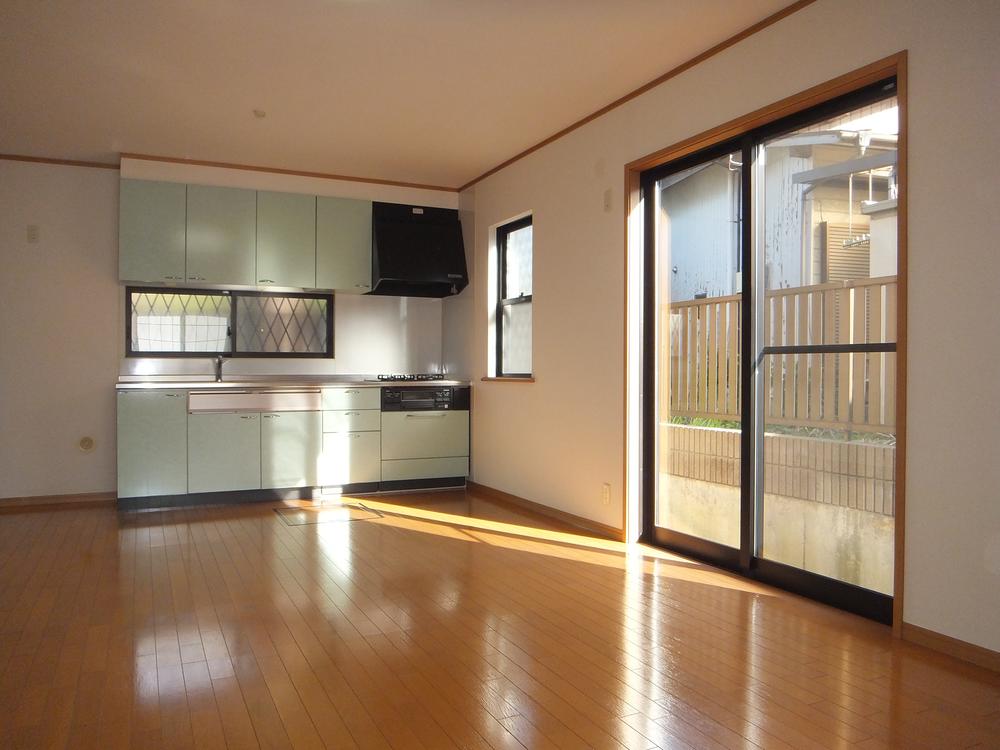 Indoor (12 May 2013) Shooting
室内(2013年12月)撮影
Kitchenキッチン 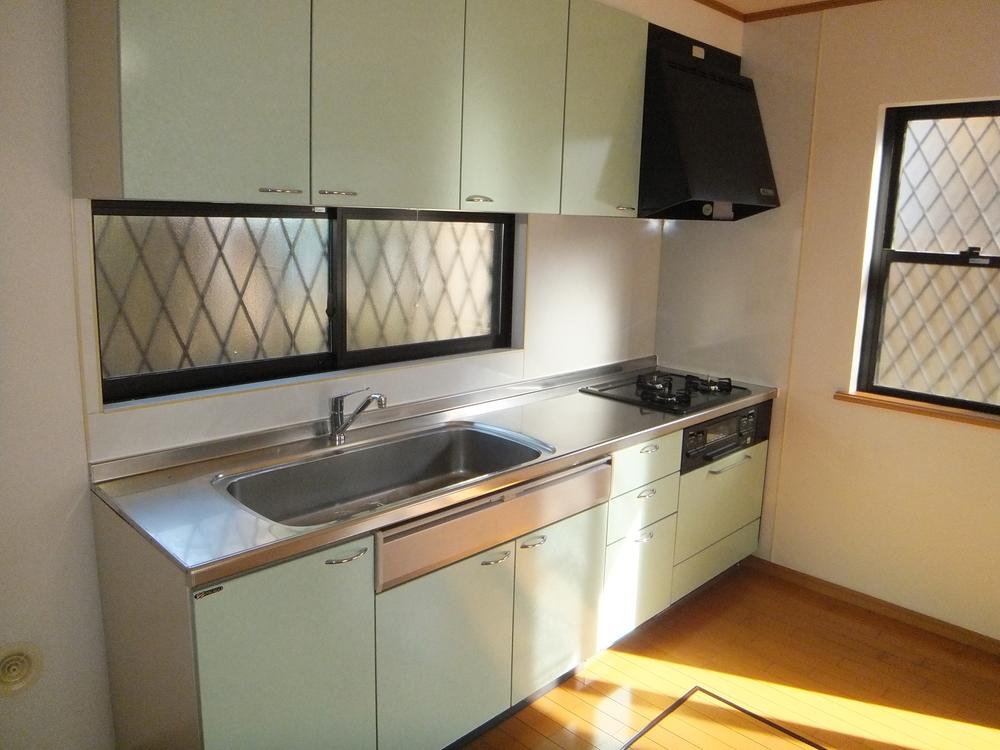 Indoor (12 May 2013) Shooting
室内(2013年12月)撮影
Floor plan間取り図 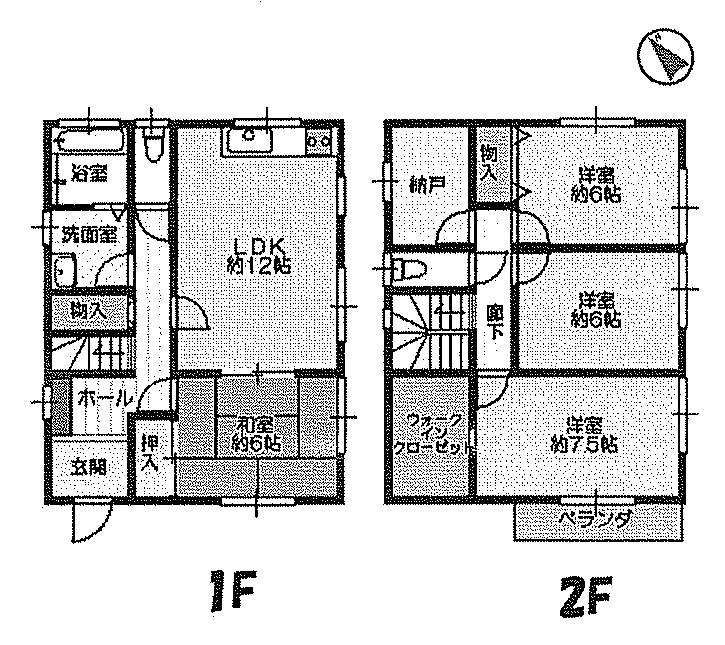 22,800,000 yen, 4LDK, Land area 134.01 sq m , Building area 104.34 sq m
2280万円、4LDK、土地面積134.01m2、建物面積104.34m2
Bathroom浴室 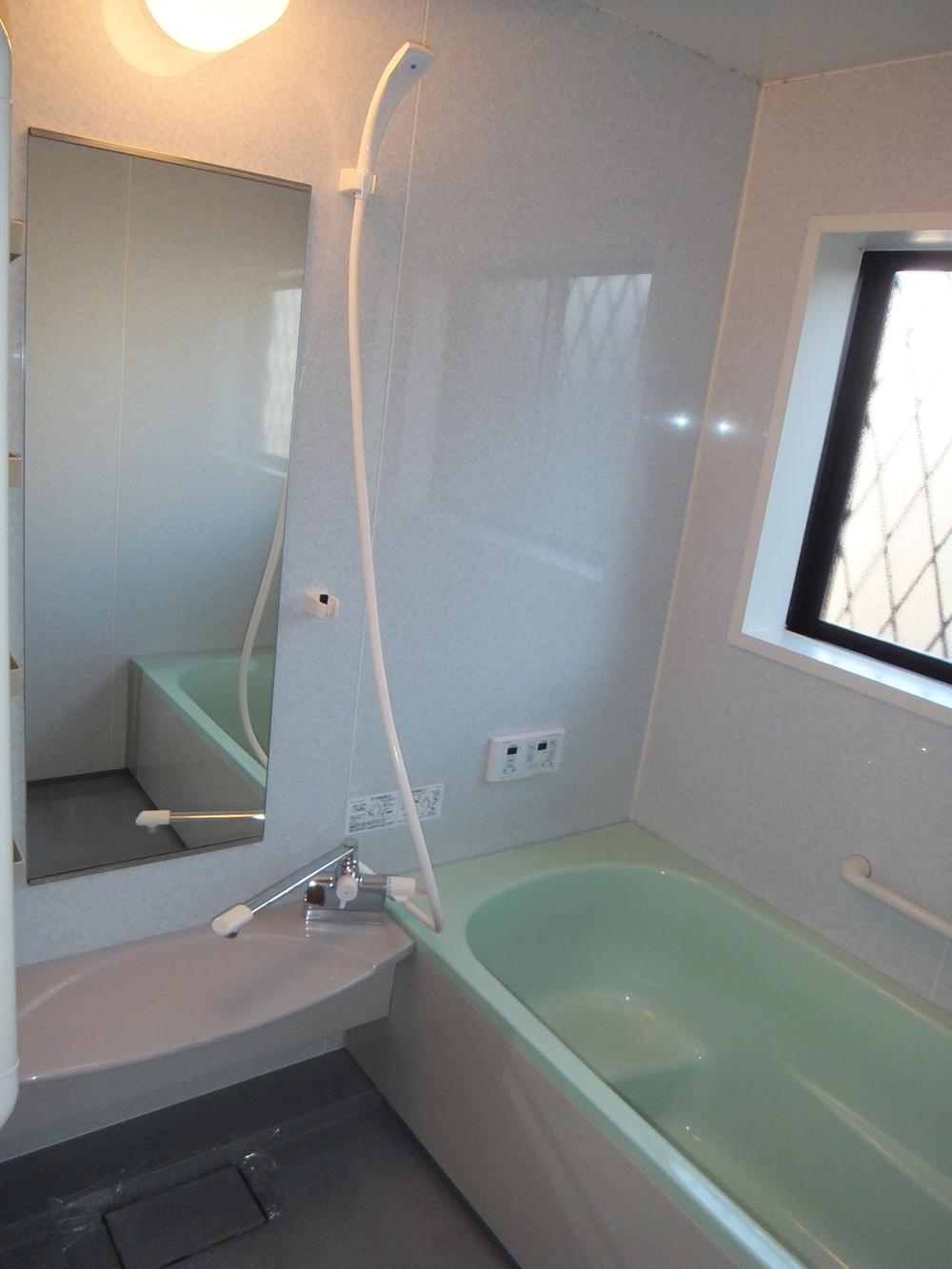 Indoor (12 May 2013) Shooting
室内(2013年12月)撮影
Other introspectionその他内観 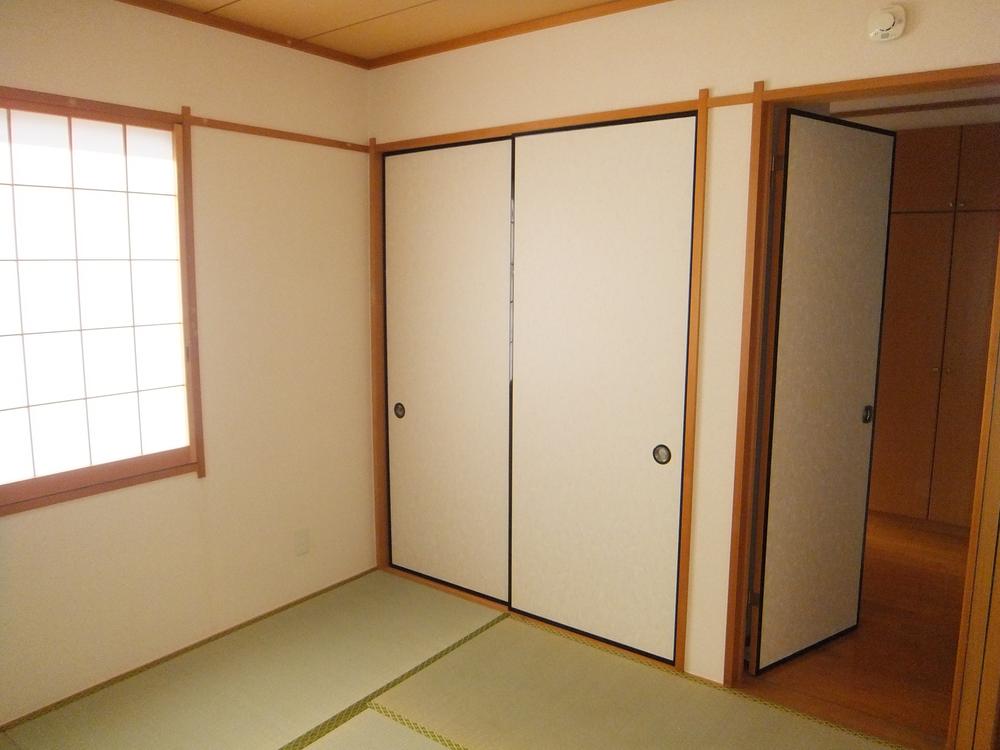 Indoor (12 May 2013) Shooting
室内(2013年12月)撮影
Location
|







